
- Lori Ann Bugliaro P.A., REALTOR ®
- Tropic Shores Realty
- Helping My Clients Make the Right Move!
- Mobile: 352.585.0041
- Fax: 888.519.7102
- 352.585.0041
- loribugliaro.realtor@gmail.com
Contact Lori Ann Bugliaro P.A.
Schedule A Showing
Request more information
- Home
- Property Search
- Search results
- 5021 24th Avenue S, GULFPORT, FL 33707
Property Photos
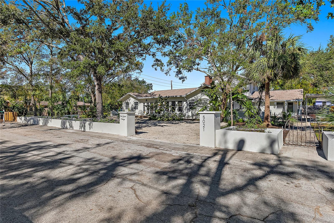

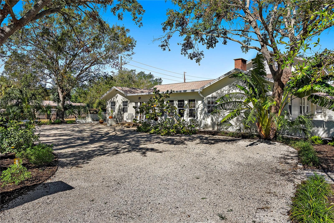
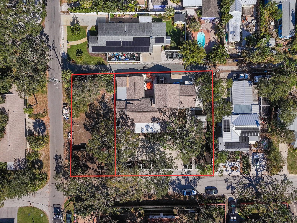
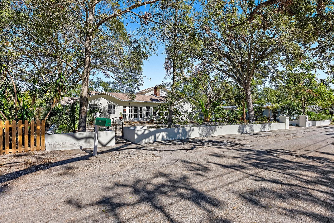
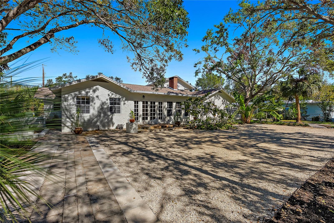
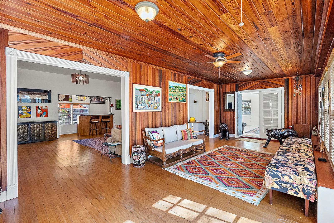
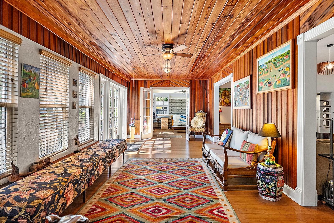
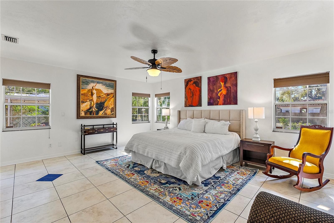
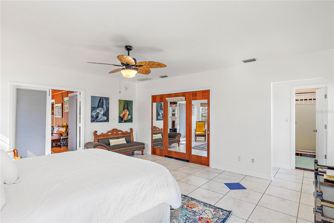
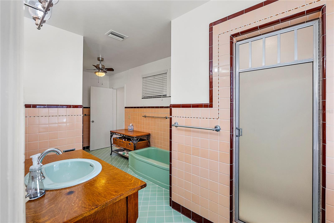
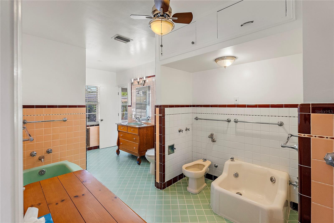
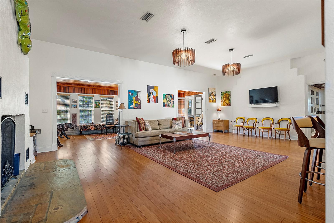
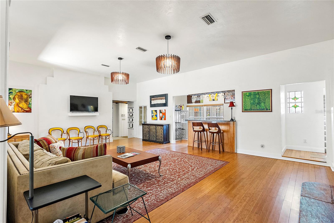
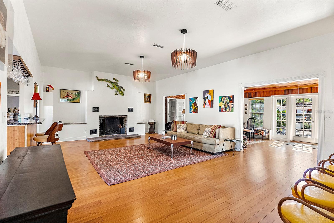
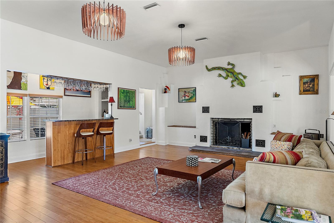
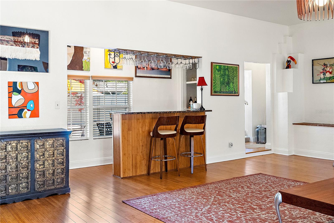
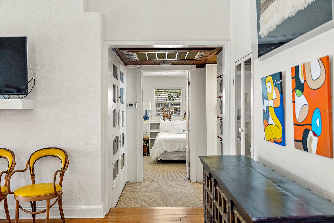
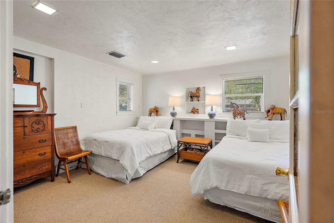
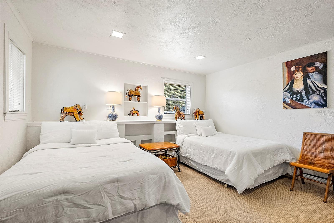
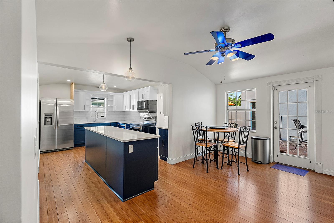
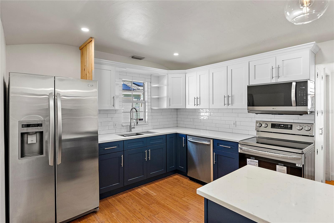
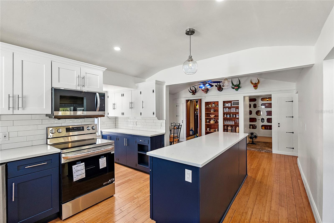
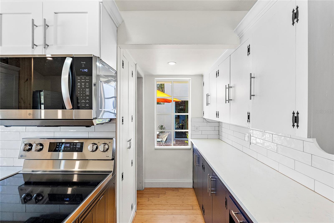
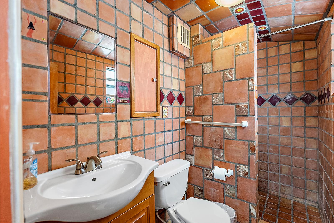
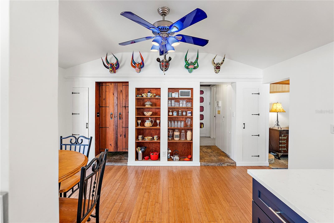
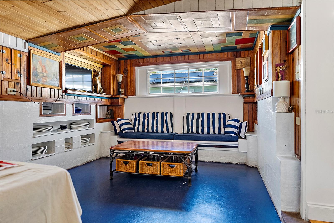
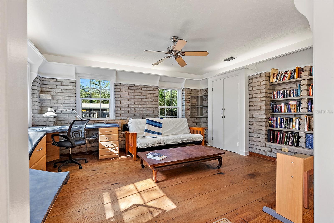
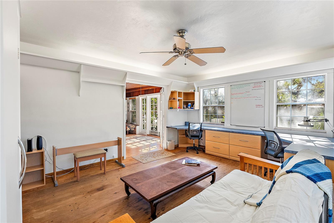
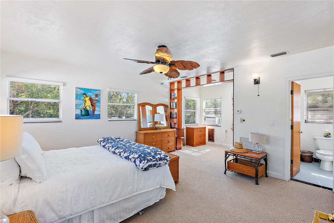
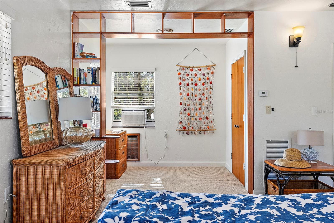
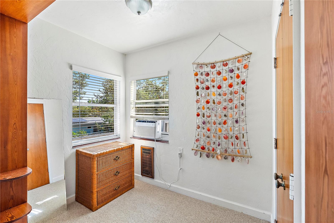
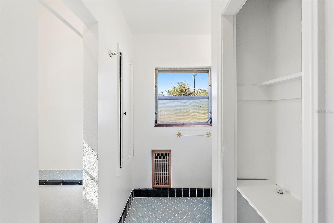
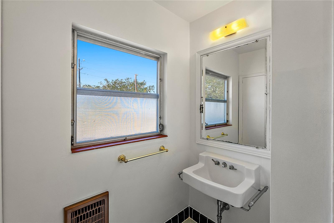
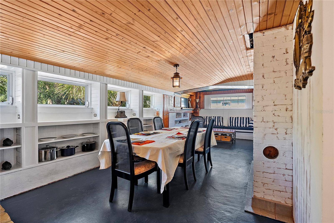
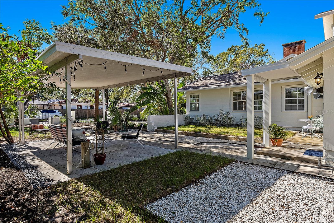
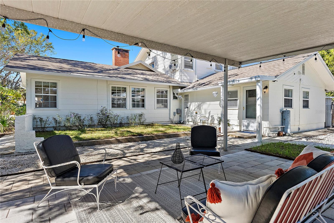
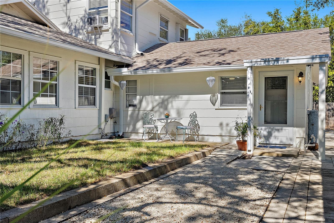
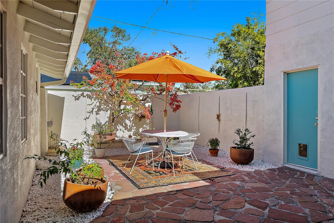
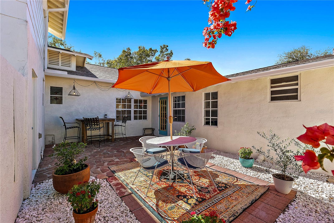
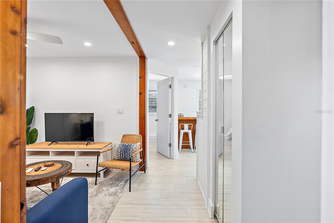
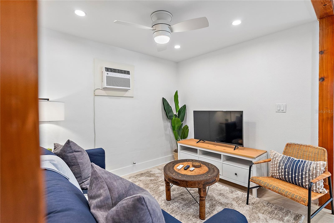
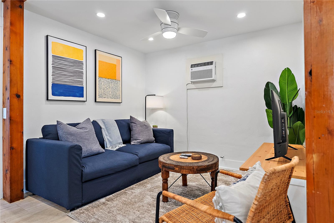
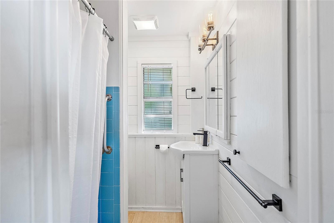
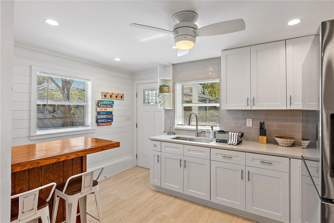
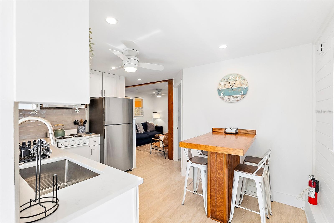
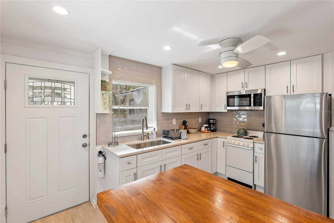
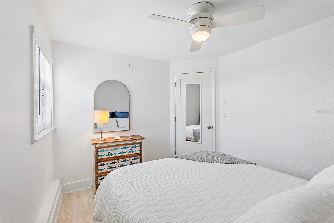
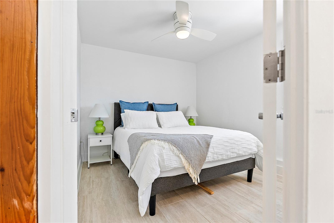
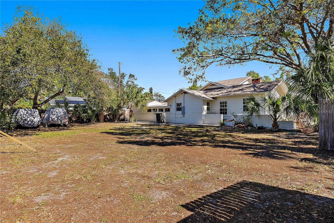
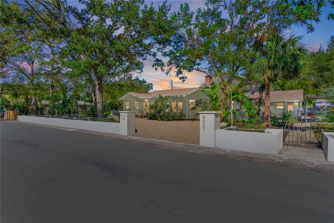
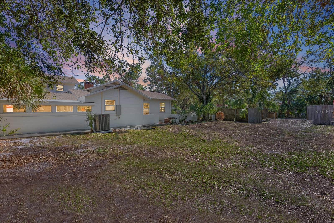
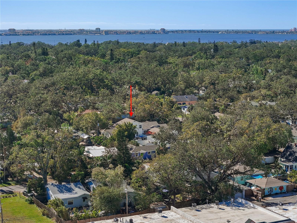
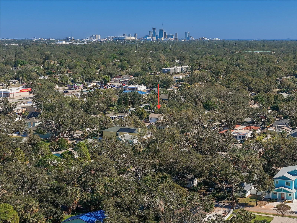
- MLS#: TB8323519 ( Residential )
- Street Address: 5021 24th Avenue S
- Viewed: 24
- Price: $1,295,000
- Price sqft: $304
- Waterfront: No
- Year Built: 1923
- Bldg sqft: 4254
- Bedrooms: 5
- Total Baths: 4
- Full Baths: 4
- Garage / Parking Spaces: 2
- Days On Market: 49
- Additional Information
- Geolocation: 27.7469 / -82.7014
- County: PINELLAS
- City: GULFPORT
- Zipcode: 33707
- Subdivision: Curns W J
- Provided by: KELLER WILLIAMS ST PETE REALTY
- Contact: Jennifer Thayer
- 727-894-1600

- DMCA Notice
-
DescriptionWelcome to Sea Grape Cottage, a historic, one of a kind 5 bedroom, 4 bathroom home nestled in the heart of the vibrant and eclectic Historic Gulfport Art District. Spanning an impressive 3,686 square feet (342.4 m) on one of the largest combined lots in Gulfport (also outside the flood zone), this grand home exudes character, blending vintage architectural details with modern updates. The first floor features a Great Room showcasing a magnificent wood burning fireplace and perfect for entertaining, along with the spacious primary suite, an additional bedroom with walk in closet, and a large office / bedroom. There is also an enclosed Florida room, perfect for relaxation. Upstairs you'll find another bedroom suite with generous closet space and a writing nook. The home boasts high ceilings, extensive areas for displaying art, and bamboo floors throughout the main living areas, adding warmth and elegance to the space. Off the fully renovated kitchen is a large private courtyard patio for al fresco dining. Attached to the home, with its own private entrance, is a fully renovated charming one bedroom Casita, or mother in law suite, providing a perfect retreat for guests or potential turn key rental income. There is also an attached one car garage with a sink and space for a work bench and storage. Recent updates include a new roof with wind mitigation features and new gutters, a new Trane 5 ton HVAC system, and several new appliances. The exterior has been thoughtfully updated, with a large main driveway providing ample parking, restored block wall along street perimeter, refreshed vintage paver walkways, a separate driveway for Casita access / RV parking, and new garden designs featuring fruit trees and ornamental plants. The property also includes exterior lighting and a converted carport to a covered seating area, making it an ideal space for outside entertaining. Inside, the kitchen has been completely renovated with new cabinets, quartz countertops, recessed and pendant lighting, and top of the line appliances. The large dining room, lovingly known as the Boat Room", features a unique wooden ceiling, nautical design and a separate boat bench sitting area. Encompassing 3.5 lots, this property offers plenty of space for potential expansions, including a fully cleared lot that is ready for your ideas, such as a future pool or putting green. The home is walking distance to Gulfport's lively art scene, acclaimed restaurants, marina, and a variety of recreational options, including beaches, pickleball/tennis courts, parks, and more. This home, which has sustained no hurricane damage in over 13 years of ownership, is not in a flood zone, providing peace of mind. With its exceptional charm, unique history, and proximity to the best of Gulfport, St Petersburg, Tampa and airports, Sea Grape Cottage is a truly unmatched property.
Property Location and Similar Properties
All
Similar
Features
Appliances
- Microwave
- Range
- Refrigerator
Home Owners Association Fee
- 0.00
Carport Spaces
- 1.00
Close Date
- 0000-00-00
Cooling
- Central Air
- Other
- Wall/Window Unit(s)
Country
- US
Covered Spaces
- 0.00
Exterior Features
- Courtyard
Fencing
- Fenced
Flooring
- Carpet
- Tile
- Wood
Furnished
- Partially
Garage Spaces
- 1.00
Heating
- Central
- Electric
- Other
- Wall Units / Window Unit
Interior Features
- Built-in Features
- Cathedral Ceiling(s)
- Ceiling Fans(s)
- Dry Bar
- Eat-in Kitchen
- Primary Bedroom Main Floor
- Solid Surface Counters
- Thermostat
- Vaulted Ceiling(s)
- Walk-In Closet(s)
Legal Description
- Curn's
- W. J. Sub Blk 2
- Lots 18
- 19 & 20 & W 30ft Of Lot 21
Levels
- Multi/Split
Living Area
- 3686.00
Lot Features
- Historic District
- City Limits
- Near Marina
- Near Public Transit
Area Major
- 33707 - St Pete/South Pasadena/Gulfport/St Pete Bc
Net Operating Income
- 0.00
Occupant Type
- Vacant
Other Structures
- Guest House
Parcel Number
- 31-16-33-20178-002-0180
Parking Features
- Boat
- Covered
- Driveway
- Golf Cart Parking
- Guest
- Off Street
- RV Parking
Property Type
- Residential
Roof
- Other
- Shingle
Sewer
- Public Sewer
Tax Year
- 2024
Township
- 16
Utilities
- Cable Available
- Electricity Available
Views
- 24
Virtual Tour Url
- https://www.dropbox.com/scl/fi/okvictvrjhxllm5twxtqt/5021-24th-Ave-S-Gulfport-FL-33707-USA.mov?rlkey=xghqoaxb5snn7i1vmq12uc6o0&dl=1
Water Source
- Public
Year Built
- 1923
Zoning Code
- RES
Listing Data ©2025 Greater Fort Lauderdale REALTORS®
Listings provided courtesy of The Hernando County Association of Realtors MLS.
Listing Data ©2025 REALTOR® Association of Citrus County
Listing Data ©2025 Royal Palm Coast Realtor® Association
The information provided by this website is for the personal, non-commercial use of consumers and may not be used for any purpose other than to identify prospective properties consumers may be interested in purchasing.Display of MLS data is usually deemed reliable but is NOT guaranteed accurate.
Datafeed Last updated on January 10, 2025 @ 12:00 am
©2006-2025 brokerIDXsites.com - https://brokerIDXsites.com

