
- Lori Ann Bugliaro P.A., REALTOR ®
- Tropic Shores Realty
- Helping My Clients Make the Right Move!
- Mobile: 352.585.0041
- Fax: 888.519.7102
- 352.585.0041
- loribugliaro.realtor@gmail.com
Contact Lori Ann Bugliaro P.A.
Schedule A Showing
Request more information
- Home
- Property Search
- Search results
- 8410 Auburn Rise Court, LAND O LAKES, FL 34638
Property Photos
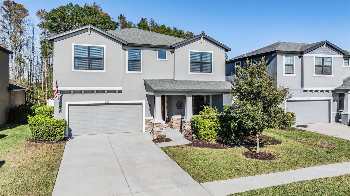

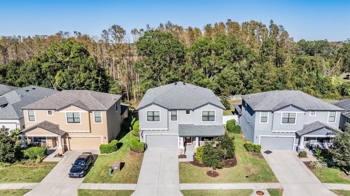
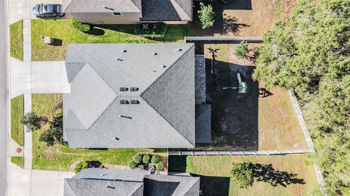
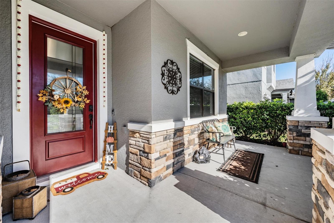
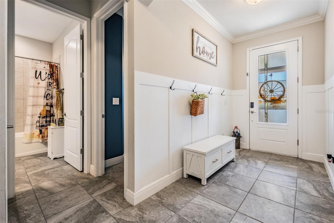
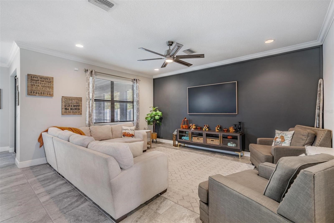
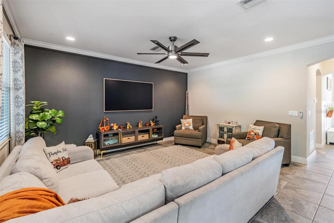
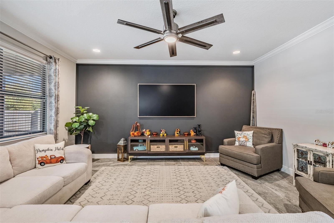
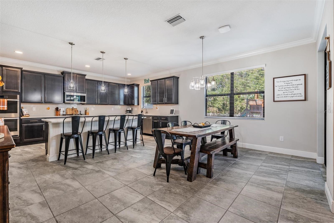
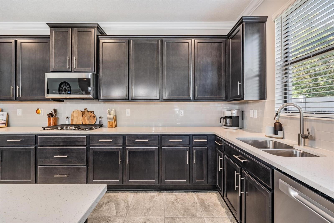
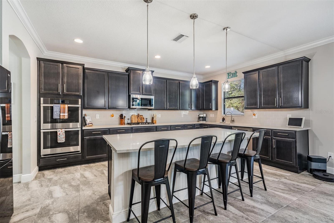
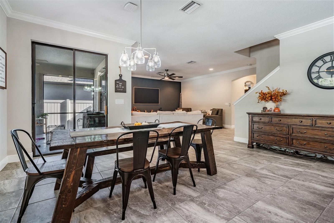
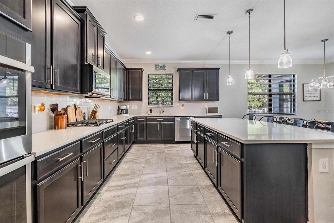
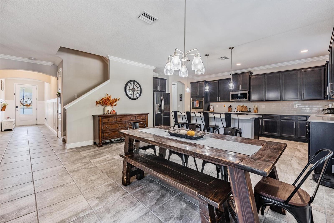
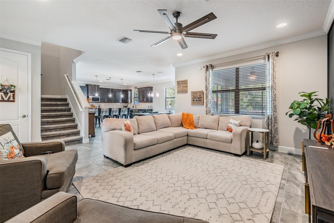
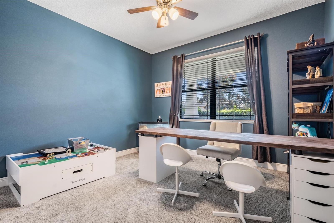
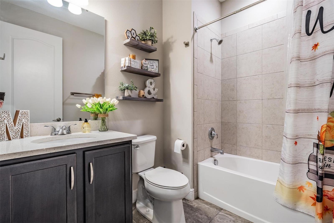
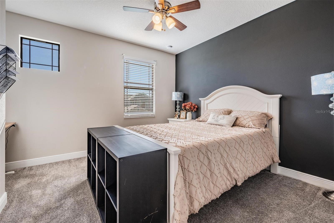
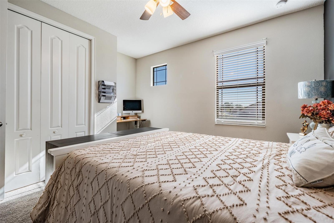
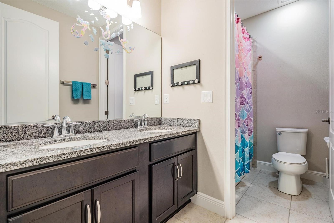
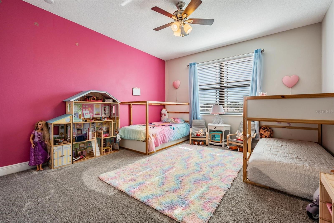
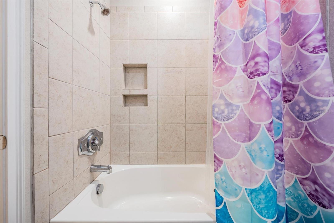
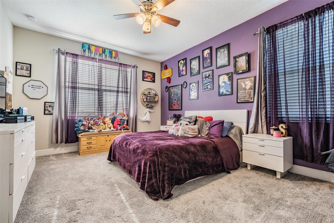
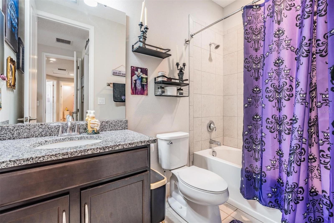
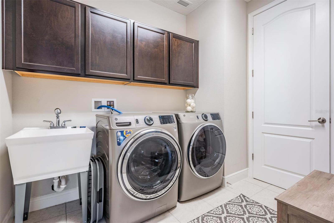
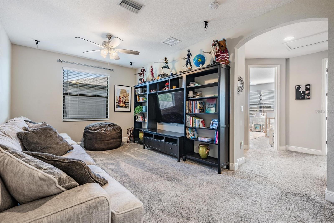
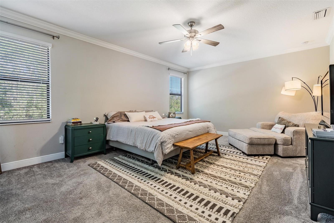
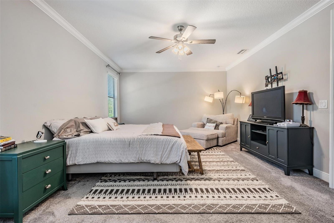
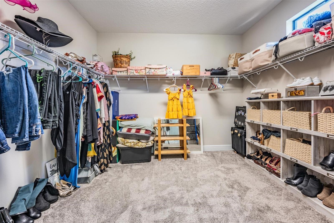
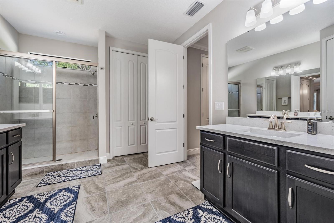
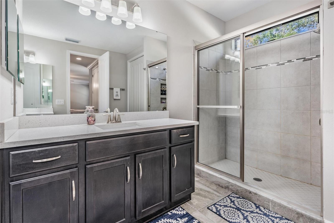
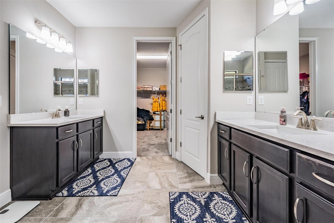
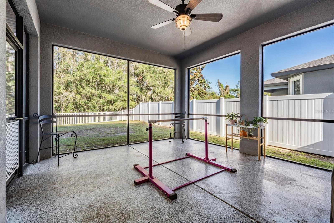
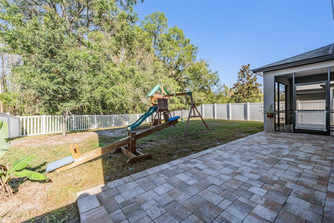
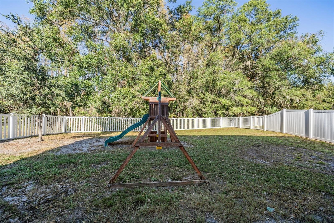
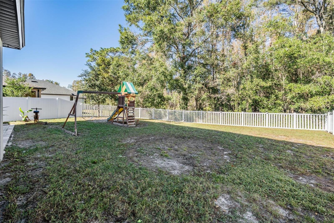
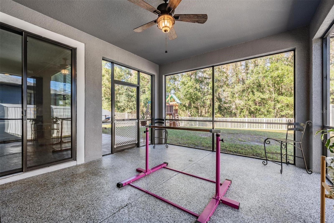
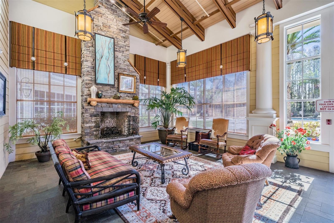
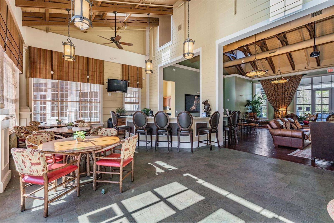
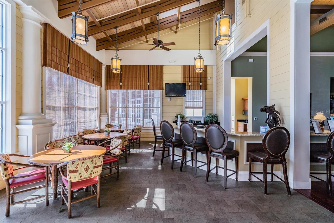
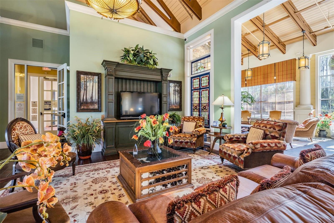
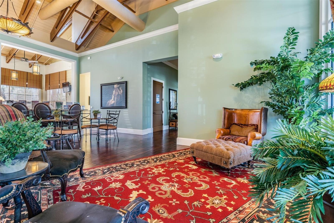
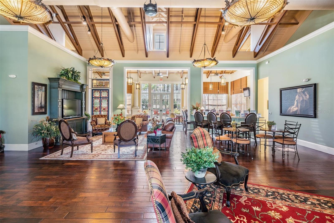
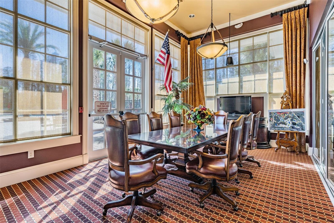
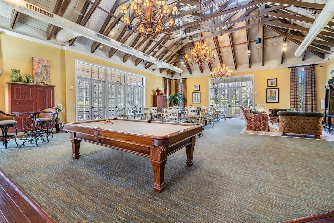
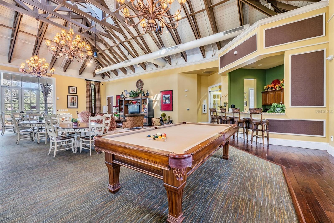
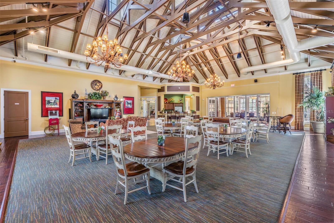
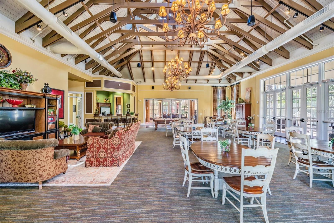
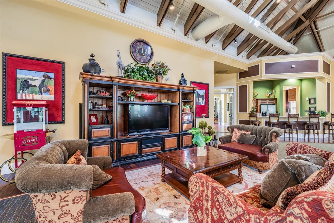
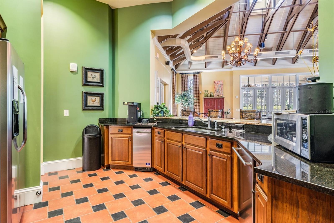
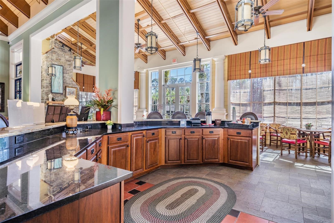
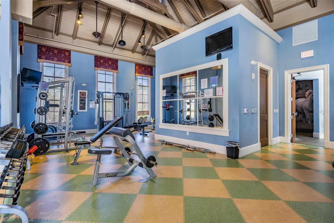
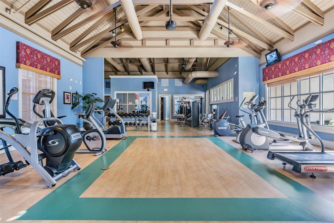
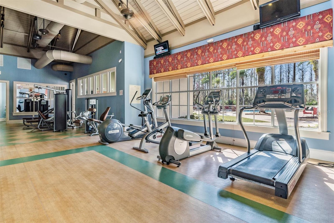
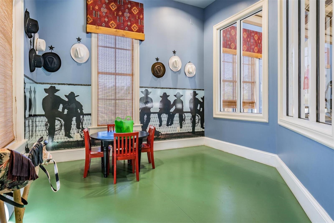
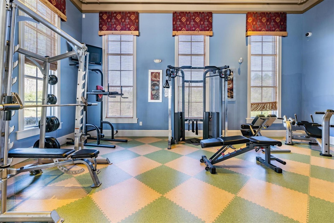
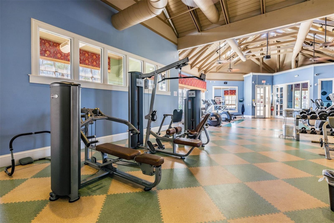
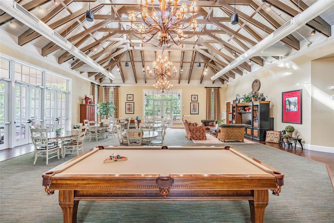
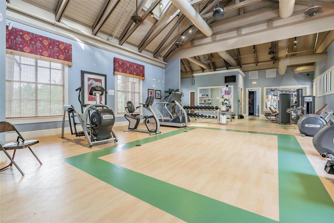
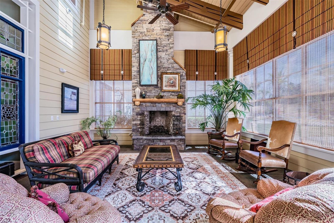
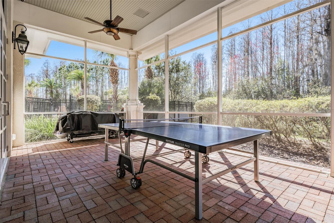
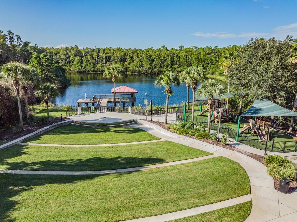
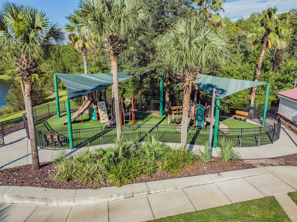
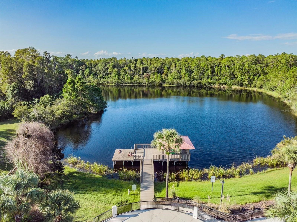
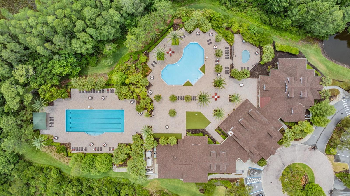
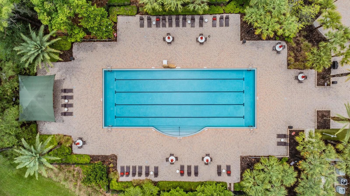
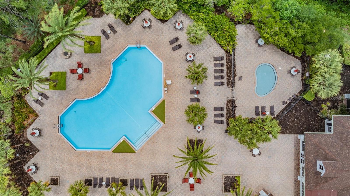
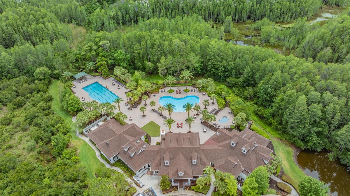
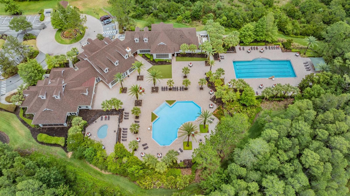
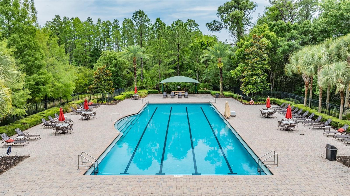
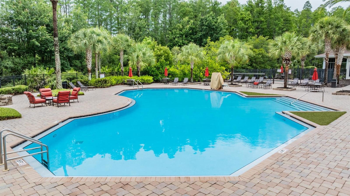
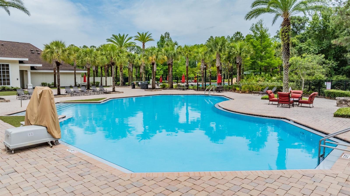
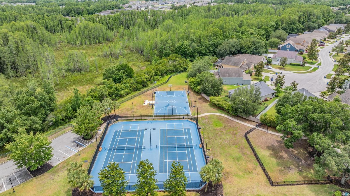
- MLS#: TB8323902 ( Residential )
- Street Address: 8410 Auburn Rise Court
- Viewed: 23
- Price: $699,900
- Price sqft: $171
- Waterfront: No
- Year Built: 2020
- Bldg sqft: 4093
- Bedrooms: 5
- Total Baths: 4
- Full Baths: 4
- Garage / Parking Spaces: 2
- Days On Market: 34
- Additional Information
- Geolocation: 28.2801 / -82.4868
- County: PASCO
- City: LAND O LAKES
- Zipcode: 34638
- Subdivision: Lakeshore Ranch Ph I
- Elementary School: Connerton Elem
- Middle School: Pine View Middle PO
- High School: Land O' Lakes High PO
- Provided by: CHARLES RUTENBERG REALTY INC
- Contact: David Ares
- 727-538-9200

- DMCA Notice
-
DescriptionThis beautiful, move in ready home in the gated community of Lakeshore Ranch offers a perfect blend of luxury and convenience. Built in 2020, it features a spacious two story design with 5 large bedrooms, 4 full bathrooms, and a bonus loft. The oversized owner's suite is a standout, complete with dual vanities, his and hers walk in closets, and two additional linen closets. Located conveniently next to the upstairs laundry room, this setup adds extra ease to daily routines.The home's open concept layout includes a gourmet kitchen equipped with 42" wood cabinetry, crown molding, a double oven, and a gas range, creating a dream space for any home chef. The kitchen island offers ample counter space, making meal prep a breeze. High ceilings, upgraded baseboards, crown molding, and tall 8' interior doors add a touch of elegance throughout. For outdoor living, the large family room opens to a huge, fully fenced backyard with an extended screened in lanai, perfect for entertaining guests or enjoying the Florida weather. The home also features excellent curb appeal with an upgraded stone elevation and a charming front porch, ideal for sipping morning coffee. Additional features include epoxy flooring in the garage with overhead storage, adding both functionality and style. The Lakeshore Ranch community itself is highly desirable, offering a 12,000 square foot clubhouse, three resort style pools, a fitness center, playgrounds, basketball and tennis courts, walking trails, and a full calendar of events. With its serene location and extensive amenities, this home offers a truly exceptional lifestyle!
Property Location and Similar Properties
All
Similar
Features
Appliances
- Dishwasher
- Microwave
- Range
- Refrigerator
Association Amenities
- Basketball Court
- Cable TV
- Clubhouse
- Fitness Center
- Gated
- Park
- Playground
- Pool
- Recreation Facilities
- Tennis Court(s)
Home Owners Association Fee
- 300.00
Home Owners Association Fee Includes
- Guard - 24 Hour
- Cable TV
- Pool
- Recreational Facilities
- Security
Association Name
- Dawn Archambauh
Association Phone
- 813-936-4149
Carport Spaces
- 0.00
Close Date
- 0000-00-00
Cooling
- Central Air
Country
- US
Covered Spaces
- 0.00
Exterior Features
- Irrigation System
- Sidewalk
- Sliding Doors
Fencing
- Fenced
Flooring
- Carpet
- Tile
Garage Spaces
- 2.00
Heating
- Central
High School
- Land O' Lakes High-PO
Interior Features
- Ceiling Fans(s)
- Crown Molding
- Eat-in Kitchen
- High Ceilings
- Kitchen/Family Room Combo
- Open Floorplan
- Pest Guard System
- PrimaryBedroom Upstairs
- Solid Wood Cabinets
- Stone Counters
- Walk-In Closet(s)
- Window Treatments
Legal Description
- LAKESHORE RANCH PHASES 2 & 3 PB 63 PG 051 LOT 274
Levels
- Two
Living Area
- 3283.00
Lot Features
- Conservation Area
- Cul-De-Sac
- Sidewalk
- Paved
Middle School
- Pine View Middle-PO
Area Major
- 34638 - Land O Lakes
Net Operating Income
- 0.00
Occupant Type
- Owner
Parcel Number
- 27-25-18-0120-00000-2740
Parking Features
- Driveway
Pets Allowed
- Yes
Pool Features
- In Ground
Property Type
- Residential
Roof
- Shingle
School Elementary
- Connerton Elem
Sewer
- Public Sewer
Tax Year
- 2024
Township
- 25S
Utilities
- Electricity Connected
- Natural Gas Connected
- Public
- Sewer Connected
- Street Lights
- Water Available
View
- Trees/Woods
Views
- 23
Virtual Tour Url
- https://www.propertypanorama.com/instaview/stellar/TB8323902
Water Source
- Public
Year Built
- 2020
Zoning Code
- MPUD
Listing Data ©2024 Greater Fort Lauderdale REALTORS®
Listings provided courtesy of The Hernando County Association of Realtors MLS.
Listing Data ©2024 REALTOR® Association of Citrus County
Listing Data ©2024 Royal Palm Coast Realtor® Association
The information provided by this website is for the personal, non-commercial use of consumers and may not be used for any purpose other than to identify prospective properties consumers may be interested in purchasing.Display of MLS data is usually deemed reliable but is NOT guaranteed accurate.
Datafeed Last updated on December 27, 2024 @ 12:00 am
©2006-2024 brokerIDXsites.com - https://brokerIDXsites.com

