
- Lori Ann Bugliaro P.A., REALTOR ®
- Tropic Shores Realty
- Helping My Clients Make the Right Move!
- Mobile: 352.585.0041
- Fax: 888.519.7102
- 352.585.0041
- loribugliaro.realtor@gmail.com
Contact Lori Ann Bugliaro P.A.
Schedule A Showing
Request more information
- Home
- Property Search
- Search results
- 1164 Corinth Greens Drive 1164, SUN CITY CENTER, FL 33573
Property Photos
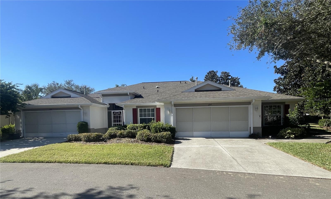

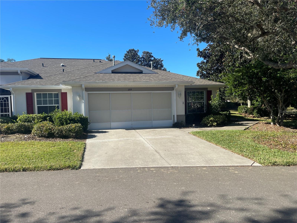
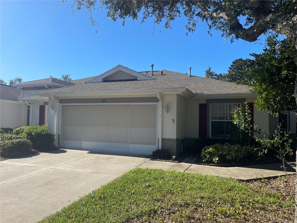
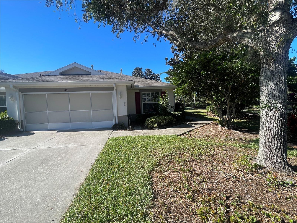
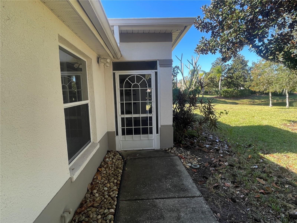
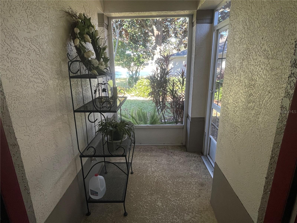
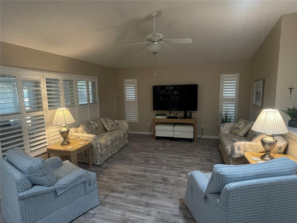
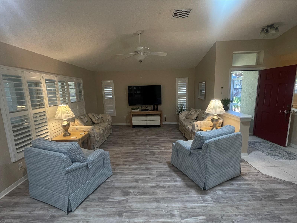
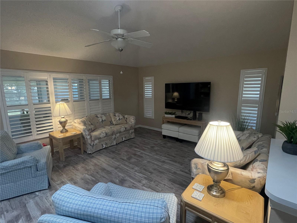
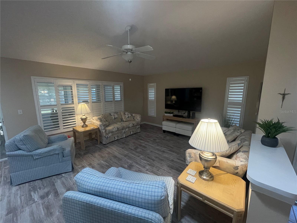
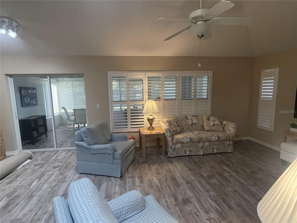
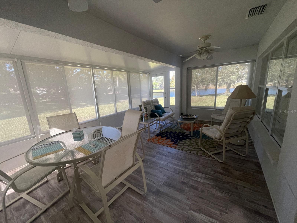
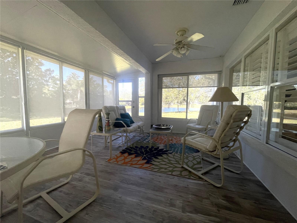
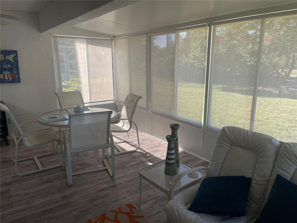
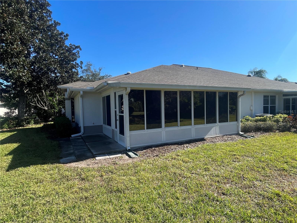
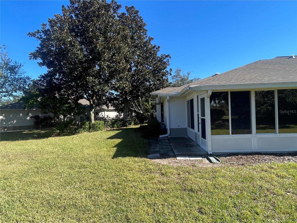
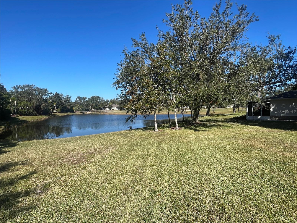
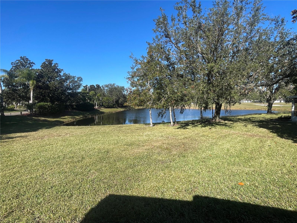
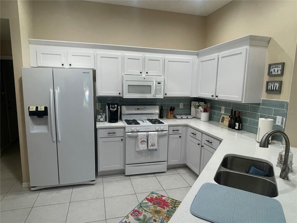
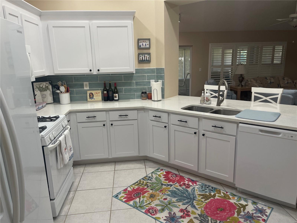
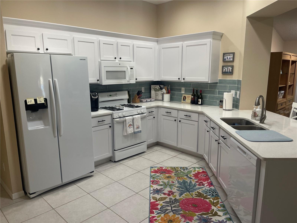
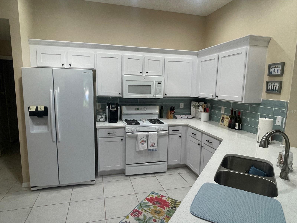
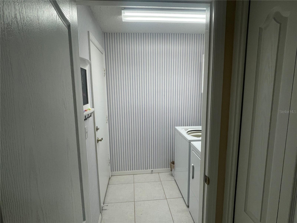
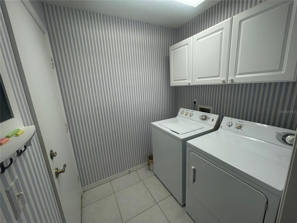
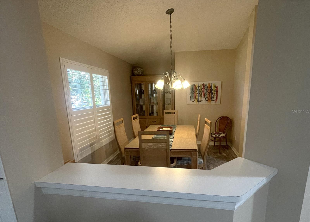
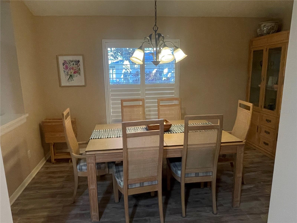
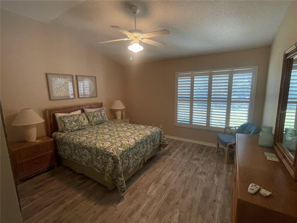
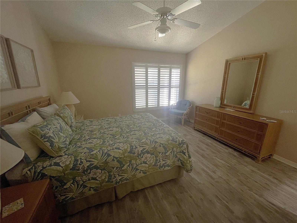
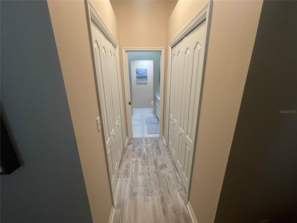
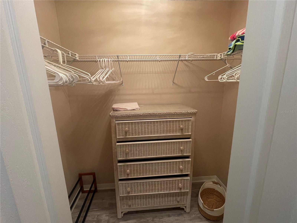
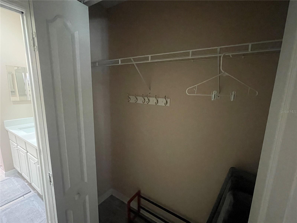
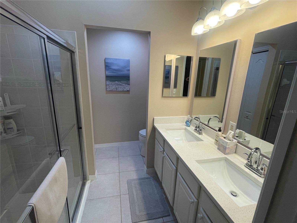
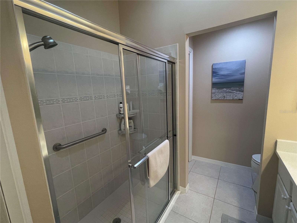
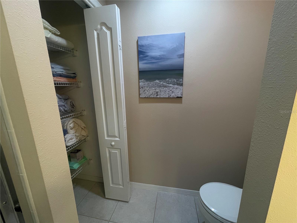
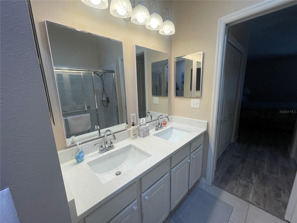
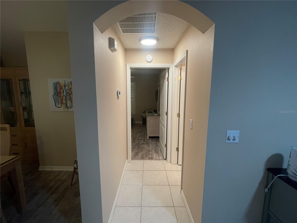
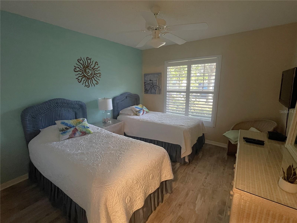
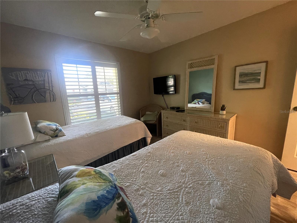
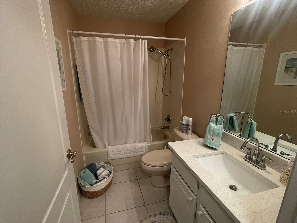
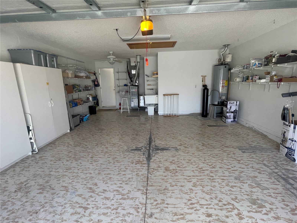
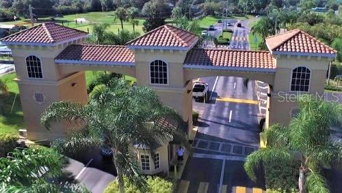
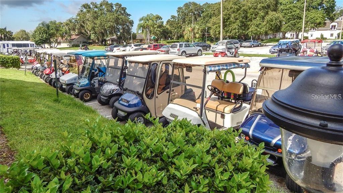
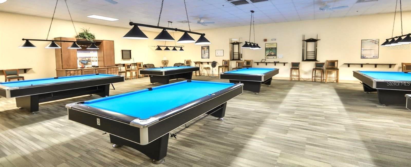
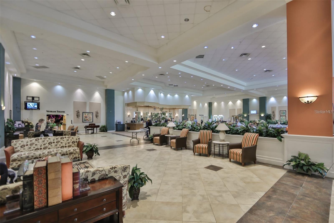
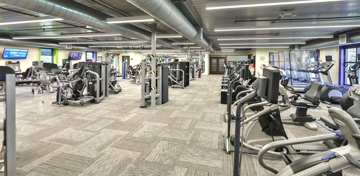
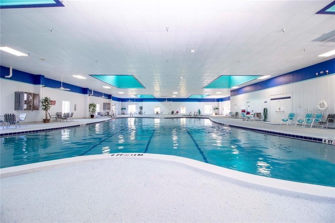
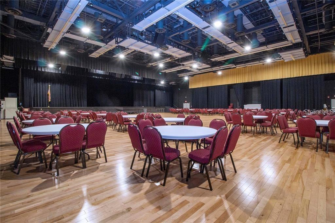
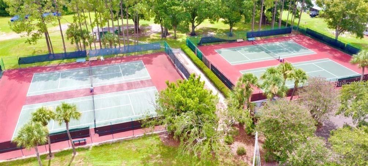
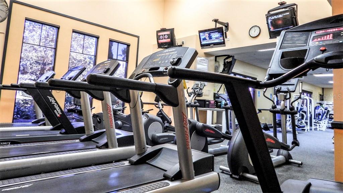
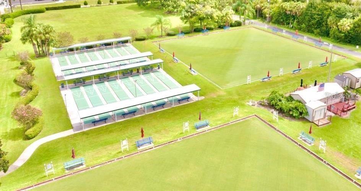
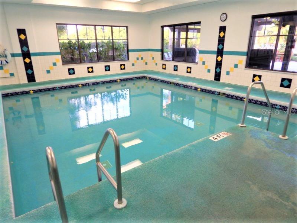
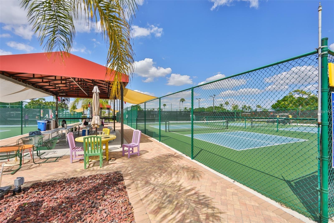
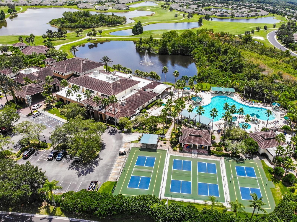
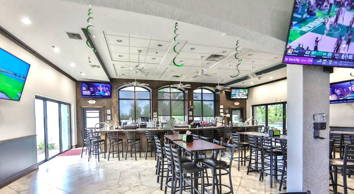
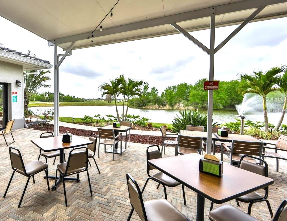
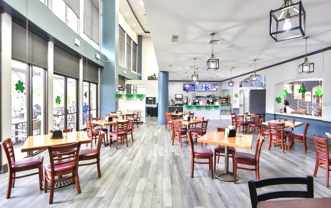
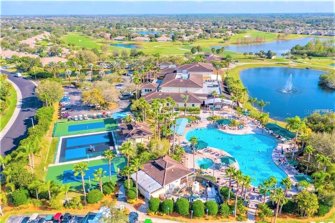
- MLS#: TB8324890 ( Residential Lease )
- Street Address: 1164 Corinth Greens Drive 1164
- Viewed: 11
- Price: $2,600
- Price sqft: $1
- Waterfront: No
- Year Built: 2002
- Bldg sqft: 2143
- Bedrooms: 2
- Total Baths: 2
- Full Baths: 2
- Garage / Parking Spaces: 2
- Days On Market: 18
- Additional Information
- Geolocation: 27.6892 / -82.3704
- County: HILLSBOROUGH
- City: SUN CITY CENTER
- Zipcode: 33573
- Subdivision: Devonshire Condo
- Building: Devonshire Condo
- Elementary School: Cypress Creek HB
- Middle School: Shields HB
- High School: Lennard HB
- Provided by: FLORIDA'S 1ST CHOICE RLTY LLC
- Contact: Kathleen Bolduc
- 813-566-2434

- DMCA Notice
-
DescriptionThis Condo in the 55+ gated community in Kings Point offers a meticulously maintained 2 bedroon, 2 bathroom Villa with a serene pond setting. The home features no carpets, upgraded bathrooms, quartz countertops, breakfast bar, and solar tubes and a 2 car garage. This seasonal retreat is fully furnished and ready to move right in. Come enjoy the activities and amenities and embrace the Florida lifestyle. Kings Point is a resort style active retirement community. With two beautiful clubhouses, an 850 seat Veterans Theater, six indoor and outdoor pools, hot tubs, a spa, RV, and boat storage, tennis courts, 27 holes of golf, billiards, pickle ball, state of the art Fitness centers, and over 50 unique social clubs, groups, organizations, and classes that will keep you entertained year round.
Property Location and Similar Properties
All
Similar
Features
Appliances
- Dishwasher
- Disposal
- Dryer
- Exhaust Fan
- Gas Water Heater
- Ice Maker
- Range
- Refrigerator
- Washer
- Water Filtration System
Association Amenities
- Cable TV
- Clubhouse
- Fence Restrictions
- Fitness Center
- Gated
- Golf Course
- Handicap Modified
- Laundry
- Maintenance
- Park
- Pickleball Court(s)
- Pool
- Recreation Facilities
- Sauna
- Security
- Shuffleboard Court
- Spa/Hot Tub
- Tennis Court(s)
- Vehicle Restrictions
- Wheelchair Access
Home Owners Association Fee
- 0.00
Association Name
- FirstService Residential/Jackie Arnold
Association Phone
- 813-296-7492
Carport Spaces
- 0.00
Close Date
- 0000-00-00
Cooling
- Central Air
Country
- US
Covered Spaces
- 0.00
Exterior Features
- Irrigation System
- Lighting
- Rain Gutters
- Sidewalk
Flooring
- Ceramic Tile
- Luxury Vinyl
Furnished
- Furnished
Garage Spaces
- 2.00
Heating
- Central
- Heat Pump
- Natural Gas
High School
- Lennard-HB
Interior Features
- Cathedral Ceiling(s)
- Ceiling Fans(s)
- Living Room/Dining Room Combo
- Open Floorplan
- Primary Bedroom Main Floor
- Skylight(s)
- Split Bedroom
- Stone Counters
- Thermostat
- Vaulted Ceiling(s)
- Walk-In Closet(s)
Levels
- One
Living Area
- 1530.00
Lot Features
- In County
- Landscaped
- Level
- Near Golf Course
- Paved
- Private
Middle School
- Shields-HB
Area Major
- 33573 - Sun City Center / Ruskin
Net Operating Income
- 0.00
Occupant Type
- Vacant
Owner Pays
- Cable TV
- Grounds Care
- Internet
- Pest Control
- Recreational
- Trash Collection
- Water
Parcel Number
- U-23-32-19-5RR-000000-00004.0
Parking Features
- Driveway
- Garage Door Opener
- Oversized
Pets Allowed
- No
Possession
- Rental Agreement
Property Condition
- Completed
Property Type
- Residential Lease
School Elementary
- Cypress Creek-HB
Sewer
- Public Sewer
Unit Number
- 1164
Utilities
- BB/HS Internet Available
- Cable Available
- Electricity Connected
- Fiber Optics
- Natural Gas Connected
- Public
- Sewer Connected
- Street Lights
- Water Connected
View
- Golf Course
- Water
Views
- 11
Virtual Tour Url
- https://www.propertypanorama.com/instaview/stellar/TB8324890
Water Source
- Public
Year Built
- 2002
Listing Data ©2024 Greater Fort Lauderdale REALTORS®
Listings provided courtesy of The Hernando County Association of Realtors MLS.
Listing Data ©2024 REALTOR® Association of Citrus County
Listing Data ©2024 Royal Palm Coast Realtor® Association
The information provided by this website is for the personal, non-commercial use of consumers and may not be used for any purpose other than to identify prospective properties consumers may be interested in purchasing.Display of MLS data is usually deemed reliable but is NOT guaranteed accurate.
Datafeed Last updated on December 28, 2024 @ 12:00 am
©2006-2024 brokerIDXsites.com - https://brokerIDXsites.com

