
- Lori Ann Bugliaro P.A., REALTOR ®
- Tropic Shores Realty
- Helping My Clients Make the Right Move!
- Mobile: 352.585.0041
- Fax: 888.519.7102
- 352.585.0041
- loribugliaro.realtor@gmail.com
Contact Lori Ann Bugliaro P.A.
Schedule A Showing
Request more information
- Home
- Property Search
- Search results
- 4542 Park Lake Terrace N 4542, BRADENTON, FL 34209
Property Photos
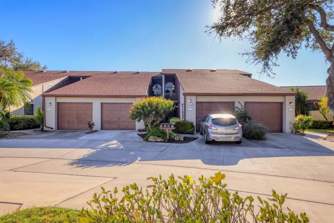

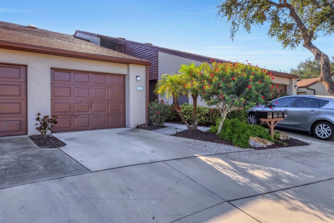
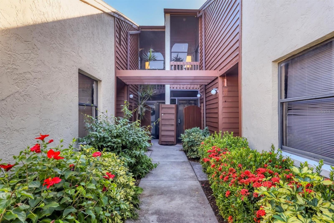
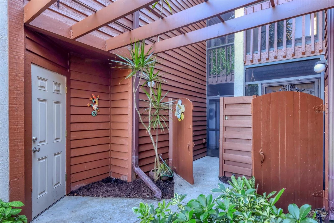
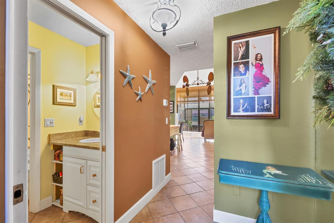
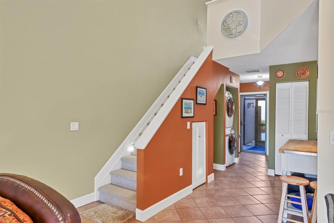
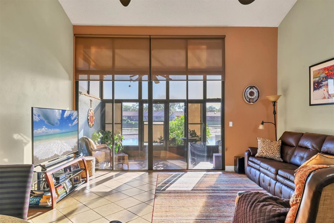

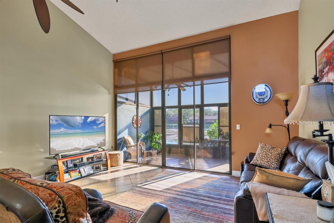
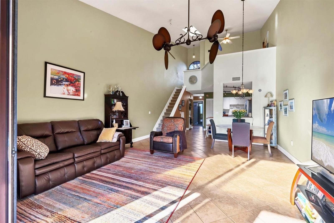
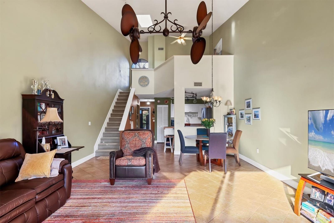
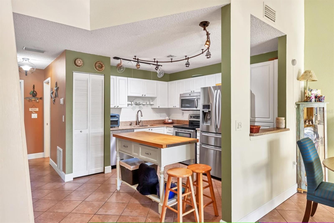
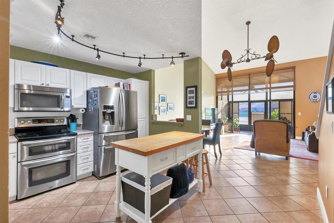
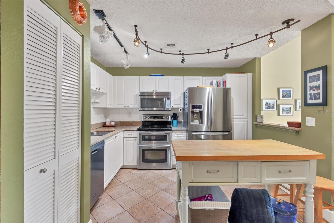
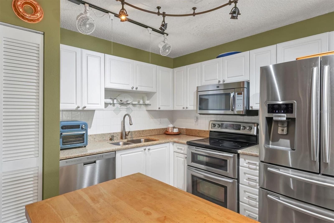
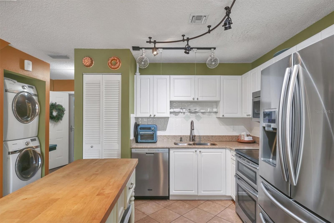
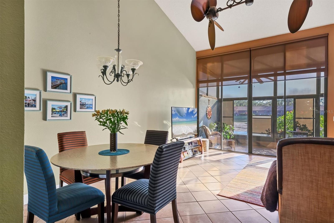
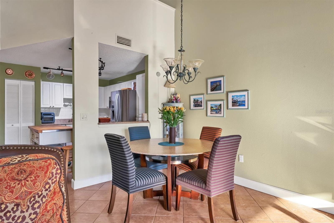
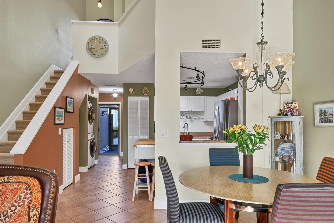
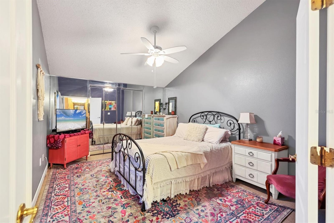
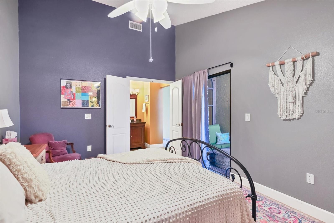
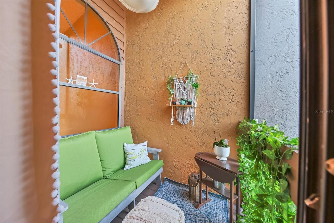
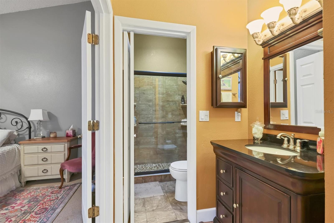
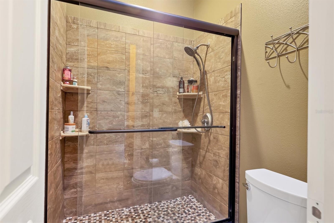
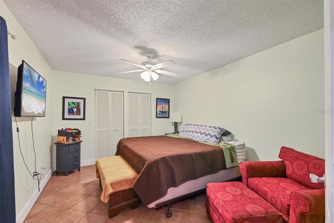
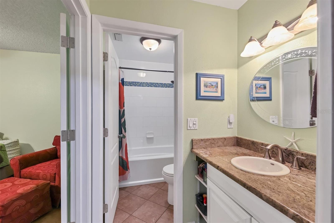
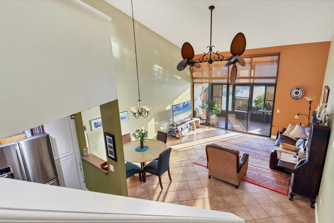
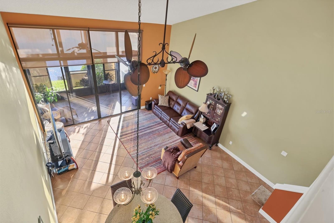
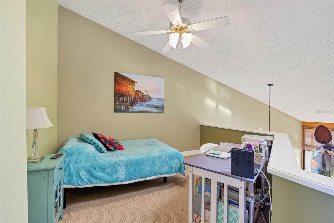
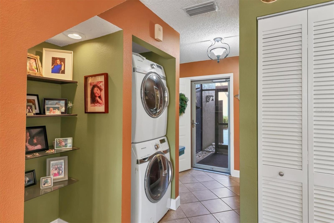
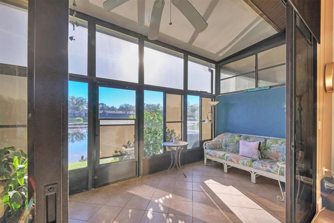
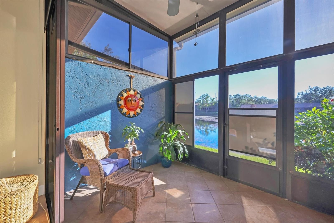
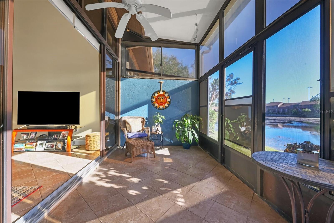
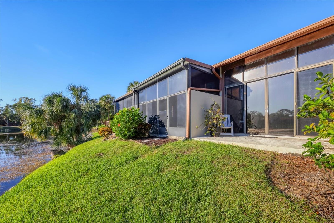
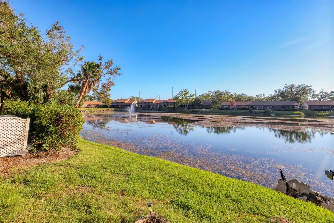
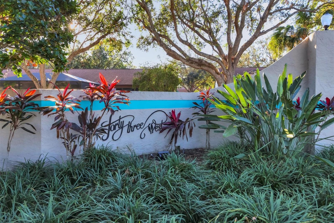
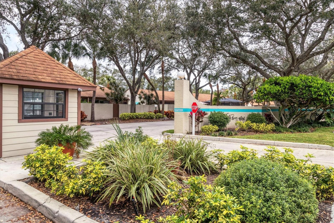
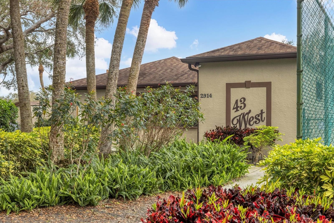
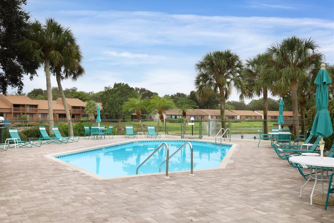
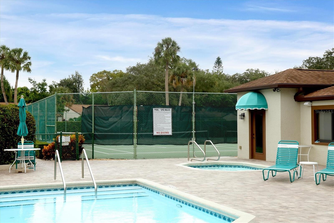
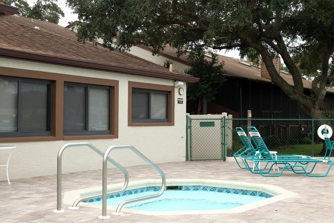
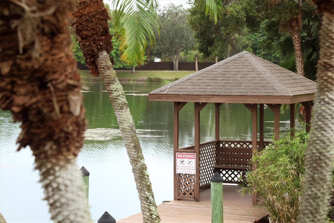
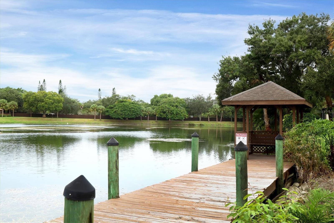
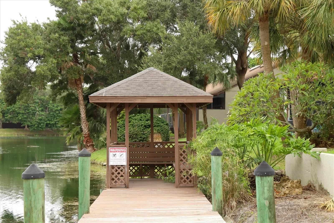
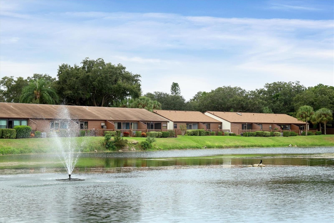
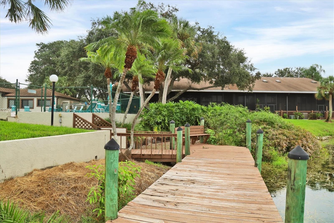
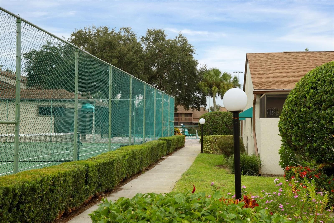
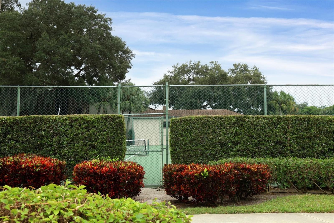
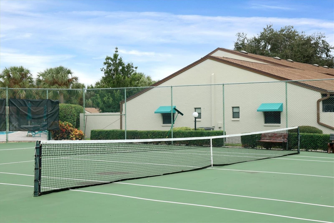
- MLS#: TB8325662 ( Residential )
- Street Address: 4542 Park Lake Terrace N 4542
- Viewed: 6
- Price: $344,000
- Price sqft: $196
- Waterfront: Yes
- Wateraccess: Yes
- Waterfront Type: Lake
- Year Built: 1988
- Bldg sqft: 1752
- Bedrooms: 2
- Total Baths: 2
- Full Baths: 2
- Garage / Parking Spaces: 1
- Days On Market: 30
- Additional Information
- Geolocation: 27.4751 / -82.607
- County: MANATEE
- City: BRADENTON
- Zipcode: 34209
- Subdivision: Forty Three West Palms
- Building: Forty Three West Palms
- Elementary School: Moody Elementary
- Middle School: W.D. Sugg Middle
- High School: Bayshore High
- Provided by: REALTY ONE GROUP ADVANTAGE
- Contact: Benjamin Johnston
- 813-909-0909

- DMCA Notice
-
DescriptionWelcome to this beautifully maintained 2 bedroom, 2 bathroom condominium, featuring a spacious loft and private lanai with breathtaking lake views. Located in a serene, gated community, this home offers the perfect balance of comfort and luxury. Enjoy a bright living space with vaulted ceilings and large windows, allowing natural light to flood the room while offering picturesque lake views. The loft area adds extra flexibility for an office, reading nook, or additional living space. Step outside to your private lanai, the perfect spot for enjoying morning coffee or evening sunsets while overlooking tranquil lake views. Convenience is key with your own attached 1 car garage and additional driveway parking space, providing ample room for vehicles and storage. The well appointed gated community features a resort style pool and spa, a clubhouse for social gatherings, tennis and pickleball courts for active living, and lush landscaping throughout. Enjoy peace of mind with gated access to the community, offering privacy and safety. Located close to local shops, restaurants, and outdoor recreation, this condo offers the ultimate in lakeside living with everything you need just minutes away. Don't miss the chance to experience this ideal blend of comfort, community, and beautiful views.
Property Location and Similar Properties
All
Similar
Features
Waterfront Description
- Lake
Accessibility Features
- Accessible Bedroom
- Accessible Closets
- Accessible Hallway(s)
Appliances
- Convection Oven
- Dishwasher
- Disposal
- Dryer
- Electric Water Heater
- Exhaust Fan
- Ice Maker
- Microwave
- Range
- Range Hood
- Refrigerator
- Washer
Association Amenities
- Cable TV
- Clubhouse
- Lobby Key Required
- Pickleball Court(s)
- Pool
- Racquetball
- Shuffleboard Court
- Spa/Hot Tub
- Tennis Court(s)
Home Owners Association Fee
- 0.00
Home Owners Association Fee Includes
- Cable TV
- Internet
- Maintenance Structure
- Maintenance Grounds
- Pest Control
- Pool
Association Name
- Dellcor
Association Phone
- (941) 358-3366
Carport Spaces
- 0.00
Close Date
- 0000-00-00
Cooling
- Central Air
Country
- US
Covered Spaces
- 0.00
Exterior Features
- Balcony
- Irrigation System
- Private Mailbox
- Rain Gutters
- Sliding Doors
- Tennis Court(s)
Flooring
- Carpet
- Tile
Furnished
- Negotiable
Garage Spaces
- 1.00
Green Energy Efficient
- Exposure/Shade
- Lighting
- Thermostat
Heating
- Central
- Electric
High School
- Bayshore High
Interior Features
- Attic Ventilator
- Cathedral Ceiling(s)
- Ceiling Fans(s)
- Crown Molding
- Eat-in Kitchen
- High Ceilings
- Kitchen/Family Room Combo
- Living Room/Dining Room Combo
- Primary Bedroom Main Floor
- Skylight(s)
- Solid Surface Counters
- Stone Counters
- Thermostat
- Vaulted Ceiling(s)
- Walk-In Closet(s)
- Window Treatments
Legal Description
- UNIT 20 BLK A FORTY THREE WEST PALMS CONDO PI#50815.0440/8
Levels
- Two
Living Area
- 1304.00
Lot Features
- Landscaped
- Near Public Transit
- Sidewalk
- Street Dead-End
- Paved
Middle School
- W.D. Sugg Middle
Area Major
- 34209 - Bradenton/Palma Sola
Net Operating Income
- 0.00
Occupant Type
- Owner
Other Structures
- Tennis Court(s)
Parcel Number
- 5081504408
Parking Features
- Driveway
- Guest
- Off Street
Pets Allowed
- Breed Restrictions
- Cats OK
- Dogs OK
- Number Limit
- Size Limit
Pool Features
- Child Safety Fence
- Heated
- In Ground
- Lighting
- Outside Bath Access
Possession
- Close of Escrow
Property Type
- Residential
Roof
- Shingle
School Elementary
- Moody Elementary
Sewer
- Public Sewer
Style
- Patio Home
Tax Year
- 2023
Township
- 35
Unit Number
- 4542
Utilities
- Cable Available
- Electricity Connected
- Sewer Connected
- Sprinkler Recycled
- Street Lights
- Water Connected
View
- Water
Virtual Tour Url
- https://www.propertypanorama.com/instaview/stellar/TB8325662
Water Source
- Canal/Lake For Irrigation
- Public
Year Built
- 1988
Zoning Code
- PDR
Listing Data ©2024 Greater Fort Lauderdale REALTORS®
Listings provided courtesy of The Hernando County Association of Realtors MLS.
Listing Data ©2024 REALTOR® Association of Citrus County
Listing Data ©2024 Royal Palm Coast Realtor® Association
The information provided by this website is for the personal, non-commercial use of consumers and may not be used for any purpose other than to identify prospective properties consumers may be interested in purchasing.Display of MLS data is usually deemed reliable but is NOT guaranteed accurate.
Datafeed Last updated on December 28, 2024 @ 12:00 am
©2006-2024 brokerIDXsites.com - https://brokerIDXsites.com

