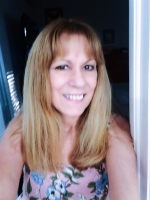
- Lori Ann Bugliaro P.A., REALTOR ®
- Tropic Shores Realty
- Helping My Clients Make the Right Move!
- Mobile: 352.585.0041
- Fax: 888.519.7102
- 352.585.0041
- loribugliaro.realtor@gmail.com
Contact Lori Ann Bugliaro P.A.
Schedule A Showing
Request more information
- Home
- Property Search
- Search results
- 17149 Yellow Pine Street, WIMAUMA, FL 33598
Property Photos
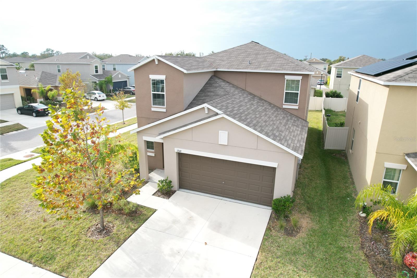

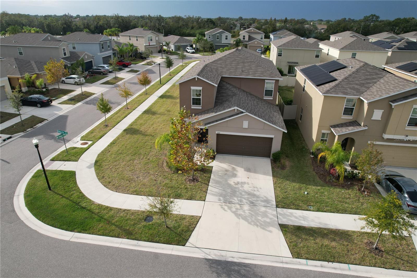
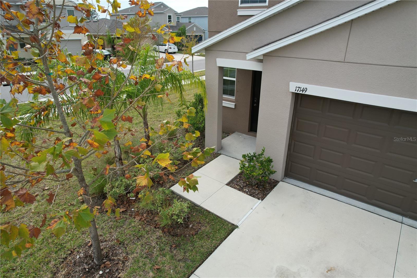
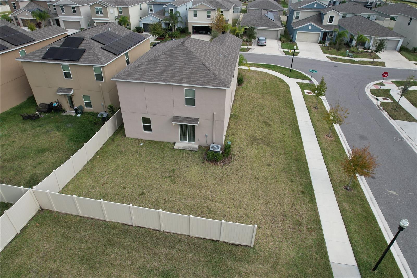
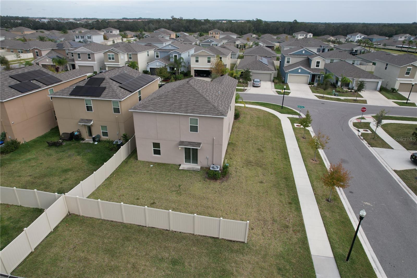
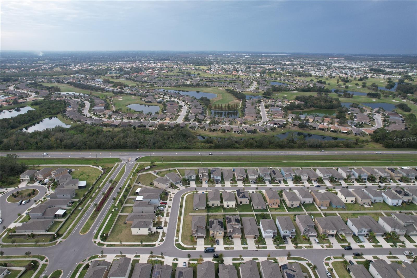
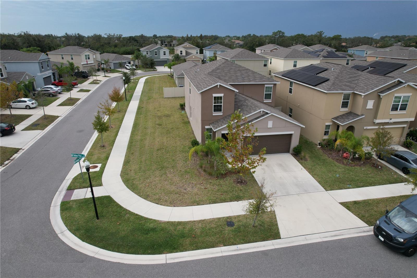
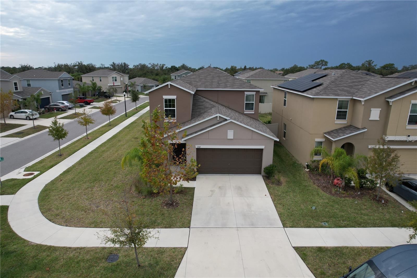
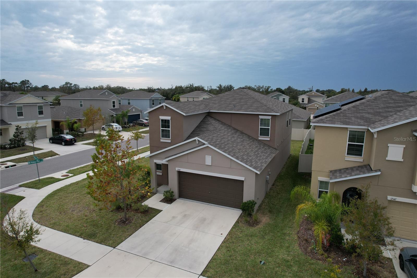
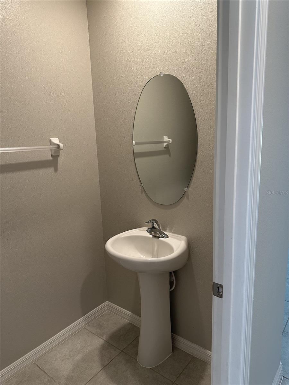
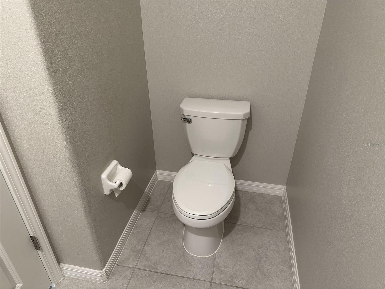
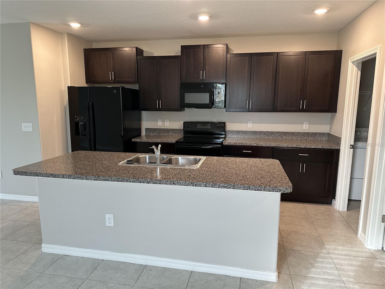
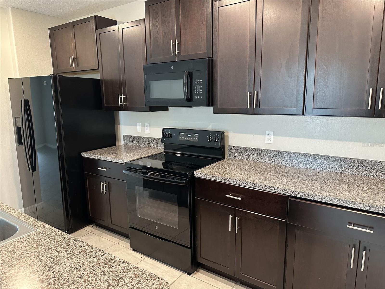
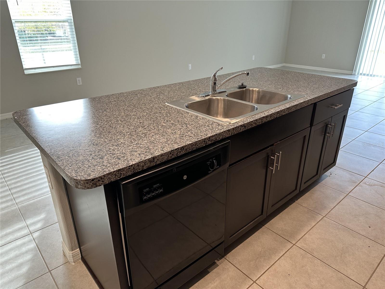
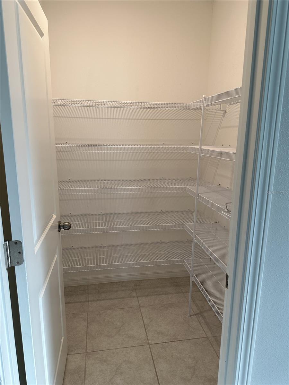
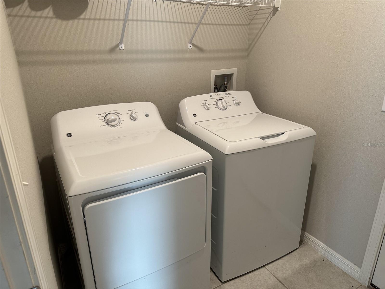
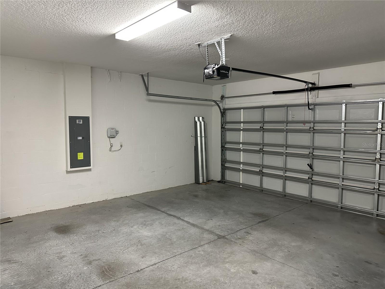
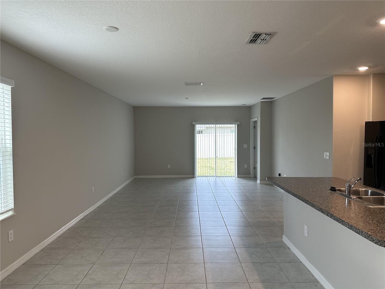
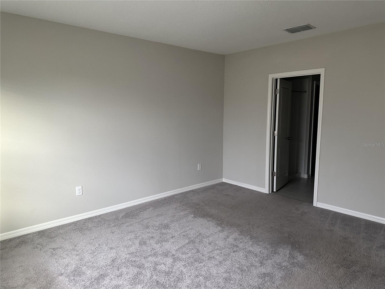
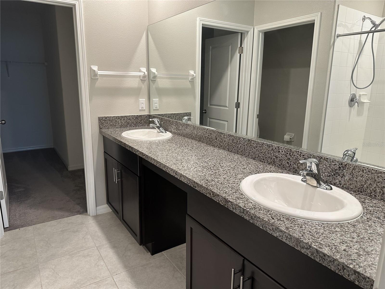
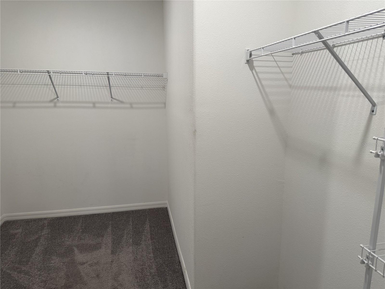
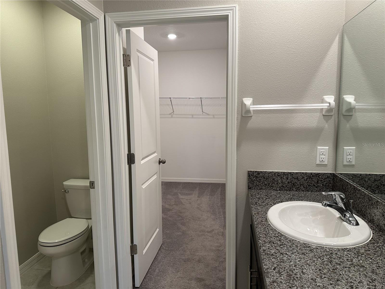
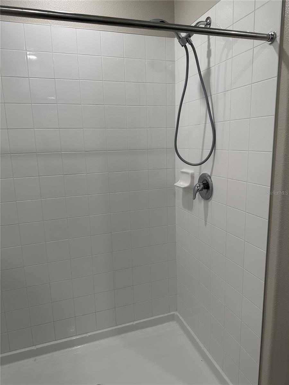
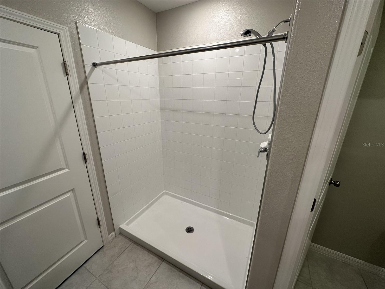
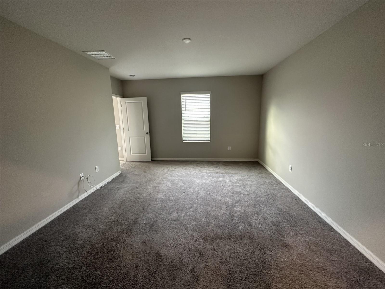
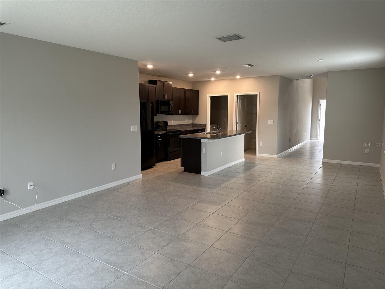
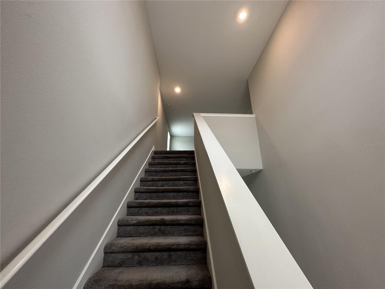
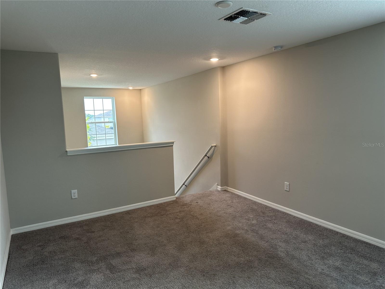
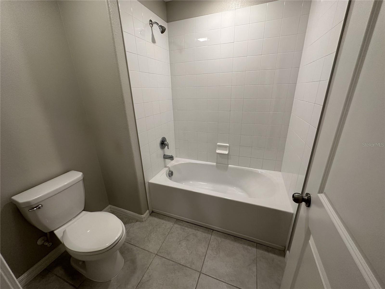
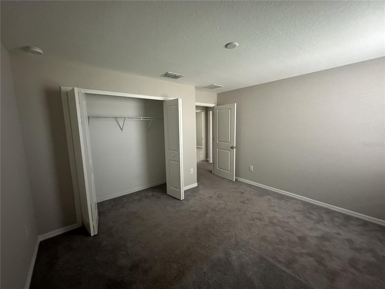
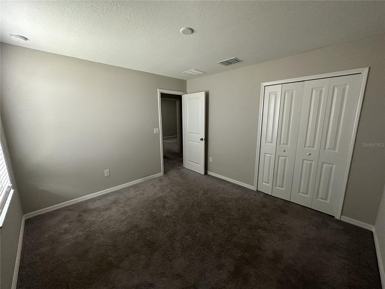
- MLS#: TB8325946 ( Residential Lease )
- Street Address: 17149 Yellow Pine Street
- Viewed: 23
- Price: $2,750
- Price sqft: $1
- Waterfront: No
- Year Built: 2020
- Bldg sqft: 2750
- Bedrooms: 5
- Total Baths: 3
- Full Baths: 2
- 1/2 Baths: 1
- Garage / Parking Spaces: 2
- Days On Market: 66
- Additional Information
- Geolocation: 27.6986 / -82.3383
- County: HILLSBOROUGH
- City: WIMAUMA
- Zipcode: 33598
- Subdivision: Sunshine Village Ph 38
- Elementary School: Reddick
- Middle School: Shields
- High School: Sumner
- Provided by: MCPEAK REALTY GROUP INC
- Contact: Rhonda Nappi
- 813-352-6659

- DMCA Notice
-
DescriptionThis two story well maintained, five bedroom two and a half bath home with a bonus loft! You will fall in love with its open concept living and dining areas. The light and bright open floor plan is great for gatherings, visiting with friends and family time. The kitchen features appliances along with a large island, plenty of cabinet space and a walk in pantry closet. LANDSCAPING IS INCLUDED IN THE MONTHLY RENT. The main level, large master bedroom features a walk in closet and en suite bathroom with dual sinks and walk in shower. The second floor features 4 spacious bedrooms, lots of closet space along with a bonus loft. The community features walking/nature trails, pickle ball, a playground and many more amenities. Enjoy the beautiful resort style pool, Fitness center and clubhouse. Convenient to everything including shopping, restaurants, golf courses, parks, and many other activities. Tampa, Bradenton, Sarasota, St. Petersburg, and Floridas world famous beaches are just minutes away.
Property Location and Similar Properties
All
Similar
Features
Accessibility Features
- Accessible Washer/Dryer
Appliances
- Dishwasher
- Disposal
- Dryer
- Electric Water Heater
- Exhaust Fan
- Microwave
- Range
- Refrigerator
- Washer
Association Amenities
- Clubhouse
- Park
- Playground
- Pool
- Spa/Hot Tub
- Tennis Court(s)
Home Owners Association Fee
- 0.00
Association Name
- Sunshine Village Hoa 813-600-5090
Carport Spaces
- 0.00
Close Date
- 0000-00-00
Cooling
- Central Air
Country
- US
Covered Spaces
- 0.00
Exterior Features
- Hurricane Shutters
- Irrigation System
- Lighting
- Private Mailbox
- Sidewalk
- Sliding Doors
Flooring
- Carpet
- Ceramic Tile
Furnished
- Unfurnished
Garage Spaces
- 2.00
Heating
- Central
- Electric
- Heat Pump
High School
- Sumner High School
Interior Features
- Crown Molding
- Eat-in Kitchen
- High Ceilings
- L Dining
- Open Floorplan
- Primary Bedroom Main Floor
- Solid Wood Cabinets
- Split Bedroom
- Thermostat
- Walk-In Closet(s)
Levels
- Two
Living Area
- 2415.00
Middle School
- Shields-HB
Area Major
- 33598 - Wimauma
Net Operating Income
- 0.00
Occupant Type
- Tenant
Owner Pays
- Grounds Care
Parcel Number
- U-18-32-20-B5I-000044-00001.0
Parking Features
- Driveway
- Garage Door Opener
- Guest
Pets Allowed
- No
Pool Features
- Gunite
- In Ground
- Tile
Possession
- Rental Agreement
Property Condition
- Completed
Property Type
- Residential Lease
School Elementary
- Reddick Elementary School
Sewer
- Public Sewer
Tenant Pays
- Carpet Cleaning Fee
- Cleaning Fee
- Re-Key Fee
Utilities
- BB/HS Internet Available
- Cable Connected
- Electricity Available
- Electricity Connected
- Fiber Optics
- Phone Available
- Public
- Sewer Connected
- Street Lights
- Water Connected
View
- City
- Trees/Woods
Views
- 23
Virtual Tour Url
- https://www.propertypanorama.com/instaview/stellar/TB8325946
Year Built
- 2020
Listing Data ©2025 Greater Fort Lauderdale REALTORS®
Listings provided courtesy of The Hernando County Association of Realtors MLS.
Listing Data ©2025 REALTOR® Association of Citrus County
Listing Data ©2025 Royal Palm Coast Realtor® Association
The information provided by this website is for the personal, non-commercial use of consumers and may not be used for any purpose other than to identify prospective properties consumers may be interested in purchasing.Display of MLS data is usually deemed reliable but is NOT guaranteed accurate.
Datafeed Last updated on February 5, 2025 @ 12:00 am
©2006-2025 brokerIDXsites.com - https://brokerIDXsites.com

