
- Lori Ann Bugliaro P.A., REALTOR ®
- Tropic Shores Realty
- Helping My Clients Make the Right Move!
- Mobile: 352.585.0041
- Fax: 888.519.7102
- 352.585.0041
- loribugliaro.realtor@gmail.com
Contact Lori Ann Bugliaro P.A.
Schedule A Showing
Request more information
- Home
- Property Search
- Search results
- 2729 Garden Falls Drive, BRANDON, FL 33511
Property Photos
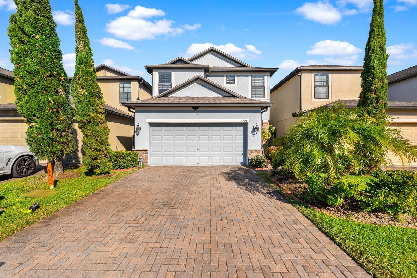


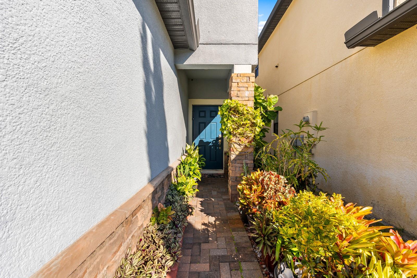
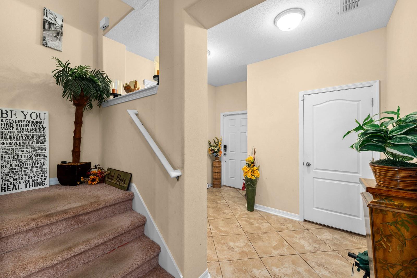
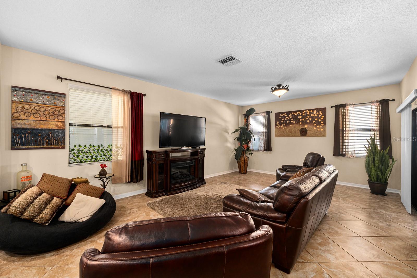
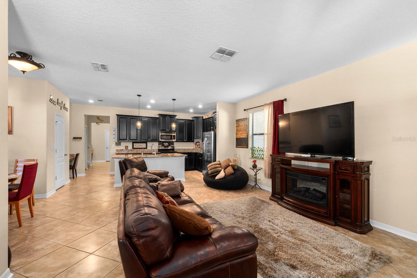
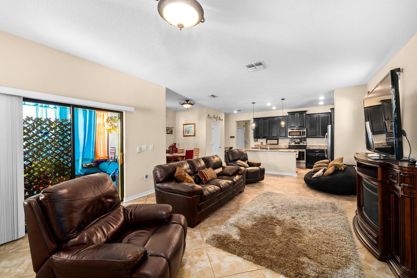
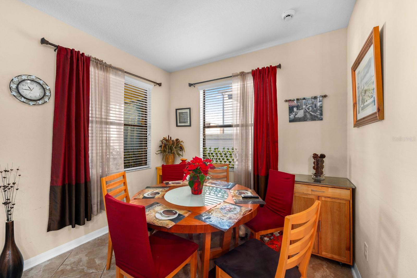
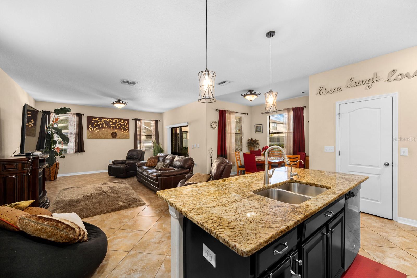
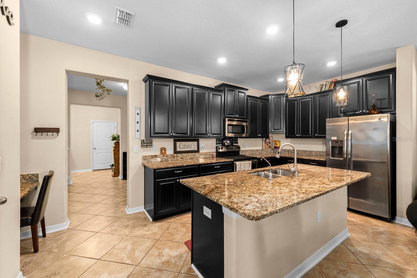
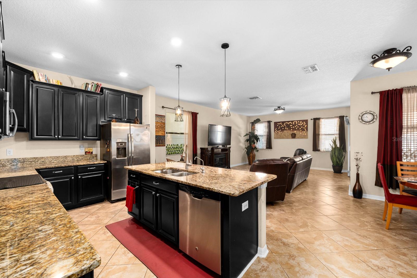
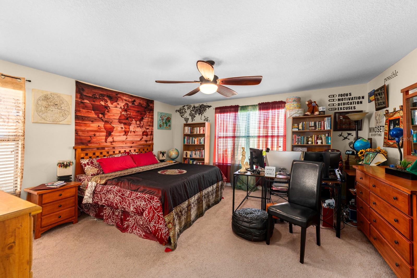
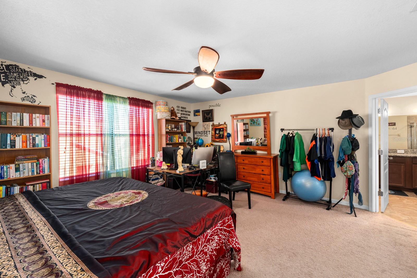
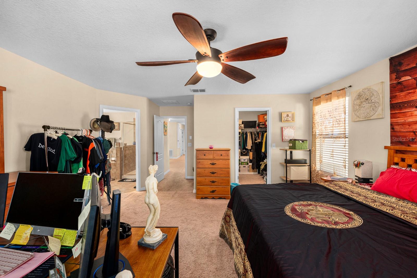
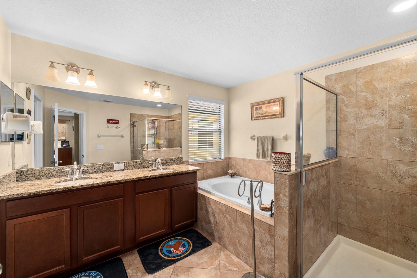
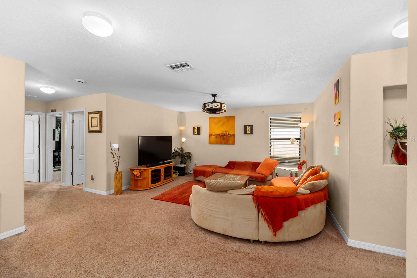
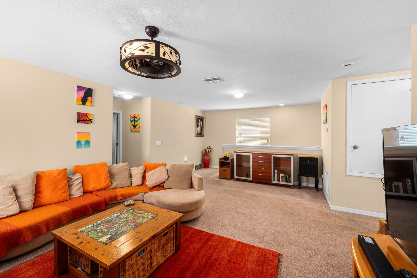
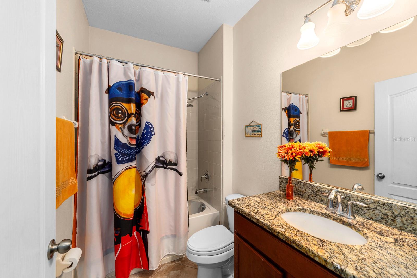
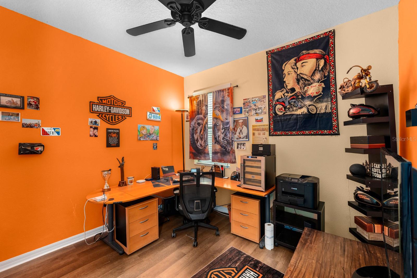
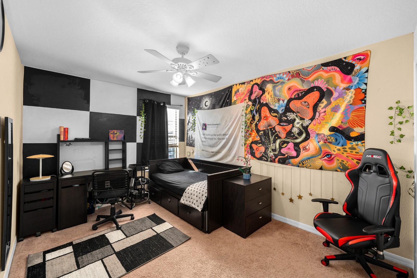
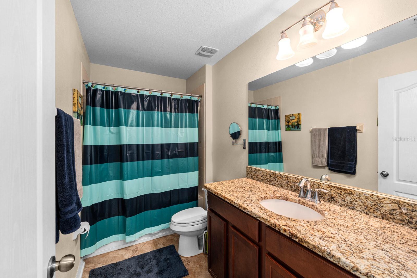
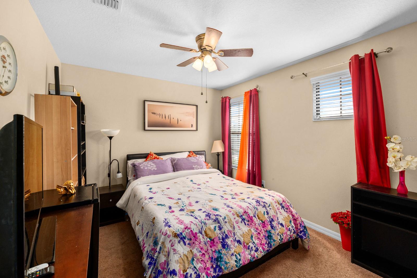
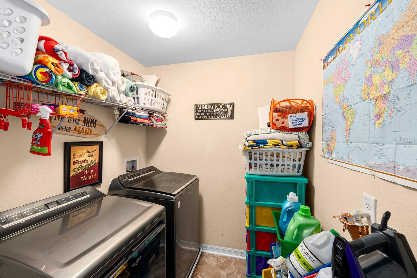
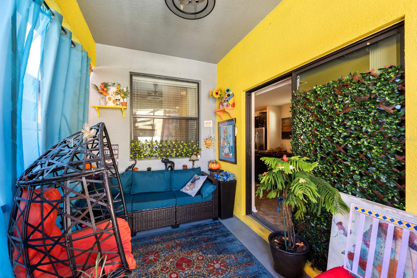
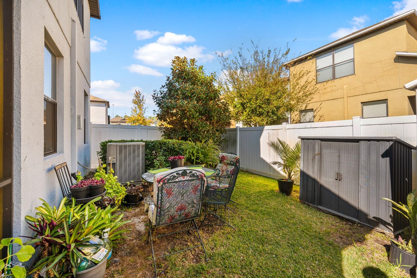
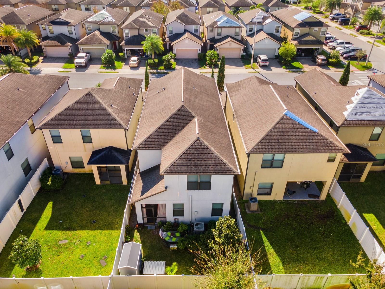
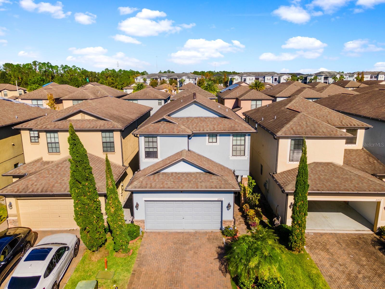
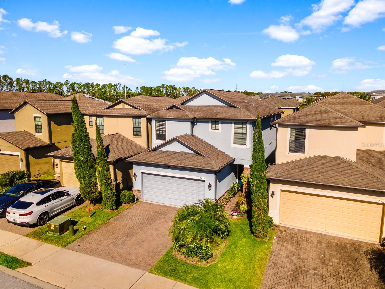
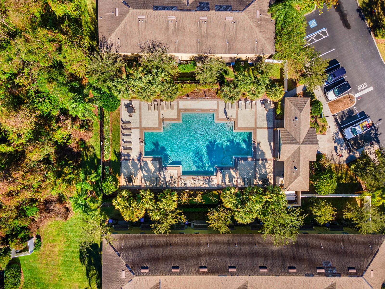
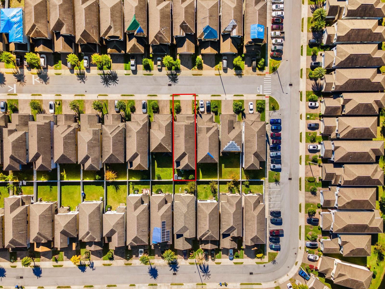
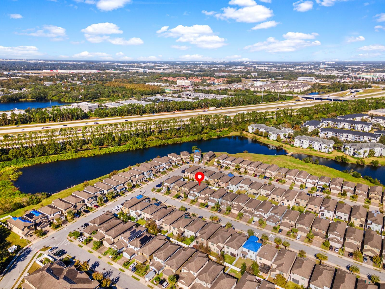
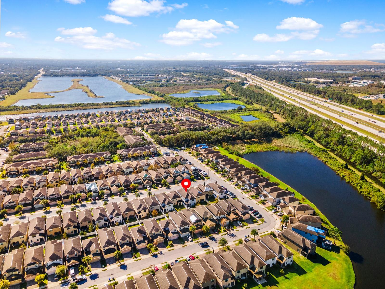
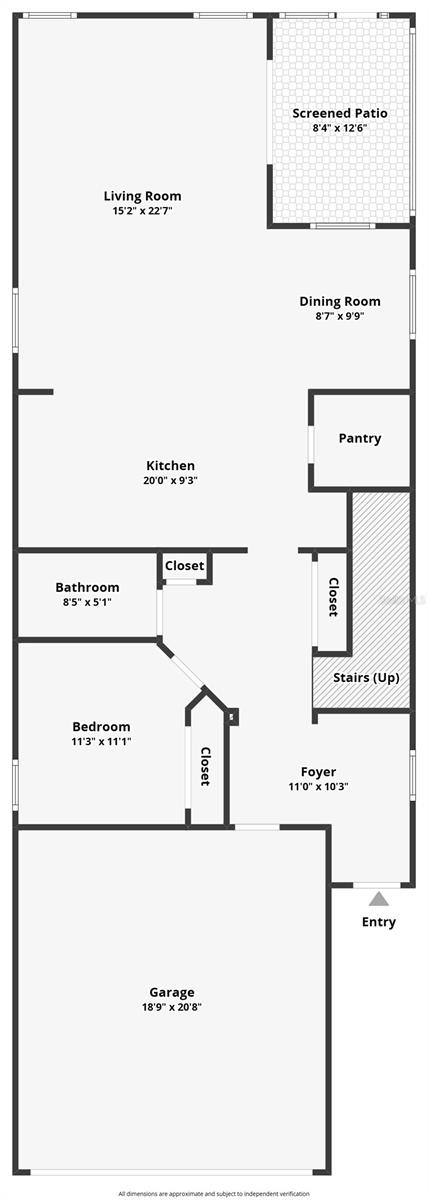
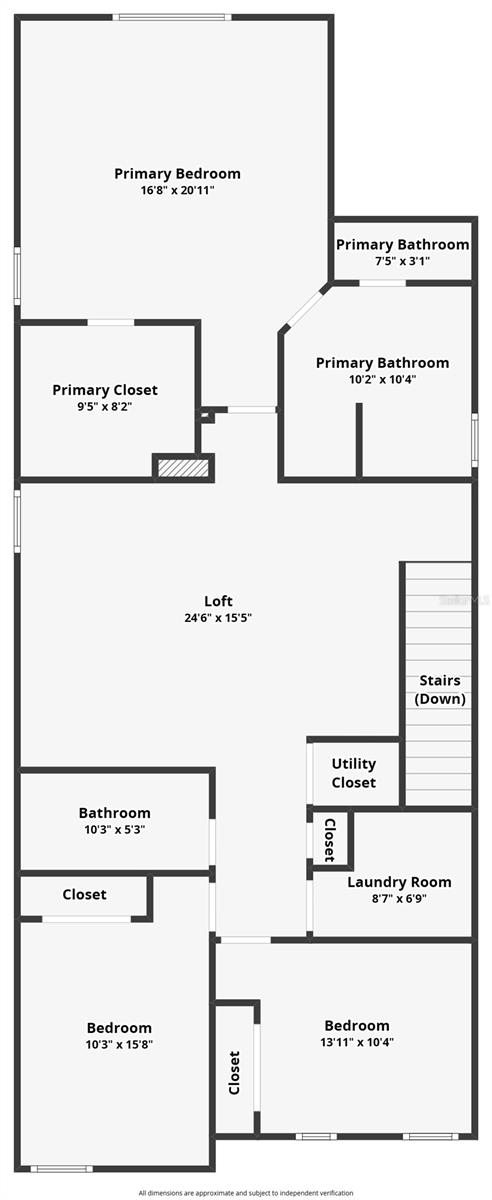
- MLS#: TB8326647 ( Residential )
- Street Address: 2729 Garden Falls Drive
- Viewed: 21
- Price: $450,000
- Price sqft: $173
- Waterfront: No
- Year Built: 2014
- Bldg sqft: 2600
- Bedrooms: 4
- Total Baths: 3
- Full Baths: 3
- Garage / Parking Spaces: 2
- Days On Market: 22
- Additional Information
- Geolocation: 27.9167 / -82.3331
- County: HILLSBOROUGH
- City: BRANDON
- Zipcode: 33511
- Subdivision: Brandon Pointe
- Elementary School: Lamb Elementary
- Middle School: McLane HB
- High School: Spoto High HB
- Provided by: KELLER WILLIAMS SUBURBAN TAMPA
- Contact: Kelly Heldreth
- 813-684-9500

- DMCA Notice
-
DescriptionWelcome to this beautiful 4 bedroom, 3 bath home nestled in the desirable gated community of Brandon Pointe. Perfectly positioned just minutes from the Brandon Mall, Costco, Kohls and a ton of dining choices, I 75, and the Crosstown Expressway, this home combines convenience with community charm, making it an exceptional choice for those seeking both lifestyle and location. Embrace a maintenance free lifestyle where the HOA covers lawn care, landscaping, water, sewer, and irrigation, all in a NO CDD community. Enjoy the outdoors in your fully fenced backyard or unwind on the screened lanai, perfect for relaxing or entertaining. The open floor plan creates a seamless flow between the kitchen, great room, and dining areas. The kitchen is a chefs dream, boasting espresso cabinetry, granite countertops, stainless steel appliances, a large walk in pantry, and a built in desk. On the first floor, youll find a secondary bedroom and full bath, ideal for guests or multi generational living. Upstairs, retreat to the spacious master suite, featuring a large walk in closet and a spa like en suite bath with a shower, garden tub, and granite dual sink vanity. The upper level also offers two additional bedrooms, a third full bath, and a large bonus room for work or play. Additional upgrades include hurricane shutters, granite in all bathrooms, and attention to detail throughout the home. As a Brandon Pointe resident, youll enjoy access to the community pool and the sense of connection that comes from living in the heart of Brandon. Make this home your haven, where modern upgrades, a prime location, and a vibrant community elevate your lifestyle.
Property Location and Similar Properties
All
Similar
Features
Appliances
- Dishwasher
- Dryer
- Microwave
- Range
- Refrigerator
- Washer
Association Amenities
- Gated
Home Owners Association Fee
- 162.00
Home Owners Association Fee Includes
- Pool
- Maintenance Grounds
- Sewer
- Trash
Association Name
- Jennifer Robertson
Association Phone
- 813-349-6552
Carport Spaces
- 0.00
Close Date
- 0000-00-00
Cooling
- Central Air
Country
- US
Covered Spaces
- 0.00
Exterior Features
- Sliding Doors
Flooring
- Carpet
- Ceramic Tile
Garage Spaces
- 2.00
Green Energy Efficient
- Insulation
Heating
- Central
High School
- Spoto High-HB
Interior Features
- Walk-In Closet(s)
Legal Description
- 2729 Garden Falls Dr
Levels
- Two
Living Area
- 2574.00
Lot Features
- Sidewalk
Middle School
- McLane-HB
Area Major
- 33511 - Brandon
Net Operating Income
- 0.00
Occupant Type
- Owner
Parcel Number
- U-32-29-20-9VB-000031-00033.0
Pets Allowed
- Yes
Possession
- Negotiable
Property Type
- Residential
Roof
- Shingle
School Elementary
- Lamb Elementary
Sewer
- Public Sewer
Tax Year
- 2024
Township
- 00
Utilities
- Public
Views
- 21
Virtual Tour Url
- https://www.zillow.com/view-imx/68c065c6-32a9-44ec-b918-54fae5ef3b9b?setAttribution=mls&wl=true&initialViewType=pano&utm_source=dashboard
Water Source
- Public
Year Built
- 2014
Zoning Code
- RES
Listing Data ©2024 Greater Fort Lauderdale REALTORS®
Listings provided courtesy of The Hernando County Association of Realtors MLS.
Listing Data ©2024 REALTOR® Association of Citrus County
Listing Data ©2024 Royal Palm Coast Realtor® Association
The information provided by this website is for the personal, non-commercial use of consumers and may not be used for any purpose other than to identify prospective properties consumers may be interested in purchasing.Display of MLS data is usually deemed reliable but is NOT guaranteed accurate.
Datafeed Last updated on December 28, 2024 @ 12:00 am
©2006-2024 brokerIDXsites.com - https://brokerIDXsites.com

