
- Lori Ann Bugliaro P.A., REALTOR ®
- Tropic Shores Realty
- Helping My Clients Make the Right Move!
- Mobile: 352.585.0041
- Fax: 888.519.7102
- 352.585.0041
- loribugliaro.realtor@gmail.com
Contact Lori Ann Bugliaro P.A.
Schedule A Showing
Request more information
- Home
- Property Search
- Search results
- 10828 Verawood Drive, RIVERVIEW, FL 33579
Property Photos
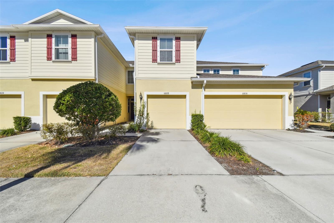

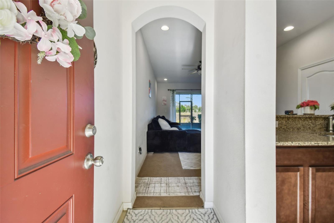
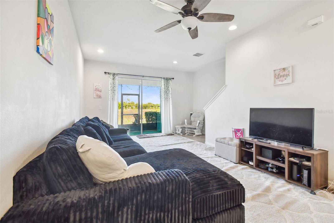
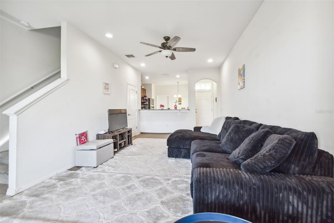
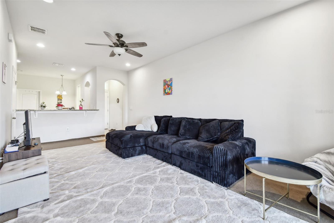
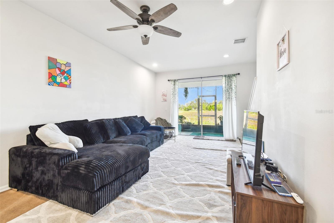
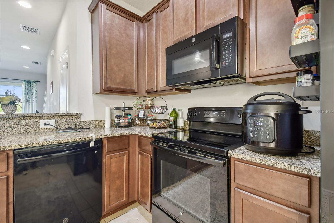
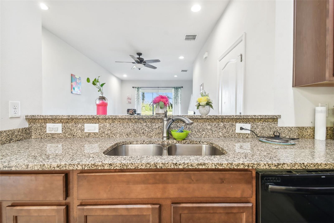
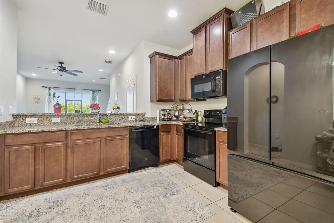
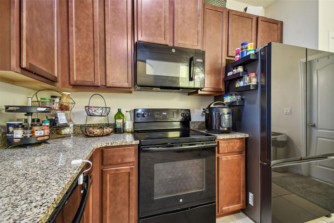
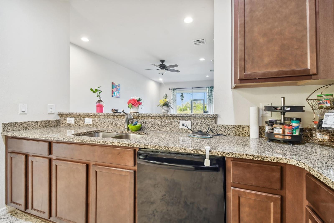
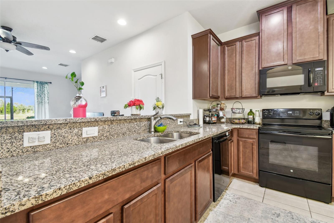
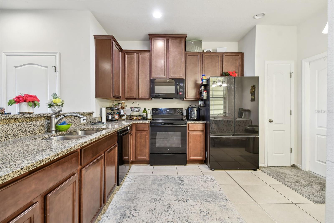
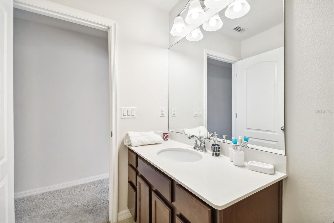
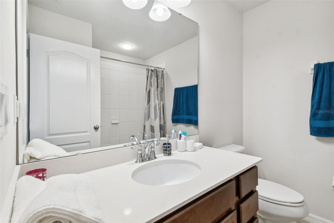
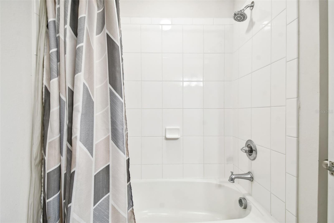
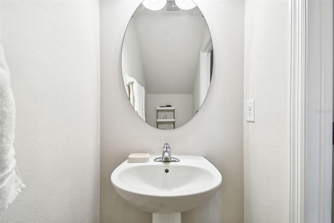
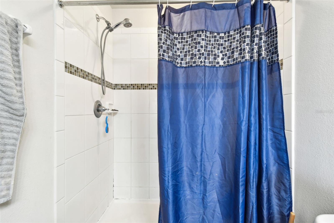
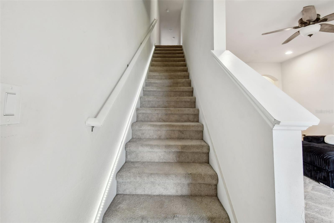
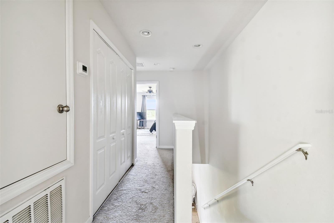
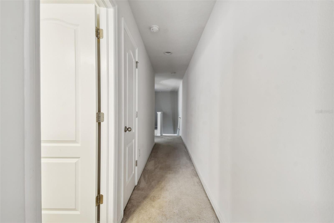
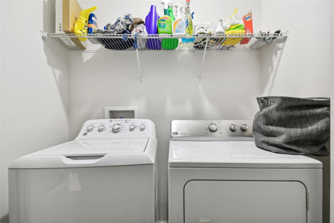
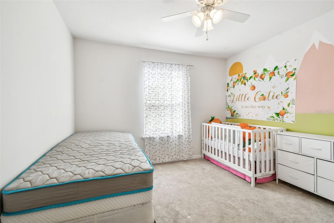
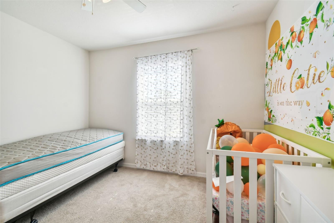
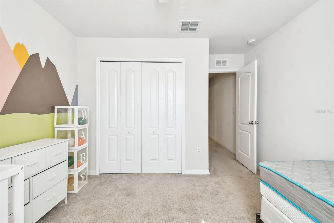
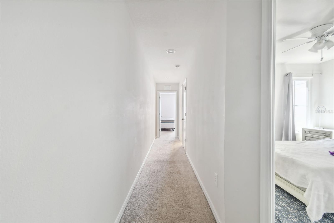
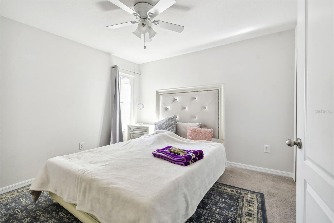
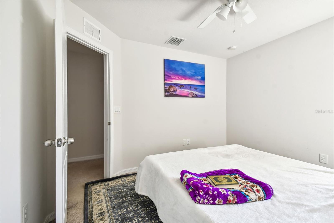
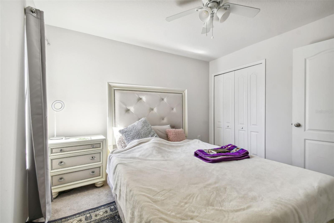
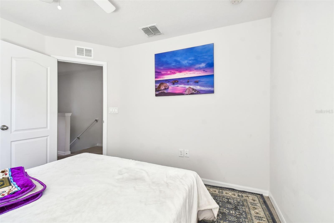
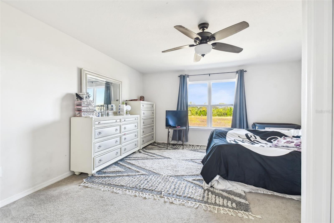
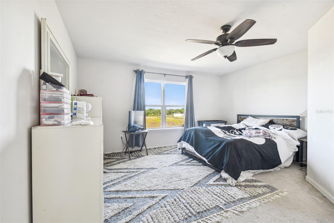
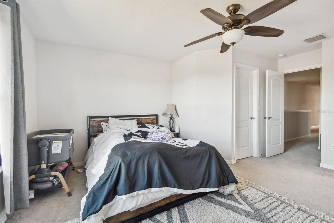
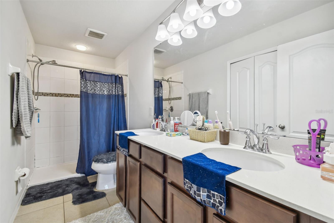
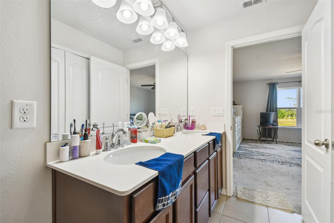
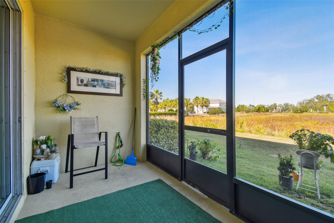
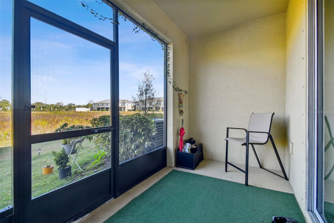
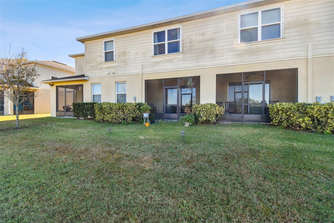
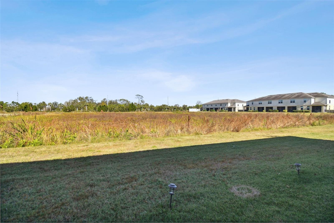
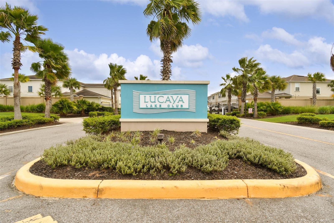
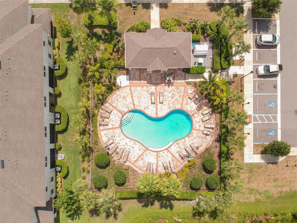
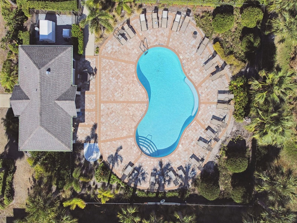
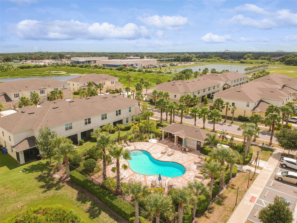
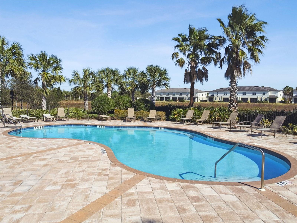
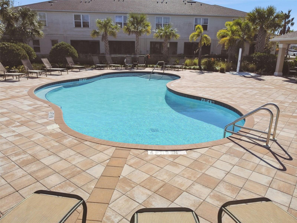
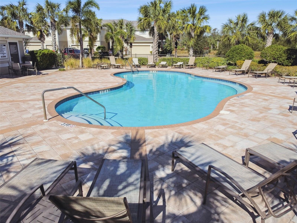
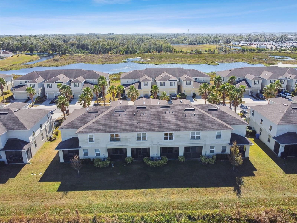
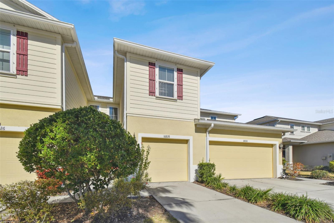
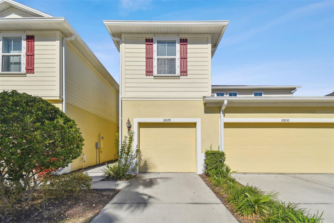
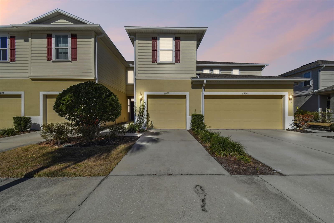
- MLS#: TB8327058 ( Residential )
- Street Address: 10828 Verawood Drive
- Viewed: 47
- Price: $319,900
- Price sqft: $165
- Waterfront: No
- Year Built: 2018
- Bldg sqft: 1936
- Bedrooms: 3
- Total Baths: 3
- Full Baths: 2
- 1/2 Baths: 1
- Garage / Parking Spaces: 1
- Days On Market: 61
- Additional Information
- Geolocation: 27.8201 / -82.3263
- County: HILLSBOROUGH
- City: RIVERVIEW
- Zipcode: 33579
- Subdivision: Lucaya Lake Club Twnhms Pha
- Elementary School: Collins HB
- Middle School: Rodgers HB
- High School: Riverview HB
- Provided by: REALTY BLU
- Contact: Gabriel Molinet
- 813-221-4890

- DMCA Notice
-
DescriptionWelcome to Lucaya Lake Club! As you step into this remarkable home, you're welcomed by a spacious kitchen adorned with generous granite countertops and a convenient breakfast bar, perfect for both cooking and hosting. The open floor plan showcases bright, natural porcelain tile that flows throughout the first floor, leading into a roomy living area that features a surround sound theater system. This living space seamlessly transitions to a lovely lanai, where you can soak in the serene views of the nature preserve, inviting plenty of natural light and making it an excellent spot for entertaining. With no rear neighbors, youll enjoy a private oasis and stunning sunsets. The master suite is a true retreat, complete with a private en suite bath and a large walk in closet. The additional bedrooms provide a cozy feel with soft carpeting, ceiling fans, and ample closet space. For your convenience, a laundry area is conveniently located on the second floor. This home is set within a gated community that includes access to a community pool and all the fantastic amenities at neighboring Lucaya Lake Club. Enjoy the resort style pool, a splash area, a fitness center, a covered gazebo, a sprawling 7,000 sq ft clubhouse, and a stunning 78 acre lake ideal for kayaking, canoeing, jet skiing, paddleboarding, or simply relaxing on the private beach. Plus, highly rated schools are just around the corner.
Property Location and Similar Properties
All
Similar
Features
Appliances
- Dishwasher
- Disposal
- Dryer
- Microwave
- Range
- Refrigerator
- Washer
Home Owners Association Fee
- 235.00
Home Owners Association Fee Includes
- Pool
- Maintenance Structure
- Maintenance Grounds
- Private Road
- Sewer
- Trash
- Water
Association Name
- David Griffith
Association Phone
- 727-573-9300
Carport Spaces
- 0.00
Close Date
- 0000-00-00
Cooling
- Central Air
Country
- US
Covered Spaces
- 0.00
Exterior Features
- Other
- Sliding Doors
Flooring
- Carpet
- Tile
Furnished
- Unfurnished
Garage Spaces
- 1.00
Heating
- Central
High School
- Riverview-HB
Interior Features
- Ceiling Fans(s)
Legal Description
- LUCAYA LAKE CLUB TOWNHOMES PHASE 2A LOT 26
Levels
- Two
Living Area
- 1536.00
Middle School
- Rodgers-HB
Area Major
- 33579 - Riverview
Net Operating Income
- 0.00
Occupant Type
- Owner
Parcel Number
- U-05-31-20-B1N-000000-00026.0
Pets Allowed
- No
Possession
- Close of Escrow
Property Type
- Residential
Roof
- Shingle
School Elementary
- Collins-HB
Sewer
- Public Sewer
Tax Year
- 2022
Township
- 31
Utilities
- Cable Connected
- Electricity Connected
- Public
- Underground Utilities
Views
- 47
Virtual Tour Url
- https://www.propertypanorama.com/instaview/stellar/TB8327058
Water Source
- Public
Year Built
- 2018
Zoning Code
- PD
Listing Data ©2025 Greater Fort Lauderdale REALTORS®
Listings provided courtesy of The Hernando County Association of Realtors MLS.
Listing Data ©2025 REALTOR® Association of Citrus County
Listing Data ©2025 Royal Palm Coast Realtor® Association
The information provided by this website is for the personal, non-commercial use of consumers and may not be used for any purpose other than to identify prospective properties consumers may be interested in purchasing.Display of MLS data is usually deemed reliable but is NOT guaranteed accurate.
Datafeed Last updated on February 6, 2025 @ 12:00 am
©2006-2025 brokerIDXsites.com - https://brokerIDXsites.com

