
- Lori Ann Bugliaro P.A., REALTOR ®
- Tropic Shores Realty
- Helping My Clients Make the Right Move!
- Mobile: 352.585.0041
- Fax: 888.519.7102
- 352.585.0041
- loribugliaro.realtor@gmail.com
Contact Lori Ann Bugliaro P.A.
Schedule A Showing
Request more information
- Home
- Property Search
- Search results
- 520 Wheaton Trent Place, TAMPA, FL 33619
Property Photos
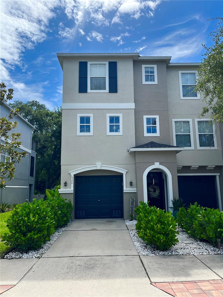

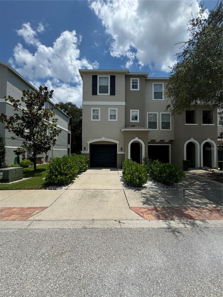
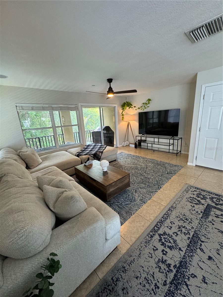
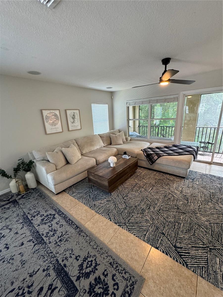
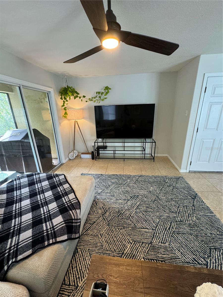
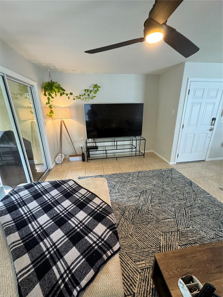
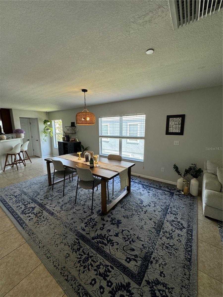
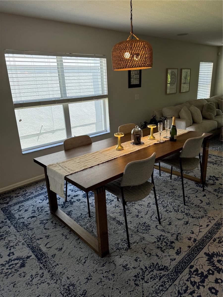
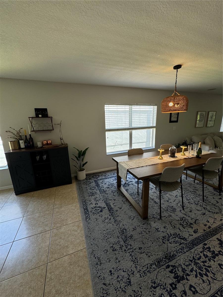
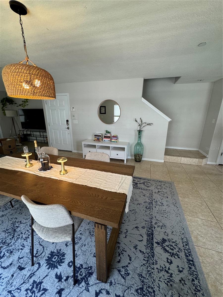
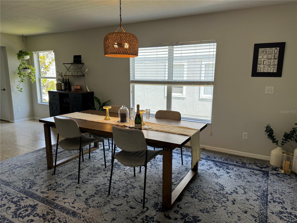
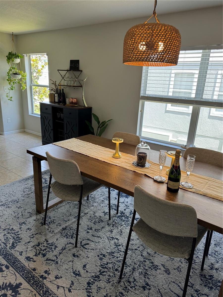
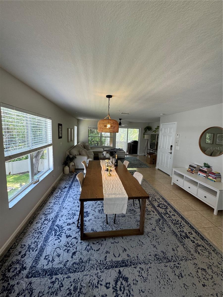
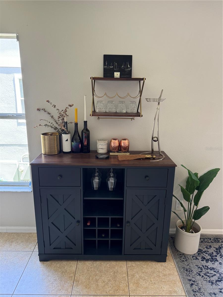
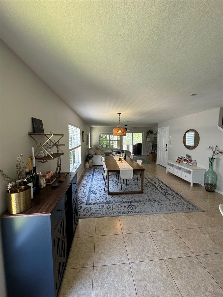
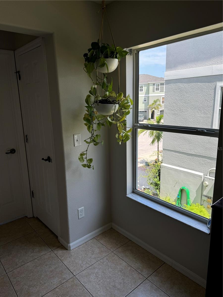
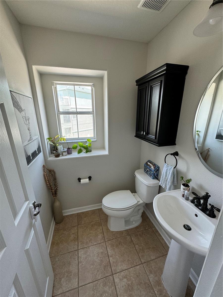
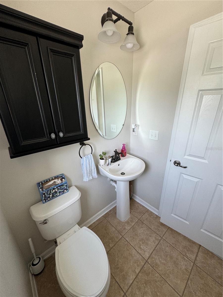
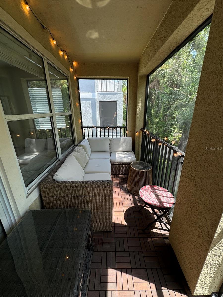
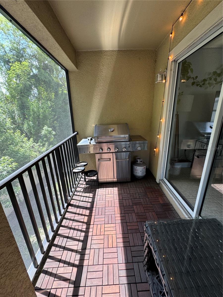
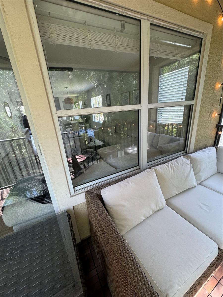
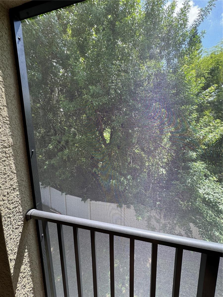
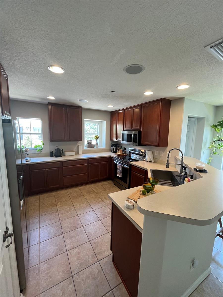
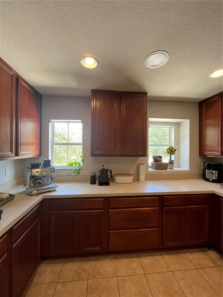
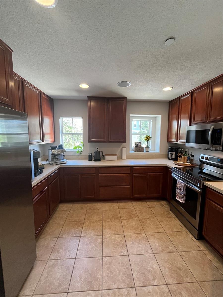
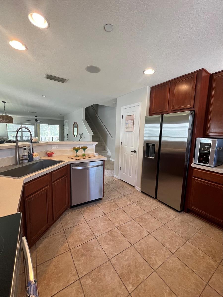
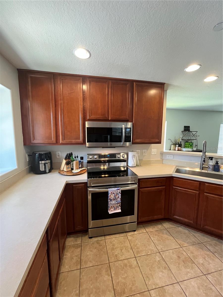
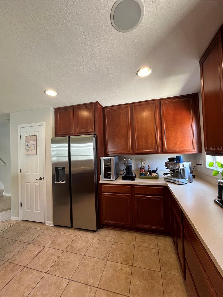
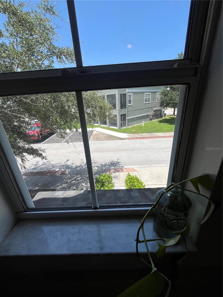
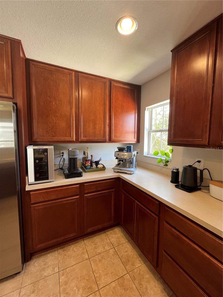
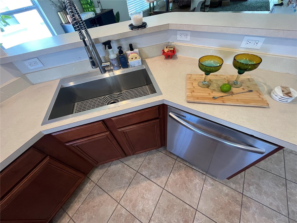
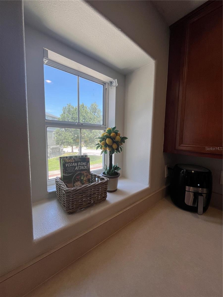
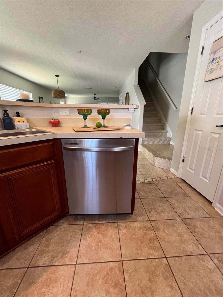
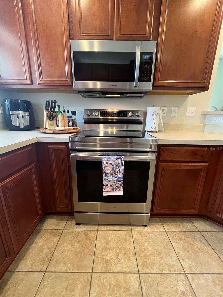
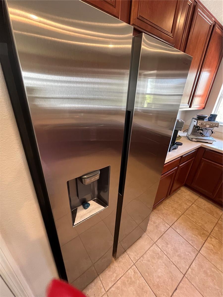
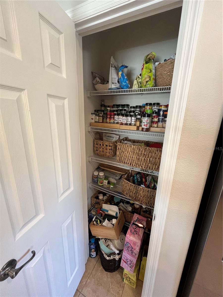
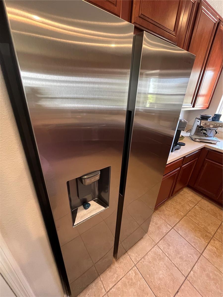
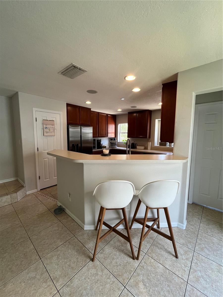
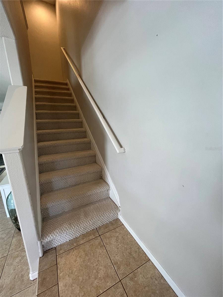
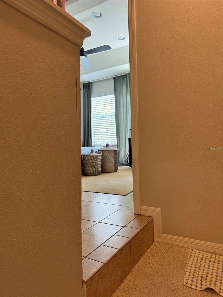
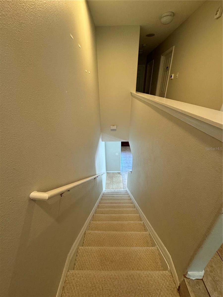
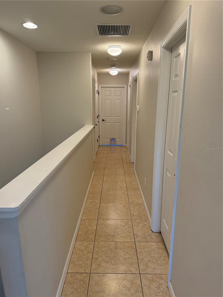
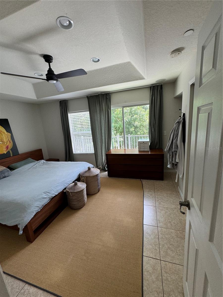
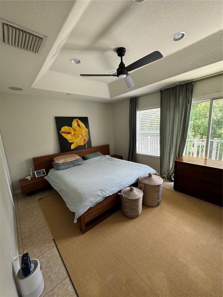
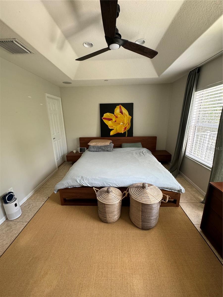
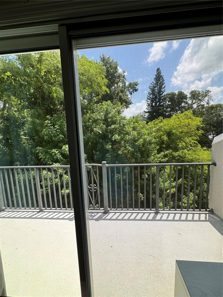
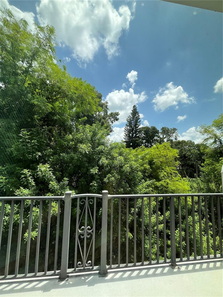
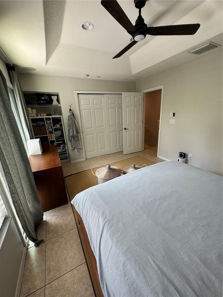
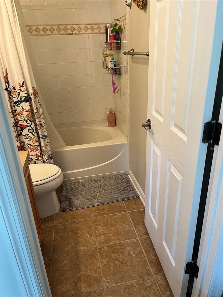
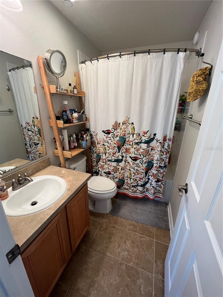
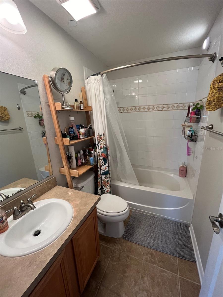
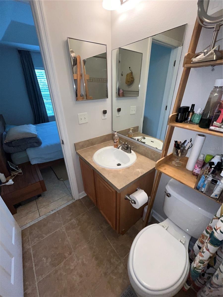
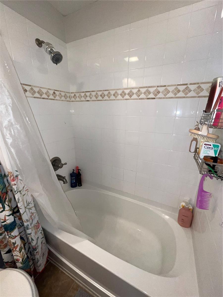
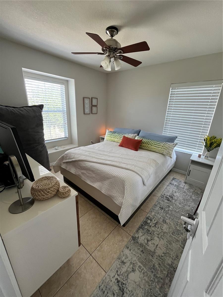
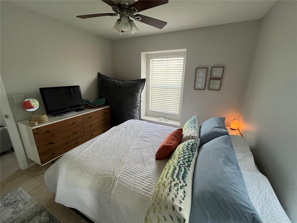
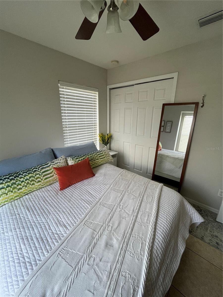
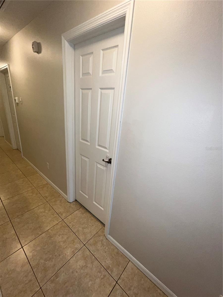
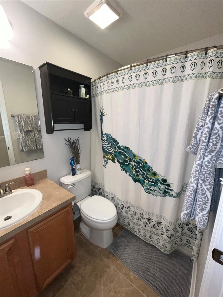
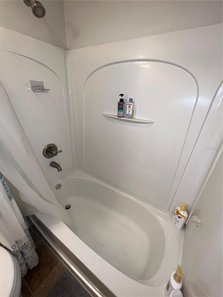
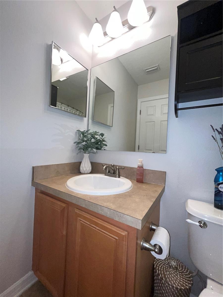
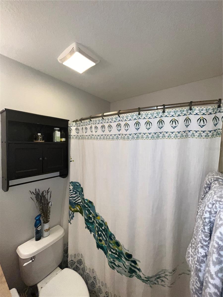
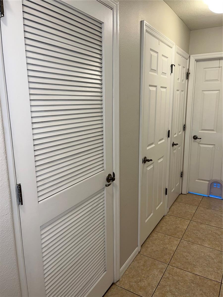
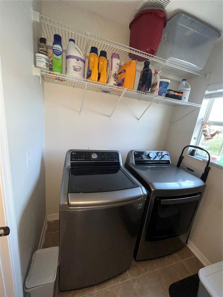
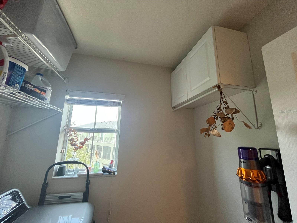
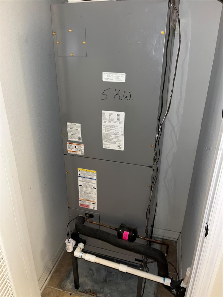
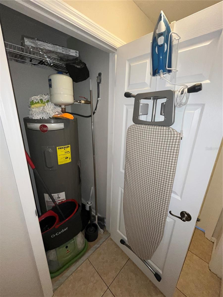
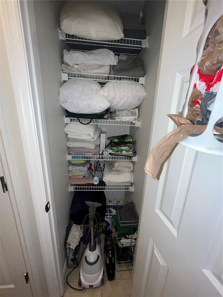
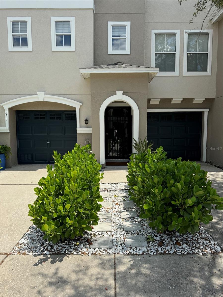
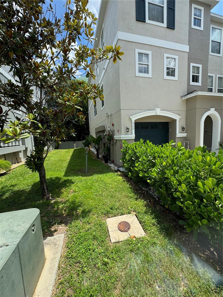
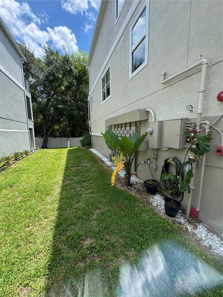
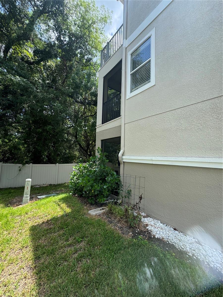
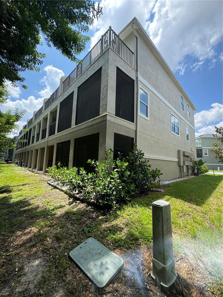
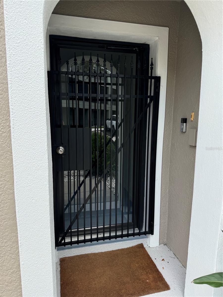
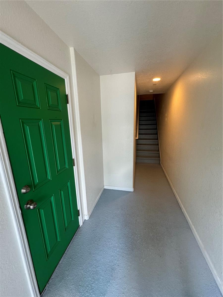
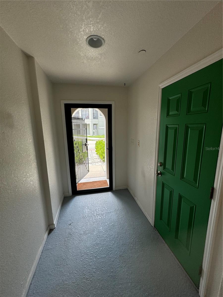
- MLS#: TB8327211 ( Residential Lease )
- Street Address: 520 Wheaton Trent Place
- Viewed: 28
- Price: $2,550
- Price sqft: $1
- Waterfront: No
- Year Built: 2006
- Bldg sqft: 2700
- Bedrooms: 3
- Total Baths: 3
- Full Baths: 2
- 1/2 Baths: 1
- Garage / Parking Spaces: 2
- Days On Market: 24
- Additional Information
- Geolocation: 27.9441 / -82.4031
- County: HILLSBOROUGH
- City: TAMPA
- Zipcode: 33619
- Subdivision: Palm River Twnhms Ph 1
- Elementary School: Palm River HB
- Middle School: Giunta Middle HB
- High School: Blake HB
- Provided by: REALTY HUB
- Contact: Liam Ainsworth
- 407-900-1001

- DMCA Notice
-
DescriptionWelcome to this beautifully updated townhouse, ideally located just 9 minutes from downtown Tampa. Offering the perfect blend of style and functionality, this home features a fresh, modern aesthetic with tile flooring throughout. The kitchen is a true highlight, showcasing sleek stainless steel appliances and solid wood 42" cabinets, all designed to complement the contemporary look. This spacious townhouse is equipped with thoughtful updates for both comfort and convenience. Enjoy added peace of mind with a storm door and two screened in balconiesone on the first floor and another on the secondideal for relaxing during cool Florida nights. The expansive 2.5 car tandem garage provides plenty of room for parking and storage. Recent improvements include a brand new roof (2023), a fresh exterior paint job, a new water heater (2023), and a regularly serviced A/C system (installed in 2018). For added convenience, a new washer and dryer are included. The exterior features lush Clusia bushes in both the front and back gardens, with a sprinkler system installed in 2022 to keep everything thriving. The community pool has also recently been updated, providing a great spot for relaxation and recreation. With all of these upgrades and a prime location, this townhouse offers the perfect combination of modern living and convenience. Dont miss the opportunity to call this move in ready gem your new home! List agent is the owner of this property.
Property Location and Similar Properties
All
Similar
Features
Appliances
- Dishwasher
- Disposal
- Dryer
- Microwave
- Range
- Refrigerator
- Washer
Home Owners Association Fee
- 0.00
Association Name
- Palm River Townhomes/Jennifer Scalerio
Association Phone
- 8135654663
Carport Spaces
- 0.00
Close Date
- 0000-00-00
Cooling
- Central Air
Country
- US
Covered Spaces
- 0.00
Furnished
- Unfurnished
Garage Spaces
- 2.00
Heating
- Central
- Electric
High School
- Blake-HB
Interior Features
- Ceiling Fans(s)
- Open Floorplan
- PrimaryBedroom Upstairs
- Solid Wood Cabinets
- Thermostat
Levels
- Three Or More
Living Area
- 1572.00
Lot Features
- Corner Lot
Middle School
- Giunta Middle-HB
Area Major
- 33619 - Tampa / Palm River / Progress Village
Net Operating Income
- 0.00
Occupant Type
- Vacant
Owner Pays
- Cable TV
- Internet
- Laundry
- Sewer
- Trash Collection
- Water
Parcel Number
- U-21-29-19-86V-000010-00006.0
Pets Allowed
- Breed Restrictions
Possession
- Rental Agreement
Property Type
- Residential Lease
School Elementary
- Palm River-HB
Views
- 28
Virtual Tour Url
- https://www.propertypanorama.com/instaview/stellar/TB8327211
Year Built
- 2006
Listing Data ©2024 Greater Fort Lauderdale REALTORS®
Listings provided courtesy of The Hernando County Association of Realtors MLS.
Listing Data ©2024 REALTOR® Association of Citrus County
Listing Data ©2024 Royal Palm Coast Realtor® Association
The information provided by this website is for the personal, non-commercial use of consumers and may not be used for any purpose other than to identify prospective properties consumers may be interested in purchasing.Display of MLS data is usually deemed reliable but is NOT guaranteed accurate.
Datafeed Last updated on December 29, 2024 @ 12:00 am
©2006-2024 brokerIDXsites.com - https://brokerIDXsites.com

