
- Lori Ann Bugliaro P.A., REALTOR ®
- Tropic Shores Realty
- Helping My Clients Make the Right Move!
- Mobile: 352.585.0041
- Fax: 888.519.7102
- 352.585.0041
- loribugliaro.realtor@gmail.com
Contact Lori Ann Bugliaro P.A.
Schedule A Showing
Request more information
- Home
- Property Search
- Search results
- 7286 Maidencane Court, SEMINOLE, FL 33777
Property Photos
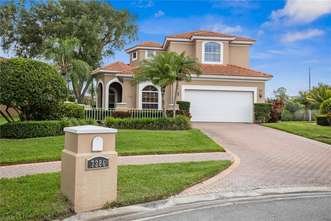

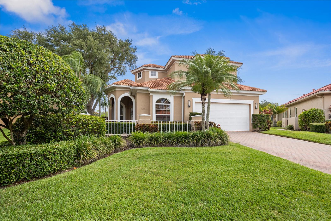
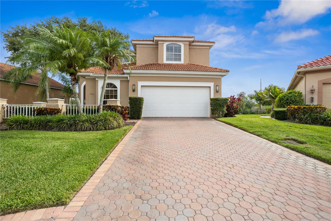
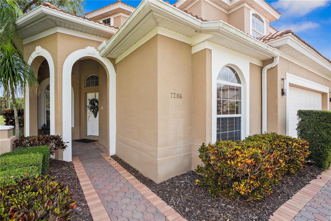
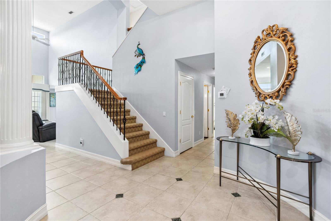
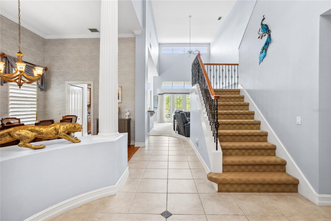
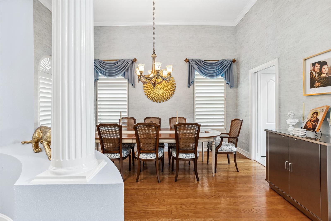
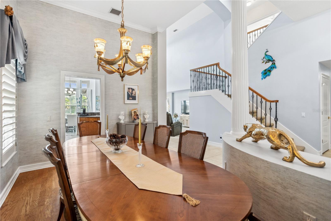
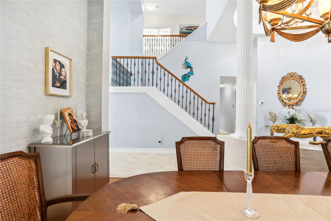
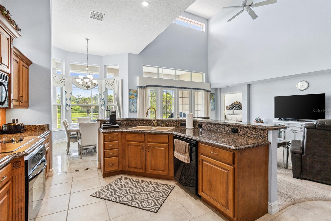
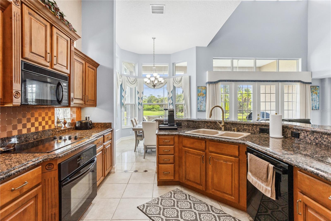
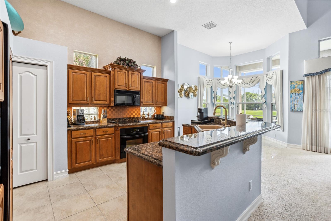
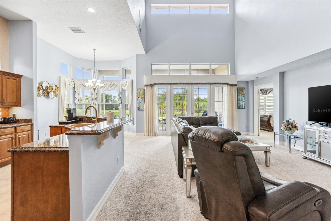
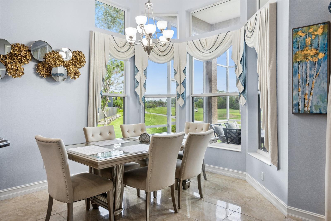
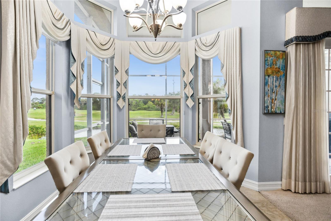
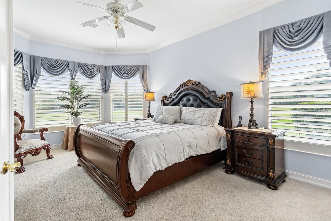
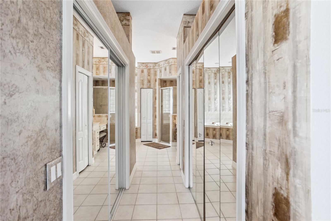
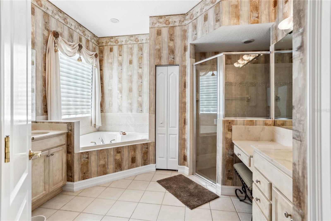
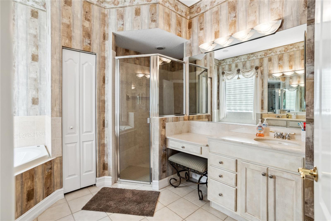
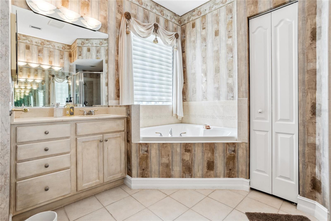
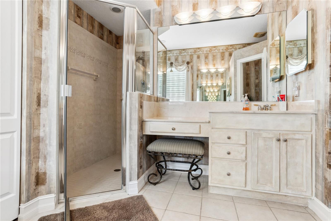
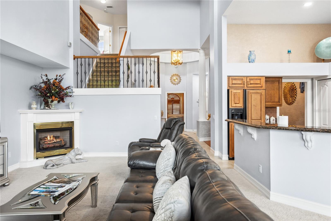
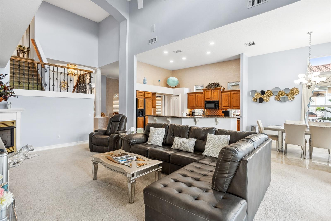
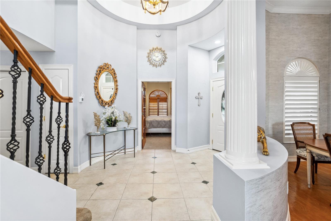
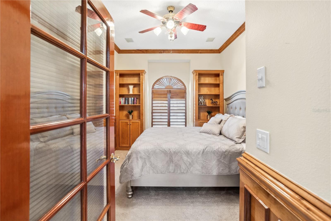
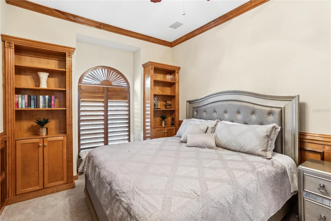
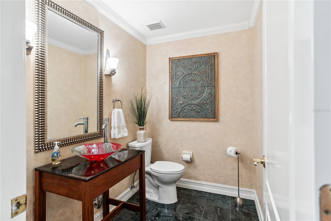
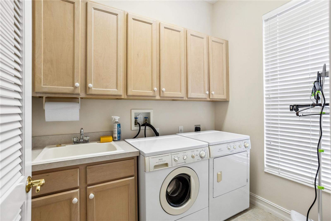
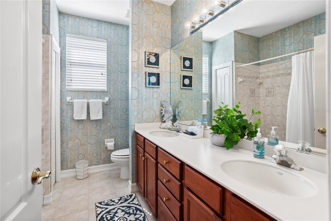
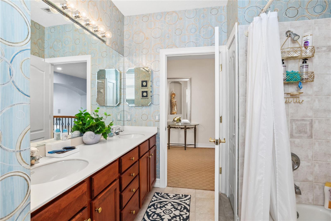
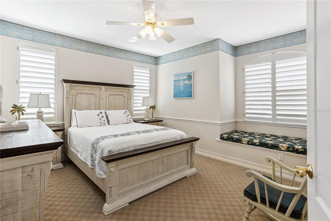
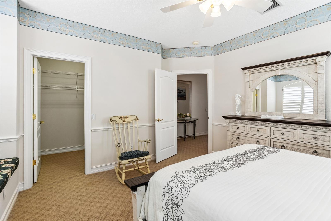
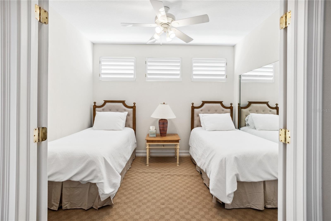
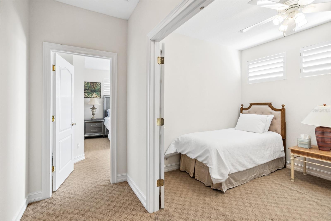
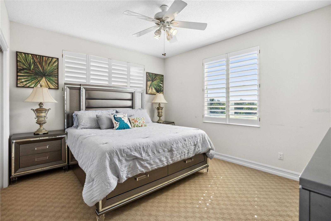
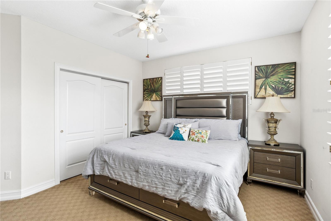
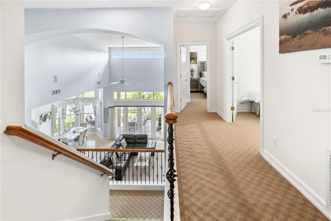
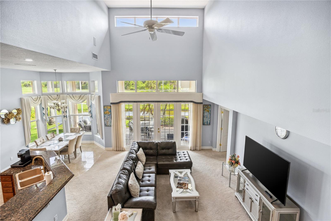
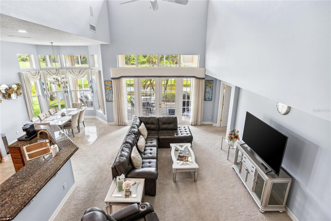
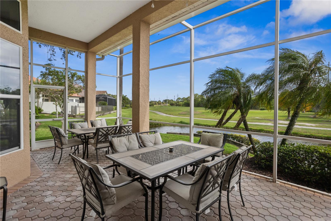
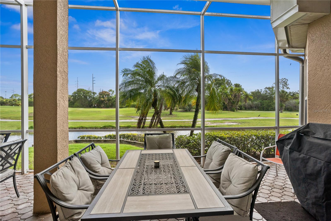
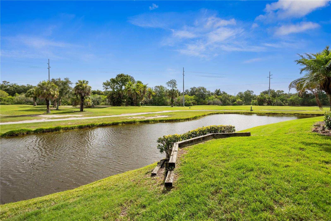
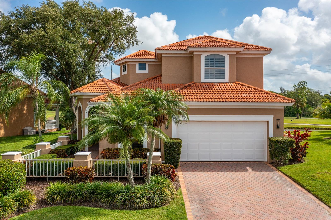
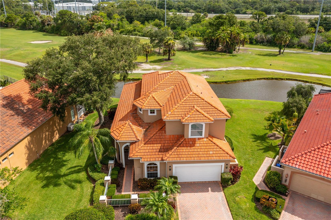
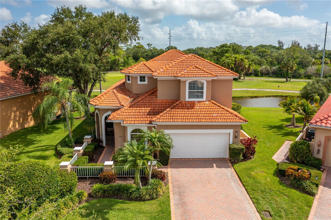
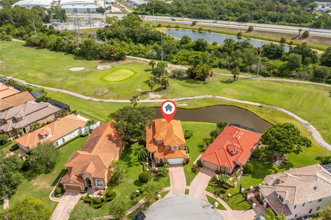
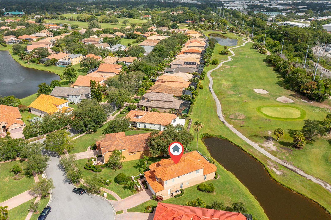
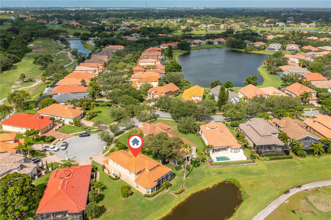
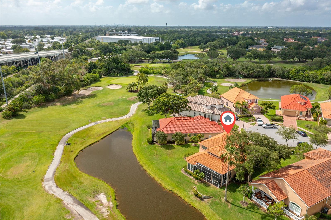
- MLS#: TB8327902 ( Residential )
- Street Address: 7286 Maidencane Court
- Viewed: 410
- Price: $1,050,000
- Price sqft: $286
- Waterfront: No
- Year Built: 1998
- Bldg sqft: 3673
- Bedrooms: 4
- Total Baths: 3
- Full Baths: 2
- 1/2 Baths: 1
- Garage / Parking Spaces: 2
- Days On Market: 114
- Additional Information
- Geolocation: 27.8617 / -82.7398
- County: PINELLAS
- City: SEMINOLE
- Zipcode: 33777
- Subdivision: Bayou Club Estates Tr 5 Ph 1
- Elementary School: Bardmoor Elementary PN
- Middle School: Osceola Middle PN
- High School: Dixie Hollins High PN
- Provided by: COLDWELL BANKER REALTY
- Contact: Kirk Kristensen
- 727-381-2345

- DMCA Notice
-
DescriptionWelcome to the epitome of luxury living in prestigious Bayou Club Estates on Maidencane Court. This stunning 4 bedroom, 2 1/2 bathroom home sits gracefully on a premiere, cul de sac, oversized lot on a Tom Fazio signature championship golf course, offering breathtaking views and a tranquil setting. Upon entering the home, you are greeted by cathedral high rotunda and high ceilings throughout the home. The double entry into the primary bedroom on the first floor provides added privacy and convenience. The gourmet kitchen is a chef's dream, featuring granite countertops, breakfast nook, real wood cabinets high end stainless steel appliances, and a center island for prep work and casual dining also enjoy a gas fireplace in the great room. The open floor plan flows seamlessly into the spacious living and dining areas, making it perfect for entertaining guests or enjoying family time. Crown molding and plantation shutters add an elegant touch to every room, while the large indoor laundry room with cabinets and a sink for your convenience and bonus room upstairs provide additional convenience and storage options. The primary bedroom features a lavish ensuite bathroom with a soaking tub and walk in shower for a spa like experience. Step out back to the screened porch situated between holes #2 & #3 and on a tranquil pond, perfect for al fresco dining or relaxing in the Florida sunshine. This home is truly a rare find in one of the most sought after communities in the area. The Bayou Club is a 24 hour security gated community, offering peace of mind and exclusive amenities. Don't miss your chance to own this exquisite masterpiece in Bayou Club Estates. Experience unparalleled luxury and comfort in this stunning home.
Property Location and Similar Properties
All
Similar
Features
Appliances
- Dishwasher
- Disposal
- Gas Water Heater
- Microwave
- Refrigerator
- Water Softener
Home Owners Association Fee
- 315.00
Association Name
- Leslie Roberts
Association Phone
- 727-460-3577
Carport Spaces
- 0.00
Close Date
- 0000-00-00
Cooling
- Central Air
Country
- US
Covered Spaces
- 0.00
Exterior Features
- French Doors
- Lighting
- Sidewalk
Flooring
- Carpet
- Tile
- Wood
Furnished
- Negotiable
Garage Spaces
- 2.00
Heating
- Central
High School
- Dixie Hollins High-PN
Insurance Expense
- 0.00
Interior Features
- Ceiling Fans(s)
- Crown Molding
- Eat-in Kitchen
- High Ceilings
- Kitchen/Family Room Combo
- Open Floorplan
- Primary Bedroom Main Floor
- Solid Surface Counters
- Split Bedroom
- Stone Counters
- Thermostat
- Walk-In Closet(s)
Legal Description
- BAYOU CLUB ESTATES TRACT 5
- PHASE 1 LOT 19
Levels
- One
Living Area
- 2863.00
Lot Features
- Cul-De-Sac
- Flood Insurance Required
- FloodZone
- City Limits
- In County
- Landscaped
- Near Golf Course
- On Golf Course
- Sidewalk
- Paved
Middle School
- Osceola Middle-PN
Area Major
- 33777 - Seminole/Largo
Net Operating Income
- 0.00
Occupant Type
- Owner
Open Parking Spaces
- 0.00
Other Expense
- 0.00
Parcel Number
- 19-30-16-03813-000-0190
Pets Allowed
- Yes
Property Type
- Residential
Roof
- Tile
School Elementary
- Bardmoor Elementary-PN
Sewer
- Public Sewer
Tax Year
- 2023
Township
- 30
Utilities
- Electricity Connected
- Public
- Sewer Connected
- Underground Utilities
View
- Golf Course
Views
- 410
Virtual Tour Url
- https://www.propertypanorama.com/instaview/stellar/TB8327902
Water Source
- Public
Year Built
- 1998
Zoning Code
- RPD-5
Listing Data ©2025 Greater Fort Lauderdale REALTORS®
Listings provided courtesy of The Hernando County Association of Realtors MLS.
Listing Data ©2025 REALTOR® Association of Citrus County
Listing Data ©2025 Royal Palm Coast Realtor® Association
The information provided by this website is for the personal, non-commercial use of consumers and may not be used for any purpose other than to identify prospective properties consumers may be interested in purchasing.Display of MLS data is usually deemed reliable but is NOT guaranteed accurate.
Datafeed Last updated on April 3, 2025 @ 12:00 am
©2006-2025 brokerIDXsites.com - https://brokerIDXsites.com

