
- Lori Ann Bugliaro P.A., REALTOR ®
- Tropic Shores Realty
- Helping My Clients Make the Right Move!
- Mobile: 352.585.0041
- Fax: 888.519.7102
- 352.585.0041
- loribugliaro.realtor@gmail.com
Contact Lori Ann Bugliaro P.A.
Schedule A Showing
Request more information
- Home
- Property Search
- Search results
- 160 Bayshore Drive, TERRA CEIA, FL 34250
Property Photos
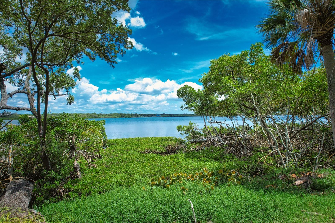

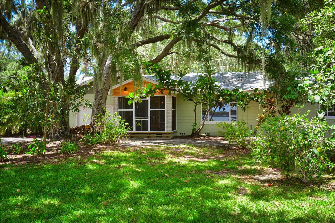
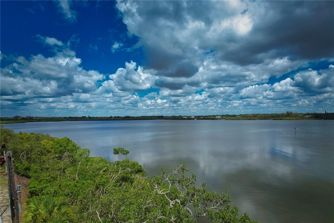
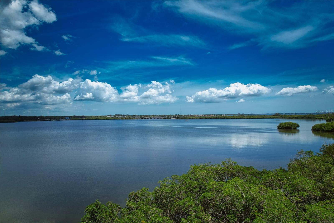
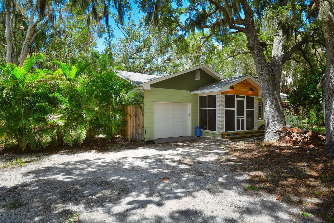
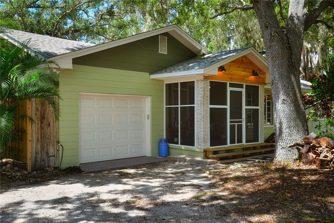
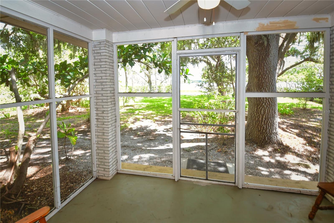
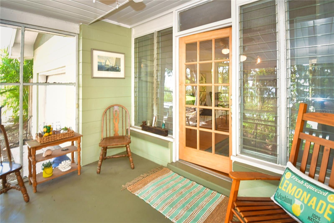
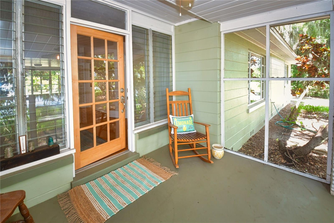
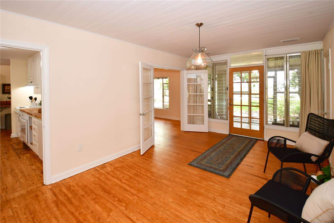
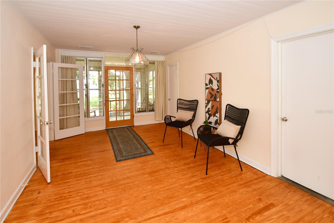
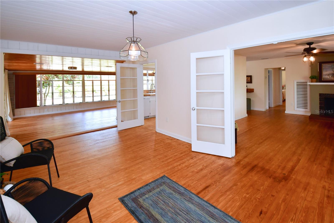
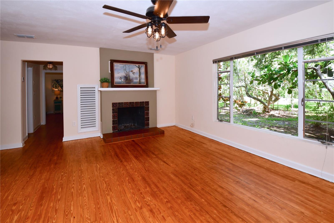
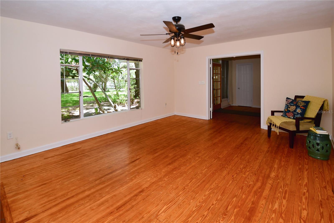
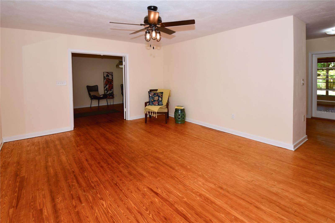
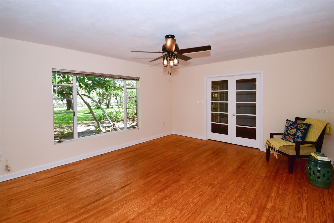
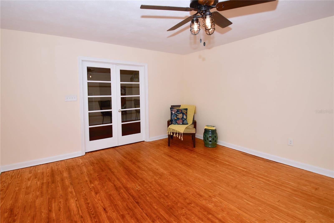
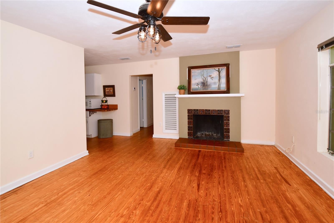
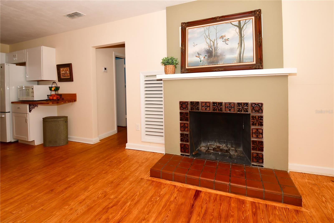
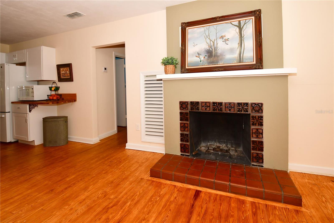
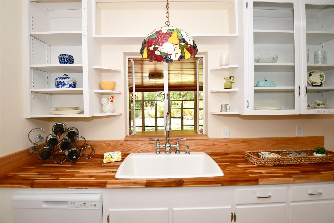
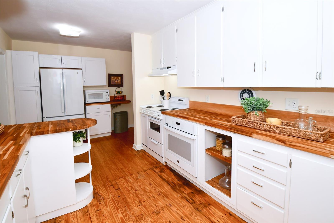
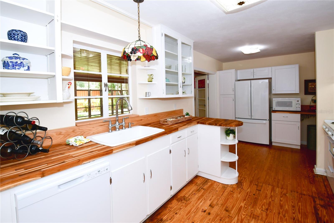
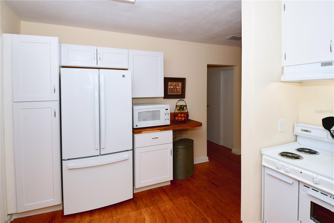
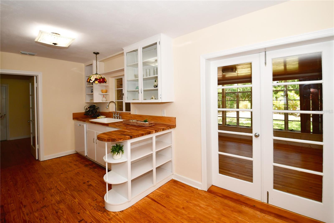
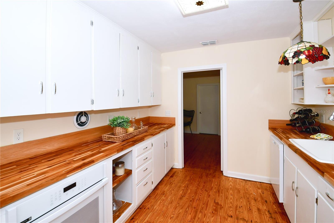
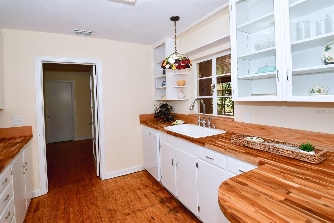
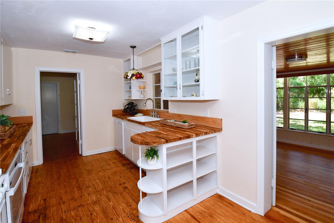
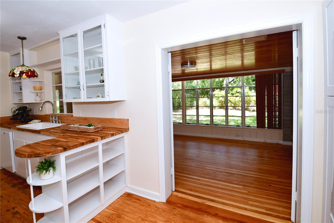
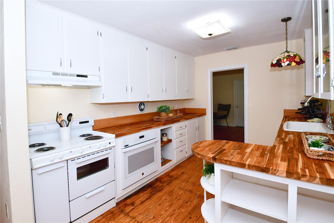
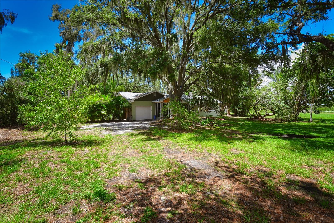
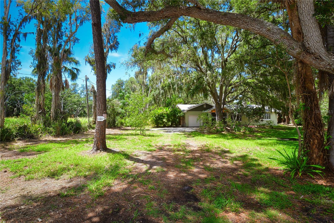
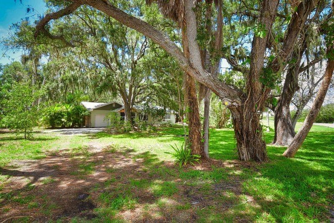
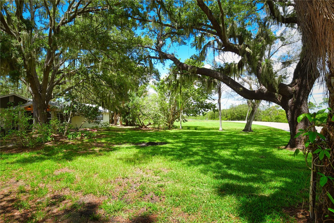
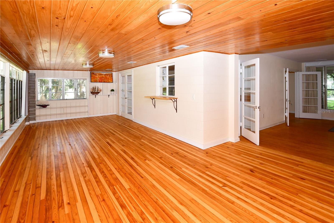
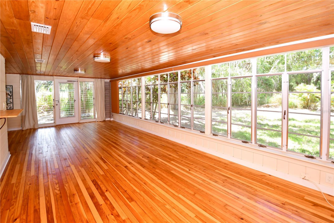
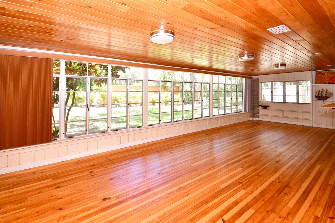
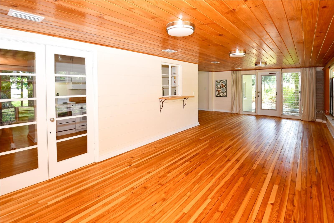
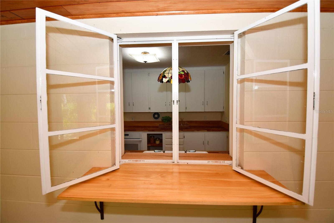
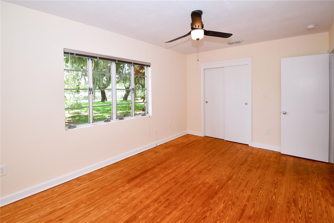
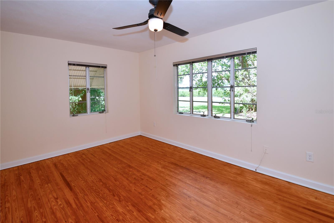
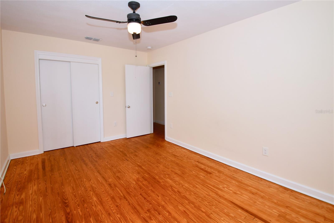
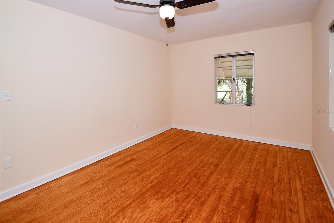
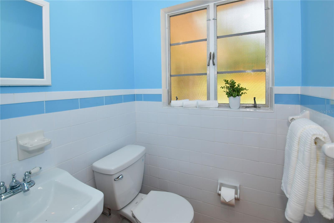
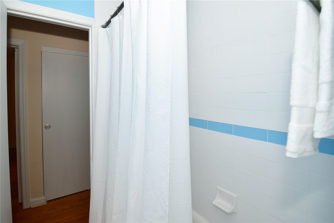
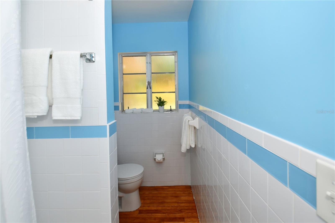
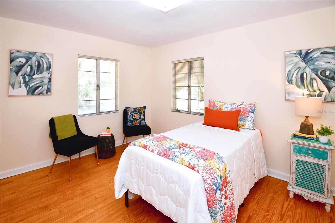
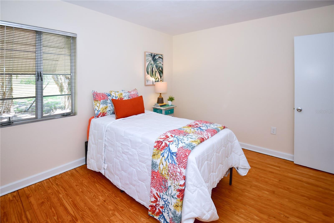
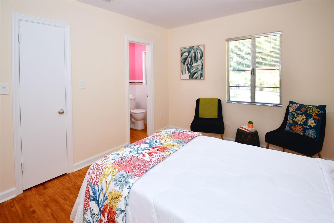
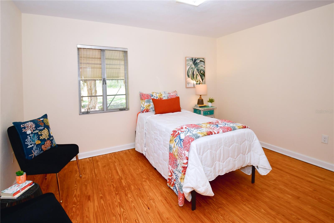
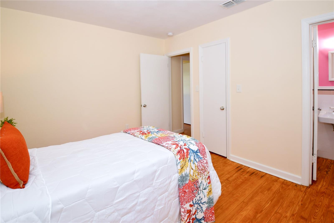
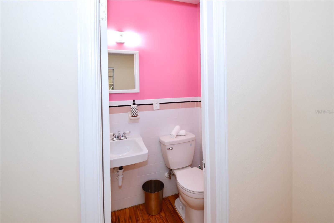
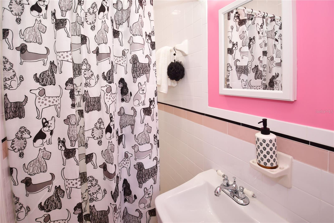
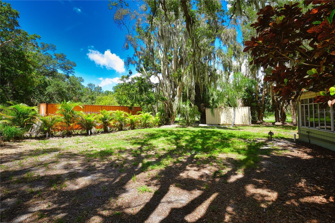
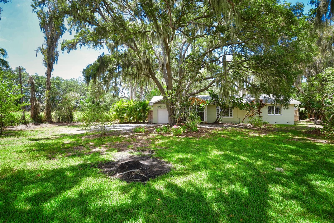
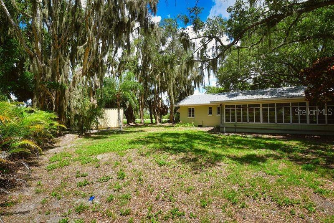
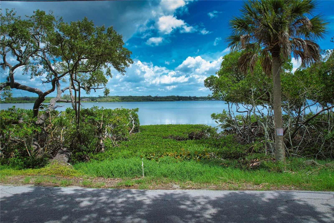
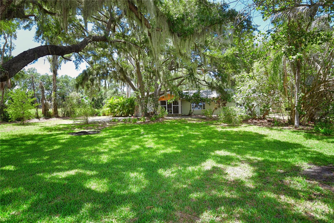
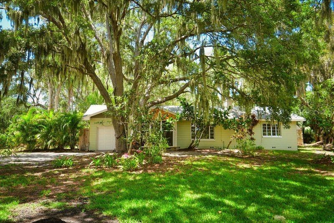
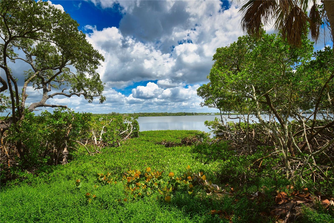
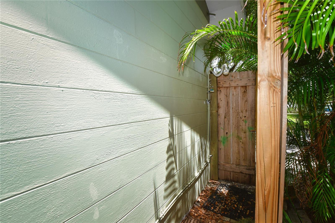
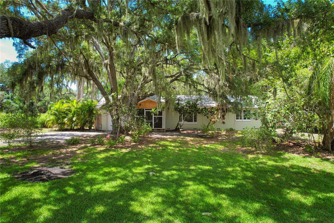
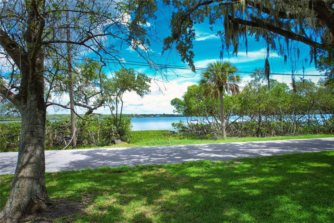
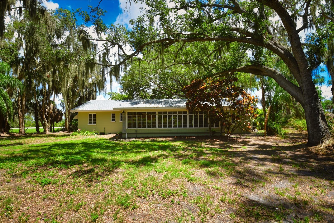
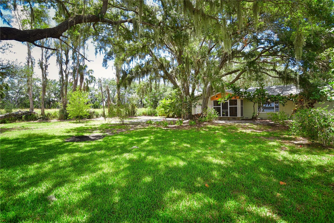
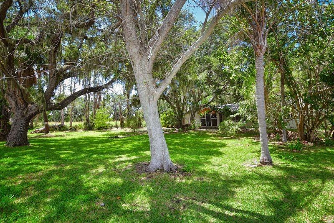
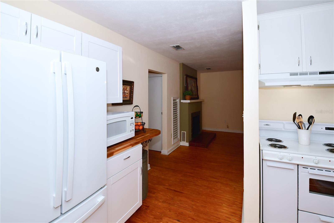
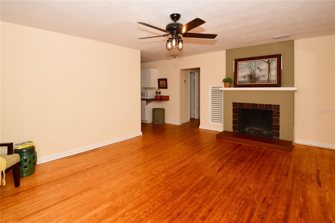
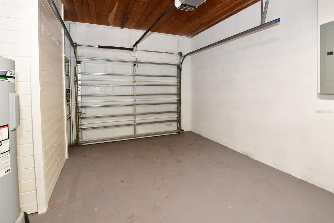
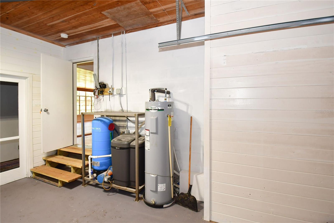
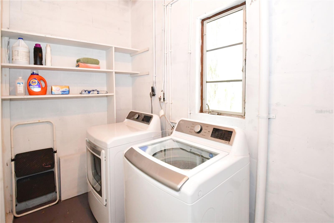
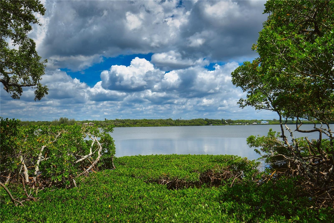
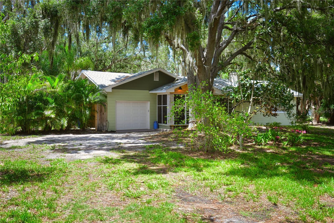
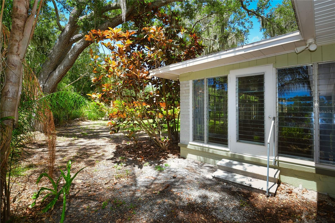
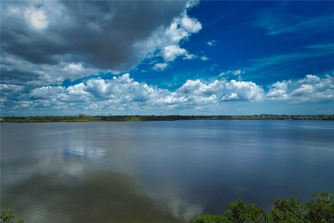
- MLS#: TB8328233 ( Residential )
- Street Address: 160 Bayshore Drive
- Viewed: 141
- Price: $850,000
- Price sqft: $390
- Waterfront: Yes
- Wateraccess: Yes
- Waterfront Type: Bay/Harbor
- Year Built: 1952
- Bldg sqft: 2182
- Bedrooms: 2
- Total Baths: 2
- Full Baths: 2
- Garage / Parking Spaces: 1
- Days On Market: 106
- Additional Information
- Geolocation: 27.5753 / -82.5685
- County: MANATEE
- City: TERRA CEIA
- Zipcode: 34250
- Subdivision: Willow Walk
- Elementary School: Palm View Elementary
- High School: Palmetto High
- Provided by: SMITH & ASSOCIATES REAL ESTATE
- Contact: Tia Hockensmith
- 727-342-3800

- DMCA Notice
-
DescriptionWelcome to Old Florida! Stepping onto the screened porch is like stepping through a portal to the past. A simpler place and time, where fireflies dance under the canopy of oaks. Cast a line, or a net, or a kayak out on the still waters of Terra Ceia Bay where the sun rises and sets in a golden glow. You can just imagine marshmallows over the firepit and a big swing hanging from low mossy branches, overlooking over 100 of private natural waterfront. The charming cottage sits back on the land, providing a large front garden with Florida native plants. Inside the cottage, refinished wood floors lead you from one room to the next. From the large Dining Room, French doors open to the Living Room with original wood burning fireplace and a picture window overlooking the Bay. Warm butcherblock countertops over white cabinets give this 9itchen a nostalgic feel with plenty of counter space and storage space. The Florida Room stretches across the back of the home, overlooking a big back yard surrounded by lush landscaping. One bedroom overlooks the back yard and has an ensuite bath with shower. The second, and larger of the two bedrooms, has a picture window with panoramic water views. A second full bath with soaking tub is just of the hallway. Nestled between the Terra Ceia Aquatic Preserve and the Terra Ceia Preserve State Park, you will be surrounded by natural wonders and winding trails, while being only 20 minutes away from Downtown St. Petersburg or Bradenton.
Property Location and Similar Properties
All
Similar
Features
Waterfront Description
- Bay/Harbor
Appliances
- Electric Water Heater
- Exhaust Fan
- Microwave
- Range
- Range Hood
- Refrigerator
- Water Softener
Home Owners Association Fee
- 0.00
Carport Spaces
- 0.00
Close Date
- 0000-00-00
Cooling
- Central Air
Country
- US
Covered Spaces
- 0.00
Exterior Features
- Outdoor Shower
- Private Mailbox
Flooring
- Wood
Furnished
- Unfurnished
Garage Spaces
- 1.00
Heating
- Central
- Electric
High School
- Palmetto High
Insurance Expense
- 0.00
Interior Features
- Attic Fan
- Built-in Features
- Ceiling Fans(s)
- Solid Wood Cabinets
- Thermostat
- Window Treatments
Legal Description
- FM NE COR OF NW1/4 OF SE1/4 OF SEC 26
- GO SLY ALG E LN OF NW1/4 OF SE1/4 A DIST OF 1370.8 FT; THEN ELY AT R/A WITH SD E LN 30 FT (D)
- 29.57 FT (S) FOR POB; CONT ALG LAST DESC LN PRODUCED 100 FT
- THEN SLY AT R/A TO SD LAST DESC LN 194.4 FT M/L TO WATE RS OF TERRA CEIA BAY; FOL THE WATERS OF TERRA CEIA BAY IN A SWLY DIREC 112 FT M/L TO A PT SLY FROM POB & 30
Levels
- One
Living Area
- 1691.00
Lot Features
- FloodZone
- Level
- Oversized Lot
- Paved
Area Major
- 34250 - Terra Ceia/Terra Ceia Island
Net Operating Income
- 0.00
Occupant Type
- Owner
Open Parking Spaces
- 0.00
Other Expense
- 0.00
Parcel Number
- 2133300000
Parking Features
- Garage Door Opener
- Ground Level
- Oversized
Property Type
- Residential
Roof
- Shingle
School Elementary
- Palm View Elementary
Sewer
- Septic Tank
Style
- Bungalow
- Cottage
- Florida
Tax Year
- 2024
Township
- 33
Utilities
- Electricity Connected
- Public
View
- Water
Views
- 141
Virtual Tour Url
- https://www.propertypanorama.com/instaview/stellar/TB8328233
Water Source
- Private
- Well
Year Built
- 1952
Zoning Code
- RSF1/CH
Listing Data ©2025 Greater Fort Lauderdale REALTORS®
Listings provided courtesy of The Hernando County Association of Realtors MLS.
Listing Data ©2025 REALTOR® Association of Citrus County
Listing Data ©2025 Royal Palm Coast Realtor® Association
The information provided by this website is for the personal, non-commercial use of consumers and may not be used for any purpose other than to identify prospective properties consumers may be interested in purchasing.Display of MLS data is usually deemed reliable but is NOT guaranteed accurate.
Datafeed Last updated on April 3, 2025 @ 12:00 am
©2006-2025 brokerIDXsites.com - https://brokerIDXsites.com

