
- Lori Ann Bugliaro P.A., REALTOR ®
- Tropic Shores Realty
- Helping My Clients Make the Right Move!
- Mobile: 352.585.0041
- Fax: 888.519.7102
- 352.585.0041
- loribugliaro.realtor@gmail.com
Contact Lori Ann Bugliaro P.A.
Schedule A Showing
Request more information
- Home
- Property Search
- Search results
- 2921 Juniper Lake Place, PLANT CITY, FL 33566
Property Photos
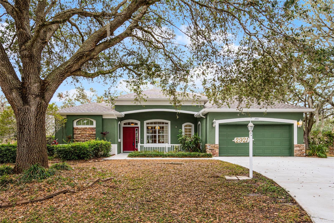

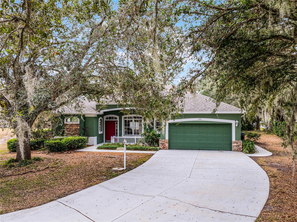
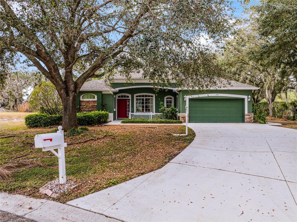
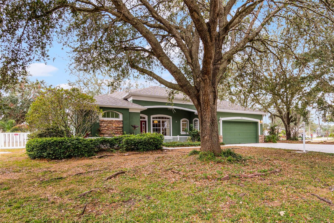
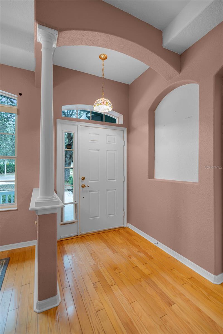
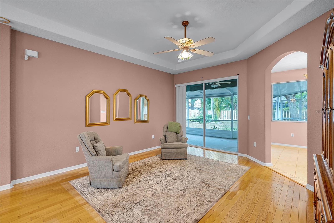
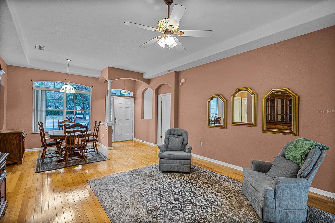
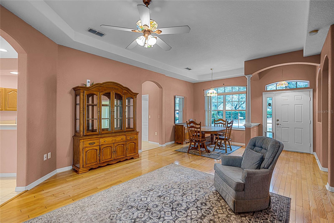
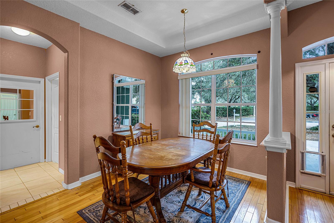
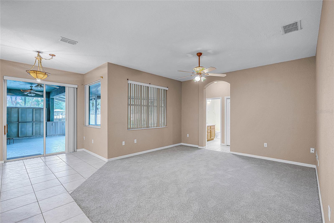
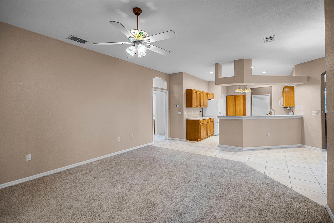
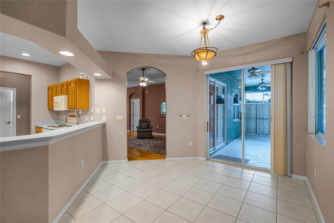
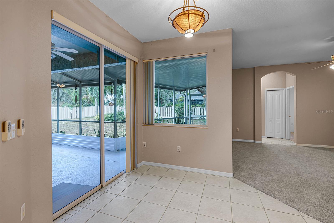
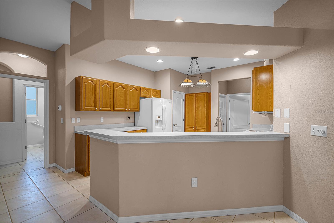
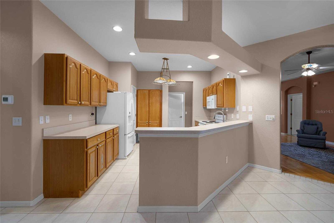
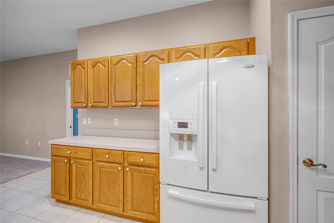
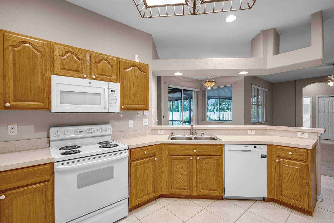
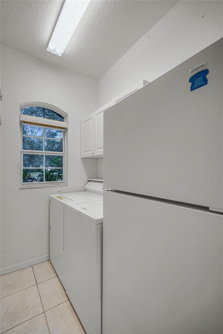

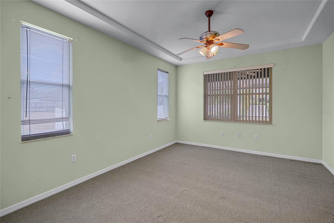
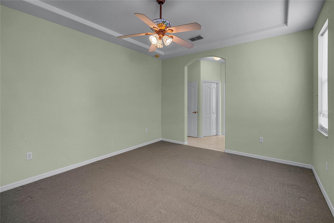
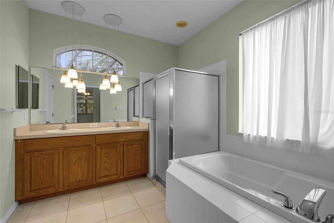
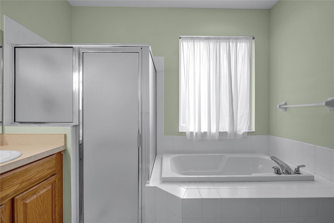
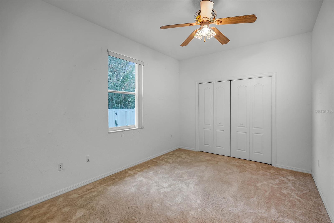
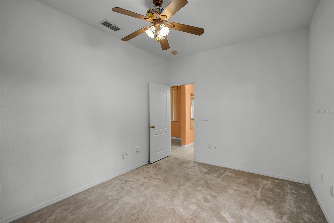
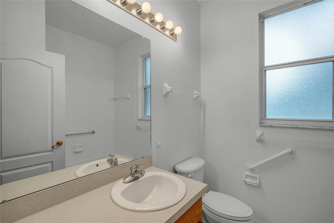
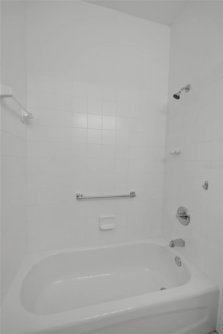
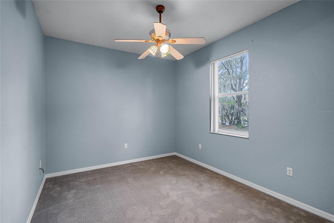
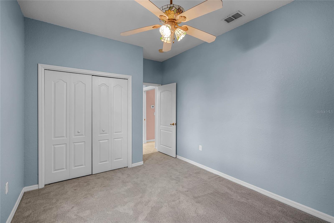
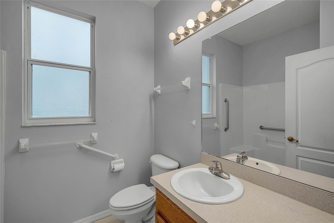
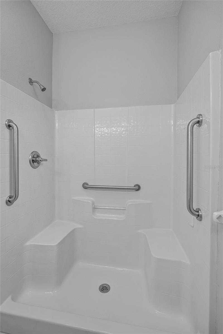
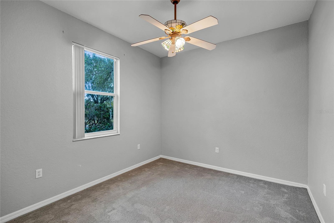
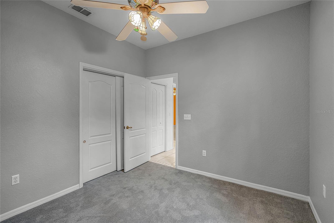
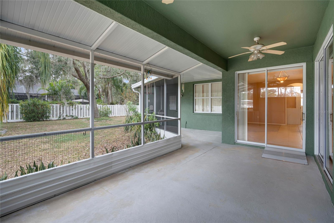
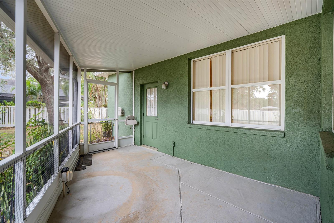
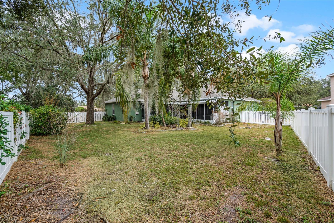
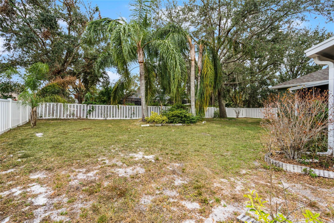
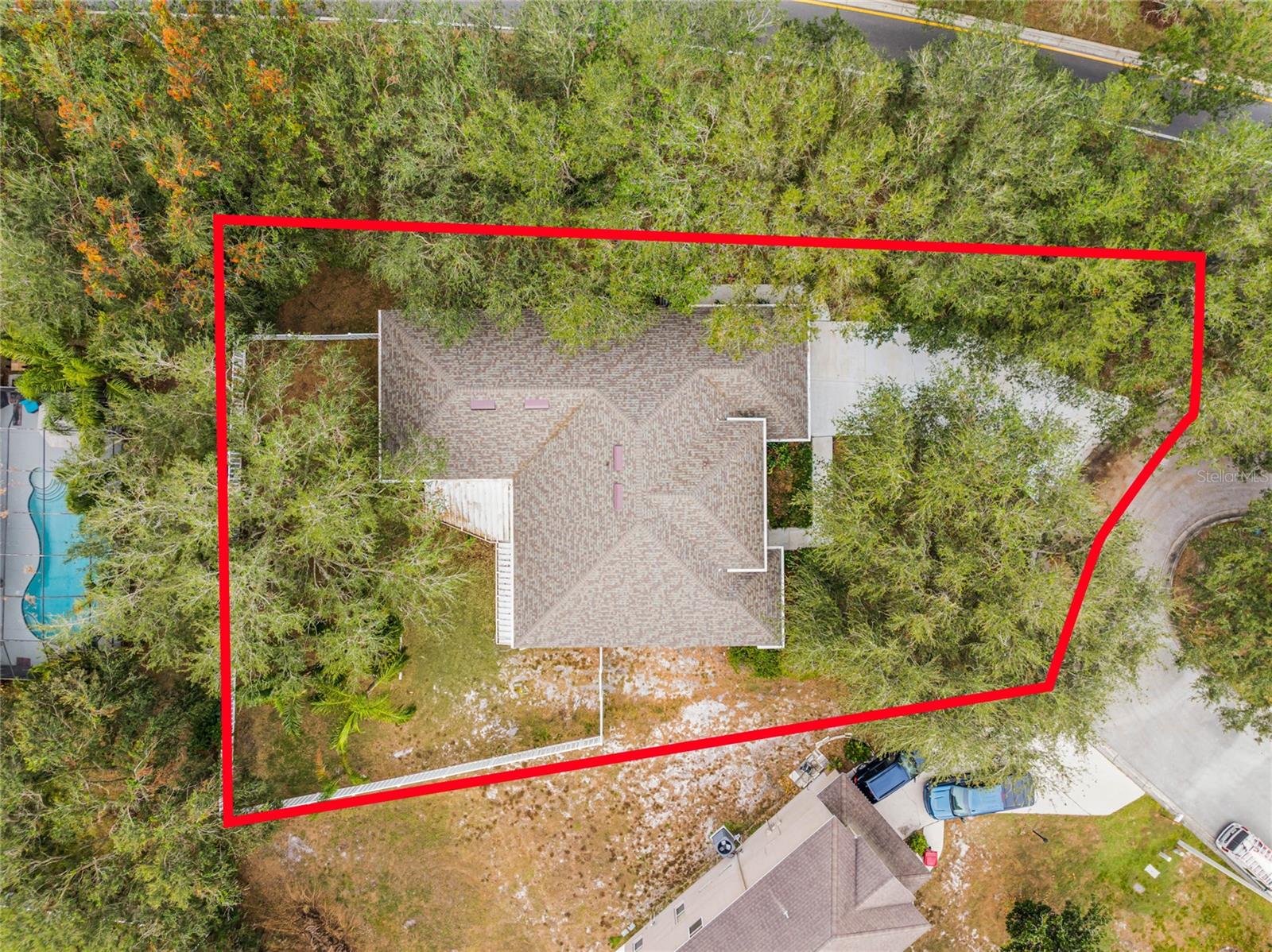
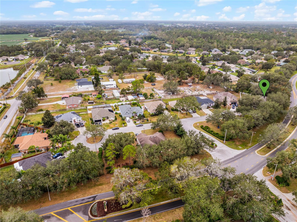
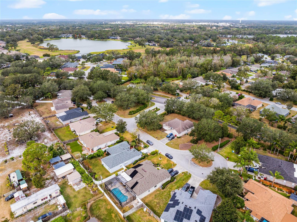
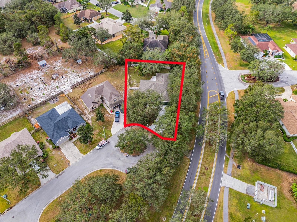
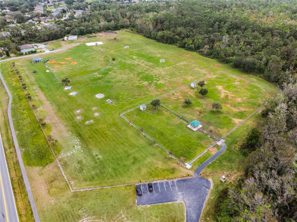
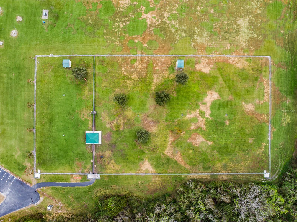
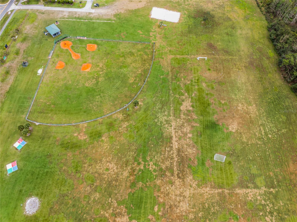
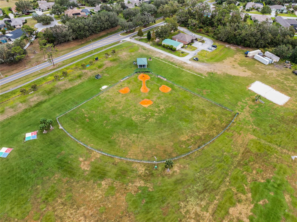
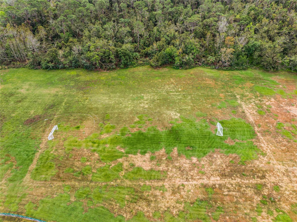
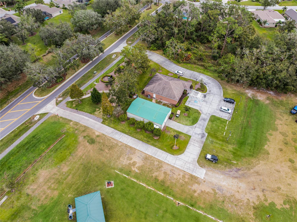
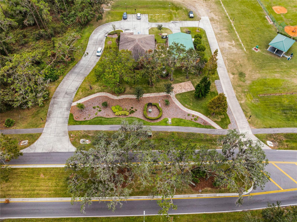
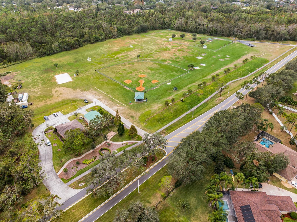
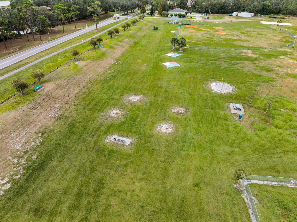
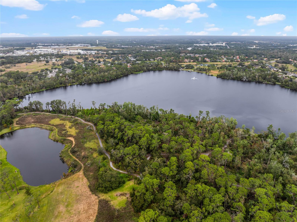
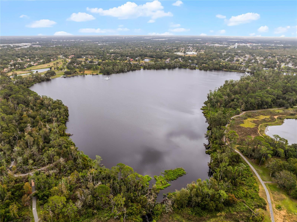
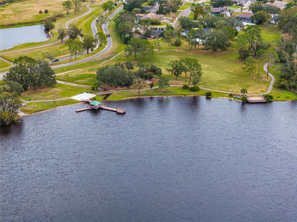
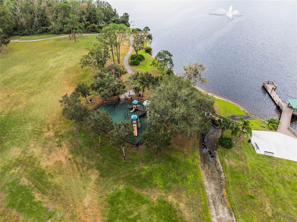
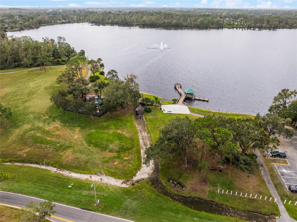
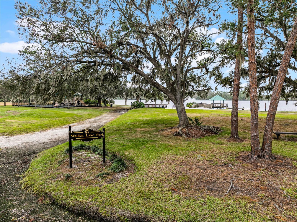
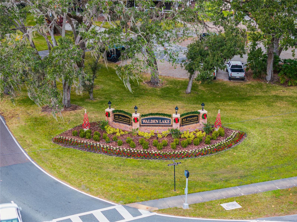
- MLS#: TB8328663 ( Residential )
- Street Address: 2921 Juniper Lake Place
- Viewed: 11
- Price: $460,000
- Price sqft: $145
- Waterfront: No
- Year Built: 2002
- Bldg sqft: 3167
- Bedrooms: 4
- Total Baths: 3
- Full Baths: 3
- Garage / Parking Spaces: 2
- Days On Market: 13
- Additional Information
- Geolocation: 27.9808 / -82.1478
- County: HILLSBOROUGH
- City: PLANT CITY
- Zipcode: 33566
- Subdivision: Walden Lake 37 Ph Two
- Elementary School: Walden Lake HB
- Middle School: Tomlin HB
- High School: Plant City HB
- Provided by: REMAX EXPERTS
- Contact: Malissa Crawford
- 863-802-5262

- DMCA Notice
-
DescriptionNestled on a quiet cul de sac in the sought after Juniper Lake / Walden Lake community of Plant City, this four bedroom, three bathroom home offers comfort, style, and serene living. With a blend of indoor and outdoor spaces perfect for relaxing or entertaining, this property is ready to welcome you home. A long driveway brings you up to a stone clad exterior with a lovely covered front porch. Step inside to discover an open floor plan designed for modern living. The home features a formal living room and dining room for special gatherings, as well as an eat in kitchen for casual meals. The kitchen boasts white appliances, a closet pantry, and plenty of storage, making it both functional and inviting. Open to the kitchen is a casual family room to entertain and enjoy quiet nights at home. All four bedrooms are generously sized, and the three bathrooms provide convenience and privacy for everyone. The primary suite offers a tranquil retreat with ample space to unwind, including a walk in closet and fully appointed en suite with a soaker tub, glass enclosed shower, and dual vanities. With a new roof, gutters (2024), and AC unit (2021), you can focus on changing the small things that make it yours! Step outside to your private backyard oasis. The fully fenced yard is surrounded by mature trees, providing shade and a sense of peace. The giant covered and screened lanai, complete with ceiling fans, is the perfect spot to enjoy Floridas beautiful weather year round. Whether hosting a barbecue, enjoying morning coffee, or simply relaxing, this space will surely be a favorite. Located in the desirable Walden Lake community, this home offers access to walking trails, parks, and scenic lakes while conveniently close to shopping, dining, and entertainment. Schedule your private showing today to make this beautiful home yours!
Property Location and Similar Properties
All
Similar
Features
Appliances
- Dishwasher
- Electric Water Heater
- Microwave
- Range
- Refrigerator
Association Amenities
- Park
- Playground
- Recreation Facilities
- Trail(s)
Home Owners Association Fee
- 25.00
Association Name
- Tiffany Sullivan
Association Phone
- 813-784-8999
Carport Spaces
- 0.00
Close Date
- 0000-00-00
Cooling
- Central Air
Country
- US
Covered Spaces
- 0.00
Exterior Features
- Lighting
- Rain Gutters
- Sidewalk
- Sliding Doors
Fencing
- Fenced
- Vinyl
Flooring
- Carpet
- Tile
- Wood
Furnished
- Unfurnished
Garage Spaces
- 2.00
Heating
- Central
High School
- Plant City-HB
Interior Features
- Built-in Features
- Ceiling Fans(s)
- High Ceilings
- Kitchen/Family Room Combo
- Living Room/Dining Room Combo
- Open Floorplan
- Thermostat
- Tray Ceiling(s)
Legal Description
- WALDEN LAKE 37 PHASE TWO LOT 1
Levels
- One
Living Area
- 2281.00
Lot Features
- Cul-De-Sac
- City Limits
- Level
- Sidewalk
- Street Dead-End
Middle School
- Tomlin-HB
Area Major
- 33566 - Plant City
Net Operating Income
- 0.00
Occupant Type
- Vacant
Parcel Number
- P-07-29-22-5SO-000000-00001.0
Parking Features
- Driveway
- Garage Door Opener
Pets Allowed
- Yes
Property Condition
- Completed
Property Type
- Residential
Roof
- Shingle
School Elementary
- Walden Lake-HB
Sewer
- Public Sewer
Tax Year
- 2023
Township
- 29
Utilities
- BB/HS Internet Available
- Cable Available
- Public
View
- Trees/Woods
Views
- 11
Virtual Tour Url
- https://www.propertypanorama.com/instaview/stellar/TB8328663
Water Source
- Public
Year Built
- 2002
Zoning Code
- PD
Listing Data ©2024 Greater Fort Lauderdale REALTORS®
Listings provided courtesy of The Hernando County Association of Realtors MLS.
Listing Data ©2024 REALTOR® Association of Citrus County
Listing Data ©2024 Royal Palm Coast Realtor® Association
The information provided by this website is for the personal, non-commercial use of consumers and may not be used for any purpose other than to identify prospective properties consumers may be interested in purchasing.Display of MLS data is usually deemed reliable but is NOT guaranteed accurate.
Datafeed Last updated on December 28, 2024 @ 12:00 am
©2006-2024 brokerIDXsites.com - https://brokerIDXsites.com

