
- Lori Ann Bugliaro P.A., REALTOR ®
- Tropic Shores Realty
- Helping My Clients Make the Right Move!
- Mobile: 352.585.0041
- Fax: 888.519.7102
- 352.585.0041
- loribugliaro.realtor@gmail.com
Contact Lori Ann Bugliaro P.A.
Schedule A Showing
Request more information
- Home
- Property Search
- Search results
- 1153 Drew Street, CLEARWATER, FL 33755
Property Photos
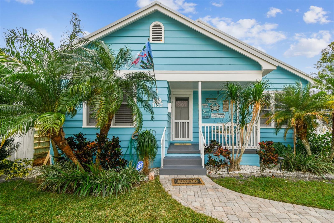

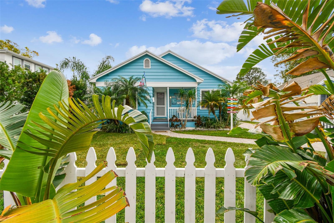
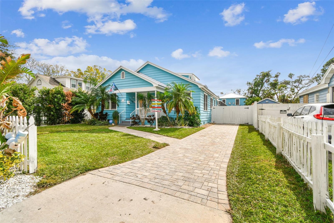
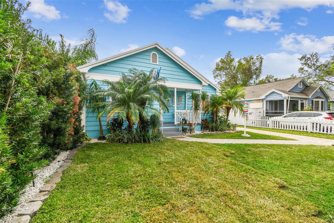
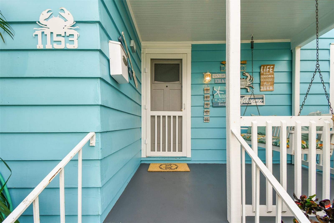
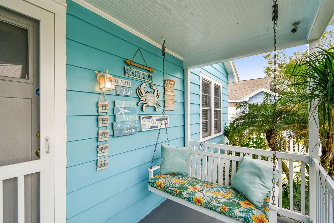
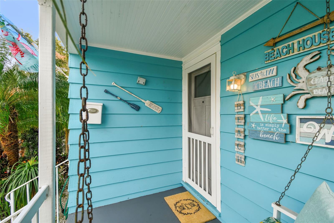
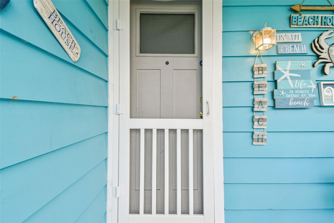
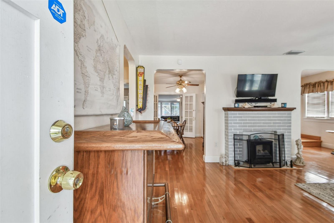
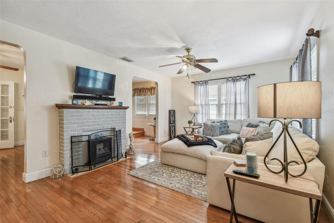
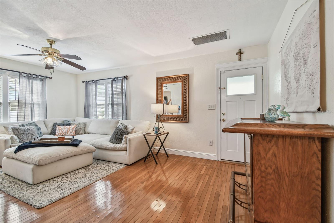
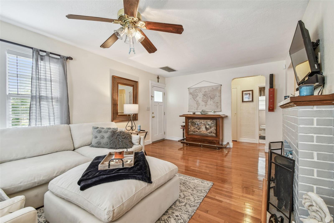
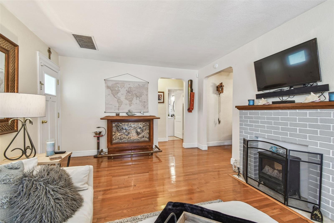
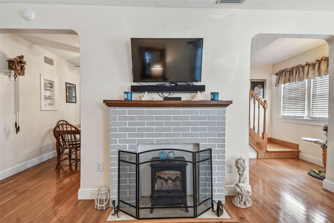
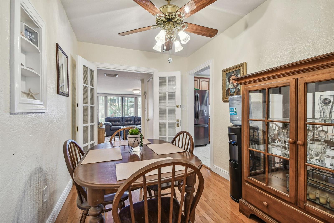
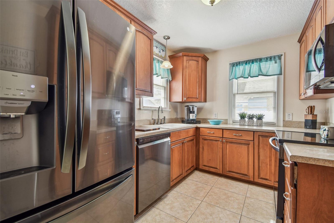
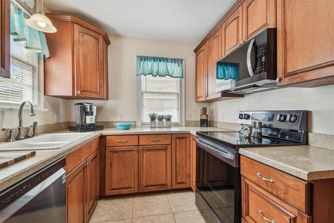
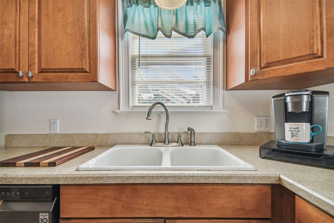
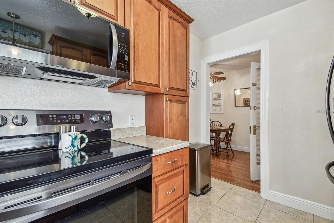
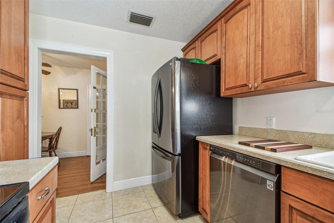
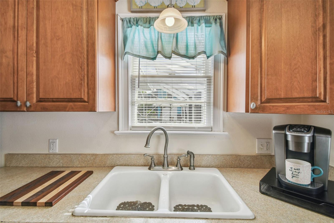
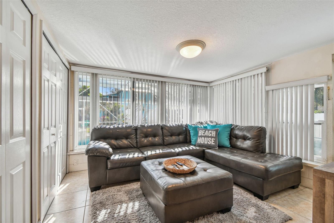
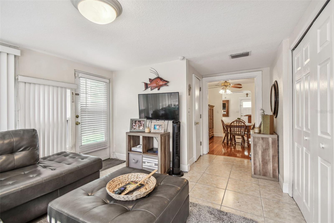
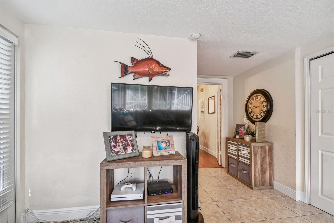
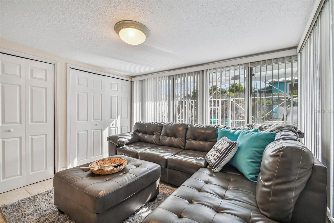
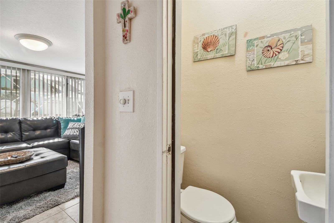
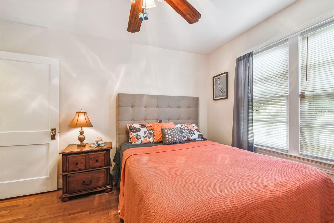
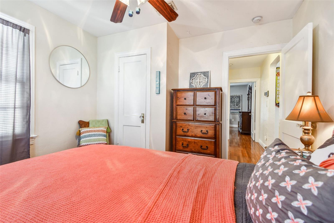
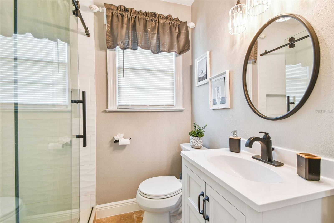
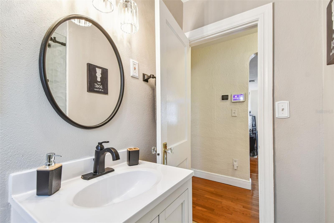
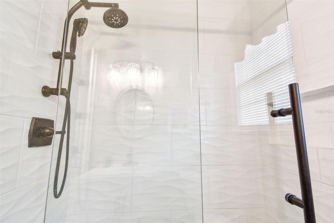
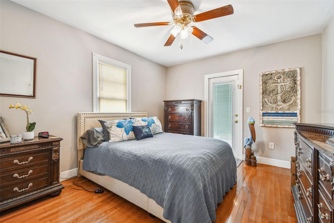
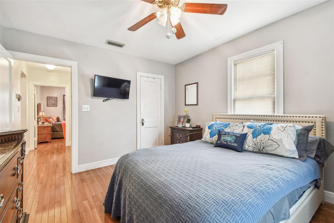
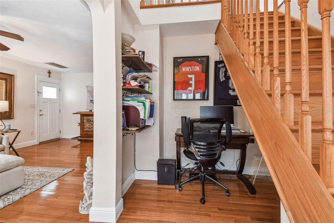
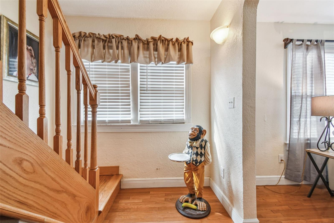
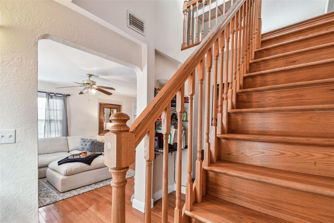
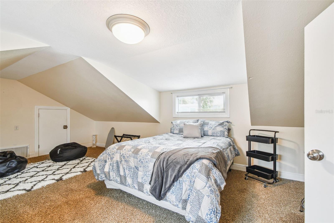
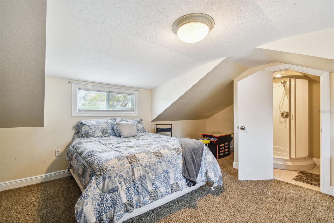
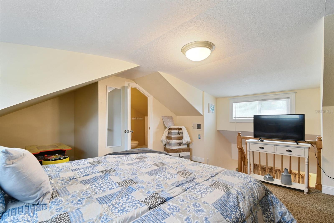
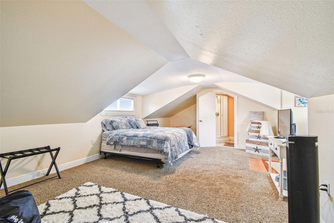
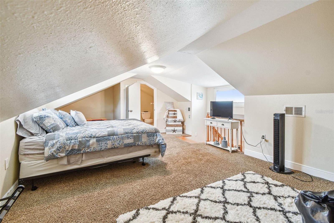
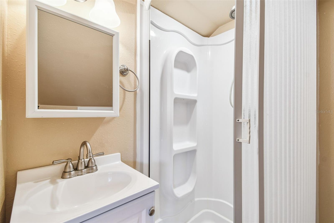
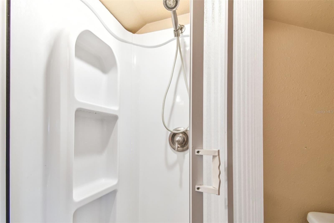
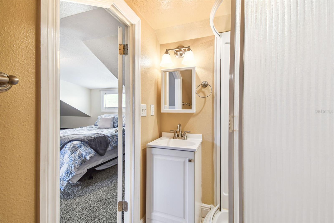
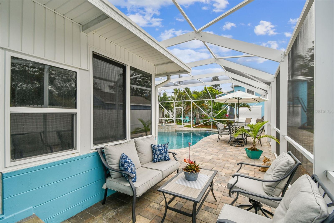
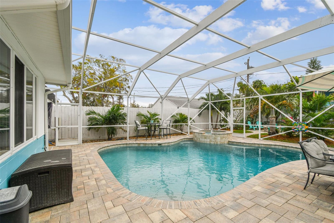
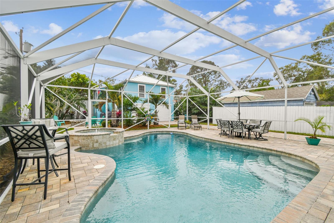
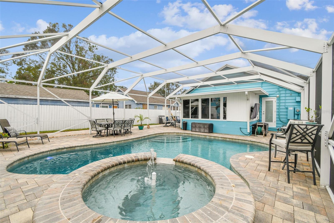
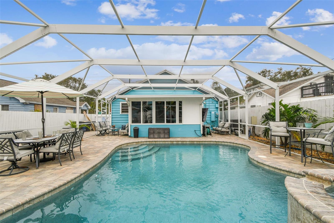
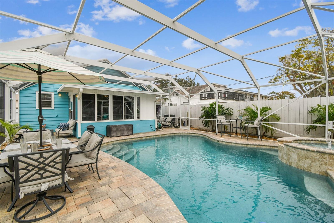
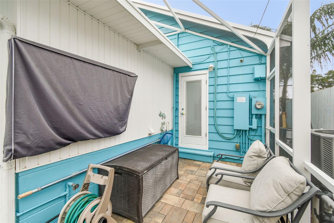
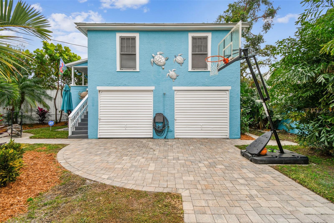
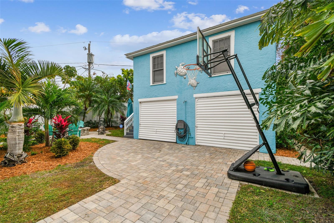
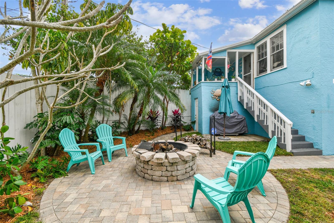
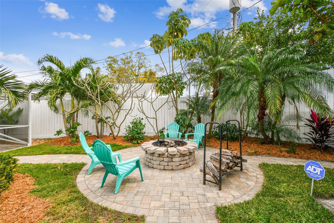
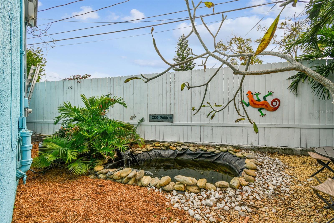
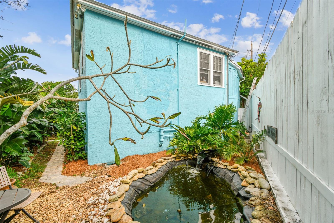
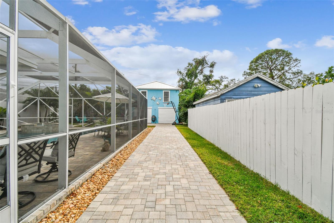
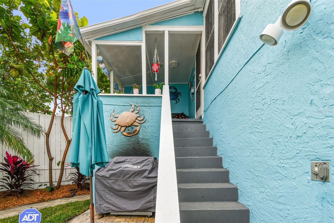
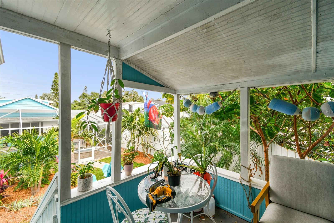
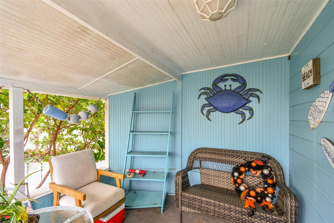
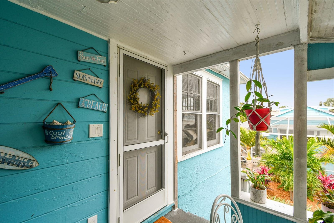
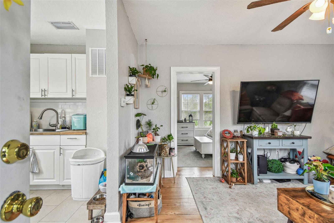
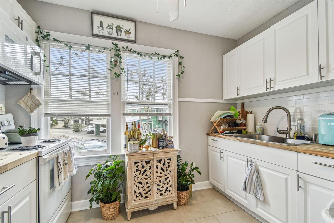
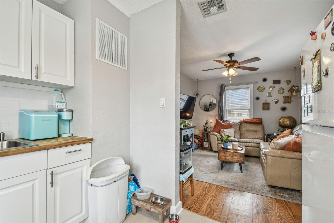
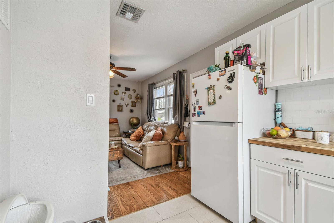
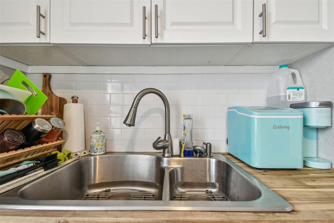
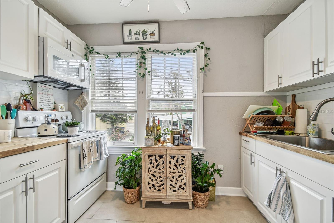
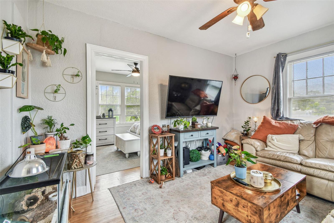
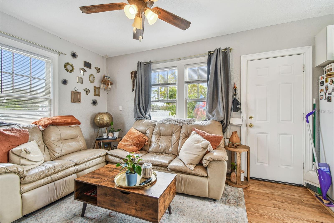
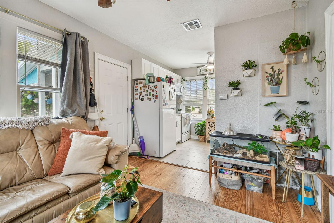
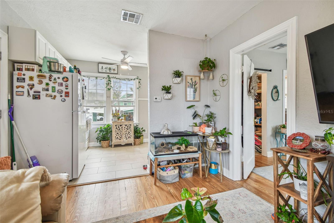
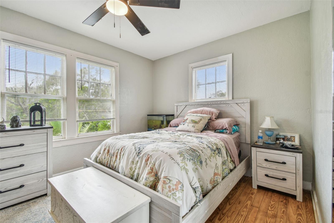
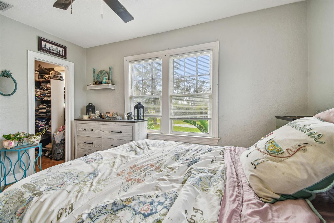
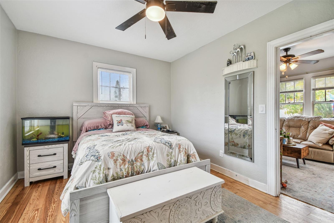
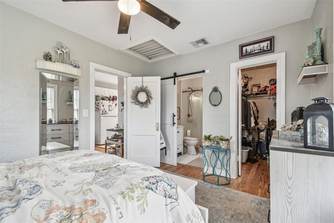
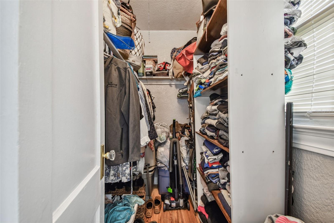
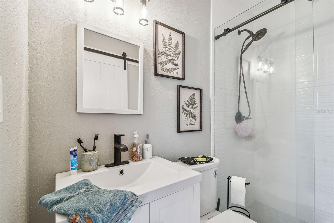
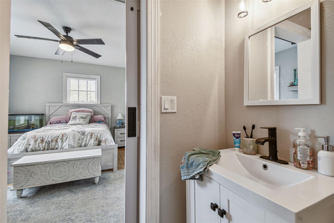
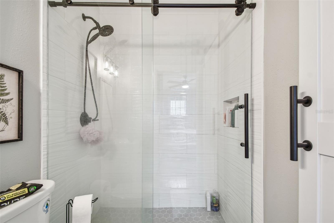
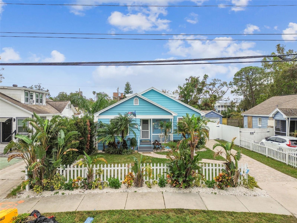
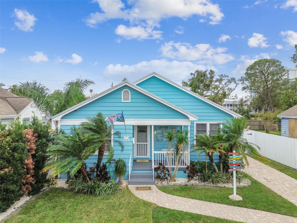
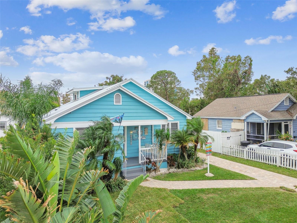
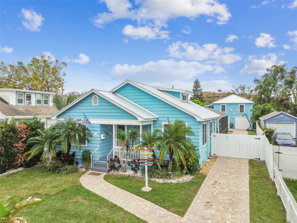
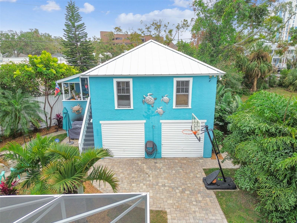
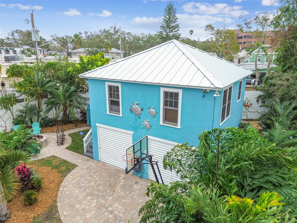
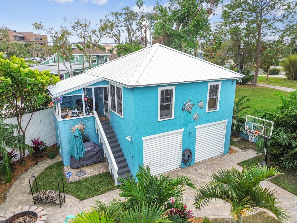
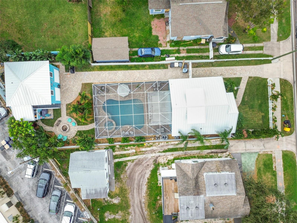
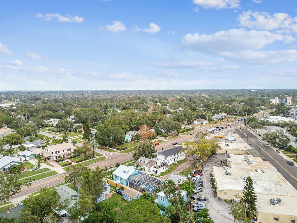
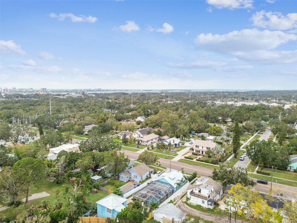
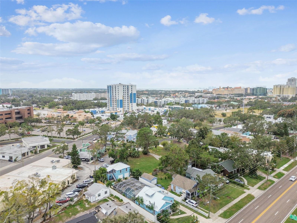
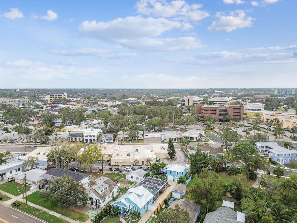
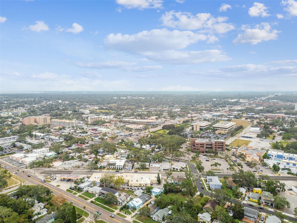
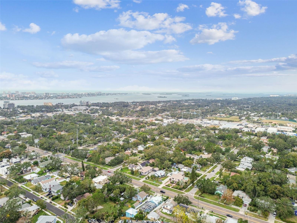
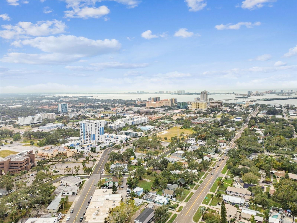
- MLS#: TB8329160 ( Residential )
- Street Address: 1153 Drew Street
- Viewed: 24
- Price: $650,000
- Price sqft: $272
- Waterfront: No
- Year Built: 1939
- Bldg sqft: 2388
- Bedrooms: 3
- Total Baths: 3
- Full Baths: 2
- 1/2 Baths: 1
- Garage / Parking Spaces: 2
- Days On Market: 14
- Additional Information
- Geolocation: 27.9678 / -82.7896
- County: PINELLAS
- City: CLEARWATER
- Zipcode: 33755
- Elementary School: Belleair Elementary PN
- Middle School: Oak Grove Middle PN
- High School: Clearwater High PN
- Provided by: CHARLES RUTENBERG REALTY INC
- Contact: Christina Kipping
- 727-538-9200

- DMCA Notice
-
DescriptionMove In Ready 3 Bedroom Home with Pool & Bonus Apartment! Discover this exceptional 3 bedroom, 2.5 bathroom pool home with a detached 2 car garage and a 1 bedroom, 1 bathroom apartment, offering a total of 4 bedrooms and 3.5 bathrooms! This charming 1,412 sq. ft. bungalow is packed with features, including a 10 ft deep saltwater heated pool and spa, pavers, and a cozy fire pit area, perfect for entertaining. Step into the main house and feel at home in the warm and inviting living room, complete with soaring ceilings, engineered hardwood floors, and a decorative fireplace. Large windows fill the space with natural light, creating a bright and airy atmosphere. The adjacent dining room flows seamlessly into the kitchen, which features solid wood cabinetry, stainless steel appliances, and tile flooring. Each bedroom offers generous space, perfect for use as an office, craft room, or media room. A sunroom with an attached laundry area overlooks the screened in pool and spa, making it an ideal retreat. The detached 2 car garage is complemented by a 484 sq. ft. apartment above, complete with its own living room, kitchen, bedroom, laundry room. Ideal for guests, extended family, or rental income opportunities. Located just 10 minutes from Clearwater Beach and a stones throw from US 19, this home offers unparalleled convenience and lifestyle. Don't miss this opportunityschedule your showing today!
Property Location and Similar Properties
All
Similar
Features
Appliances
- Dishwasher
- Dryer
- Range
- Refrigerator
- Washer
Home Owners Association Fee
- 0.00
Carport Spaces
- 0.00
Close Date
- 0000-00-00
Cooling
- Central Air
Country
- US
Covered Spaces
- 0.00
Exterior Features
- Other
Fencing
- Wood
Flooring
- Carpet
- Hardwood
- Tile
Garage Spaces
- 2.00
Heating
- Central
High School
- Clearwater High-PN
Interior Features
- Ceiling Fans(s)
- Living Room/Dining Room Combo
- Split Bedroom
- Walk-In Closet(s)
Legal Description
- BASSEDENA BLK C
- LOTS 12
- 13 & E 60FT OF W 100FT OF LOT 62
Levels
- Two
Living Area
- 1412.00
Lot Features
- City Limits
Middle School
- Oak Grove Middle-PN
Area Major
- 33755 - Clearwater
Net Operating Income
- 0.00
Occupant Type
- Vacant
Parcel Number
- 15-29-15-03060-003-0120
Parking Features
- Driveway
Pool Features
- Gunite
- In Ground
- Screen Enclosure
Possession
- Close of Escrow
Property Type
- Residential
Roof
- Metal
School Elementary
- Belleair Elementary-PN
Sewer
- Public Sewer
Style
- Coastal
Tax Year
- 2023
Township
- 29
Utilities
- BB/HS Internet Available
- Cable Available
- Cable Connected
- Electricity Available
- Electricity Connected
- Public
- Sewer Available
- Sewer Connected
- Water Available
- Water Connected
View
- Pool
Views
- 24
Virtual Tour Url
- https://www.propertypanorama.com/instaview/stellar/TB8329160
Water Source
- Public
Year Built
- 1939
Listing Data ©2024 Greater Fort Lauderdale REALTORS®
Listings provided courtesy of The Hernando County Association of Realtors MLS.
Listing Data ©2024 REALTOR® Association of Citrus County
Listing Data ©2024 Royal Palm Coast Realtor® Association
The information provided by this website is for the personal, non-commercial use of consumers and may not be used for any purpose other than to identify prospective properties consumers may be interested in purchasing.Display of MLS data is usually deemed reliable but is NOT guaranteed accurate.
Datafeed Last updated on December 28, 2024 @ 12:00 am
©2006-2024 brokerIDXsites.com - https://brokerIDXsites.com

