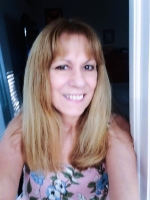
- Lori Ann Bugliaro P.A., REALTOR ®
- Tropic Shores Realty
- Helping My Clients Make the Right Move!
- Mobile: 352.585.0041
- Fax: 888.519.7102
- 352.585.0041
- loribugliaro.realtor@gmail.com
Contact Lori Ann Bugliaro P.A.
Schedule A Showing
Request more information
- Home
- Property Search
- Search results
- 4851 Windmill Palm Terrace Ne, SAINT PETERSBURG, FL 33703
Property Photos
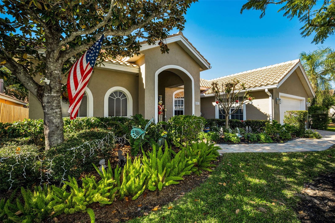

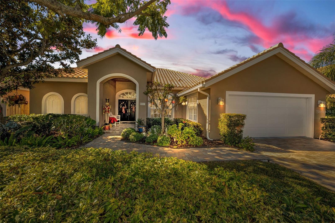
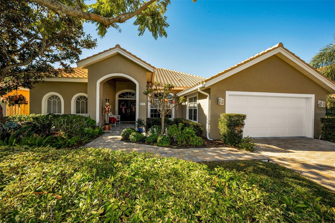
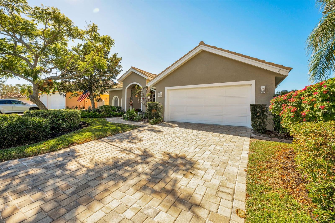
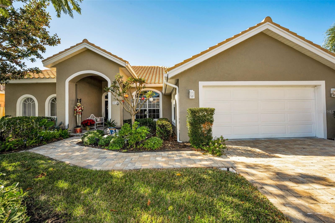
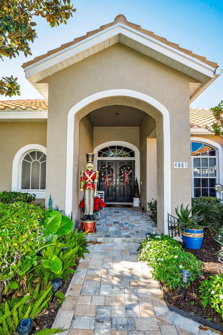
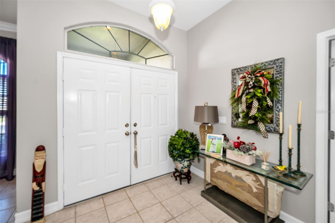
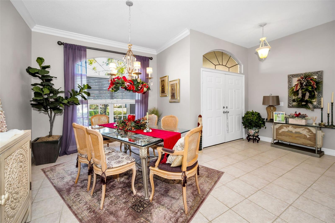
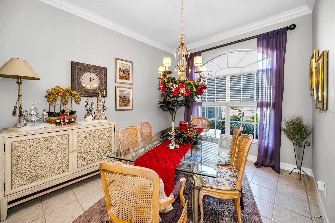
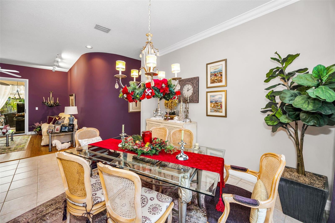
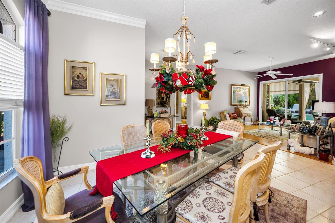
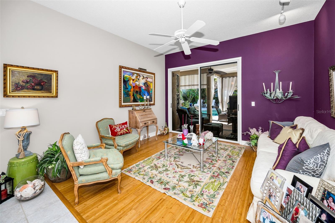
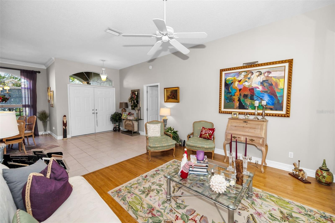
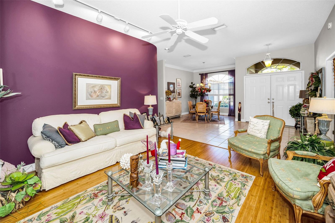
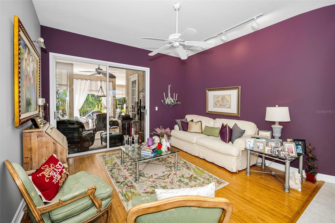
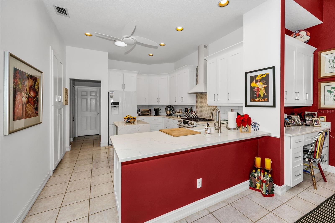
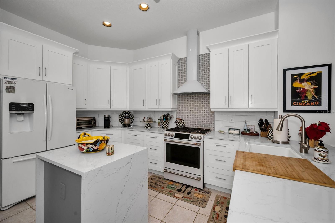
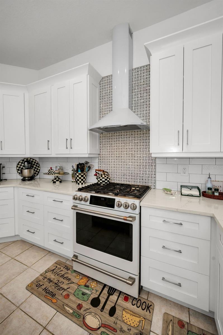
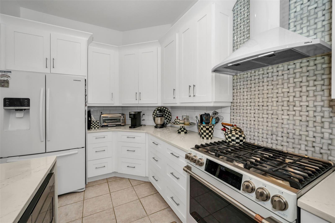
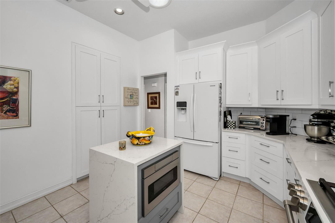
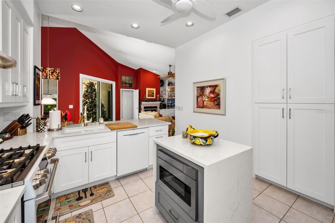
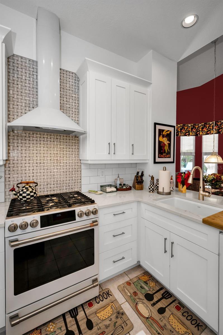
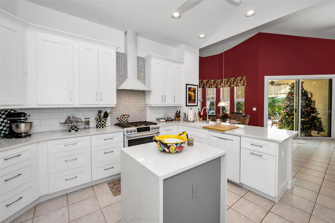
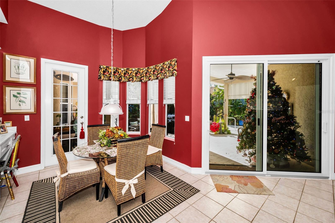
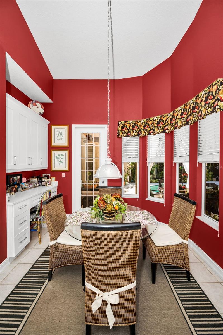
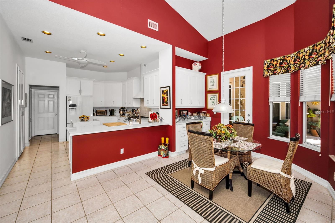
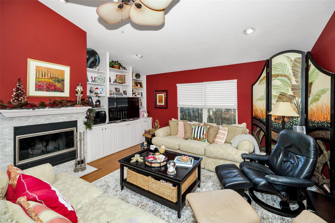
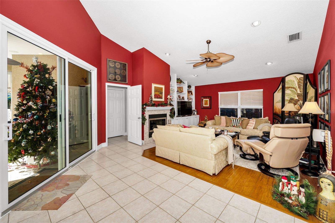
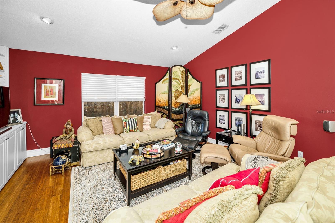
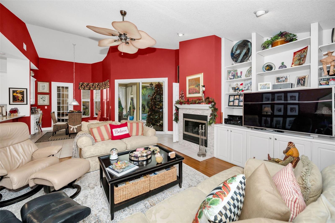
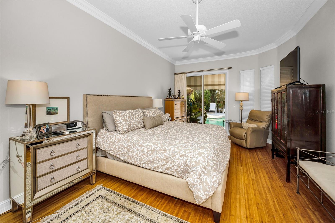
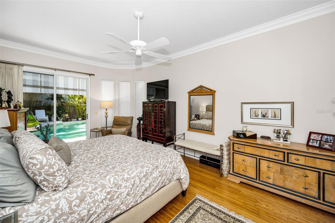
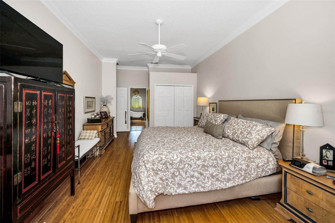
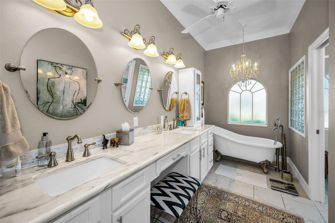
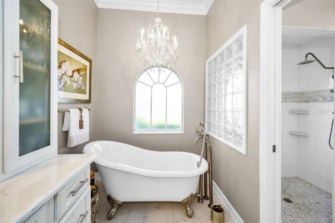
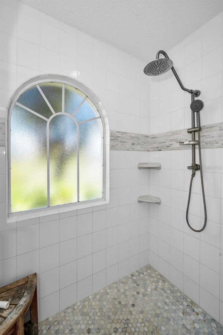
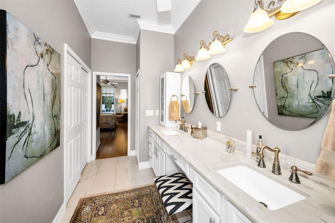
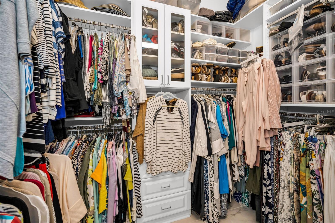
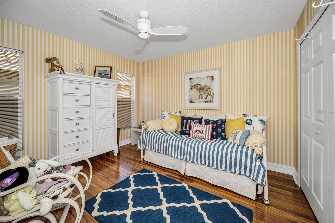
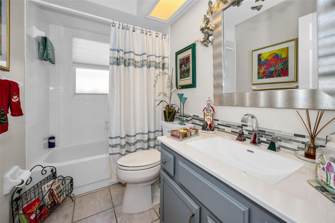
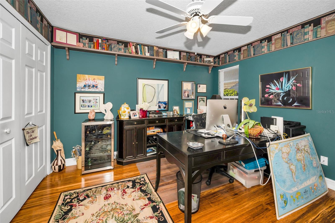
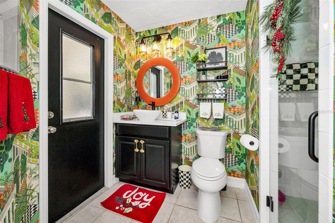
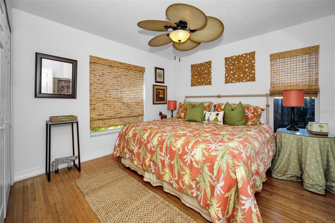
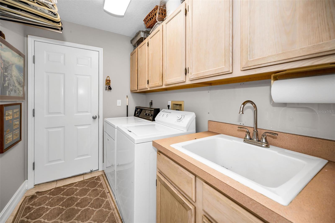
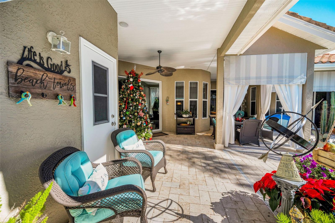
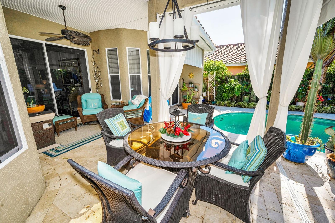
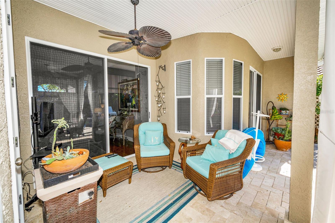
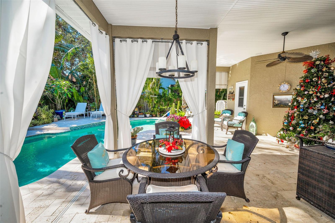
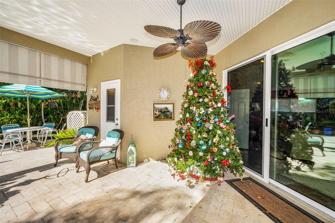
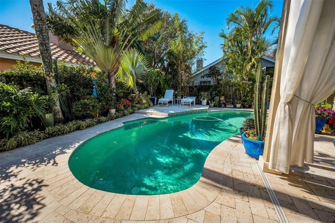
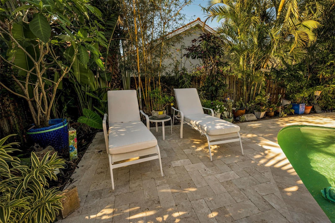
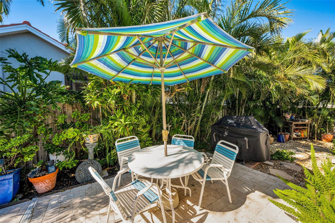
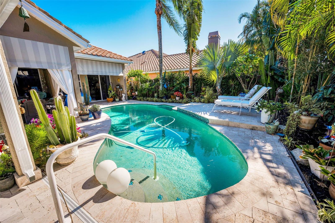
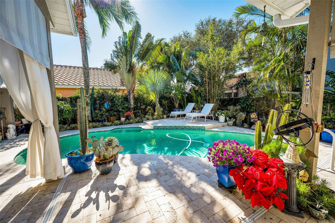
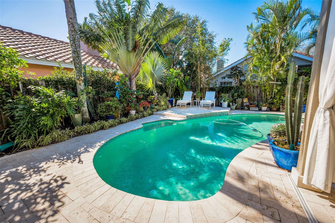
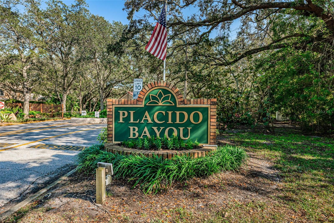
- MLS#: TB8329778 ( Residential )
- Street Address: 4851 Windmill Palm Terrace Ne
- Viewed: 12
- Price: $1,250,000
- Price sqft: $364
- Waterfront: No
- Year Built: 1994
- Bldg sqft: 3430
- Bedrooms: 4
- Total Baths: 3
- Full Baths: 3
- Garage / Parking Spaces: 2
- Days On Market: 15
- Additional Information
- Geolocation: 27.8163 / -82.6203
- County: PINELLAS
- City: SAINT PETERSBURG
- Zipcode: 33703
- Subdivision: Placido Bayou
- Provided by: COLDWELL BANKER REALTY
- Contact: Pat Lins
- 727-822-9111

- DMCA Notice
-
DescriptionThis stunning 4 bedroom, 3 bathroom home offers a beautifully updated interior and a fantastic pool area, making it the perfect retreat for your family. A spacious 3 way split plan and high ceilings throughout make the home feel even larger and more open. The formal dining room can easily double as a den or study, offering flexibility for your needs. The updated white kitchen features a sleek new backsplash, a microwave drawer in the island, a skylight and a built in pantry, perfect for both cooking and entertaining. The master suite is a true sanctuary, with double sinks, walk in closet, a "his" closet, luxury shower, and separate soaking tub. The family room, complete with a wood burning fire place and beautiful hard wood flooring adds charm and warmth to this home. Two of the bedrooms are next to each other and share a bathroom, and the fourth bedroom, with its own nearby bathroom, is perfect for your overnight guests. Step outside through the brand new hurricane rated sliding door to enjoy the lushly landscaped pool area and shady, covered patio. Lush landscaping with low maintenance and excellent curb appeal and shady spaces throughout. Additional updates include a 5 year old AC and a 9 year old roof, meaning no big ticket items are needed for years to come. Plus, reclaimed water is available to help lower your water bill. The seller may even be willing to sell the furniture if the buyer desires. Dont miss out on this move in ready home schedule your private showing today!
Property Location and Similar Properties
All
Similar
Features
Appliances
- Dishwasher
- Disposal
- Dryer
- Electric Water Heater
- Microwave
- Range
- Range Hood
- Refrigerator
- Washer
Association Amenities
- Gated
Home Owners Association Fee
- 125.00
Home Owners Association Fee Includes
- Guard - 24 Hour
Association Name
- Leyda Nieves
Association Phone
- 813-968-5665
Carport Spaces
- 0.00
Close Date
- 0000-00-00
Cooling
- Central Air
Country
- US
Covered Spaces
- 0.00
Exterior Features
- Irrigation System
- Sliding Doors
Fencing
- Wood
Flooring
- Hardwood
- Tile
Furnished
- Unfurnished
Garage Spaces
- 2.00
Heating
- Central
- Electric
Interior Features
- Ceiling Fans(s)
- High Ceilings
- Solid Surface Counters
- Solid Wood Cabinets
- Split Bedroom
- Walk-In Closet(s)
- Window Treatments
Legal Description
- PLACIDO BAYOU UNIT 6 BLK 2
- LOT 19
Levels
- One
Living Area
- 2474.00
Lot Features
- Flood Insurance Required
- FloodZone
- City Limits
- Landscaped
- Paved
Area Major
- 33703 - St Pete
Net Operating Income
- 0.00
Occupant Type
- Owner
Parcel Number
- 05-31-17-71920-002-0190
Pets Allowed
- Yes
Pool Features
- Auto Cleaner
- Heated
- In Ground
- Outside Bath Access
- Solar Heat
Possession
- Close of Escrow
Property Type
- Residential
Roof
- Tile
Sewer
- Public Sewer
Tax Year
- 2024
Township
- 31
Utilities
- BB/HS Internet Available
- Cable Connected
- Electricity Connected
- Fire Hydrant
- Public
- Sewer Connected
- Sprinkler Recycled
- Street Lights
- Water Connected
View
- Pool
Views
- 12
Virtual Tour Url
- https://www.propertypanorama.com/instaview/stellar/TB8329778
Water Source
- Public
Year Built
- 1994
Zoning Code
- RES
Listing Data ©2024 Greater Fort Lauderdale REALTORS®
Listings provided courtesy of The Hernando County Association of Realtors MLS.
Listing Data ©2024 REALTOR® Association of Citrus County
Listing Data ©2024 Royal Palm Coast Realtor® Association
The information provided by this website is for the personal, non-commercial use of consumers and may not be used for any purpose other than to identify prospective properties consumers may be interested in purchasing.Display of MLS data is usually deemed reliable but is NOT guaranteed accurate.
Datafeed Last updated on December 28, 2024 @ 12:00 am
©2006-2024 brokerIDXsites.com - https://brokerIDXsites.com

