
- Lori Ann Bugliaro P.A., REALTOR ®
- Tropic Shores Realty
- Helping My Clients Make the Right Move!
- Mobile: 352.585.0041
- Fax: 888.519.7102
- 352.585.0041
- loribugliaro.realtor@gmail.com
Contact Lori Ann Bugliaro P.A.
Schedule A Showing
Request more information
- Home
- Property Search
- Search results
- 4401 Har Paul Circle, TAMPA, FL 33614
Property Photos
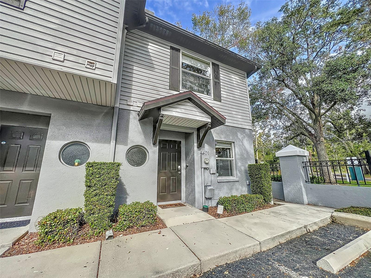

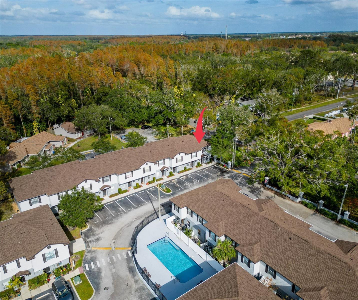
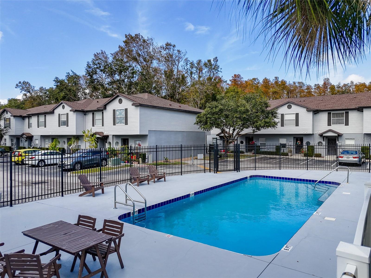
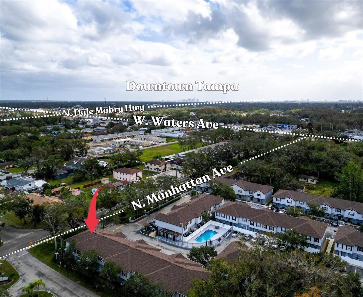
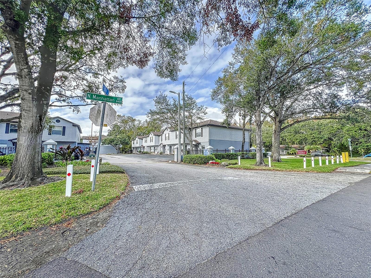
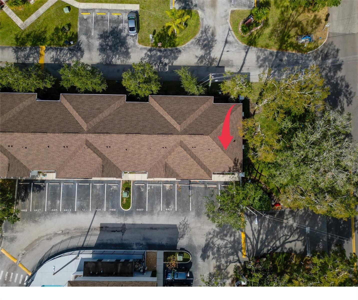
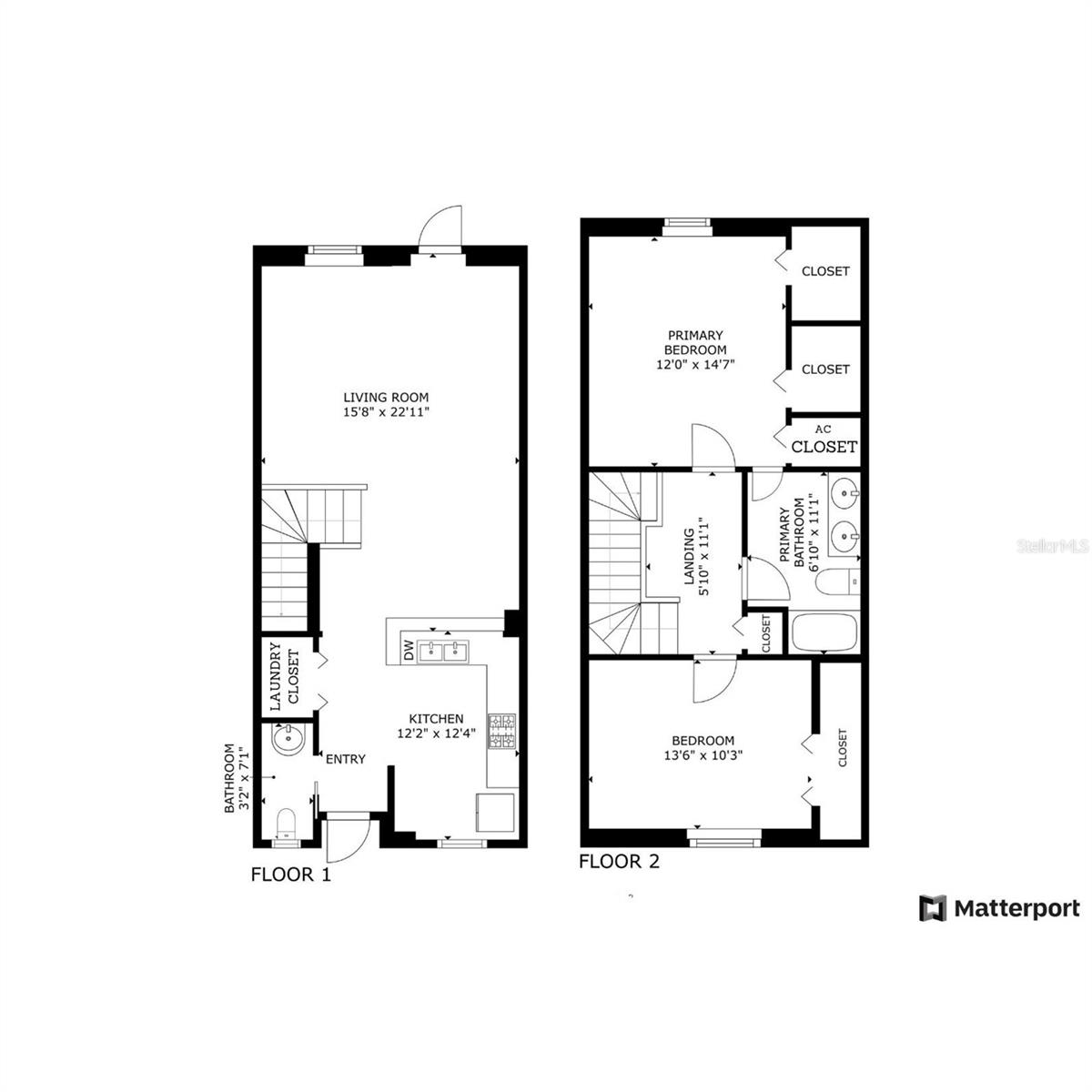
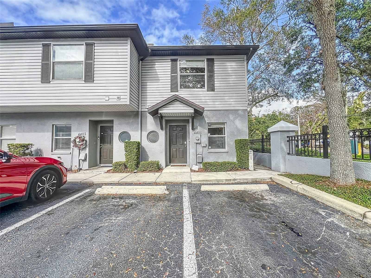
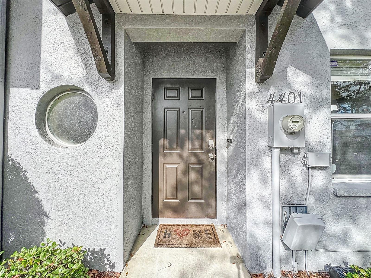
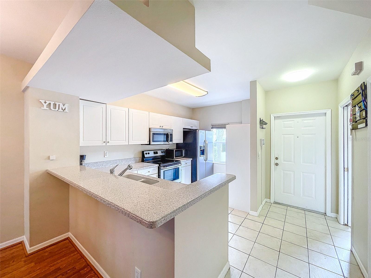
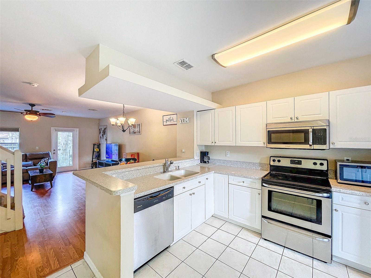
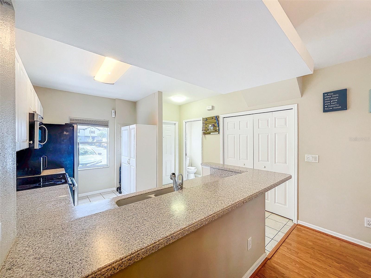
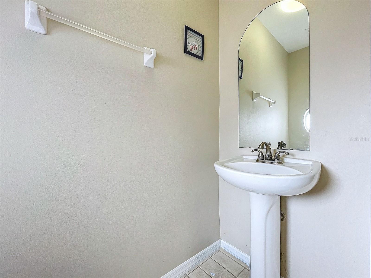
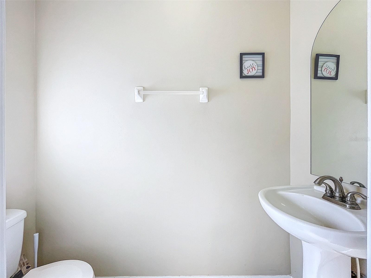
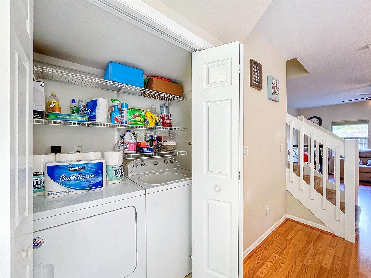
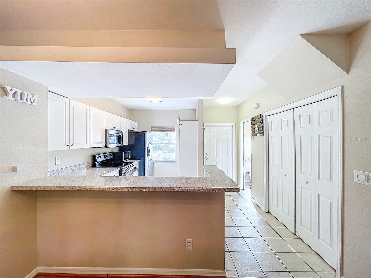
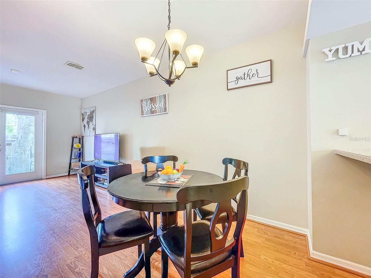
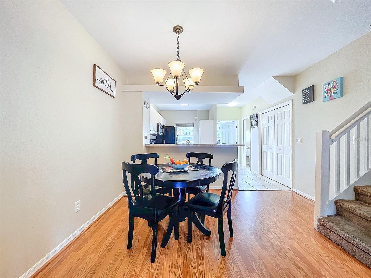
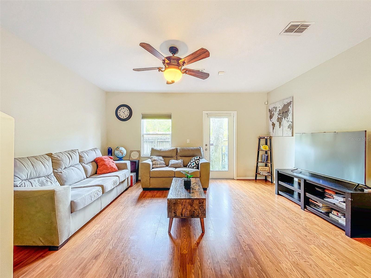
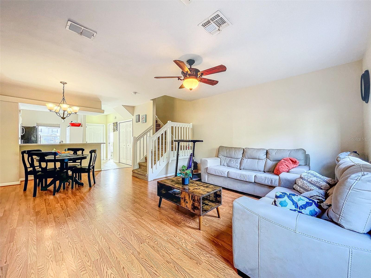
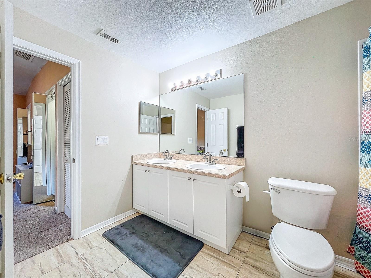
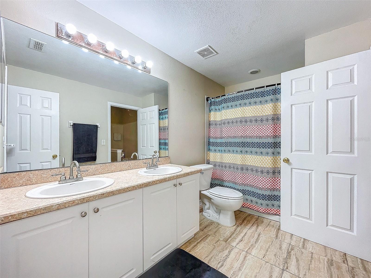
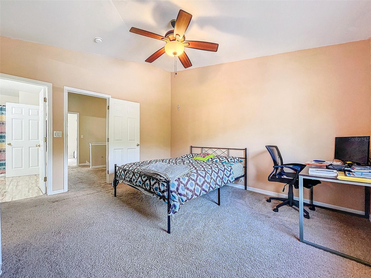
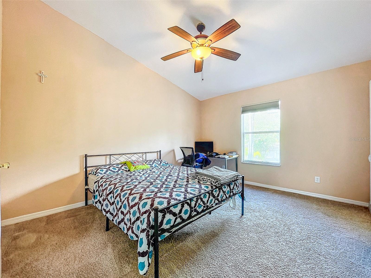
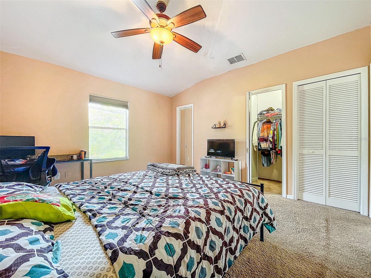
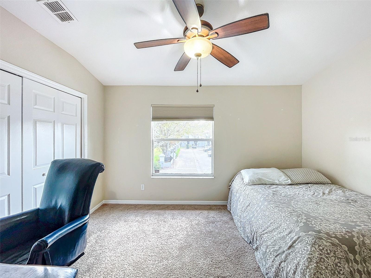
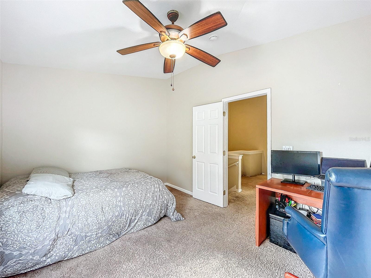
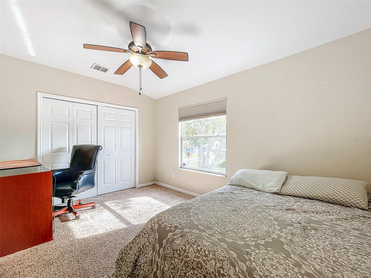
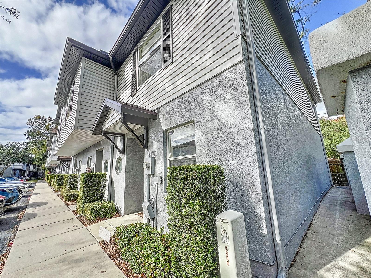
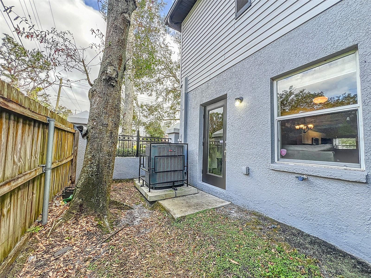
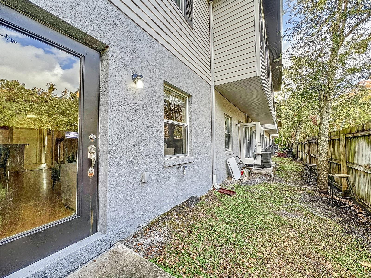
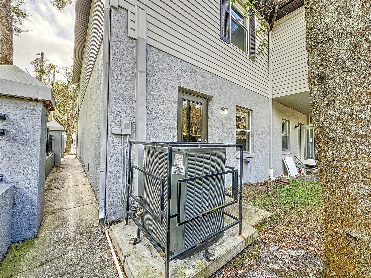
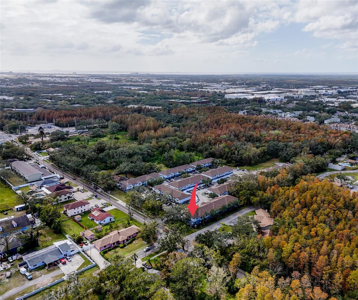
- MLS#: TB8330730 ( Residential )
- Street Address: 4401 Har Paul Circle
- Viewed: 14
- Price: $249,900
- Price sqft: $206
- Waterfront: No
- Year Built: 2005
- Bldg sqft: 1216
- Bedrooms: 2
- Total Baths: 2
- Full Baths: 1
- 1/2 Baths: 1
- Days On Market: 9
- Additional Information
- Geolocation: 28.0291 / -82.5174
- County: HILLSBOROUGH
- City: TAMPA
- Zipcode: 33614
- Subdivision: Manhattanhumphrey Twnhms U
- Elementary School: Crestwood HB
- Middle School: Pierce HB
- High School: Leto HB
- Provided by: MORE HOMES LLC
- Contact: Kris Sabio
- 407-749-5489

- DMCA Notice
-
DescriptionWelcome to your new home or next smart investment right next to Carrollwood! This end unit townhome is perfectly located offering unmatched convenience and a touch of exclusivity. Just off the corner of Dale Mabry Highway & Waters Ave, youre minutes from all dining, shopping, and entertainment, with quick access to Veterans 589, making your commute effortless and keeping you close to Tampas best destinations. As the first home in the community, youll enjoy easy access and added privacy. The community pool is also just a few steps from your front door, perfect for unwinding or entertaining your guests. Inside, the thoughtfully designed floor plan provides a comfortable living space, with quick access to the backyard from the living room, and bar seating in the kitchen, making it simple easy to make your own. Whether you're a first time buyer looking for the perfect starter home, downsizing, or even a savvy investor seeking another door in your portfolio, this home offers endless possibilities to all types of buyers. Schedule your showing today! Dont let this opportunity pass you by!
Property Location and Similar Properties
All
Similar
Features
Appliances
- Cooktop
- Dishwasher
- Disposal
- Dryer
- Microwave
- Refrigerator
- Washer
Home Owners Association Fee
- 355.00
Home Owners Association Fee Includes
- Pool
- Maintenance Structure
- Maintenance Grounds
- Private Road
- Sewer
- Trash
- Water
Association Name
- Magda Hatka
Association Phone
- 7277268000 x500
Carport Spaces
- 0.00
Close Date
- 0000-00-00
Cooling
- Central Air
Country
- US
Covered Spaces
- 0.00
Exterior Features
- Lighting
- Sidewalk
Flooring
- Carpet
- Tile
Garage Spaces
- 0.00
Heating
- Central
- Electric
High School
- Leto-HB
Interior Features
- Window Treatments
Legal Description
- MANHATTAN-HUMPHREY TOWNHOMES UNIT ONE LOT 10 BLOCK 1
Levels
- Two
Living Area
- 1216.00
Middle School
- Pierce-HB
Area Major
- 33614 - Tampa
Net Operating Income
- 0.00
Occupant Type
- Owner
Parcel Number
- U-20-28-18-802-000001-00010.0
Pets Allowed
- Breed Restrictions
- Cats OK
- Dogs OK
- Yes
Property Type
- Residential
Roof
- Shingle
School Elementary
- Crestwood-HB
Sewer
- Public Sewer
Tax Year
- 2024
Township
- 28
Utilities
- BB/HS Internet Available
- Cable Available
- Cable Connected
Views
- 14
Virtual Tour Url
- https://youtu.be/j37pg8WsJ6w
Water Source
- Public
Year Built
- 2005
Zoning Code
- PD
Listing Data ©2024 Greater Fort Lauderdale REALTORS®
Listings provided courtesy of The Hernando County Association of Realtors MLS.
Listing Data ©2024 REALTOR® Association of Citrus County
Listing Data ©2024 Royal Palm Coast Realtor® Association
The information provided by this website is for the personal, non-commercial use of consumers and may not be used for any purpose other than to identify prospective properties consumers may be interested in purchasing.Display of MLS data is usually deemed reliable but is NOT guaranteed accurate.
Datafeed Last updated on December 29, 2024 @ 12:00 am
©2006-2024 brokerIDXsites.com - https://brokerIDXsites.com

