
- Lori Ann Bugliaro P.A., REALTOR ®
- Tropic Shores Realty
- Helping My Clients Make the Right Move!
- Mobile: 352.585.0041
- Fax: 888.519.7102
- 352.585.0041
- loribugliaro.realtor@gmail.com
Contact Lori Ann Bugliaro P.A.
Schedule A Showing
Request more information
- Home
- Property Search
- Search results
- 5101 Huntington Circle Ne, ST PETERSBURG, FL 33703
Property Photos
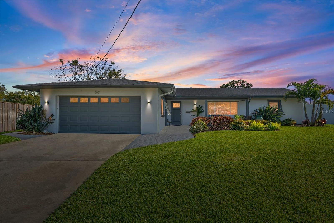

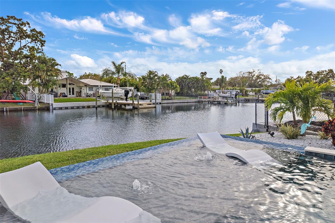
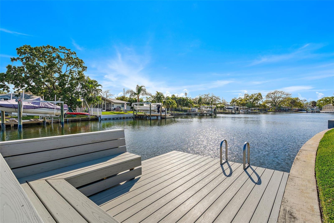
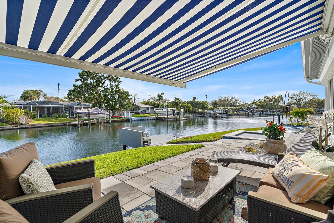
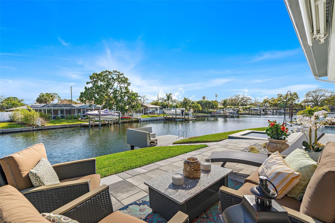
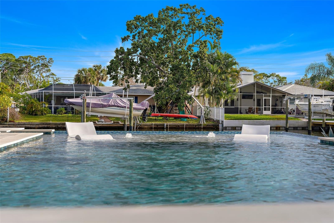
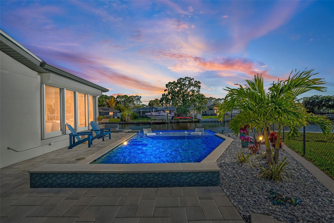
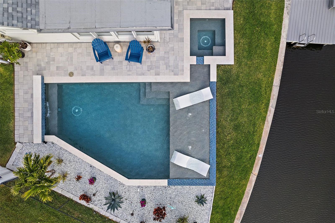
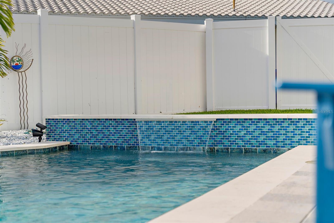
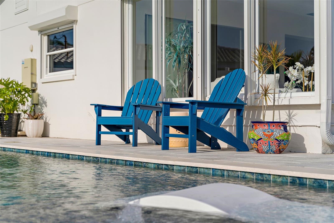
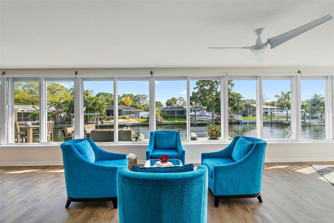
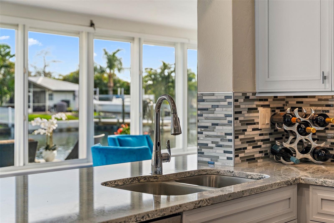
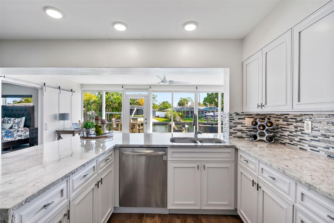
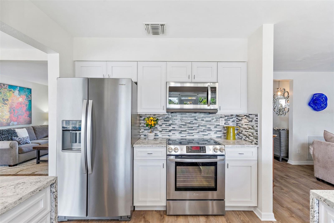
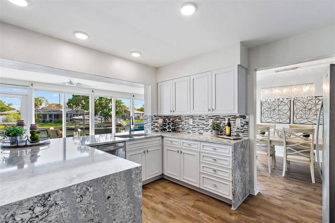
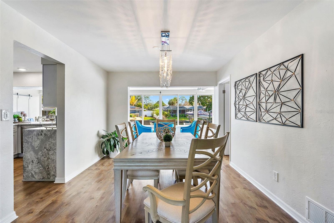
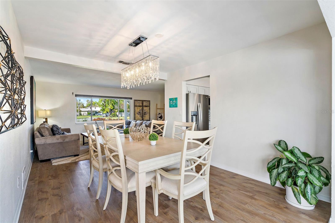
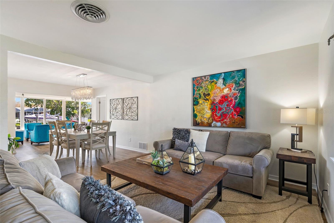
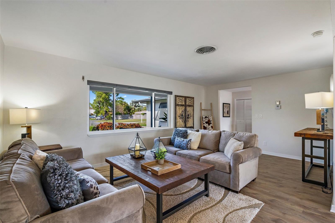
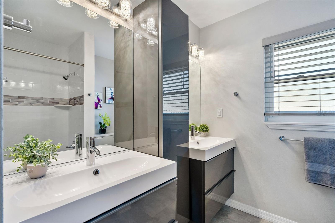
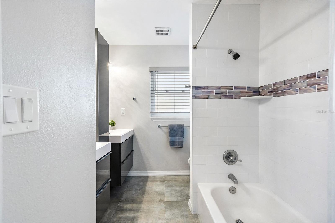
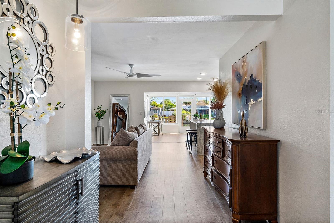
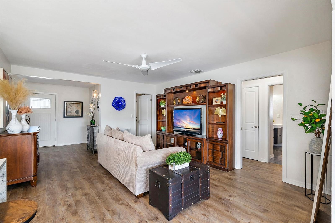
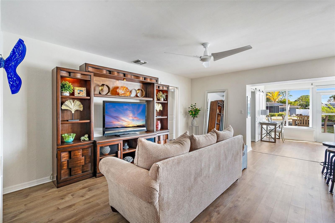
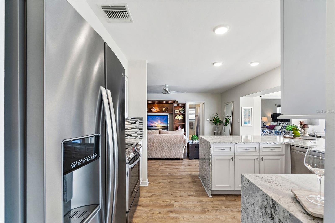
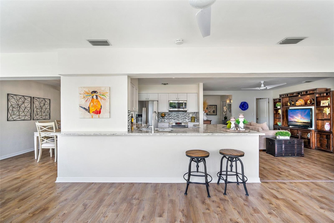
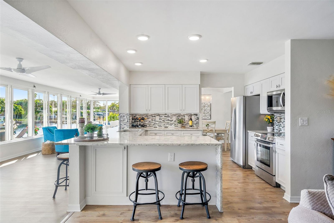

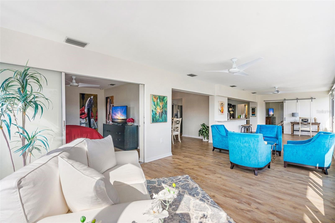
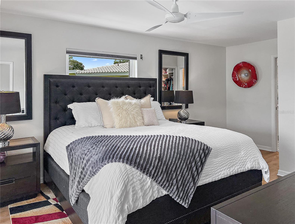
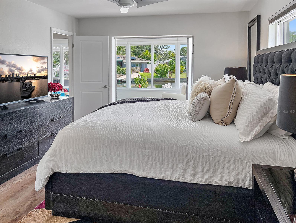
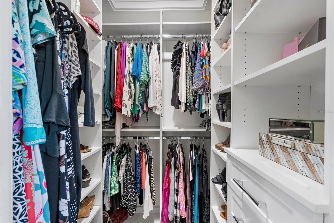
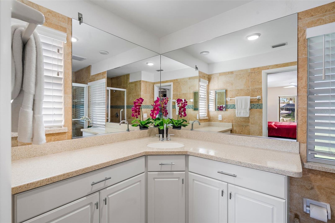
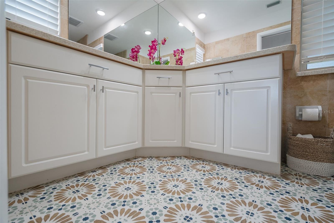
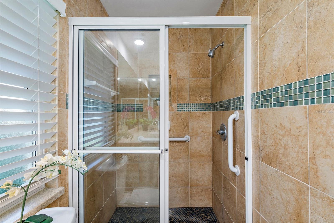

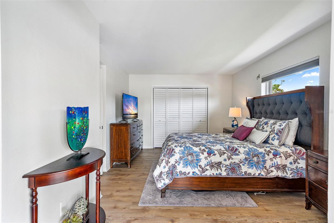
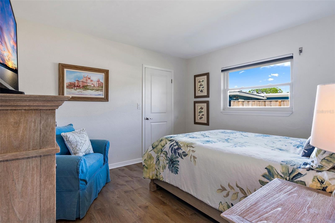
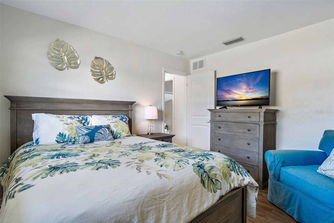
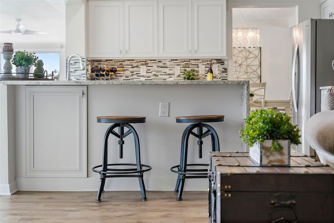
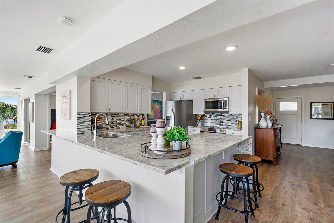
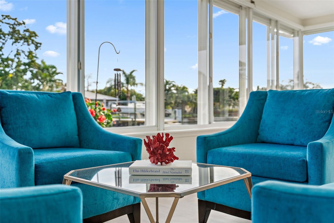

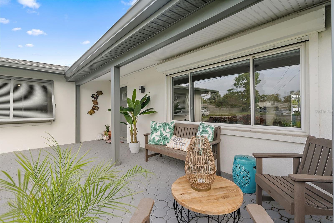
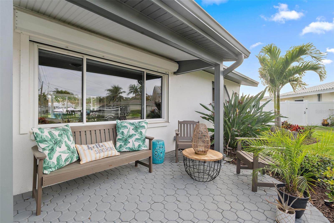
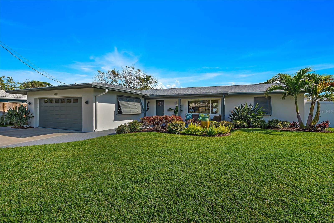
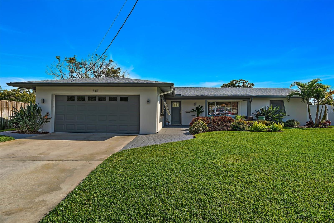
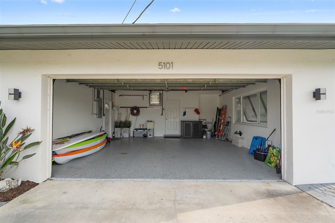
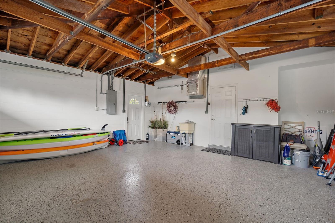
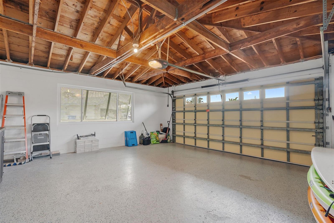
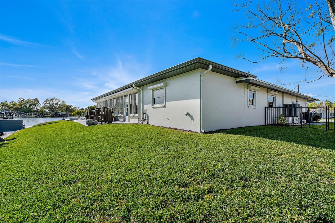
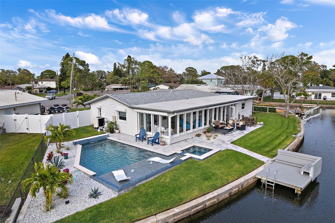
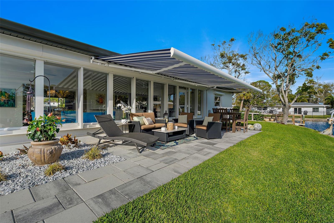
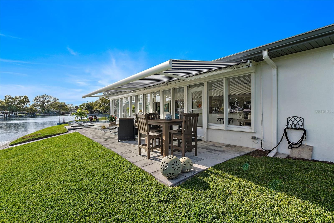
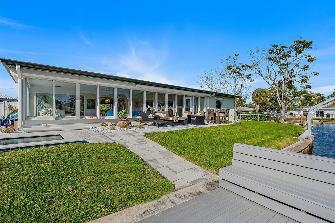
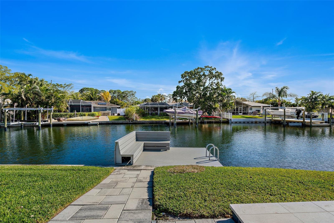
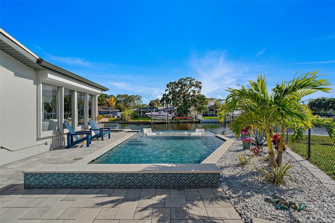
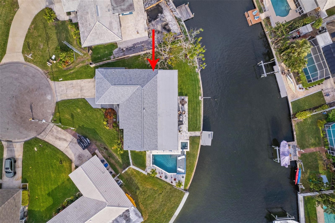

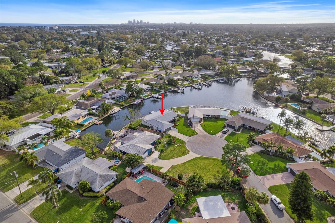
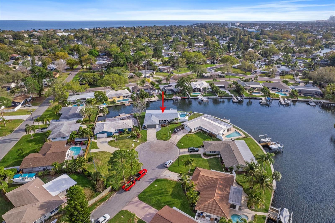
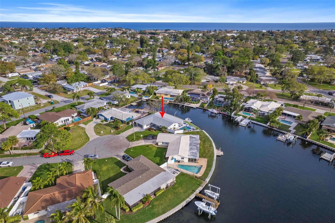
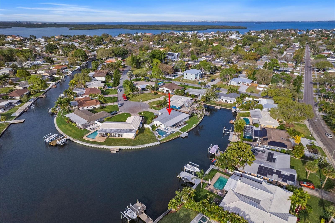
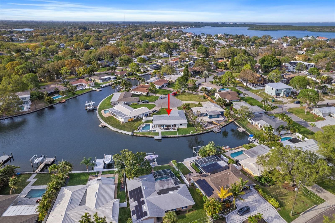






- MLS#: TB8330947 ( Residential )
- Street Address: 5101 Huntington Circle Ne
- Viewed: 18
- Price: $899,000
- Price sqft: $391
- Waterfront: Yes
- Wateraccess: Yes
- Waterfront Type: Canal - Saltwater
- Year Built: 1970
- Bldg sqft: 2302
- Bedrooms: 3
- Total Baths: 2
- Full Baths: 2
- Garage / Parking Spaces: 2
- Days On Market: 123
- Additional Information
- Geolocation: 27.8186 / -82.6069
- County: PINELLAS
- City: ST PETERSBURG
- Zipcode: 33703
- Subdivision: Lake Venice Shores 1st Add
- Elementary School: Shore Acres Elementary PN
- Middle School: Meadowlawn Middle PN
- High School: Northeast High PN
- Provided by: NORTHSTAR REALTY
- Contact: Yvonne Setley
- 727-528-7653

- DMCA Notice
-
DescriptionThis is it!! Introducing your meticulously updated waterfront haven nestled on a peaceful cul de sac. With it's captivating WIDE OPEN WATER VIEWS from inside, you'll find tranquility and beauty at every turn. Step into luxury with the addition of a NEW SALTWATER POOL AND SPA (2023) with Sunshelf, perfect for refreshing dips on sunny days or unwinding while taking in the breathtaking sunset. A retractable awning over the patio offers shade and maximizes the outdoor living space. Embrace the waterfront lifestyle with direct access to kayaking and paddle boarding from your private dock. Enjoy peace of mind with a NEWLY INSTALLED ROOF (2024) ensuring durability and protection for years to come. Having a spacious indoor laundry room, built in hurricane shutters, powered blinds and newer HVAC system (2020) adds significant convenience and comfort. The flood policy is ASSUMABLE!! The prime location of this home offers easy access to vibrant Downtown St. Pete and the Gulf beaches.
Property Location and Similar Properties
All
Similar
Features
Waterfront Description
- Canal - Saltwater
Appliances
- Electric Water Heater
- Exhaust Fan
- Microwave
Home Owners Association Fee
- 0.00
Carport Spaces
- 0.00
Close Date
- 0000-00-00
Cooling
- Central Air
Country
- US
Covered Spaces
- 0.00
Exterior Features
- Awning(s)
- Hurricane Shutters
- Irrigation System
- Rain Gutters
Fencing
- Fenced
Flooring
- Concrete
- Tile
Garage Spaces
- 2.00
Heating
- Electric
High School
- Northeast High-PN
Insurance Expense
- 0.00
Interior Features
- Ceiling Fans(s)
- Kitchen/Family Room Combo
- Living Room/Dining Room Combo
- Open Floorplan
- Primary Bedroom Main Floor
- Split Bedroom
- Walk-In Closet(s)
- Window Treatments
Legal Description
- LAKE VENICE SHORES 1ST ADD BLK 1
- LOT 18
Levels
- One
Living Area
- 2302.00
Lot Features
- Cul-De-Sac
Middle School
- Meadowlawn Middle-PN
Area Major
- 33703 - St Pete
Net Operating Income
- 0.00
Occupant Type
- Owner
Open Parking Spaces
- 0.00
Other Expense
- 0.00
Parcel Number
- 04-31-17-48852-001-0180
Parking Features
- Garage Door Opener
Pool Features
- Fiber Optic Lighting
- Heated
- In Ground
- Salt Water
- Tile
Property Type
- Residential
Roof
- Shingle
School Elementary
- Shore Acres Elementary-PN
Sewer
- Public Sewer
Tax Year
- 2024
Township
- 31
Utilities
- BB/HS Internet Available
- Cable Available
- Public
- Sewer Connected
- Sprinkler Recycled
View
- Water
Views
- 18
Virtual Tour Url
- https://www.propertypanorama.com/instaview/stellar/TB8330947
Water Source
- Public
Year Built
- 1970
Listing Data ©2025 Greater Fort Lauderdale REALTORS®
Listings provided courtesy of The Hernando County Association of Realtors MLS.
Listing Data ©2025 REALTOR® Association of Citrus County
Listing Data ©2025 Royal Palm Coast Realtor® Association
The information provided by this website is for the personal, non-commercial use of consumers and may not be used for any purpose other than to identify prospective properties consumers may be interested in purchasing.Display of MLS data is usually deemed reliable but is NOT guaranteed accurate.
Datafeed Last updated on April 19, 2025 @ 12:00 am
©2006-2025 brokerIDXsites.com - https://brokerIDXsites.com

