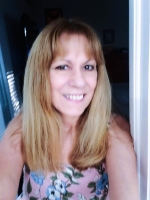
- Lori Ann Bugliaro P.A., REALTOR ®
- Tropic Shores Realty
- Helping My Clients Make the Right Move!
- Mobile: 352.585.0041
- Fax: 888.519.7102
- 352.585.0041
- loribugliaro.realtor@gmail.com
Contact Lori Ann Bugliaro P.A.
Schedule A Showing
Request more information
- Home
- Property Search
- Search results
- 207 28th Avenue N, SAINT PETERSBURG, FL 33704
Property Photos
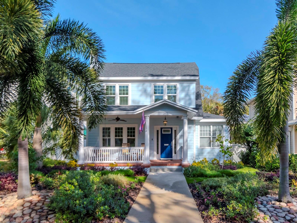

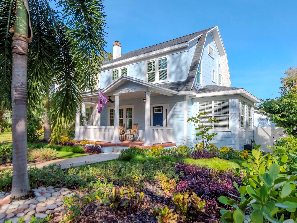
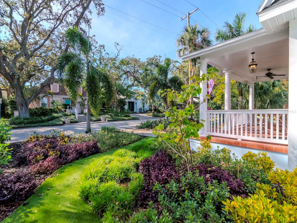
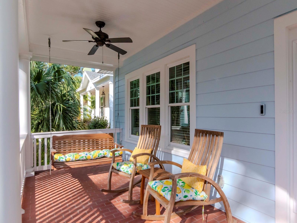
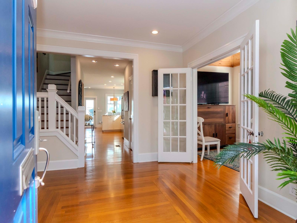
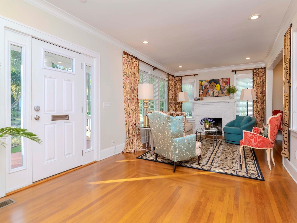
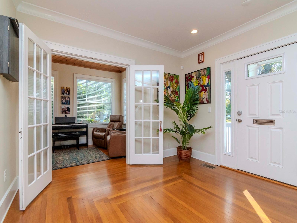
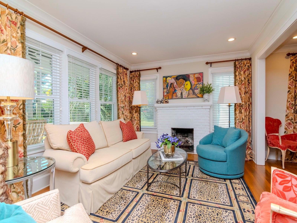
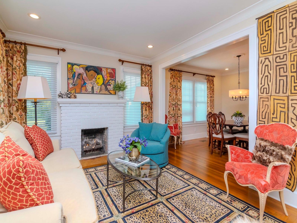
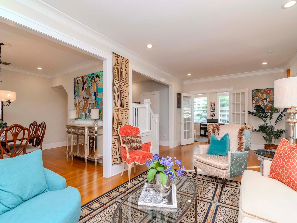
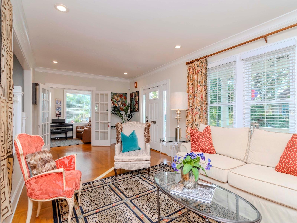
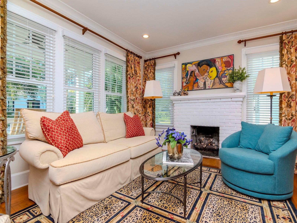
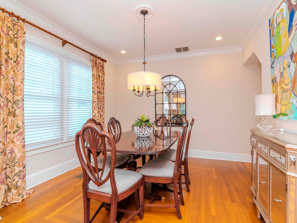
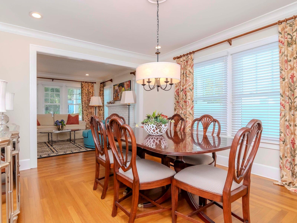
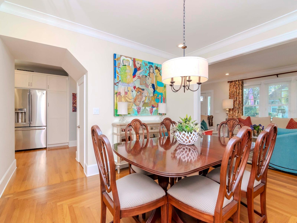
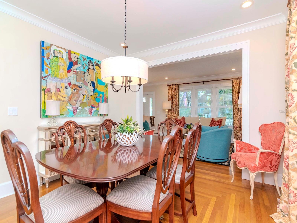
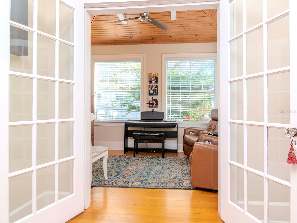
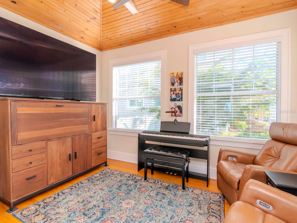
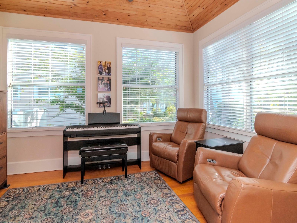
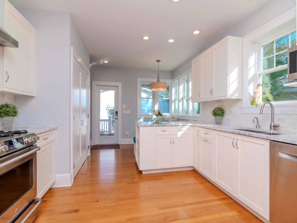
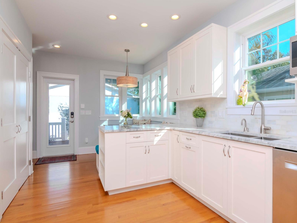
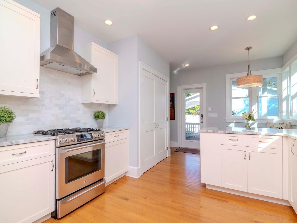
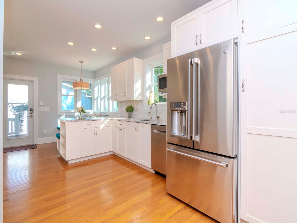
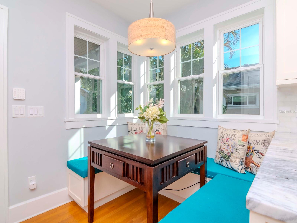
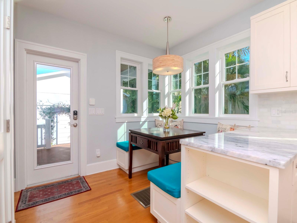
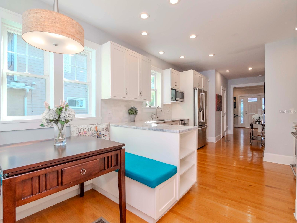
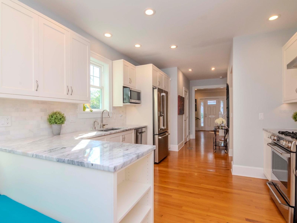
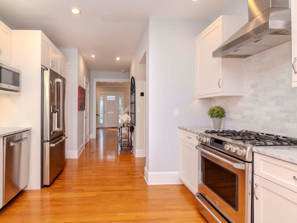
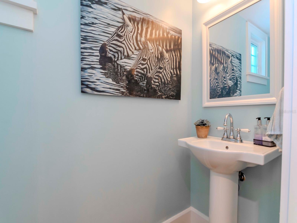
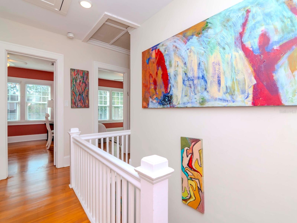
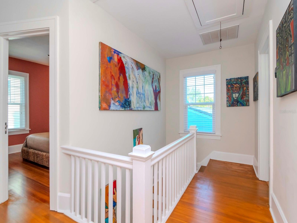
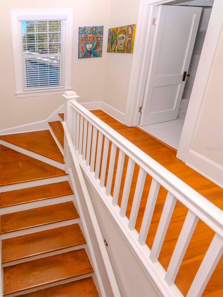
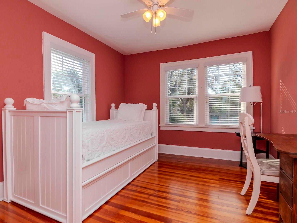
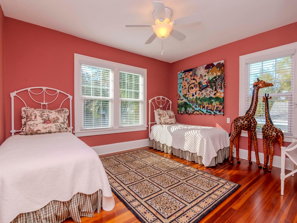
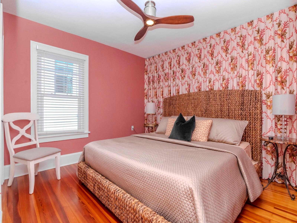
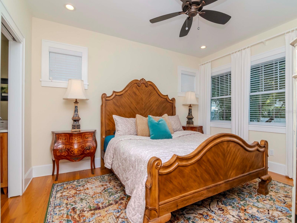
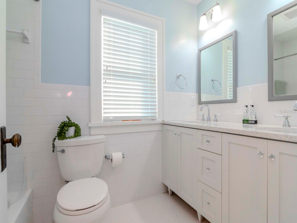
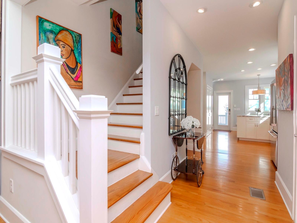
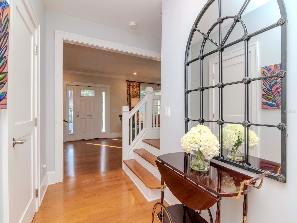
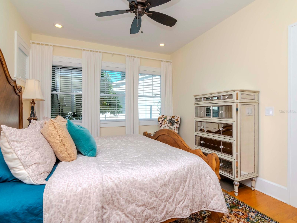
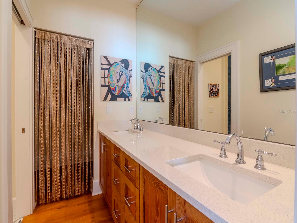
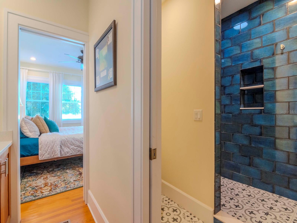
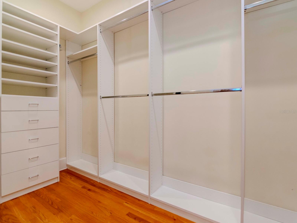
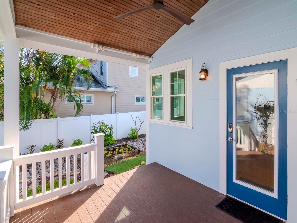
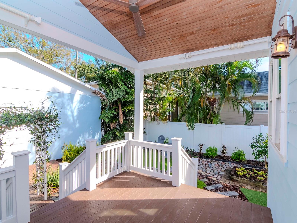
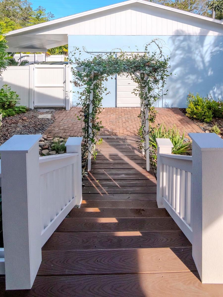
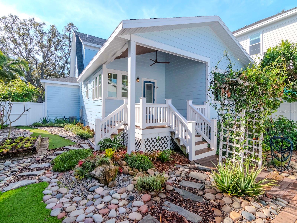
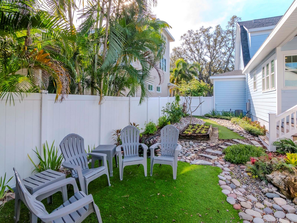
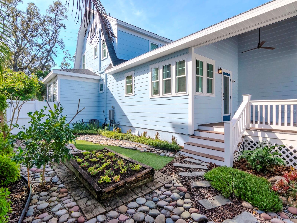
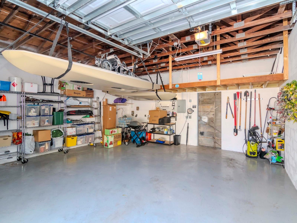
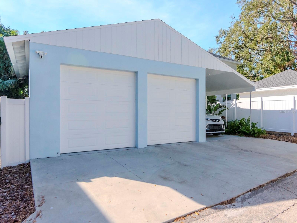
- MLS#: TB8331060 ( Residential )
- Street Address: 207 28th Avenue N
- Viewed: 5
- Price: $1,400,000
- Price sqft: $470
- Waterfront: No
- Year Built: 1925
- Bldg sqft: 2980
- Bedrooms: 4
- Total Baths: 3
- Full Baths: 2
- 1/2 Baths: 1
- Garage / Parking Spaces: 4
- Days On Market: 12
- Additional Information
- Geolocation: 27.7978 / -82.6368
- County: PINELLAS
- City: SAINT PETERSBURG
- Zipcode: 33704
- Subdivision: Historic Old Northeast
- Elementary School: North Shore Elementary PN
- Middle School: John Hopkins Middle PN
- High School: St. Petersburg High PN
- Provided by: PREMIER SOTHEBYS INTL REALTY
- Contact: Paul Scharf
- 813-217-5288

- DMCA Notice
-
DescriptionDiscover timeless yet comfortable living combined with convenience of a downtown urban oasis. Just two blocks from Coffee Pot Bayou in the desired Old Northeast neighborhood just close by or a bike ride from downtown St. Petersburg. This spacious property offers 2,395 square feet of living space, featuring four bedrooms and 2.5 baths. The home, built in 1925, blends classic charm of the 1920s with the modern conveniences of today. The home underwent an extensive renovation and addition in 2018 which included a downstairs main suite, rare in the neighborhood, a spacious open kitchen with a built in booth, a laundry room, and front and back porches. Hurricane windows and panels were installed in 2022. Original features of the 1920s include oak and heart pine floors, period baseboards, glass doorknobs, trim and crown moldings. The home has a warm and inviting feel with a casual living room with a gas fireplace, family room, a large dining room and an entertaining kitchen. The kitchen boasts custom wood cabinetry, marble countertops and subway tile backsplash, a breakfast nook with bench seating and underseat storage, a GE Cafe stainless refrigerator featuring a built in Keurig and filtered water dispenser with hot and cold water, and a gas range cooktop with a temp regulated oven drawer. The spacious downstairs primary features an en suite bath with dual sinks and custom cabinetry made of reclaimed wood from the Suwannee River, a large walk in shower with a solar tube light and a 6 by 12 foot custom main walk in closet. Upstairs are three additional bedrooms and a hall bath with tub and shower. The property is in great condition inside and out. The first floor exterior has all new siding and wall insulation, air conditioner and tankless water heater 2018, and the electrical and plumbing have been updated. The backyard is nicely landscaped, has vinyl fencing and is ready for a pool if desired. Alley access to the 576 square foot oversized two car garage with a high ceiling, storage loft and 10 foot doors. Additional parking for a car, boat or RV on the attached covered carport with 30 amp service and a vaulted ceiling. Plus, additional parking behind the garage. This home has been well cared for and is close to the waterfront yet high and dry, according to the owner. Easy distance to Traders Joe's or Fresh Market or bike ride downtown. Schedule a private showing today to see this warm and charming home in Old Northeast!
Property Location and Similar Properties
All
Similar
Features
Appliances
- Built-In Oven
- Dishwasher
- Disposal
- Dryer
- Microwave
- Range
- Refrigerator
- Washer
Home Owners Association Fee
- 0.00
Carport Spaces
- 2.00
Close Date
- 0000-00-00
Cooling
- Central Air
Country
- US
Covered Spaces
- 0.00
Exterior Features
- Garden
Flooring
- Wood
Garage Spaces
- 2.00
Heating
- Central
- Electric
- Gas
- Heat Pump
- Natural Gas
High School
- St. Petersburg High-PN
Interior Features
- Ceiling Fans(s)
- High Ceilings
- Primary Bedroom Main Floor
- Stone Counters
- Thermostat
Legal Description
- BARNARD
- ERASTUS A.'S REV SUB BLK 4
- LOT 23
Levels
- Two
Living Area
- 2395.00
Middle School
- John Hopkins Middle-PN
Area Major
- 33704 - St Pete/Euclid
Net Operating Income
- 0.00
Occupant Type
- Vacant
Parcel Number
- 07-31-17-02754-004-0230
Pets Allowed
- Yes
Property Condition
- Completed
Property Type
- Residential
Roof
- Shingle
School Elementary
- North Shore Elementary-PN
Sewer
- Public Sewer
Style
- Craftsman
Tax Year
- 2023
Township
- 31
Utilities
- Cable Available
- Cable Connected
- Electricity Connected
- Fiber Optics
- Sewer Connected
- Street Lights
Virtual Tour Url
- https://www.propertypanorama.com/instaview/stellar/TB8331060
Water Source
- Public
Year Built
- 1925
Listing Data ©2025 Greater Fort Lauderdale REALTORS®
Listings provided courtesy of The Hernando County Association of Realtors MLS.
Listing Data ©2025 REALTOR® Association of Citrus County
Listing Data ©2025 Royal Palm Coast Realtor® Association
The information provided by this website is for the personal, non-commercial use of consumers and may not be used for any purpose other than to identify prospective properties consumers may be interested in purchasing.Display of MLS data is usually deemed reliable but is NOT guaranteed accurate.
Datafeed Last updated on January 7, 2025 @ 12:00 am
©2006-2025 brokerIDXsites.com - https://brokerIDXsites.com

