
- Lori Ann Bugliaro P.A., REALTOR ®
- Tropic Shores Realty
- Helping My Clients Make the Right Move!
- Mobile: 352.585.0041
- Fax: 888.519.7102
- 352.585.0041
- loribugliaro.realtor@gmail.com
Contact Lori Ann Bugliaro P.A.
Schedule A Showing
Request more information
- Home
- Property Search
- Search results
- 11976 Blazing Star Drive, VENICE, FL 34293
Property Photos
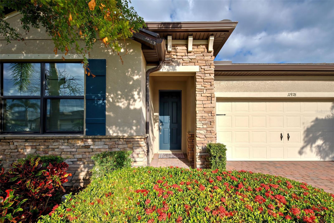

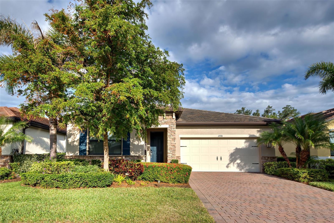
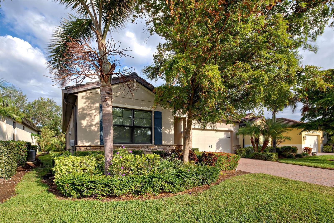
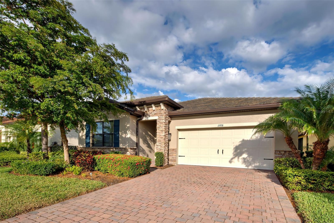
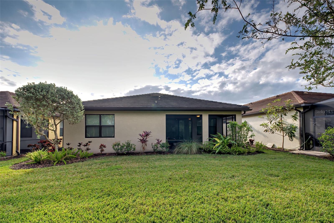

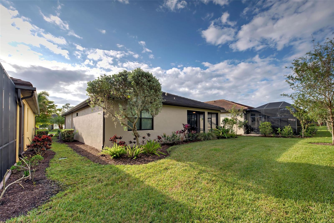
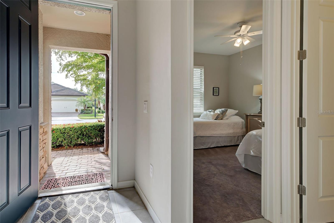
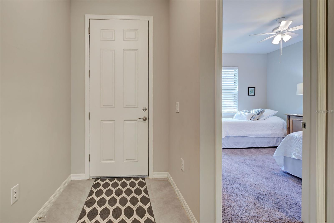
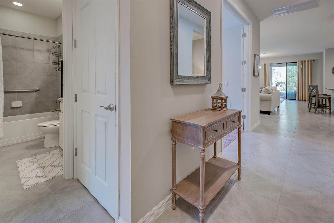
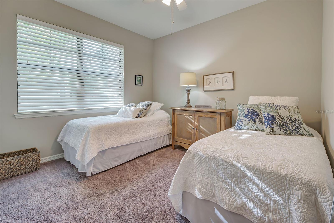
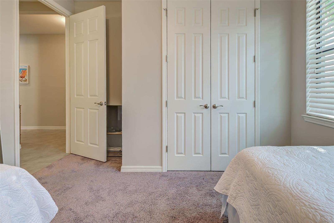
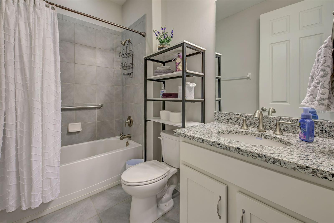
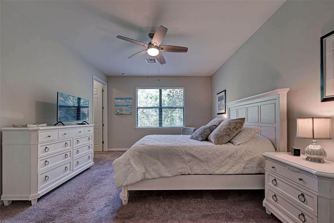
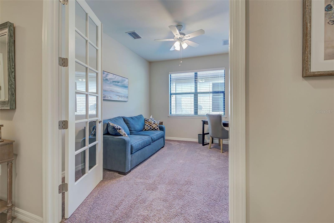
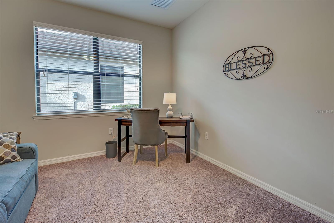
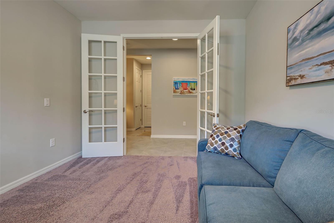
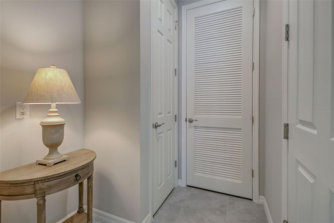
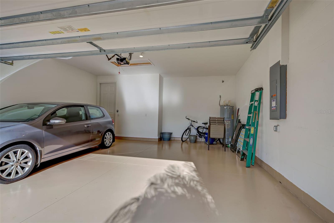
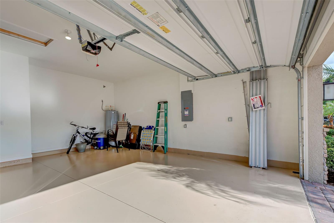
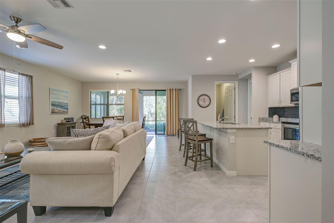
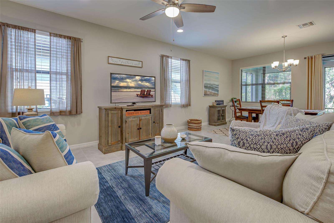
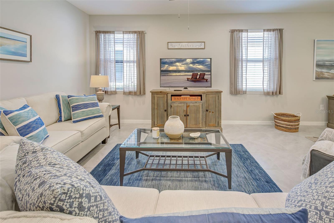
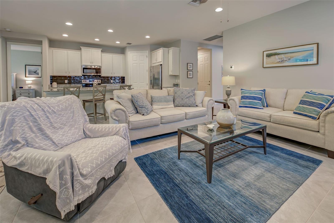
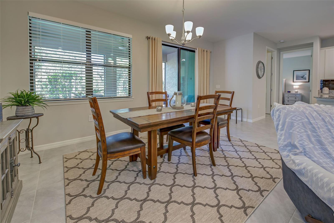
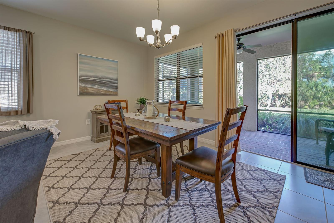

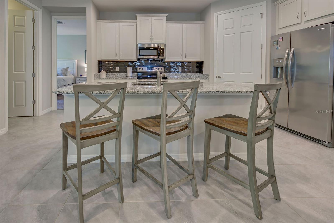
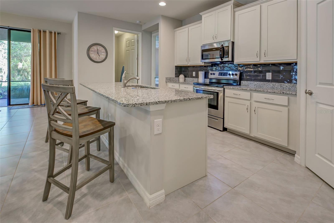
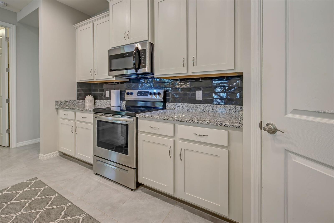
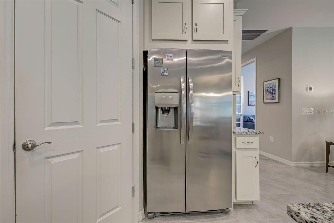
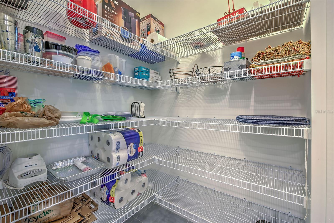
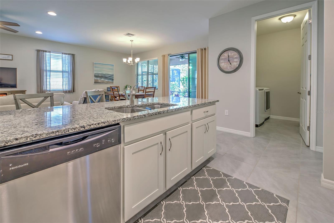
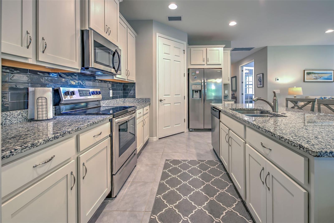
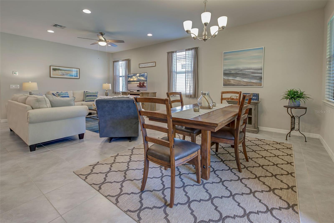
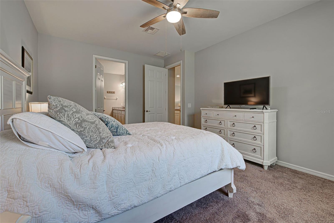
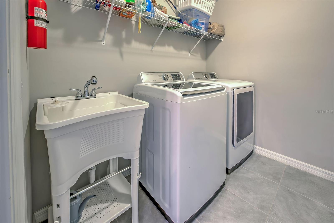
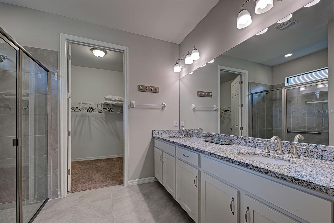
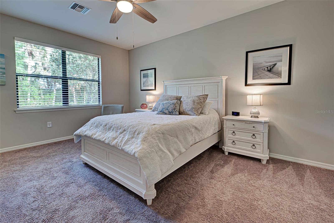
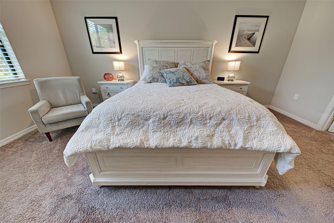
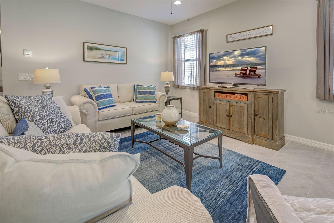
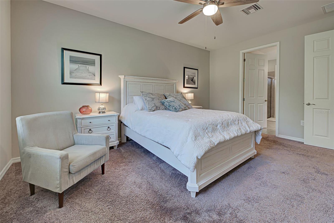
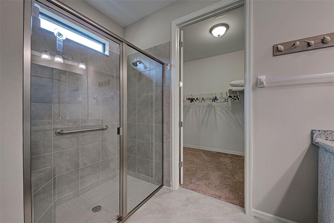
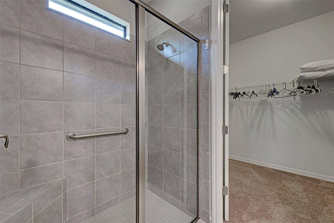
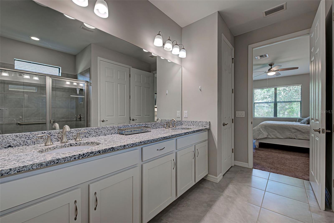
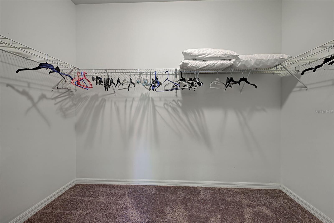
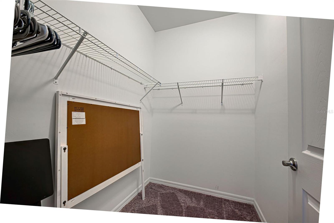
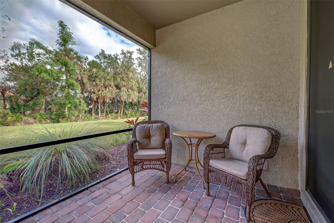
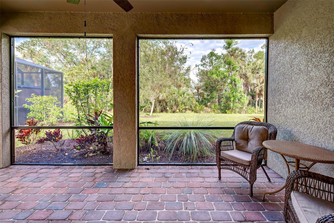
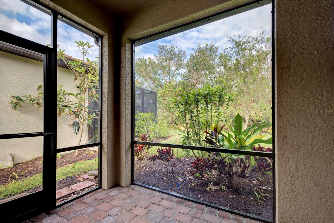
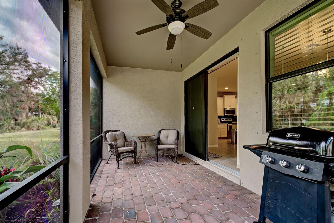
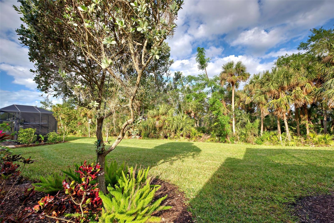
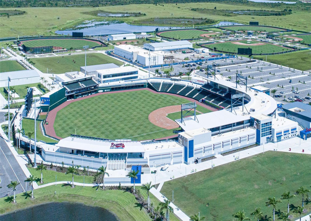

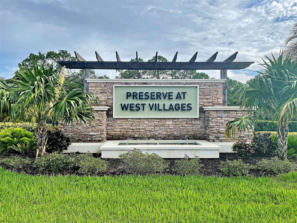
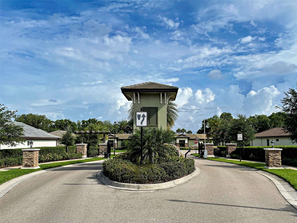
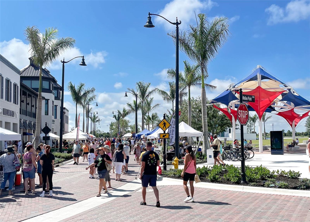
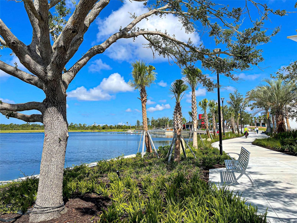
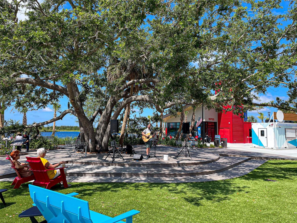
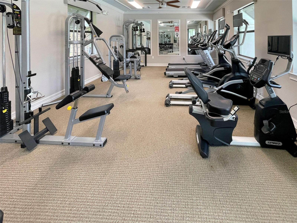

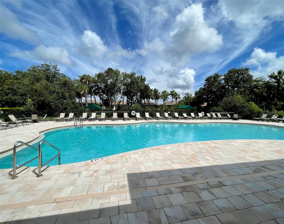
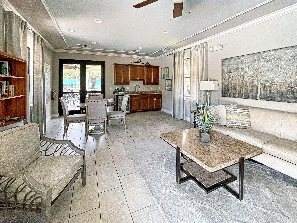
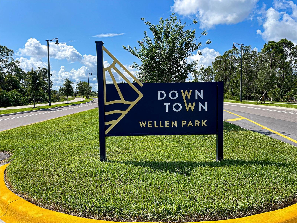
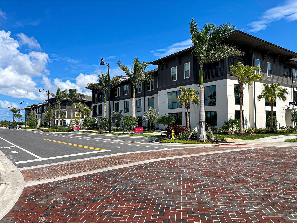
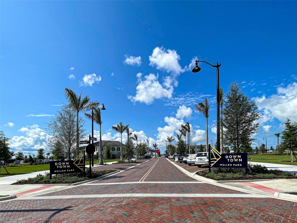
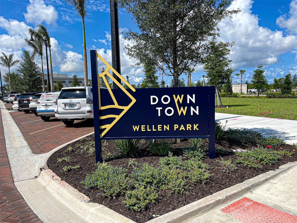
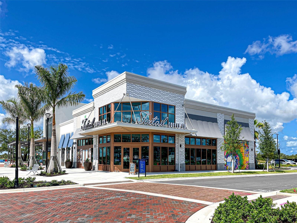
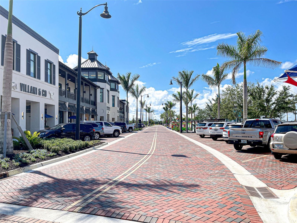
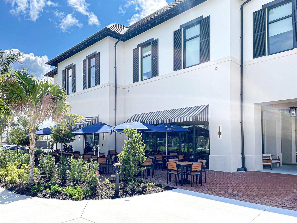
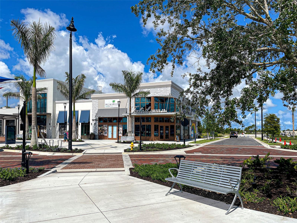
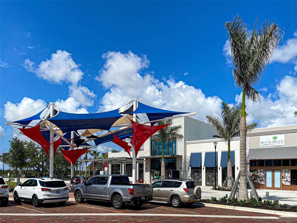
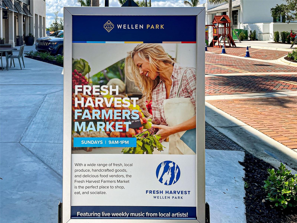
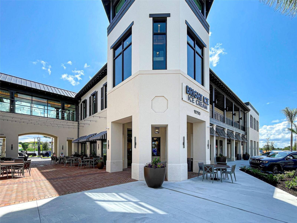
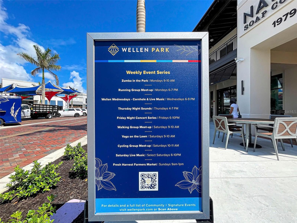
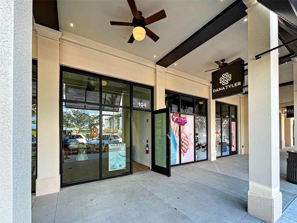

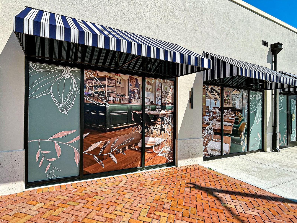
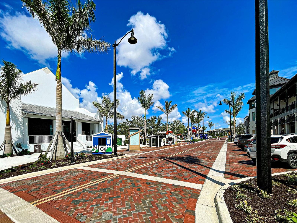
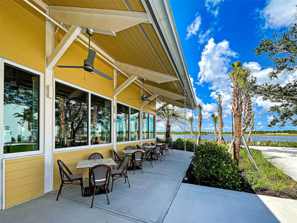
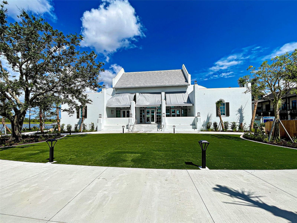
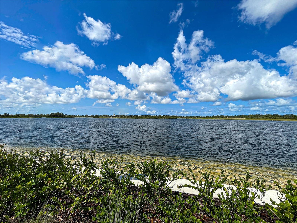
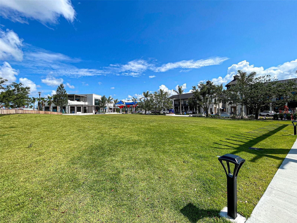

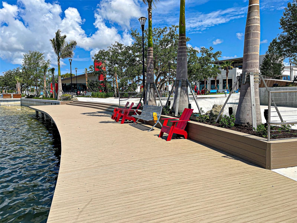
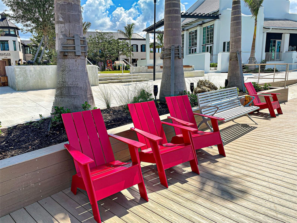

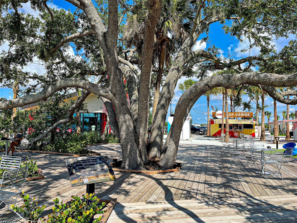
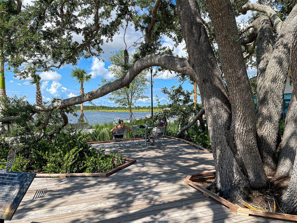
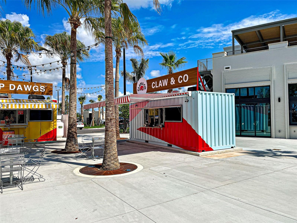
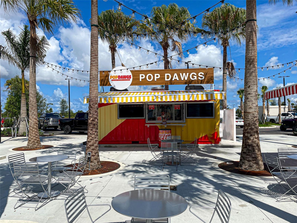
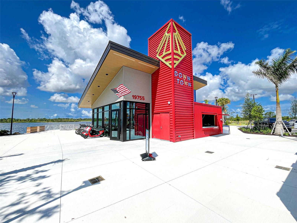
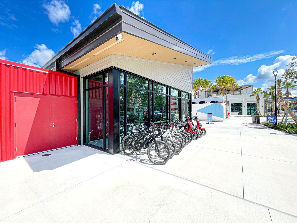
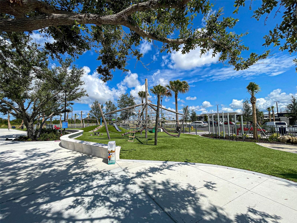

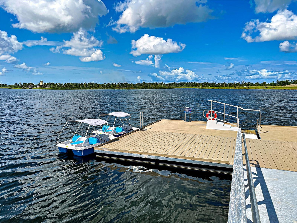
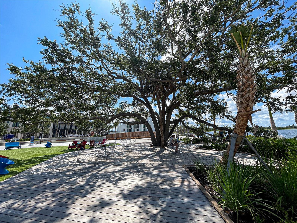
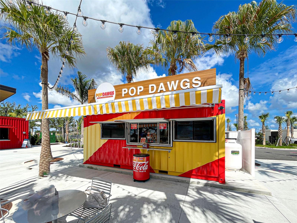
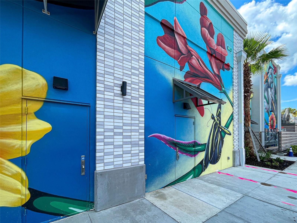
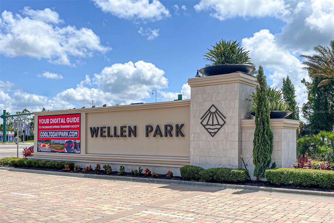
- MLS#: TB8332186 ( Residential )
- Street Address: 11976 Blazing Star Drive
- Viewed: 1
- Price: $449,900
- Price sqft: $182
- Waterfront: No
- Year Built: 2017
- Bldg sqft: 2466
- Bedrooms: 2
- Total Baths: 2
- Full Baths: 2
- Garage / Parking Spaces: 2
- Days On Market: 155
- Additional Information
- Geolocation: 27.0606 / -82.32
- County: SARASOTA
- City: VENICE
- Zipcode: 34293
- Subdivision: The Preserve
- Elementary School: Taylor Ranch Elementary
- Middle School: Venice Area Middle
- High School: Venice Senior High
- Provided by: LPT REALTY
- Contact: Nunzio Laudando
- 877-366-2213

- DMCA Notice
-
DescriptionWelcome to your new life in The Preserve at West Villages! Enjoy this spacious turnkey Clifton Model which features an open floor plan including 2 Bedrooms and a Flex Room, which can also be a third bedroom or office and 2 full Baths in a well designed 1,816 SF of living space. Step out through the double glass sliding doors and relax on the screened in lanai where you will enjoy the privacy and beauty of mature trees. Plenty of room for a private pool if desired. Stunning kitchen with light shaker Cabinets for a warm Florida feel paired with Bianco Sardo Granite countertops and a large center island. Granite continues into both bathrooms. Stainless Steel Appliances add to the contemporary look of the kitchen area. Beautiful, tiled walk in shower in Master Bathroom and a tub with tiled shower in guest bathroom. Two walk in closets in Master Bedroom and a generous closet in the Guest Bedroom. Stylish French Doors open into the Flex Room. Tasteful lighting sets the perfect mood throughout the home. Attached 2 car garage and decorative stone accents add to the beauty of this homes attractive exterior. The Amenity Center includes Clubhouse, Fitness Center, Pool, Bocce Ball Courts, and Pickle Ball Courts. This is a Maintenance free community with a Gated entry for added security. Easy drive to beaches, The Atlanta Braves Training Stadium, downtown Wellen Park and shopping!
Property Location and Similar Properties
All
Similar
Features
Appliances
- Dishwasher
- Disposal
- Dryer
- Electric Water Heater
- Microwave
- Range
- Refrigerator
- Washer
Association Amenities
- Fitness Center
- Gated
- Maintenance
- Recreation Facilities
Home Owners Association Fee
- 691.00
Home Owners Association Fee Includes
- Pool
- Escrow Reserves Fund
- Maintenance Grounds
- Private Road
- Recreational Facilities
Association Name
- Jeff Gay
Association Phone
- 941-866-6752
Builder Model
- Clifton
Builder Name
- D.R. Horton
Carport Spaces
- 0.00
Close Date
- 0000-00-00
Cooling
- Central Air
Country
- US
Covered Spaces
- 0.00
Exterior Features
- Hurricane Shutters
- Sliding Doors
Flooring
- Carpet
- Ceramic Tile
Furnished
- Unfurnished
Garage Spaces
- 2.00
Green Energy Efficient
- Insulation
Heating
- Central
- Electric
- Heat Pump
High School
- Venice Senior High
Insurance Expense
- 0.00
Interior Features
- Living Room/Dining Room Combo
- Open Floorplan
- Solid Surface Counters
- Split Bedroom
- Walk-In Closet(s)
Legal Description
- LOT 197
- PRESERVE AT WEST VILLAGES PHASE 1
- PB 51 PG 2
Levels
- One
Living Area
- 1816.00
Lot Features
- Sidewalk
- Paved
Middle School
- Venice Area Middle
Area Major
- 34293 - Venice
Net Operating Income
- 0.00
Occupant Type
- Owner
Open Parking Spaces
- 0.00
Other Expense
- 0.00
Parcel Number
- 0777010197
Parking Features
- Garage Door Opener
Pets Allowed
- Yes
Property Type
- Residential
Roof
- Tile
School Elementary
- Taylor Ranch Elementary
Sewer
- Public Sewer
Style
- Florida
Tax Year
- 2023
Utilities
- Cable Available
- Electricity Connected
- Public
- Sprinkler Recycled
View
- Trees/Woods
Virtual Tour Url
- https://www.propertypanorama.com/instaview/stellar/TB8332186
Water Source
- Canal/Lake For Irrigation
- Well
Year Built
- 2017
Disclaimer: All information provided is deemed to be reliable but not guaranteed.
Listing Data ©2025 Greater Fort Lauderdale REALTORS®
Listings provided courtesy of The Hernando County Association of Realtors MLS.
Listing Data ©2025 REALTOR® Association of Citrus County
Listing Data ©2025 Royal Palm Coast Realtor® Association
The information provided by this website is for the personal, non-commercial use of consumers and may not be used for any purpose other than to identify prospective properties consumers may be interested in purchasing.Display of MLS data is usually deemed reliable but is NOT guaranteed accurate.
Datafeed Last updated on June 2, 2025 @ 12:00 am
©2006-2025 brokerIDXsites.com - https://brokerIDXsites.com
Sign Up Now for Free!X
Call Direct: Brokerage Office: Mobile: 352.585.0041
Registration Benefits:
- New Listings & Price Reduction Updates sent directly to your email
- Create Your Own Property Search saved for your return visit.
- "Like" Listings and Create a Favorites List
* NOTICE: By creating your free profile, you authorize us to send you periodic emails about new listings that match your saved searches and related real estate information.If you provide your telephone number, you are giving us permission to call you in response to this request, even if this phone number is in the State and/or National Do Not Call Registry.
Already have an account? Login to your account.

