
- Lori Ann Bugliaro P.A., REALTOR ®
- Tropic Shores Realty
- Helping My Clients Make the Right Move!
- Mobile: 352.585.0041
- Fax: 888.519.7102
- 352.585.0041
- loribugliaro.realtor@gmail.com
Contact Lori Ann Bugliaro P.A.
Schedule A Showing
Request more information
- Home
- Property Search
- Search results
- 11652 Palmetto Pine Street, RIVERVIEW, FL 33569
Property Photos
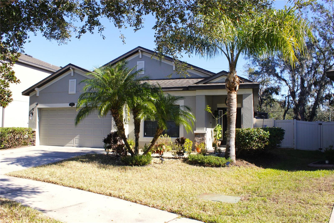

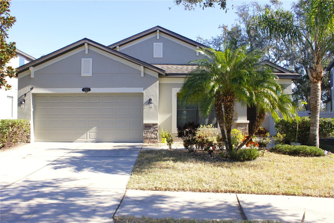
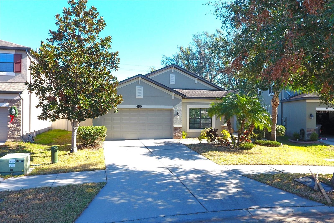
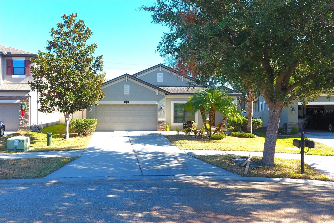
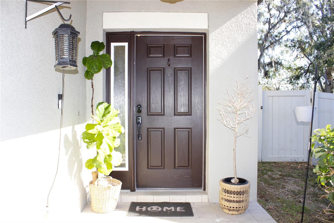
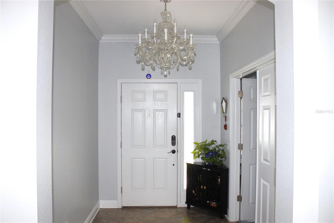
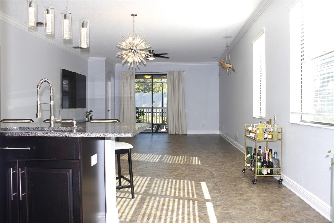
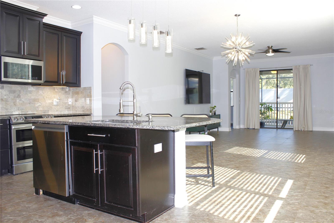
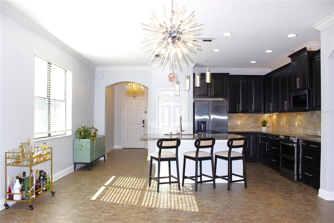
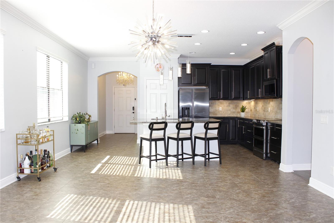
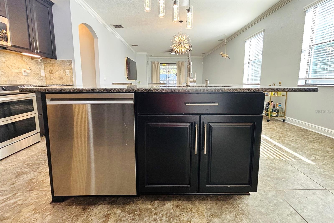
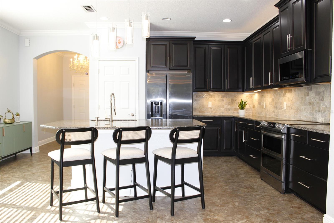
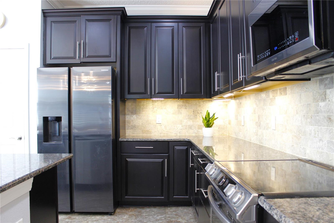
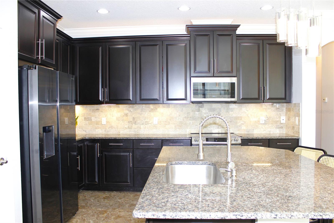
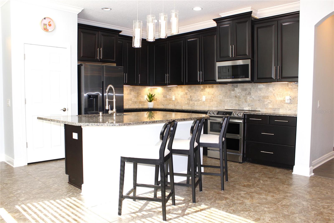
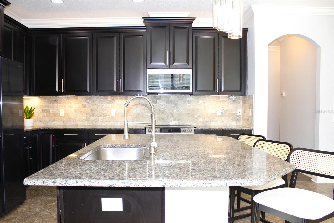
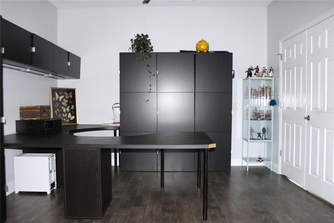
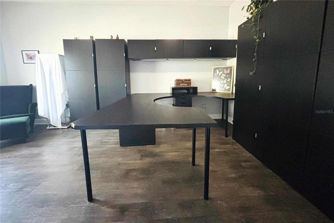
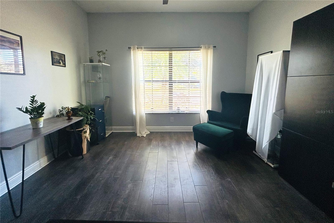
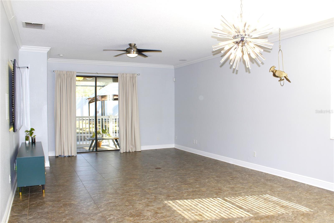
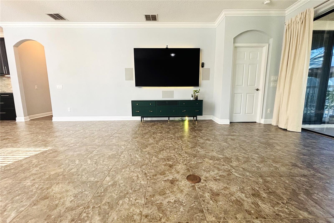
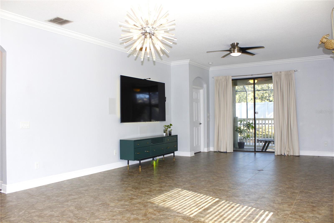
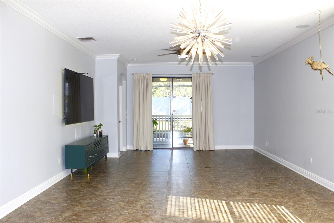
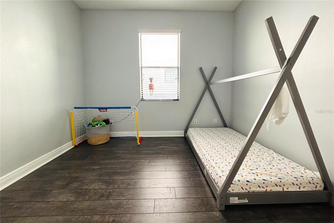
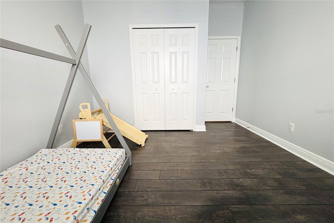
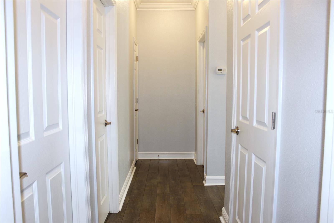
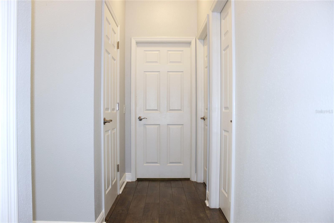
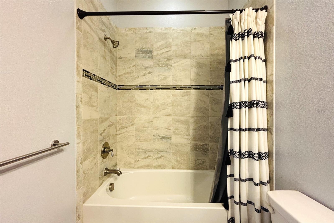
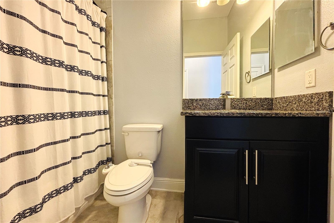
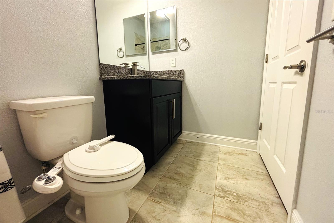
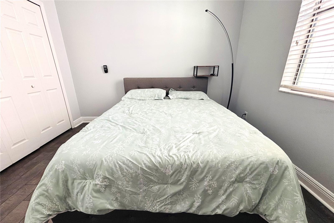
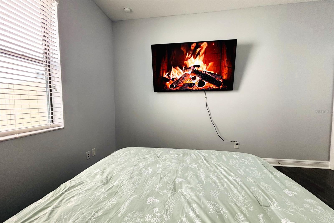
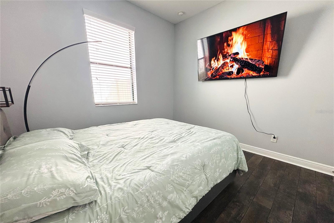
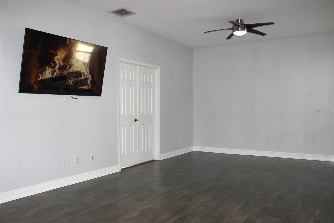
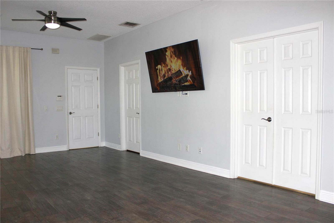
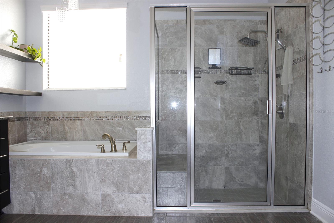
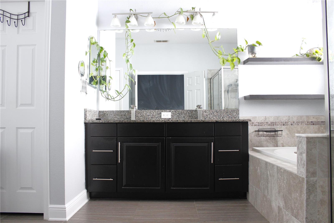
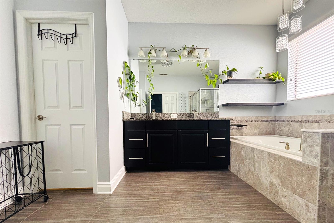
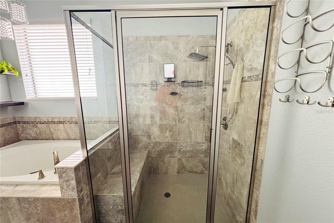
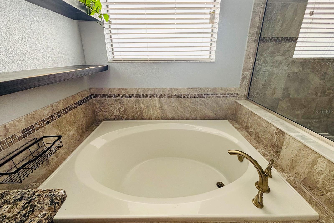
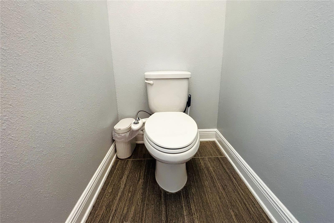
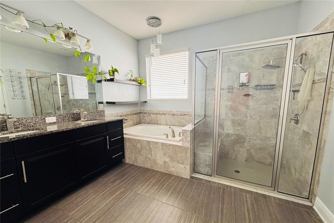
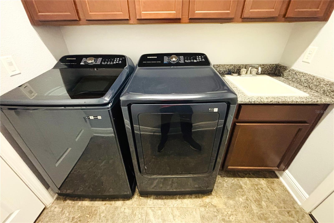
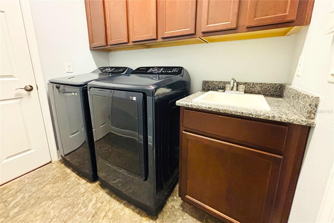
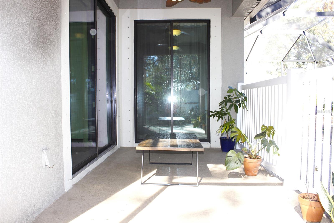
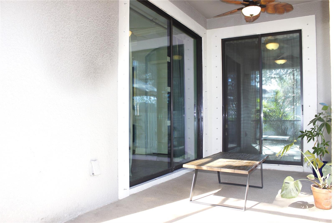
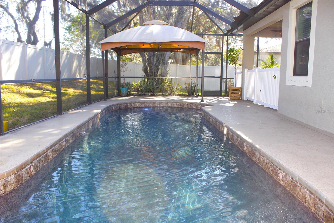
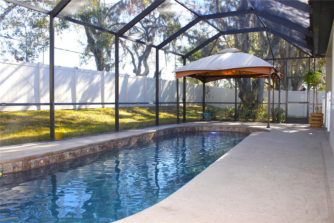
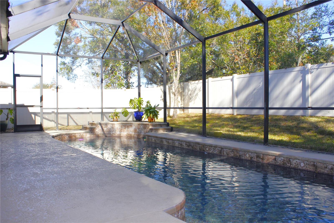
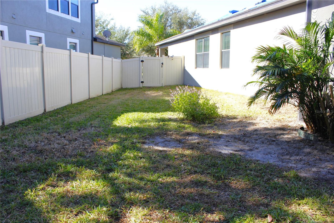
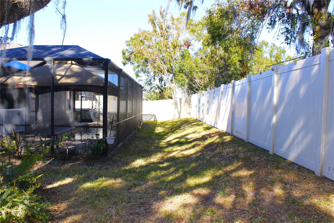
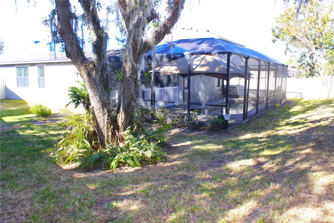
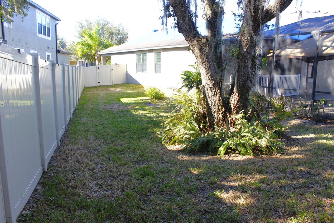
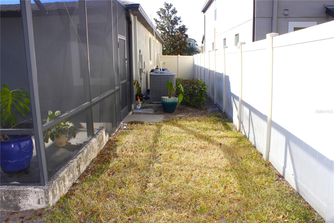
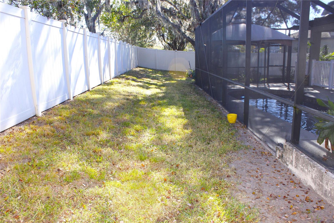
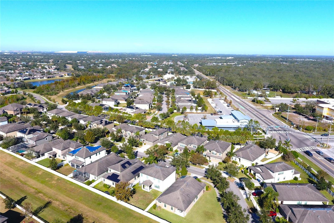
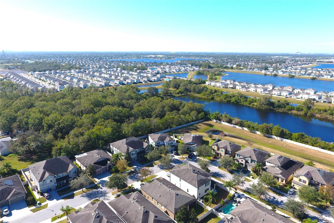
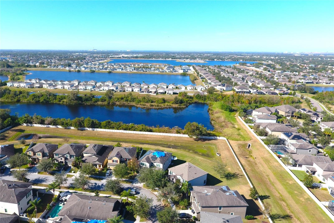
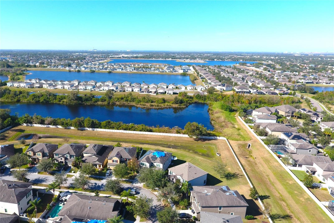
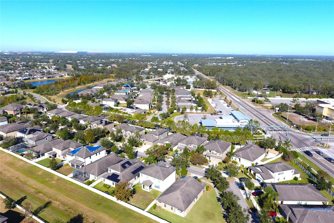
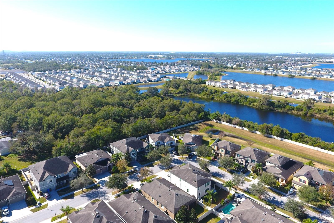






















- MLS#: TB8332322 ( Residential )
- Street Address: 11652 Palmetto Pine Street
- Viewed: 53
- Price: $490,900
- Price sqft: $183
- Waterfront: No
- Year Built: 2015
- Bldg sqft: 2687
- Bedrooms: 4
- Total Baths: 2
- Full Baths: 2
- Garage / Parking Spaces: 2
- Days On Market: 103
- Additional Information
- Geolocation: 27.8275 / -82.3029
- County: HILLSBOROUGH
- City: RIVERVIEW
- Zipcode: 33569
- Subdivision: Estuary Ph 5
- Middle School: Rodgers HB
- High School: Riverview HB
- Provided by: CENTURY 21 ROSA LEON
- Contact: Roxana Parrondo
- 813-957-3775

- DMCA Notice
-
DescriptionOne or more photo(s) has been virtually staged. Nestled in a serene and sought after neighborhood, this 2015 stunning 4 bedroom, 2 bathroom home offers the perfect blend of luxury, comfort, and functionality. As you step inside, you're welcomed by an open concept living space with soaring ceilings, large windows that flood the rooms with natural light, and elegant finishes throughout. The spacious living room flows seamlessly into a gourmet kitchen featuring top of the line appliances, sleek countertops, and a cozy breakfast nook. The dream owner's suite is a true retreat, boasting a generously sized bedroom, a walk in closet fit for a fashionista, and a spa like bathroom complete with a soaking tub, a separate glass shower, dual vanities, and exquisite tile work. A dedicated office space provides a quiet and productive environment, built in furniture and corner desk, perfect for remote work or creative pursuits. The two additional bedrooms are equally inviting, offering plenty of room for family, guests, or personal projects. Step outside, and you'll find your private oasis, a beautifully landscaped backyard with a sparkling pool, ideal for entertaining or unwinding after a long day. Whether you're lounging by the pool, enjoying a barbecue on the patio, or simply taking in the view, this home offers the perfect setting for making memories. This is more than just a house; it's a place where dreams come true. Freshly painted interior. Come see it in person today!!!!
Property Location and Similar Properties
All
Similar
Features
Appliances
- Dishwasher
- Dryer
- Electric Water Heater
- Microwave
- Range
- Refrigerator
- Washer
Home Owners Association Fee
- 165.00
Association Name
- McNeil Management Services
- Inc.
Association Phone
- 813-571-7100
Carport Spaces
- 0.00
Close Date
- 0000-00-00
Cooling
- Central Air
Country
- US
Covered Spaces
- 0.00
Exterior Features
- Hurricane Shutters
- Irrigation System
- Sliding Doors
Fencing
- Vinyl
Flooring
- Luxury Vinyl
- Tile
Furnished
- Unfurnished
Garage Spaces
- 2.00
Heating
- Central
High School
- Riverview-HB
Insurance Expense
- 0.00
Interior Features
- Ceiling Fans(s)
- Kitchen/Family Room Combo
- Living Room/Dining Room Combo
- Stone Counters
- Thermostat
- Walk-In Closet(s)
Legal Description
- ESTUARY PHASE 5 LOT 21 BLOCK 1
Levels
- One
Living Area
- 2092.00
Lot Features
- Landscaped
Middle School
- Rodgers-HB
Area Major
- 33569 - Riverview
Net Operating Income
- 0.00
Occupant Type
- Vacant
Open Parking Spaces
- 0.00
Other Expense
- 0.00
Parcel Number
- U-33-30-20-9XT-000001-00021.0
Parking Features
- Driveway
Pets Allowed
- Cats OK
- Dogs OK
Pool Features
- Gunite
- Heated
- In Ground
- Salt Water
- Screen Enclosure
- Tile
Property Condition
- Completed
Property Type
- Residential
Roof
- Shingle
Sewer
- Public Sewer
Style
- Contemporary
- Craftsman
Tax Year
- 2024
Township
- 30
Utilities
- Electricity Connected
- Water Connected
View
- City
Views
- 53
Virtual Tour Url
- https://www.propertypanorama.com/instaview/stellar/TB8332322
Water Source
- Public
Year Built
- 2015
Zoning Code
- PD
Listing Data ©2025 Greater Fort Lauderdale REALTORS®
Listings provided courtesy of The Hernando County Association of Realtors MLS.
Listing Data ©2025 REALTOR® Association of Citrus County
Listing Data ©2025 Royal Palm Coast Realtor® Association
The information provided by this website is for the personal, non-commercial use of consumers and may not be used for any purpose other than to identify prospective properties consumers may be interested in purchasing.Display of MLS data is usually deemed reliable but is NOT guaranteed accurate.
Datafeed Last updated on April 4, 2025 @ 12:00 am
©2006-2025 brokerIDXsites.com - https://brokerIDXsites.com

