
- Lori Ann Bugliaro P.A., REALTOR ®
- Tropic Shores Realty
- Helping My Clients Make the Right Move!
- Mobile: 352.585.0041
- Fax: 888.519.7102
- 352.585.0041
- loribugliaro.realtor@gmail.com
Contact Lori Ann Bugliaro P.A.
Schedule A Showing
Request more information
- Home
- Property Search
- Search results
- 521 Pinellas Bayway S 107, ST PETERSBURG, FL 33715
Property Photos
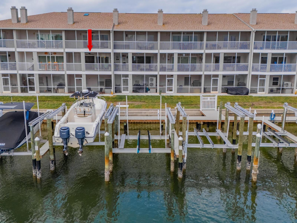

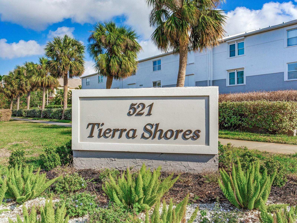
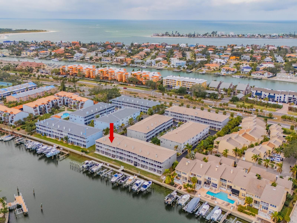
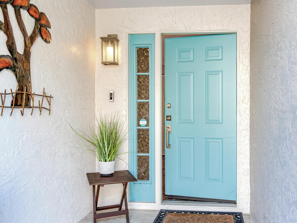
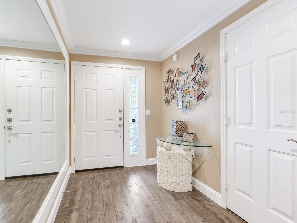
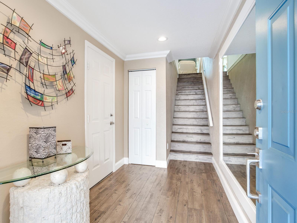
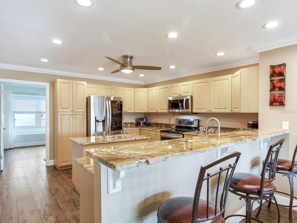
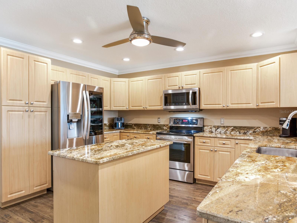
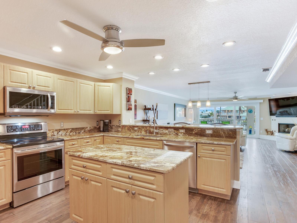
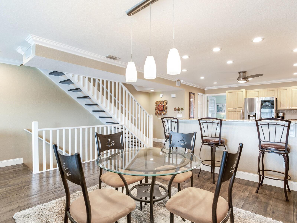
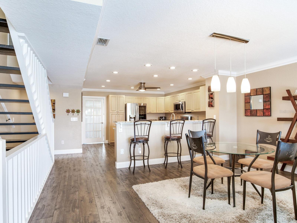
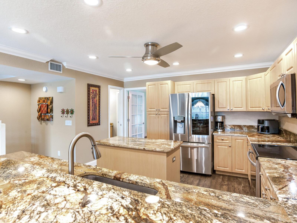
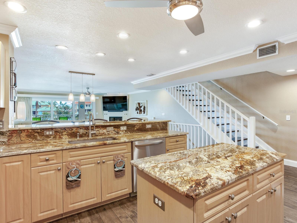
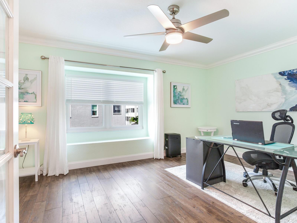
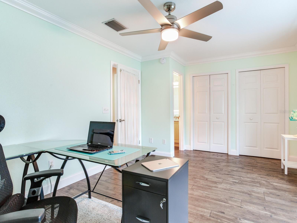
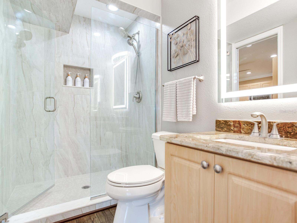
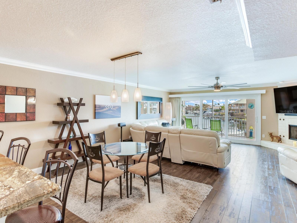
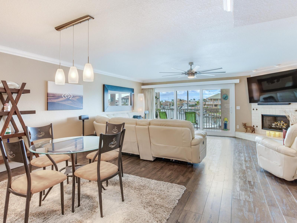
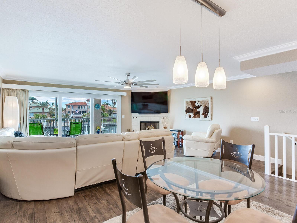
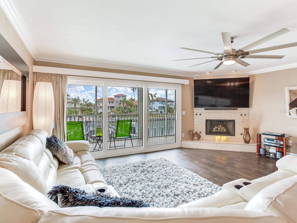
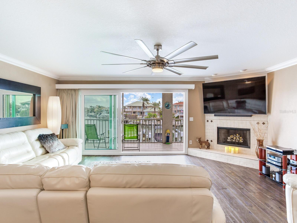
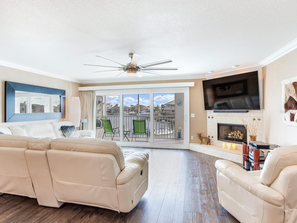
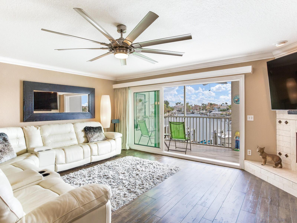
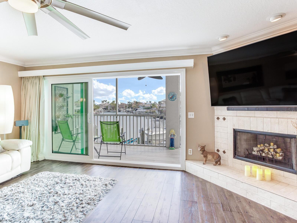
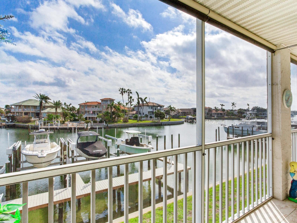
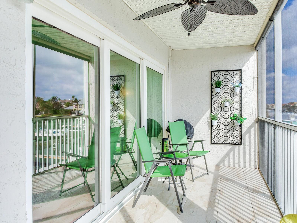
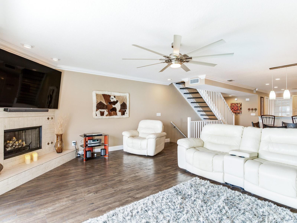
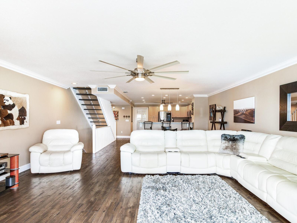
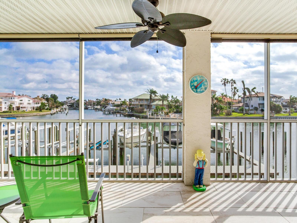
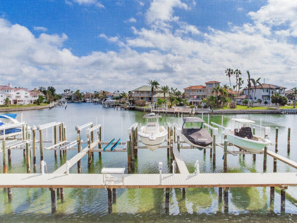
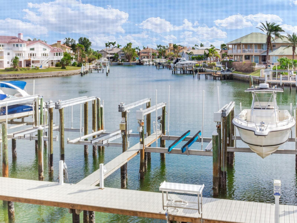
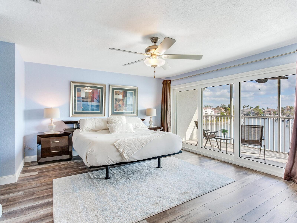
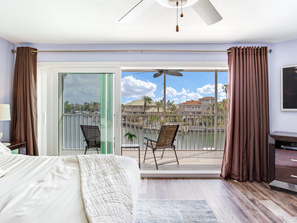
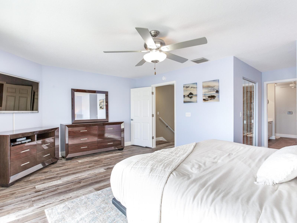
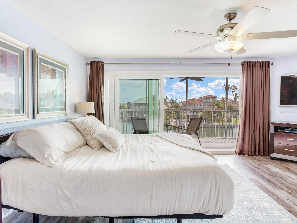
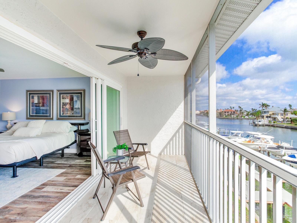
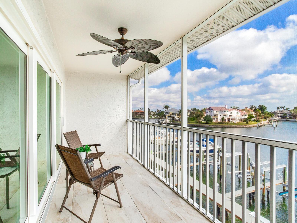
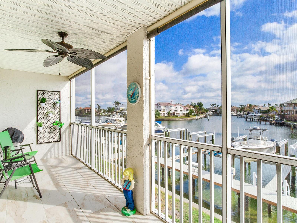
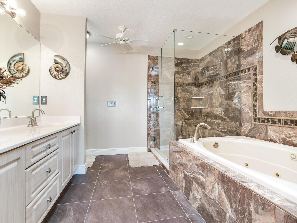
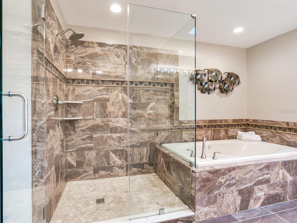
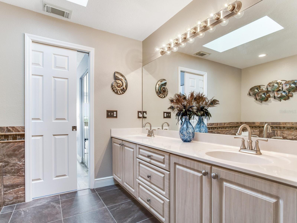
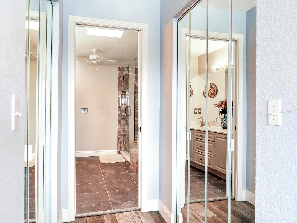
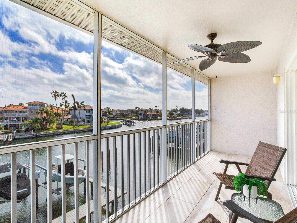
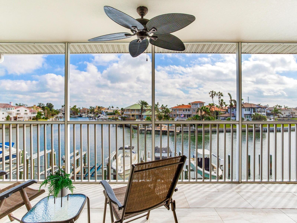
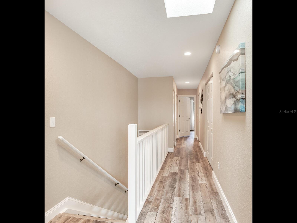
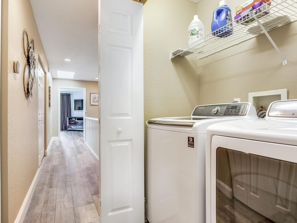
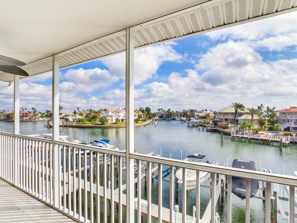
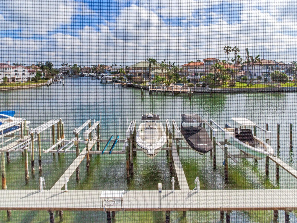
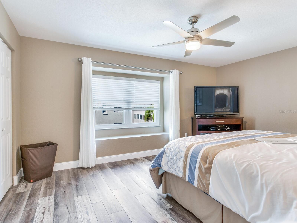
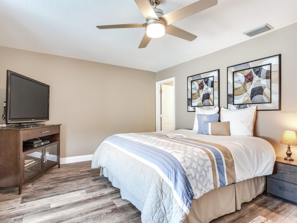
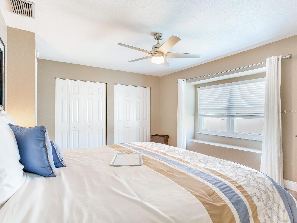
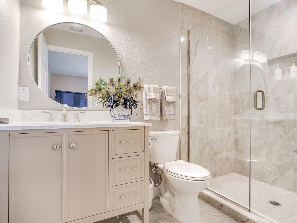
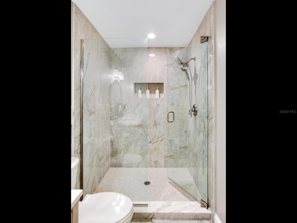
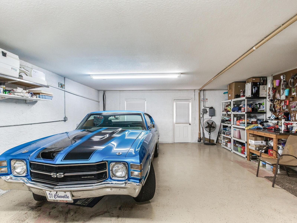
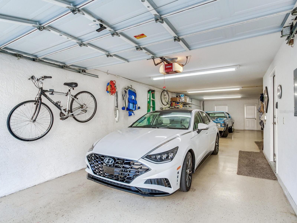
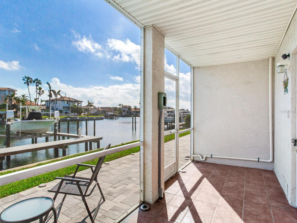
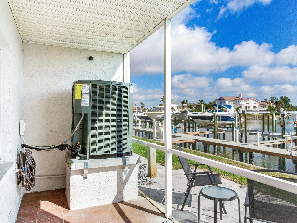
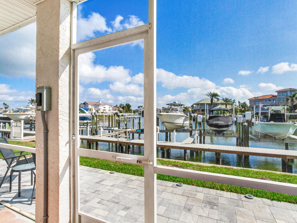
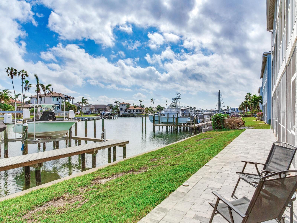
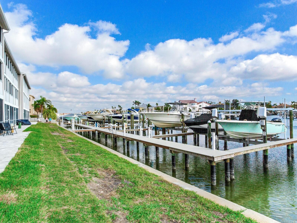
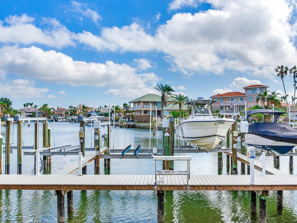
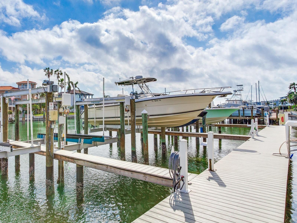
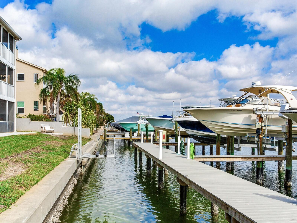
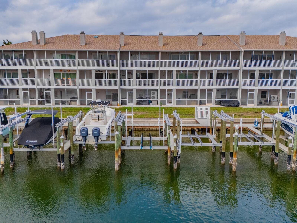
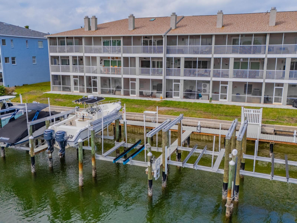
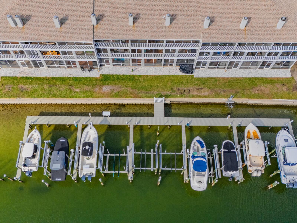
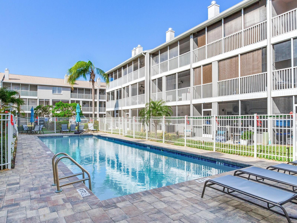
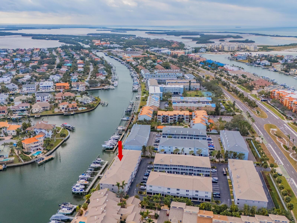
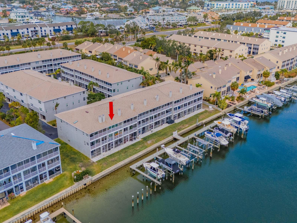
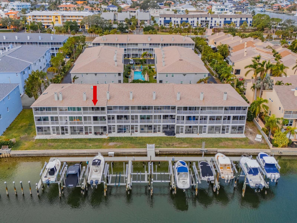
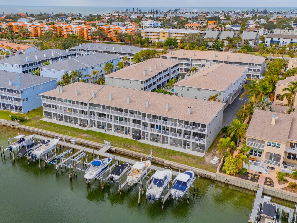
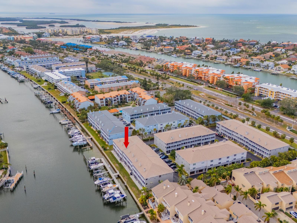
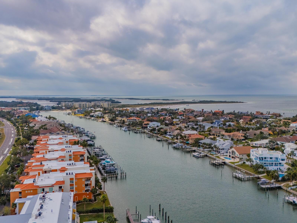
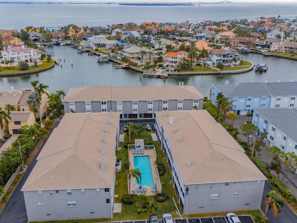
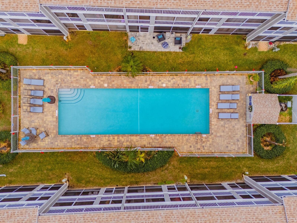
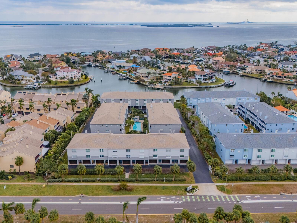
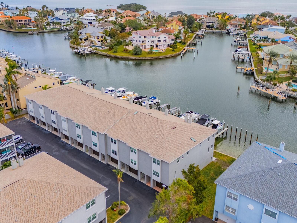
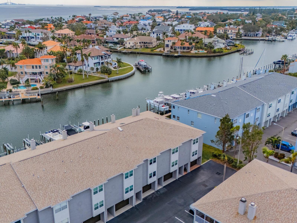
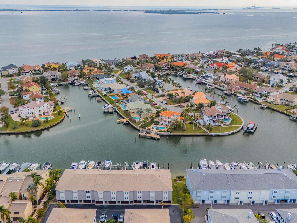
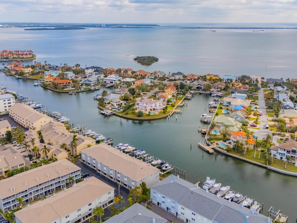
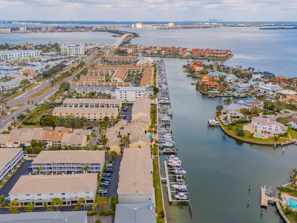
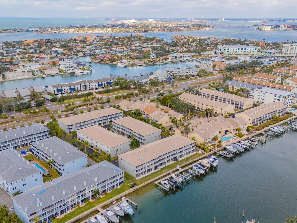
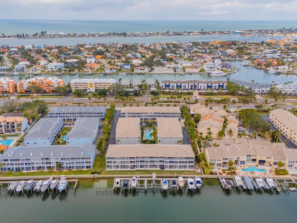
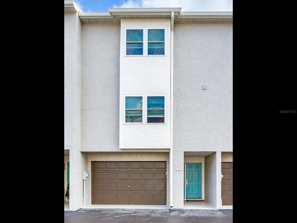
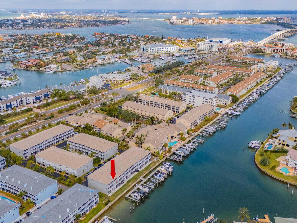
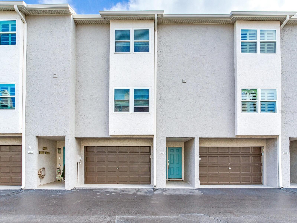
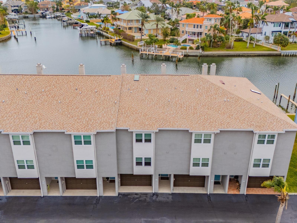
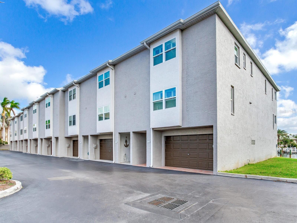
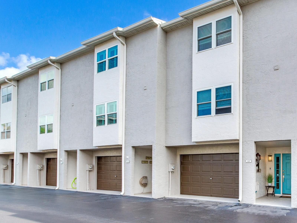
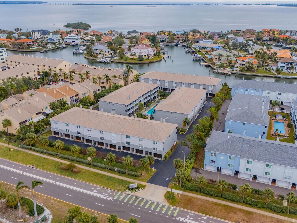
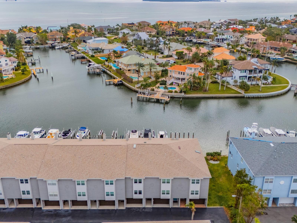
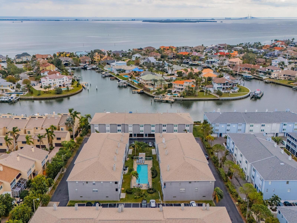
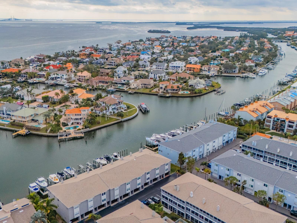
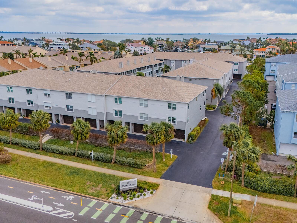
- MLS#: TB8332418 ( Residential )
- Street Address: 521 Pinellas Bayway S 107
- Viewed: 8
- Price: $1,250,000
- Price sqft: $584
- Waterfront: Yes
- Wateraccess: Yes
- Waterfront Type: Canal - Saltwater
- Year Built: 2000
- Bldg sqft: 2140
- Bedrooms: 3
- Total Baths: 3
- Full Baths: 3
- Garage / Parking Spaces: 3
- Days On Market: 7
- Additional Information
- Geolocation: 27.6841 / -82.7229
- County: PINELLAS
- City: ST PETERSBURG
- Zipcode: 33715
- Subdivision: Tierra Shores Twnhms
- Elementary School: Maximo
- Middle School: Bay Point
- High School: Lakewood
- Provided by: COASTAL PROPERTIES GROUP
- Contact: Debbie McGinty, LLC
- 727-493-1555

- DMCA Notice
-
DescriptionThis beautifully renovated, meticulously maintained waterfront townhome in Tierra Verde, Florida offers a rare opportunity for luxury living with the added benefit of boat slip #7 with a16,000 lb. boat lift. 3 Bedrooms, 3 Bath and 2140 sq. ft. of living space. The home has undergone complete renovation, featuring a newer kitchen, bathrooms with frameless glass enclosures, flooring, Brand New AC four ton Trane (2024) and hurricane rated windows and sliders throughout! Upon entering the home, you are greeted with new luxury flooring that flows through most of the home which enhances its modern aesthetic. The kitchen is a standout with exquisite granite countertops and newer appliances. The large, open concept living area boasts a newly resurfaced wood burning fireplace, crown molding throughout the main living area, and triple sliding glass doors that lead to a screened balcony, offering views of your assigned boat dock and the canal that leads directly to the Intracoastal Waterway. The main floor also includes a versatile bedroom that can function as an office, den, or guest suite, complete with an attached bathroom for convenience. Upstairs, youll find the deluxe master suite with two closets and a spacious en suite bathroom. A washer and dryer are conveniently located down the hallway, which leads to the third bedroom and ensuite bath. Downstairs, the oversized tandem 2+ car garage provides ample space for vehicles and storage. A separate entry from the patio, leads to the dock and boat lift directly behind the home offering unparalleled access to the beautiful waters of Tampa Bay or the Gulf of Mexico. The brand new composite dock is equipped with power and water which is ideal for serious boaters. Kayak launch is conveniently located on the seawall. The heated community pool is situated close by with new landscape lighting which makes for great fun and relaxation. Tierra Shores is a quiet waterfront community. This home is located 30 mins. from Tampa International Airport, 2.5 miles from St. Pete Beach and Fort Desoto Park, and just a short 10 minute drive to downtown St. Petersburgs vibrant restaurants, parks, museums, shops, and breweries. Whether youre a boater or simply enjoy waterfront living, this property combines luxury, comfort, and convenience in one perfect package.
Property Location and Similar Properties
All
Similar
Features
Waterfront Description
- Canal - Saltwater
Appliances
- Convection Oven
- Dishwasher
- Disposal
- Dryer
- Electric Water Heater
- Ice Maker
- Microwave
- Range
- Refrigerator
- Washer
Association Amenities
- Pool
Home Owners Association Fee
- 795.00
Home Owners Association Fee Includes
- Cable TV
- Pool
- Escrow Reserves Fund
- Internet
- Maintenance Structure
- Maintenance Grounds
- Sewer
- Trash
- Water
Association Name
- Rochelle Bas
Association Phone
- 813-302-1341
Carport Spaces
- 0.00
Close Date
- 0000-00-00
Cooling
- Central Air
Country
- US
Covered Spaces
- 0.00
Exterior Features
- Balcony
- Irrigation System
- Sliding Doors
Flooring
- Ceramic Tile
- Luxury Vinyl
- Tile
Furnished
- Unfurnished
Garage Spaces
- 3.00
Heating
- Central
- Heat Pump
High School
- Lakewood High-PN
Interior Features
- Ceiling Fans(s)
- Crown Molding
- Eat-in Kitchen
- Kitchen/Family Room Combo
- Living Room/Dining Room Combo
- Open Floorplan
- PrimaryBedroom Upstairs
- Skylight(s)
- Solid Wood Cabinets
- Split Bedroom
- Stone Counters
- Thermostat
- Walk-In Closet(s)
- Window Treatments
Legal Description
- TIERRA SHORES TOWNHOMES UNIT 7 & BOAT SLIP 7
Levels
- Two
Living Area
- 2140.00
Lot Features
- Flood Insurance Required
- FloodZone
- Landscaped
Middle School
- Bay Point Middle-PN
Area Major
- 33715 - St Pete/Tierra Verde
Net Operating Income
- 0.00
Occupant Type
- Owner
Parcel Number
- 20-32-16-90820-000-0070
Parking Features
- Garage Door Opener
- Ground Level
- Guest
- Oversized
- Tandem
- Workshop in Garage
Pets Allowed
- Yes
Pool Features
- Child Safety Fence
- Gunite
- Heated
- In Ground
- Lighting
Property Type
- Residential
Roof
- Shingle
School Elementary
- Maximo Elementary-PN
Sewer
- Public Sewer
Style
- Elevated
- Key West
Tax Year
- 2024
Township
- 32
Unit Number
- 107
Utilities
- Cable Connected
- Electricity Connected
- Fire Hydrant
- Sewer Connected
- Street Lights
- Water Connected
View
- Water
Virtual Tour Url
- https://www.propertypanorama.com/instaview/stellar/TB8332418
Water Source
- Public
Year Built
- 2000
Zoning Code
- RM-15
Listing Data ©2025 Greater Fort Lauderdale REALTORS®
Listings provided courtesy of The Hernando County Association of Realtors MLS.
Listing Data ©2025 REALTOR® Association of Citrus County
Listing Data ©2025 Royal Palm Coast Realtor® Association
The information provided by this website is for the personal, non-commercial use of consumers and may not be used for any purpose other than to identify prospective properties consumers may be interested in purchasing.Display of MLS data is usually deemed reliable but is NOT guaranteed accurate.
Datafeed Last updated on January 10, 2025 @ 12:00 am
©2006-2025 brokerIDXsites.com - https://brokerIDXsites.com

