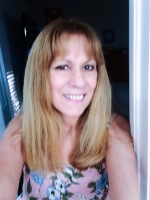
- Lori Ann Bugliaro P.A., REALTOR ®
- Tropic Shores Realty
- Helping My Clients Make the Right Move!
- Mobile: 352.585.0041
- Fax: 888.519.7102
- 352.585.0041
- loribugliaro.realtor@gmail.com
Contact Lori Ann Bugliaro P.A.
Schedule A Showing
Request more information
- Home
- Property Search
- Search results
- 8705 Coastal Key Way, PARRISH, FL 34219
Property Photos
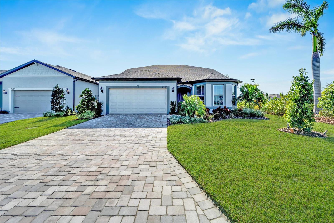

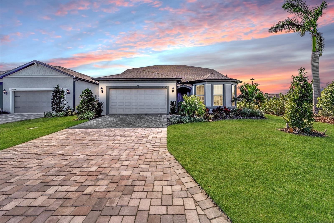
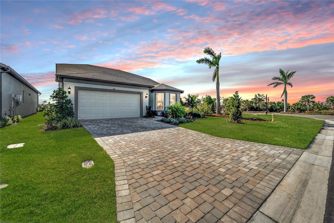
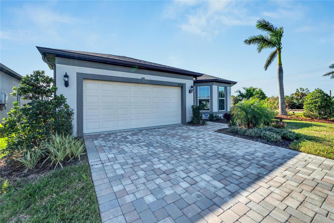
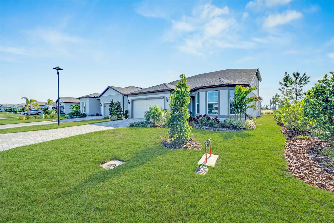
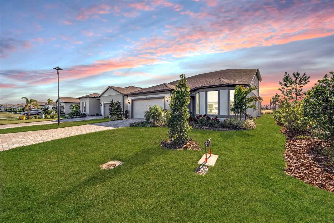
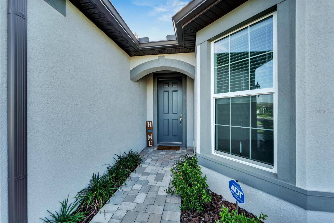
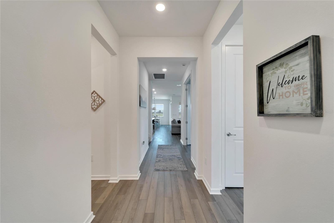
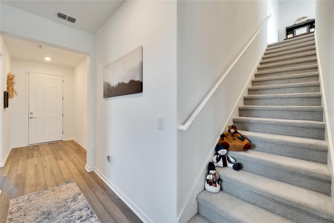
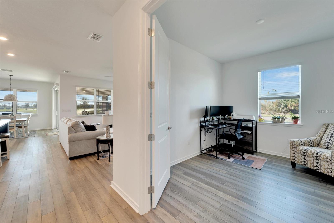
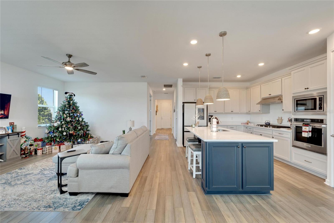
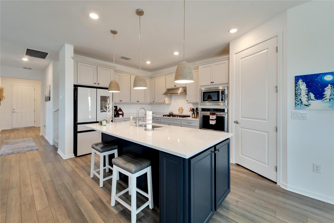
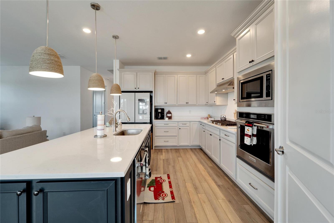
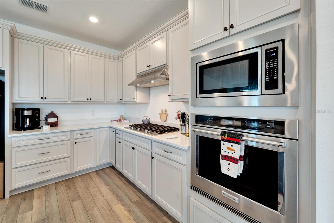
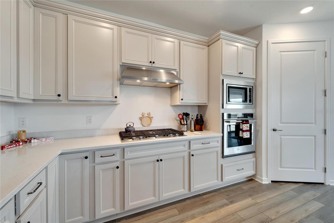
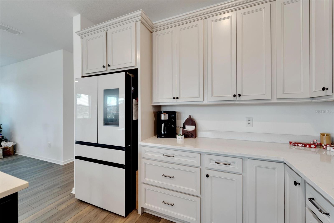
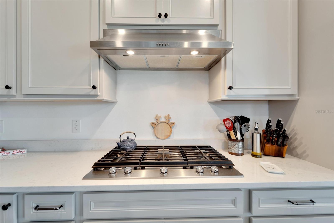
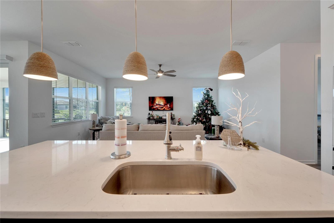
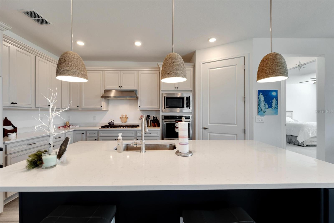
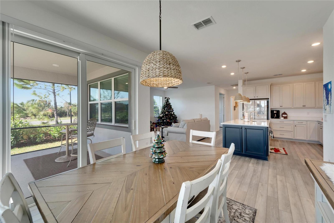
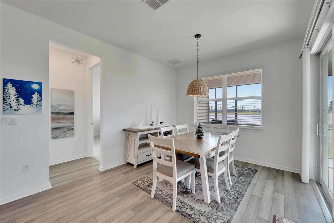
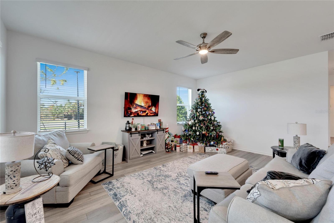
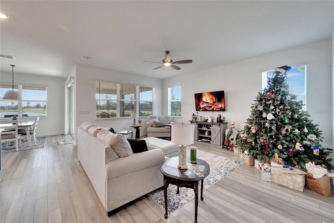
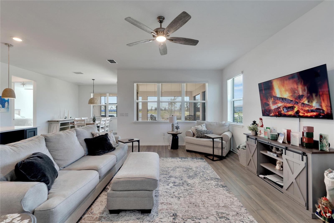
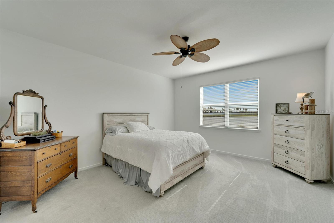
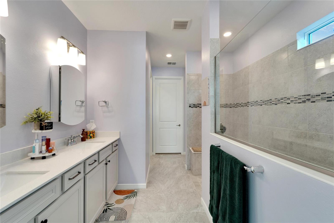
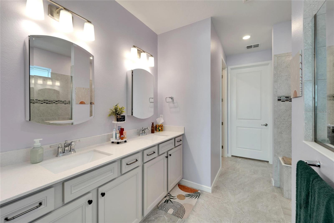
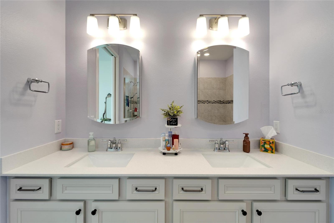
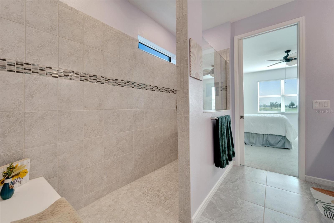
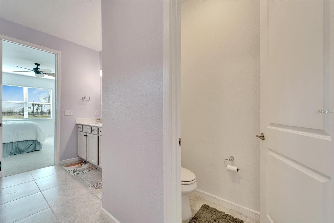
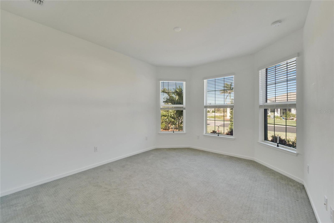
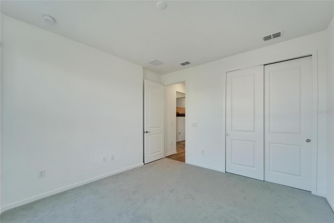
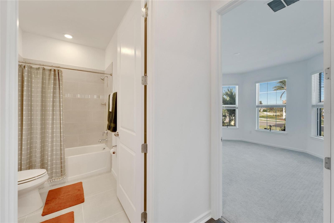
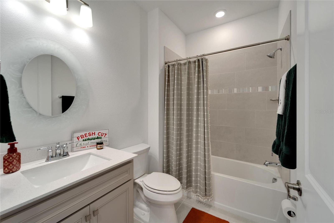
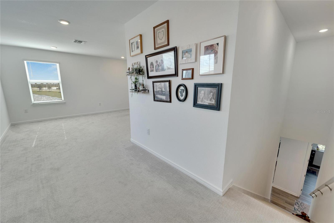
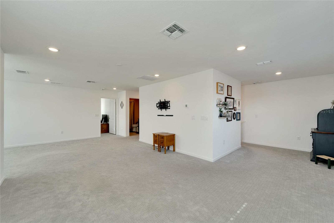
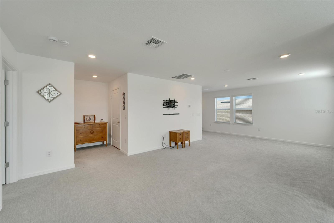
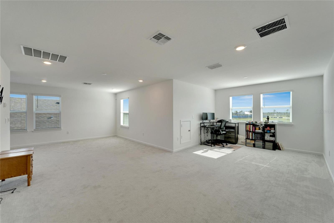
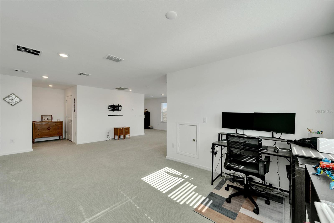
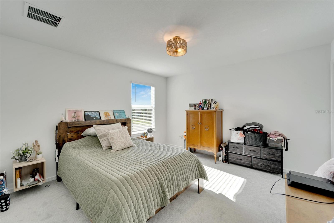
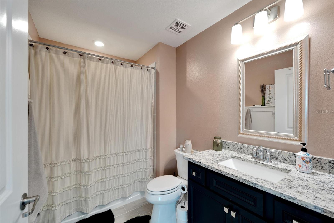
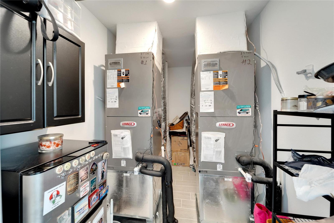
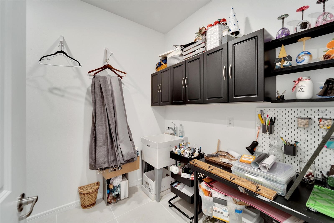
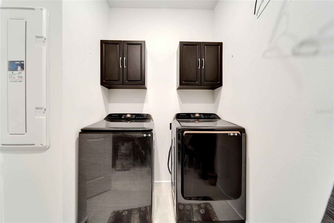
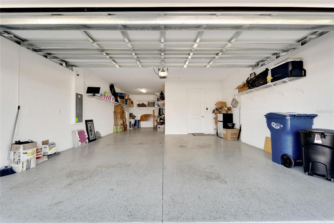
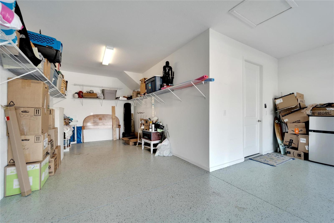
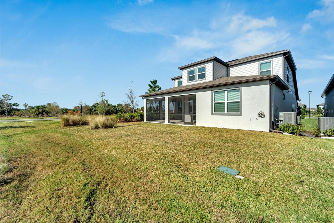
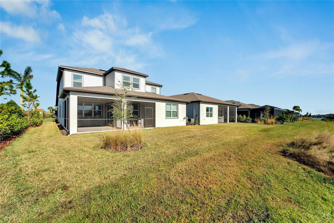
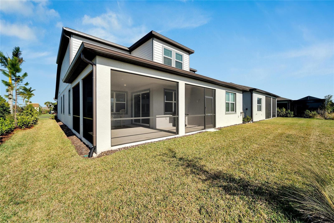
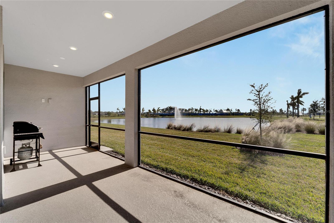
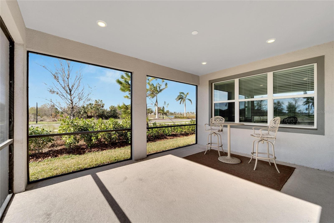
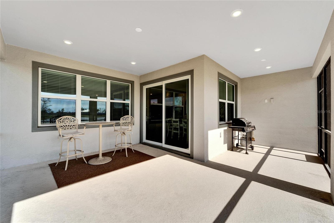
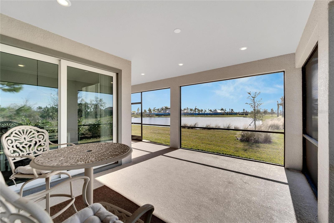
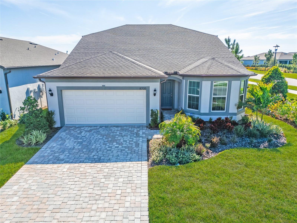
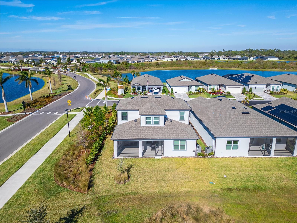
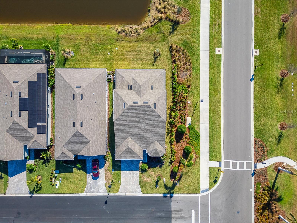
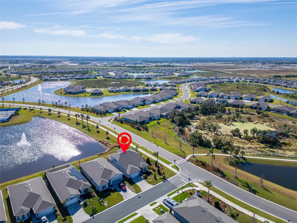
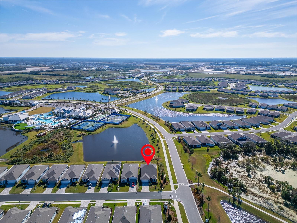
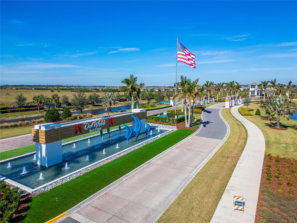
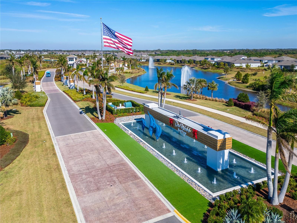
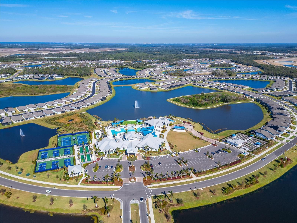
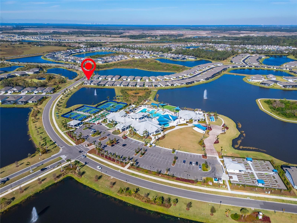
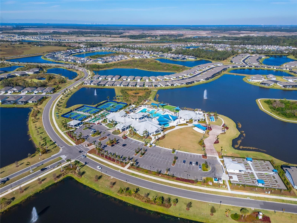
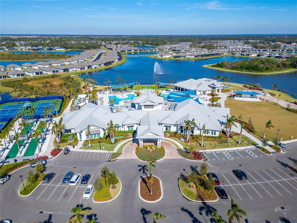
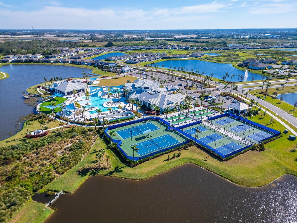
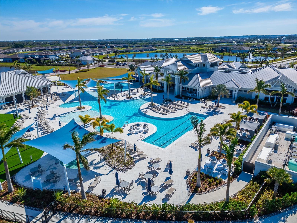
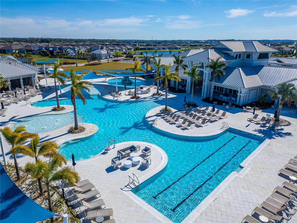
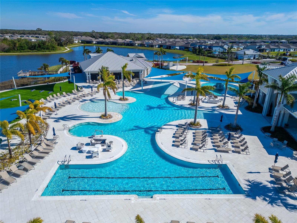
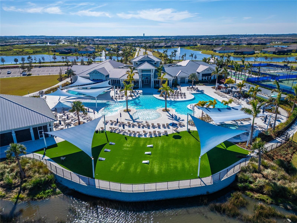
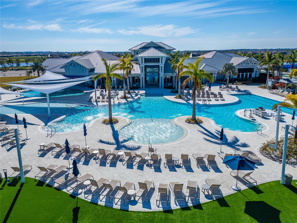
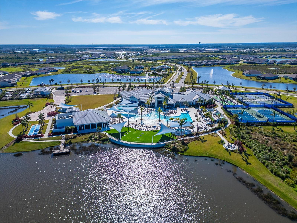
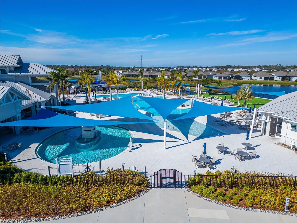
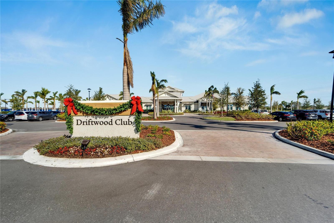
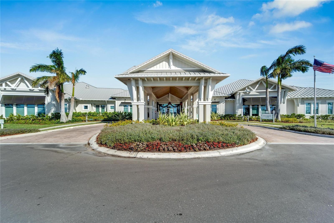
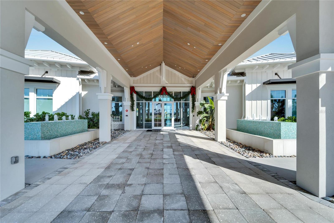
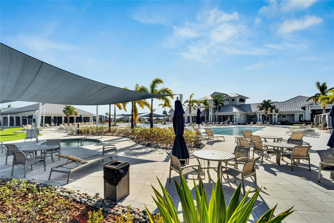
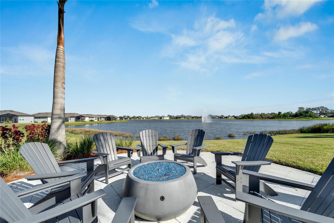
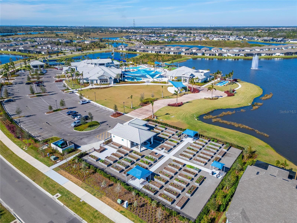
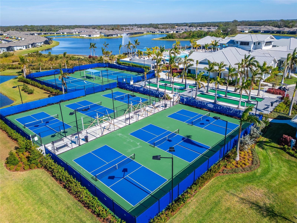
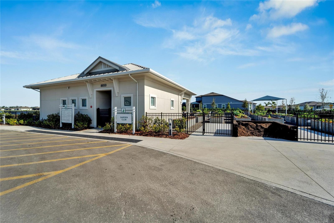
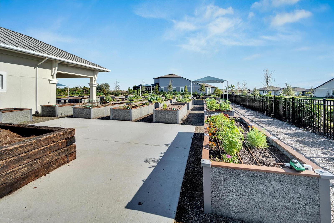
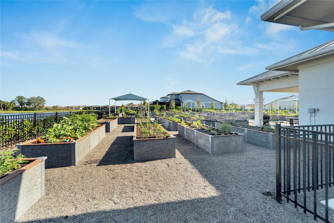
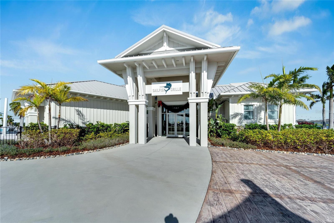
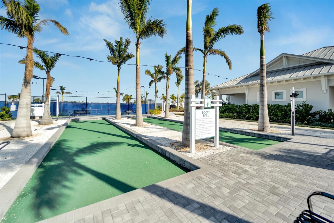
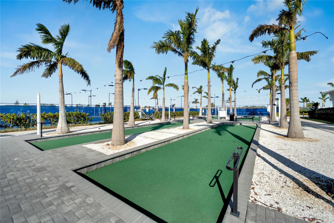
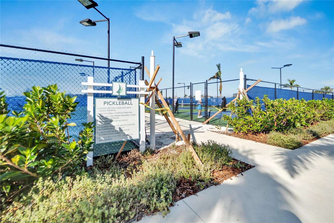
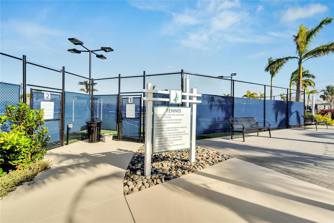
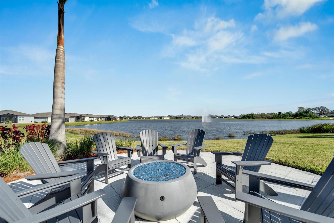
- MLS#: TB8332658 ( Residential )
- Street Address: 8705 Coastal Key Way
- Viewed: 7
- Price: $719,000
- Price sqft: $188
- Waterfront: Yes
- Wateraccess: Yes
- Waterfront Type: Lake
- Year Built: 2023
- Bldg sqft: 3820
- Bedrooms: 3
- Total Baths: 3
- Full Baths: 3
- Garage / Parking Spaces: 3
- Days On Market: 16
- Additional Information
- Geolocation: 27.6116 / -82.477
- County: MANATEE
- City: PARRISH
- Zipcode: 34219
- Subdivision: Del Webb At Bayview Ph Iii
- Elementary School: Barbara A. Harvey
- Middle School: Buffalo Creek
- High School: Parrish Community
- Provided by: DALTON WADE INC
- Contact: Vivian Resnick
- 888-668-8283

- DMCA Notice
-
DescriptionWelcome to your dream home in the coveted Del Webb community of Parrish, Floridaa haven where maintenance free living meets resort style luxury! Why wait to build when you can move right into this stunning, 2023 built home, still under builder warranty? Nestled on a prime lakefront corner lot, this property offers breathtaking water views from your south facing screened lanai. Imagine starting your day with sunrise coffee or winding down at sunset with a cocktailall from the comfort of your backyard paradise. This nearly new home is designed for flexibility and functionality. With 3 bedrooms, 3 full bathrooms, and a bonus room, theres room for everyone. The private second floor suite is perfect for MULTI GENERATIONAL LIVING, complete with its own bedroom, bathroom, and space to add a kitchenette, office, or even an elevator. Need a quiet retreat? The bonus room with double doors makes an ideal office, library, or hobby space. The heart of the home is its kitchen, featuring sleek quartz countertops, an upgraded KitchenAid stainless steel appliance package, and a spacious layout thats perfect for entertaining. The open concept floor plan flows seamlessly into the living and dining areas, all featuring durable and attractive LVT flooring. Plush upgraded carpet provides comfort in the bedrooms, while the first floor primary suite offers a spa like retreat with dual sinks, an oversized shower with a built in seat, and a walk in closet big enough for all your treasures. Practical upgrades include high impact windows, a tankless water heater, an oversized 3 car tandem garage, and elegant 8 foot doors with soaring 9 foot ceilings. Del Webbs resort style amenities are truly second to none, including multiple pools (one with full shade!), tennis and pickleball courts, bocce courts, a fitness center, and a jacuzzi spa. The vibrant community offers something for everyone, from pickleball socials and yoga classes to karaoke nights! Youre also just a stones throw away from shopping, dining, and entertainment, with over a dozen restaurants within 4 miles. And when youre ready for some fun in the sun, the pristine beaches are just a short drive away. Located just 30 minutes from Tampa, St. Petersburg, and Sarasota, this home gives you the best of Florida living, with the added bonus of the Parrish areas more affordable prices. Why wait to build when you can start living the dream today? Schedule your private tour now and step into the Florida lifestyle youve always dreamed of!
Property Location and Similar Properties
All
Similar
Features
Waterfront Description
- Lake
Appliances
- Cooktop
- Dishwasher
- Disposal
- Microwave
- Range
- Range Hood
- Tankless Water Heater
Association Amenities
- Clubhouse
- Fitness Center
- Pickleball Court(s)
- Pool
- Tennis Court(s)
- Wheelchair Access
Home Owners Association Fee
- 353.29
Home Owners Association Fee Includes
- Guard - 24 Hour
- Pool
- Internet
- Maintenance Grounds
- Recreational Facilities
Association Name
- Dave Walter
- CMCA
- LCAM
Association Phone
- 843-267-1873
Builder Model
- Mystique Grand
Carport Spaces
- 0.00
Close Date
- 0000-00-00
Cooling
- Central Air
Country
- US
Covered Spaces
- 0.00
Exterior Features
- Lighting
- Rain Gutters
- Sidewalk
- Sliding Doors
- Storage
Flooring
- Carpet
- Ceramic Tile
- Luxury Vinyl
Garage Spaces
- 3.00
Heating
- Central
High School
- Parrish Community High
Interior Features
- Attic Ventilator
- Built-in Features
- Ceiling Fans(s)
- High Ceilings
- In Wall Pest System
- Living Room/Dining Room Combo
- Primary Bedroom Main Floor
- Solid Surface Counters
- Split Bedroom
- Stone Counters
- Walk-In Closet(s)
Legal Description
- LOT 812
- DEL WEBB AT BAYVIEW PH III PI#6062.5705/9
Levels
- Two
Living Area
- 2877.00
Lot Features
- Cleared
- Corner Lot
- Sidewalk
- Paved
Middle School
- Buffalo Creek Middle
Area Major
- 34219 - Parrish
Net Operating Income
- 0.00
Occupant Type
- Owner
Parcel Number
- 606257059
Pets Allowed
- Yes
Possession
- Close of Escrow
Property Type
- Residential
Roof
- Shingle
School Elementary
- Barbara A. Harvey Elementary
Sewer
- Public Sewer
Tax Year
- 2023
Township
- 33S
Utilities
- Cable Connected
- Electricity Connected
- Natural Gas Available
- Sewer Connected
- Street Lights
- Underground Utilities
- Water Connected
View
- Water
Virtual Tour Url
- https://my.matterport.com/show/?m=weSbMDwtXum
Water Source
- Public
Year Built
- 2023
Zoning Code
- PD-R
Listing Data ©2025 Greater Fort Lauderdale REALTORS®
Listings provided courtesy of The Hernando County Association of Realtors MLS.
Listing Data ©2025 REALTOR® Association of Citrus County
Listing Data ©2025 Royal Palm Coast Realtor® Association
The information provided by this website is for the personal, non-commercial use of consumers and may not be used for any purpose other than to identify prospective properties consumers may be interested in purchasing.Display of MLS data is usually deemed reliable but is NOT guaranteed accurate.
Datafeed Last updated on January 10, 2025 @ 12:00 am
©2006-2025 brokerIDXsites.com - https://brokerIDXsites.com

