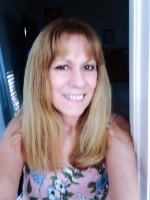
- Lori Ann Bugliaro P.A., REALTOR ®
- Tropic Shores Realty
- Helping My Clients Make the Right Move!
- Mobile: 352.585.0041
- Fax: 888.519.7102
- 352.585.0041
- loribugliaro.realtor@gmail.com
Contact Lori Ann Bugliaro P.A.
Schedule A Showing
Request more information
- Home
- Property Search
- Search results
- 519 Kensington Lake Circle, BRANDON, FL 33511
Property Photos
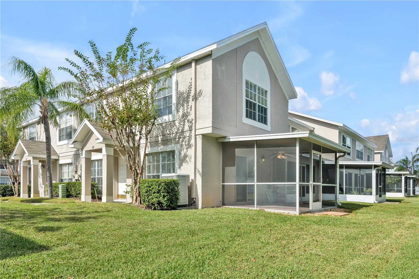

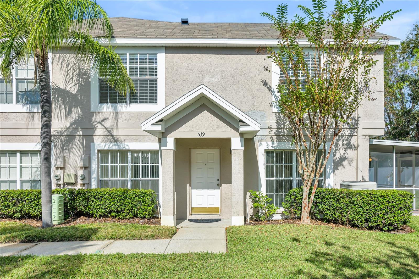
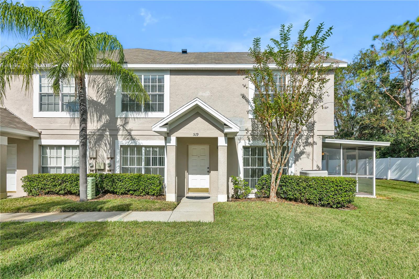
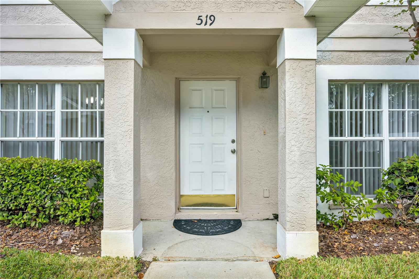
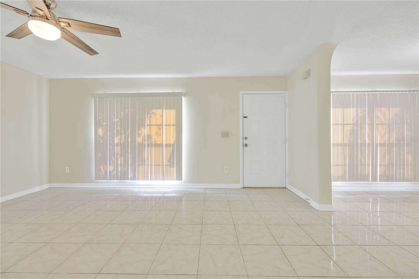
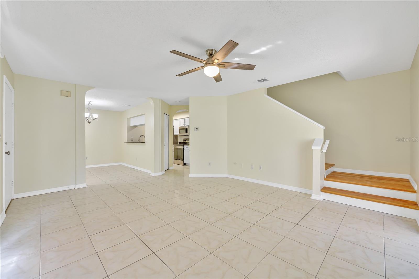
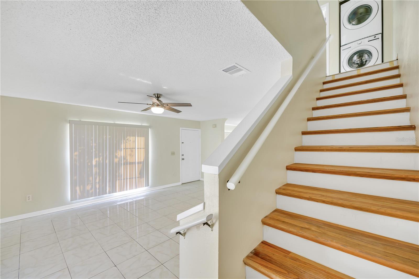
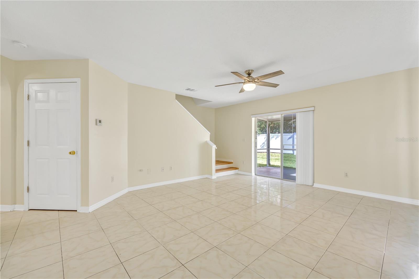
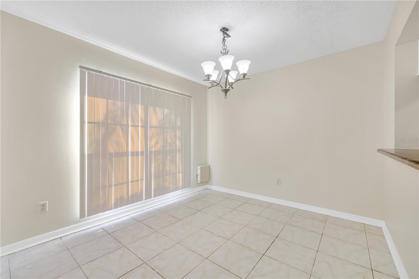
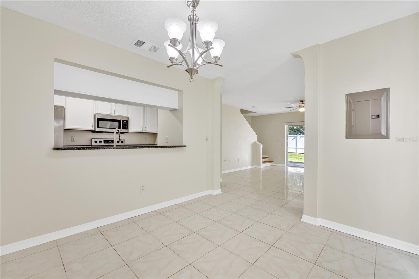
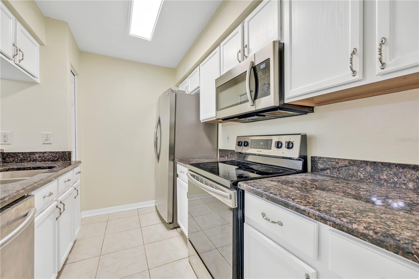
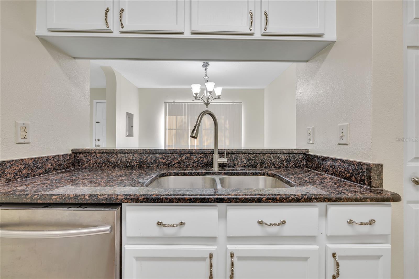
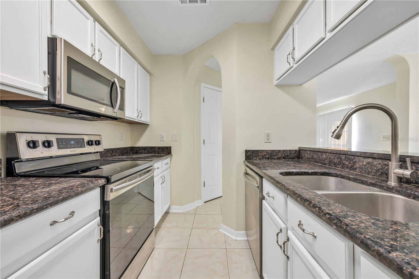
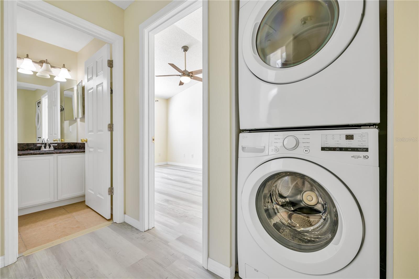
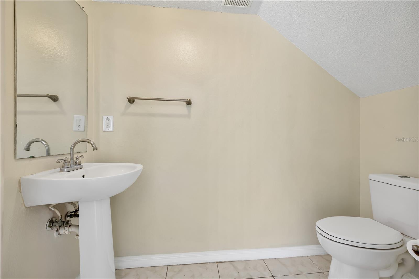
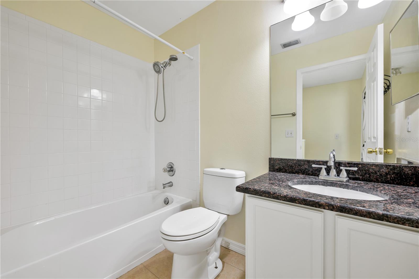
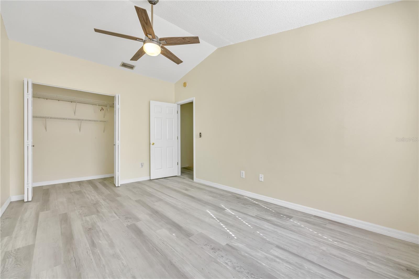
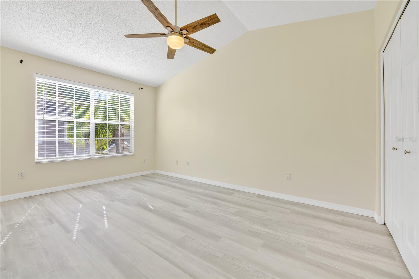
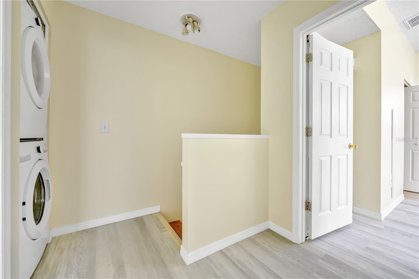
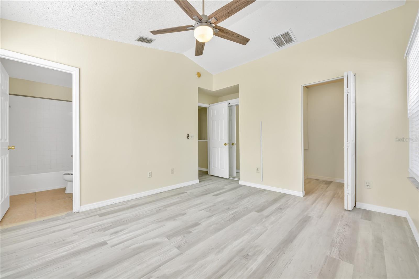
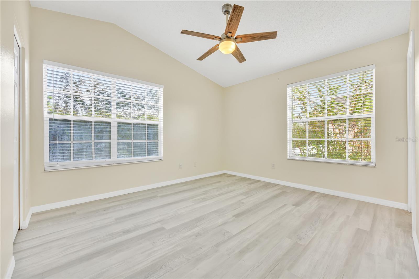
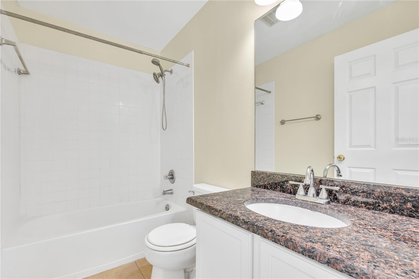
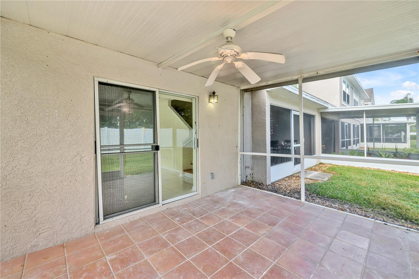
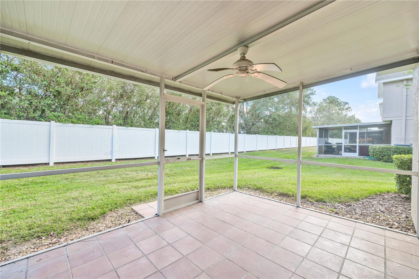
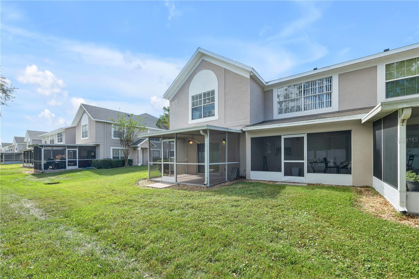
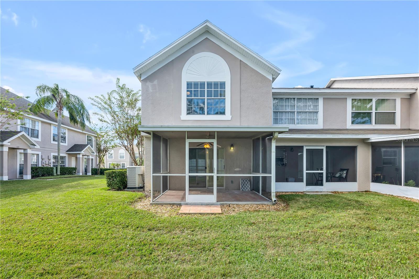
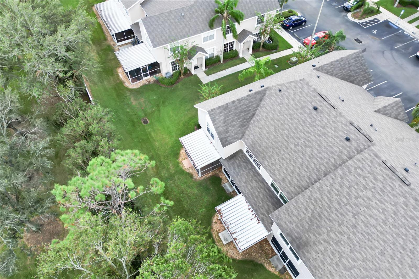
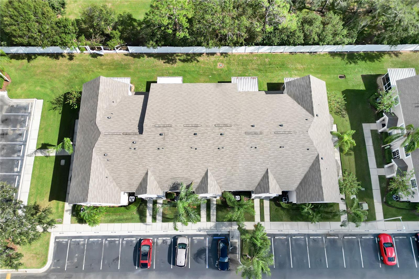
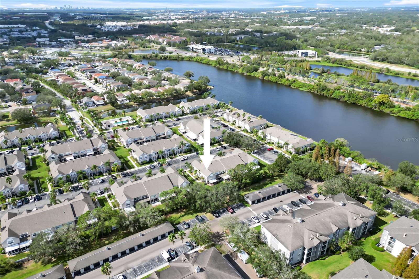
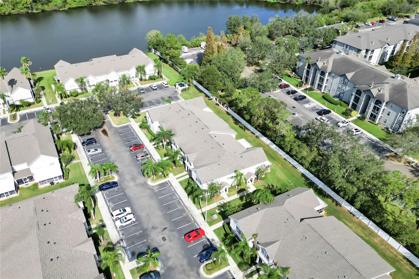
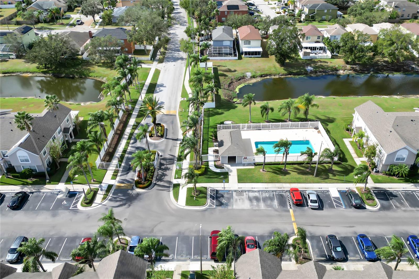
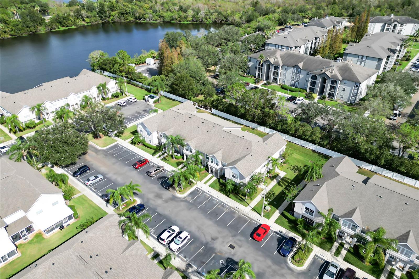
- MLS#: TB8332711 ( Residential )
- Street Address: 519 Kensington Lake Circle
- Viewed: 3
- Price: $239,900
- Price sqft: $202
- Waterfront: No
- Year Built: 1999
- Bldg sqft: 1187
- Bedrooms: 2
- Total Baths: 3
- Full Baths: 2
- 1/2 Baths: 1
- Days On Market: 4
- Additional Information
- Geolocation: 27.926 / -82.3081
- County: HILLSBOROUGH
- City: BRANDON
- Zipcode: 33511
- Subdivision: Kensington
- Elementary School: Lamb Elementary
- Middle School: McLane HB
- High School: Spoto High HB
- Provided by: RE/MAX BAYSIDE REALTY LLC
- Contact: Linda Miles
- 813-938-1781

- DMCA Notice
-
DescriptionRemodeled charming corner unit town home features 2 bedrooms and 2.5 baths, new luxury vinyl upstairs. Granite counters throughout. Walk in closet in master bedroom with private bath. Screened in tiled lanai perfect for lounging. Located in the heart of Brandon, this community is convenient to shopping, restaurants, schools, I 75, and cross town. Sleep peacefully in a gated community surrounded by a tranquil pond. Cool off with a swim in the pool! Make Kensington your home tod
Property Location and Similar Properties
All
Similar
Features
Appliances
- Dishwasher
- Dryer
- Microwave
- Range
- Refrigerator
- Washer
Association Amenities
- Gated
- Pool
Home Owners Association Fee
- 315.00
Home Owners Association Fee Includes
- Cable TV
- Pool
- Escrow Reserves Fund
- Maintenance Structure
- Maintenance Grounds
- Sewer
- Trash
- Water
Association Name
- Harbeck Hospitality/ Becky
Association Phone
- 727-386-5575
Carport Spaces
- 0.00
Close Date
- 0000-00-00
Cooling
- Central Air
Country
- US
Covered Spaces
- 0.00
Exterior Features
- Irrigation System
- Lighting
- Sidewalk
- Sliding Doors
Flooring
- Ceramic Tile
- Luxury Vinyl
Furnished
- Unfurnished
Garage Spaces
- 0.00
Heating
- Central
- Electric
High School
- Spoto High-HB
Interior Features
- Ceiling Fans(s)
- Living Room/Dining Room Combo
- Open Floorplan
- Solid Wood Cabinets
- Split Bedroom
- Stone Counters
- Walk-In Closet(s)
Legal Description
- THE TOWNHOMES AT KENSINGTON PHASES C AND D LOT 10 BLOCK 5
Levels
- Two
Living Area
- 1159.00
Lot Features
- In County
- Sidewalk
- Paved
Middle School
- McLane-HB
Area Major
- 33511 - Brandon
Net Operating Income
- 0.00
Occupant Type
- Vacant
Parcel Number
- U-28-29-20-2HH-000005-00010.0
Pets Allowed
- No
Property Type
- Residential
Roof
- Shingle
School Elementary
- Lamb Elementary
Sewer
- Public Sewer
Tax Year
- 2024
Township
- 29
Utilities
- Cable Available
- Phone Available
- Public
Virtual Tour Url
- https://www.propertypanorama.com/instaview/stellar/TB8332711
Water Source
- Public
Year Built
- 1999
Zoning Code
- PD/PD
Listing Data ©2024 Greater Fort Lauderdale REALTORS®
Listings provided courtesy of The Hernando County Association of Realtors MLS.
Listing Data ©2024 REALTOR® Association of Citrus County
Listing Data ©2024 Royal Palm Coast Realtor® Association
The information provided by this website is for the personal, non-commercial use of consumers and may not be used for any purpose other than to identify prospective properties consumers may be interested in purchasing.Display of MLS data is usually deemed reliable but is NOT guaranteed accurate.
Datafeed Last updated on December 28, 2024 @ 12:00 am
©2006-2024 brokerIDXsites.com - https://brokerIDXsites.com

