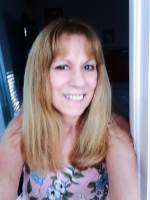
- Lori Ann Bugliaro P.A., REALTOR ®
- Tropic Shores Realty
- Helping My Clients Make the Right Move!
- Mobile: 352.585.0041
- Fax: 888.519.7102
- 352.585.0041
- loribugliaro.realtor@gmail.com
Contact Lori Ann Bugliaro P.A.
Schedule A Showing
Request more information
- Home
- Property Search
- Search results
- 1373 Curlew Road, DUNEDIN, FL 34698
Property Photos
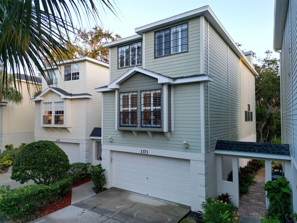

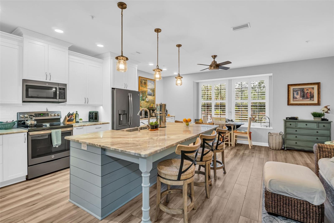
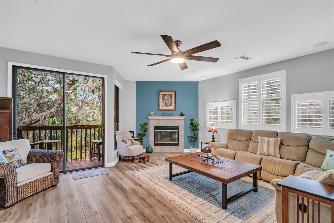
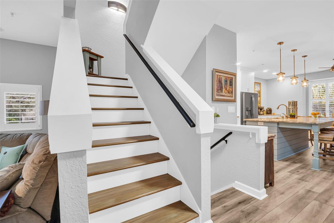
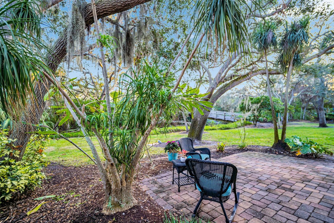
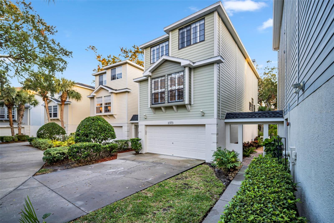
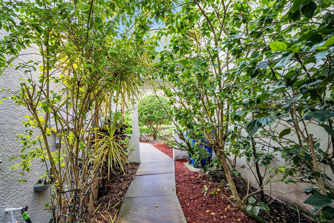
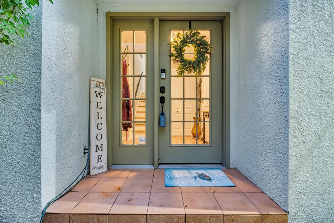
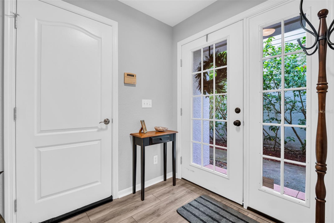
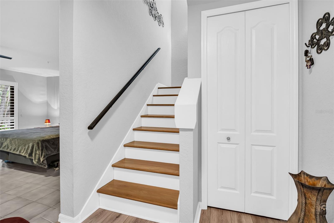
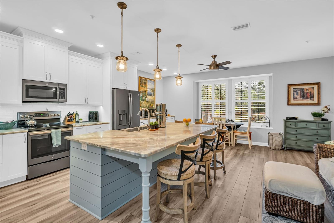
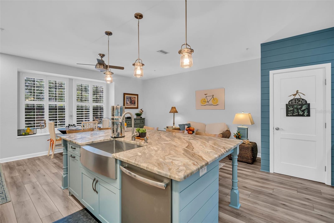
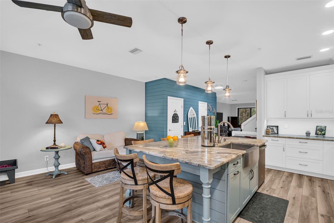
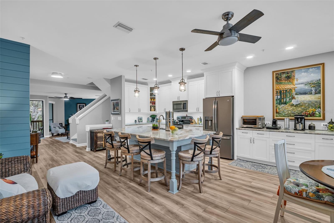
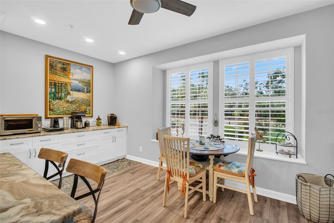
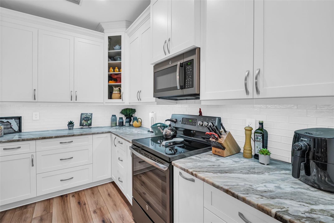
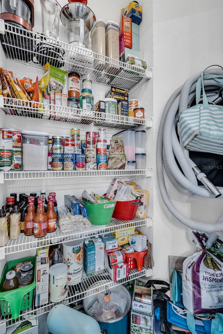
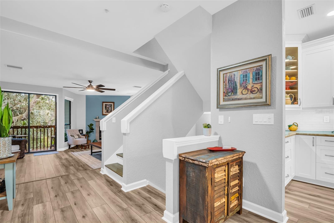
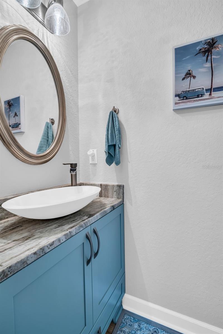
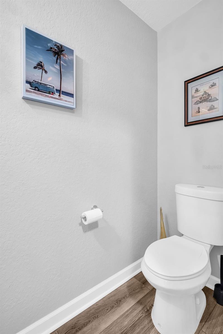
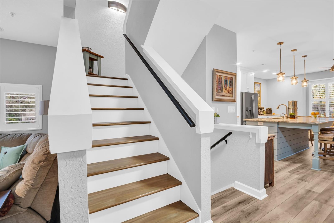
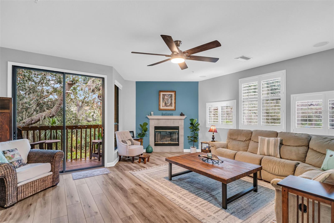
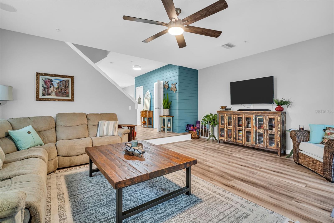
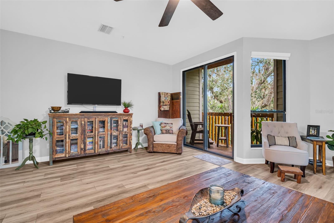
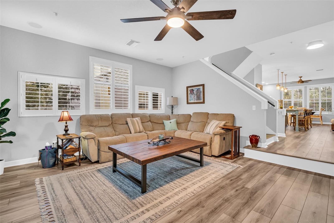
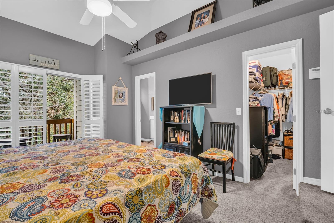
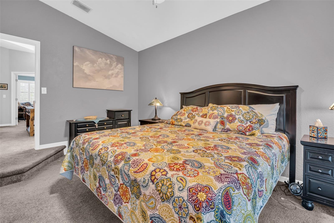
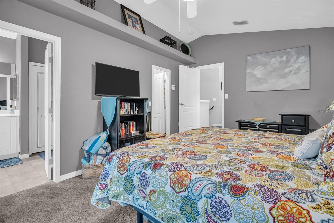
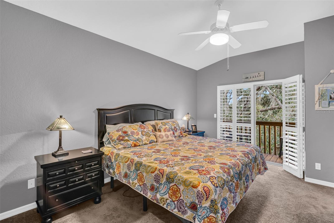
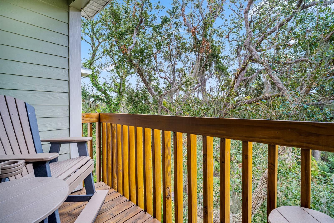
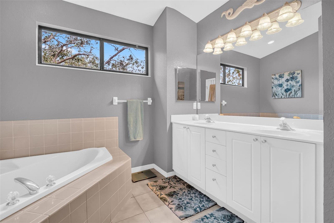
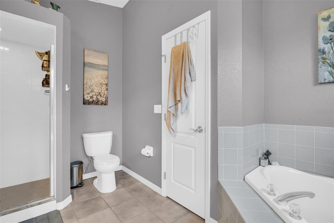
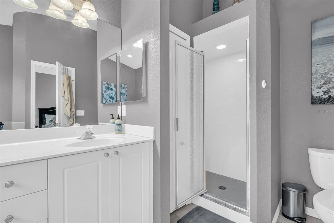
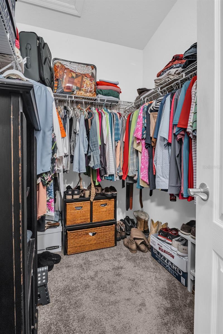
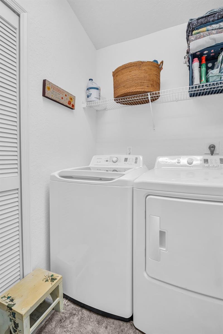
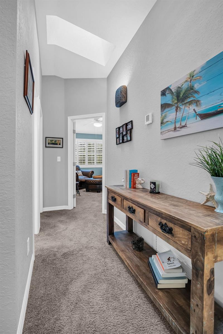
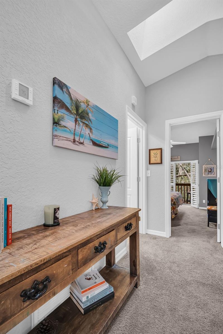
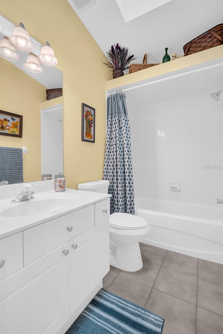
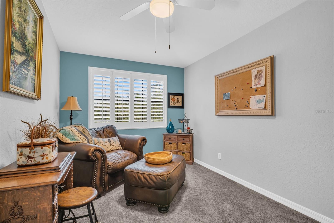
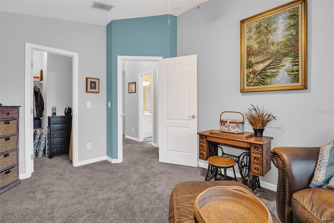
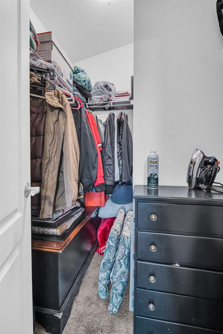
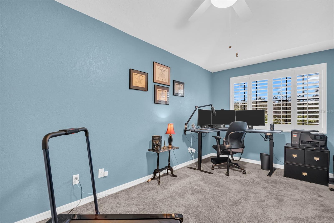
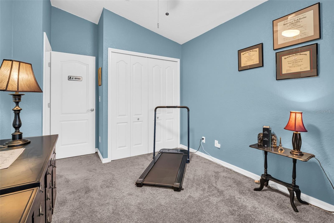
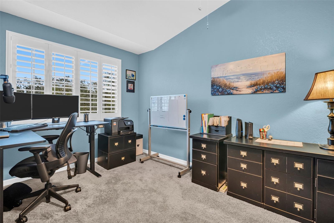
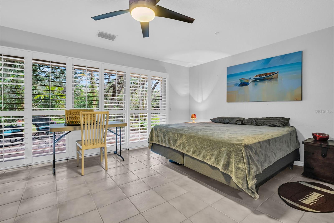
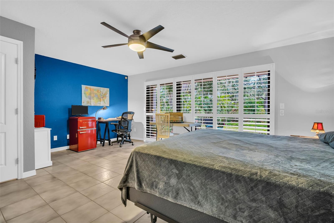
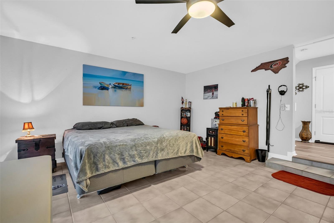
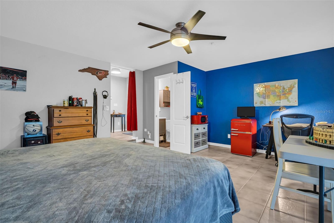
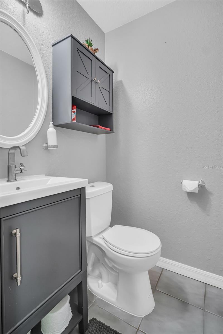
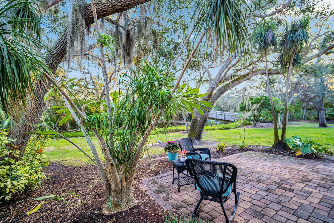
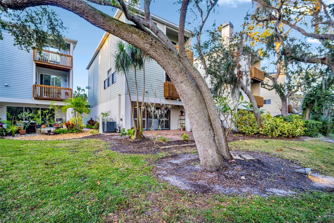
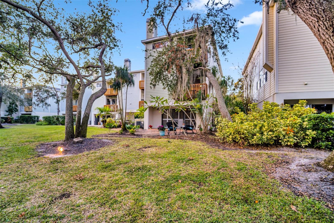
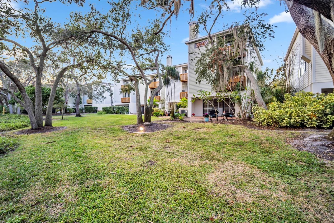
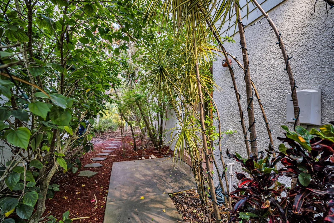
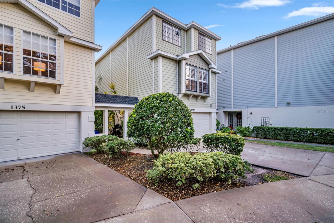
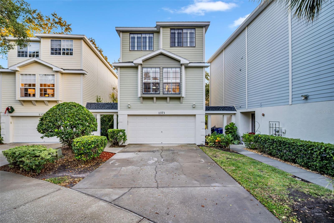
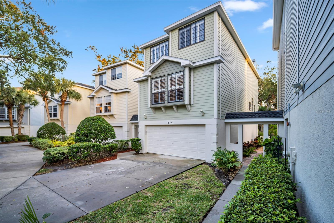
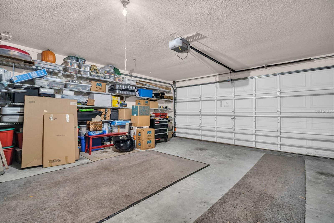
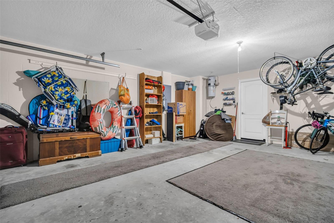
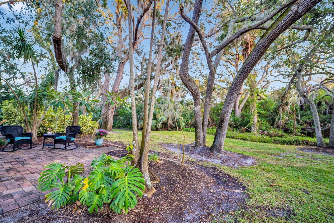
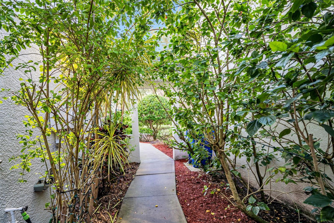
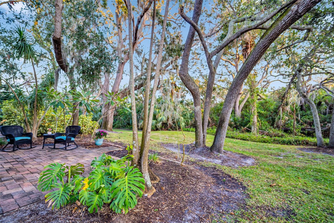
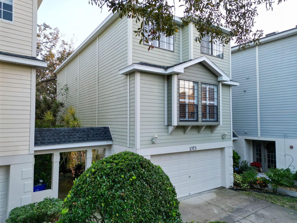
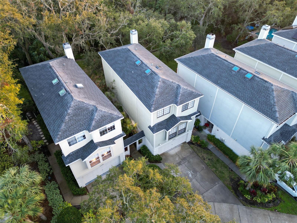
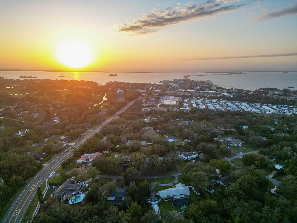
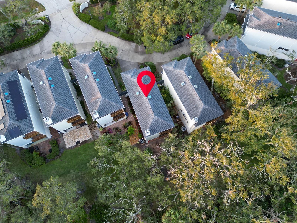
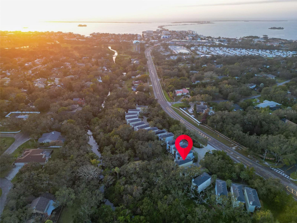
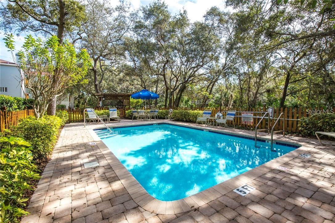
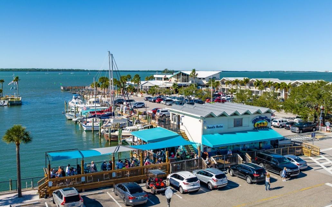
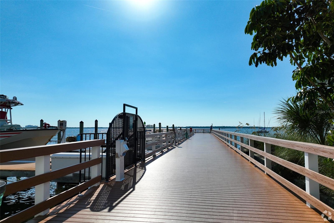
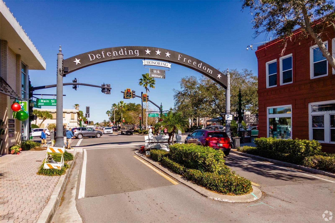
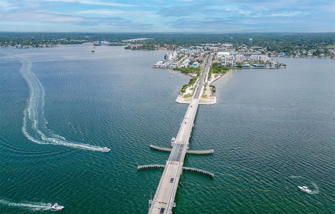
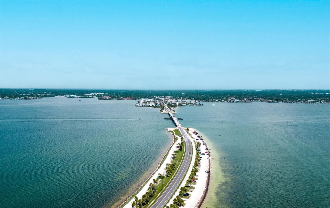
- MLS#: TB8332839 ( Residential )
- Street Address: 1373 Curlew Road
- Viewed: 7
- Price: $732,000
- Price sqft: $313
- Waterfront: Yes
- Wateraccess: Yes
- Waterfront Type: Creek
- Year Built: 2002
- Bldg sqft: 2340
- Bedrooms: 3
- Total Baths: 4
- Full Baths: 2
- 1/2 Baths: 2
- Garage / Parking Spaces: 2
- Days On Market: 2
- Additional Information
- Geolocation: 28.0489 / -82.7711
- County: PINELLAS
- City: DUNEDIN
- Zipcode: 34698
- Subdivision: Curlew Trails
- Elementary School: San Jose
- Middle School: Palm Harbor
- High School: Dunedin
- Provided by: BHHS FLORIDA PROPERTIES GROUP
- Contact: Michelle Rinello
- 727-799-2227

- DMCA Notice
-
DescriptionLocation, Lifestyle, Luxury! Nestled in the heart of Dunedin, this stunning 3 story townhome offers the quintessential Florida lifestyle and coastal charm. Steps away from Honeymoon Island State Park, Caladesi Island, and the renowned Pinellas Trails, this property provides the ultimate convenience for nature lovers, fitness enthusiasts, and beachgoers alike. With 2,340 sq. ft. of detached luxury on a serene wooded preserve backing onto a tranquil creek, every day feels like a retreat in your private treehouse. The first floor bonus room is perfect for a home office, game room, or guest suite, complete with a half bath and sliding doors with plantation shutters, leading to a picturesque brick paver patio. The spacious living room is a masterpiece, featuring a cozy wood burning fireplace and a private balcony with breathtaking views of the preserve. The remodeled kitchen boasts extreme attention to detail with it's sleek Quartzite countertops, plantation shutters, a breakfast bar, and stainless steel appliances, opening to a sunlit family room with oversized windows. Enjoy maintenance free lifestyle with heated community pool nestled among the oak trees in highly desired Dunedin, FL. Your private sanctuary awaits on the upper level, where the master suite features a walk in closet, a spa inspired bath with a soaking tub and separate shower, and a second balcony overlooking natures beauty. Skylights flood the home with natural light, while a conveniently located laundry room adds ease to your daily routine. This home is truly move in ready, with CLOSE proximity to shopping, fine dining, golf courses, and marinas. Enjoy a short walk to the Causeway or a quick drive to Downtown Dunedin (5 minutes), Clearwater Beach (15 20 minutes), and Tampa/St. Pete Airports (25 30 minutes). Your slice of paradise awaits. Schedule a viewing todaythis gem wont last long! Roof 2yrs New (maintained by HOA)!
Property Location and Similar Properties
All
Similar
Features
Waterfront Description
- Creek
Appliances
- Cooktop
- Dishwasher
- Disposal
- Dryer
- Electric Water Heater
- Exhaust Fan
- Microwave
- Range
- Refrigerator
- Touchless Faucet
- Washer
Association Amenities
- Pool
Home Owners Association Fee
- 520.00
Home Owners Association Fee Includes
- Common Area Taxes
- Pool
- Escrow Reserves Fund
- Maintenance Structure
- Maintenance Grounds
- Management
- Sewer
- Trash
- Water
Association Name
- Colette Ciliberti
Association Phone
- 727-614-9911
Carport Spaces
- 0.00
Close Date
- 0000-00-00
Cooling
- Central Air
Country
- US
Covered Spaces
- 0.00
Exterior Features
- Balcony
- Lighting
- Private Mailbox
- Sidewalk
- Sliding Doors
- Sprinkler Metered
Flooring
- Carpet
- Linoleum
- Luxury Vinyl
Garage Spaces
- 2.00
Heating
- Central
High School
- Dunedin High-PN
Interior Features
- Ceiling Fans(s)
- Central Vaccum
- Dry Bar
- Eat-in Kitchen
- High Ceilings
- Open Floorplan
- Skylight(s)
- Solid Surface Counters
- Solid Wood Cabinets
- Stone Counters
- Thermostat
- Vaulted Ceiling(s)
- Walk-In Closet(s)
- Window Treatments
Legal Description
- CURLEW TRAILS LOT 14
Levels
- Three Or More
Living Area
- 2340.00
Lot Features
- Conservation Area
- Cul-De-Sac
- City Limits
- Landscaped
- Near Golf Course
- Near Marina
- Near Public Transit
- Street Dead-End
- Paved
Middle School
- Palm Harbor Middle-PN
Area Major
- 34698 - Dunedin
Net Operating Income
- 0.00
Occupant Type
- Owner
Parcel Number
- 14-28-15-20146-000-0140
Parking Features
- Driveway
- Garage Door Opener
- Ground Level
Pets Allowed
- Cats OK
- Dogs OK
Possession
- Close of Escrow
Property Type
- Residential
Roof
- Shingle
School Elementary
- San Jose Elementary-PN
Sewer
- Public Sewer
Style
- Custom
Tax Year
- 2024
Township
- 28
Utilities
- BB/HS Internet Available
- Cable Available
- Electricity Connected
- Sprinkler Meter
- Street Lights
- Water Connected
View
- Trees/Woods
Virtual Tour Url
- https://www.propertypanorama.com/instaview/stellar/TB8332839
Water Source
- Public
Year Built
- 2002
Zoning Code
- 0133
Listing Data ©2025 Greater Fort Lauderdale REALTORS®
Listings provided courtesy of The Hernando County Association of Realtors MLS.
Listing Data ©2025 REALTOR® Association of Citrus County
Listing Data ©2025 Royal Palm Coast Realtor® Association
The information provided by this website is for the personal, non-commercial use of consumers and may not be used for any purpose other than to identify prospective properties consumers may be interested in purchasing.Display of MLS data is usually deemed reliable but is NOT guaranteed accurate.
Datafeed Last updated on January 10, 2025 @ 12:00 am
©2006-2025 brokerIDXsites.com - https://brokerIDXsites.com

