
- Lori Ann Bugliaro P.A., REALTOR ®
- Tropic Shores Realty
- Helping My Clients Make the Right Move!
- Mobile: 352.585.0041
- Fax: 888.519.7102
- 352.585.0041
- loribugliaro.realtor@gmail.com
Contact Lori Ann Bugliaro P.A.
Schedule A Showing
Request more information
- Home
- Property Search
- Search results
- 5681 Silverside Pine Court, LAKEWOOD RANCH, FL 34211
Property Photos
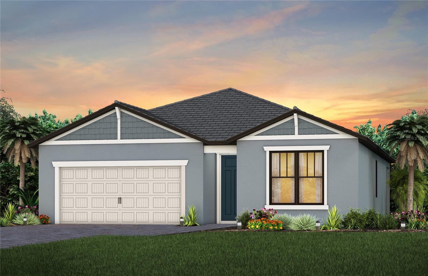

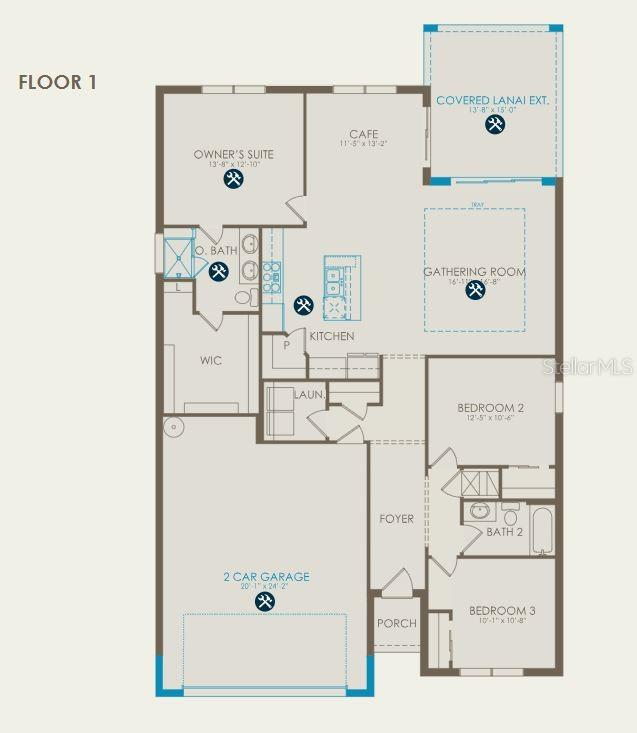
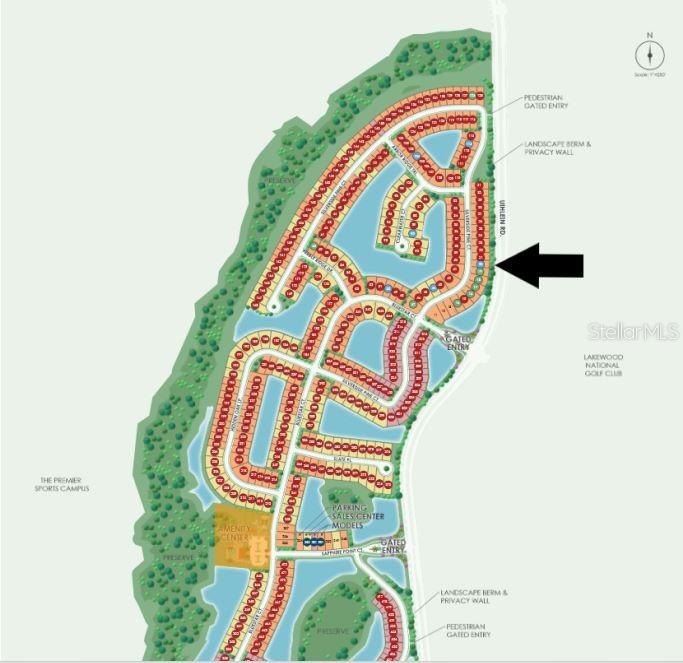
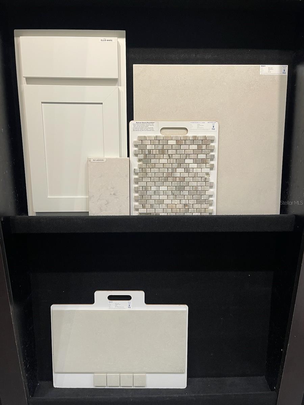
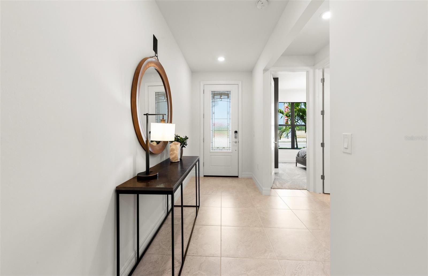
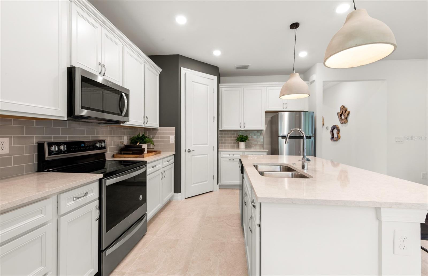
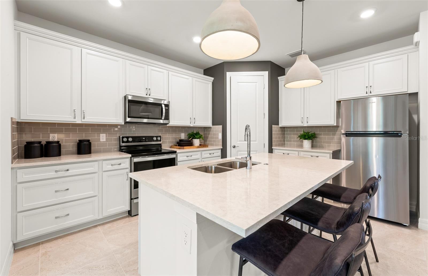
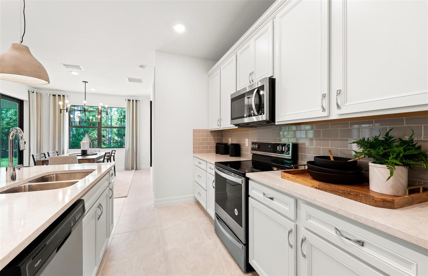
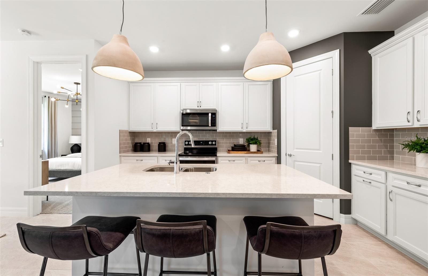
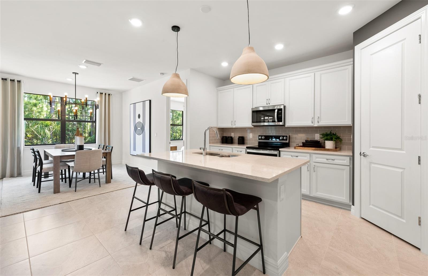
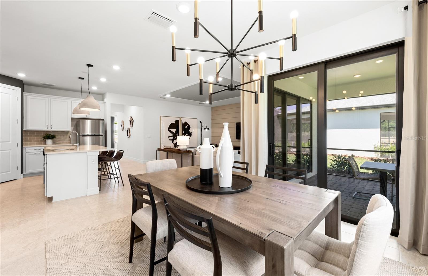
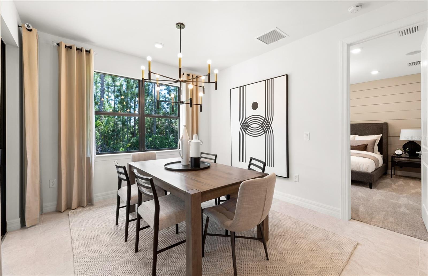
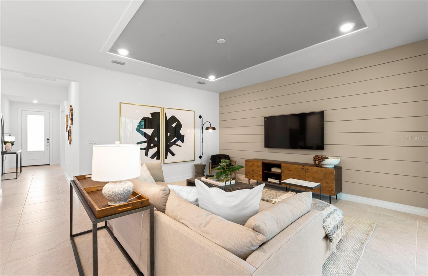
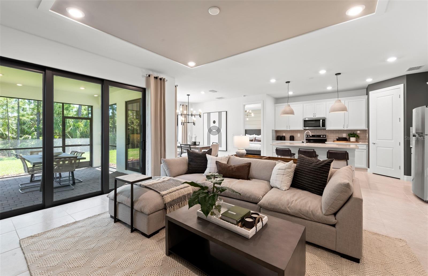
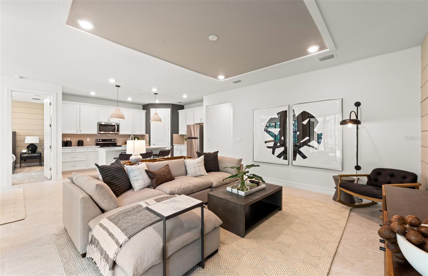
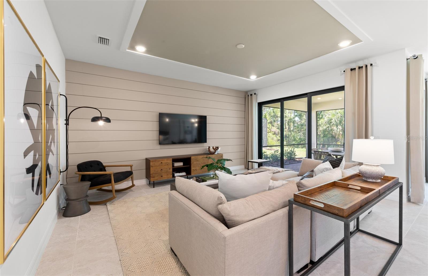
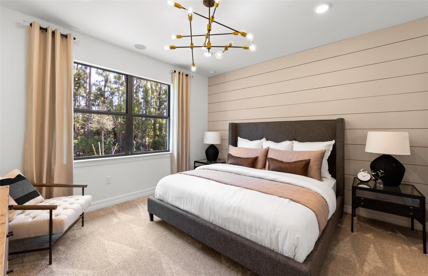
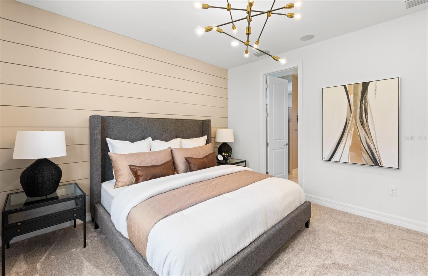
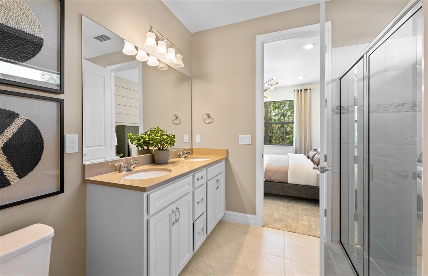
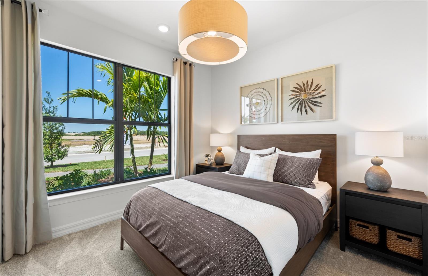
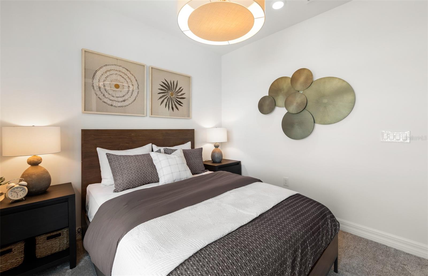
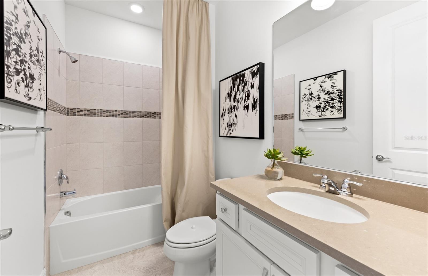
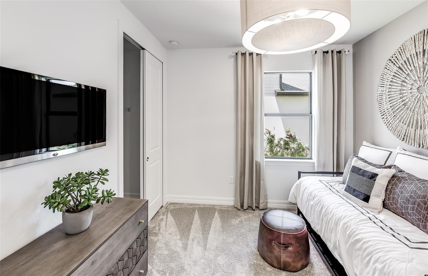
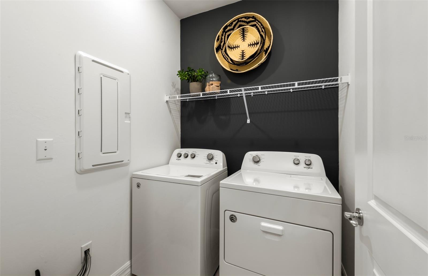
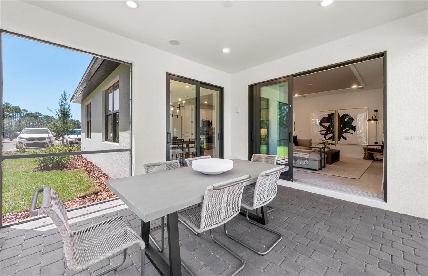
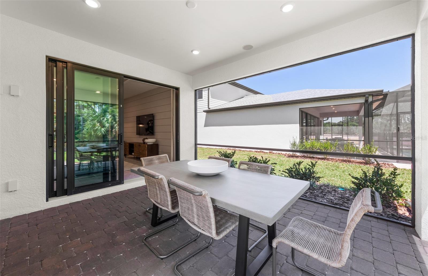
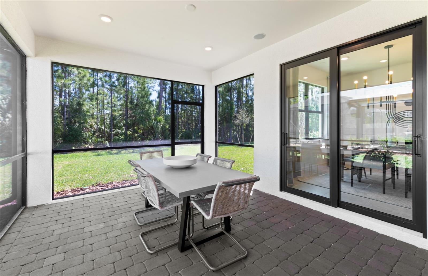
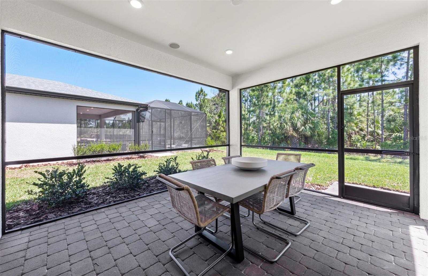
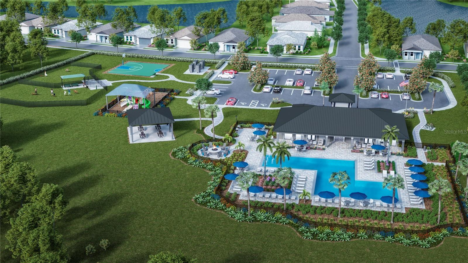
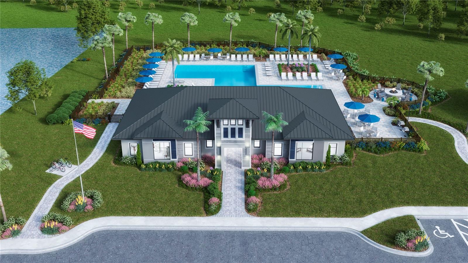
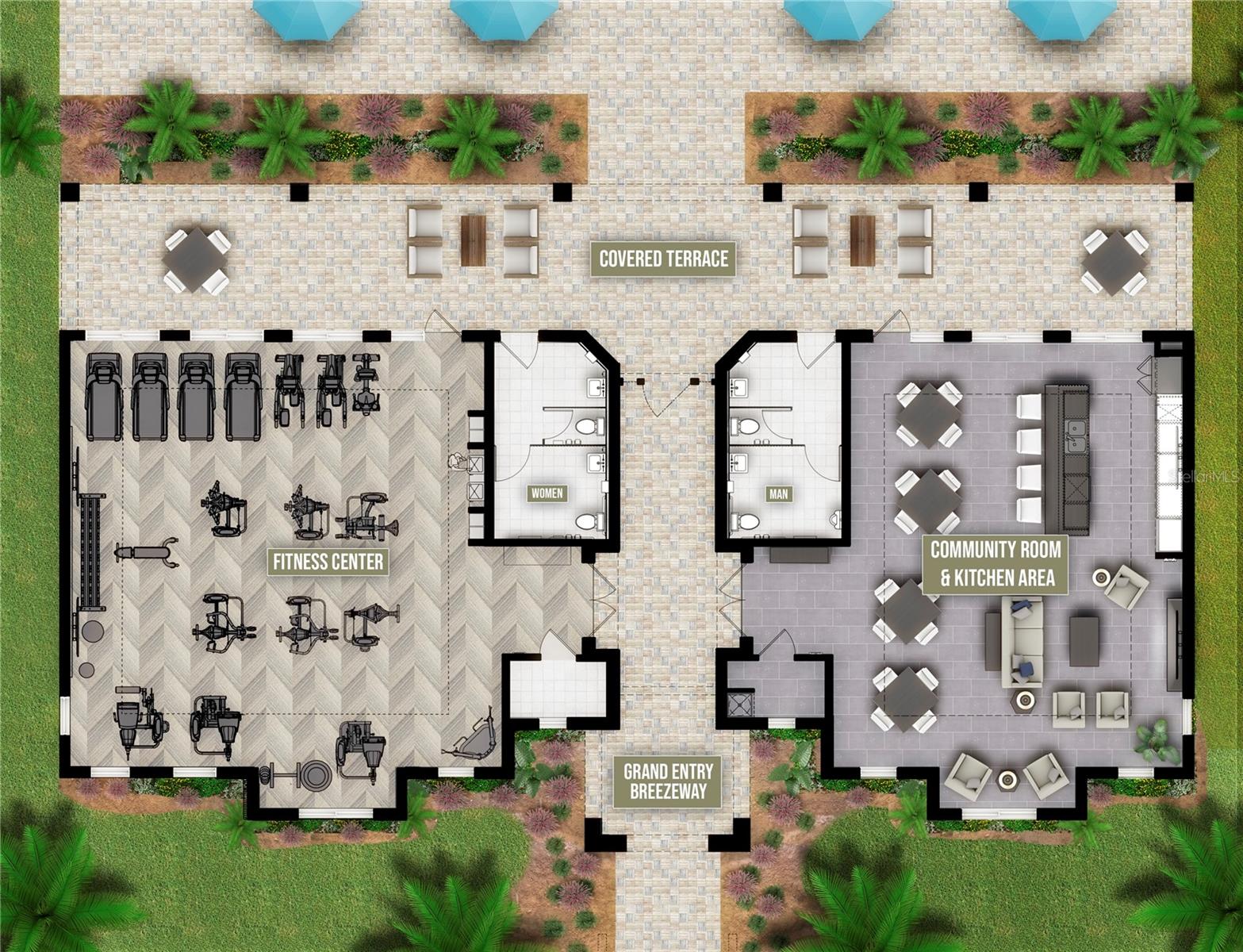
- MLS#: TB8333019 ( Residential )
- Street Address: 5681 Silverside Pine Court
- Viewed: 1
- Price: $508,490
- Price sqft: $209
- Waterfront: No
- Year Built: 2025
- Bldg sqft: 2435
- Bedrooms: 3
- Total Baths: 2
- Full Baths: 2
- Garage / Parking Spaces: 2
- Days On Market: 1
- Additional Information
- Geolocation: 27.4392 / -82.3717
- County: MANATEE
- City: LAKEWOOD RANCH
- Zipcode: 34211
- Subdivision: Sapphire Point At Lakewood Ran
- Elementary School: Gullett Elementary
- Middle School: Dr Mona Jain Middle
- High School: Lakewood Ranch High
- Provided by: PULTE REALTY INC
- Contact: Dan Wenstrom
- 561-206-1417

- DMCA Notice
-
DescriptionUnder Construction. New construction Cedar plan at Sapphire Point; estimated completion Feb April 2025! The Cedar home design offers the perfect single story layout with a private owner's suite in the back of the house and plenty of room for friends and family to enjoy time together in the connected gathering room, kitchen, caf and covered lanai. Additional upgrades in this home include: 4' garage extension, built in kitchen configuration with combo oven, tray ceiling and sliding glass door at the gathering room, extended covered lanai, under cabinet lighting, pendant pre wiring, washer/dryer, 8' doors, tile flooring throughout, Smart Home / Ring camera, upgraded base boards & more! Owners will discover everything they need at Sapphire Point, perfectly located in Lakewood Ranch. Our new homes for sale offer flexibility, personalization, and an array of designer features that make everyday living effortless. When not enjoying their new construction home or the resort style amenities within the gates, future homeowners can take advantage of the ultimate Florida lifestyle that awaits them beyond.
Property Location and Similar Properties
All
Similar
Features
Appliances
- Dishwasher
- Disposal
- Dryer
- Electric Water Heater
- Microwave
- Range
- Refrigerator
- Washer
Association Amenities
- Basketball Court
- Fitness Center
- Playground
- Pool
Home Owners Association Fee
- 326.18
Association Name
- Castle Group/Alex Burseth
Builder Model
- Cedar
Builder Name
- Pulte Homes
Carport Spaces
- 0.00
Close Date
- 0000-00-00
Cooling
- Central Air
Country
- US
Covered Spaces
- 0.00
Exterior Features
- Hurricane Shutters
- Irrigation System
- Lighting
- Rain Gutters
- Sidewalk
- Sliding Doors
Flooring
- Tile
Garage Spaces
- 2.00
Heating
- Central
High School
- Lakewood Ranch High
Interior Features
- Open Floorplan
- Solid Surface Counters
- Walk-In Closet(s)
Legal Description
- LOT 20
- SAPPHIRE POINT PH IVA & IVB PI #5817.0325/9
Levels
- One
Living Area
- 1662.00
Lot Features
- Paved
Middle School
- Dr Mona Jain Middle
Area Major
- 34211 - Bradenton/Lakewood Ranch Area
Net Operating Income
- 0.00
New Construction Yes / No
- Yes
Occupant Type
- Owner
Parcel Number
- 581703259
Pets Allowed
- Breed Restrictions
- Number Limit
Pool Features
- Other
Property Condition
- Under Construction
Property Type
- Residential
Roof
- Tile
School Elementary
- Gullett Elementary
Sewer
- Public Sewer
Tax Year
- 2024
Township
- 35
Utilities
- Cable Available
- Electricity Connected
- Public
- Sewer Connected
- Sprinkler Recycled
- Water Connected
View
- Trees/Woods
Virtual Tour Url
- https://www.pulte.com/homes/florida/sarasota/lakewood-ranch/sapphire-point-at-lakewood-ranch-210490/cedar-692279
Water Source
- Public
Year Built
- 2025
Zoning Code
- PD-R
Listing Data ©2024 Greater Fort Lauderdale REALTORS®
Listings provided courtesy of The Hernando County Association of Realtors MLS.
Listing Data ©2024 REALTOR® Association of Citrus County
Listing Data ©2024 Royal Palm Coast Realtor® Association
The information provided by this website is for the personal, non-commercial use of consumers and may not be used for any purpose other than to identify prospective properties consumers may be interested in purchasing.Display of MLS data is usually deemed reliable but is NOT guaranteed accurate.
Datafeed Last updated on December 28, 2024 @ 12:00 am
©2006-2024 brokerIDXsites.com - https://brokerIDXsites.com

