
- Lori Ann Bugliaro P.A., REALTOR ®
- Tropic Shores Realty
- Helping My Clients Make the Right Move!
- Mobile: 352.585.0041
- Fax: 888.519.7102
- 352.585.0041
- loribugliaro.realtor@gmail.com
Contact Lori Ann Bugliaro P.A.
Schedule A Showing
Request more information
- Home
- Property Search
- Search results
- 6164 9th Avenue Circle Ne, BRADENTON, FL 34212
Property Photos
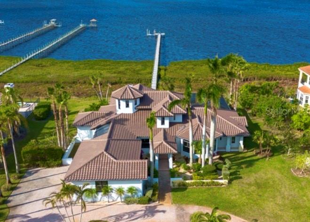

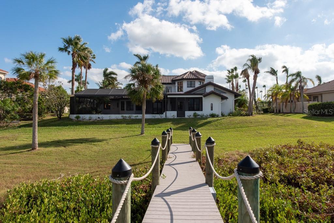
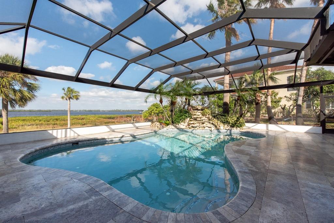
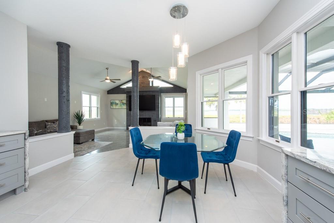
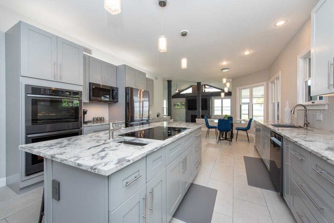
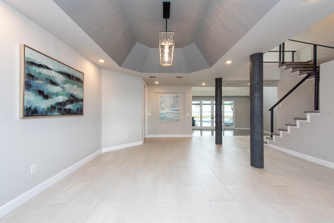
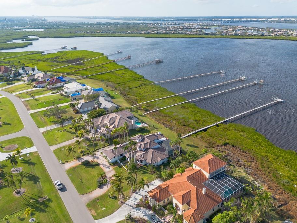
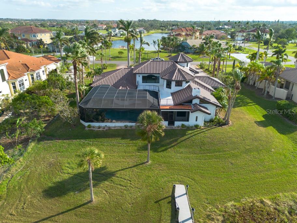
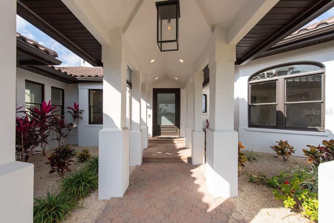
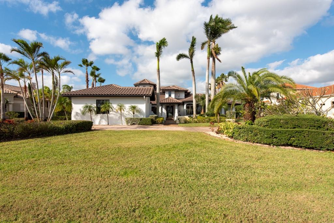
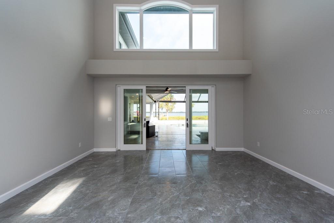
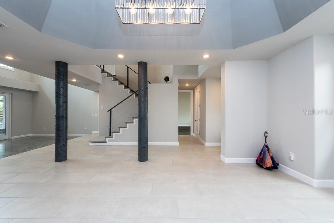
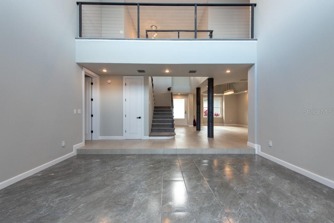
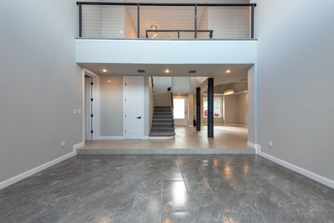
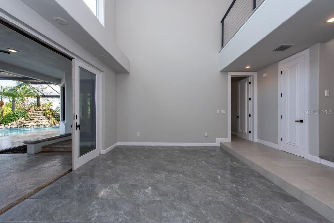
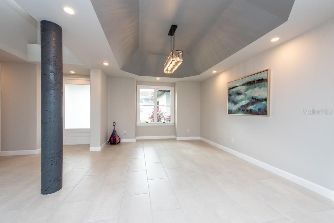
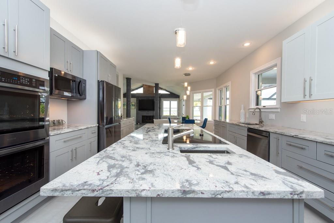
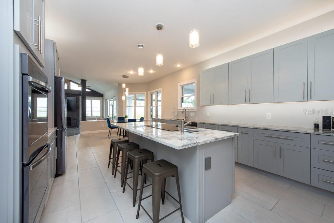
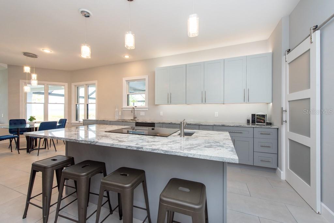
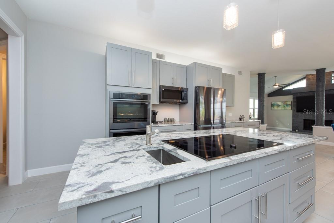
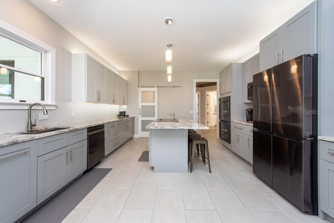
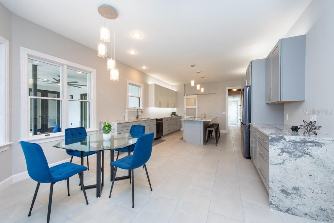
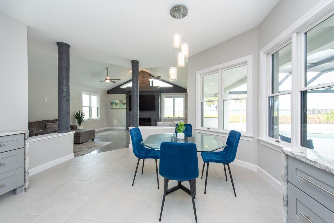
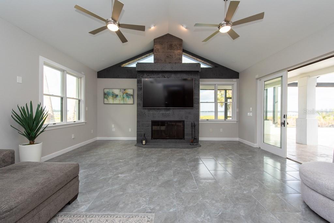
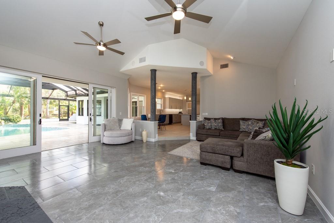
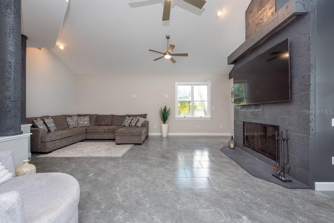
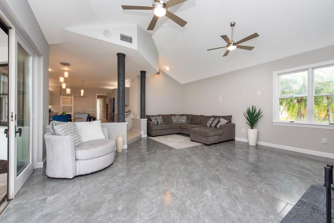
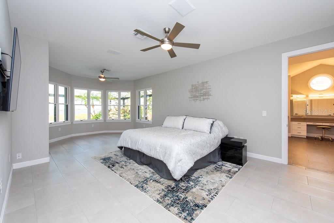
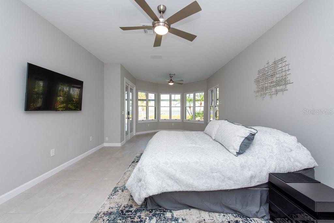
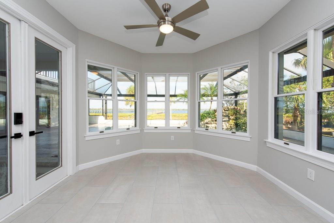
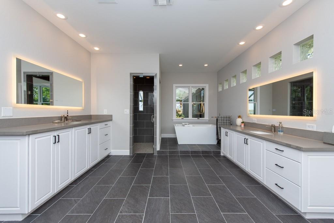
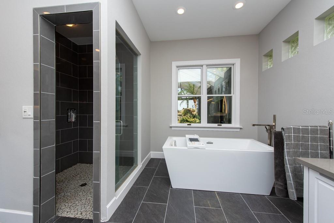
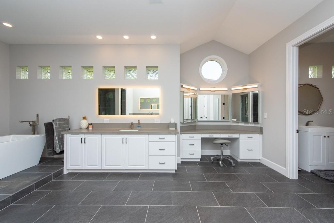
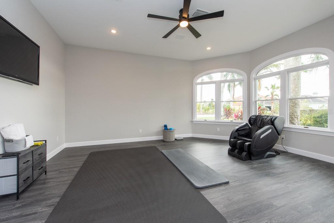
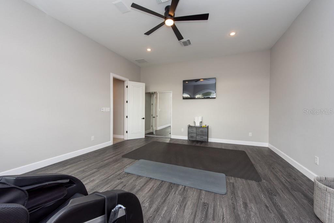
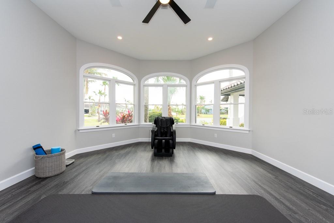
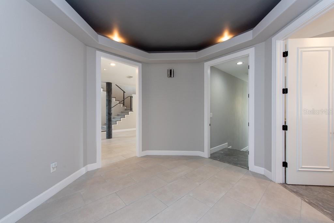
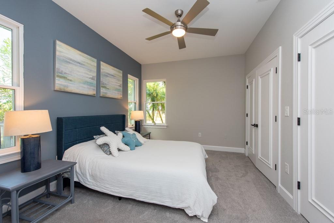
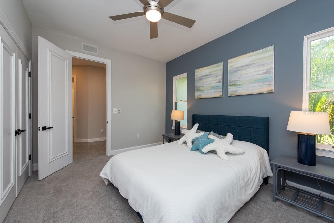
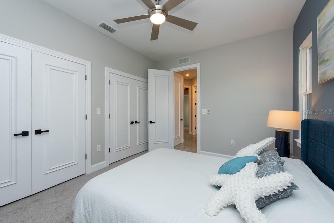
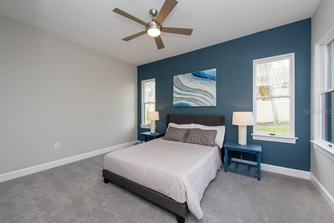
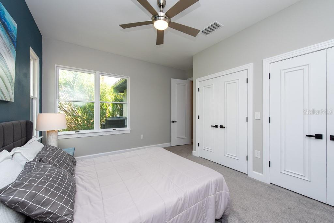
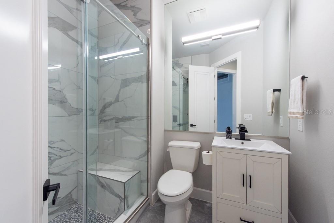
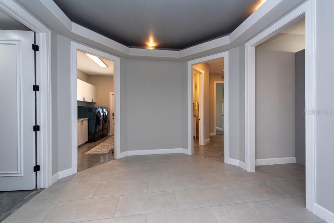
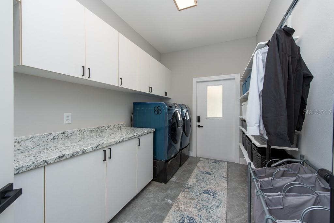
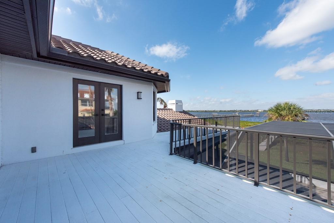
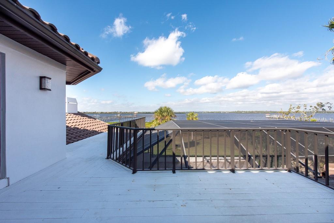
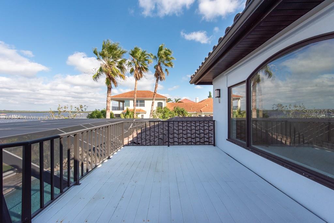
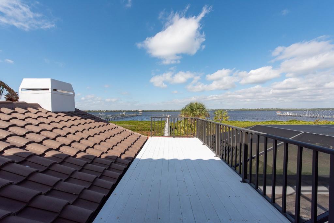
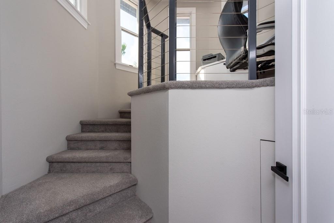
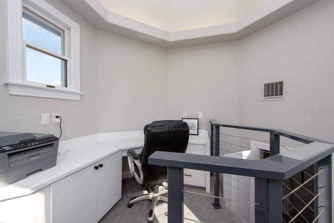
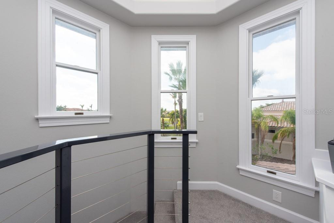
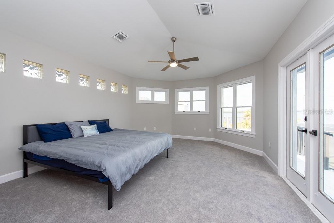
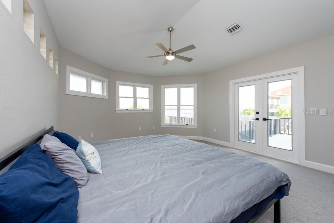
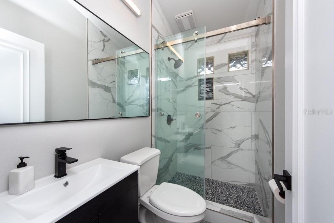
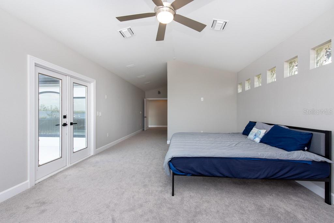
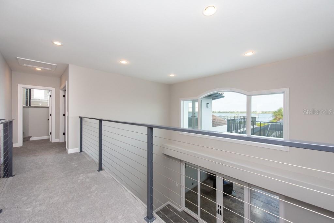
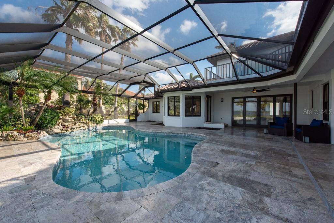
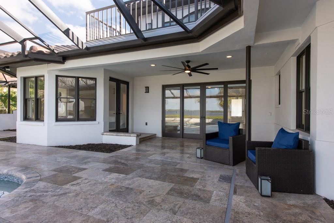
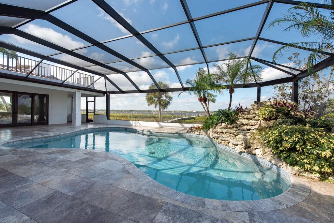
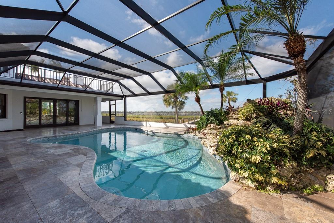
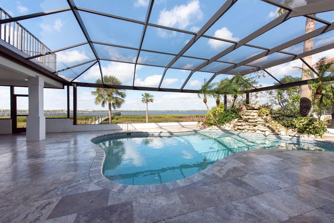
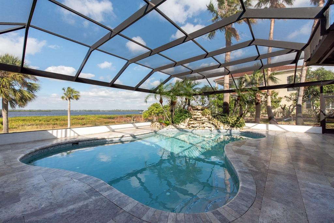
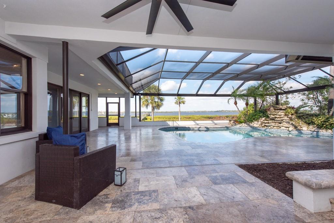
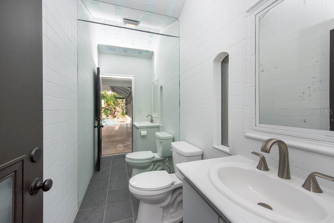
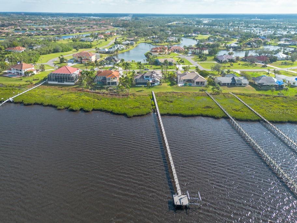
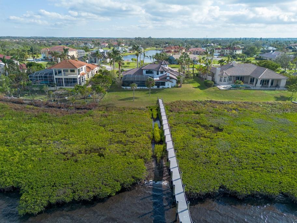
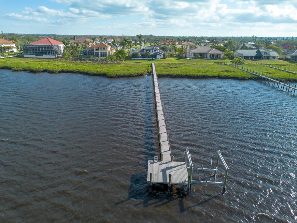
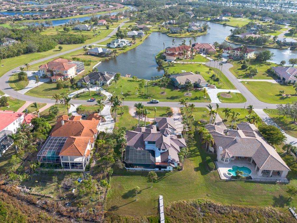
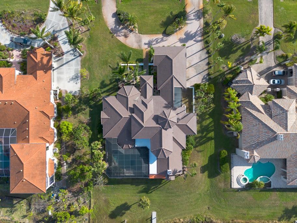
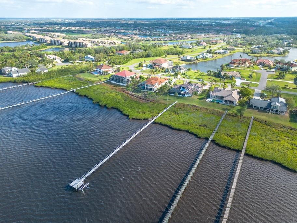
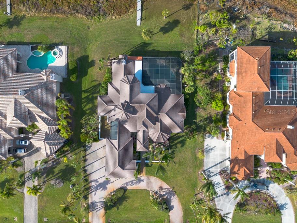
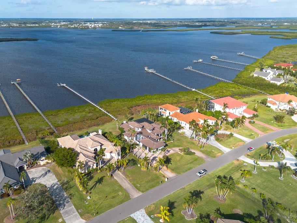
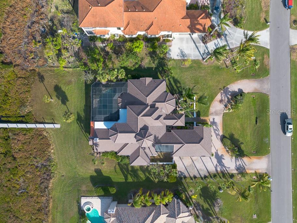
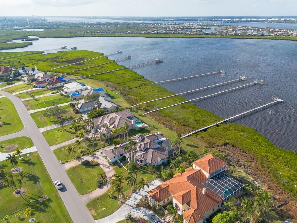
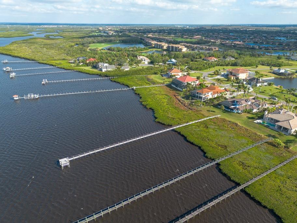
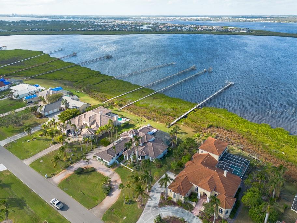
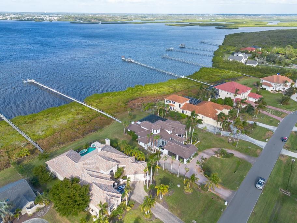
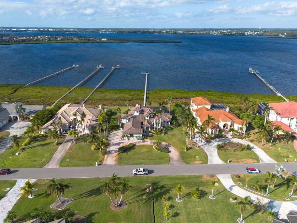
- MLS#: TB8333260 ( Residential )
- Street Address: 6164 9th Avenue Circle Ne
- Viewed: 10
- Price: $2,900,000
- Price sqft: $441
- Waterfront: Yes
- Wateraccess: Yes
- Waterfront Type: Brackish Water,River Front
- Year Built: 1993
- Bldg sqft: 6573
- Bedrooms: 5
- Total Baths: 5
- Full Baths: 5
- Garage / Parking Spaces: 3
- Days On Market: 12
- Additional Information
- Geolocation: 27.5139 / -82.4844
- County: MANATEE
- City: BRADENTON
- Zipcode: 34212
- Subdivision: Cypress Creek Estates
- Elementary School: Freedom
- Middle School: Carlos E. Haile
- High School: Parrish Community
- Provided by: LPT REALTY LLC
- Contact: Andrew Duncan
- 813-359-8990

- DMCA Notice
-
DescriptionThis incredible waterfront home sustained no flood damage during recent storms, providing much peace of mind. Discover unparalleled luxury and waterfront living at Cypress Creek. This spectacular property is a boaters paradise, nestled on the Manatee River with 180 of unobstructed water views. The new dock and 10,000 lb boat lift are your gateway to adventure, just steps from your backdoor, with ample space for your vessel. This expansive 4,802 sq. ft. home is a haven for water enthusiasts, offering direct access to the Gulf of Mexico and nearby award winning beaches. Completely renovated, including a new roof and 3 A/C units, this better than new home is a masterpiece of luxurious design and premium finishes. Offering a lifestyle of comfort and refinement with no high HOA or CDD fees. Situated on a sprawling one acre lot with a serene pond view out the front, this property provides the ultimate in privacy and picturesque surroundings. The updated 5 bedroom, 5 bath home with two owners suites offers a main level suite for optimal convenience and an upstairs suite to give separation for family and guests. Indulge in spa like bathrooms featuring high end fixtures, oversized walk in showers, soaking tub, and dual vanities designed for ultimate relaxation and comfort. Both with breathtaking river views. Enjoy serene sunsets from the second floor private deck, allowing for magnificent sightings of dolphins, manatees, and so much wildlife! This chefs dream kitchen offers upgraded granite countertops, soft close cabinets, new smart stainless steel appliances, and a walk in pantry. With Smart Home Integration, enjoy the convenience of controlling A/Cs, lighting, pool settings, and more right from your phone. Step into your private resort backyard, featuring a lagoon style saltwater pool with a travertine deck and spectacular waterfall. New lanai cage with no see um screen for the ultimate panoramic view! A bathroom with shower and enclosed sitting area elevates your outdoor living experience. The community is conveniently located near top golf courses, shopping, dining, airports, and more. Enjoy the freedom of boating from your backyard to local beaches, waterfront restaurants, and the Gulf. This rare find combines modern elegance, convenience, and an unmatched boater friendly lifestyle. Schedule your private tour today and experience luxury waterfront living at its finest!
Property Location and Similar Properties
All
Similar
Features
Waterfront Description
- Brackish Water
- River Front
Appliances
- Built-In Oven
- Cooktop
- Dishwasher
- Disposal
- Electric Water Heater
- Exhaust Fan
- Ice Maker
- Microwave
- Range
- Refrigerator
Association Amenities
- Gated
Home Owners Association Fee
- 1500.00
Home Owners Association Fee Includes
- Maintenance Grounds
- Maintenance
- Recreational Facilities
- Security
Association Name
- Cypress Creek Property Owners Assoc
Association Phone
- 941-779-6460
Carport Spaces
- 0.00
Close Date
- 0000-00-00
Cooling
- Central Air
Country
- US
Covered Spaces
- 0.00
Exterior Features
- Balcony
- French Doors
- Hurricane Shutters
- Lighting
- Outdoor Shower
- Private Mailbox
- Sidewalk
- Sliding Doors
Flooring
- Carpet
- Ceramic Tile
- Hardwood
- Tile
Garage Spaces
- 3.00
Heating
- Central
High School
- Parrish Community High
Interior Features
- Built-in Features
- Ceiling Fans(s)
- Eat-in Kitchen
- High Ceilings
- Primary Bedroom Main Floor
- Solid Surface Counters
- Solid Wood Cabinets
- Stone Counters
- Tray Ceiling(s)
- Vaulted Ceiling(s)
- Walk-In Closet(s)
Legal Description
- LOT 41 BLK A CYPRESS CREEK ESTATES PI#11010.0210/1
Levels
- Three Or More
Living Area
- 4802.00
Middle School
- Carlos E. Haile Middle
Area Major
- 34212 - Bradenton
Net Operating Income
- 0.00
Occupant Type
- Owner
Parcel Number
- 1101002101
Parking Features
- Garage Door Opener
- Garage Faces Side
- Off Street
- On Street
- Oversized
Pets Allowed
- Yes
Pool Features
- Gunite
- In Ground
- Salt Water
- Screen Enclosure
Property Type
- Residential
Roof
- Concrete
- Tile
School Elementary
- Freedom Elementary
Sewer
- Septic Tank
Style
- Custom
Tax Year
- 2024
Township
- 34S
Utilities
- Cable Available
- Cable Connected
- Electricity Available
- Electricity Connected
- Public
- Sewer Available
- Sewer Connected
- Sprinkler Well
View
- Pool
- Water
Views
- 10
Virtual Tour Url
- https://my.matterport.com/show/?m=4rfAU3G1grN
Water Source
- Public
- Well
Year Built
- 1993
Zoning Code
- RSF1/CH
Listing Data ©2025 Greater Fort Lauderdale REALTORS®
Listings provided courtesy of The Hernando County Association of Realtors MLS.
Listing Data ©2025 REALTOR® Association of Citrus County
Listing Data ©2025 Royal Palm Coast Realtor® Association
The information provided by this website is for the personal, non-commercial use of consumers and may not be used for any purpose other than to identify prospective properties consumers may be interested in purchasing.Display of MLS data is usually deemed reliable but is NOT guaranteed accurate.
Datafeed Last updated on January 10, 2025 @ 12:00 am
©2006-2025 brokerIDXsites.com - https://brokerIDXsites.com

