
- Lori Ann Bugliaro P.A., REALTOR ®
- Tropic Shores Realty
- Helping My Clients Make the Right Move!
- Mobile: 352.585.0041
- Fax: 888.519.7102
- 352.585.0041
- loribugliaro.realtor@gmail.com
Contact Lori Ann Bugliaro P.A.
Schedule A Showing
Request more information
- Home
- Property Search
- Search results
- 8334 Old Town Drive, TAMPA, FL 33647
Property Photos
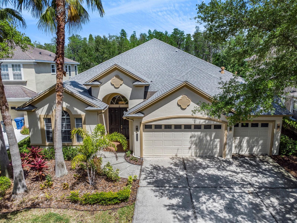

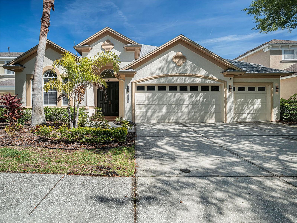
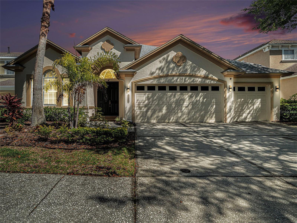
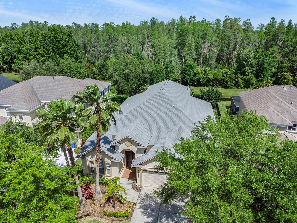
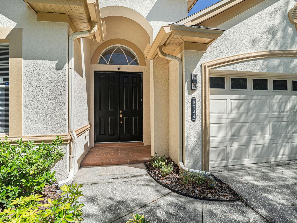
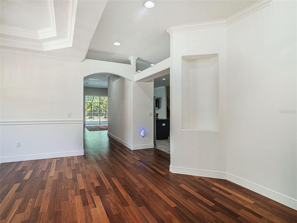
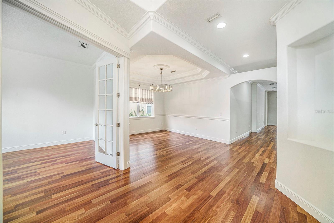
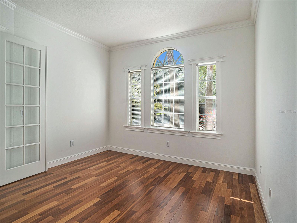
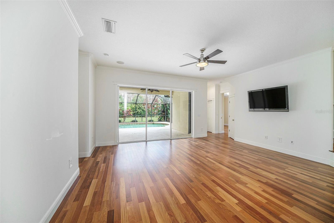
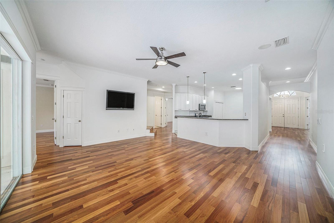
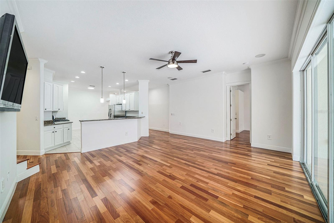
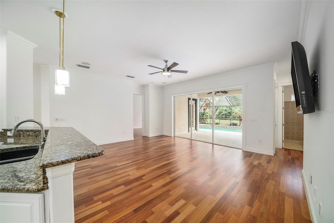
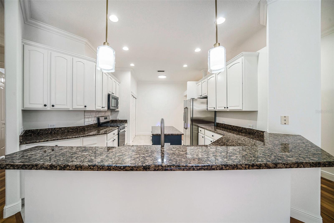
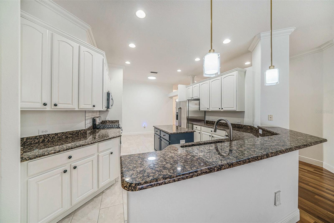
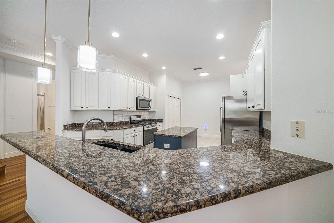
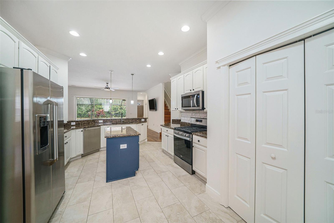
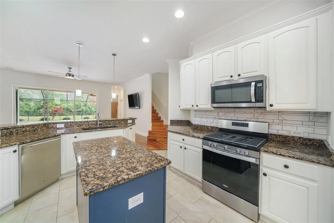
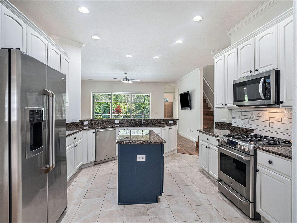
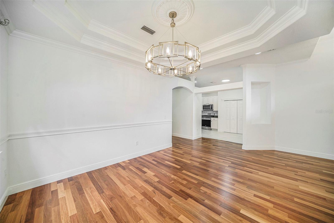
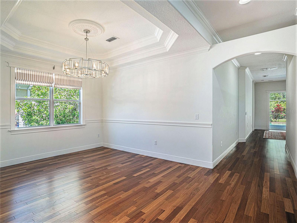
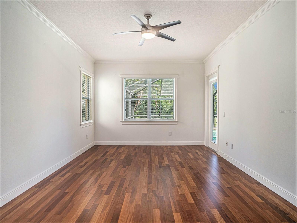
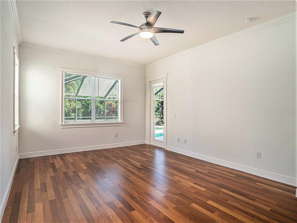
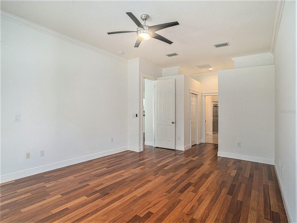
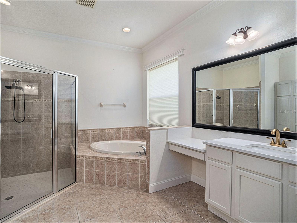
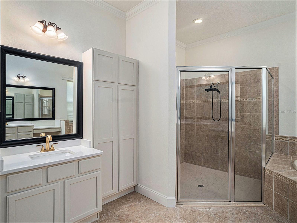
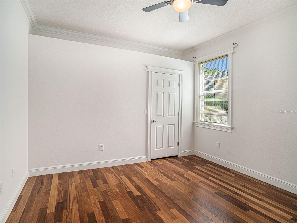
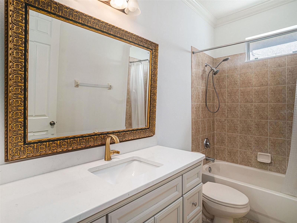
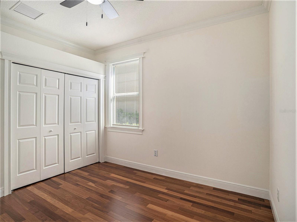
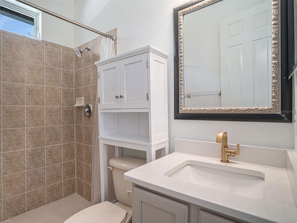
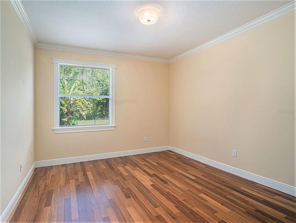
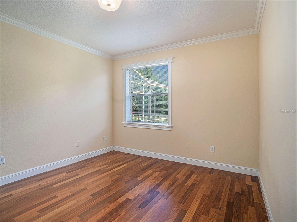
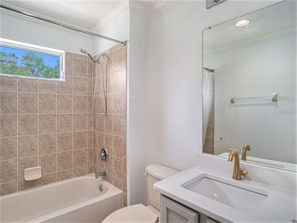
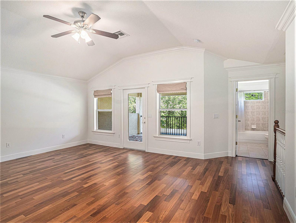
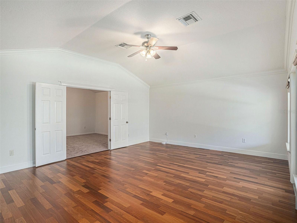
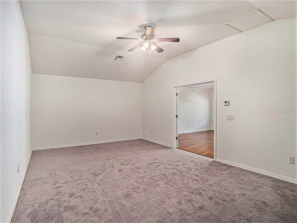
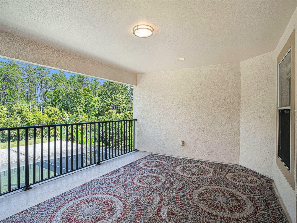
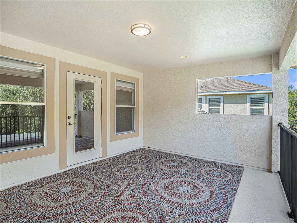
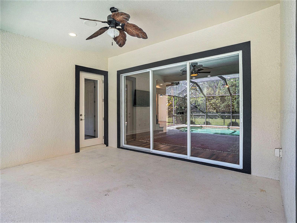
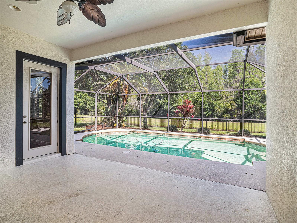
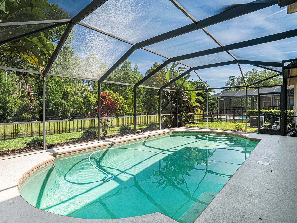
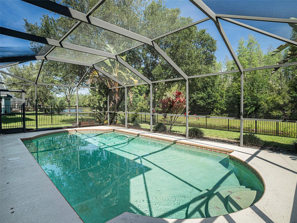
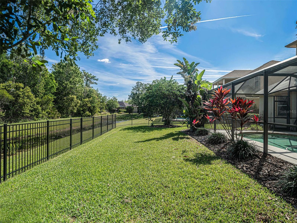
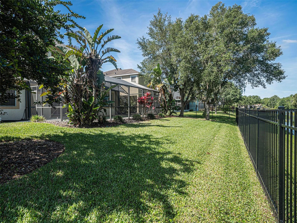
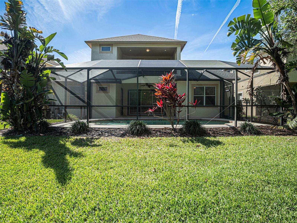
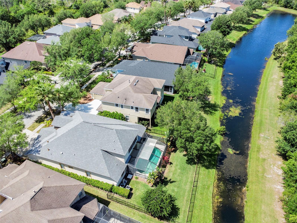
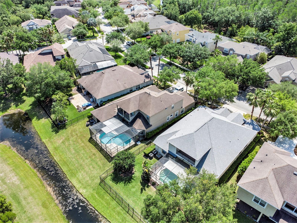
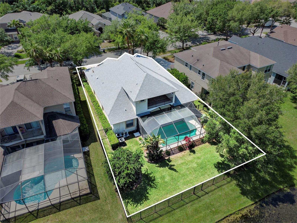
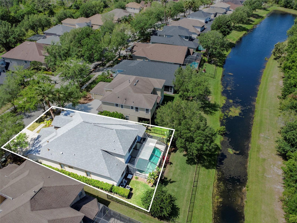
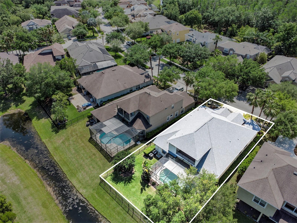
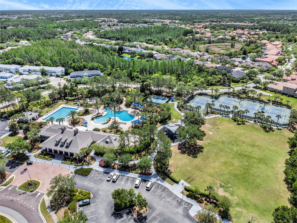
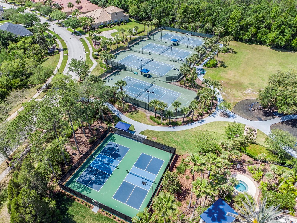
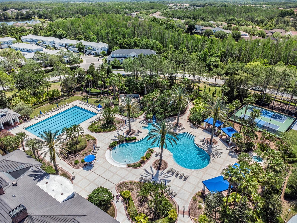
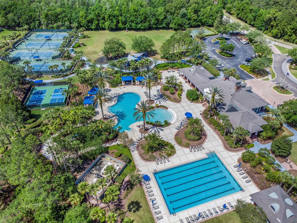
- MLS#: TB8334152 ( Residential )
- Street Address: 8334 Old Town Drive
- Viewed: 10
- Price: $777,777
- Price sqft: $184
- Waterfront: No
- Year Built: 2005
- Bldg sqft: 4229
- Bedrooms: 4
- Total Baths: 4
- Full Baths: 4
- Garage / Parking Spaces: 3
- Days On Market: 7
- Additional Information
- Geolocation: 28.1648 / -82.3724
- County: HILLSBOROUGH
- City: TAMPA
- Zipcode: 33647
- Subdivision: Grand Hampton Ph 1b1
- Elementary School: Turner Elem
- Middle School: Bartels
- High School: Wharton
- Provided by: HONOR REAL ESTATE
- Contact: Dione Lackey
- 813-803-2049

- DMCA Notice
-
DescriptionGorgeous 4 bedroom, 4 bath, 3 car garage pool home with office/den, bonus room and loft in the gated and amenity rich community of Grand Hampton in Tampa. Situated on a fenced conservation/water lot with mature landscaping, this split floorplan home features a spacious living room and formal dining room with high ceilings, gorgeous engineered wood flooring throughout and ceramic tile in wet areas. Upstairs youll find the 19'x16' loft and 22'x13' bonus room with full bathroom and exterior balcony overlooking the pool. The center of this home is the grand kitchen featuring wood cabinets, granite countertops, stainless steel appliances with gas range, island and pantry. While the inside is great for entertaining, take the party out to the lanai with a 17x12 covered area leading to the pool with plenty of room for entertaining; you even have bathroom access directly from the lanai. The master suite is your private retreat having lanai access, separate vanities, garden tub, walk in shower and two walk in closets. Roof, AC systems, updated bathroom countertops/fixtures and bonus room carpet replaced 2022. COMMUNITY AMENITIES: 24 hour security, fitness center with aerobics room, lagoon pool, Olympic lap pool, heated spa, tennis, pickleball and basketball courts, playground, Grand Room and Hampton Room (clubhouses). LOCATION: Good Schools, Publix (7 mins), Wiregrass Mall (9 mins), Tampa Premium Outlets (10 mins), Tampa International Airport (35 mins), Lagoon (19 mins), Downtown Tampa (30 mins), Hospital (11 mins) and close to all the restaurants, shopping and entertainment for which the Tampa Bay area is famous. Look for links to our walkthrough video. Schedule your showing today!
Property Location and Similar Properties
All
Similar
Features
Appliances
- Dishwasher
- Disposal
- Exhaust Fan
- Gas Water Heater
- Microwave
- Range
- Refrigerator
Association Amenities
- Clubhouse
- Fence Restrictions
- Fitness Center
- Gated
- Playground
- Pool
- Security
- Shuffleboard Court
- Tennis Court(s)
- Trail(s)
Home Owners Association Fee
- 567.00
Home Owners Association Fee Includes
- Guard - 24 Hour
- Common Area Taxes
- Pool
Association Name
- Chris Haines
- LCAM
Association Phone
- 813-973-8368
Carport Spaces
- 0.00
Close Date
- 0000-00-00
Cooling
- Central Air
Country
- US
Covered Spaces
- 0.00
Exterior Features
- Balcony
- Irrigation System
- Private Mailbox
- Sidewalk
- Sliding Doors
Flooring
- Carpet
- Ceramic Tile
- Hardwood
Furnished
- Unfurnished
Garage Spaces
- 3.00
Heating
- Central
High School
- Wharton-HB
Interior Features
- Ceiling Fans(s)
- Crown Molding
- High Ceilings
- Primary Bedroom Main Floor
- Split Bedroom
- Stone Counters
- Walk-In Closet(s)
- Window Treatments
Legal Description
- GRAND HAMPTON PHASE 1B-1 LOT 17 BLOCK 1
Levels
- Two
Living Area
- 3204.00
Middle School
- Bartels Middle
Area Major
- 33647 - Tampa / Tampa Palms
Net Operating Income
- 0.00
Occupant Type
- Vacant
Parcel Number
- A-02-27-19-751-000001-00017.0
Pets Allowed
- Yes
Pool Features
- Gunite
- In Ground
- Pool Sweep
Property Condition
- Completed
Property Type
- Residential
Roof
- Shingle
School Elementary
- Turner Elem-HB
Sewer
- Public Sewer
Tax Year
- 2024
Township
- 27
Utilities
- Electricity Available
- Natural Gas Connected
- Public
- Sewer Connected
- Street Lights
View
- Trees/Woods
- Water
Views
- 10
Virtual Tour Url
- https://listings.nextdoorphotos.com/vd/168723816
Water Source
- Public
Year Built
- 2005
Zoning Code
- PD-A
Listing Data ©2025 Greater Fort Lauderdale REALTORS®
Listings provided courtesy of The Hernando County Association of Realtors MLS.
Listing Data ©2025 REALTOR® Association of Citrus County
Listing Data ©2025 Royal Palm Coast Realtor® Association
The information provided by this website is for the personal, non-commercial use of consumers and may not be used for any purpose other than to identify prospective properties consumers may be interested in purchasing.Display of MLS data is usually deemed reliable but is NOT guaranteed accurate.
Datafeed Last updated on January 10, 2025 @ 12:00 am
©2006-2025 brokerIDXsites.com - https://brokerIDXsites.com

