
- Lori Ann Bugliaro P.A., REALTOR ®
- Tropic Shores Realty
- Helping My Clients Make the Right Move!
- Mobile: 352.585.0041
- Fax: 888.519.7102
- 352.585.0041
- loribugliaro.realtor@gmail.com
Contact Lori Ann Bugliaro P.A.
Schedule A Showing
Request more information
- Home
- Property Search
- Search results
- 4202 Big Sky Drive, SPRING HILL, FL 34604
Property Photos
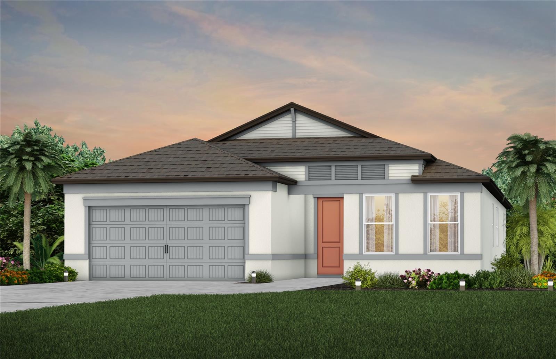

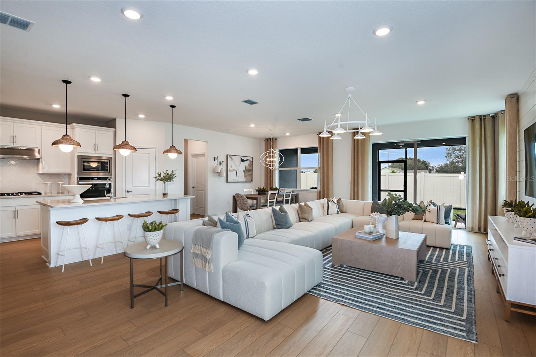
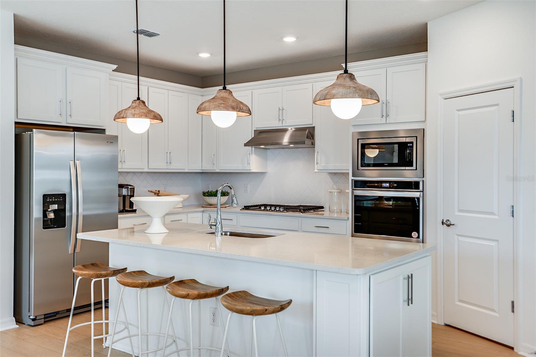
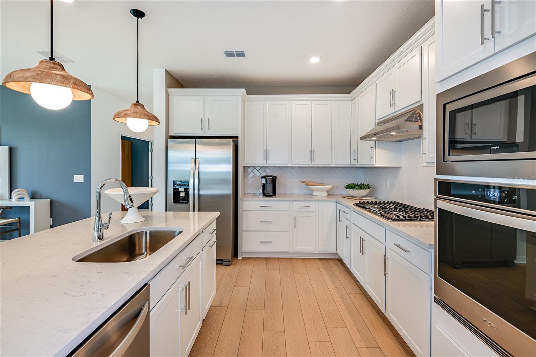
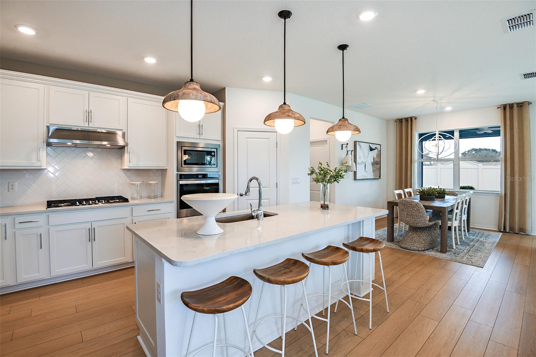
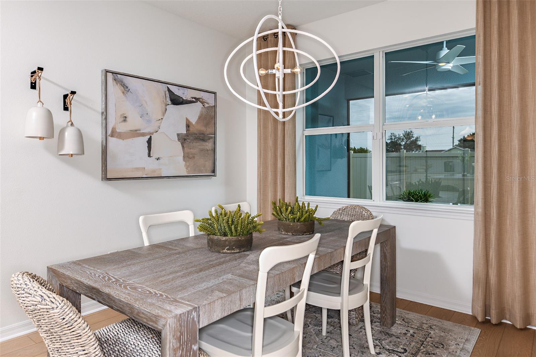
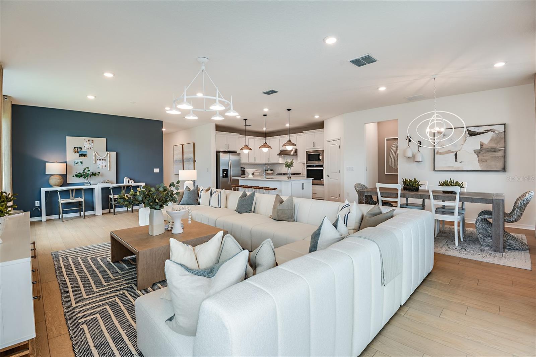
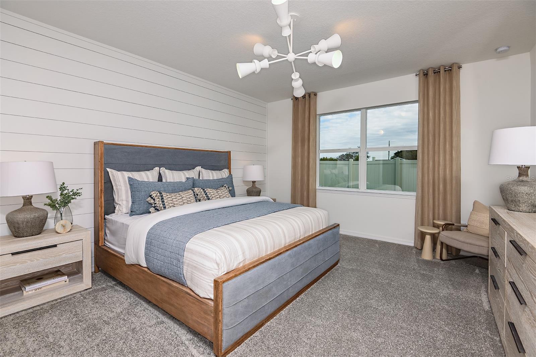
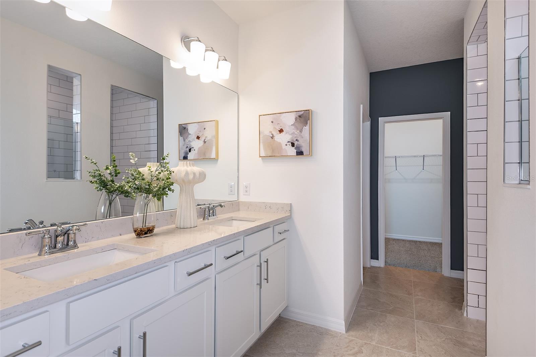
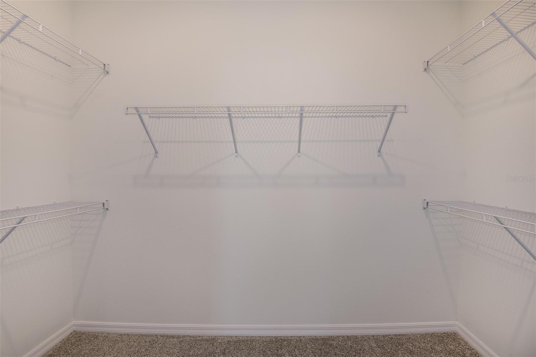
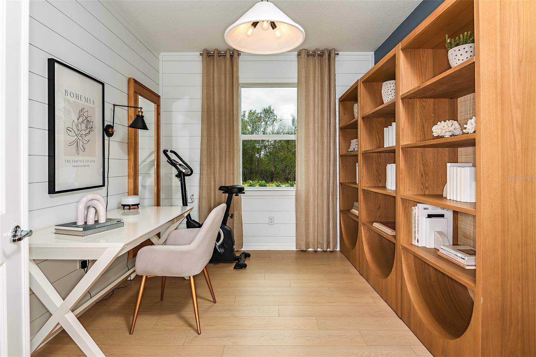
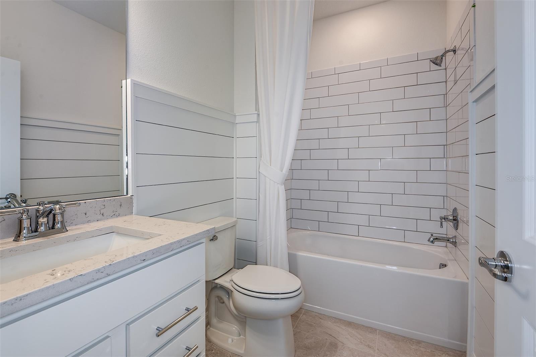
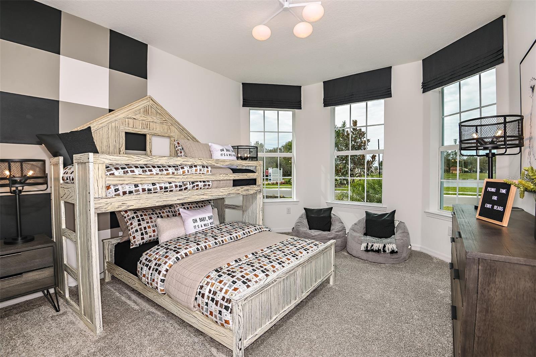
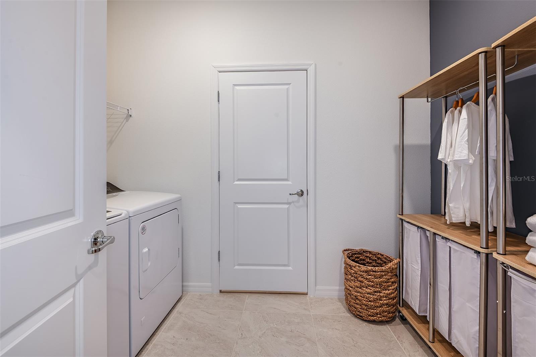
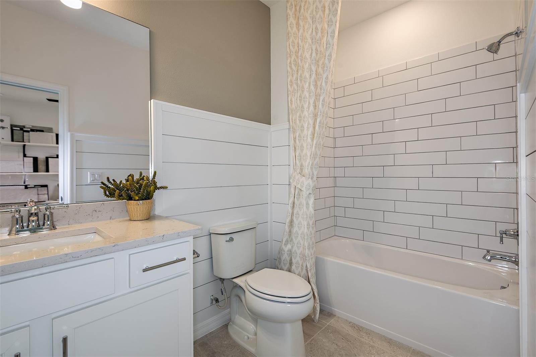
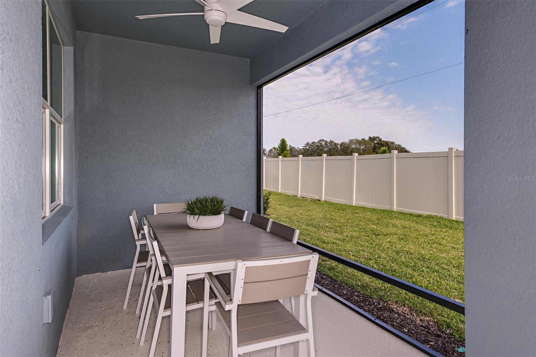
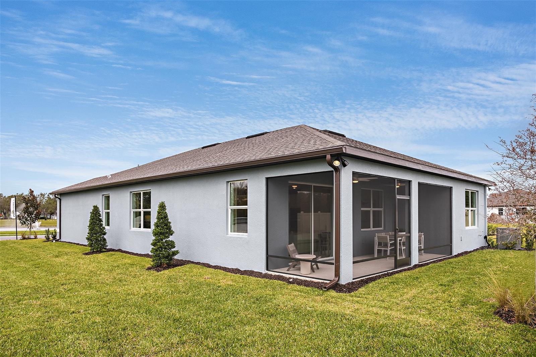
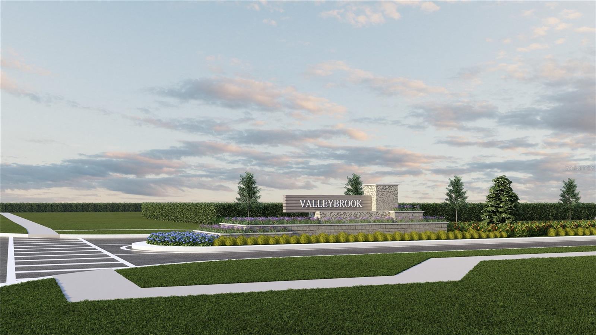


- MLS#: TB8334489 ( Residential )
- Street Address: 4202 Big Sky Drive
- Viewed: 144
- Price: $420,690
- Price sqft: $147
- Waterfront: No
- Year Built: 2025
- Bldg sqft: 2855
- Bedrooms: 3
- Total Baths: 3
- Full Baths: 3
- Garage / Parking Spaces: 2
- Days On Market: 154
- Additional Information
- Geolocation: 28.4905 / -82.466
- County: HERNANDO
- City: SPRING HILL
- Zipcode: 34604
- Subdivision: Valleybrook
- Middle School: Powell Middle
- High School: Natures Coast Technical High S
- Provided by: PULTE REALTY OF WEST FLORIDA LLC
- Contact: Jacque Gendron
- 813-696-3050

- DMCA Notice
-
DescriptionMove in Ready Available NOW!! Pulte Homes is selling in Valleybrook! Enjoy all the benefits of a new construction home in this boutique community located in Spring Hill. Enjoy convenient access to the Suncoast Parkway, US 41, and Ridge Rd. Extension, and Florida's beautiful Nature Coast. Plus, Valleybrook features a community park with a playground, and No CDD fees. With an open concept home design, this popular Medina floor plan has all the upgraded finishes you've been looking for. The gourmet kitchen showcases a spacious center island with a large single bowl sink, white cabinets, 3cm quartz countertops with an 8x9 white hexagon tiled backsplash, and Whirlpool stainless steel appliances including a refrigerator, dishwasher, built in oven and microwave, and a stovetop with range hood. The bathrooms have matching white cabinets, quartz countertops, comfort height commodes and dual sinks, a linen closet, a private commode, and a walk in shower in the Owner's bath. Luxury vinyl plank flooring is in the main living areas, 12 x 24 tile is in the baths and laundry room, and stain resistant carpet is in the bedrooms. This home makes great use of space with a versatile enclosed flex room, a convenient laundry room, additional storage in the HVAC closet, an oversized gathering room, and a 2 car garage. Additional upgrades include 4 LED downlights in the gathering room, upgraded door hardware, and a Smart Home technology package with a video doorbell.
Property Location and Similar Properties
All
Similar
Features
Appliances
- Built-In Oven
- Cooktop
- Dishwasher
- Disposal
- Dryer
- Exhaust Fan
- Microwave
- Range Hood
- Refrigerator
- Washer
Home Owners Association Fee
- 129.00
Association Name
- HomeRiver Group/Patrick Dooley
Association Phone
- 813-993-4000
Builder Model
- MEDINA
Builder Name
- PULTE HOME COMPANY
- LLC
Carport Spaces
- 0.00
Close Date
- 0000-00-00
Cooling
- Central Air
Country
- US
Covered Spaces
- 0.00
Exterior Features
- Sidewalk
- Sliding Doors
Flooring
- Carpet
- Luxury Vinyl
- Tile
Garage Spaces
- 2.00
Heating
- Central
High School
- Natures Coast Technical High School
Insurance Expense
- 0.00
Interior Features
- Built-in Features
- Eat-in Kitchen
- In Wall Pest System
- Open Floorplan
- Primary Bedroom Main Floor
- Solid Surface Counters
- Thermostat
- Walk-In Closet(s)
Legal Description
- VALLEYBROOK LOT 41
Levels
- One
Living Area
- 2262.00
Lot Features
- Landscaped
- Sidewalk
- Paved
Middle School
- Powell Middle
Area Major
- 34604 - Brooksville/Masaryktown/Spring Hill
Net Operating Income
- 0.00
New Construction Yes / No
- Yes
Occupant Type
- Vacant
Open Parking Spaces
- 0.00
Other Expense
- 0.00
Parcel Number
- R13 223 18 1296 0000 0410
Pets Allowed
- Breed Restrictions
- Number Limit
- Yes
Property Condition
- Completed
Property Type
- Residential
Roof
- Shingle
Sewer
- Public Sewer
Style
- Florida
Tax Year
- 2024
Township
- 23
Utilities
- Cable Available
- Electricity Connected
- Public
- Sewer Connected
- Underground Utilities
- Water Connected
Views
- 144
Virtual Tour Url
- https://my.matterport.com/show/?m=dgbmbs4StNZ
Water Source
- Public
Year Built
- 2025
Disclaimer: All information provided is deemed to be reliable but not guaranteed.
Listing Data ©2025 Greater Fort Lauderdale REALTORS®
Listings provided courtesy of The Hernando County Association of Realtors MLS.
Listing Data ©2025 REALTOR® Association of Citrus County
Listing Data ©2025 Royal Palm Coast Realtor® Association
The information provided by this website is for the personal, non-commercial use of consumers and may not be used for any purpose other than to identify prospective properties consumers may be interested in purchasing.Display of MLS data is usually deemed reliable but is NOT guaranteed accurate.
Datafeed Last updated on June 6, 2025 @ 12:00 am
©2006-2025 brokerIDXsites.com - https://brokerIDXsites.com
Sign Up Now for Free!X
Call Direct: Brokerage Office: Mobile: 352.585.0041
Registration Benefits:
- New Listings & Price Reduction Updates sent directly to your email
- Create Your Own Property Search saved for your return visit.
- "Like" Listings and Create a Favorites List
* NOTICE: By creating your free profile, you authorize us to send you periodic emails about new listings that match your saved searches and related real estate information.If you provide your telephone number, you are giving us permission to call you in response to this request, even if this phone number is in the State and/or National Do Not Call Registry.
Already have an account? Login to your account.

