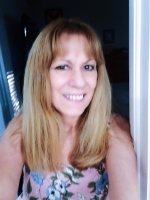
- Lori Ann Bugliaro P.A., REALTOR ®
- Tropic Shores Realty
- Helping My Clients Make the Right Move!
- Mobile: 352.585.0041
- Fax: 888.519.7102
- 352.585.0041
- loribugliaro.realtor@gmail.com
Contact Lori Ann Bugliaro P.A.
Schedule A Showing
Request more information
- Home
- Property Search
- Search results
- 1330 Salem Orchard Lane, BRANDON, FL 33511
Property Photos
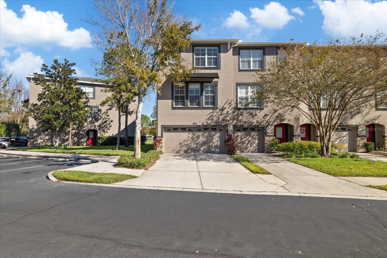

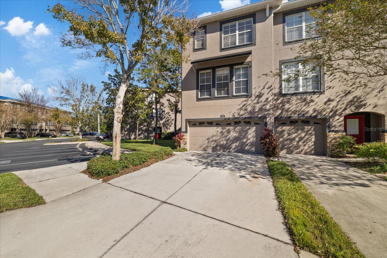
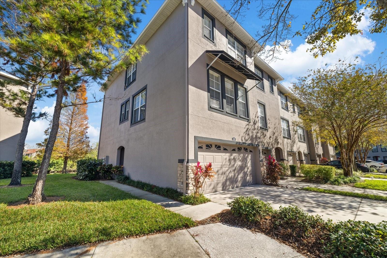
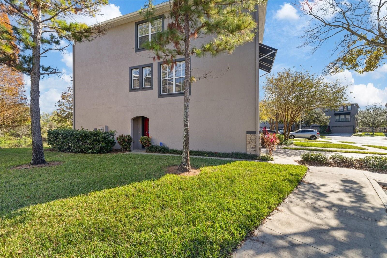
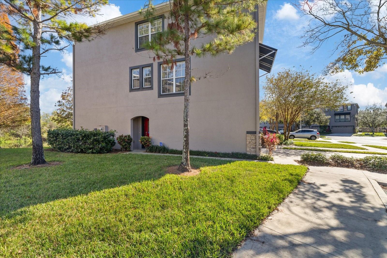
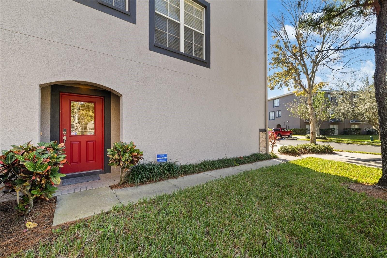
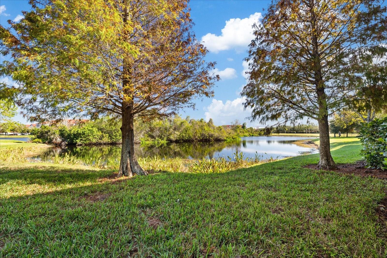
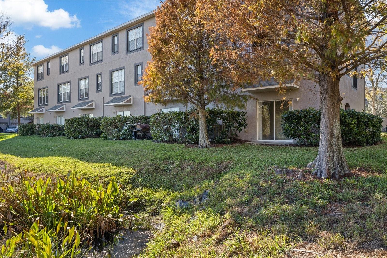
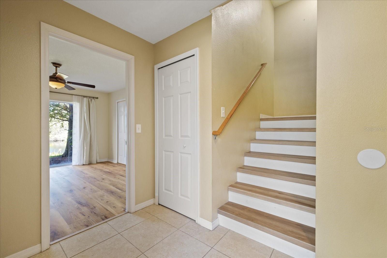
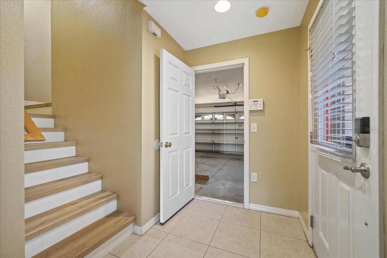
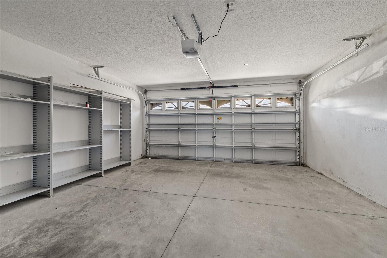
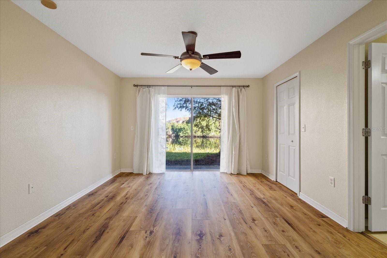
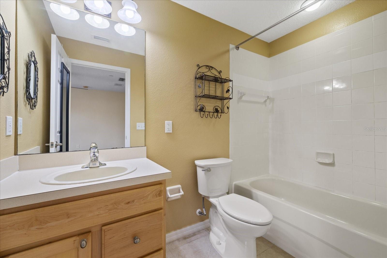
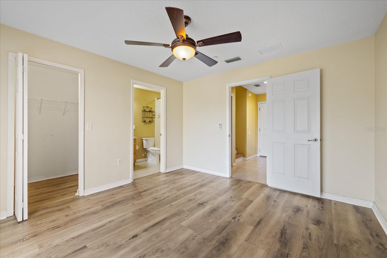
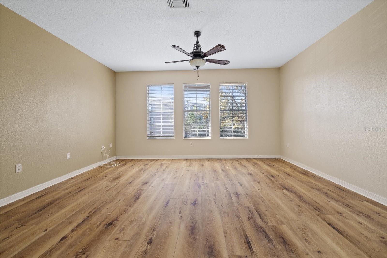
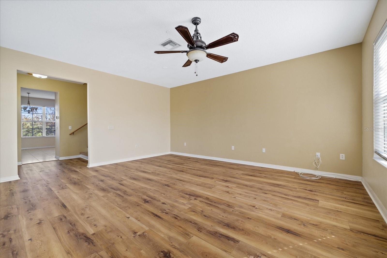
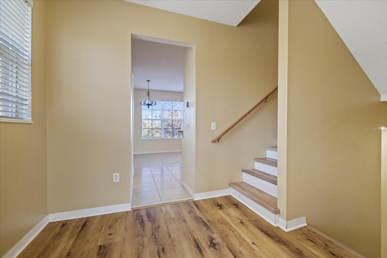
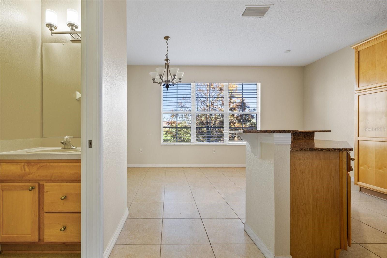
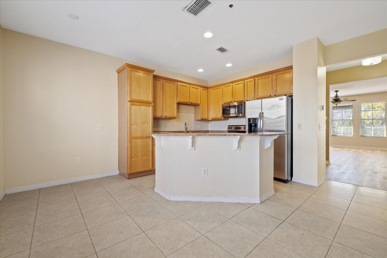
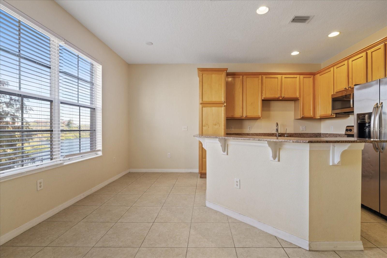
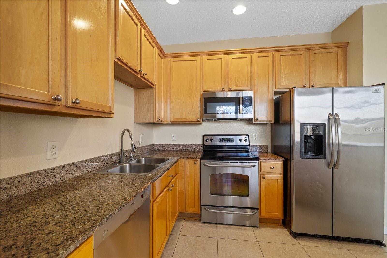
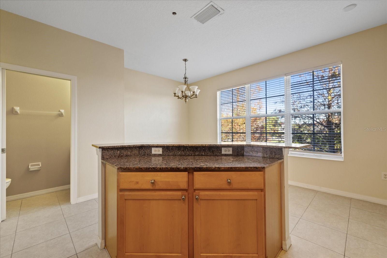
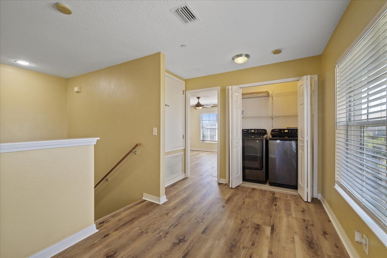
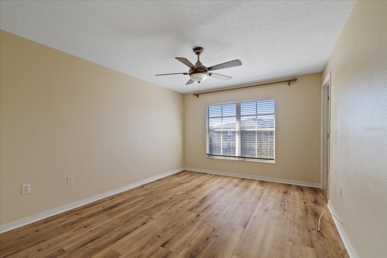
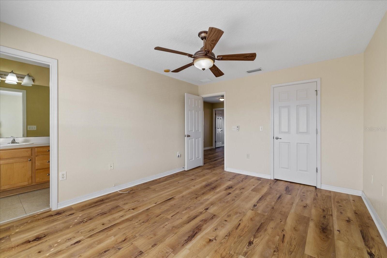
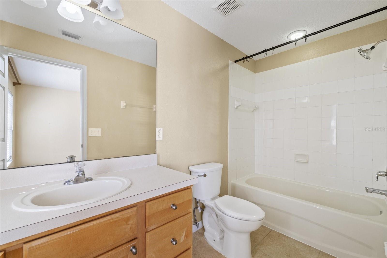
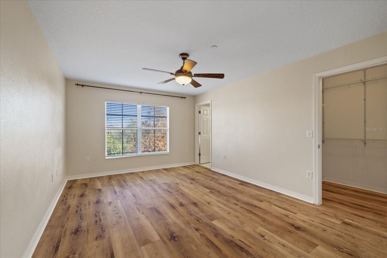
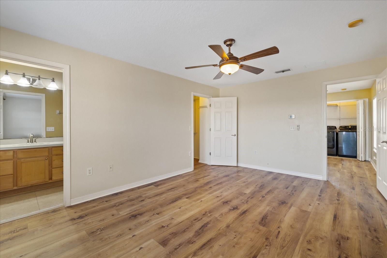
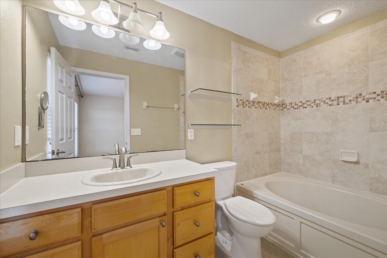
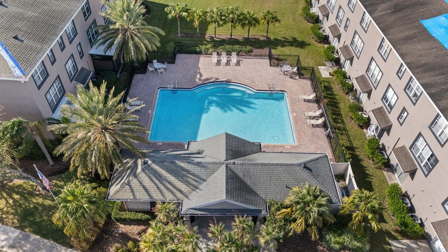
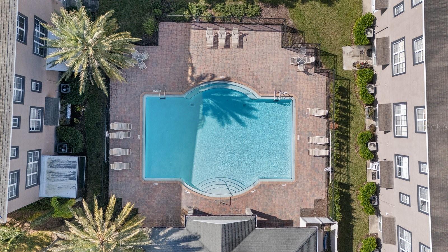
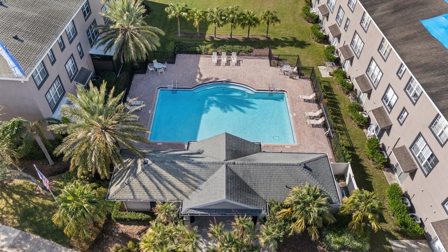
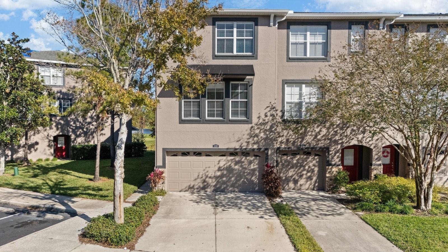
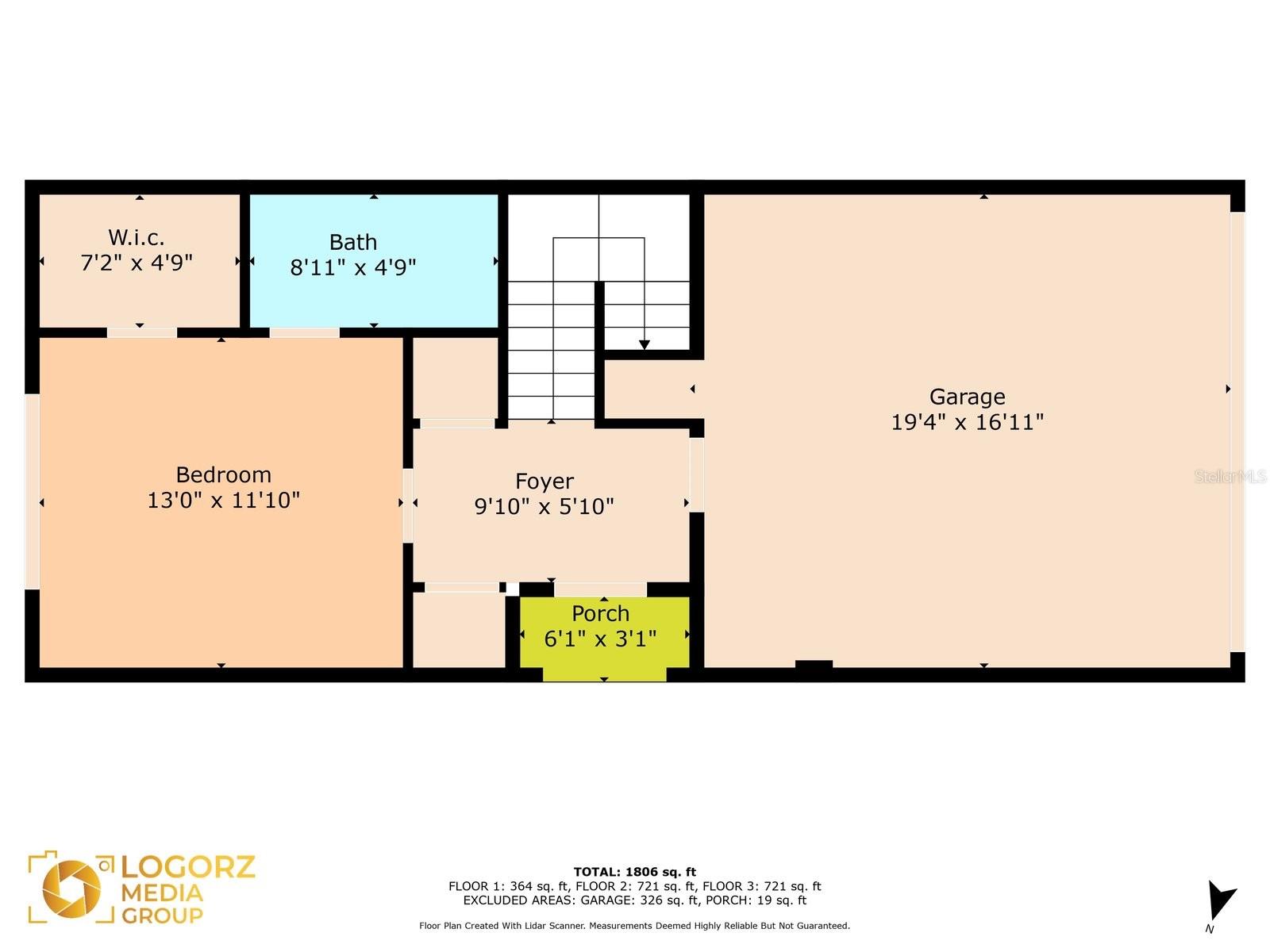
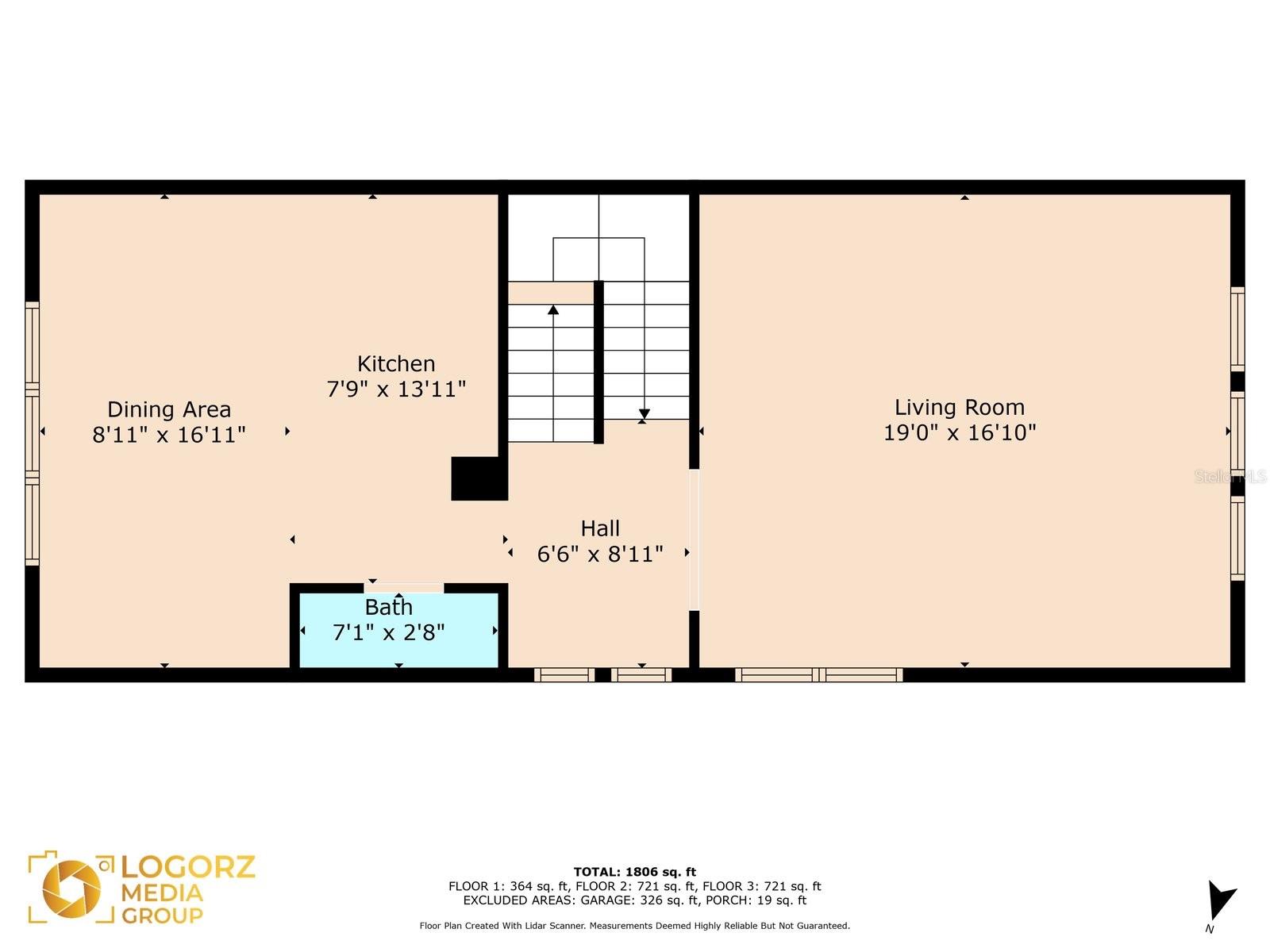
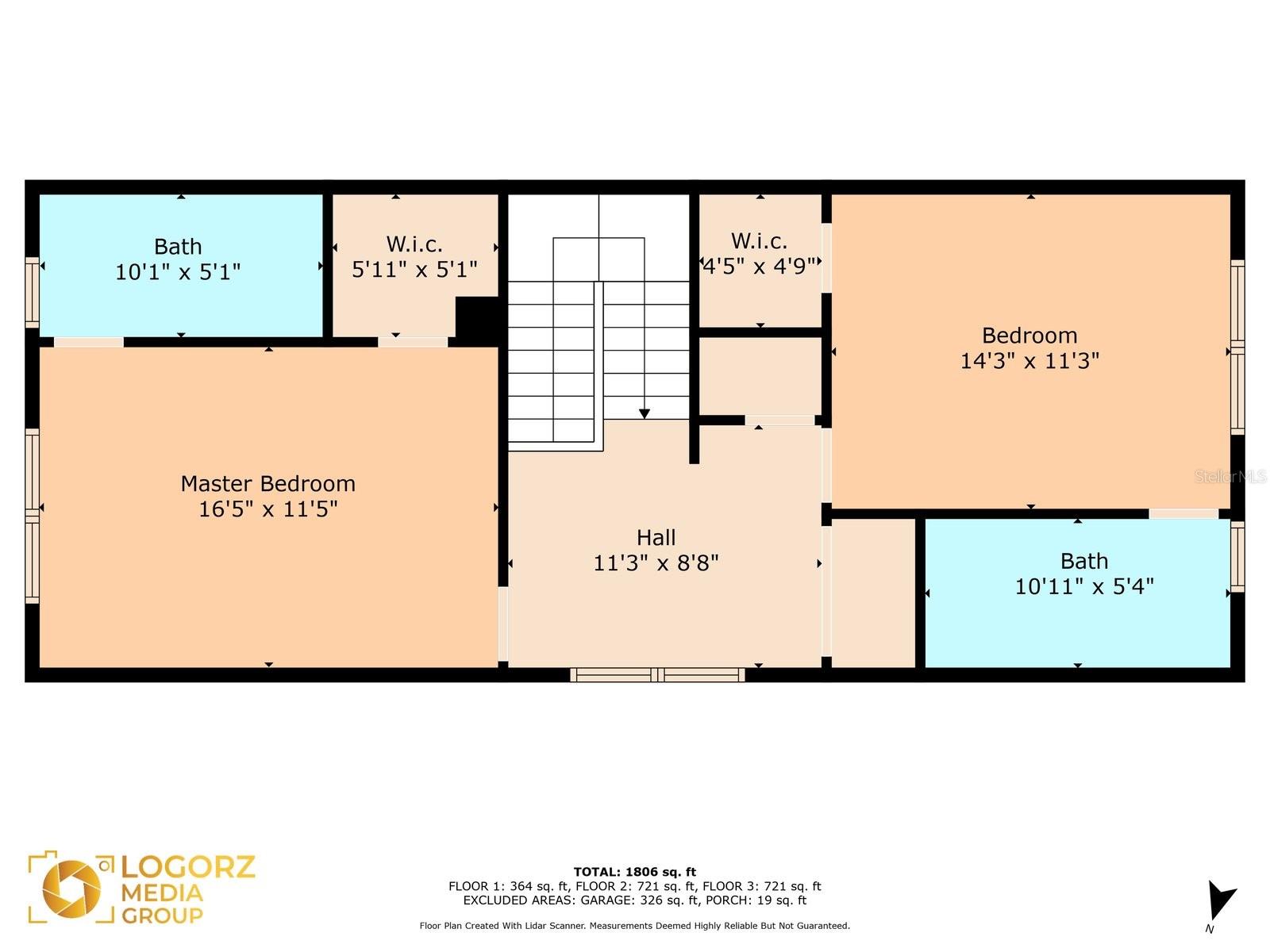
- MLS#: TB8335190 ( Residential )
- Street Address: 1330 Salem Orchard Lane
- Viewed: 72
- Price: $320,000
- Price sqft: $134
- Waterfront: No
- Year Built: 2006
- Bldg sqft: 2397
- Bedrooms: 3
- Total Baths: 4
- Full Baths: 3
- 1/2 Baths: 1
- Garage / Parking Spaces: 2
- Days On Market: 30
- Additional Information
- Geolocation: 27.915 / -82.3278
- County: HILLSBOROUGH
- City: BRANDON
- Zipcode: 33511
- Subdivision: Lake Brandon Prcl 113
- Elementary School: Lamb Elementary
- Middle School: Giunta Middle HB
- High School: Spoto High HB
- Provided by: LPT REALTY
- Contact: Angel Gonzalez
- 877-366-2213

- DMCA Notice
-
DescriptionDiscover the ultimate comfort and luxury in the highly sought after Lake Brandon, a tranquil and exclusive gated community. This beautiful 3 story end unit townhome offers 3 bedrooms, 3.5 bathrooms, and nearly 2,000 square feet of thoughtfully designed living space. The end unit design means the home only shares one wall, allowing for added privacy and an abundance of natural light, and it also features a spacious two car garage for your convenience. As you step inside, youll be captivated by the brand new luxury vinyl flooring, installed in December 2024, which flows seamlessly throughout the home. Stay cool and comfortable year round with the new air conditioning system and thermostat, installed in November 2024. The home also features many upgrades, combining style and functionality in every room. On the first floor, youll find a versatile bedroom with an en suite bathroom, perfect for guests, a home office, or a private retreat. The second floor is the heart of the home, boasting a spacious gourmet kitchen with granite countertops, a GE microwave installed in 2023, and a reverse osmosis system under the sink for fresh, filtered water. Enjoy serene views of the communitys tranquil ponds while cooking or hosting loved ones. The expansive living room is ideal for entertaining or relaxing. On the third floor, two additional bedrooms each feature private en suite bathrooms, ensuring maximum privacy and comfort. As a resident of this exclusive gated community, enjoy access to a sparkling community pool and the convenience of HOA maintained exteriors and landscaping. Plus, the HOA fee includes water, adding extra value and convenience. With its abundance of thoughtful design, upgraded features, and picturesque surroundings, this stunning townhome truly has it all. Dont miss the opportunity to make it yours! Schedule your tour today!
Property Location and Similar Properties
All
Similar
Features
Appliances
- Cooktop
- Dishwasher
- Disposal
- Dryer
- Electric Water Heater
- Microwave
- Refrigerator
- Washer
- Water Filtration System
Home Owners Association Fee
- 465.00
Home Owners Association Fee Includes
- Pool
- Maintenance Structure
- Maintenance Grounds
- Water
Association Name
- Lake Brandon/ Excelsior Community Mgmt/ Jennifer
Association Phone
- 813-349-6552
Carport Spaces
- 0.00
Close Date
- 0000-00-00
Cooling
- Central Air
Country
- US
Covered Spaces
- 0.00
Exterior Features
- Lighting
- Sidewalk
- Sliding Doors
Flooring
- Luxury Vinyl
- Tile
Garage Spaces
- 2.00
Heating
- Central
- Electric
High School
- Spoto High-HB
Interior Features
- Ceiling Fans(s)
- Eat-in Kitchen
- High Ceilings
- In Wall Pest System
- PrimaryBedroom Upstairs
- Split Bedroom
- Stone Counters
- Thermostat
- Walk-In Closet(s)
Legal Description
- LAKE BRANDON PARCEL 113 LOT 1 BLOCK 16
Levels
- Three Or More
Living Area
- 1995.00
Middle School
- Giunta Middle-HB
Area Major
- 33511 - Brandon
Net Operating Income
- 0.00
Occupant Type
- Vacant
Parcel Number
- U-32-29-20-83L-000016-00001.0
Pets Allowed
- Yes
Property Type
- Residential
Roof
- Shingle
School Elementary
- Lamb Elementary
Sewer
- Public Sewer
Tax Year
- 2024
Township
- 29
Utilities
- BB/HS Internet Available
- Cable Available
- Electricity Connected
- Sewer Connected
- Water Connected
Views
- 72
Virtual Tour Url
- https://www.propertypanorama.com/instaview/stellar/TB8335190
Water Source
- Public
Year Built
- 2006
Zoning Code
- PD
Listing Data ©2025 Greater Fort Lauderdale REALTORS®
Listings provided courtesy of The Hernando County Association of Realtors MLS.
Listing Data ©2025 REALTOR® Association of Citrus County
Listing Data ©2025 Royal Palm Coast Realtor® Association
The information provided by this website is for the personal, non-commercial use of consumers and may not be used for any purpose other than to identify prospective properties consumers may be interested in purchasing.Display of MLS data is usually deemed reliable but is NOT guaranteed accurate.
Datafeed Last updated on February 6, 2025 @ 12:00 am
©2006-2025 brokerIDXsites.com - https://brokerIDXsites.com

