
- Lori Ann Bugliaro P.A., REALTOR ®
- Tropic Shores Realty
- Helping My Clients Make the Right Move!
- Mobile: 352.585.0041
- Fax: 888.519.7102
- 352.585.0041
- loribugliaro.realtor@gmail.com
Contact Lori Ann Bugliaro P.A.
Schedule A Showing
Request more information
- Home
- Property Search
- Search results
- 902 Alsobrook Street, PLANT CITY, FL 33563
Property Photos
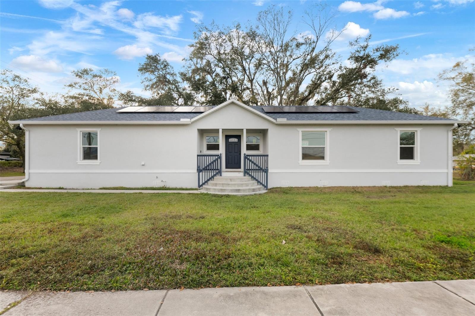

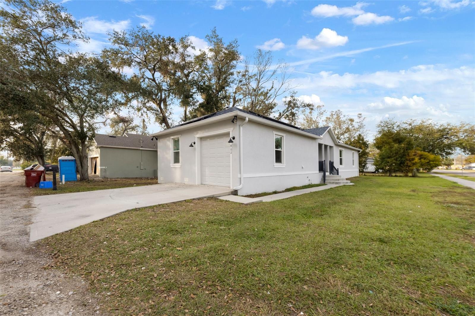
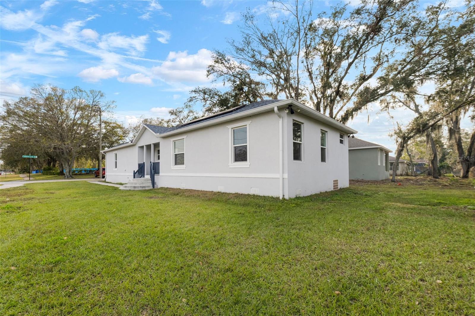
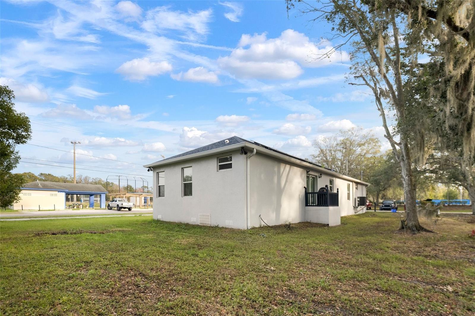
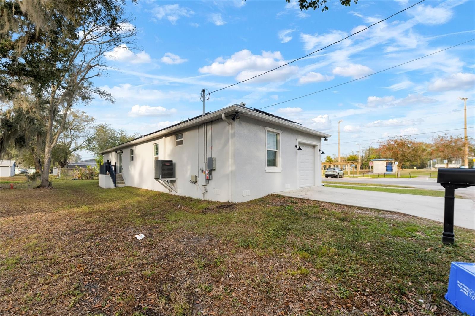
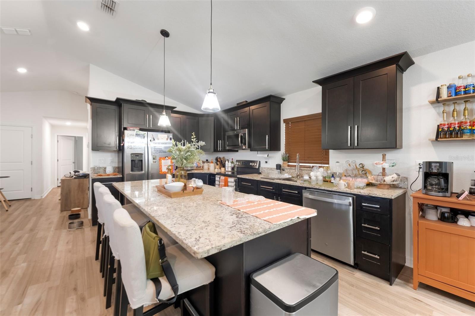
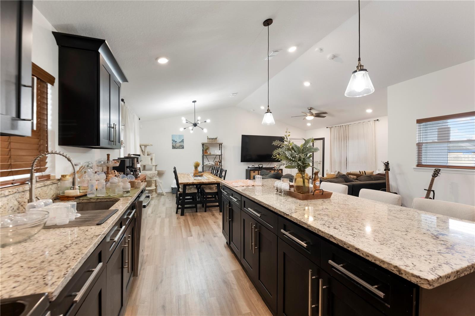
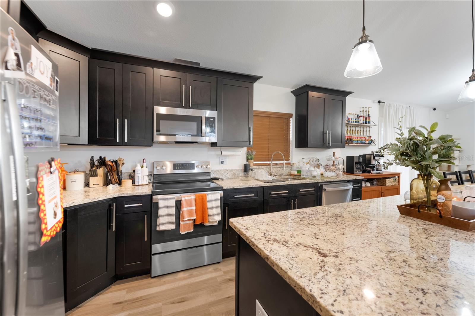
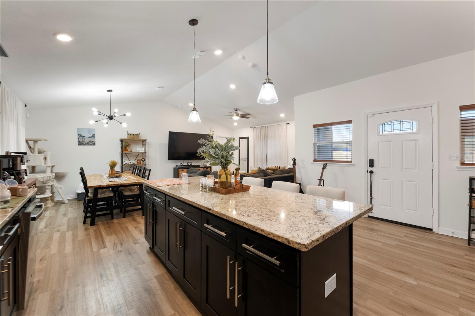
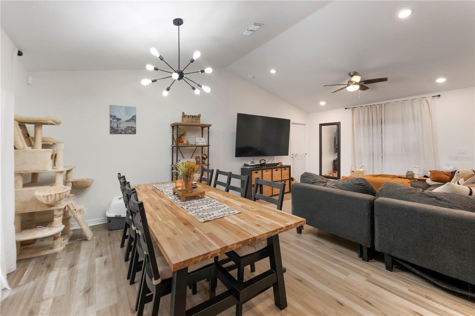
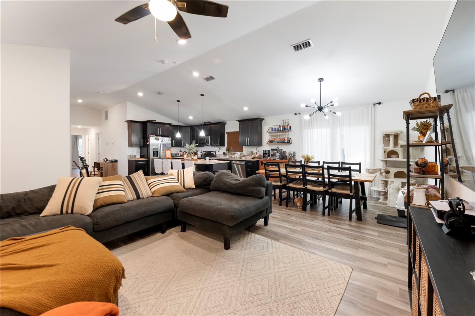
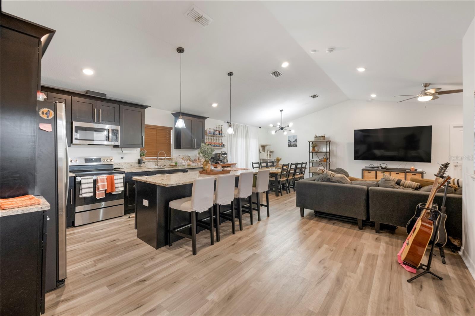
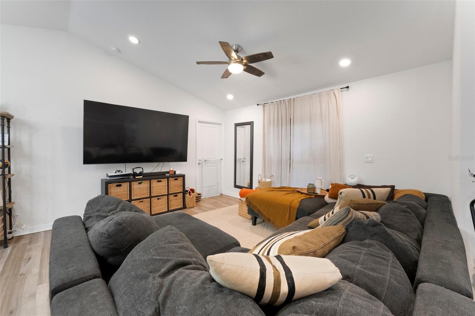
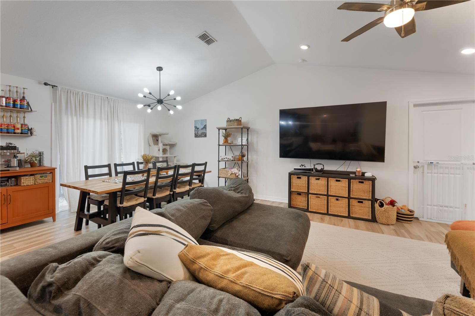
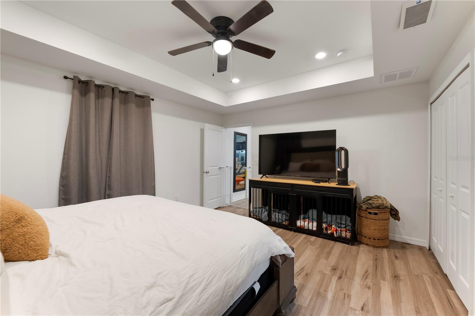
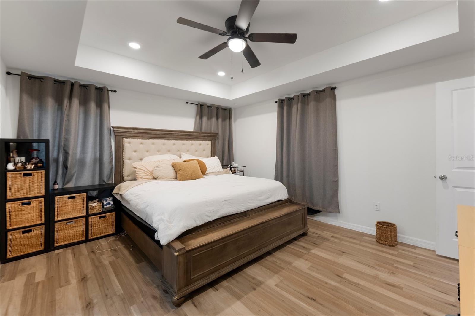
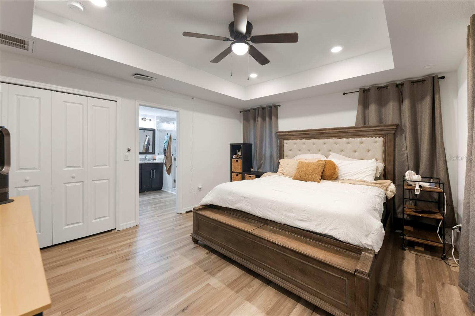
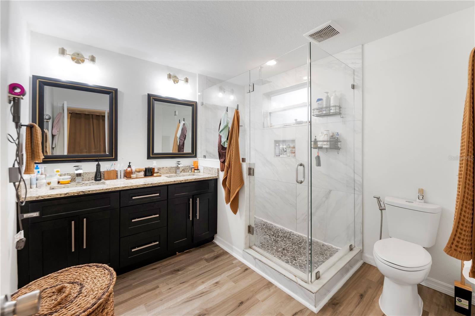
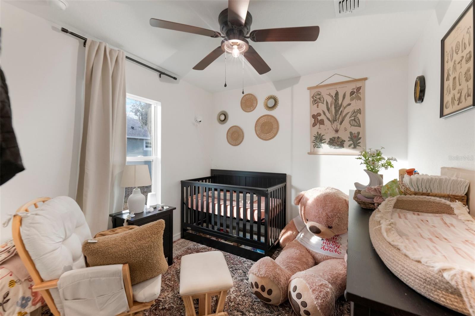
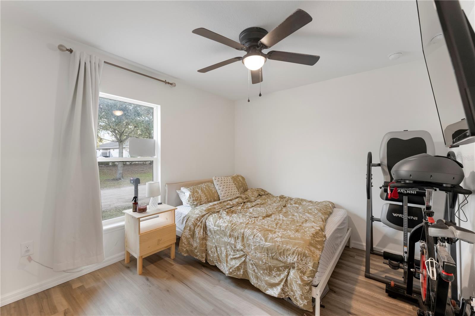
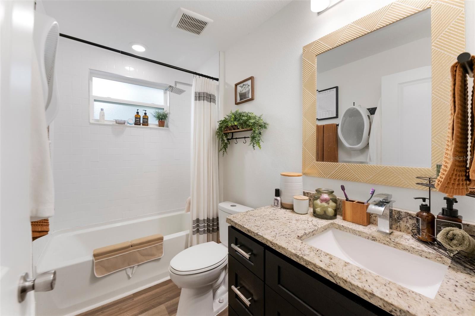
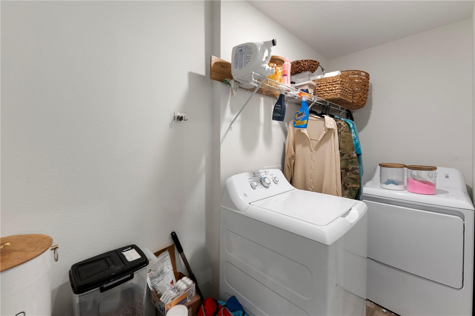
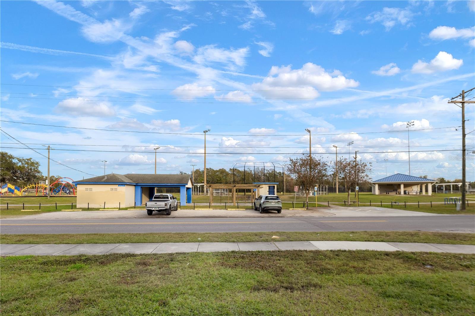
- MLS#: TB8336122 ( Residential )
- Street Address: 902 Alsobrook Street
- Viewed: 9
- Price: $399,900
- Price sqft: $228
- Waterfront: No
- Year Built: 2023
- Bldg sqft: 1752
- Bedrooms: 3
- Total Baths: 2
- Full Baths: 2
- Garage / Parking Spaces: 1
- Days On Market: 15
- Additional Information
- Geolocation: 28.0076 / -82.1311
- County: HILLSBOROUGH
- City: PLANT CITY
- Zipcode: 33563
- Subdivision: Madison Park
- Elementary School: Burney
- Middle School: Tomlin
- High School: Plant City
- Provided by: LPT REALTY
- Contact: Ruth Padilla
- 877-366-2213

- DMCA Notice
-
DescriptionThis 3 bedroom 2 bath 1 car garage home with a wide open floor plan is on a 50x146 corner lot located in the growing downtown Plant City and is directly across from a park. Chefs kitchen w an 8ft center island, custom crafted kitchen & bath cabinets granite countertops. Stainless steel appliance, energy efficient LED can lights throughout, Argon Gas filled double paned windows. This home has solar panels. No HOA or CDD and 5 minutes from I 4 for easy access to dining and shopping.
Property Location and Similar Properties
All
Similar
Features
Appliances
- Dishwasher
- Disposal
- Dryer
- Electric Water Heater
- Exhaust Fan
- Ice Maker
- Microwave
- Range
- Refrigerator
- Washer
Home Owners Association Fee
- 0.00
Builder Model
- Legacy
Builder Name
- LEBA BUILDERS CORP
Carport Spaces
- 0.00
Close Date
- 0000-00-00
Cooling
- Central Air
Country
- US
Covered Spaces
- 0.00
Exterior Features
- Sliding Doors
Flooring
- Ceramic Tile
- Laminate
Garage Spaces
- 1.00
Heating
- Central
- Solar
High School
- Plant City-HB
Interior Features
- Living Room/Dining Room Combo
- Open Floorplan
- Split Bedroom
- Walk-In Closet(s)
Legal Description
- MADISON PARK LOT 9 BLOCK 11
Levels
- One
Living Area
- 1460.00
Lot Features
- Corner Lot
Middle School
- Tomlin-HB
Area Major
- 33563 - Plant City
Net Operating Income
- 0.00
Occupant Type
- Owner
Parcel Number
- P-32-28-22-5E6-000011-00009.0
Possession
- Close of Escrow
Property Type
- Residential
Roof
- Shingle
School Elementary
- Burney-HB
Sewer
- Private Sewer
Tax Year
- 2024
Township
- 28
Utilities
- BB/HS Internet Available
View
- Park/Greenbelt
Virtual Tour Url
- https://www.propertypanorama.com/instaview/stellar/TB8336122
Water Source
- Public
Year Built
- 2023
Zoning Code
- R-1
Listing Data ©2025 Greater Fort Lauderdale REALTORS®
Listings provided courtesy of The Hernando County Association of Realtors MLS.
Listing Data ©2025 REALTOR® Association of Citrus County
Listing Data ©2025 Royal Palm Coast Realtor® Association
The information provided by this website is for the personal, non-commercial use of consumers and may not be used for any purpose other than to identify prospective properties consumers may be interested in purchasing.Display of MLS data is usually deemed reliable but is NOT guaranteed accurate.
Datafeed Last updated on February 6, 2025 @ 12:00 am
©2006-2025 brokerIDXsites.com - https://brokerIDXsites.com

