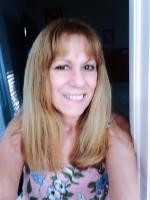
- Lori Ann Bugliaro P.A., REALTOR ®
- Tropic Shores Realty
- Helping My Clients Make the Right Move!
- Mobile: 352.585.0041
- Fax: 888.519.7102
- 352.585.0041
- loribugliaro.realtor@gmail.com
Contact Lori Ann Bugliaro P.A.
Schedule A Showing
Request more information
- Home
- Property Search
- Search results
- 10309 Seabridge Way, TAMPA, FL 33626
Property Photos
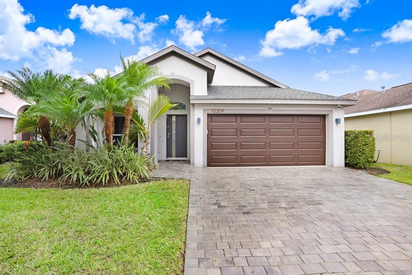

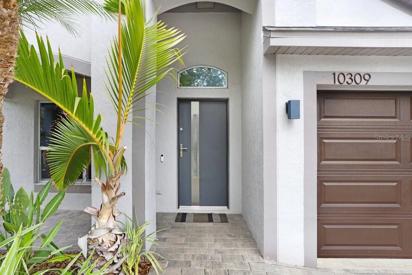
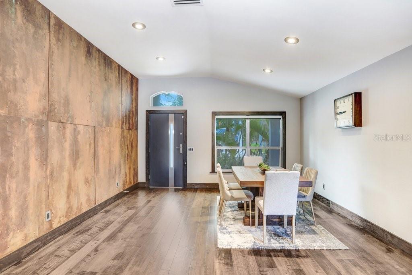
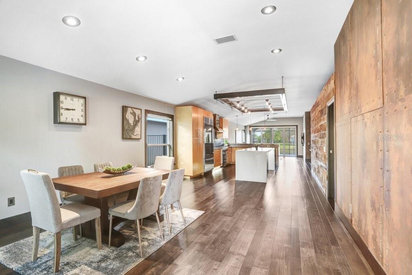
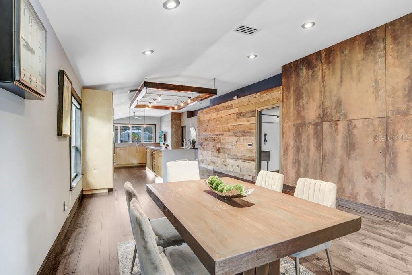
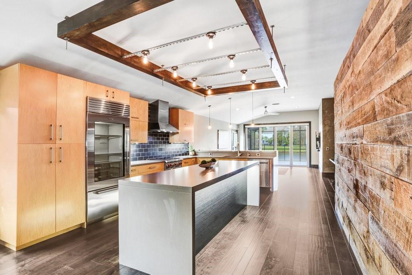
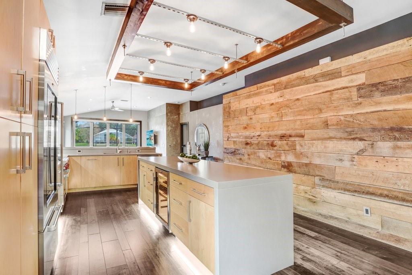
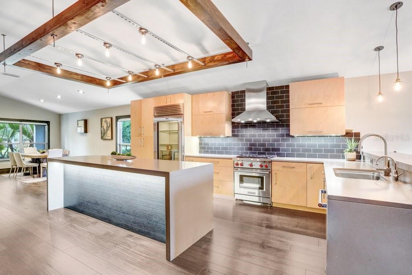
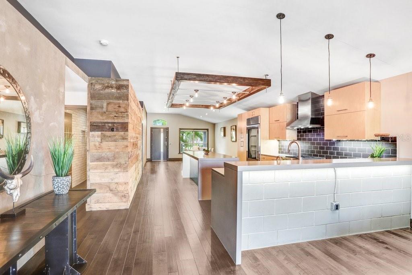
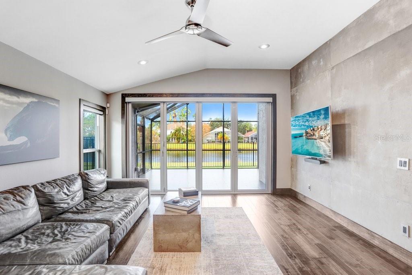
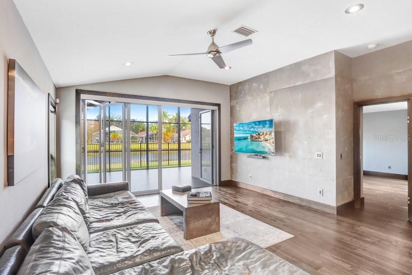
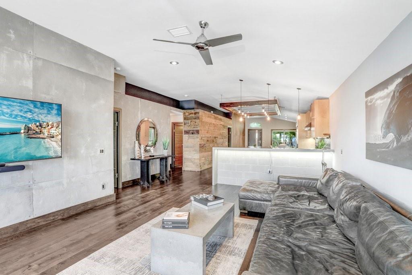
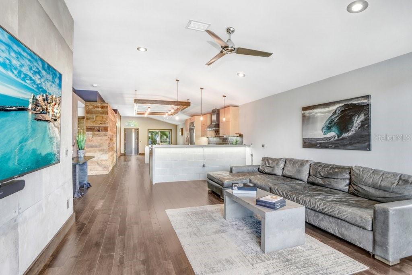
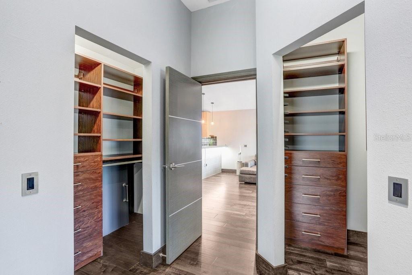
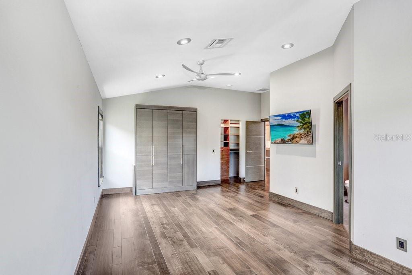
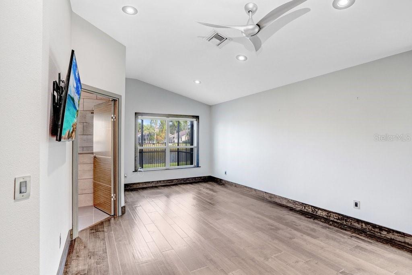
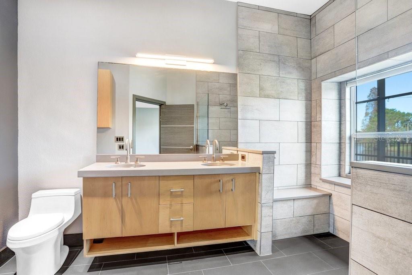
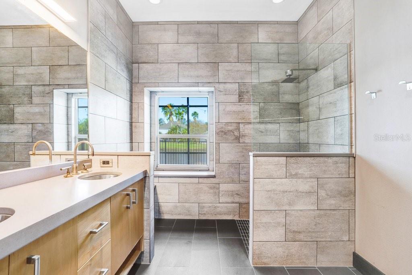
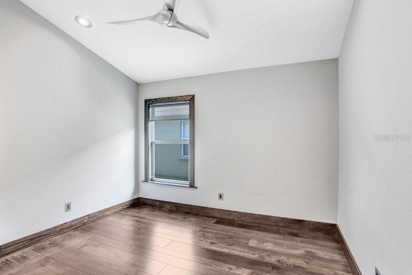
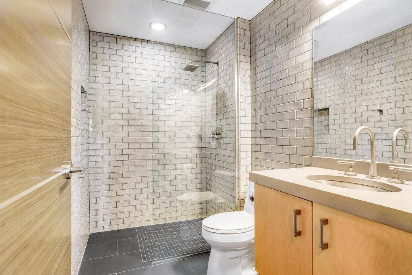
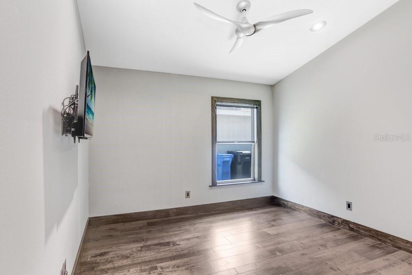
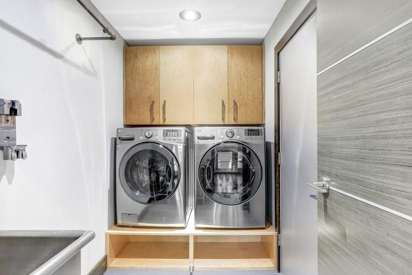
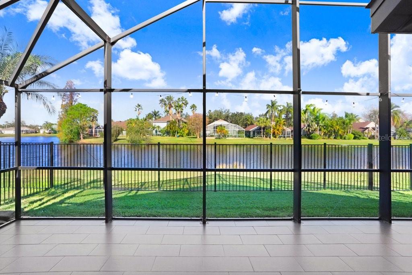
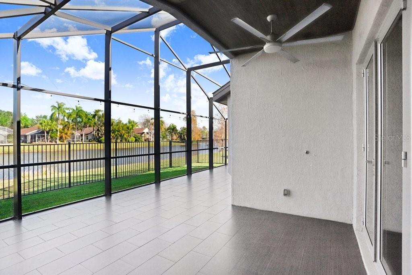
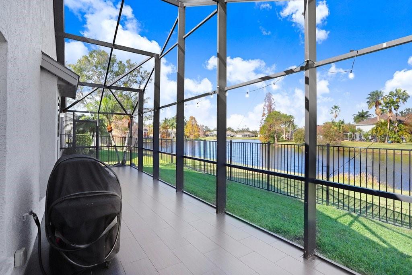
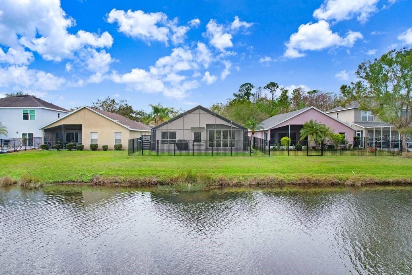
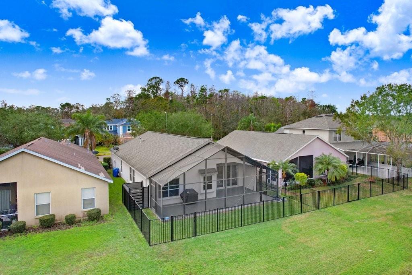
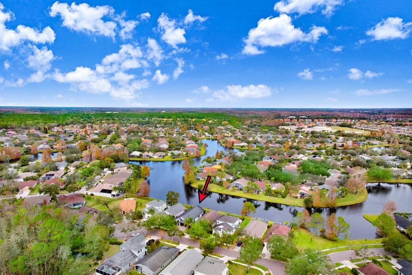
- MLS#: TB8336531 ( Residential )
- Street Address: 10309 Seabridge Way
- Viewed: 4
- Price: $624,900
- Price sqft: $254
- Waterfront: Yes
- Wateraccess: Yes
- Waterfront Type: Pond
- Year Built: 1997
- Bldg sqft: 2458
- Bedrooms: 3
- Total Baths: 2
- Full Baths: 2
- Garage / Parking Spaces: 2
- Days On Market: 1
- Additional Information
- Geolocation: 28.0479 / -82.5999
- County: HILLSBOROUGH
- City: TAMPA
- Zipcode: 33626
- Subdivision: Westchase Sec 372 Park Site
- Elementary School: Westchase
- Middle School: Davidsen HB
- High School: Alonso HB
- Provided by: KELLER WILLIAMS TAMPA CENTRAL
- Contact: William Lolly
- 813-865-0700

- DMCA Notice
-
DescriptionDiscover your dream home in the highly sought after Westchase community! This beautifully remodeled 3 bedroom, 2 bathroom residence offers an open floor plan flooded with natural light, making it the perfect retreat for modern living. Step into a chef's paradise with a gourmet kitchen featuring exquisite Caesarstone quartz countertops, custom cabinets, a Sub Zero refrigerator, Sub Zero wine fridge, and a premium Wolf gas range with hood. The inviting living areas are enhanced by unique accent walls crafted from faux patina ed metal, recycled barn wood, and a creative cement and paint mix, providing a warm yet contemporary feel. Retreat to the spacious master suite, complete with two built in closets and a luxurious en suite bathroom featuring his and her sinks, custom cabinetry, and a walk in shower. Two generously sized guest rooms and a stylish guest bathroom ensure ample space for family and friends. Additional highlights include custom entry and interior doors, stunning wood floors throughout the living areas, a well appointed laundry room with storage and sink, and impact windows for peace of mind. The glass folding doors seamlessly integrate the family room with the oversized screened in patio, perfect for entertaining while overlooking the serene pond. The newly fenced backyard is ideal for kids and pets to play freely, while the 2 car garage boasts ample storage, a newer garage door, and a brand new opener with tracks and springs, all set on a pristine epoxy floor. Plus, enjoy the convenience of a widened paved driveway. Dont miss the opportunity to make this exceptional home yoursschedule a showing today and experience the perfect blend of luxury and comfort in Westchase!
Property Location and Similar Properties
All
Similar
Features
Waterfront Description
- Pond
Appliances
- Dishwasher
- Dryer
- Range
- Range Hood
- Refrigerator
- Washer
- Wine Refrigerator
Home Owners Association Fee
- 421.00
Association Name
- Westchase Community Association/Debbie Sanz
Association Phone
- 813-926-6404
Carport Spaces
- 0.00
Close Date
- 0000-00-00
Cooling
- Central Air
Country
- US
Covered Spaces
- 0.00
Exterior Features
- Sidewalk
Flooring
- Tile
- Wood
Garage Spaces
- 2.00
Heating
- Central
High School
- Alonso-HB
Interior Features
- Ceiling Fans(s)
- Kitchen/Family Room Combo
- Open Floorplan
- Vaulted Ceiling(s)
- Window Treatments
Legal Description
- WESTCHASE SECTION 372 AND PARK SITE LOT 5 BLOCK 6
Levels
- One
Living Area
- 1824.00
Middle School
- Davidsen-HB
Area Major
- 33626 - Tampa/Northdale/Westchase
Net Operating Income
- 0.00
Occupant Type
- Vacant
Parcel Number
- U-16-28-17-05M-000006-00005.0
Pets Allowed
- Yes
Property Type
- Residential
Roof
- Shingle
School Elementary
- Westchase-HB
Sewer
- Public Sewer
Tax Year
- 2024
Township
- 28
Utilities
- Cable Available
Virtual Tour Url
- www.viewshoot.com/tour/MLS/10309SeabridgeWay_Tampa_FL_33626_1627_401760.html
Water Source
- Public
Year Built
- 1997
Zoning Code
- PD
Listing Data ©2025 Greater Fort Lauderdale REALTORS®
Listings provided courtesy of The Hernando County Association of Realtors MLS.
Listing Data ©2025 REALTOR® Association of Citrus County
Listing Data ©2025 Royal Palm Coast Realtor® Association
The information provided by this website is for the personal, non-commercial use of consumers and may not be used for any purpose other than to identify prospective properties consumers may be interested in purchasing.Display of MLS data is usually deemed reliable but is NOT guaranteed accurate.
Datafeed Last updated on January 12, 2025 @ 12:00 am
©2006-2025 brokerIDXsites.com - https://brokerIDXsites.com

