
- Lori Ann Bugliaro P.A., REALTOR ®
- Tropic Shores Realty
- Helping My Clients Make the Right Move!
- Mobile: 352.585.0041
- Fax: 888.519.7102
- 352.585.0041
- loribugliaro.realtor@gmail.com
Contact Lori Ann Bugliaro P.A.
Schedule A Showing
Request more information
- Home
- Property Search
- Search results
- 1129 Carlton Street, CLEARWATER, FL 33755
Property Photos


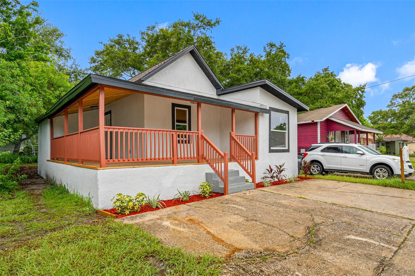
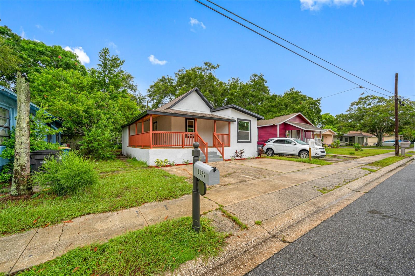
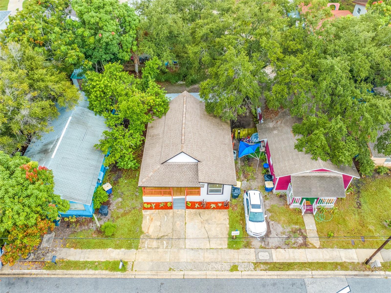
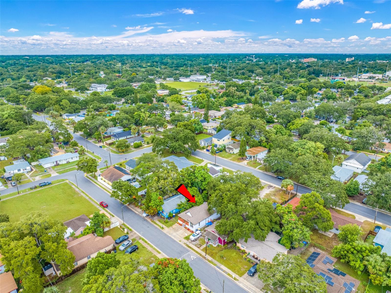
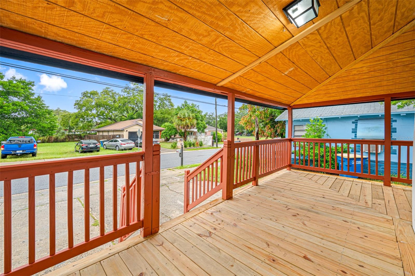
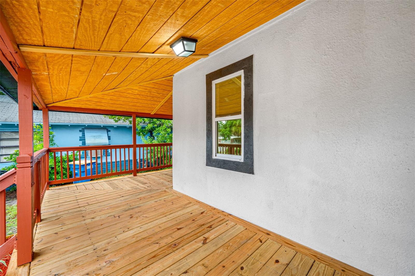
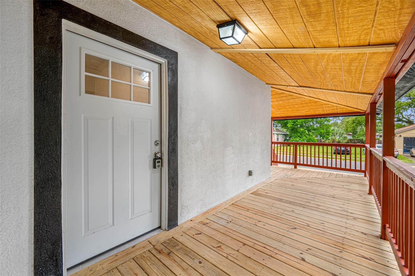
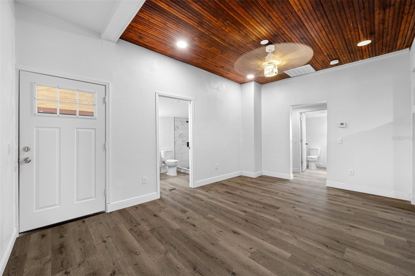
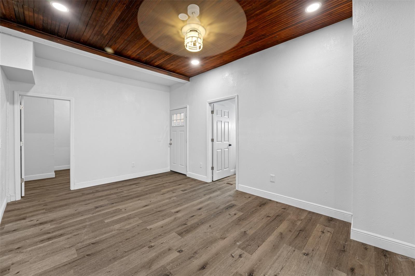
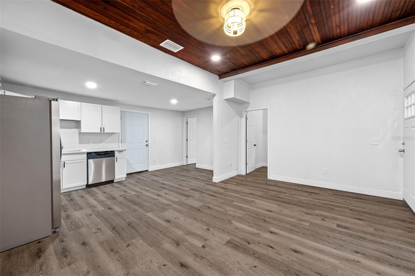
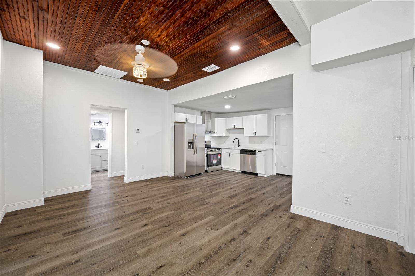
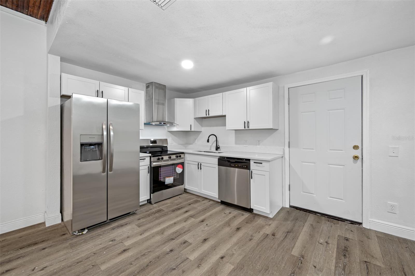
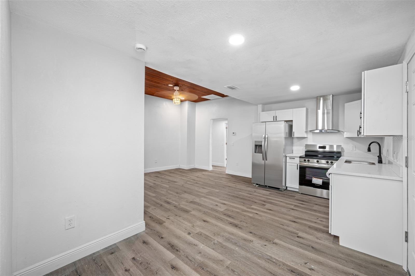
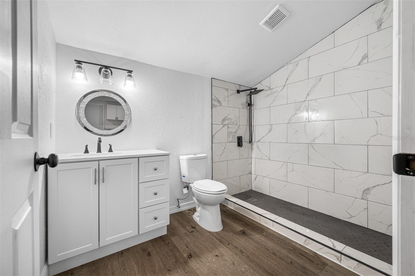
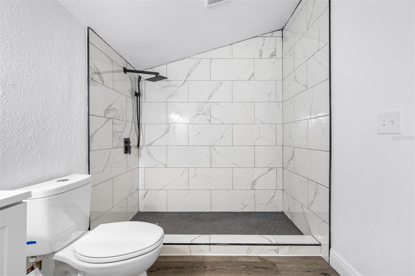
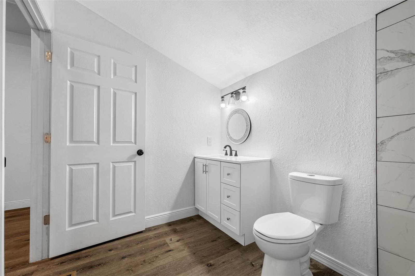
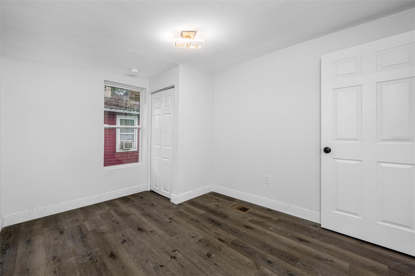
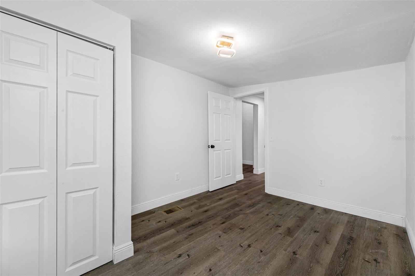
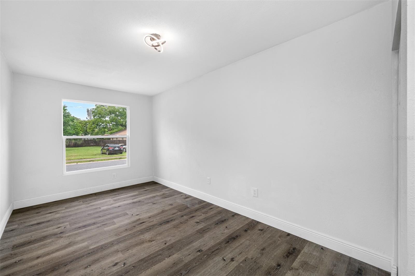
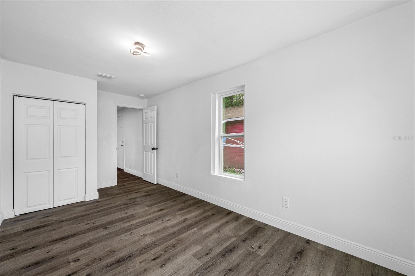
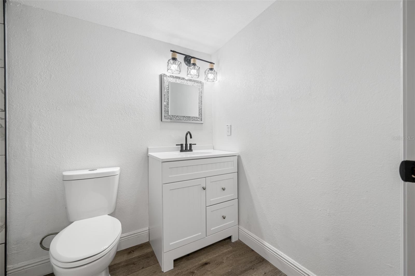
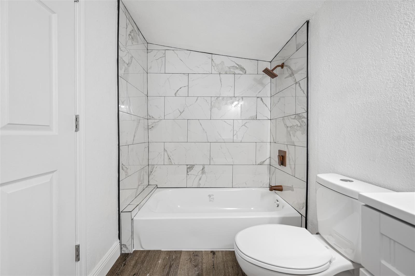
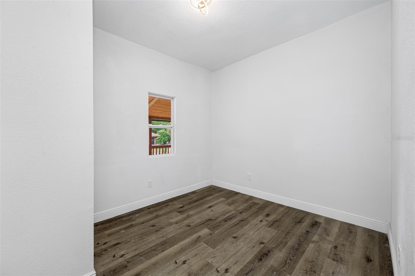
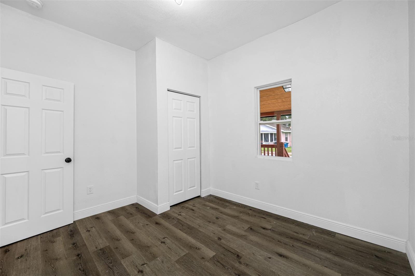
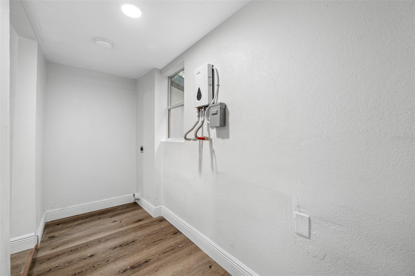
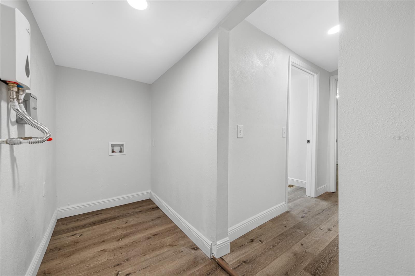
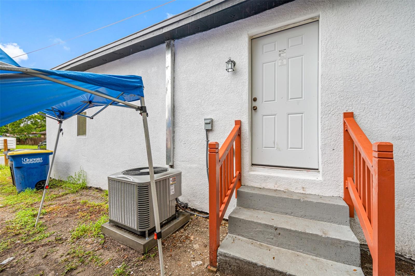
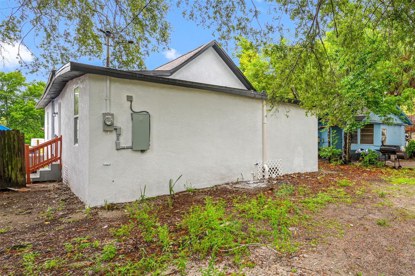
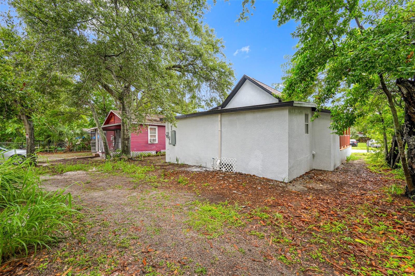
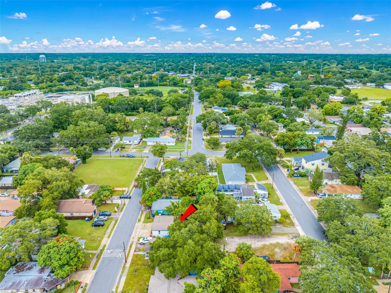
- MLS#: TB8340381 ( Residential Lease )
- Street Address: 1129 Carlton Street
- Viewed: 180
- Price: $2,450
- Price sqft: $2
- Waterfront: No
- Year Built: 1940
- Bldg sqft: 1238
- Bedrooms: 3
- Total Baths: 2
- Full Baths: 2
- Days On Market: 76
- Additional Information
- Geolocation: 27.9795 / -82.7901
- County: PINELLAS
- City: CLEARWATER
- Zipcode: 33755
- Subdivision: Greenwood Park
- Elementary School: Sandy Lane Elementary PN
- Middle School: Dunedin Highland Middle PN
- High School: Clearwater High PN
- Provided by: RENT SOLUTIONS
- Contact: Steve Oehlerking
- 813-285-4989

- DMCA Notice
-
DescriptionHousing Choice Voucher Ready! Welcome to this beautifully renovated 3 bedroom, 2 bathroom single family home, perfectly situated in the heart of Clearwater. Annual/Unfurnished Rental. Surrounded by exciting new construction and just minutes from the sparkling Intracoastal waterways, lush parks, and the renowned Gulf beaches, this home combines style, comfort, and convenience in a premier location. As you arrive, the charming front porch invites you to relax and unwind. The exteriors fresh, bright paint is paired with warm, contrasting accents and topped with premium architectural shingles, delivering irresistible curb appeal. Step inside to discover a thoughtfully designed interior, where every detail has been meticulously updated. The open concept living area is bathed in natural light from new windows, creating a bright and inviting space. Custom craftsmanship, including tongue and groove ceilings and elegant trim, adds a touch of timeless charm. The fully updated kitchen is a chefs dream, featuring quartz countertops, fingerprint resistant stainless steel appliances, a sleek range hood, shaker style cabinets, and an under mount sink. A convenient side door offers easy access to the outdoors, perfect for grilling or gardening. The two spa inspired bathrooms are designed for relaxation, showcasing rainfall shower systems, modern vanities, luxury vinyl plank flooring, and contemporary fixtures. Each of the three bedrooms offers its own unique appeal, with ample natural light, luxury vinyl flooring, and built in closets. Practical upgrades include hookups for a full size washer and dryer, making laundry day a breeze. Nestled in an unbeatable location with easy access to shopping, dining, entertainment, and more, this home is a true gem. No utilities included. Pet Friendly with a one time pet fee and monthly pet rent. No restricted/aggressive breeds. Dont miss your chance to see itschedule your viewing today! If you decide to apply for one of our properties: Screening includes credit/background check, income verification of 2.5 to 3 times the monthly rent and rental history verification. APPLICANT CHARGES: Application Fees: $75 each adult, 18 years of age and older (non refundable) $25 each pet application fee for pet verification (non refundable). Current vaccination records will be required. ESA and service animals are FREE with verified documentation. Lease Initiation Admin Fee: $150.00 after approval and upon signing. Security Deposit: Equal to one months rent. Pet Fee if applicable (non refundable).
Property Location and Similar Properties
All
Similar
Features
Appliances
- Dishwasher
- Disposal
- Ice Maker
- Range
- Refrigerator
Home Owners Association Fee
- 0.00
Association Name
- Owner
Carport Spaces
- 0.00
Close Date
- 0000-00-00
Cooling
- Central Air
Country
- US
Covered Spaces
- 0.00
Flooring
- Wood
Furnished
- Unfurnished
Garage Spaces
- 0.00
Heating
- Central
High School
- Clearwater High-PN
Insurance Expense
- 0.00
Interior Features
- Ceiling Fans(s)
- Eat-in Kitchen
- Other
Levels
- One
Living Area
- 1000.00
Middle School
- Dunedin Highland Middle-PN
Area Major
- 33755 - Clearwater
Net Operating Income
- 0.00
Occupant Type
- Vacant
Open Parking Spaces
- 0.00
Other Expense
- 0.00
Owner Pays
- None
Parcel Number
- 10-29-15-33534-003-0030
Parking Features
- Driveway
Pets Allowed
- Breed Restrictions
- Cats OK
- Dogs OK
- Number Limit
Property Type
- Residential Lease
School Elementary
- Sandy Lane Elementary-PN
Views
- 180
Year Built
- 1940
Listing Data ©2025 Greater Fort Lauderdale REALTORS®
Listings provided courtesy of The Hernando County Association of Realtors MLS.
Listing Data ©2025 REALTOR® Association of Citrus County
Listing Data ©2025 Royal Palm Coast Realtor® Association
The information provided by this website is for the personal, non-commercial use of consumers and may not be used for any purpose other than to identify prospective properties consumers may be interested in purchasing.Display of MLS data is usually deemed reliable but is NOT guaranteed accurate.
Datafeed Last updated on April 4, 2025 @ 12:00 am
©2006-2025 brokerIDXsites.com - https://brokerIDXsites.com

