
- Lori Ann Bugliaro P.A., REALTOR ®
- Tropic Shores Realty
- Helping My Clients Make the Right Move!
- Mobile: 352.585.0041
- Fax: 888.519.7102
- 352.585.0041
- loribugliaro.realtor@gmail.com
Contact Lori Ann Bugliaro P.A.
Schedule A Showing
Request more information
- Home
- Property Search
- Search results
- 3013 61st Drive E, ELLENTON, FL 34222
Property Photos
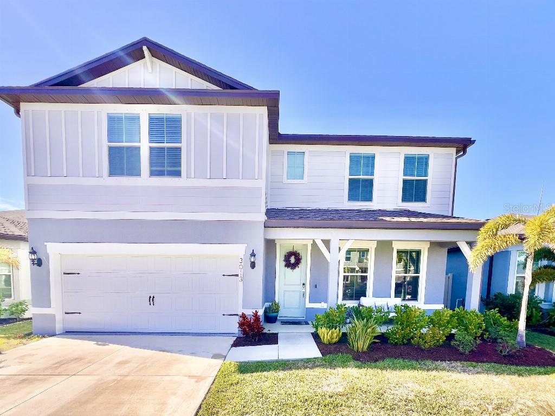

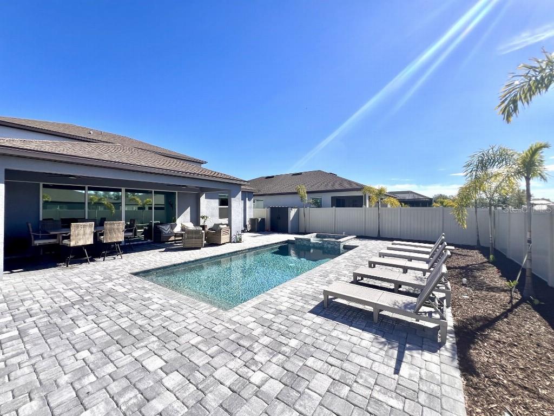
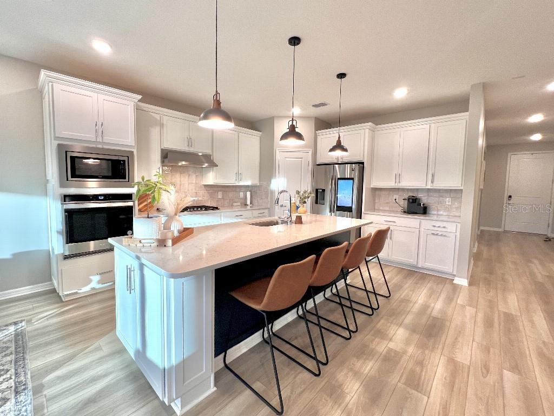
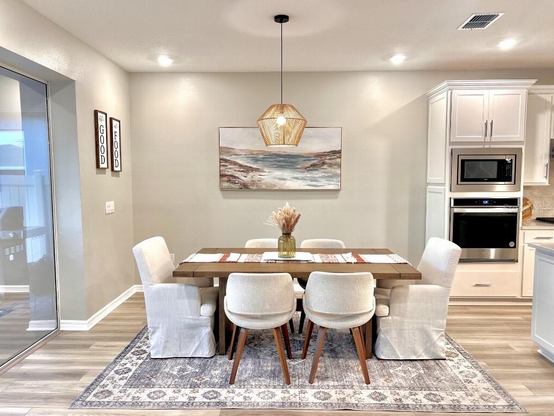
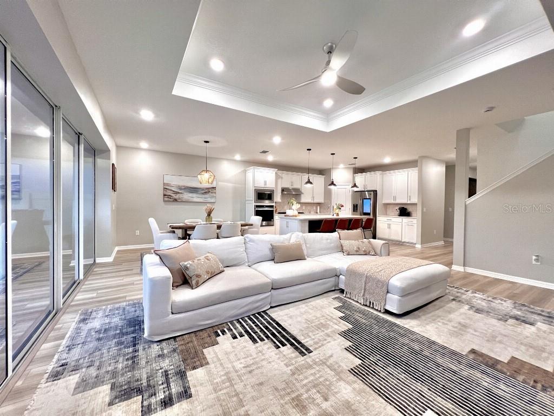
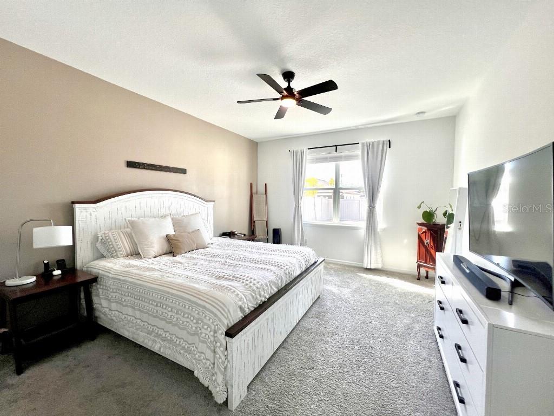
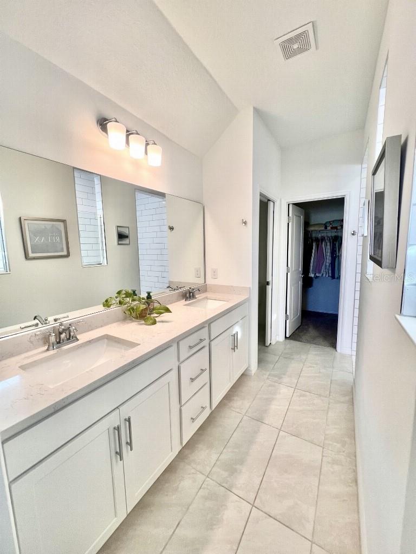
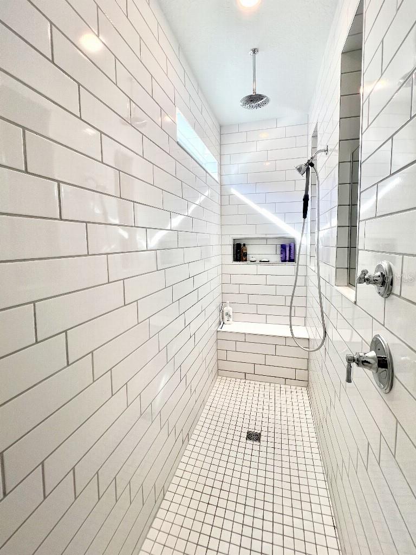
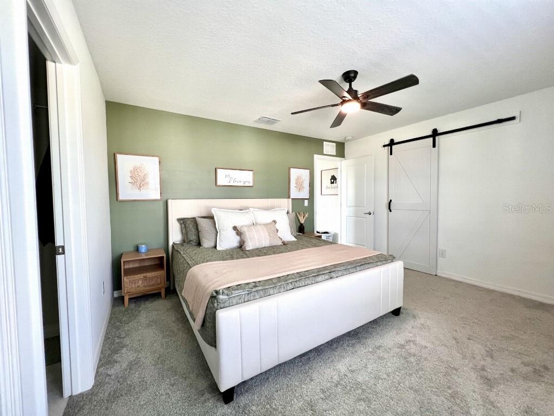
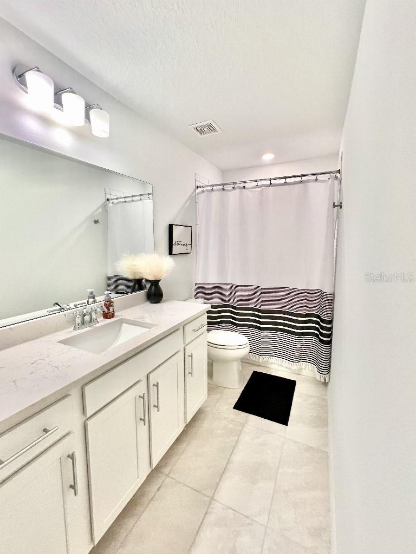
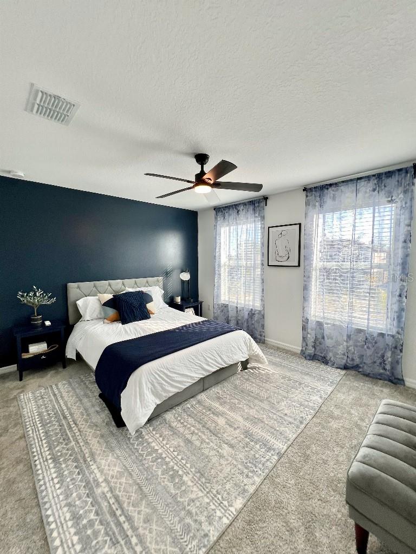
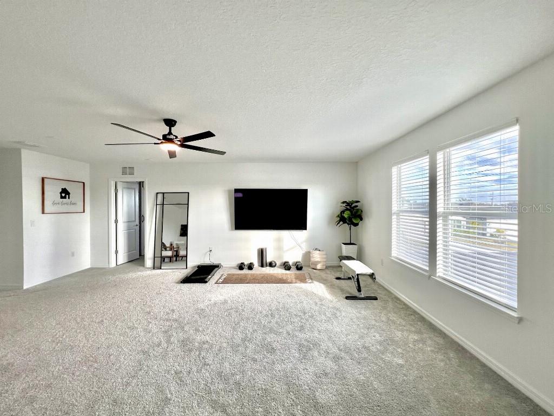
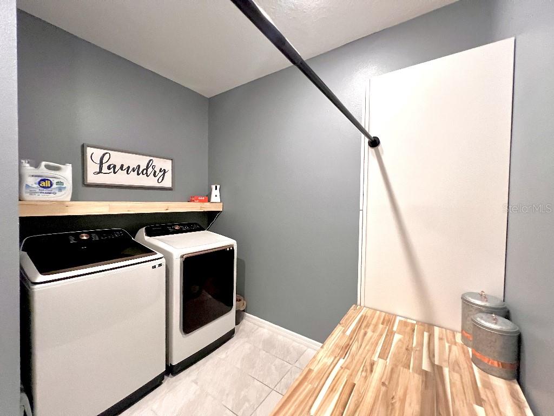
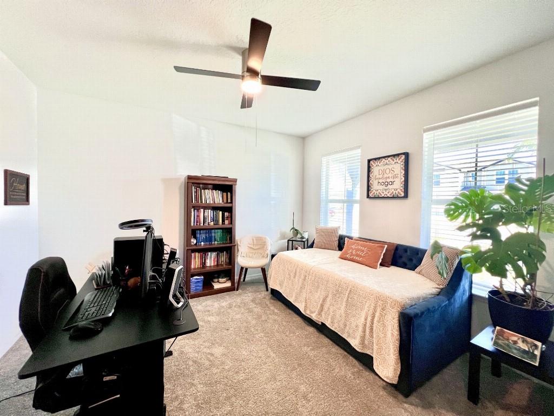
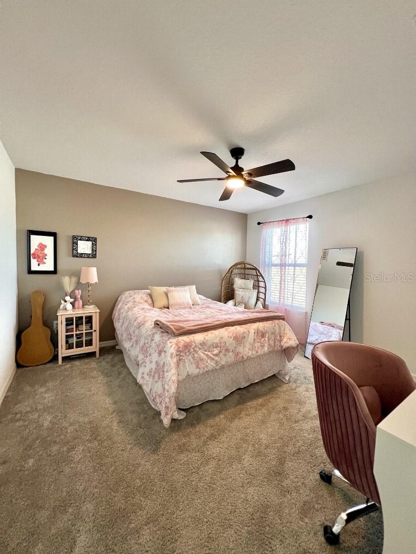
- MLS#: TB8343130 ( Residential )
- Street Address: 3013 61st Drive E
- Viewed: 3
- Price: $660,000
- Price sqft: $228
- Waterfront: No
- Year Built: 2023
- Bldg sqft: 2894
- Bedrooms: 4
- Total Baths: 4
- Full Baths: 3
- 1/2 Baths: 1
- Garage / Parking Spaces: 2
- Days On Market: 7
- Additional Information
- Geolocation: 27.5412 / -82.502
- County: MANATEE
- City: ELLENTON
- Zipcode: 34222
- Subdivision: Breakwater
- Provided by: FLAT FEE MLS REALTY
- Contact: Stephen Hachey
- 813-642-6030

- DMCA Notice
-
DescriptionWelcome to this stunning 2 story, 4 bedroom + den, 3.5 bath home located in the highly desirable neighborhood of Marwood. Built by Pulte, this exceptional Whitestone model is designed to impress with its thoughtful layout, luxurious finishes, and an outdoor oasis perfect for relaxation and entertainingall priced below appraised value for an incredible opportunity! As you step inside, you'll be greeted by an open concept floor plan featuring upgraded LVP flooring. The spacious first floor Owner's Suite offers a private retreat with double sinks, a large walk in closet, and an oversized shower. The gourmet kitchen is a chef's dream, showcasing an oversized quartz island, a gas stove, upgraded cabinetry, a corner pantry, and updated lighting. Four large sliding glass doors seamlessly connect the living space to the backyard, extending your living area outdoors. The backyard is your private sanctuary, complete with a saltwater pool and hot tub surrounded by palm trees, an extended covered lanai, and a fully fenced yard with a gated entry. Upstairs, you'll find a second master suite with an en suite bath and his and hers walk in closets, along with two additional bedrooms, and a spacious loft perfect for a second living area or game room. The home also features a versatile flex room on the first floor that can be used as an office, den, or playroom. Additional highlights include a large laundry room with built in cabinets, under stair storage, and a 2 car garage with an epoxy floor and EV charging setup. Dont miss this beautifully designed home with all the space, style, and amenities youve been searching forall at an unbeatable price under appraised value! Schedule your showing today!
Property Location and Similar Properties
All
Similar
Features
Appliances
- Built-In Oven
- Dishwasher
- Disposal
- Exhaust Fan
- Microwave
- Range
- Range Hood
- Tankless Water Heater
Home Owners Association Fee
- 123.00
Home Owners Association Fee Includes
- Cable TV
- Internet
Association Name
- Ivelisse Diaz
Association Phone
- 813-607-2220
Carport Spaces
- 0.00
Close Date
- 0000-00-00
Cooling
- Central Air
Country
- US
Covered Spaces
- 0.00
Exterior Features
- Hurricane Shutters
- Irrigation System
- Sidewalk
- Sliding Doors
Fencing
- Fenced
Flooring
- Carpet
- Ceramic Tile
- Epoxy
- Vinyl
Furnished
- Turnkey
Garage Spaces
- 2.00
Heating
- Central
Interior Features
- Ceiling Fans(s)
- Kitchen/Family Room Combo
- Living Room/Dining Room Combo
- Open Floorplan
- Primary Bedroom Main Floor
- Tray Ceiling(s)
- Walk-In Closet(s)
- Window Treatments
Legal Description
- LOT 47
- BREAKWATER PI #8121.5240/9
Levels
- Two
Living Area
- 2894.00
Area Major
- 34222 - Ellenton
Net Operating Income
- 0.00
Occupant Type
- Owner
Parcel Number
- 812152409
Parking Features
- Driveway
- Electric Vehicle Charging Station(s)
- Garage Door Opener
Pets Allowed
- Yes
Pool Features
- Gunite
- Heated
- In Ground
- Lighting
- Salt Water
Possession
- Close of Escrow
Property Type
- Residential
Roof
- Shingle
Sewer
- Public Sewer
Tax Year
- 2024
Township
- 34S
Utilities
- Cable Connected
- Electricity Connected
- Natural Gas Connected
- Sewer Connected
- Street Lights
- Underground Utilities
Virtual Tour Url
- https://www.propertypanorama.com/instaview/stellar/TB8343130
Water Source
- Public
Year Built
- 2023
Zoning Code
- PD-R
Listing Data ©2025 Greater Fort Lauderdale REALTORS®
Listings provided courtesy of The Hernando County Association of Realtors MLS.
Listing Data ©2025 REALTOR® Association of Citrus County
Listing Data ©2025 Royal Palm Coast Realtor® Association
The information provided by this website is for the personal, non-commercial use of consumers and may not be used for any purpose other than to identify prospective properties consumers may be interested in purchasing.Display of MLS data is usually deemed reliable but is NOT guaranteed accurate.
Datafeed Last updated on February 5, 2025 @ 12:00 am
©2006-2025 brokerIDXsites.com - https://brokerIDXsites.com

