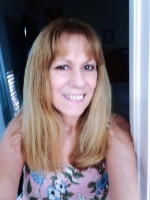
- Lori Ann Bugliaro P.A., REALTOR ®
- Tropic Shores Realty
- Helping My Clients Make the Right Move!
- Mobile: 352.585.0041
- Fax: 888.519.7102
- 352.585.0041
- loribugliaro.realtor@gmail.com
Contact Lori Ann Bugliaro P.A.
Schedule A Showing
Request more information
- Home
- Property Search
- Search results
- 10838 Verawood Drive, RIVERVIEW, FL 33579
Property Photos
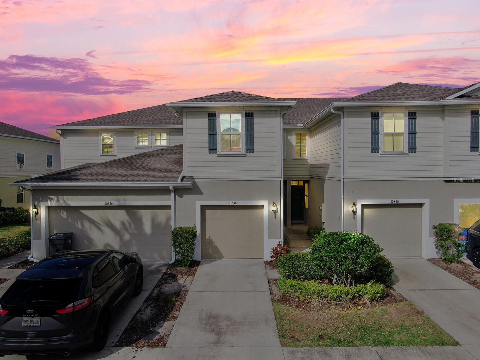

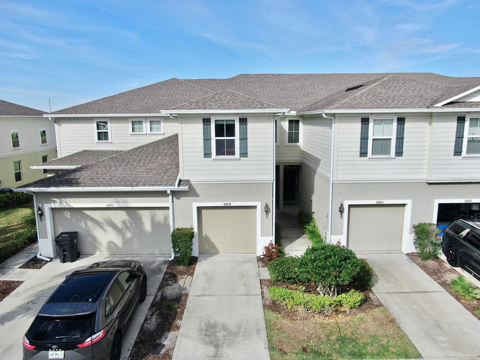
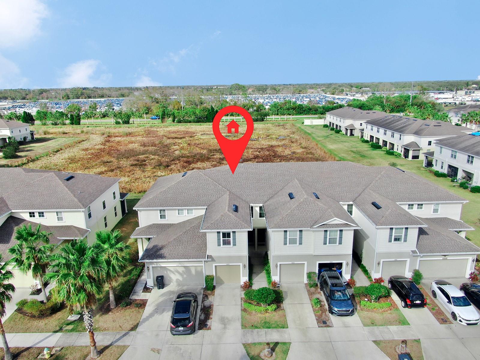
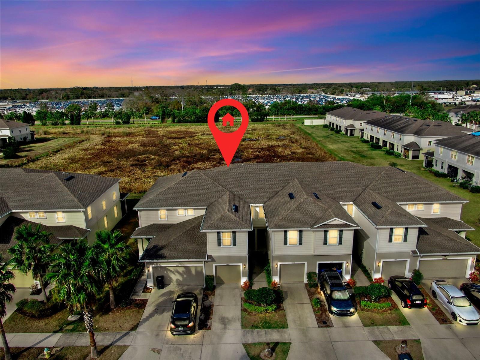
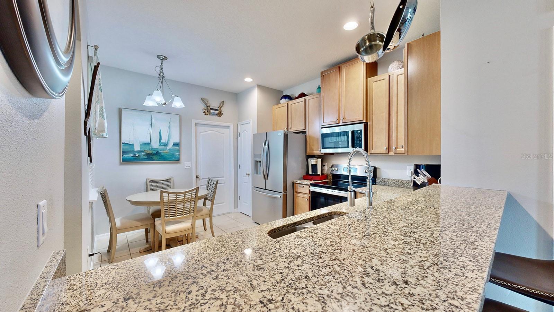
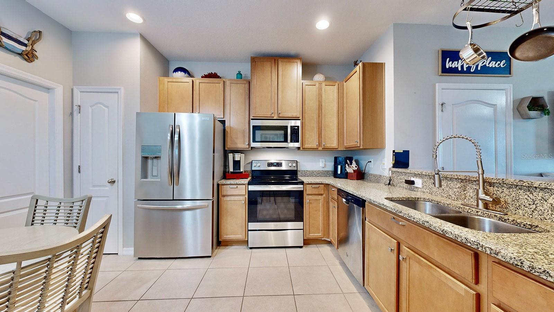
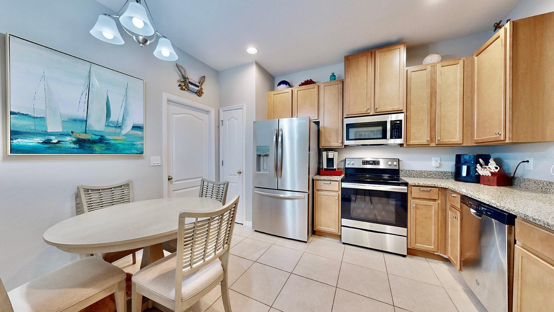
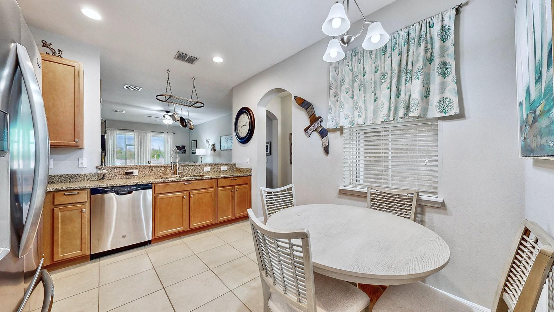
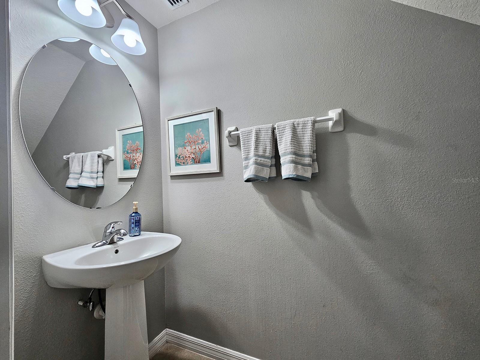
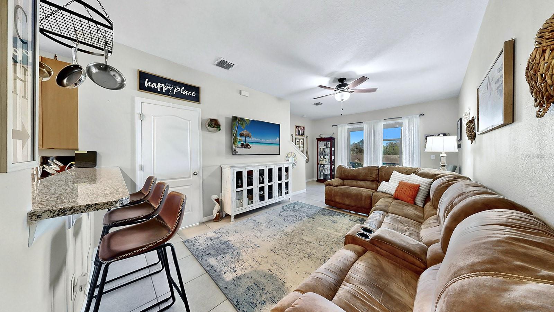
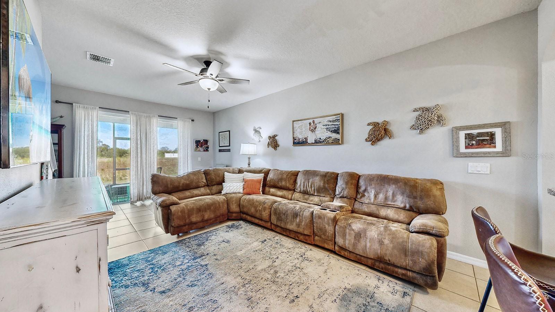
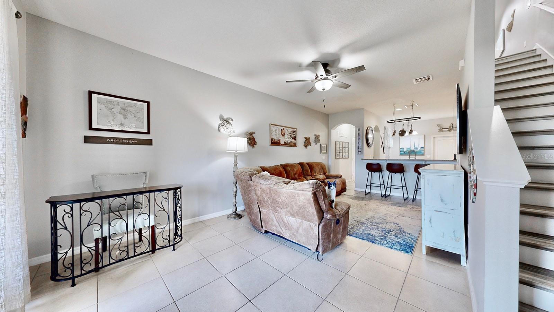
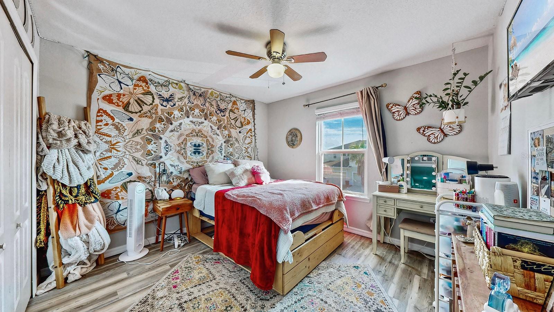
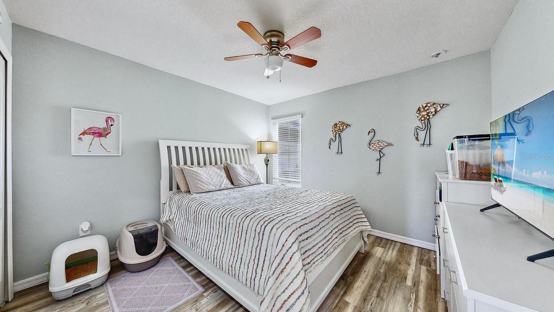
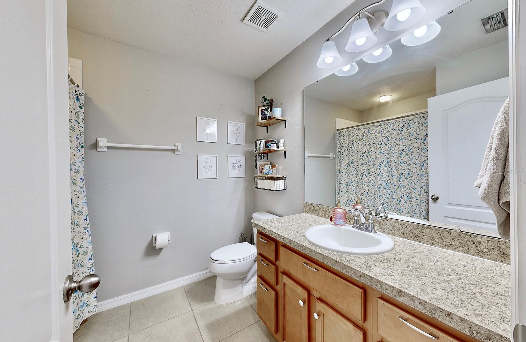
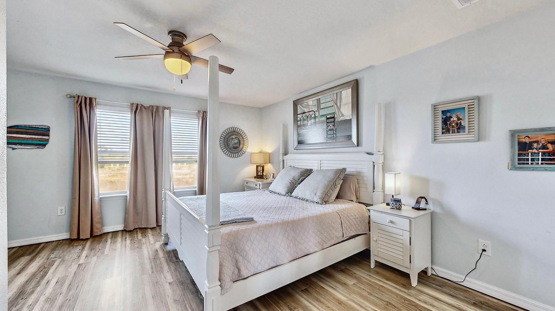
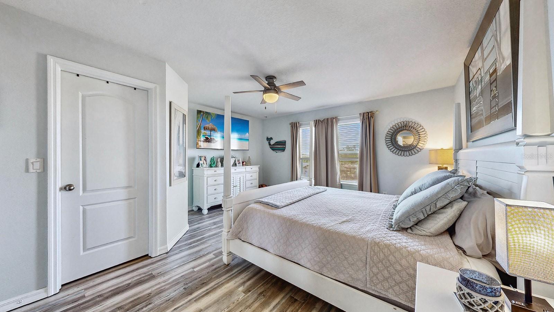
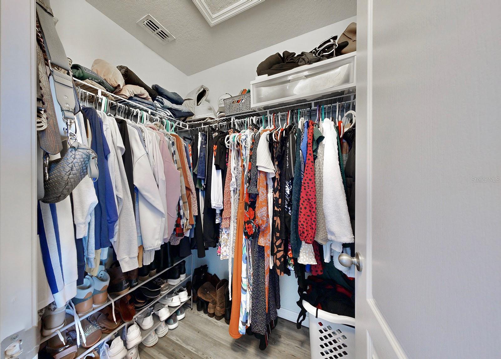
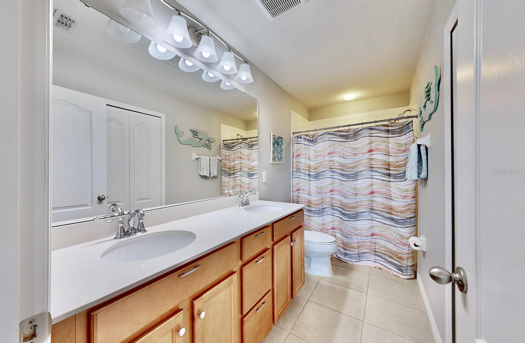
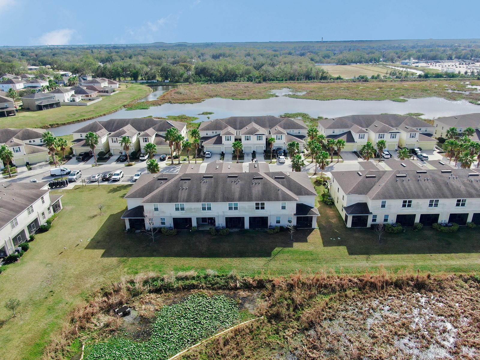
- MLS#: TB8343526 ( Residential )
- Street Address: 10838 Verawood Drive
- Viewed: 5
- Price: $288,900
- Price sqft: $149
- Waterfront: No
- Year Built: 2018
- Bldg sqft: 1936
- Bedrooms: 3
- Total Baths: 3
- Full Baths: 2
- 1/2 Baths: 1
- Garage / Parking Spaces: 1
- Days On Market: 8
- Additional Information
- Geolocation: 27.8201 / -82.3261
- County: HILLSBOROUGH
- City: RIVERVIEW
- Zipcode: 33579
- Subdivision: Lucaya Lake Club Twnhms Pha
- Elementary School: Collins HB
- Middle School: Rodgers HB
- High School: Riverview HB
- Provided by: WESTON GROUP
- Contact: JAYSON SEFCHICK
- 813-530-4338

- DMCA Notice
-
DescriptionEasy maintenance living! Welcome to the wonderful, gated community of lucaya lake, with amenities including a resort style community pool with a splash park, an additional separate private community pool with cabanas and a park , fitness center, and access to the huge community lake! Located in the central area of riverview, this 3 bedroom, 2. 5 bathroom home has a 1 car garage, screened in lanai, and no rear neighbors for extra privacy with a pond view! The kitchen features wood cabinets, granite counter tops, & stainless steel appliances! Tile flooring in the wet areas with beautifully updated new floors upstairs! This home has no carpet! There is a conveniently located half bathroom downstairs near the kitchen and living room, laundry area is upstairs for convenient use! With the spacious, master suite including a walk in closet! Water, and exterior maintenance included in hoa! Plenty of guest parking around the whole community! Don't miss out, call today for your private viewing!
Property Location and Similar Properties
All
Similar
Features
Appliances
- Dishwasher
- Disposal
- Electric Water Heater
- Microwave
- Range
- Refrigerator
Association Amenities
- Clubhouse
- Gated
- Maintenance
- Park
- Pool
Home Owners Association Fee
- 305.79
Home Owners Association Fee Includes
- Pool
- Escrow Reserves Fund
- Maintenance Structure
- Private Road
- Recreational Facilities
- Sewer
- Water
Association Name
- Meritus Associations/Debby Nussel
- CAM
Association Phone
- 813-397-5120
Builder Model
- Pelican
Builder Name
- Ryan Homes
Carport Spaces
- 0.00
Close Date
- 0000-00-00
Cooling
- Central Air
Country
- US
Covered Spaces
- 0.00
Exterior Features
- Hurricane Shutters
- Irrigation System
- Rain Gutters
- Sidewalk
- Sliding Doors
Flooring
- Carpet
- Ceramic Tile
Garage Spaces
- 1.00
Heating
- Central
High School
- Riverview-HB
Interior Features
- Ceiling Fans(s)
- Eat-in Kitchen
- Living Room/Dining Room Combo
- Solid Wood Cabinets
- Stone Counters
- Thermostat
- Walk-In Closet(s)
Legal Description
- LUCAYA LAKE CLUB TOWNHOMES PHASE 2A LOT 23
Levels
- Two
Living Area
- 1536.00
Middle School
- Rodgers-HB
Area Major
- 33579 - Riverview
Net Operating Income
- 0.00
Occupant Type
- Owner
Parcel Number
- U-05-31-20-B1N-000000-00023.0
Pets Allowed
- Cats OK
- Dogs OK
Property Type
- Residential
Roof
- Shingle
School Elementary
- Collins-HB
Sewer
- Public Sewer
Tax Year
- 2024
Township
- 31
Utilities
- Public
- Street Lights
Virtual Tour Url
- https://www.zillow.com/view-imx/60ce7844-b5d3-42ca-a0fe-353e8be79ae6?setAttribution=mls&wl=true&initialViewType=pano&utm_source=dashboard
Water Source
- Public
Year Built
- 2018
Zoning Code
- PD
Listing Data ©2025 Greater Fort Lauderdale REALTORS®
Listings provided courtesy of The Hernando County Association of Realtors MLS.
Listing Data ©2025 REALTOR® Association of Citrus County
Listing Data ©2025 Royal Palm Coast Realtor® Association
The information provided by this website is for the personal, non-commercial use of consumers and may not be used for any purpose other than to identify prospective properties consumers may be interested in purchasing.Display of MLS data is usually deemed reliable but is NOT guaranteed accurate.
Datafeed Last updated on February 6, 2025 @ 12:00 am
©2006-2025 brokerIDXsites.com - https://brokerIDXsites.com

