
- Lori Ann Bugliaro P.A., REALTOR ®
- Tropic Shores Realty
- Helping My Clients Make the Right Move!
- Mobile: 352.585.0041
- Fax: 888.519.7102
- 352.585.0041
- loribugliaro.realtor@gmail.com
Contact Lori Ann Bugliaro P.A.
Schedule A Showing
Request more information
- Home
- Property Search
- Search results
- 15555 Martinmeadow Drive, LITHIA, FL 33547
Property Photos
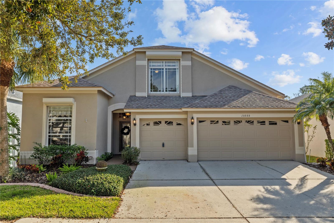

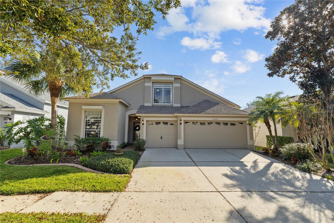
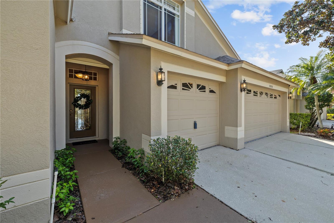
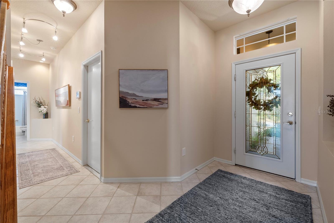
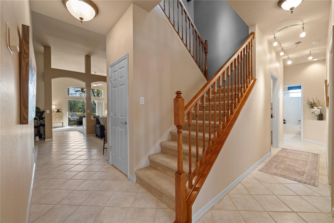
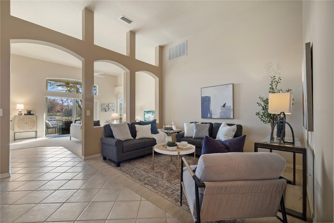
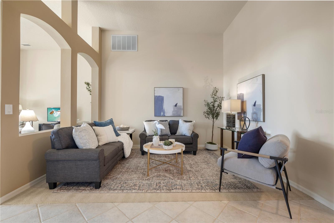
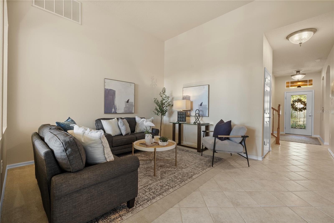
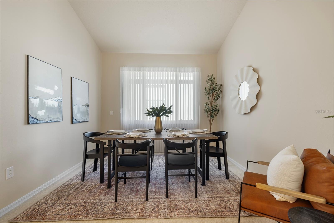
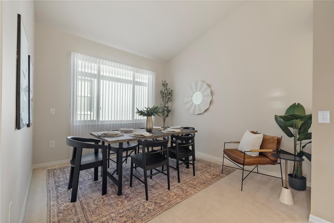
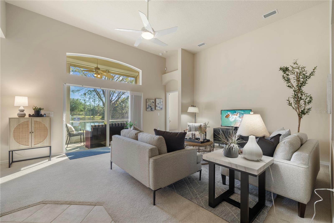
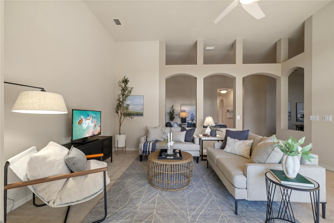
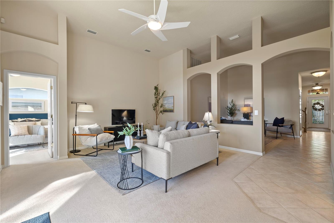
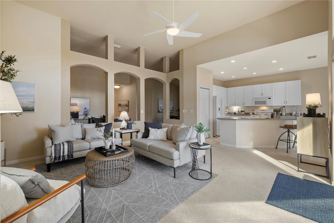
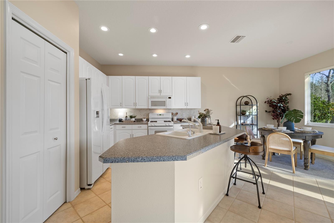
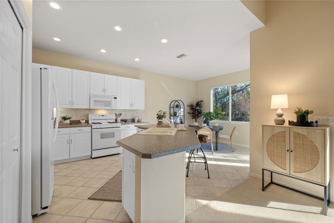
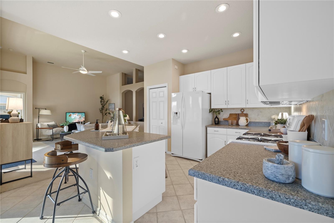
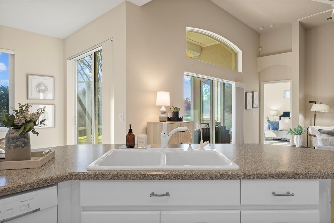
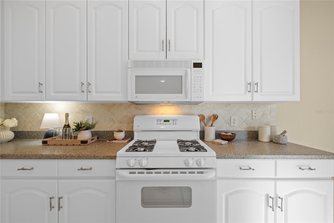
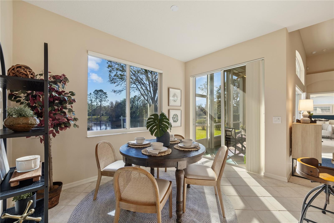
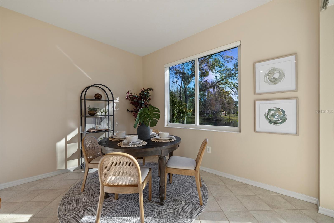
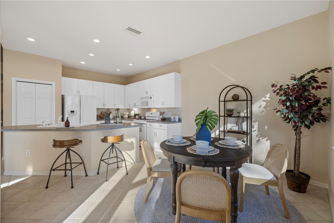
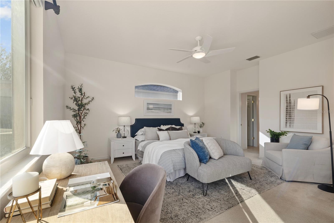
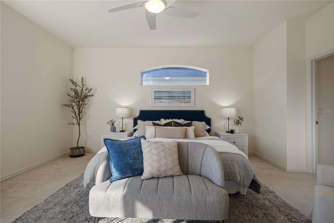
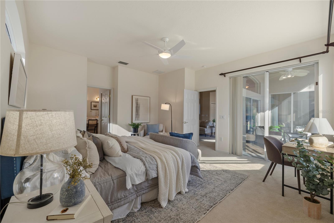
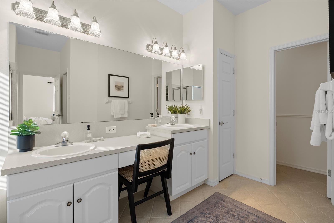
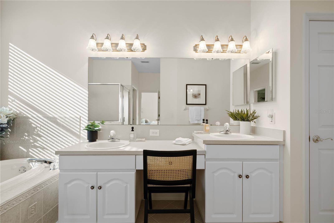
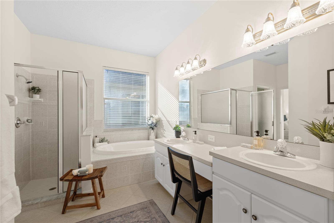
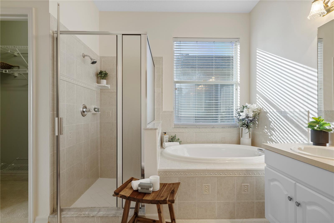
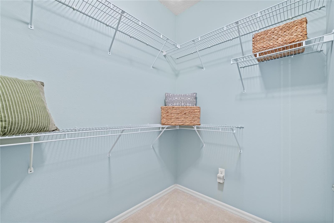
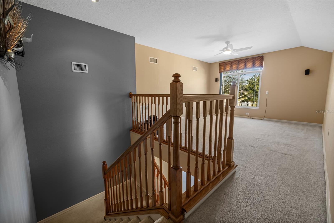
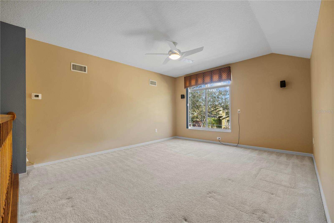
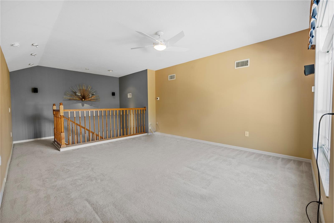
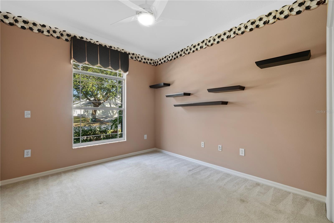
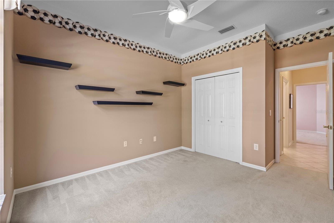
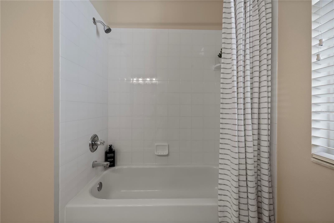
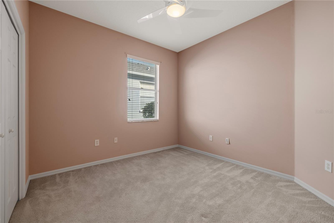
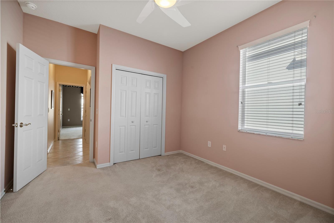
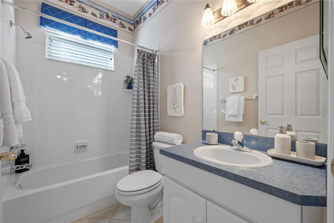
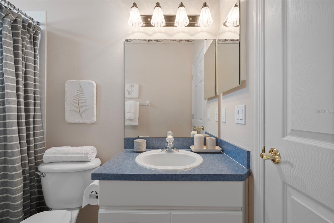
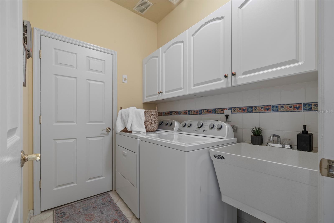
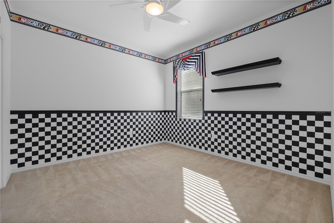
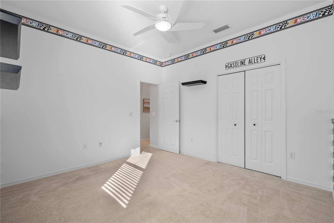
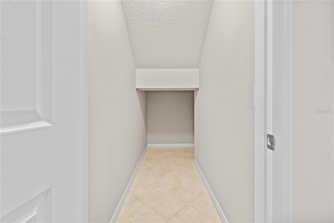
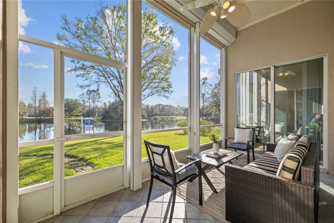
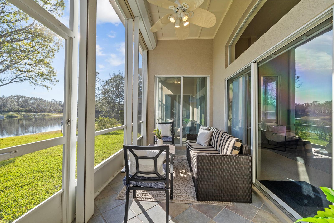
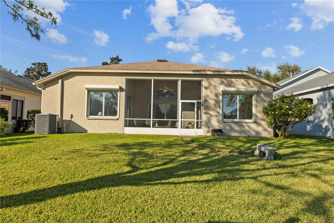
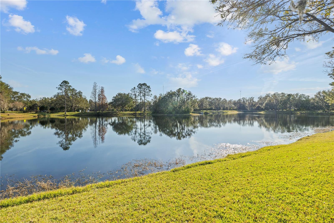
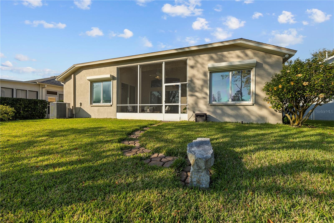
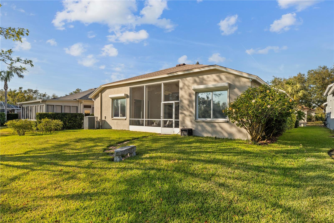
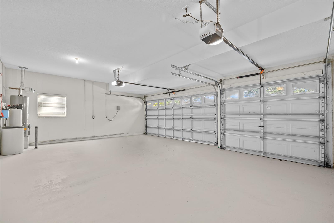
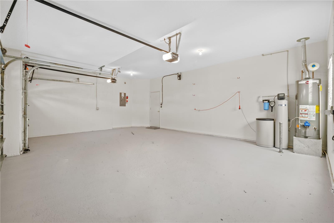
- MLS#: TB8345321 ( Residential )
- Street Address: 15555 Martinmeadow Drive
- Viewed: 5
- Price: $625,000
- Price sqft: $181
- Waterfront: Yes
- Wateraccess: Yes
- Waterfront Type: Pond
- Year Built: 2003
- Bldg sqft: 3445
- Bedrooms: 4
- Total Baths: 3
- Full Baths: 3
- Garage / Parking Spaces: 3
- Days On Market: 5
- Additional Information
- Geolocation: 27.8392 / -82.2297
- County: HILLSBOROUGH
- City: LITHIA
- Zipcode: 33547
- Subdivision: Fishhawk Ranch Ph 2 Prcl
- Elementary School: Bevis HB
- Middle School: Randall HB
- High School: Newsome HB
- Provided by: COLDWELL BANKER REALTY
- Contact: Lorraine Greenwood
- 813-685-7755

- DMCA Notice
-
Description"Nature's Jewel: an Executive Retreat with An Unrivaled Pond View in Fishhawk Ranch!" This spacious 4 bedroom, 3 full bath home, nestled in the heart of FishHawk Ranch, offers one of the most spectacular pond views you'll find in the area. Imagine waking up to serene water vistas every morning, in a space where nature's beauty intertwines with everyday living. This home isn't just living; it's an experience, with recent upgrades that make it a truly turn key property. The roof was replaced in 2022, ensuring protection for years to come, while the HVAC system and RHEEM gas water heater, both updated in 2019, guarantee your comfort. Security and peace of mind come with motorized hurricane shutters on major windows and doors, and a new gutter system installed in 2024. The oversized lanai beckons for those warm Florida evenings, with ample land to add your dream pool. Inside, fresh paint both indoors and out enhances the natural light that pours through the windows, illuminating a layout that includes formal living and dining areas, perfect for entertaining. Upstairs, a versatile bonus room awaits, ideal for an office or a teen's retreat, complete with surround sound theatre system and spotlight lighting.This home combines elegance with practicality, offering a lifestyle where every day feels like a getaway. Equally impressive are the 3 designed theme rooms, designer window coverings, upgraded carpet, hallway gallery lighting, upgraded crystal chandelier ceiling lights (4), 42 upper kitchen cabinets in preferred white finish, newer appliances: BOSCH dishwasher, SAMSUNG refrigerator, GE garbage disposal. Range is powered by natural gas along with RHEEM gas water heater, and optional gas hook up for dryer. Don't miss your chance to own this slice of paradise in Fishhawk Ranch, where community amenities and natural beauty converge to offer an unparalleled living experience. Acclaimed Bevis Elementary is a mere 1.5 miles away with bike paths available for bikers to stay off main roads all the way to the Bevis entrance. Centrally located 30 minutes from Plant City and 45 minutes to MacDill AFB, Tampa International Airport, or Lakeland Linder International Airport.
Property Location and Similar Properties
All
Similar
Features
Waterfront Description
- Pond
Appliances
- Dishwasher
- Disposal
- Dryer
- Gas Water Heater
- Kitchen Reverse Osmosis System
- Microwave
- Range
- Refrigerator
- Washer
- Water Softener
Home Owners Association Fee
- 653.33
Home Owners Association Fee Includes
- Private Road
Association Name
- Grand Manors - Sandra Fuentes
Association Phone
- 813-578-8884
Carport Spaces
- 0.00
Close Date
- 0000-00-00
Cooling
- Central Air
Country
- US
Covered Spaces
- 0.00
Exterior Features
- Hurricane Shutters
- Private Mailbox
- Rain Gutters
- Sidewalk
- Sliding Doors
Flooring
- Carpet
- Tile
Garage Spaces
- 3.00
Heating
- Central
- Natural Gas
High School
- Newsome-HB
Interior Features
- Ceiling Fans(s)
- Eat-in Kitchen
- High Ceilings
- Kitchen/Family Room Combo
- Primary Bedroom Main Floor
- Split Bedroom
- Thermostat
- Walk-In Closet(s)
- Window Treatments
Legal Description
- FISHHAWK RANCH PHASE 2 PARCEL V LOT 2 BLOCK 45
Levels
- Two
Living Area
- 2713.00
Lot Features
- Landscaped
- Sidewalk
- Paved
- Private
Middle School
- Randall-HB
Area Major
- 33547 - Lithia
Net Operating Income
- 0.00
Occupant Type
- Vacant
Parcel Number
- U-29-30-21-5XJ-000045-00002.0
Parking Features
- Driveway
- Garage Door Opener
- Ground Level
Pets Allowed
- Yes
Property Condition
- Completed
Property Type
- Residential
Roof
- Shingle
School Elementary
- Bevis-HB
Sewer
- Public Sewer
Style
- Contemporary
Tax Year
- 2024
Township
- 30
Utilities
- BB/HS Internet Available
- Cable Connected
- Electricity Connected
- Natural Gas Connected
- Sewer Connected
- Street Lights
- Water Connected
View
- Water
Virtual Tour Url
- https://www.propertypanorama.com/instaview/stellar/TB8345321
Water Source
- Public
Year Built
- 2003
Zoning Code
- PD
Listing Data ©2025 Greater Fort Lauderdale REALTORS®
Listings provided courtesy of The Hernando County Association of Realtors MLS.
Listing Data ©2025 REALTOR® Association of Citrus County
Listing Data ©2025 Royal Palm Coast Realtor® Association
The information provided by this website is for the personal, non-commercial use of consumers and may not be used for any purpose other than to identify prospective properties consumers may be interested in purchasing.Display of MLS data is usually deemed reliable but is NOT guaranteed accurate.
Datafeed Last updated on February 6, 2025 @ 12:00 am
©2006-2025 brokerIDXsites.com - https://brokerIDXsites.com

