
- Lori Ann Bugliaro P.A., REALTOR ®
- Tropic Shores Realty
- Helping My Clients Make the Right Move!
- Mobile: 352.585.0041
- Fax: 888.519.7102
- 352.585.0041
- loribugliaro.realtor@gmail.com
Contact Lori Ann Bugliaro P.A.
Schedule A Showing
Request more information
- Home
- Property Search
- Search results
- 8463 Canyon Creek Trail, PARRISH, FL 34219
Property Photos
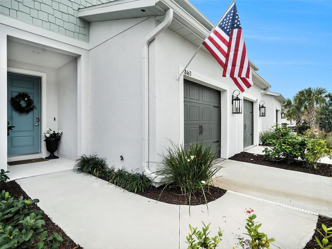

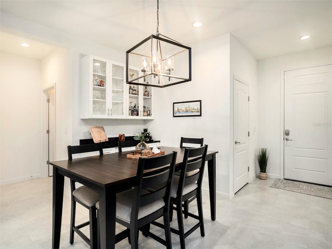
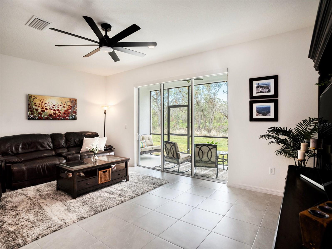
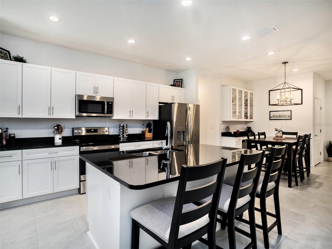
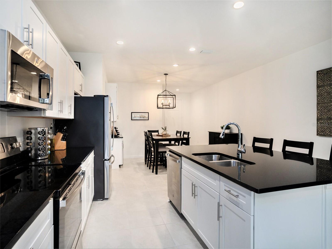
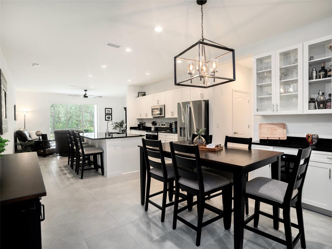
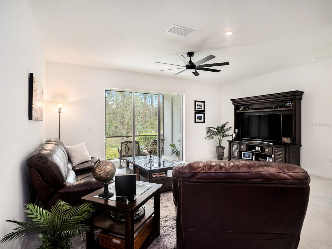
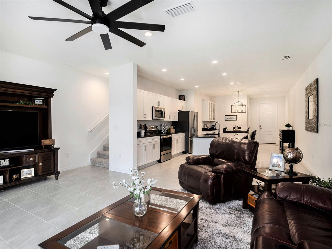
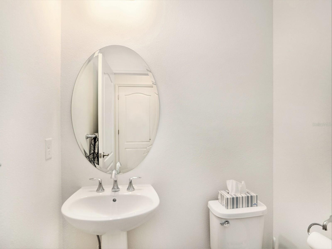
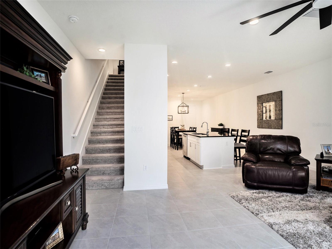
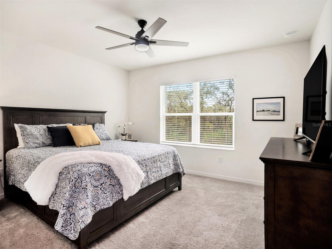
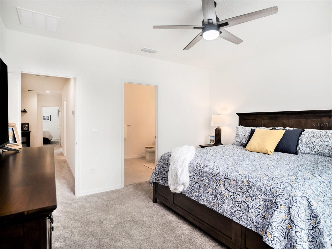
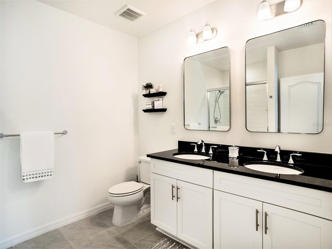
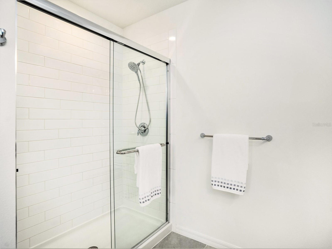
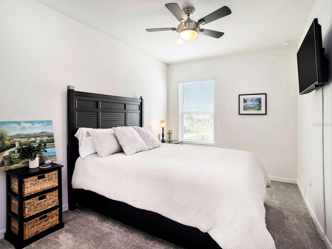
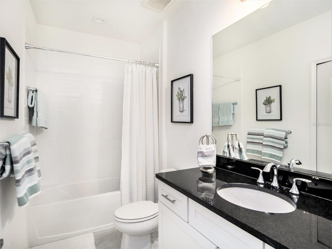
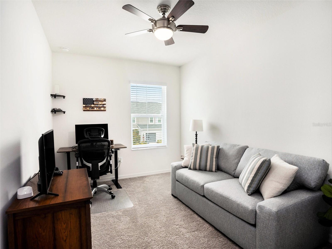
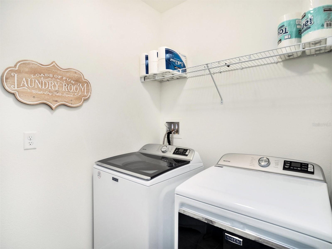
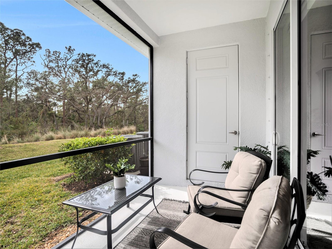
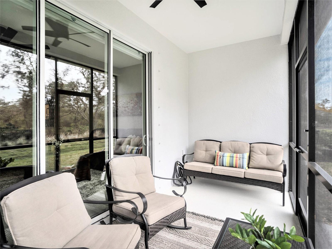
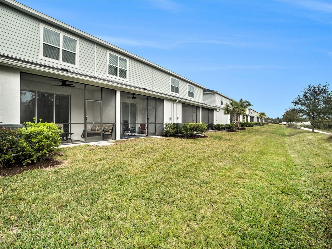
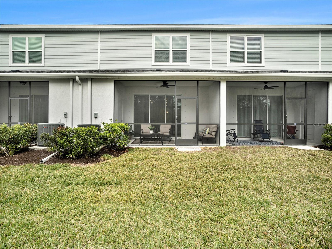
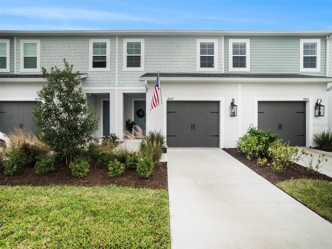
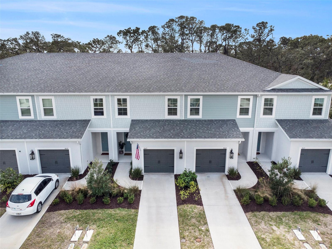
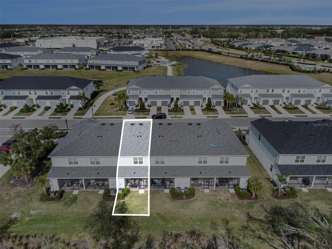
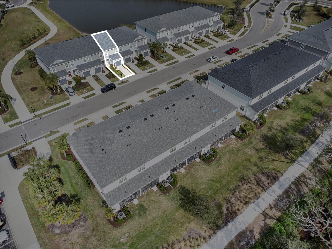
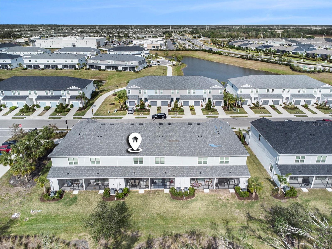
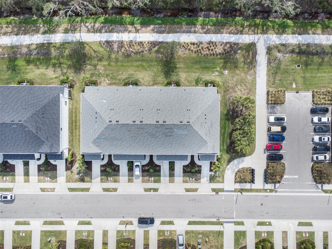
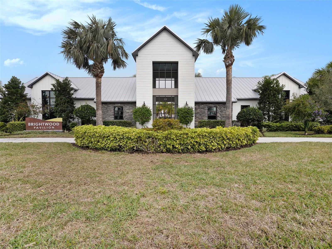
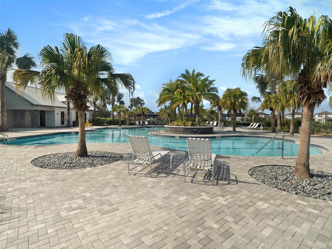
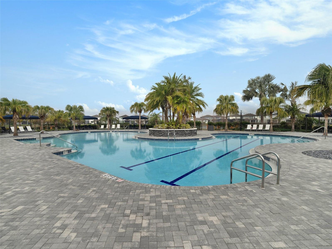
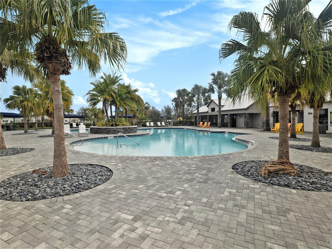
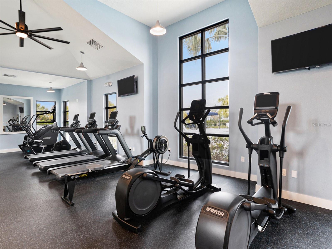
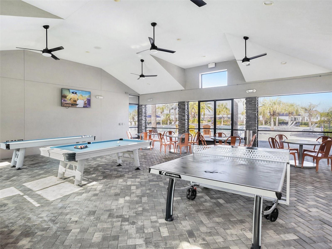
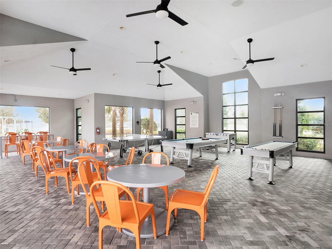
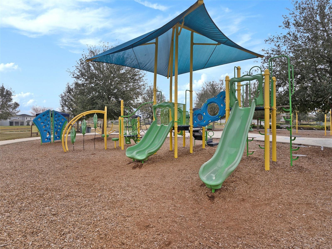
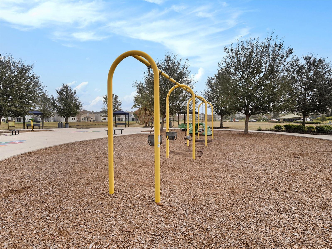
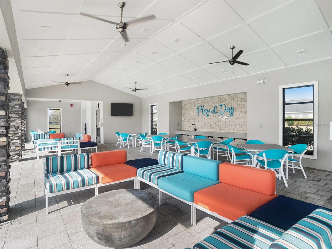
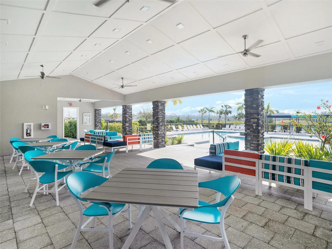
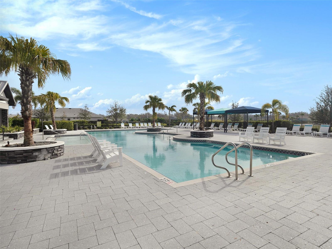
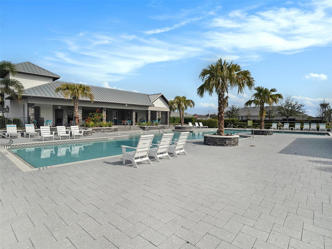
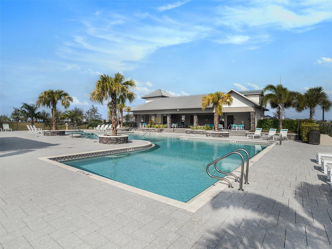
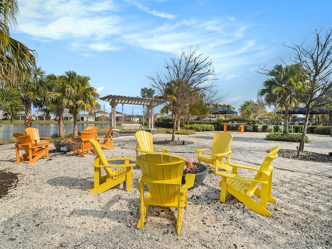
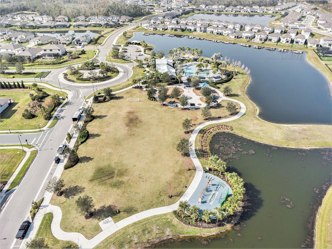
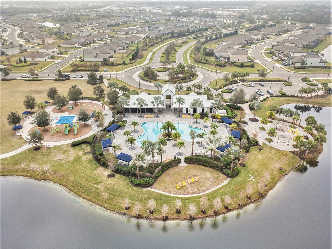
- MLS#: TB8345703 ( Residential )
- Street Address: 8463 Canyon Creek Trail
- Viewed: 20
- Price: $318,000
- Price sqft: $139
- Waterfront: No
- Year Built: 2023
- Bldg sqft: 2284
- Bedrooms: 3
- Total Baths: 3
- Full Baths: 2
- 1/2 Baths: 1
- Garage / Parking Spaces: 1
- Days On Market: 85
- Additional Information
- Geolocation: 27.5898 / -82.4373
- County: MANATEE
- City: PARRISH
- Zipcode: 34219
- Subdivision: Morgans Glen Twnhms Ph Iiia I
- Elementary School: Barbara A. Harvey Elementary
- Middle School: Buffalo Creek Middle
- High School: Parrish Community High
- Provided by: BHHS FLORIDA PROPERTIES GROUP
- Contact: Dana Parker
- 813-251-2002

- DMCA Notice
-
DescriptionSELLER SAYS BRING ALL OFFERS AND IS OFFERING A ONE YEAR COMPREHENSIVE HOME WARRANTY! Effortless, maintenance free living awaits in this light, bright, nearly new (built in 2023) 3 bedroom, 2.5 bathroom townhome, perfectly positioned against a peaceful conservation preserve in the highly sought after North River Ranch community. Designed for ease and comfort, this gated, maintenance free enclave provides both security and serenity. Spanning 1822 square feet, this home features a thoughtfully designed open floor plan with stylish finishes. The first floor showcases sleek tile flooring, and spacious living and dining areas where elegance meets functionality note the custom built beverage station, featuring glass doors and ample storageperfect for a stylish coffee or wine bar to elevate your space. Remote operated blinds on the slider door offer a modern touch of privacy and convenience. Upstairs, the second floor boasts cozy carpeted bedrooms, including a luxurious primary suite with upgraded shower tile and a convenient second floor laundry room. This home is packed with upgrades, including a Smart Garage Door Opener for the 1 car garage with additional storage, wired security system, new ceiling fans, and light fixtures, a full size washer and dryer, and additional garage storage. This home is perfect for families with children, offering a vibrant and active community, and also makes an excellent second home for those seeking a relaxing retreat with top notch amenities. North River Ranch offers fantastic amenities including pools, a fitness center, trails, playgrounds, a soccer field, game areas, fire pits, and community events. Future additions include more amenities, retail shops, medical facilities, schools, and a new Publix you can walk or drive to by golf cart! Dont miss outschedule your showing today!
Property Location and Similar Properties
All
Similar
Features
Appliances
- Dishwasher
- Dryer
- Microwave
- Range
- Refrigerator
- Washer
Home Owners Association Fee
- 407.00
Home Owners Association Fee Includes
- Pool
- Maintenance Structure
- Maintenance Grounds
- Recreational Facilities
Association Name
- Castle Group/Michelle Beedie
Association Phone
- (239) 444-6256
Carport Spaces
- 0.00
Close Date
- 0000-00-00
Cooling
- Central Air
Country
- US
Covered Spaces
- 0.00
Exterior Features
- Irrigation System
- Lighting
- Rain Gutters
- Sidewalk
- Sliding Doors
Flooring
- Carpet
- Tile
Garage Spaces
- 1.00
Heating
- Electric
High School
- Parrish Community High
Insurance Expense
- 0.00
Interior Features
- Ceiling Fans(s)
- High Ceilings
- In Wall Pest System
- Open Floorplan
- PrimaryBedroom Upstairs
- Stone Counters
- Thermostat
- Walk-In Closet(s)
Legal Description
- LOT 0304
- MORGAN'S GLEN TOWNHOMES PHS IIIA & IIIB PI#4036.1480/9
Levels
- Two
Living Area
- 1822.00
Middle School
- Buffalo Creek Middle
Area Major
- 34219 - Parrish
Net Operating Income
- 0.00
Occupant Type
- Owner
Open Parking Spaces
- 0.00
Other Expense
- 0.00
Parcel Number
- 403614809
Parking Features
- Driveway
Pets Allowed
- Cats OK
- Dogs OK
- Yes
Property Type
- Residential
Roof
- Shingle
School Elementary
- Barbara A. Harvey Elementary
Sewer
- Public Sewer
Style
- Traditional
Tax Year
- 2024
Township
- 33S
Utilities
- Cable Available
- Electricity Connected
- Phone Available
- Public
- Sewer Connected
- Sprinkler Meter
- Underground Utilities
- Water Connected
Views
- 20
Virtual Tour Url
- https://listings.nextdoorphotos.com/vd/169851471
Water Source
- Public
Year Built
- 2023
Zoning Code
- RESI
Disclaimer: All information provided is deemed to be reliable but not guaranteed.
Listing Data ©2025 Greater Fort Lauderdale REALTORS®
Listings provided courtesy of The Hernando County Association of Realtors MLS.
Listing Data ©2025 REALTOR® Association of Citrus County
Listing Data ©2025 Royal Palm Coast Realtor® Association
The information provided by this website is for the personal, non-commercial use of consumers and may not be used for any purpose other than to identify prospective properties consumers may be interested in purchasing.Display of MLS data is usually deemed reliable but is NOT guaranteed accurate.
Datafeed Last updated on May 3, 2025 @ 12:00 am
©2006-2025 brokerIDXsites.com - https://brokerIDXsites.com
Sign Up Now for Free!X
Call Direct: Brokerage Office: Mobile: 352.585.0041
Registration Benefits:
- New Listings & Price Reduction Updates sent directly to your email
- Create Your Own Property Search saved for your return visit.
- "Like" Listings and Create a Favorites List
* NOTICE: By creating your free profile, you authorize us to send you periodic emails about new listings that match your saved searches and related real estate information.If you provide your telephone number, you are giving us permission to call you in response to this request, even if this phone number is in the State and/or National Do Not Call Registry.
Already have an account? Login to your account.

