
- Lori Ann Bugliaro P.A., REALTOR ®
- Tropic Shores Realty
- Helping My Clients Make the Right Move!
- Mobile: 352.585.0041
- Fax: 888.519.7102
- 352.585.0041
- loribugliaro.realtor@gmail.com
Contact Lori Ann Bugliaro P.A.
Schedule A Showing
Request more information
- Home
- Property Search
- Search results
- 707 Highland Street N, ST PETERSBURG, FL 33701
Property Photos
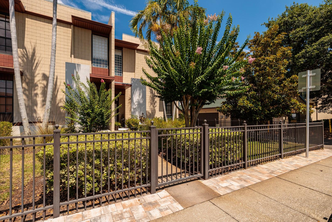

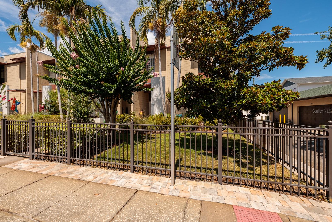
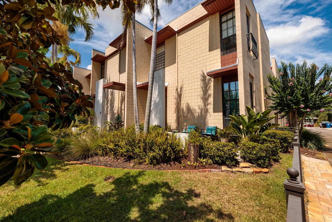
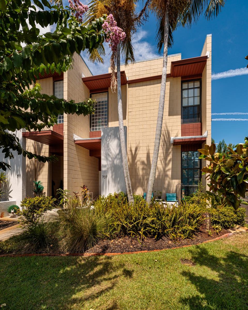
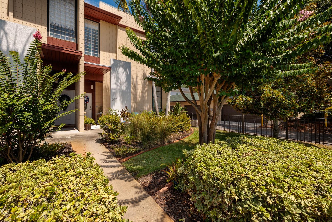
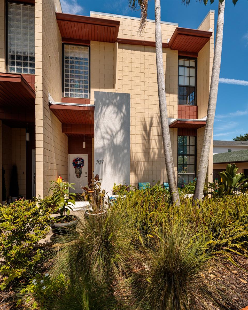
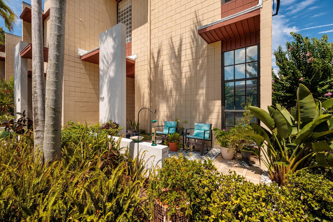
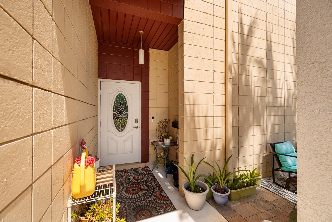
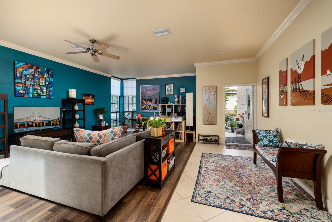
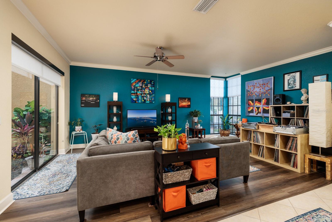
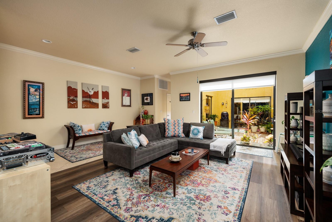
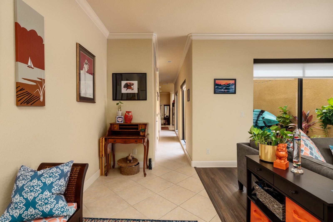
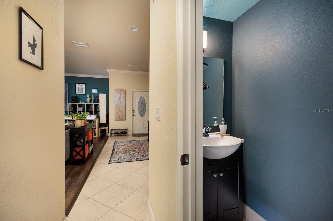
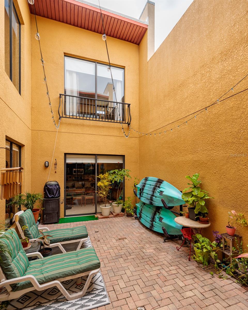
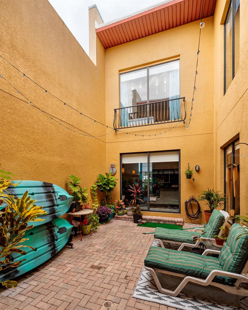
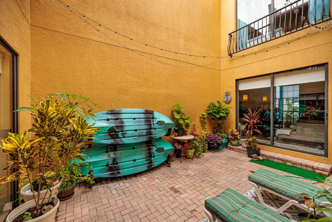
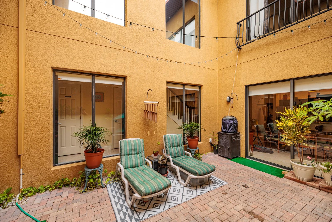
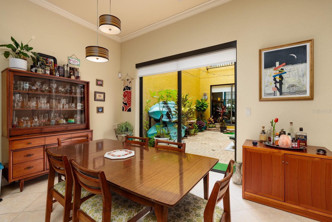
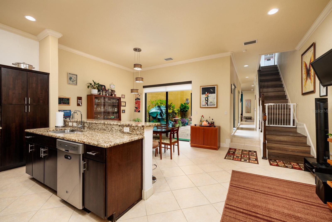
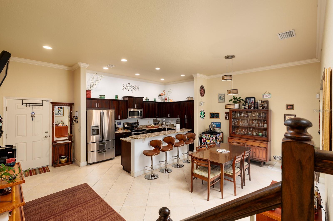
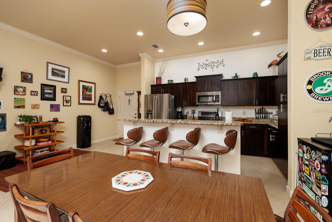
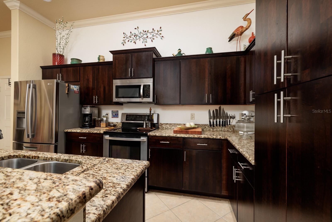
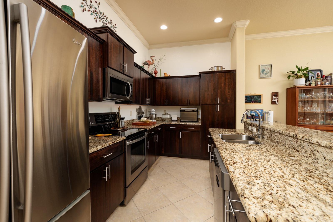
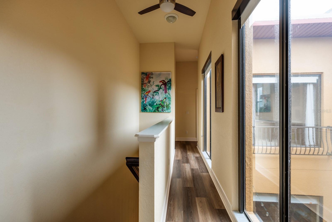
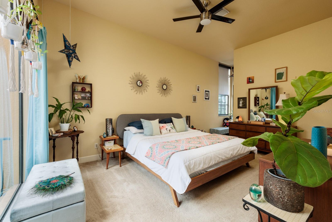
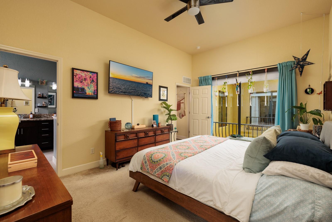
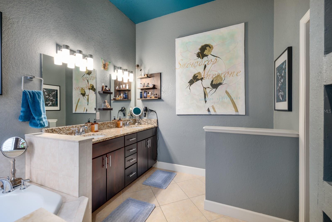
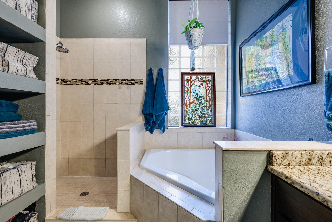
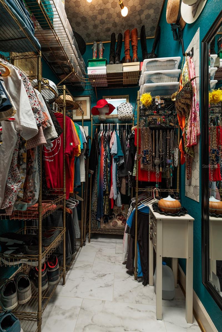
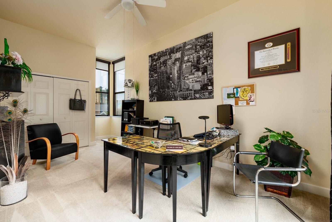
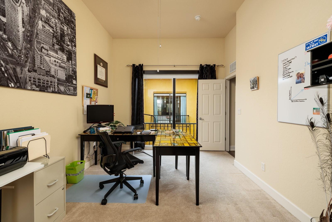
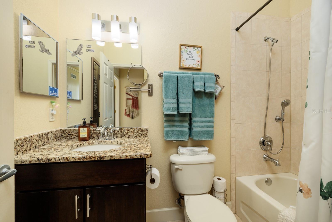
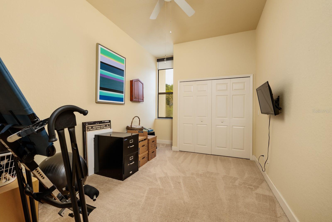
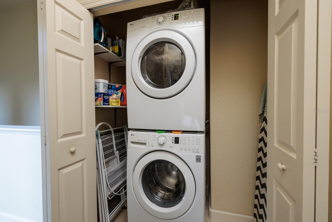
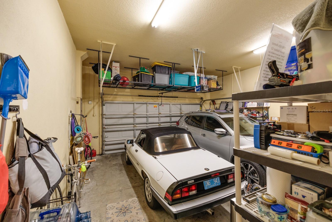
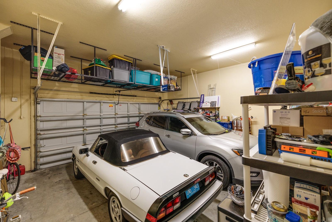
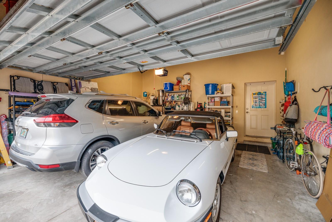
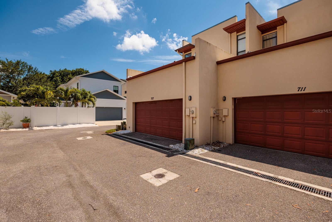
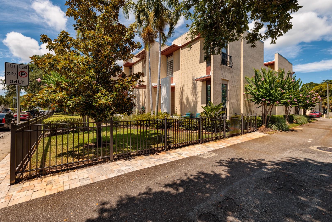
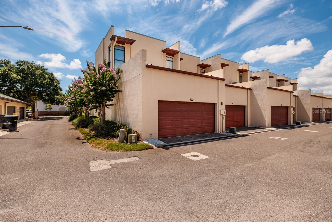
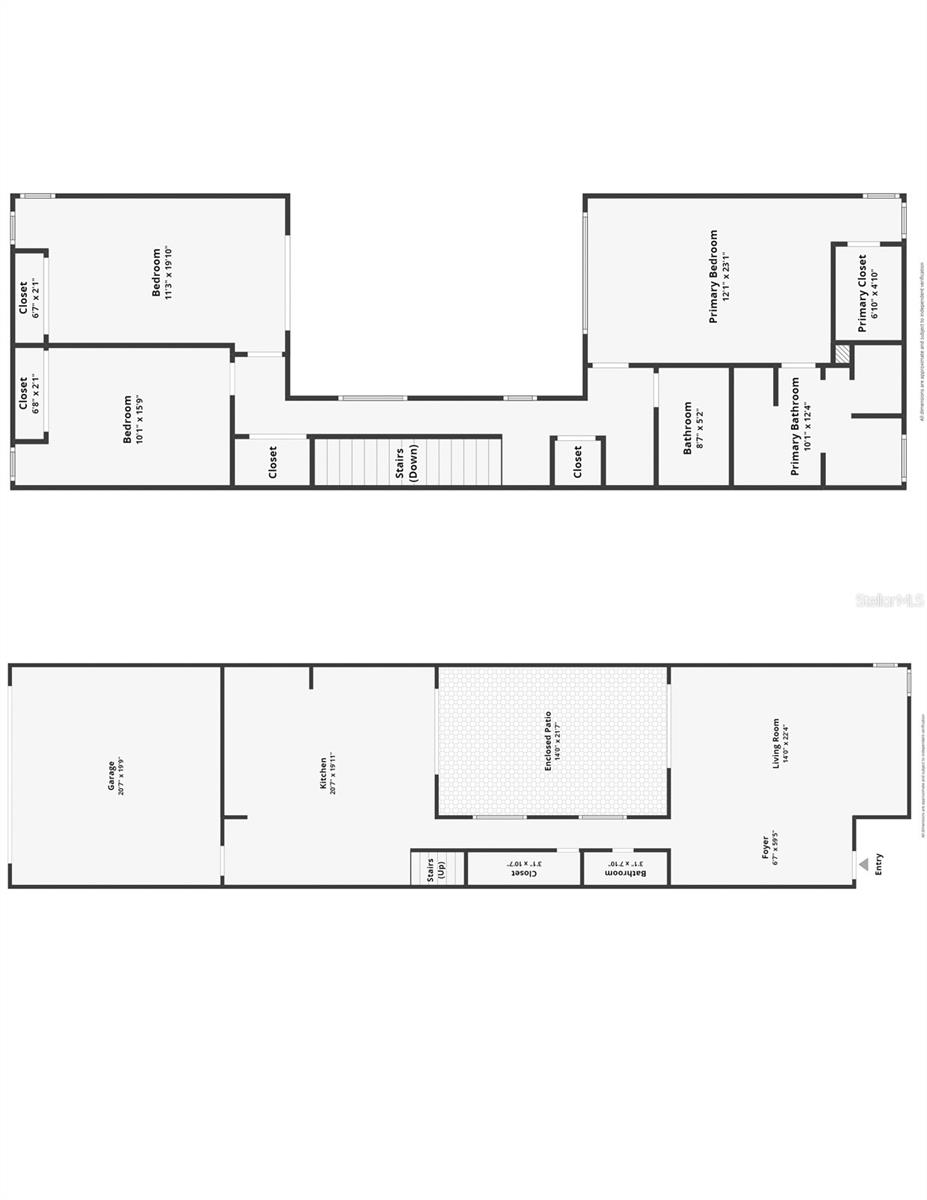
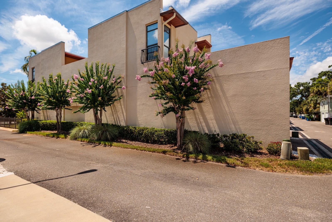
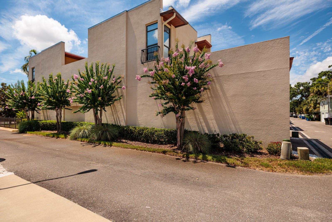
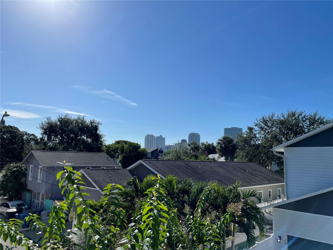
- MLS#: TB8347546 ( Residential )
- Street Address: 707 Highland Street N
- Viewed: 265
- Price: $699,900
- Price sqft: $250
- Waterfront: No
- Year Built: 2011
- Bldg sqft: 2800
- Bedrooms: 3
- Total Baths: 3
- Full Baths: 2
- 1/2 Baths: 1
- Garage / Parking Spaces: 2
- Days On Market: 291
- Additional Information
- Geolocation: 27.7798 / -82.6454
- County: PINELLAS
- City: ST PETERSBURG
- Zipcode: 33701
- Subdivision: Highland Courtyard Twnhms
- Provided by: CHARLES RUTENBERG REALTY INC
- Contact: Jennifer Ferris
- 727-538-9200

- DMCA Notice
-
DescriptionNEW PGT WINDOWS 9/2025. ROOF 2023, AC 2025. New LG Craft Ice Refrigerator. 2 story masonry block home. Agent Owned, Primary Home since construction in 2011. Mindfully arranged. Only 1 of 6 units with this design, see Floor Plan. In a HOA community of 22 units total. Premium end unit, corner lot, interior courtyard, 1200+ sq ft fenced common area. Total of 3 private parking spaces, 2 in attached garage, 1 parking pad behind garage. Volume ceilings throughout. Storage Racks in Garage ceiling convey. NOT in a special hazard zone. Custom window shades throughout. From the moment of entry all eyes are drawn to the open air courtyard in the center of your home. Large windows and sliding glass doors let in the light and expand your private living space by roughly 300sf. Gardening is a delight in this protected space. The interior courtyard is equipped with water, and electricity, plus easy maintenance brick pavers and storm drains. The rooms on the 1st floor are spacious and the split level design of the kitchen creates architectural depth with balance and flow. Prepping and cooking with a friend is encouraged in this open kitchen. The bronze aluminum window frames complement the espresso stained real wood cabinetry with modern hardware and granite countertops. The stairs are covered in luxury vinyl and set with a walnut grain that blends in with the rich color of the wood. Every design detail gently leads you to the next room. From the top of the stairs the hallway windows look down over the courtyard and open up to the sky above. The 2nd floor has an extra large primary suite with walk in closet and full bath with a dual vanity and features separate tub and shower. Upstairs you will also find the Laundry, second Full Bath, and two additional large Bedrooms with windows facing east that look out to the ever developing Downtown St Pete skyline. Within a mile to Central Ave., the St Pete Pier and restaurants on Beach Drive. From home you are surrounded by historic neighborhoods and community parks. Dog parks, coffee shops, an array of restaurants, and grocery shopping. Only 15 minutes to the closest beaches. Low HOA, low insurance premiums, and updated to improve overall interior efficiency.
Property Location and Similar Properties
All
Similar
Features
Appliances
- Dishwasher
- Disposal
- Dryer
- Electric Water Heater
- Microwave
- Range
- Refrigerator
- Washer
Home Owners Association Fee
- 217.00
Home Owners Association Fee Includes
- Common Area Taxes
- Escrow Reserves Fund
- Insurance
- Maintenance Structure
- Maintenance Grounds
- Management
- Pest Control
Association Name
- Associa Gulf Coast
Association Phone
- 727-577-2200
Carport Spaces
- 0.00
Close Date
- 0000-00-00
Cooling
- Central Air
Country
- US
Covered Spaces
- 0.00
Exterior Features
- Courtyard
- Lighting
- Private Mailbox
- Rain Gutters
- Sidewalk
Flooring
- Carpet
- Luxury Vinyl
- Tile
Furnished
- Unfurnished
Garage Spaces
- 2.00
Heating
- Central
- Electric
Insurance Expense
- 0.00
Interior Features
- Crown Molding
- Eat-in Kitchen
- High Ceilings
- PrimaryBedroom Upstairs
- Split Bedroom
- Stone Counters
- Thermostat
- Walk-In Closet(s)
- Window Treatments
Legal Description
- HIGHLAND COURTYARD TOWNHOMES UNIT ONE BLK 2
- LOT 1
Levels
- Two
Living Area
- 2100.00
Lot Features
- Corner Lot
- Historic District
- City Limits
- Landscaped
- Level
- Near Public Transit
- Sidewalk
- Street One Way
Area Major
- 33701 - St Pete
Net Operating Income
- 0.00
Occupant Type
- Owner
Open Parking Spaces
- 0.00
Other Expense
- 0.00
Parcel Number
- 18-31-17-38670-002-0010
Parking Features
- Alley Access
- Garage Door Opener
- Garage Faces Rear
- Parking Pad
Pets Allowed
- Yes
Possession
- Close Of Escrow
Property Condition
- Completed
Property Type
- Residential
Roof
- Membrane
Sewer
- Public Sewer
Style
- Contemporary
- Mid-Century Modern
- Patio Home
- Mediterranean
Tax Year
- 2024
Township
- 31
Utilities
- Public
View
- City
- Garden
- Trees/Woods
Views
- 265
Virtual Tour Url
- https://www.propertypanorama.com/instaview/stellar/TB8347546
Water Source
- Public
Year Built
- 2011
Disclaimer: All information provided is deemed to be reliable but not guaranteed.
Listing Data ©2025 Greater Fort Lauderdale REALTORS®
Listings provided courtesy of The Hernando County Association of Realtors MLS.
Listing Data ©2025 REALTOR® Association of Citrus County
Listing Data ©2025 Royal Palm Coast Realtor® Association
The information provided by this website is for the personal, non-commercial use of consumers and may not be used for any purpose other than to identify prospective properties consumers may be interested in purchasing.Display of MLS data is usually deemed reliable but is NOT guaranteed accurate.
Datafeed Last updated on November 25, 2025 @ 12:00 am
©2006-2025 brokerIDXsites.com - https://brokerIDXsites.com
Sign Up Now for Free!X
Call Direct: Brokerage Office: Mobile: 352.585.0041
Registration Benefits:
- New Listings & Price Reduction Updates sent directly to your email
- Create Your Own Property Search saved for your return visit.
- "Like" Listings and Create a Favorites List
* NOTICE: By creating your free profile, you authorize us to send you periodic emails about new listings that match your saved searches and related real estate information.If you provide your telephone number, you are giving us permission to call you in response to this request, even if this phone number is in the State and/or National Do Not Call Registry.
Already have an account? Login to your account.

