
- Lori Ann Bugliaro P.A., REALTOR ®
- Tropic Shores Realty
- Helping My Clients Make the Right Move!
- Mobile: 352.585.0041
- Fax: 888.519.7102
- 352.585.0041
- loribugliaro.realtor@gmail.com
Contact Lori Ann Bugliaro P.A.
Schedule A Showing
Request more information
- Home
- Property Search
- Search results
- 6029 Bayway Court, NEW PORT RICHEY, FL 34652
Property Photos
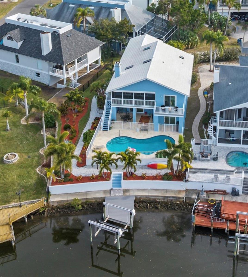

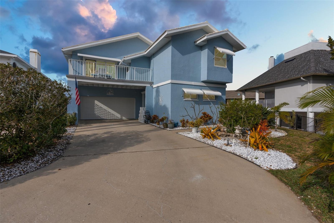
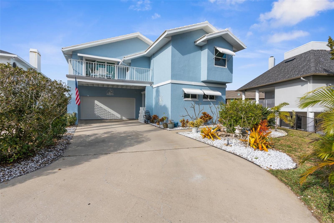
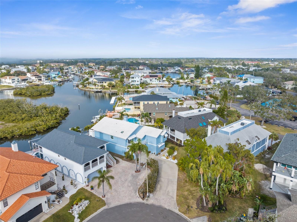
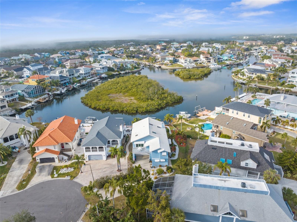
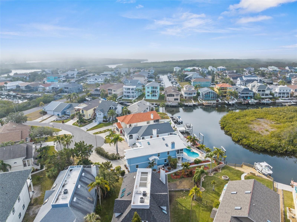
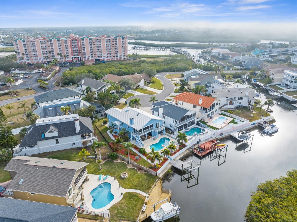
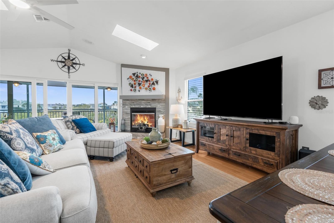
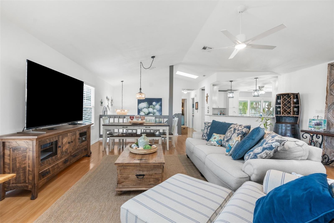
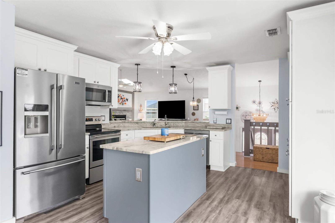
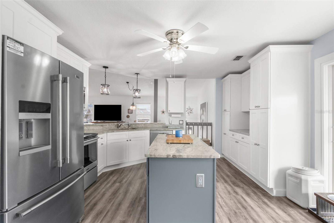
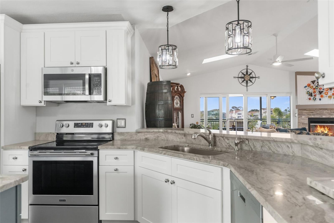
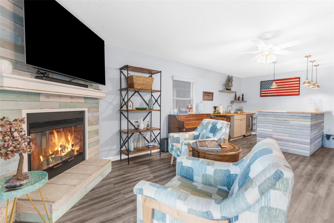
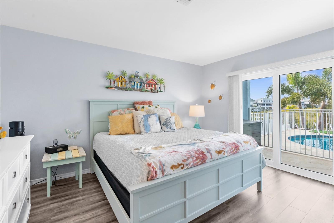
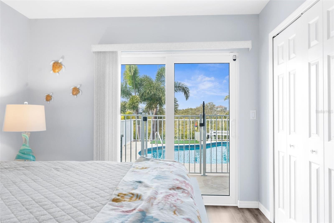
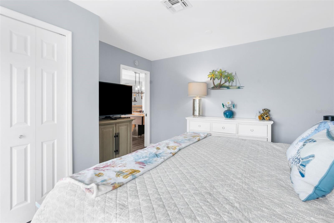
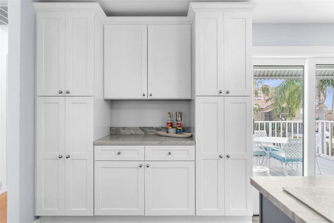
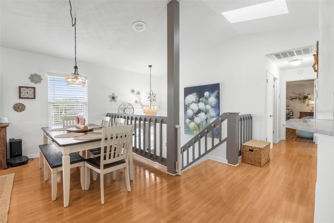
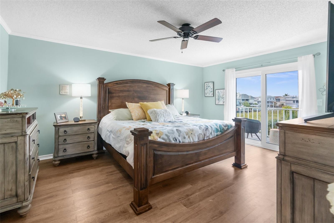
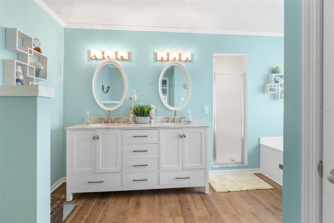
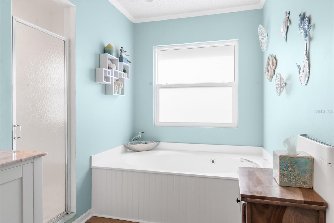
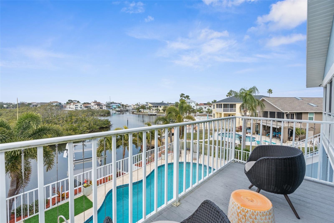
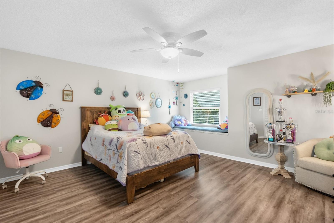
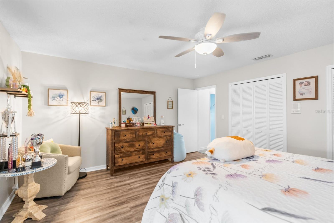
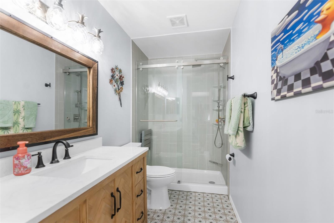
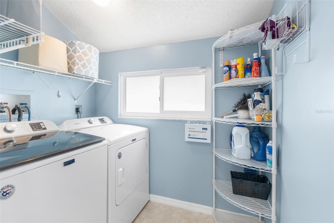
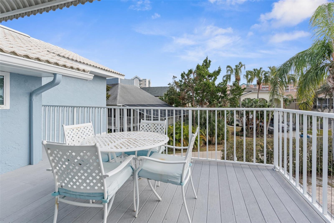
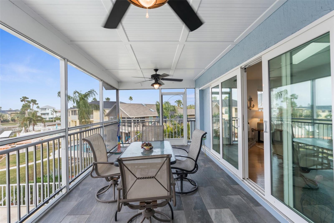
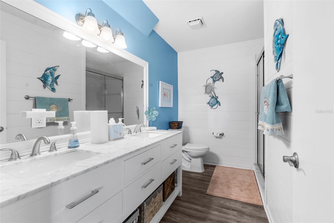
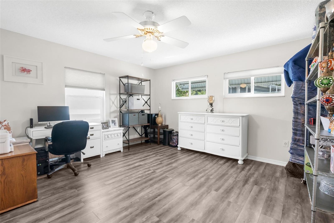
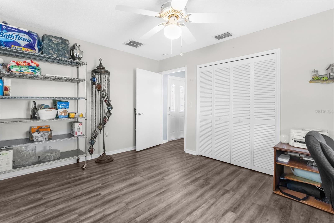
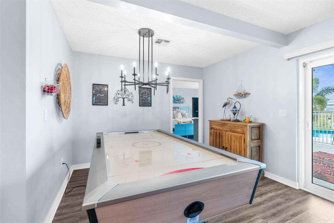
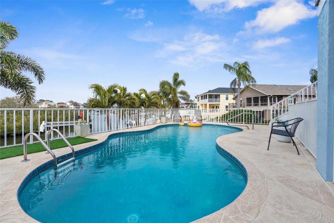
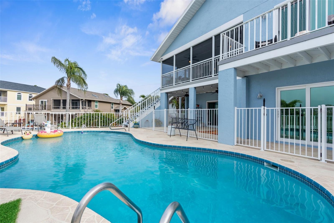
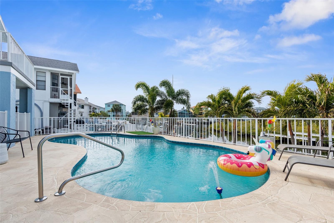
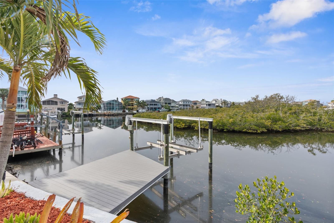
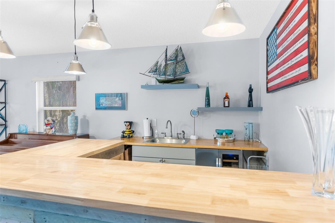
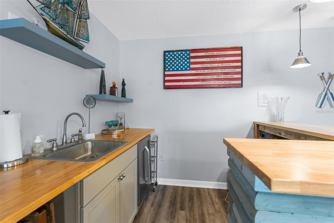
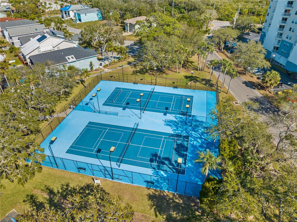
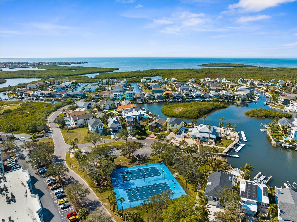
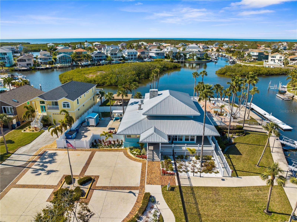
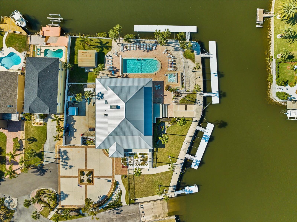
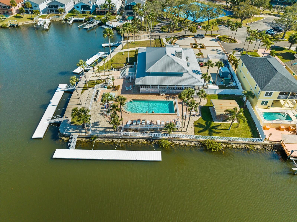
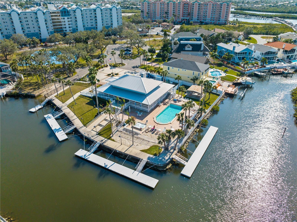
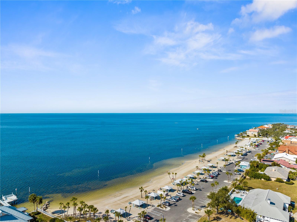
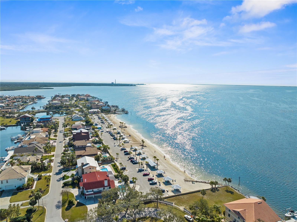
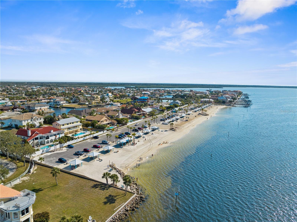
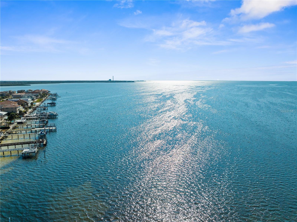
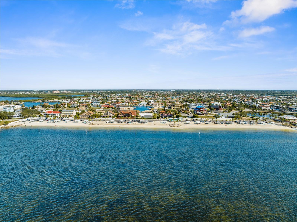
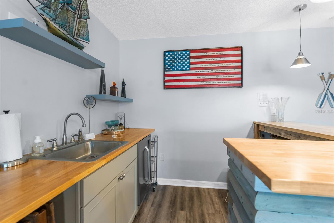
- MLS#: TB8347949 ( Residential )
- Street Address: 6029 Bayway Court
- Viewed: 95
- Price: $1,274,999
- Price sqft: $318
- Waterfront: Yes
- Wateraccess: Yes
- Waterfront Type: Canal - Saltwater,Canal Front,Gulf/Ocean
- Year Built: 1986
- Bldg sqft: 4006
- Bedrooms: 4
- Total Baths: 3
- Full Baths: 3
- Garage / Parking Spaces: 2
- Days On Market: 105
- Additional Information
- Geolocation: 28.2466 / -82.7399
- County: PASCO
- City: NEW PORT RICHEY
- Zipcode: 34652
- Subdivision: Gulf Harbors Sea Forest
- Provided by: RE/MAX ALLIANCE GROUP
- Contact: Melissa Lopes LLC
- 941-954-5454

- DMCA Notice
-
DescriptionLIVE THE OCEAN LIFE EVERY DAY IN YOUR OWN HOME! Premium lotin the highly sought after Gulf Harbors community of New Port Richey, where every day feels like a vacation. This beautifully maintained, turn key home offers private beach access.One of the only Private Beach Communities on the west coast of Florida! A high elevation that requires NO FLOOD INSURANCE.Recent updates including freshly painted interiors (2024), a brand new mold free shower and bathroom (2024), and impact rated windows, sliding doors, and a hurricane rated garage door that was installed in 2024 for peace of mind. Enjoy the Florida lifestyle with a 1015 minute boat ride from your backyard lagoon to the open Gulf, or take a short golf cart ride to the exclusive Gulf Harbors Private Beach. Community amenities include a waterfront clubhouse with pool and hot tub, and youre just minutes from historic downtown New Port Richey with its vibrant mix of restaurants, shopping, and entertainment. Fairly close and easy drive to Tampa International Airport.The perfect location also offers close proximity to hospitals and medical care access.With its Sanibel style coastal charm and unbeatable location, this home is your gateway to relaxed, beachside living.This home gives you all of the must haves for comfort & indulgent delights to fit any life style living. A truly once in a lifetime opportunity!
Property Location and Similar Properties
All
Similar
Features
Waterfront Description
- Canal - Saltwater
- Canal Front
- Gulf/Ocean
Appliances
- Bar Fridge
- Dishwasher
- Dryer
- Range
- Refrigerator
- Washer
Association Amenities
- Clubhouse
- Pool
- Tennis Court(s)
Home Owners Association Fee
- 88.00
Home Owners Association Fee Includes
- Pool
Association Name
- GULF LANDING ASSOCIATION/Candy Jardell
Association Phone
- 727-815-3672
Carport Spaces
- 0.00
Close Date
- 0000-00-00
Cooling
- Central Air
Country
- US
Covered Spaces
- 0.00
Exterior Features
- Balcony
- Garden
- Lighting
- Sliding Doors
Flooring
- Laminate
- Tile
- Vinyl
Garage Spaces
- 2.00
Heating
- Central
Insurance Expense
- 0.00
Interior Features
- Built-in Features
- Ceiling Fans(s)
- Eat-in Kitchen
- High Ceilings
- Kitchen/Family Room Combo
- Open Floorplan
- PrimaryBedroom Upstairs
- Split Bedroom
- Walk-In Closet(s)
- Wet Bar
Legal Description
- GULF HARBORS SEA FOREST UNIT 2A PB 24 PGS 22 & 23 LOT 6
Levels
- Two
Living Area
- 3064.00
Area Major
- 34652 - New Port Richey
Net Operating Income
- 0.00
Occupant Type
- Owner
Open Parking Spaces
- 0.00
Other Expense
- 0.00
Parcel Number
- 16-26-06-001.E-000.00-006.0
Pets Allowed
- Yes
Pool Features
- Deck
- Gunite
- In Ground
Possession
- Close Of Escrow
- Negotiable
Property Type
- Residential
Roof
- Tile
Sewer
- Public Sewer
Tax Year
- 2023
Township
- 26
Utilities
- BB/HS Internet Available
- Cable Available
- Electricity Available
- Water Available
Views
- 95
Virtual Tour Url
- https://www.propertypanorama.com/instaview/stellar/TB8347949
Water Source
- Public
Year Built
- 1986
Zoning Code
- R4
Disclaimer: All information provided is deemed to be reliable but not guaranteed.
Listing Data ©2025 Greater Fort Lauderdale REALTORS®
Listings provided courtesy of The Hernando County Association of Realtors MLS.
Listing Data ©2025 REALTOR® Association of Citrus County
Listing Data ©2025 Royal Palm Coast Realtor® Association
The information provided by this website is for the personal, non-commercial use of consumers and may not be used for any purpose other than to identify prospective properties consumers may be interested in purchasing.Display of MLS data is usually deemed reliable but is NOT guaranteed accurate.
Datafeed Last updated on May 24, 2025 @ 12:00 am
©2006-2025 brokerIDXsites.com - https://brokerIDXsites.com
Sign Up Now for Free!X
Call Direct: Brokerage Office: Mobile: 352.585.0041
Registration Benefits:
- New Listings & Price Reduction Updates sent directly to your email
- Create Your Own Property Search saved for your return visit.
- "Like" Listings and Create a Favorites List
* NOTICE: By creating your free profile, you authorize us to send you periodic emails about new listings that match your saved searches and related real estate information.If you provide your telephone number, you are giving us permission to call you in response to this request, even if this phone number is in the State and/or National Do Not Call Registry.
Already have an account? Login to your account.

