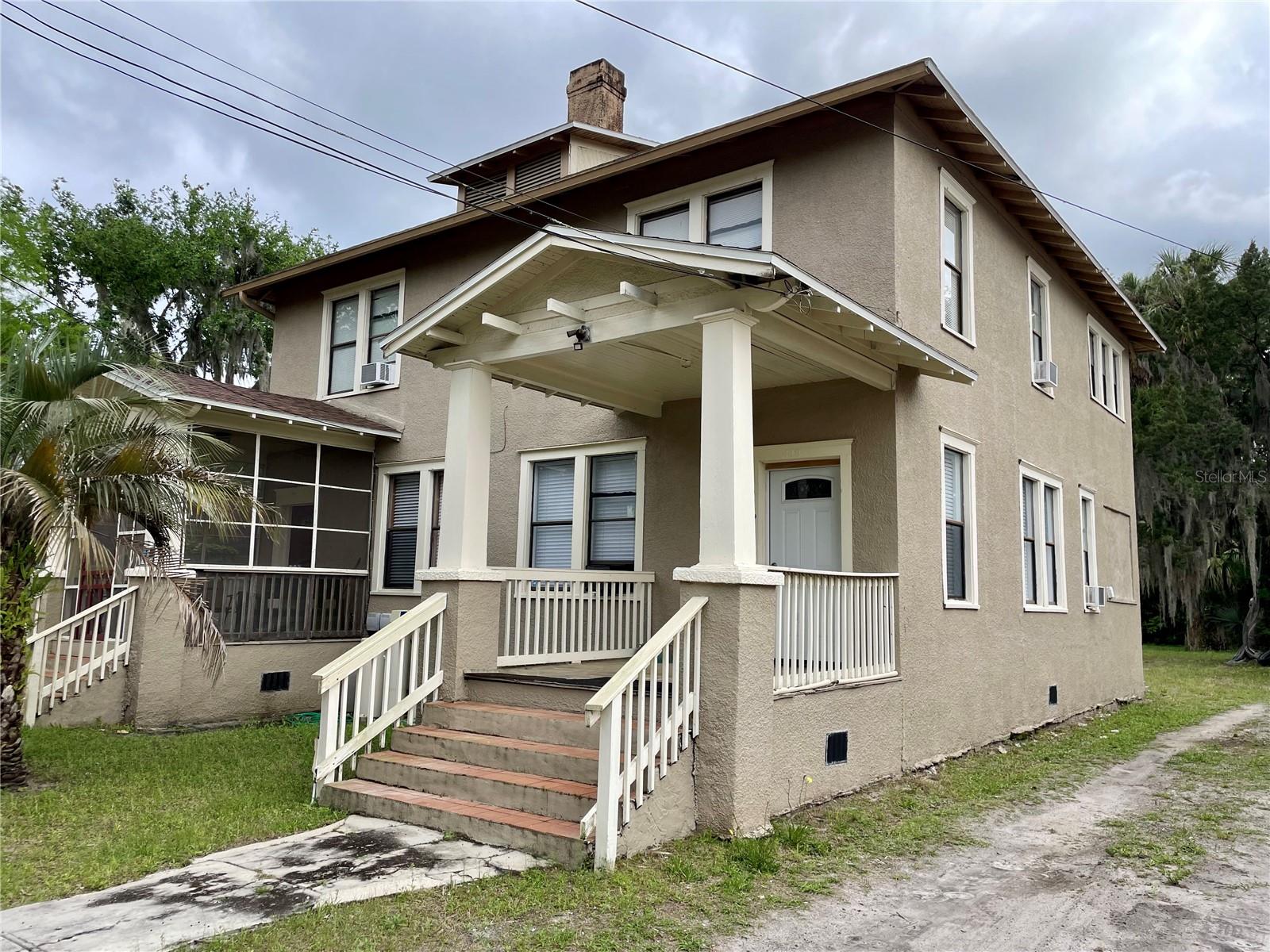
- Lori Ann Bugliaro P.A., REALTOR ®
- Tropic Shores Realty
- Helping My Clients Make the Right Move!
- Mobile: 352.585.0041
- Fax: 888.519.7102
- 352.585.0041
- loribugliaro.realtor@gmail.com
Contact Lori Ann Bugliaro P.A.
Schedule A Showing
Request more information
- Home
- Property Search
- Search results
- 413 Bronson Street 1, PALATKA, FL 32177
Property Photos



















































- MLS#: TB8349183 ( Residential )
- Street Address: 413 Bronson Street 1
- Viewed: 55
- Price: $280,000
- Price sqft: $236
- Waterfront: No
- Year Built: 1920
- Bldg sqft: 1188
- Bedrooms: 6
- Total Baths: 2
- Full Baths: 2
- Days On Market: 144
- Additional Information
- Geolocation: 29.6517 / -81.6317
- County: PUTNAM
- City: PALATKA
- Zipcode: 32177
- Subdivision: Palatka Merrydays Sub
- Provided by: DUCK REALTY INC
- Contact: Tina Duck
- 904-540-8839

- DMCA Notice
-
DescriptionThere Loss is your Gain. The 2484 sq ft home built in 1920 exudes charm and character, reflecting the architectural styles prevalent during that era. With its six bedrooms and two baths, it offers ample space for a large family or could potentially accommodate various needs such as a duplex that it is now situated as. High ceilings, hardwood floors, and intricate moldings. The layout likely maintains the traditional separation of formal and informal living spaces, with a living room, dining room, and possibly a cozy den or study. The bedrooms, each unique in their own way, may feature original built in closets or even fireplaces, adding to the home's vintage appeal. The bathrooms, though perhaps updated over time, may still retain some of the original fixtures or design elements, showcasing the craftsmanship of the period. One of the standout features of this home is its huge backyard.
Property Location and Similar Properties
All
Similar
Features
Appliances
- Refrigerator
Home Owners Association Fee
- 0.00
Carport Spaces
- 0.00
Close Date
- 0000-00-00
Cooling
- Central Air
Country
- US
Covered Spaces
- 0.00
Exterior Features
- Sidewalk
Flooring
- Other
Garage Spaces
- 0.00
Heating
- Central
Insurance Expense
- 0.00
Interior Features
- High Ceilings
Legal Description
- PALATKA MERRYDAYS SUBDIVISION MB1 P100 BLK 20 PT OF E 48 1/2 FT OF LOT 5 OR487 P1911
Levels
- Two
Living Area
- 1188.00
Area Major
- 32177 - Palatka
Net Operating Income
- 0.00
Occupant Type
- Owner
Open Parking Spaces
- 0.00
Other Expense
- 0.00
Parcel Number
- 42-10-27-6850-0200-0052
Possession
- Close Of Escrow
Property Type
- Residential
Roof
- Metal
Sewer
- Public Sewer
Tax Year
- 2024
Township
- 10S
Utilities
- Electricity Connected
Views
- 55
Virtual Tour Url
- https://www.propertypanorama.com/instaview/stellar/TB8349183
Water Source
- Public
Year Built
- 1920
Zoning Code
- R1
Disclaimer: All information provided is deemed to be reliable but not guaranteed.
Listing Data ©2025 Greater Fort Lauderdale REALTORS®
Listings provided courtesy of The Hernando County Association of Realtors MLS.
Listing Data ©2025 REALTOR® Association of Citrus County
Listing Data ©2025 Royal Palm Coast Realtor® Association
The information provided by this website is for the personal, non-commercial use of consumers and may not be used for any purpose other than to identify prospective properties consumers may be interested in purchasing.Display of MLS data is usually deemed reliable but is NOT guaranteed accurate.
Datafeed Last updated on July 5, 2025 @ 12:00 am
©2006-2025 brokerIDXsites.com - https://brokerIDXsites.com
Sign Up Now for Free!X
Call Direct: Brokerage Office: Mobile: 352.585.0041
Registration Benefits:
- New Listings & Price Reduction Updates sent directly to your email
- Create Your Own Property Search saved for your return visit.
- "Like" Listings and Create a Favorites List
* NOTICE: By creating your free profile, you authorize us to send you periodic emails about new listings that match your saved searches and related real estate information.If you provide your telephone number, you are giving us permission to call you in response to this request, even if this phone number is in the State and/or National Do Not Call Registry.
Already have an account? Login to your account.

