
- Lori Ann Bugliaro P.A., REALTOR ®
- Tropic Shores Realty
- Helping My Clients Make the Right Move!
- Mobile: 352.585.0041
- Fax: 888.519.7102
- 352.585.0041
- loribugliaro.realtor@gmail.com
Contact Lori Ann Bugliaro P.A.
Schedule A Showing
Request more information
- Home
- Property Search
- Search results
- 732 Oak Street Ne, ST PETERSBURG, FL 33701
Property Photos
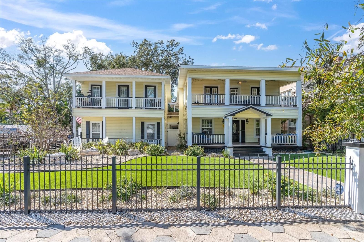

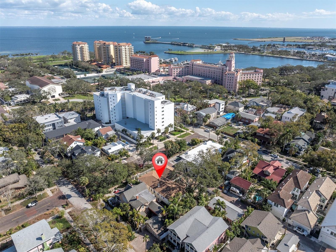
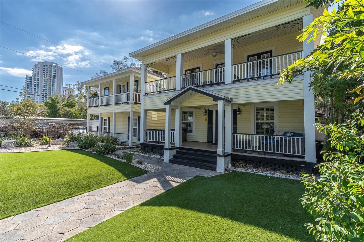
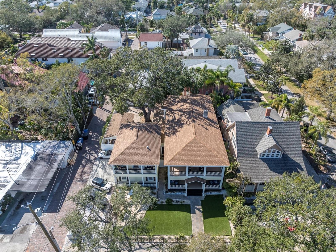
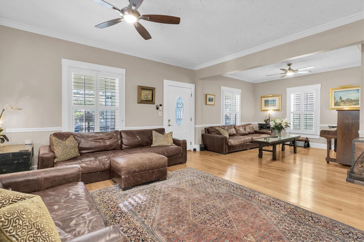
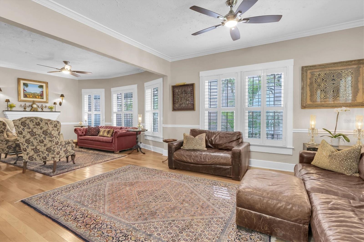
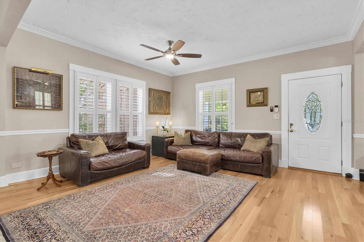
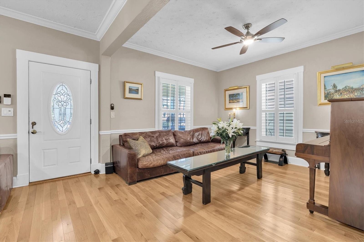
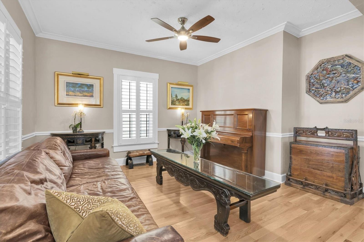
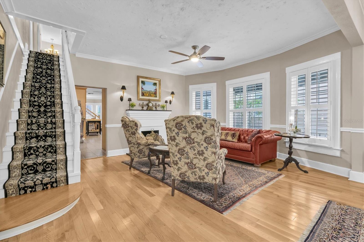
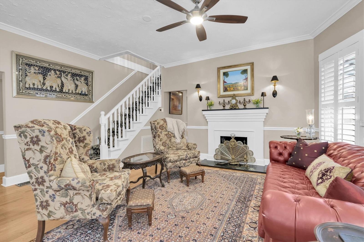
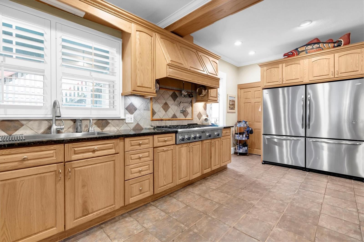
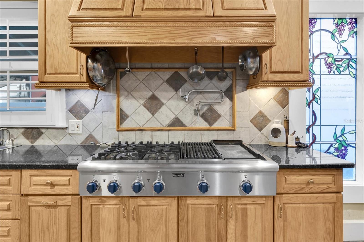
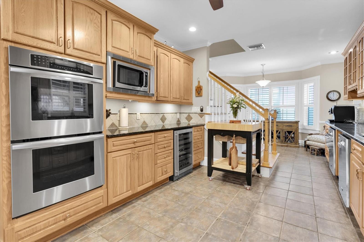
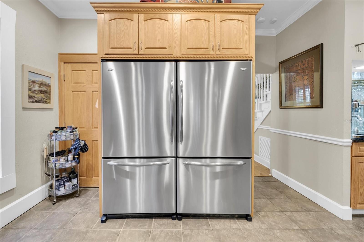
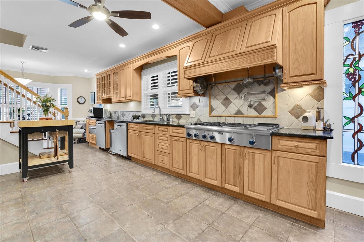
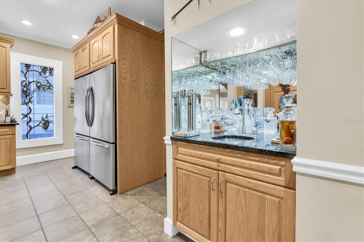
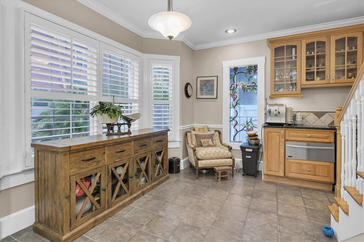
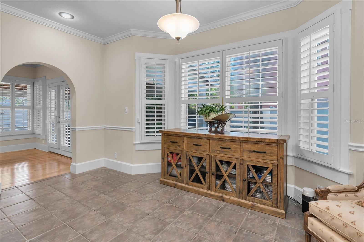
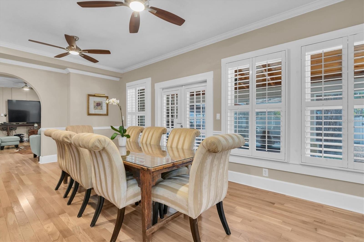
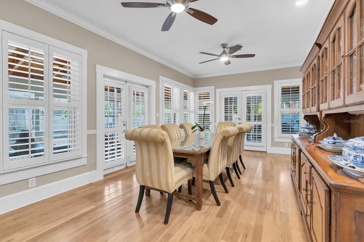
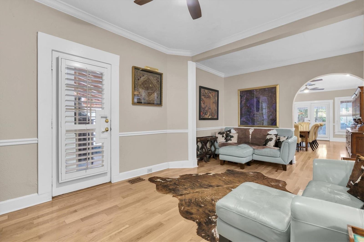
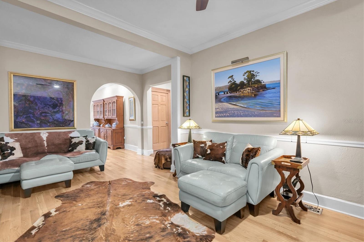
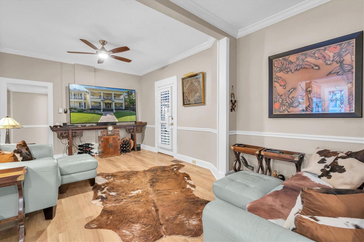
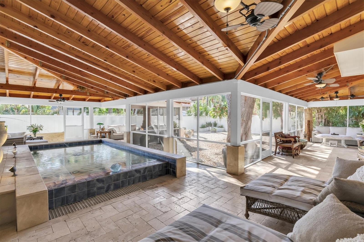
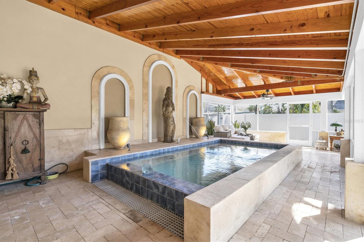
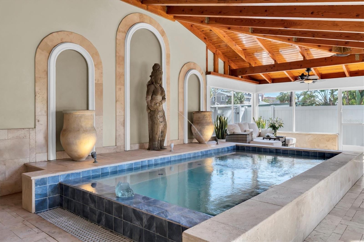
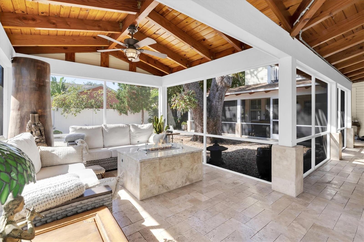
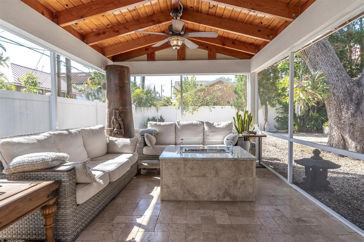
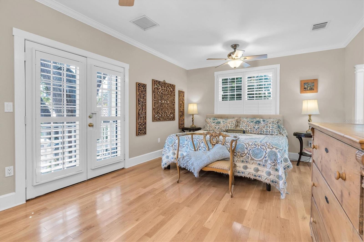
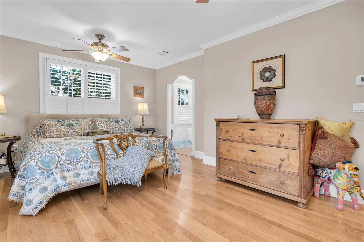
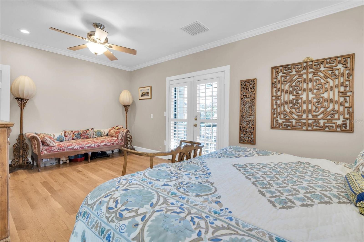
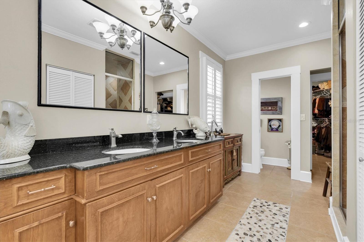
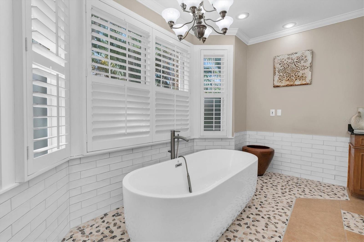
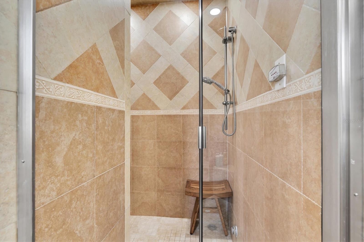
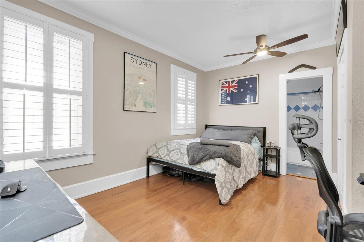
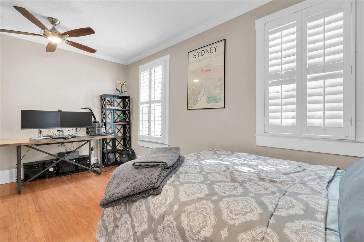
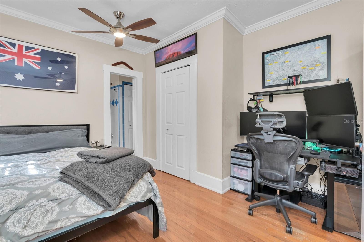
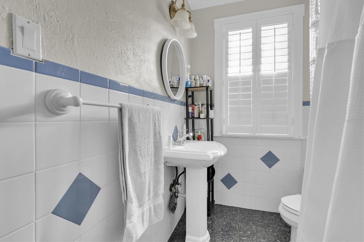
- MLS#: TB8350904 ( Residential )
- Street Address: 732 Oak Street Ne
- Viewed: 11
- Price: $3,195,000
- Price sqft: $539
- Waterfront: No
- Year Built: 1905
- Bldg sqft: 5926
- Bedrooms: 6
- Total Baths: 5
- Full Baths: 5
- Garage / Parking Spaces: 2
- Days On Market: 90
- Additional Information
- Geolocation: 27.78 / -82.6315
- County: PINELLAS
- City: ST PETERSBURG
- Zipcode: 33701
- Subdivision: Bay Shore Rev
- Provided by: REALTY CONCEPTS OF PINELLAS
- Contact: Marianne Harrison
- 727-804-5104

- DMCA Notice
-
DescriptionThis circa 1905 colonial style beauty is a rare find in our coveted old northeast: double lot; walking distance to downtown; off street parking for 6 cars; pool; 2 car garage; legal garage apartment; fenced front and back. It offers 6 bedrooms and 5 baths, including the garage apartment. Built in tandem with the iconic vinoy hotel, this home blends period charm with modern amenities and offers the discriminating buyer the opportunity to own a piece of architectural history. As you enter through the wrought iron gate, you will notice the home's curb appeal. The front porch could easily be featured in an advertisement for southern living! Upon entering, you are greeted by new hardwood floors, 7 3/4" antique baseboards, crown molding, arched doorways, plantation shutters, and a wood burning fireplace in the spacious, inviting living room. The adjacent den leads to a functional updated kitchen that would delight any chef with copious oak cabinets, granite, commercial thermador gas stove with grill, double appliances, 2 pantries, and a wet bar. At the back of the kitchen, you will find a pleasant eat in area with a bay window and a 2nd staircase that could be converted to an elevator. A spacious dining room is adjacent to the kitchen and looks out to the beautiful backyard through double french doors. Up the grand staircase, you will find 5 bedrooms, including 2 master suites. The large master has a soaking tub, steam shower, double vanity, spacious walk in closet, and juliet balcony, overlooking the vinoy tower. The hall bathroom includes a laundry room, complete with an aussie drain. The front bedroom makes a great office with view and balcony access. Retractable screen doors provide luscious breezes. If you like to entertain or simply relax in an outdoor space, you will be captivated as you step through the french doors and take in the expansive enclosed porch, with custom redwood rafters and risers, and a 10 ft deep heated saltwater pool (2018). Upscale travertine pavers provide the finishing touch. A white vinyl fence, beautiful oak tree, and xeriscaped backyard complete your private oasis. A breezeway connects to an oversized 2 car garage with a rentable 1 bedroom, 1 bath garage apartment built in 2018. It includes a stackable washer/dryer, lovely balcony with view of vinoy tower, and reinforced stair railing that can accommodate a chair lift. Other features include a new roof in 2021, double paned windows, improved foundation and plumbing under the entire home. The pool, tankless water heater, stove, dryer, outside firepit & bbq, and portable generator (negotiable) operate on natural gas. This well loved residence has stood the test of time and has undergone extensive renovations with the current owners over the last 10 years. Pride of ownership and meticulous attention to detail are apparent at every turn. The location is idealno flood zone, 1 block to beach drive, and walking distance to all vibrant downtown st. Pete amenities.
Property Location and Similar Properties
All
Similar
Features
Appliances
- Dishwasher
- Disposal
- Gas Water Heater
- Ice Maker
- Indoor Grill
- Microwave
- Range
- Range Hood
- Refrigerator
- Tankless Water Heater
- Water Purifier
- Wine Refrigerator
Home Owners Association Fee
- 0.00
Carport Spaces
- 0.00
Close Date
- 0000-00-00
Cooling
- Central Air
- Zoned
Country
- US
Covered Spaces
- 0.00
Exterior Features
- Balcony
- French Doors
- Lighting
- Sidewalk
Fencing
- Other
- Vinyl
Flooring
- Ceramic Tile
- Granite
- Wood
Furnished
- Unfurnished
Garage Spaces
- 2.00
Heating
- Central
- Electric
- Zoned
Insurance Expense
- 0.00
Interior Features
- Ceiling Fans(s)
- Crown Molding
- Eat-in Kitchen
- High Ceilings
- Open Floorplan
- PrimaryBedroom Upstairs
- Solid Wood Cabinets
- Split Bedroom
- Stone Counters
- Walk-In Closet(s)
- Wet Bar
- Window Treatments
Legal Description
- BAY SHORE REV BLK 5
- S 82FT OF LOTS 1 & 2 & W 8FT OF N 2FT OF S 84 FT OF LOT 2 (LYING IN SEC 18-31-17)
Levels
- Two
Living Area
- 4188.00
Lot Features
- Corner Lot
- Historic District
- City Limits
- Landscaped
- Near Public Transit
- Oversized Lot
- Sidewalk
- Street Brick
Area Major
- 33701 - St Pete
Net Operating Income
- 0.00
Occupant Type
- Owner
Open Parking Spaces
- 0.00
Other Expense
- 0.00
Other Structures
- Guest House
Parcel Number
- 17-31-17-04842-005-0010
Parking Features
- Alley Access
- Garage Door Opener
- Off Street
- On Street
- Workshop in Garage
Pool Features
- Gunite
- Heated
- In Ground
- Infinity
- Salt Water
- Screen Enclosure
- Tile
Property Type
- Residential
Roof
- Shingle
Sewer
- Public Sewer
Style
- Colonial
Tax Year
- 2024
Township
- 31
Utilities
- Cable Connected
- Electricity Connected
- Natural Gas Connected
- Public
- Sewer Connected
- Water Connected
View
- City
Views
- 11
Virtual Tour Url
- http://lightlineproductions.hd.pics/732-Oak-St-NE/idx
Water Source
- Public
Year Built
- 1905
Disclaimer: All information provided is deemed to be reliable but not guaranteed.
Listing Data ©2025 Greater Fort Lauderdale REALTORS®
Listings provided courtesy of The Hernando County Association of Realtors MLS.
Listing Data ©2025 REALTOR® Association of Citrus County
Listing Data ©2025 Royal Palm Coast Realtor® Association
The information provided by this website is for the personal, non-commercial use of consumers and may not be used for any purpose other than to identify prospective properties consumers may be interested in purchasing.Display of MLS data is usually deemed reliable but is NOT guaranteed accurate.
Datafeed Last updated on May 23, 2025 @ 12:00 am
©2006-2025 brokerIDXsites.com - https://brokerIDXsites.com
Sign Up Now for Free!X
Call Direct: Brokerage Office: Mobile: 352.585.0041
Registration Benefits:
- New Listings & Price Reduction Updates sent directly to your email
- Create Your Own Property Search saved for your return visit.
- "Like" Listings and Create a Favorites List
* NOTICE: By creating your free profile, you authorize us to send you periodic emails about new listings that match your saved searches and related real estate information.If you provide your telephone number, you are giving us permission to call you in response to this request, even if this phone number is in the State and/or National Do Not Call Registry.
Already have an account? Login to your account.

