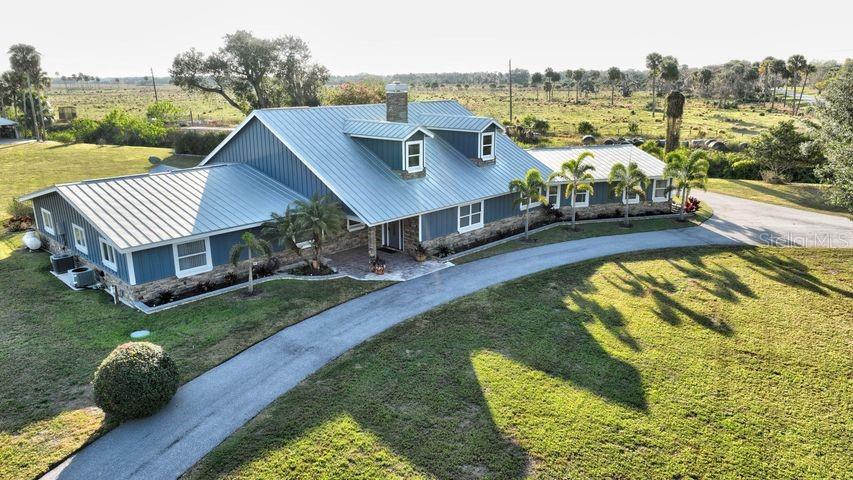
- Lori Ann Bugliaro P.A., REALTOR ®
- Tropic Shores Realty
- Helping My Clients Make the Right Move!
- Mobile: 352.585.0041
- Fax: 888.519.7102
- 352.585.0041
- loribugliaro.realtor@gmail.com
Contact Lori Ann Bugliaro P.A.
Schedule A Showing
Request more information
- Home
- Property Search
- Search results
- 2534 28th Street, OKEECHOBEE, FL 34974
Property Photos













































































- MLS#: TB8352899 ( Residential )
- Street Address: 2534 28th Street
- Viewed: 35
- Price: $849,000
- Price sqft: $122
- Waterfront: No
- Year Built: 1962
- Bldg sqft: 6951
- Bedrooms: 5
- Total Baths: 5
- Full Baths: 5
- Garage / Parking Spaces: 2
- Days On Market: 100
- Additional Information
- Geolocation: 27.2176 / -80.8547
- County: OKEECHOBEE
- City: OKEECHOBEE
- Zipcode: 34974
- Provided by: RE/MAX MASTERPIECE REALTY
- Contact: Nathan Berlin
- 772-340-2700

- DMCA Notice
-
DescriptionLuxury Executive Home Designed for Entertaining & Family Gatherings! Welcome to this exquisite 5 bedroom, 5 bathroom executive home, offering 4,220 sq. ft. of living space (6,470 sq. ft. total under roof) on 1.59 professionally landscaped acres in the heart of Okeechobee. Thoughtfully designed with a split floor plan and a separate entrance to the east wing, this home is ideal for multi generational living or guest accommodations. Step inside and be captivated by grand high ceilings, crown molding, archways, tiled mosaics, skylights, planter shelves, and built ins that add character throughout. Abundant natural light enhances the open concept design, while the great room and living room, connected by a double sided gas fireplace, create a warm and inviting ambiance. For the entertainer, this home is second to none! A wet bar, screened lanai with triple slider doors, and an outdoor kitchen set the stage for unforgettable gatherings. The party pavilion features a bar, cooler, grill/pizza oven, and fire pit, making it the ultimate outdoor retreat. Plus, the outdoor bath is already in place for a future pool! The gourmet island kitchen is a chef's dream, showcasing stone countertops, stainless steel appliances, a built in bar, and a cozy eat in area. The home also includes a formal dining room, home office, mudroom, utility room, and king sized bedrooms with spacious closets and tiled baths. The private master suite is a sanctuary, offering a luxurious escape. Outside, enjoy covered porches, pavered patios, a fenced area with a dog door and run, and lush landscaping that enhances the home's curb appeal. Located just one mile from Lake Okeechobee, known for world class fishing, this home is perfect for those who love the Florida lifestyle! Don't miss this rare opportunity! Schedule your private tour today!
Property Location and Similar Properties
All
Similar
Features
Appliances
- Dishwasher
- Dryer
- Electric Water Heater
- Range
- Refrigerator
Home Owners Association Fee
- 0.00
Carport Spaces
- 2.00
Close Date
- 0000-00-00
Cooling
- Central Air
Country
- US
Covered Spaces
- 0.00
Exterior Features
- Dog Run
- Outdoor Kitchen
Flooring
- Ceramic Tile
Furnished
- Negotiable
Garage Spaces
- 0.00
Heating
- Electric
Insurance Expense
- 0.00
Interior Features
- Built-in Features
- Ceiling Fans(s)
- Crown Molding
- High Ceilings
- Open Floorplan
- Primary Bedroom Main Floor
- Split Bedroom
- Vaulted Ceiling(s)
Legal Description
- A PARCEL OF LAND LYING IN THE EAST 1/2 OF THE SOUTHEAST 1/4 OF THE SOUTHWEST 1/4 OF SECTION 29
- TOWNSHIP 37 SOUTH
- RANGE 35 EAST
- OKEECHOBEE COUNTY
- FLORIDA AND BEING MORE PARTICULARLY DESCRIBED AS FOLLOWS: COMMENCE AT THE SOUTH 1/4 CORNER OF ... (see public records)
Levels
- One
Living Area
- 4618.00
Area Major
- 34974 - Okeechobee
Net Operating Income
- 0.00
Occupant Type
- Vacant
Open Parking Spaces
- 0.00
Other Expense
- 0.00
Parcel Number
- 1-29-37-35-0A00-00026-A000
Parking Features
- Circular Driveway
- Covered
- Driveway
Possession
- Close Of Escrow
Property Type
- Residential
Roof
- Metal
Sewer
- Septic Tank
Style
- Ranch
Tax Year
- 2024
Township
- 37
Utilities
- Electricity Connected
Views
- 35
Virtual Tour Url
- https://www.propertypanorama.com/instaview/stellar/TB8352899
Water Source
- Public
Year Built
- 1962
Zoning Code
- RES
Disclaimer: All information provided is deemed to be reliable but not guaranteed.
Listing Data ©2025 Greater Fort Lauderdale REALTORS®
Listings provided courtesy of The Hernando County Association of Realtors MLS.
Listing Data ©2025 REALTOR® Association of Citrus County
Listing Data ©2025 Royal Palm Coast Realtor® Association
The information provided by this website is for the personal, non-commercial use of consumers and may not be used for any purpose other than to identify prospective properties consumers may be interested in purchasing.Display of MLS data is usually deemed reliable but is NOT guaranteed accurate.
Datafeed Last updated on July 4, 2025 @ 12:00 am
©2006-2025 brokerIDXsites.com - https://brokerIDXsites.com
Sign Up Now for Free!X
Call Direct: Brokerage Office: Mobile: 352.585.0041
Registration Benefits:
- New Listings & Price Reduction Updates sent directly to your email
- Create Your Own Property Search saved for your return visit.
- "Like" Listings and Create a Favorites List
* NOTICE: By creating your free profile, you authorize us to send you periodic emails about new listings that match your saved searches and related real estate information.If you provide your telephone number, you are giving us permission to call you in response to this request, even if this phone number is in the State and/or National Do Not Call Registry.
Already have an account? Login to your account.

