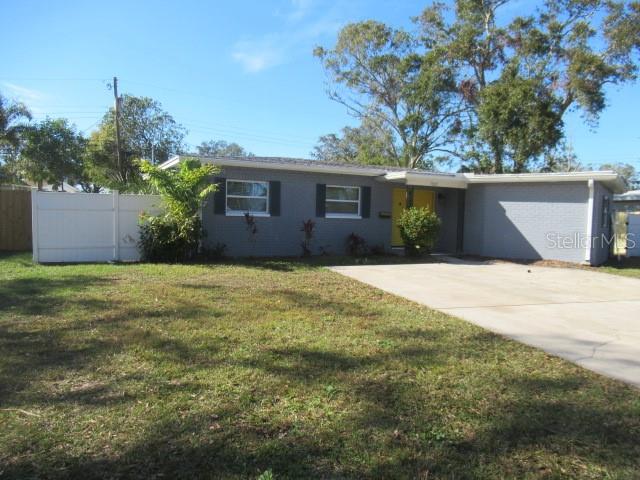
- Lori Ann Bugliaro P.A., REALTOR ®
- Tropic Shores Realty
- Helping My Clients Make the Right Move!
- Mobile: 352.585.0041
- Fax: 888.519.7102
- 352.585.0041
- loribugliaro.realtor@gmail.com
Contact Lori Ann Bugliaro P.A.
Schedule A Showing
Request more information
- Home
- Property Search
- Search results
- 7030 19th Way N, ST PETERSBURG, FL 33702
Property Photos







































































- MLS#: TB8353846 ( Residential )
- Street Address: 7030 19th Way N
- Viewed: 122
- Price: $459,900
- Price sqft: $311
- Waterfront: No
- Year Built: 1961
- Bldg sqft: 1478
- Bedrooms: 3
- Total Baths: 2
- Full Baths: 2
- Days On Market: 40
- Additional Information
- Geolocation: 27.8361 / -82.6609
- County: PINELLAS
- City: ST PETERSBURG
- Zipcode: 33702
- Subdivision: Meadow Lawn 12th Add
- Elementary School: Lynch Elementary PN
- Middle School: Meadowlawn Middle PN
- High School: Northeast High PN
- Provided by: RESULTS REAL ESTATE INC
- Contact: Stephanie See
- 727-596-8181

- DMCA Notice
-
DescriptionWelcome to 7030 19th Way N, a gem in the sought after Meadowlawn neighborhood of St. Petersburg. This beautifully updated 3 bedroom, 2 bath home, with an improved price, combines modern elegance with practical living, featuring brand new flooring throughout, freshly painted interior, a meticulously updated kitchen with high end appliances and sleek countertops, and luxurious baths that impress at every turn. The open floor plan flows effortlessly from a bright living area into a formal dining spaceperfect for hosting family dinners or entertaining guestsand is complemented by an inside utility room and a spacious driveway for convenient parking. Step outside into your private oasis: a large, fenced backyard boasting a screened patio for relaxing evenings, a generous shed for extra storage, and ample space for outdoor activities. Ideally positioned, this home offers quick access to downtown St. Petes vibrant arts and culture scene, the dynamic energy of Tampa, and the sun kissed beaches of the Gulf Coast, along with a host of nearby amenities including top rated schools, parks, a wide variety of culinary experiences, and boutique shopping. This exceptional property is not just a home, but a lifestyle awaiting your discovery. Information provided is believed to be accurate but is not guaranteed. Drain line from house to City tap replaced (PVC).
Property Location and Similar Properties
All
Similar
Features
Appliances
- Dishwasher
- Microwave
- Range
- Range Hood
- Refrigerator
Home Owners Association Fee
- 0.00
Carport Spaces
- 0.00
Close Date
- 0000-00-00
Cooling
- Central Air
Country
- US
Covered Spaces
- 0.00
Exterior Features
- Other
- Rain Gutters
Fencing
- Other
- Vinyl
- Wood
Flooring
- Laminate
- Other
- Tile
Garage Spaces
- 0.00
Heating
- Central
- Electric
High School
- Northeast High-PN
Insurance Expense
- 0.00
Interior Features
- Ceiling Fans(s)
- Solid Surface Counters
- Split Bedroom
- Stone Counters
Legal Description
- MEADOW LAWN 12TH ADD BLK 69
- LOT 16
Levels
- One
Living Area
- 1478.00
Middle School
- Meadowlawn Middle-PN
Area Major
- 33702 - St Pete
Net Operating Income
- 0.00
Occupant Type
- Vacant
Open Parking Spaces
- 0.00
Other Expense
- 0.00
Other Structures
- Shed(s)
Parcel Number
- 36-30-16-56826-069-0160
Parking Features
- Driveway
Property Condition
- Completed
Property Type
- Residential
Roof
- Shingle
School Elementary
- Lynch Elementary-PN
Sewer
- Public Sewer
Style
- Ranch
Tax Year
- 2024
Township
- 30
Utilities
- Electricity Connected
- Water Connected
Views
- 122
Virtual Tour Url
- https://my.matterport.com/show/?m=okDVJdF3y6T&brand=0&mls=1&
Water Source
- Public
Year Built
- 1961
Listing Data ©2025 Greater Fort Lauderdale REALTORS®
Listings provided courtesy of The Hernando County Association of Realtors MLS.
Listing Data ©2025 REALTOR® Association of Citrus County
Listing Data ©2025 Royal Palm Coast Realtor® Association
The information provided by this website is for the personal, non-commercial use of consumers and may not be used for any purpose other than to identify prospective properties consumers may be interested in purchasing.Display of MLS data is usually deemed reliable but is NOT guaranteed accurate.
Datafeed Last updated on April 4, 2025 @ 12:00 am
©2006-2025 brokerIDXsites.com - https://brokerIDXsites.com

