
- Lori Ann Bugliaro P.A., REALTOR ®
- Tropic Shores Realty
- Helping My Clients Make the Right Move!
- Mobile: 352.585.0041
- Fax: 888.519.7102
- 352.585.0041
- loribugliaro.realtor@gmail.com
Contact Lori Ann Bugliaro P.A.
Schedule A Showing
Request more information
- Home
- Property Search
- Search results
- 3815 Obispo Street, TAMPA, FL 33629
Property Photos
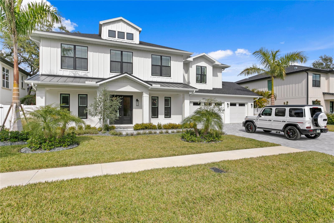

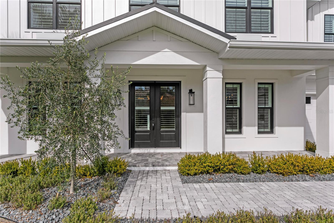
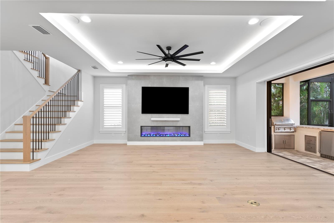
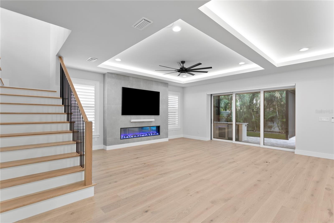
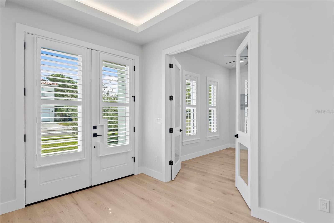
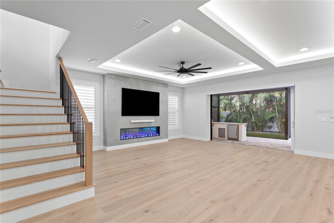
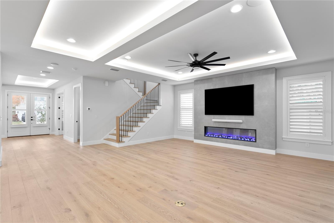
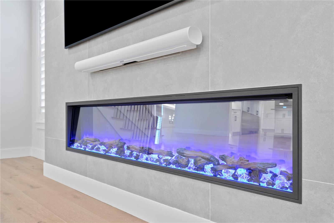
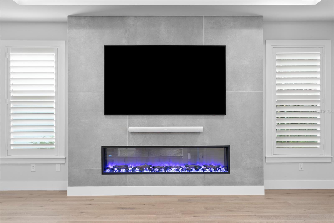
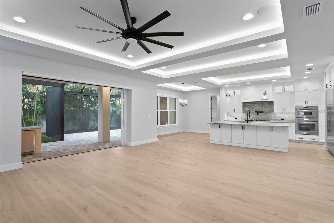
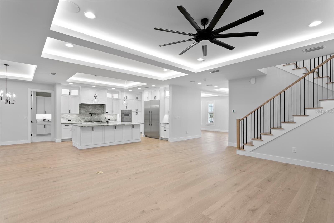
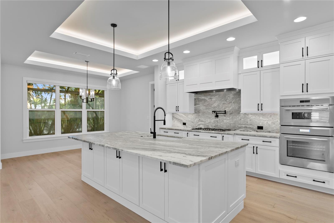
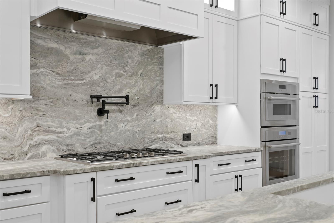
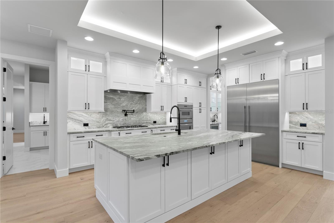
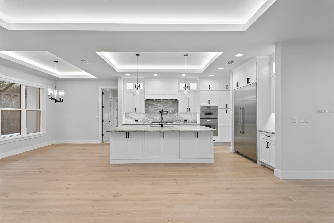
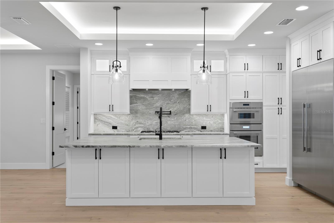
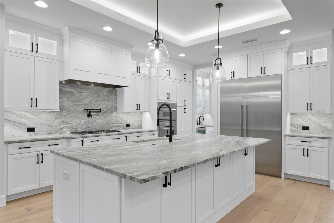
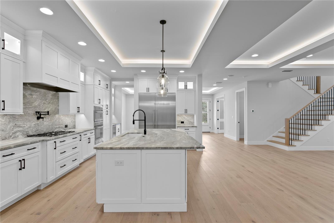
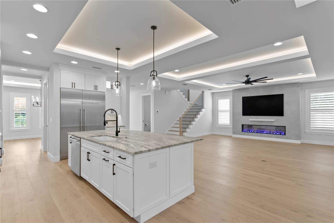
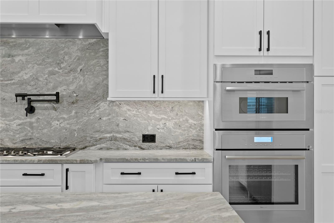
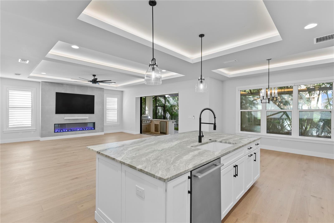
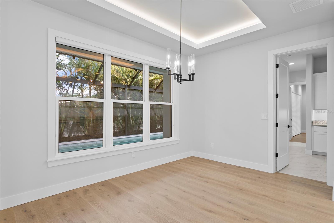
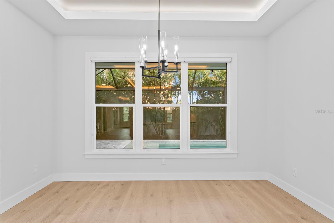
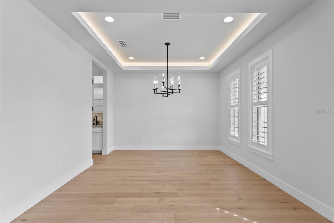
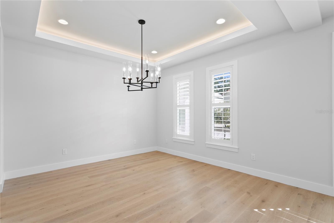
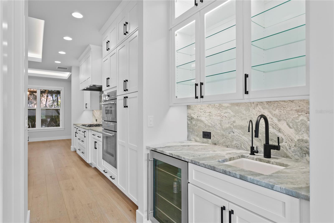
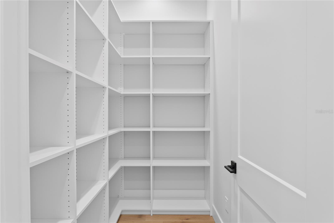
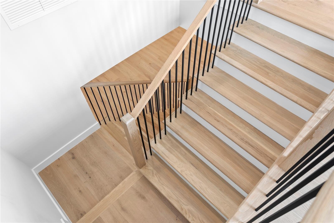
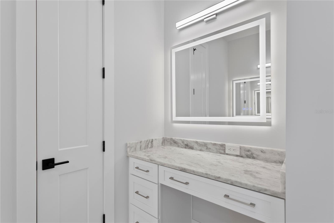
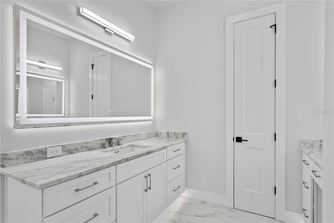
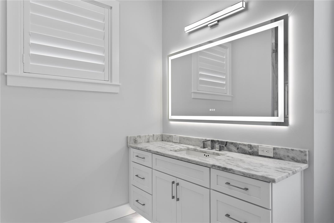
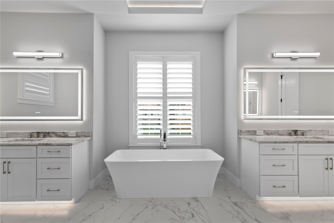
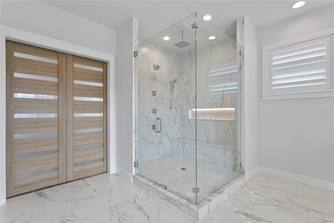
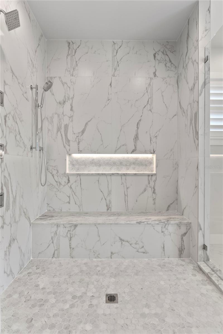
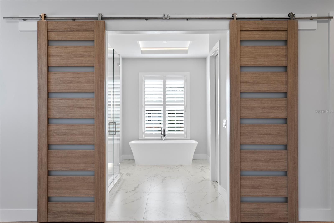
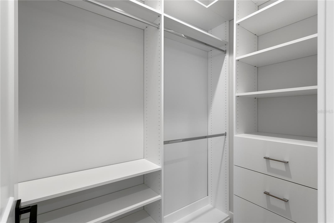
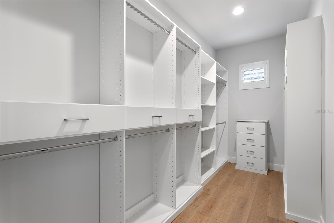
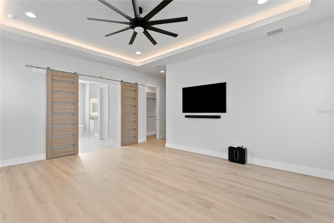
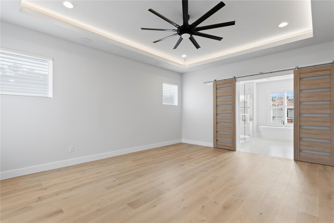
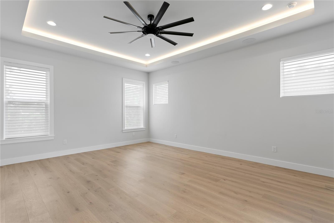
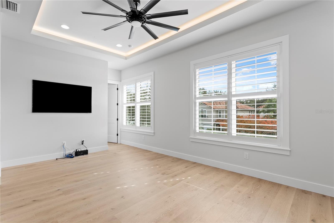
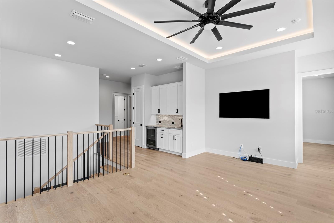
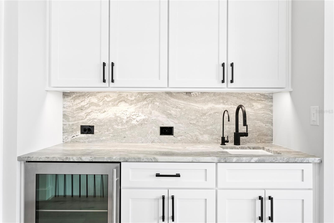
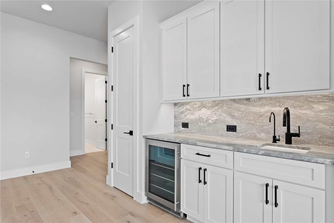
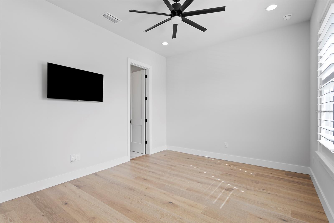
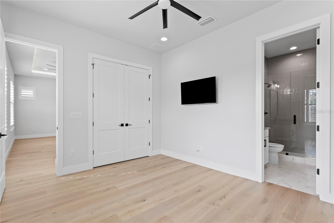
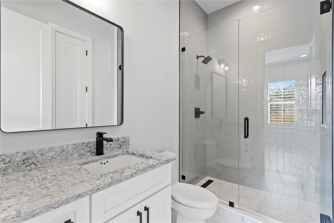
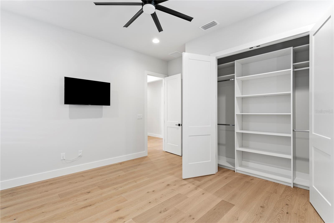
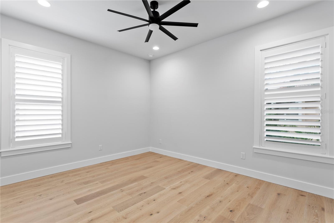
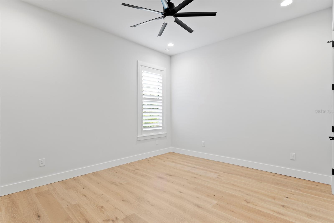
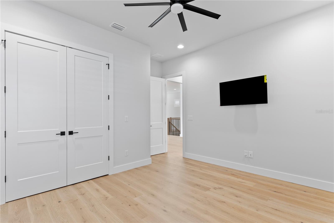
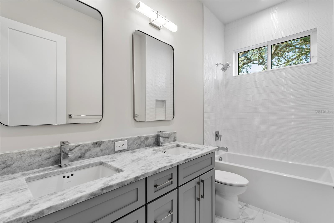
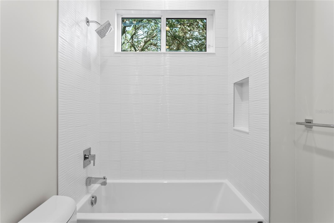
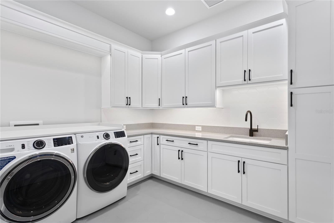
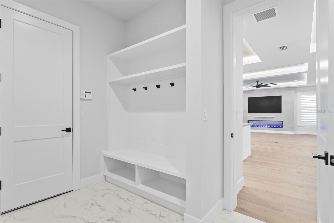
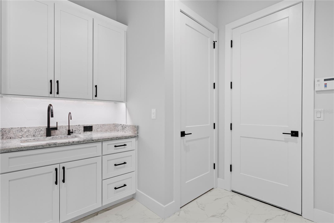
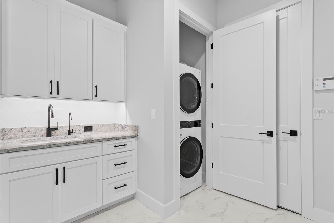
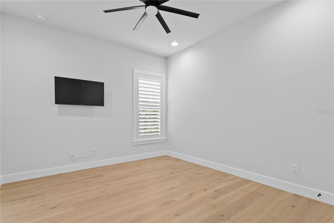
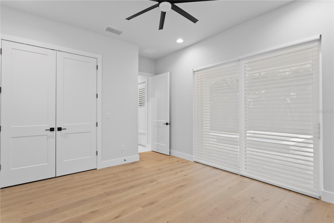
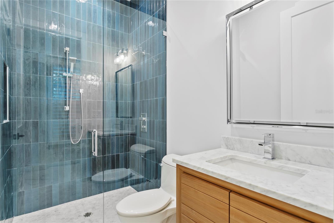
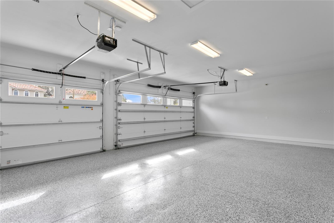
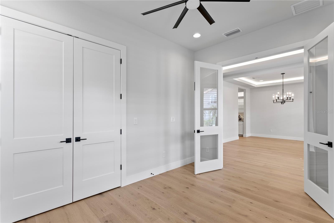
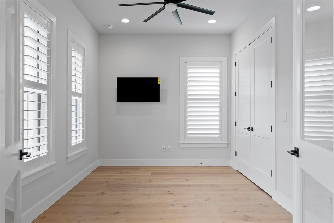
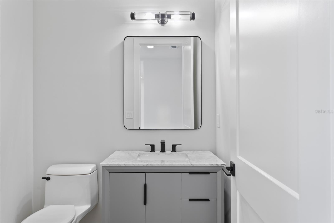
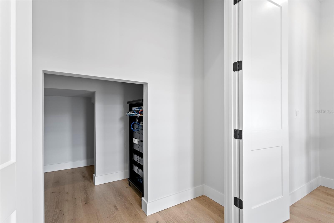
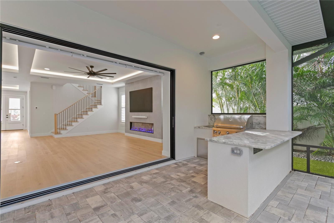
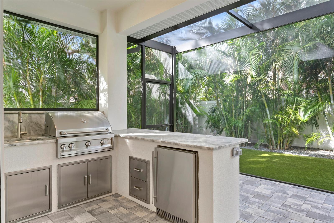
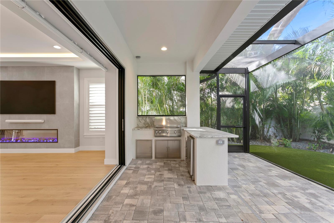
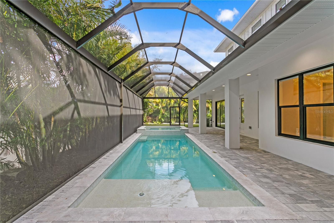
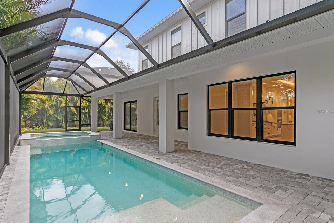
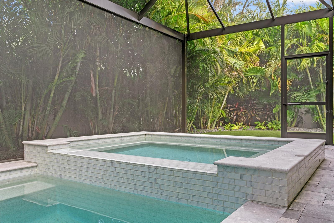
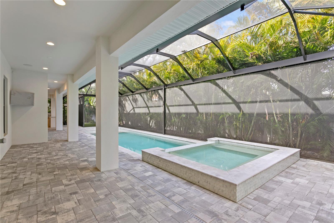
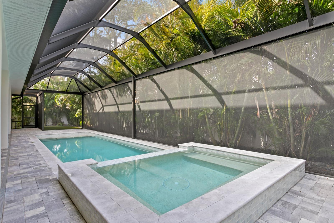
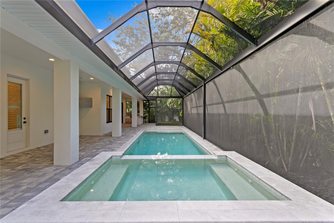
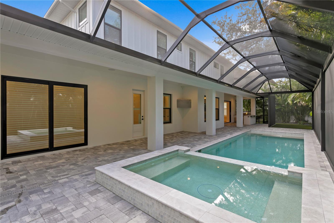
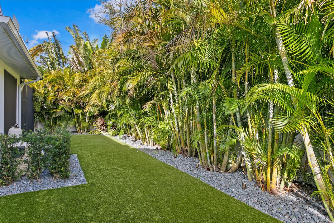
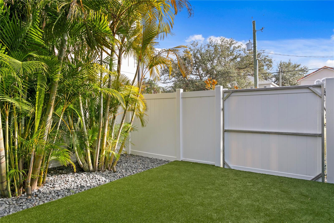
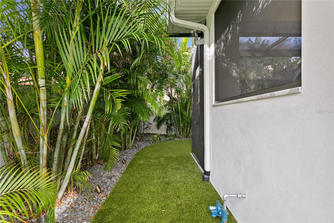
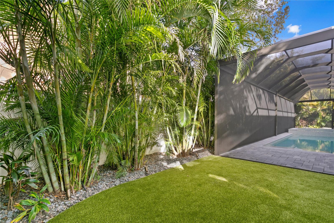
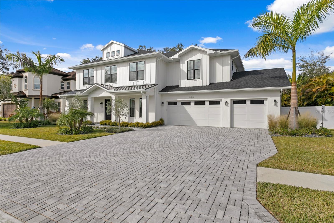
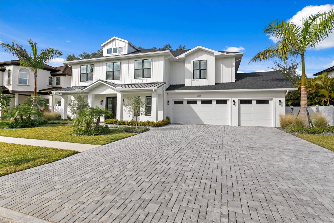
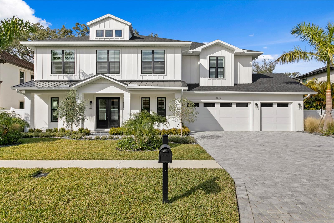
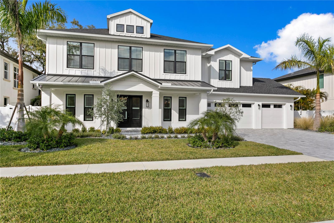
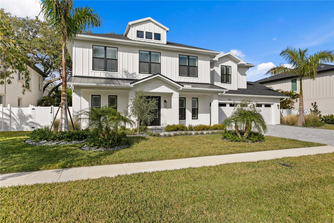
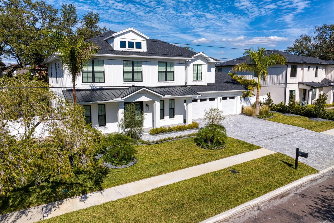
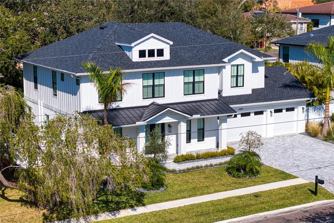
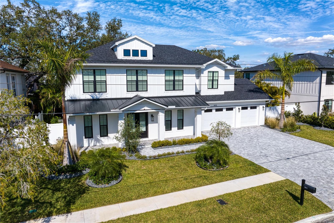
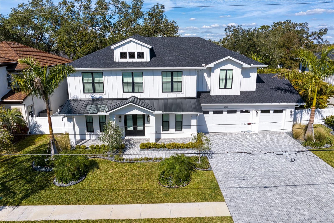
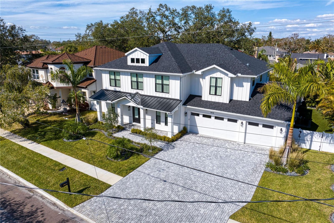
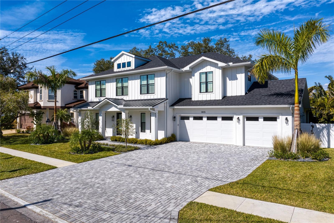
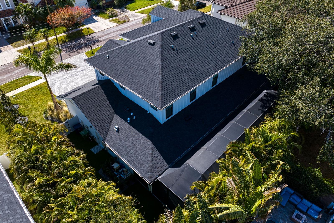
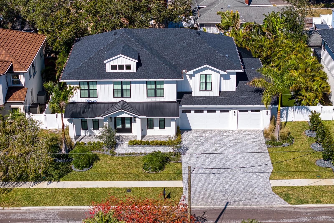
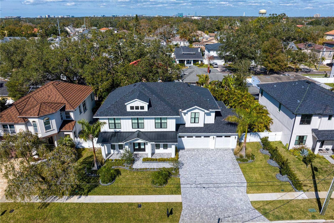
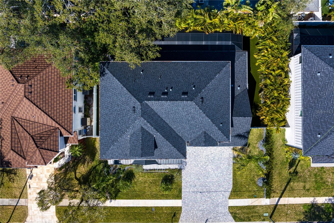
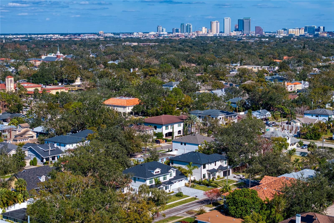
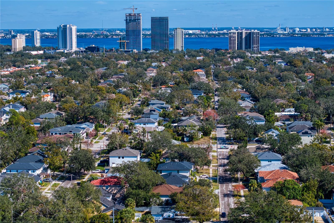
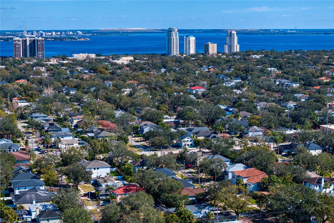
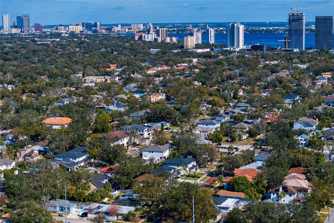
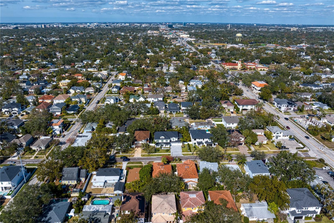
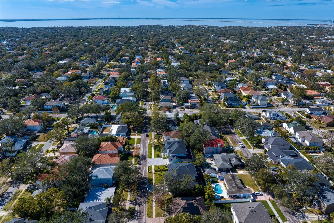
- MLS#: TB8356201 ( Residential )
- Street Address: 3815 Obispo Street
- Viewed: 51
- Price: $2,699,000
- Price sqft: $469
- Waterfront: No
- Year Built: 2024
- Bldg sqft: 5760
- Bedrooms: 5
- Total Baths: 5
- Full Baths: 4
- 1/2 Baths: 1
- Garage / Parking Spaces: 3
- Days On Market: 83
- Additional Information
- Geolocation: 27.9172 / -82.5072
- County: HILLSBOROUGH
- City: TAMPA
- Zipcode: 33629
- Subdivision: Virginia Park
- High School: Plant HB
- Provided by: FLORIDA EXECUTIVE REALTY
- Contact: Vera Wells
- 813-327-7807

- DMCA Notice
-
DescriptionTucked away on a beautiful, oak shaded street in a no flood zone (Flood Zone X), this custom built luxury home offers peace, privacy, and convenienceall just a short walk from top rated schools, renowned restaurants, and the best local spots in town. With quick access to nearby highways, commuting is a breeze. Built in 2024, this custom home was purchased but never occupied, presenting a rare opportunity to own a brand new construction with full upgrades and servicesready for immediate move in. Inside, the home features a flexible layout designed for modern living: work comfortably from a private office with a closet, host guests in the formal dining room, or relax in the open concept living area with an electric fireplace, motorized shades, a large TV, and built in sound system. Modern tray ceilings with dimmable LED lighting add ambiance throughout. The chefs kitchen is equipped with custom cabinetry, soft leather textured countertops, under cabinet lighting, premium stainless steel appliances, a walk in pantry, and a coffee bar with a beverage cooler. A charming breakfast nook offers peaceful views of the pool and lush greenery. Downstairs, a bedroom overlooking the pool offers flexibility as a guest suite or private retreat. The mudroom includes stacked laundry, a sink, and utility storage, and connects directly to a three car garage with epoxy flooring and a paver drivewayproviding both function and curb appeal. Outdoors, an entertainers dream awaits: the heated saltwater pool is enclosed by a screened lanai for easy maintenance and year round enjoyment. The outdoor kitchen enhances your hosting possibilities, while dog friendly turf, shaded palm trees, and LED landscape lighting add privacy and serenity. Upstairs, the entertainment loft includes a large TV, wet bar with beverage cooler, and connects to a private en suite bedroomideal for guests or teens. Two additional bedrooms share a Jack and Jill bathroom, and a spacious laundry room offers custom cabinetry and built in lighting. The primary suite is a true retreat, featuring electric shades, dual walk in closets, double vanities with LED mirrors, a dedicated makeup station, a soaking tub, a large rain shower with LED lighting, and a private water closet with a bidet. Call your agent today to schedule a private showingthis move in ready luxury home is waiting for you!
Property Location and Similar Properties
All
Similar
Features
Appliances
- Bar Fridge
- Built-In Oven
- Convection Oven
- Cooktop
- Dishwasher
- Disposal
- Dryer
- Exhaust Fan
- Freezer
- Gas Water Heater
- Ice Maker
- Kitchen Reverse Osmosis System
- Microwave
- Range
- Range Hood
- Refrigerator
- Tankless Water Heater
- Touchless Faucet
- Washer
- Water Filtration System
- Water Purifier
- Water Softener
- Whole House R.O. System
Home Owners Association Fee
- 0.00
Builder Name
- North Point Homes
Carport Spaces
- 0.00
Close Date
- 0000-00-00
Cooling
- Central Air
Country
- US
Covered Spaces
- 0.00
Exterior Features
- Dog Run
- French Doors
- Lighting
- Outdoor Grill
- Outdoor Kitchen
- Private Mailbox
- Rain Gutters
- Sidewalk
- Sliding Doors
Fencing
- Fenced
- Vinyl
Flooring
- Hardwood
- Tile
Garage Spaces
- 3.00
Heating
- Central
High School
- Plant-HB
Insurance Expense
- 0.00
Interior Features
- Built-in Features
- Coffered Ceiling(s)
- Eat-in Kitchen
- High Ceilings
- In Wall Pest System
- Kitchen/Family Room Combo
- Open Floorplan
- Pest Guard System
- Primary Bedroom Main Floor
- Solid Surface Counters
- Solid Wood Cabinets
- Stone Counters
- Thermostat
- Tray Ceiling(s)
- Walk-In Closet(s)
- Wet Bar
- Window Treatments
Legal Description
- VIRGINIA PARK LOTS 17 AND 18 BLOCK 47
Levels
- Two
Living Area
- 4261.00
Lot Features
- Sidewalk
- Paved
Area Major
- 33629 - Tampa / Palma Ceia
Net Operating Income
- 0.00
New Construction Yes / No
- Yes
Occupant Type
- Vacant
Open Parking Spaces
- 0.00
Other Expense
- 0.00
Other Structures
- Kennel/Dog Run
- Outdoor Kitchen
Parcel Number
- A-33-29-18-3TP-000047-00017.0
Parking Features
- Driveway
- Garage Door Opener
- On Street
- Parking Pad
Pool Features
- Heated
- In Ground
- Lighting
- Pool Alarm
- Screen Enclosure
Property Condition
- Completed
Property Type
- Residential
Roof
- Metal
- Shingle
Sewer
- Public Sewer
Style
- Contemporary
- Craftsman
Tax Year
- 2024
Township
- 29
Utilities
- BB/HS Internet Available
- Cable Available
- Cable Connected
- Electricity Available
- Electricity Connected
- Fire Hydrant
- Natural Gas Available
- Natural Gas Connected
- Phone Available
- Public
- Sewer Available
- Sewer Connected
- Underground Utilities
- Water Available
- Water Connected
View
- Pool
Views
- 51
Virtual Tour Url
- https://www.propertypanorama.com/instaview/stellar/TB8356201
Water Source
- Public
Year Built
- 2024
Zoning Code
- RS-60
Disclaimer: All information provided is deemed to be reliable but not guaranteed.
Listing Data ©2025 Greater Fort Lauderdale REALTORS®
Listings provided courtesy of The Hernando County Association of Realtors MLS.
Listing Data ©2025 REALTOR® Association of Citrus County
Listing Data ©2025 Royal Palm Coast Realtor® Association
The information provided by this website is for the personal, non-commercial use of consumers and may not be used for any purpose other than to identify prospective properties consumers may be interested in purchasing.Display of MLS data is usually deemed reliable but is NOT guaranteed accurate.
Datafeed Last updated on May 23, 2025 @ 12:00 am
©2006-2025 brokerIDXsites.com - https://brokerIDXsites.com
Sign Up Now for Free!X
Call Direct: Brokerage Office: Mobile: 352.585.0041
Registration Benefits:
- New Listings & Price Reduction Updates sent directly to your email
- Create Your Own Property Search saved for your return visit.
- "Like" Listings and Create a Favorites List
* NOTICE: By creating your free profile, you authorize us to send you periodic emails about new listings that match your saved searches and related real estate information.If you provide your telephone number, you are giving us permission to call you in response to this request, even if this phone number is in the State and/or National Do Not Call Registry.
Already have an account? Login to your account.

