
- Lori Ann Bugliaro P.A., REALTOR ®
- Tropic Shores Realty
- Helping My Clients Make the Right Move!
- Mobile: 352.585.0041
- Fax: 888.519.7102
- 352.585.0041
- loribugliaro.realtor@gmail.com
Contact Lori Ann Bugliaro P.A.
Schedule A Showing
Request more information
- Home
- Property Search
- Search results
- 2633 Dundee Street, TAMPA, FL 33629
Property Photos
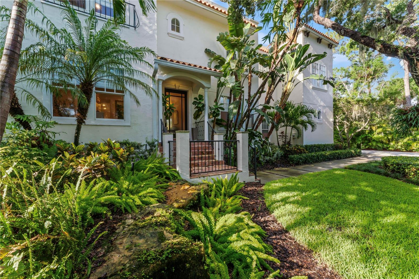

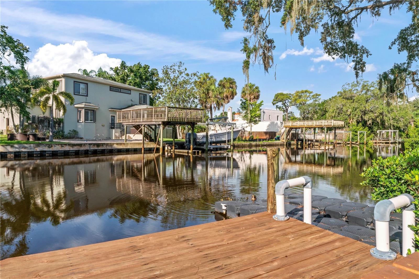
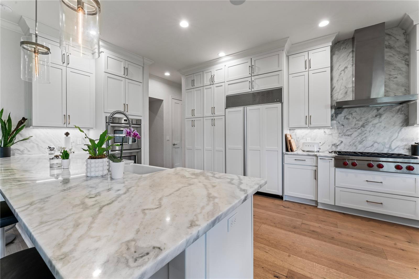
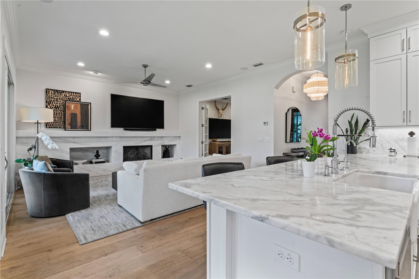
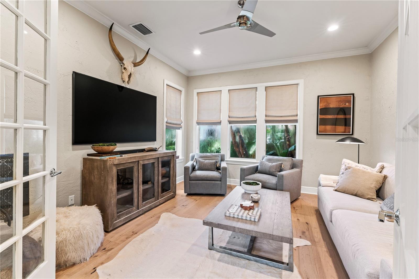
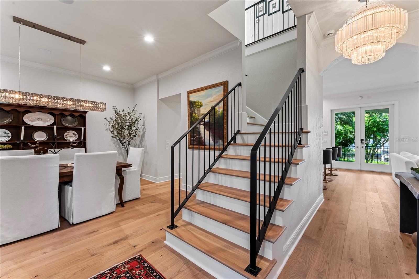
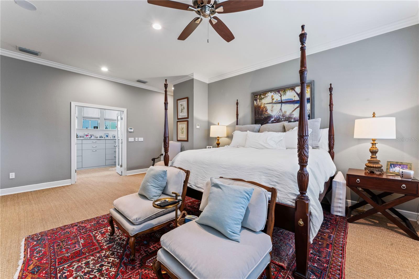
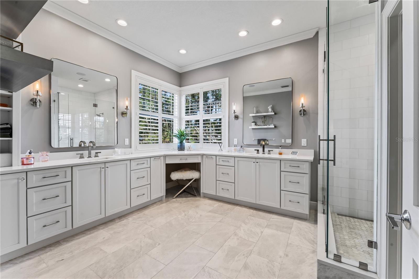
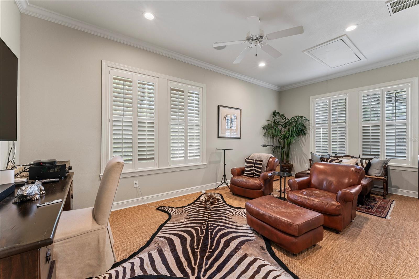
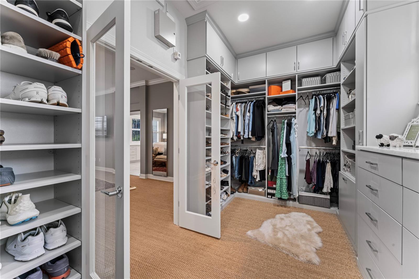
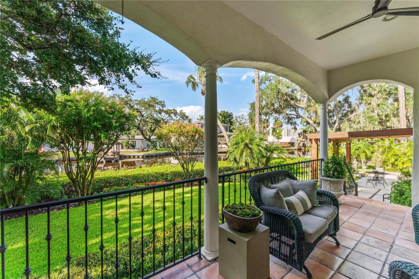
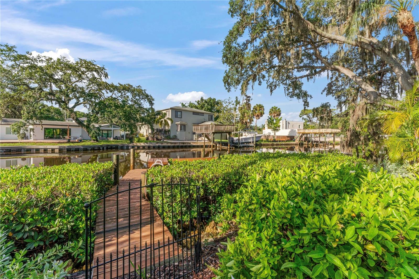
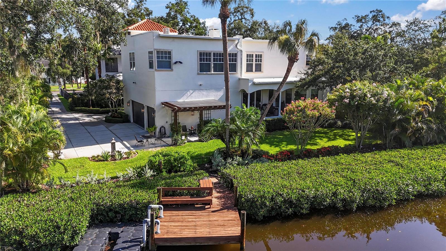
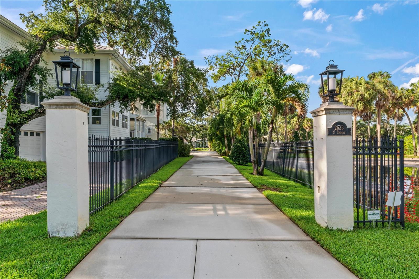
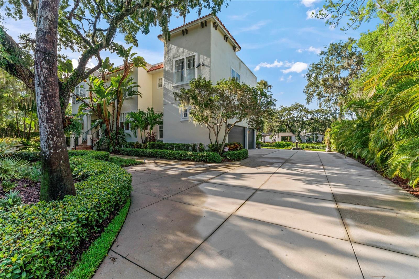
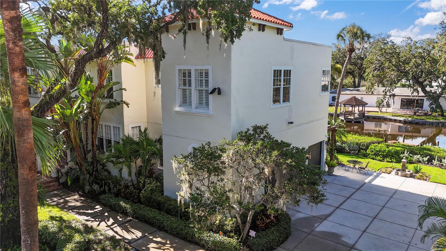
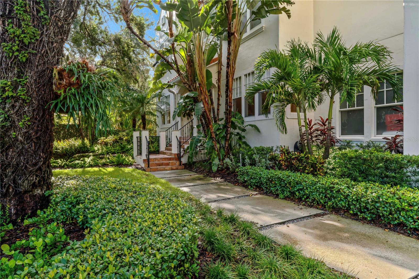
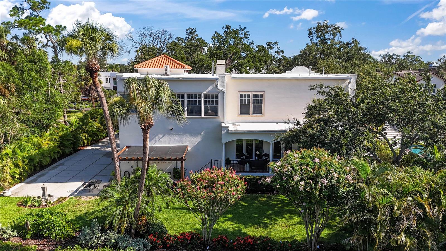
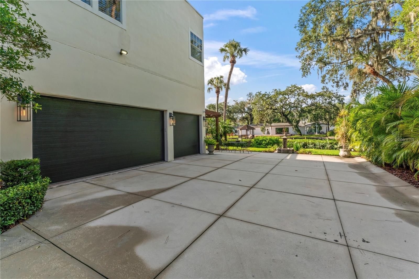
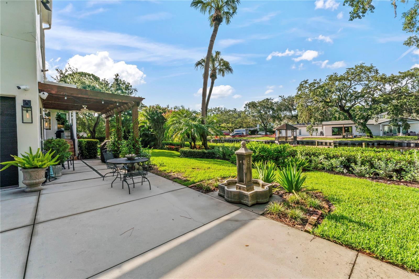
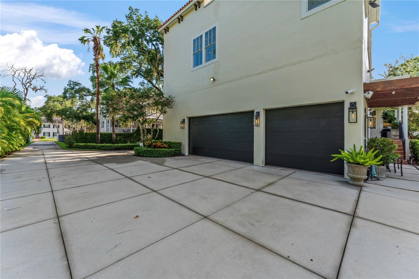
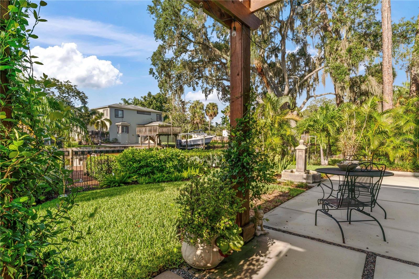
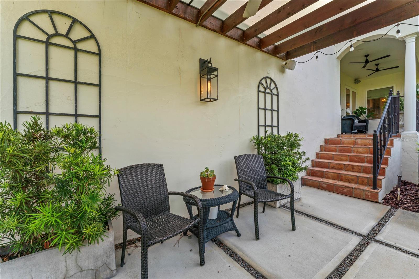
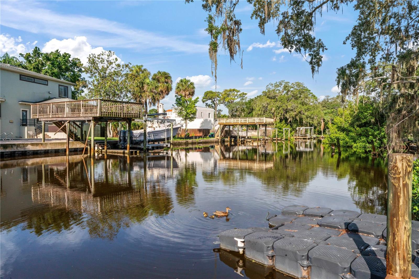
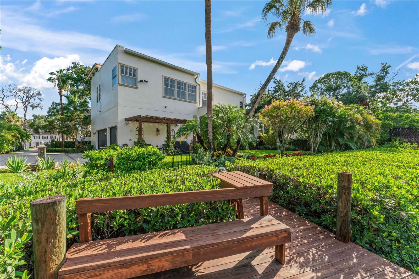
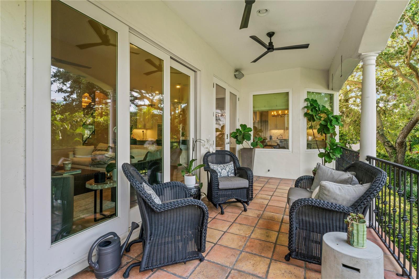
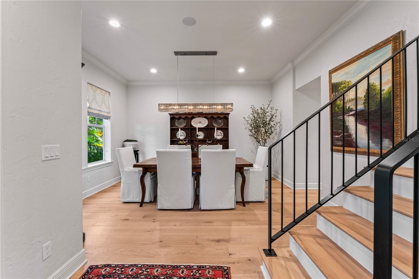
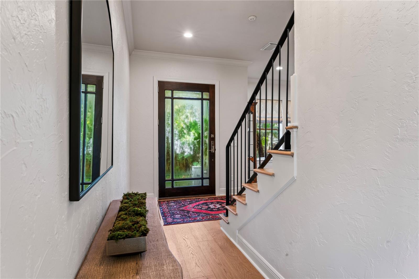
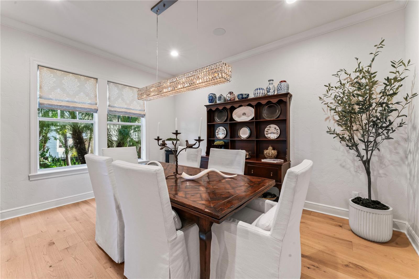
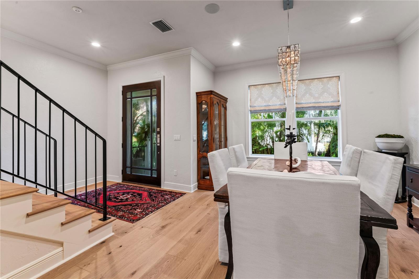
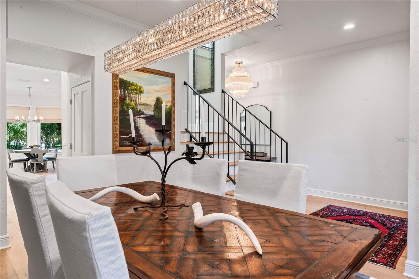
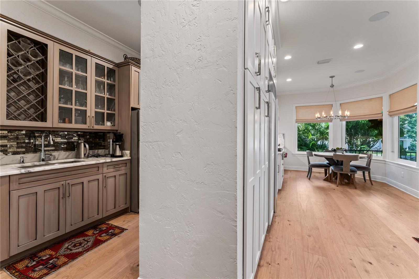
- MLS#: TB8357410 ( Residential )
- Street Address: 2633 Dundee Street
- Viewed: 4
- Price: $2,599,000
- Price sqft: $566
- Waterfront: Yes
- Wateraccess: Yes
- Waterfront Type: Canal - Saltwater
- Year Built: 1998
- Bldg sqft: 4594
- Bedrooms: 4
- Total Baths: 4
- Full Baths: 3
- 1/2 Baths: 1
- Garage / Parking Spaces: 3
- Days On Market: 59
- Additional Information
- Geolocation: 27.919 / -82.5255
- County: HILLSBOROUGH
- City: TAMPA
- Zipcode: 33629
- Subdivision: Sunset Park
- High School: Plant HB
- Provided by: COMPASS FLORIDA LLC
- Contact: Gregory Margliano
- 305-851-2820

- DMCA Notice
-
DescriptionCustom WATERFRONT home with private drive entrance opening to a lush tropical 1/3 acre park like setting with oversized 3 car garage, dock and bay boating access! You MUST VISIT this beautiful home in person to appreciate the many one of a kind details and CHARM. The first floor has a gorgeous kitchen with custom cabinetry, marble countertops, high end appliances including a Wolf gas range and Fisher Paykel double oven, and an eat in breakfast nook all opening to the living and family room. There is a separate formal dining room, well designed butler's pantry and half bath. Upstairs are 4 large sized bedrooms including a very spacious owners suite with an attractive dressing room plus a separate sitting room/private office and a beautiful master bath flooded with natural light. The 3 car garage has several built ins and extra storage space. This stunning home is an exceptional value to get on the water!
Property Location and Similar Properties
All
Similar
Features
Waterfront Description
- Canal - Saltwater
Appliances
- Bar Fridge
- Built-In Oven
- Cooktop
- Dishwasher
- Disposal
- Microwave
- Range Hood
- Refrigerator
Home Owners Association Fee
- 0.00
Carport Spaces
- 0.00
Close Date
- 0000-00-00
Cooling
- Central Air
Country
- US
Covered Spaces
- 0.00
Exterior Features
- French Doors
- Other
Flooring
- Carpet
- Tile
- Wood
Garage Spaces
- 3.00
Heating
- Central
High School
- Plant-HB
Insurance Expense
- 0.00
Interior Features
- Ceiling Fans(s)
- Kitchen/Family Room Combo
- PrimaryBedroom Upstairs
- Split Bedroom
- Stone Counters
- Window Treatments
Legal Description
- SUNSET PARK E 36 FT OF LOT 17 AND LOT 18 BLOCK 18 LESS FOLLOWING DESC TRACT: BEG AT NE COR OF LOT 18 THN S 05 DEG 57 MIN 35 SEC E 107 FT THN S 87 DEG 46 MIN 45 SEC W 86.73 FT THN N 04 DEG 28 MIN 27 SEC W 100.74 FT TO A PT ON SLY R/W LINE OF N DUNDEE ST THN ALG ARC OF A CURVE W/RADIUS OF 1436.86 FT CHD BRG N 83 DEG 36 MIN 04 SEC E 83.93 FT TO POB
Levels
- Three Or More
Living Area
- 3461.00
Area Major
- 33629 - Tampa / Palma Ceia
Net Operating Income
- 0.00
Occupant Type
- Owner
Open Parking Spaces
- 0.00
Other Expense
- 0.00
Parcel Number
- A-32-29-18-3T7-000018-00017.0
Property Type
- Residential
Roof
- Built-Up
Sewer
- Public Sewer
Tax Year
- 2024
Township
- 29
Utilities
- Electricity Connected
Virtual Tour Url
- https://view.spiro.media/order/908c1815-ab27-40ca-9637-08dd6d6256dc?branding=false
Water Source
- Public
Year Built
- 1998
Zoning Code
- RS-75
Disclaimer: All information provided is deemed to be reliable but not guaranteed.
Listing Data ©2025 Greater Fort Lauderdale REALTORS®
Listings provided courtesy of The Hernando County Association of Realtors MLS.
Listing Data ©2025 REALTOR® Association of Citrus County
Listing Data ©2025 Royal Palm Coast Realtor® Association
The information provided by this website is for the personal, non-commercial use of consumers and may not be used for any purpose other than to identify prospective properties consumers may be interested in purchasing.Display of MLS data is usually deemed reliable but is NOT guaranteed accurate.
Datafeed Last updated on May 23, 2025 @ 12:00 am
©2006-2025 brokerIDXsites.com - https://brokerIDXsites.com
Sign Up Now for Free!X
Call Direct: Brokerage Office: Mobile: 352.585.0041
Registration Benefits:
- New Listings & Price Reduction Updates sent directly to your email
- Create Your Own Property Search saved for your return visit.
- "Like" Listings and Create a Favorites List
* NOTICE: By creating your free profile, you authorize us to send you periodic emails about new listings that match your saved searches and related real estate information.If you provide your telephone number, you are giving us permission to call you in response to this request, even if this phone number is in the State and/or National Do Not Call Registry.
Already have an account? Login to your account.

