
- Lori Ann Bugliaro P.A., REALTOR ®
- Tropic Shores Realty
- Helping My Clients Make the Right Move!
- Mobile: 352.585.0041
- Fax: 888.519.7102
- 352.585.0041
- loribugliaro.realtor@gmail.com
Contact Lori Ann Bugliaro P.A.
Schedule A Showing
Request more information
- Home
- Property Search
- Search results
- 8663 Canyon Creek Trail, PARRISH, FL 34219
Property Photos
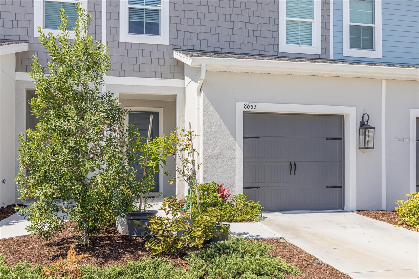

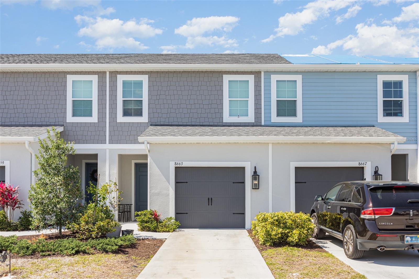
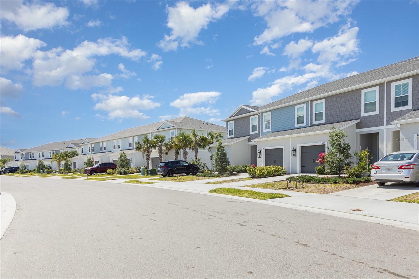
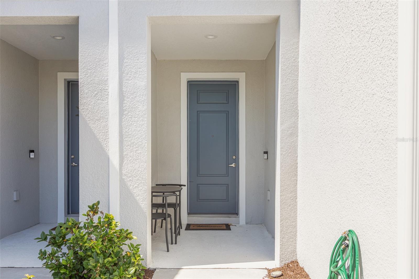
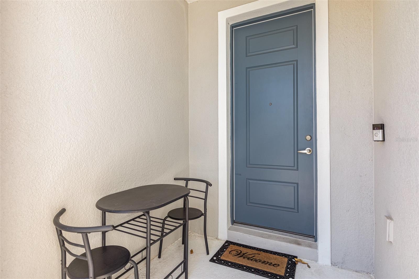
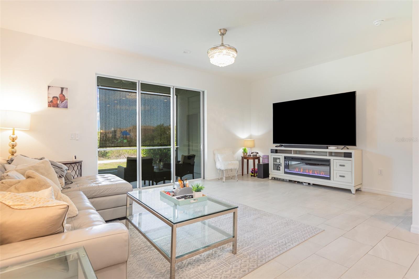
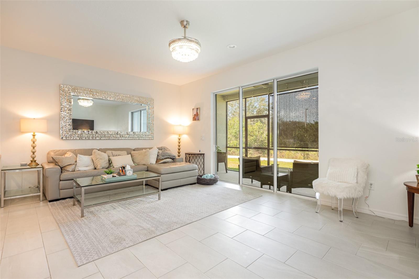
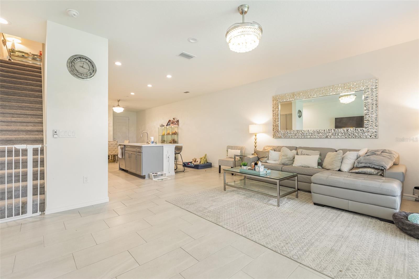
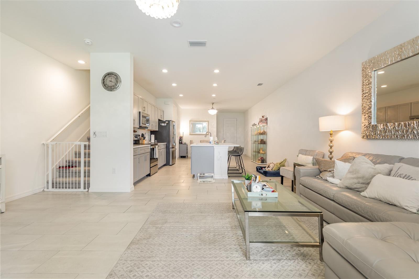
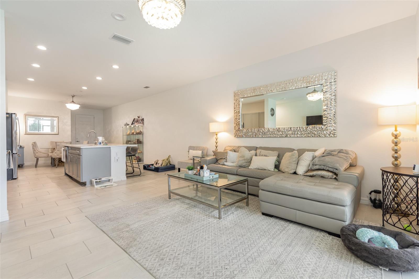
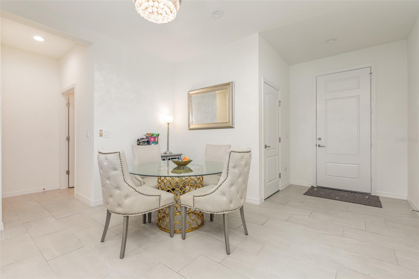
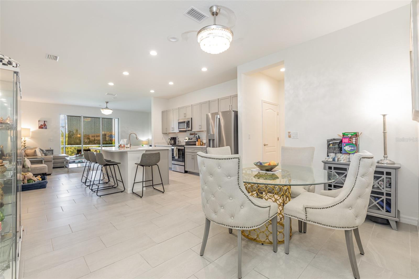
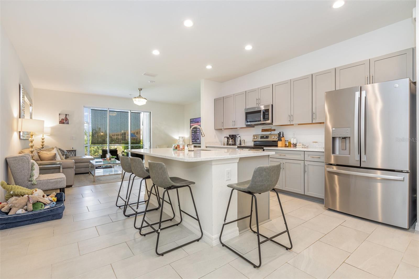
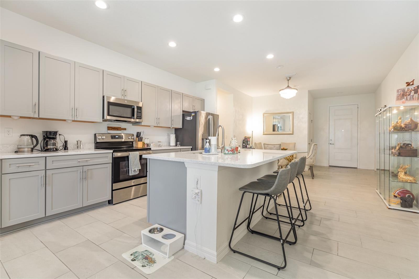
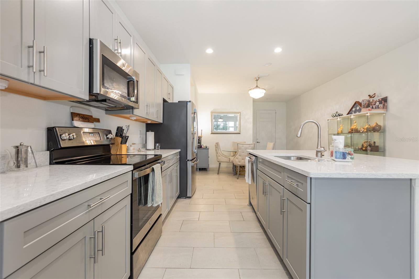
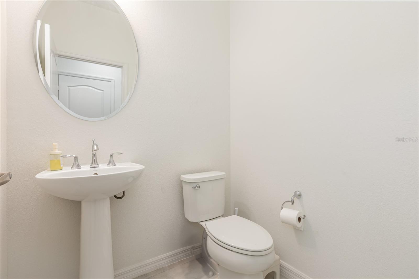
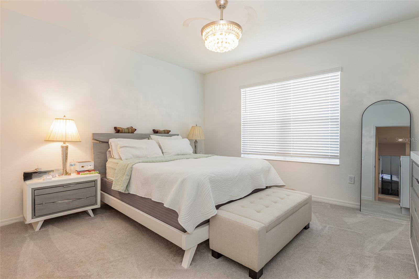
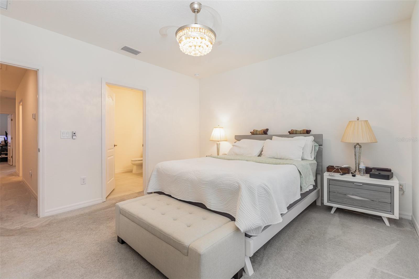
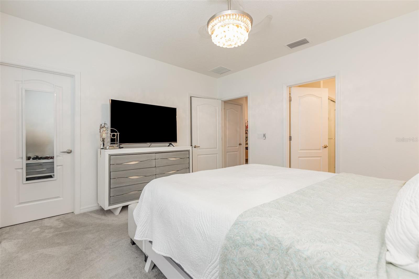
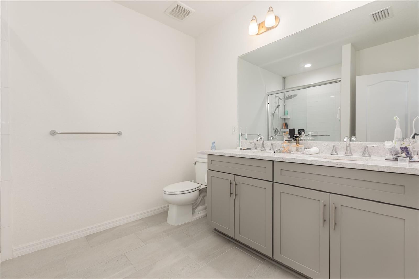
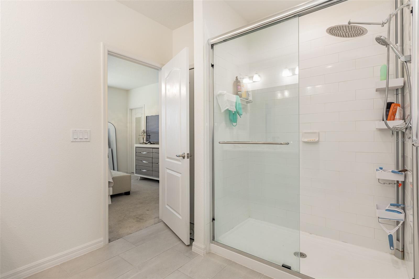
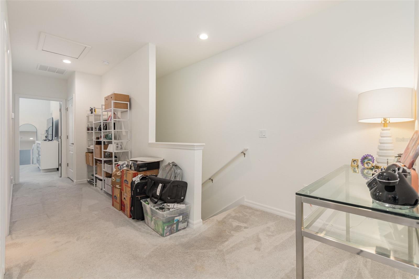
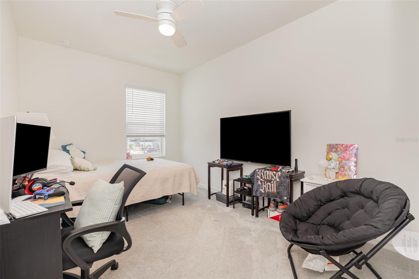
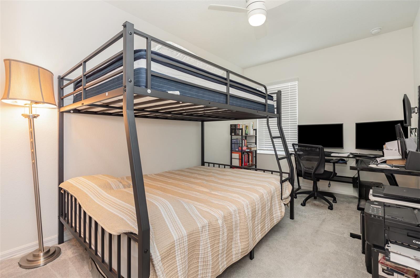
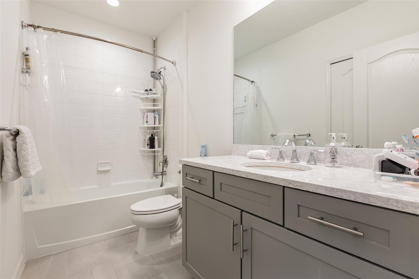
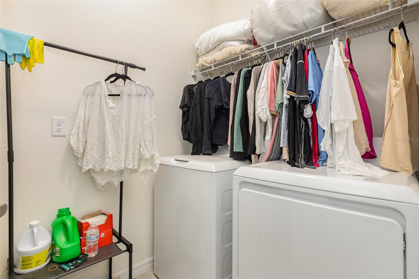
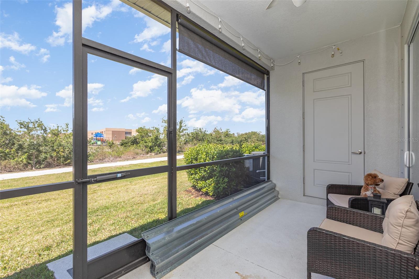
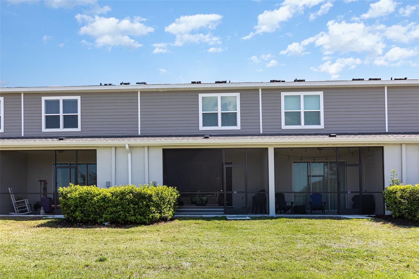
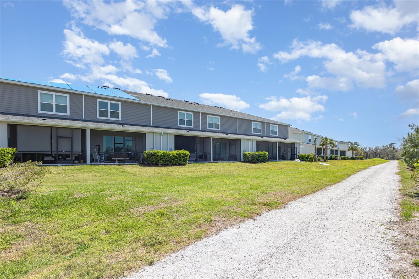
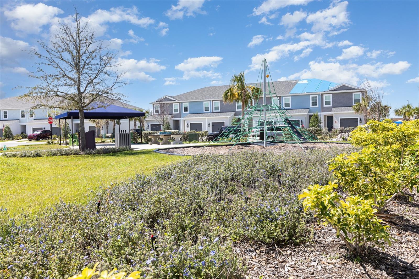
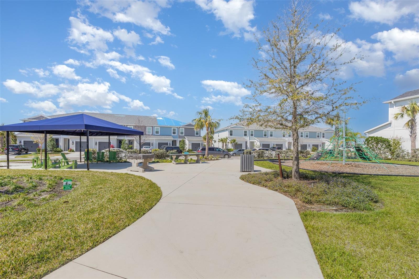
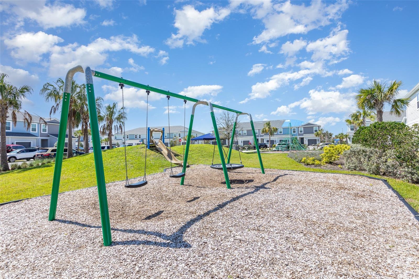
- MLS#: TB8358201 ( Residential )
- Street Address: 8663 Canyon Creek Trail
- Viewed: 14
- Price: $318,000
- Price sqft: $139
- Waterfront: No
- Year Built: 2023
- Bldg sqft: 2284
- Bedrooms: 3
- Total Baths: 3
- Full Baths: 2
- 1/2 Baths: 1
- Garage / Parking Spaces: 1
- Days On Market: 58
- Additional Information
- Geolocation: 27.5915 / -82.4395
- County: MANATEE
- City: PARRISH
- Zipcode: 34219
- Subdivision: Morgans Glen Twnhms Ph Iiia I
- Provided by: MARK SPAIN REAL ESTATE
- Contact: Brody Rung
- 855-299-7653

- DMCA Notice
-
DescriptionDiscover modern living at its finest in this 2023 built town home nestled in the highly desirable North River Ranch community. Thoughtfully designed with contemporary finishes and a spacious layout, this home offers the perfect blend of style and comfort. The main level features an open concept design where the kitchen, living, and dining areas have title floors and quartz counter tops flow seamlessly together. Glass sliding doors lead from the living room area to a screened in lanai, creating an inviting indoor outdoor living space. The kitchen is outstanding, offering ample cabinet storage, a spacious pantry, and a large quartz island. A half bath for guests and ceramic tile flooring complete the first floor. Upstairs, the primary suite is a relaxing retreat, with an suite bathroom with dual sinks, a tiled shower, and two spacious walk in closets. Two additional bedrooms for family, guests, or a home office, with a full bathroom with a tub shower combo. A loft area at the top of the stairs adds extra functionality, while the laundry room, complete with a washer and dryer, provides ultimate convenience. The home includes a one car attached garage with an extended driveway for extra parking. Located in the master planned North River Ranch community, residents enjoy access to resort style pools with cabanas, playgrounds, walking trails, a fitness center, social spaces, two dog parks, and a bike share program, and driving gulf carts around the community a new public amphitheater/splash park is a quarter mile away with even more amenities on the way. Only a couple of miles away are two beautiful public gulf course and RC park. Located five miles away is a park with boat access to the Manatee River with great fishing and leads to the gulf cost, bathrooms, picnic area the tables and grills.
Property Location and Similar Properties
All
Similar
Features
Appliances
- Dishwasher
- Disposal
- Dryer
- Microwave
- Range
- Refrigerator
- Washer
Association Amenities
- Maintenance
- Park
- Playground
- Pool
- Recreation Facilities
Home Owners Association Fee
- 400.00
Home Owners Association Fee Includes
- Maintenance Grounds
- Pool
Association Name
- Kathleen Kein
Association Phone
- 9547926000
Carport Spaces
- 0.00
Close Date
- 0000-00-00
Cooling
- Central Air
Country
- US
Covered Spaces
- 0.00
Exterior Features
- Hurricane Shutters
- Lighting
- Other
- Sidewalk
- Sliding Doors
Flooring
- Carpet
- Ceramic Tile
- Tile
Furnished
- Unfurnished
Garage Spaces
- 1.00
Heating
- Central
Insurance Expense
- 0.00
Interior Features
- Ceiling Fans(s)
- Primary Bedroom Main Floor
- Stone Counters
- Thermostat
- Walk-In Closet(s)
- Window Treatments
Legal Description
- LOT 1004
- MORGAN'S GLEN TOWNHOMES PHS IIIA & IIIB PI#4036.1690/9
Levels
- Two
Living Area
- 1822.00
Lot Features
- Landscaped
- Sidewalk
- Paved
Area Major
- 34219 - Parrish
Net Operating Income
- 0.00
Occupant Type
- Owner
Open Parking Spaces
- 0.00
Other Expense
- 0.00
Parcel Number
- 403616909
Parking Features
- Driveway
- Garage Door Opener
- Ground Level
- Off Street
Pets Allowed
- Number Limit
- Size Limit
Property Condition
- Completed
Property Type
- Residential
Roof
- Shingle
Sewer
- Public Sewer
Tax Year
- 2024
Township
- 33S
Utilities
- Electricity Connected
- Sewer Connected
- Underground Utilities
- Water Connected
View
- Park/Greenbelt
Views
- 14
Water Source
- Public
Year Built
- 2023
Zoning Code
- PD-MU
Disclaimer: All information provided is deemed to be reliable but not guaranteed.
Listing Data ©2025 Greater Fort Lauderdale REALTORS®
Listings provided courtesy of The Hernando County Association of Realtors MLS.
Listing Data ©2025 REALTOR® Association of Citrus County
Listing Data ©2025 Royal Palm Coast Realtor® Association
The information provided by this website is for the personal, non-commercial use of consumers and may not be used for any purpose other than to identify prospective properties consumers may be interested in purchasing.Display of MLS data is usually deemed reliable but is NOT guaranteed accurate.
Datafeed Last updated on May 3, 2025 @ 12:00 am
©2006-2025 brokerIDXsites.com - https://brokerIDXsites.com
Sign Up Now for Free!X
Call Direct: Brokerage Office: Mobile: 352.585.0041
Registration Benefits:
- New Listings & Price Reduction Updates sent directly to your email
- Create Your Own Property Search saved for your return visit.
- "Like" Listings and Create a Favorites List
* NOTICE: By creating your free profile, you authorize us to send you periodic emails about new listings that match your saved searches and related real estate information.If you provide your telephone number, you are giving us permission to call you in response to this request, even if this phone number is in the State and/or National Do Not Call Registry.
Already have an account? Login to your account.

