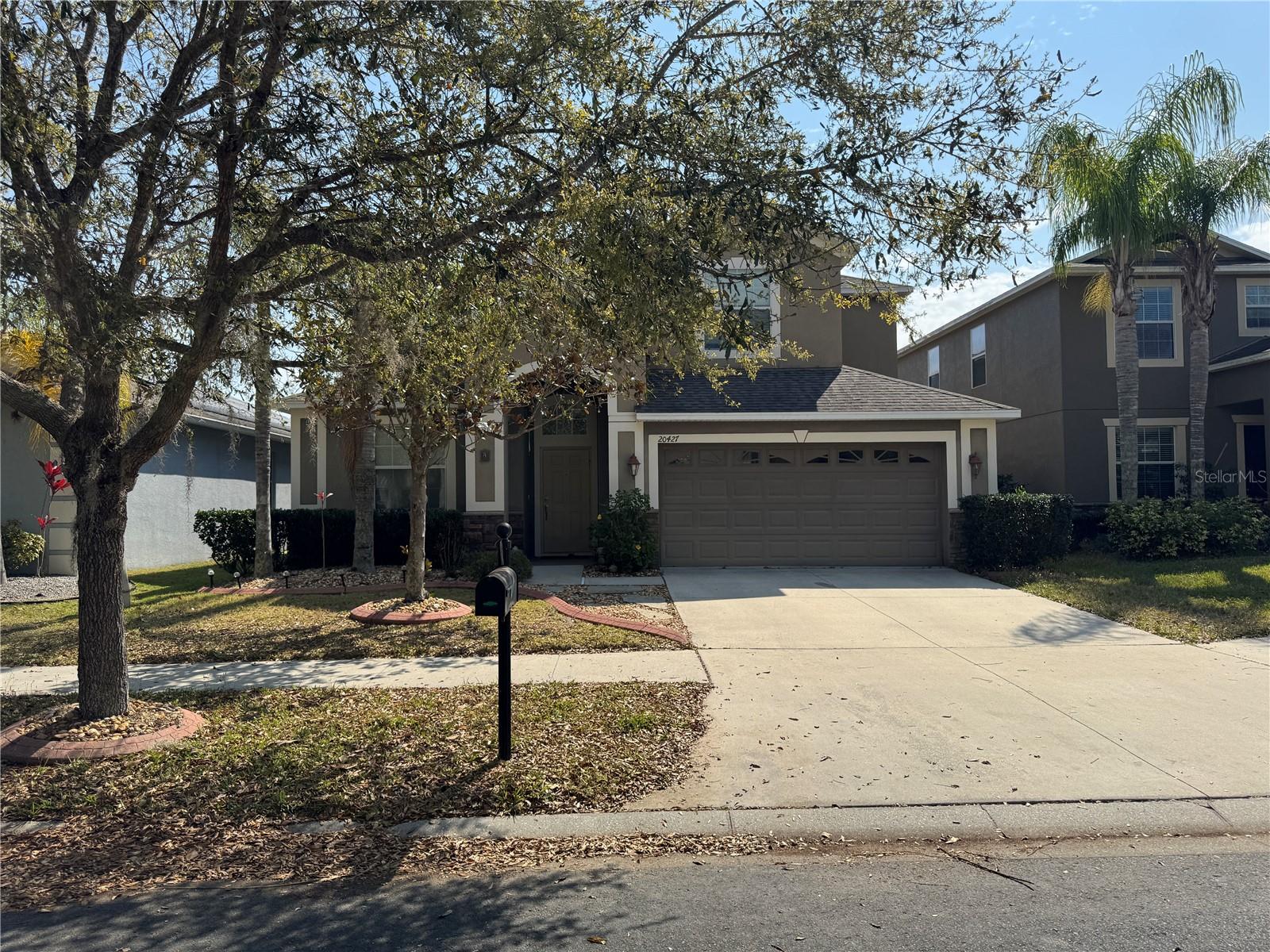
- Lori Ann Bugliaro P.A., REALTOR ®
- Tropic Shores Realty
- Helping My Clients Make the Right Move!
- Mobile: 352.585.0041
- Fax: 888.519.7102
- 352.585.0041
- loribugliaro.realtor@gmail.com
Contact Lori Ann Bugliaro P.A.
Schedule A Showing
Request more information
- Home
- Property Search
- Search results
- 20427 Carolina Cherry Court, TAMPA, FL 33647
Property Photos




























































- MLS#: TB8359514 ( Residential )
- Street Address: 20427 Carolina Cherry Court
- Viewed: 72
- Price: $559,900
- Price sqft: $131
- Waterfront: No
- Year Built: 2011
- Bldg sqft: 4282
- Bedrooms: 5
- Total Baths: 3
- Full Baths: 3
- Garage / Parking Spaces: 3
- Days On Market: 29
- Additional Information
- Geolocation: 28.1692 / -82.327
- County: HILLSBOROUGH
- City: TAMPA
- Zipcode: 33647
- Subdivision: Live Oak Preserve Ph 2bvil
- Elementary School: Turner Elem HB
- Middle School: Bartels Middle
- High School: Wharton HB
- Provided by: CHARLES RUTENBERG REALTY INC
- Contact: Robert Houser
- 727-538-9200

- DMCA Notice
-
DescriptionWelcome to 20427 Carolina Cherry Ct, a spectacular 5 bedroom, 3 bathroom home with an expansive 3,416 square feet of living space, located in the highly desirable K Bar Ranch community in Tampa, FL! This beautiful home offers the perfect balance of luxury, comfort, and functionality, providing plenty of space for family living and entertaining. As you enter, youll be captivated by the bright and open floor plan that flows seamlessly throughout the home. The spacious living and dining areas are perfect for large gatherings, while the gourmet kitchen boasts top of the line stainless steel appliances, sleek granite countertops, and a generous island. A well sized breakfast nook adds even more charm to the space. The oversized master suite is a true retreat, featuring a spa like en suite bathroom with dual vanities, a soaking tub, and a separate walk in shower. The walk in closet is roomy, offering plenty of storage space. Each of the additional four bedrooms is spacious with ample closet space, providing flexibility for guests, a home office, or playrooms. The home also offers a versatile bonus room that can be customized to suit your needs. The large, screened lanai overlooks the private, fully fenced backyardideal for outdoor living, whether youre hosting friends or enjoying peaceful moments. Located in the New Tampa area, this home offers convenient access to excellent schools, shopping, dining, and entertainment. Enjoy close proximity to Tampa Palms Golf & Country Club, Flatwoods Wilderness Park, Wiregrass Mall, and more. Plus, with easy access to I 75 and I 275, commuting to downtown Tampa, Tampa International Airport, and beautiful Gulf Coast beaches is a breeze. K Bar Ranch features fantastic community amenities including a pool, playgrounds, and walking trails, offering something for everyone. This 5 bedroom, 3 bath beauty in a prime location wont last long. Schedule your showing today and make 20427 Carolina Cherry Ct your new home!
Property Location and Similar Properties
All
Similar
Features
Appliances
- Dishwasher
- Disposal
- Dryer
- Electric Water Heater
- Exhaust Fan
- Freezer
- Microwave
- Range
- Washer
Association Amenities
- Clubhouse
- Fitness Center
- Gated
- Playground
- Pool
- Spa/Hot Tub
- Tennis Court(s)
- Vehicle Restrictions
Home Owners Association Fee
- 18.00
Home Owners Association Fee Includes
- Pool
- Escrow Reserves Fund
Association Name
- Sola Adewunmi
- CAM
- AMS
Association Phone
- 813-600-1100
Carport Spaces
- 0.00
Close Date
- 0000-00-00
Cooling
- Central Air
Country
- US
Covered Spaces
- 0.00
Exterior Features
- Irrigation System
- Sidewalk
- Sliding Doors
Fencing
- Vinyl
Flooring
- Carpet
- Ceramic Tile
- Hardwood
Garage Spaces
- 3.00
Heating
- Heat Pump
High School
- Wharton-HB
Insurance Expense
- 0.00
Interior Features
- Ceiling Fans(s)
- Crown Molding
- High Ceilings
- Kitchen/Family Room Combo
- Living Room/Dining Room Combo
- PrimaryBedroom Upstairs
- Solid Surface Counters
- Solid Wood Cabinets
- Thermostat
- Walk-In Closet(s)
- Window Treatments
Legal Description
- LIVE OAK PRESERVE PHASE 2B-VILLAGES 12 AND 15 LOT 14 BLOCK 91
Levels
- Two
Living Area
- 3416.00
Middle School
- Bartels Middle
Area Major
- 33647 - Tampa / Tampa Palms
Net Operating Income
- 0.00
Occupant Type
- Owner
Open Parking Spaces
- 0.00
Other Expense
- 0.00
Parcel Number
- U-05-27-20-84X-000091-00014.0
Pets Allowed
- Breed Restrictions
Property Type
- Residential
Roof
- Shingle
School Elementary
- Turner Elem-HB
Sewer
- Public Sewer
Tax Year
- 2024
Township
- 27
Utilities
- Cable Available
- Cable Connected
- Electricity Available
- Electricity Connected
- Public
- Sewer Available
- Sewer Connected
- Sprinkler Meter
- Street Lights
- Water Available
- Water Connected
Views
- 72
Virtual Tour Url
- https://www.propertypanorama.com/instaview/stellar/TB8359514
Water Source
- None
Year Built
- 2011
Zoning Code
- PD
Listing Data ©2025 Greater Fort Lauderdale REALTORS®
Listings provided courtesy of The Hernando County Association of Realtors MLS.
Listing Data ©2025 REALTOR® Association of Citrus County
Listing Data ©2025 Royal Palm Coast Realtor® Association
The information provided by this website is for the personal, non-commercial use of consumers and may not be used for any purpose other than to identify prospective properties consumers may be interested in purchasing.Display of MLS data is usually deemed reliable but is NOT guaranteed accurate.
Datafeed Last updated on April 11, 2025 @ 12:00 am
©2006-2025 brokerIDXsites.com - https://brokerIDXsites.com

