
- Lori Ann Bugliaro P.A., REALTOR ®
- Tropic Shores Realty
- Helping My Clients Make the Right Move!
- Mobile: 352.585.0041
- Fax: 888.519.7102
- 352.585.0041
- loribugliaro.realtor@gmail.com
Contact Lori Ann Bugliaro P.A.
Schedule A Showing
Request more information
- Home
- Property Search
- Search results
- 11 29th Street N, ST PETERSBURG, FL 33713
Property Photos
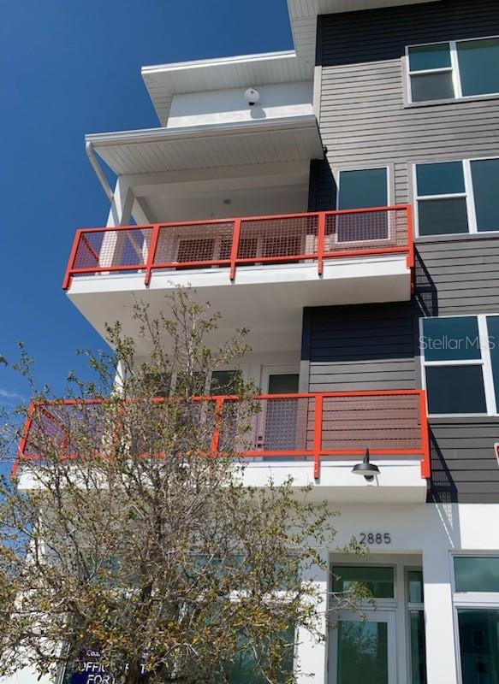

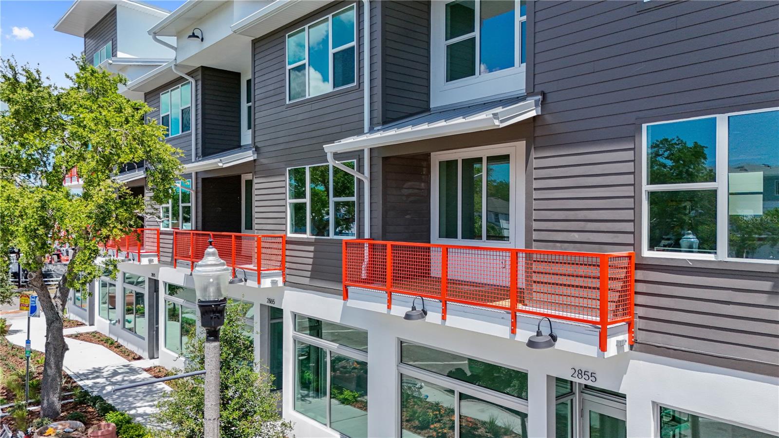
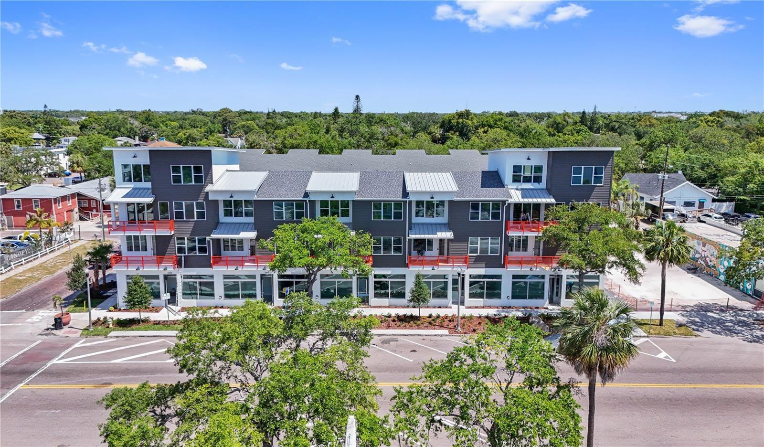
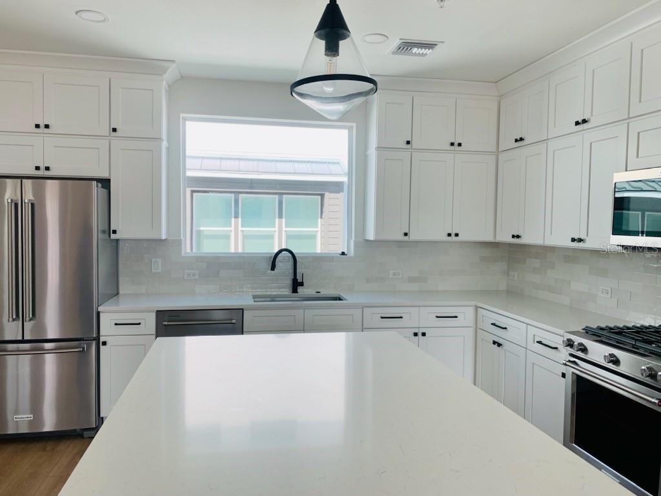
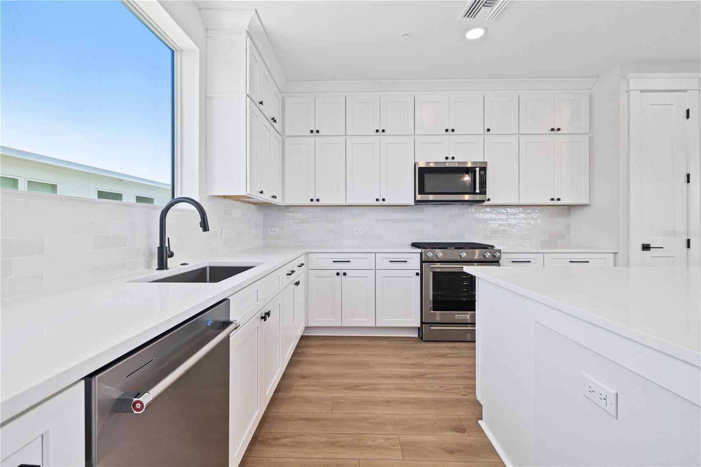
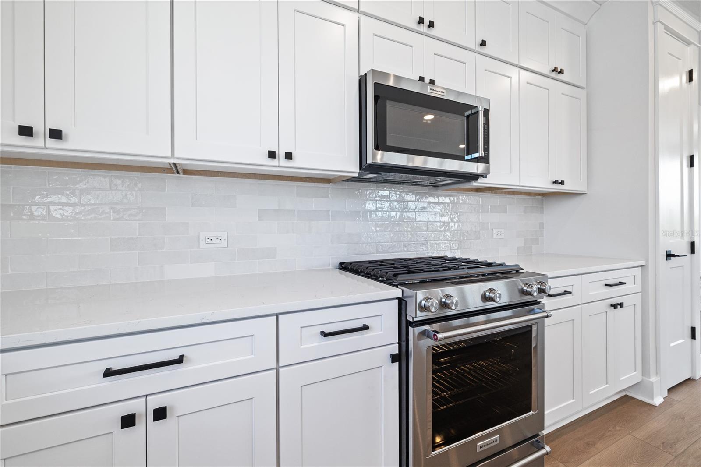
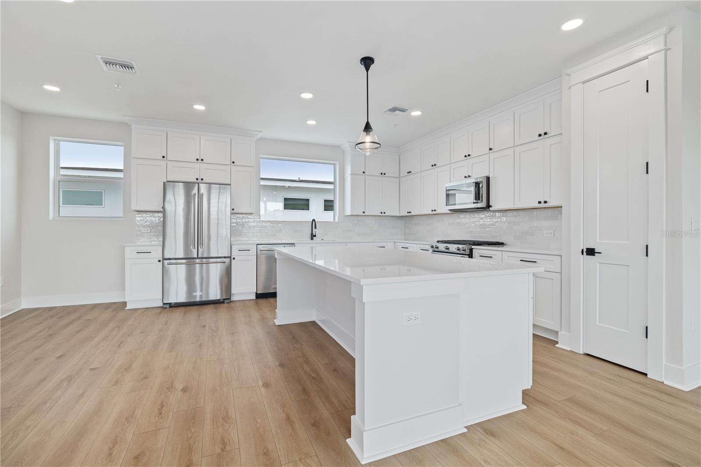
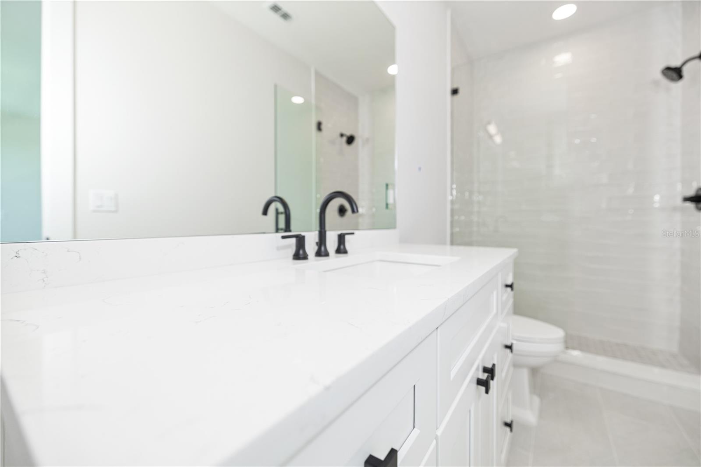
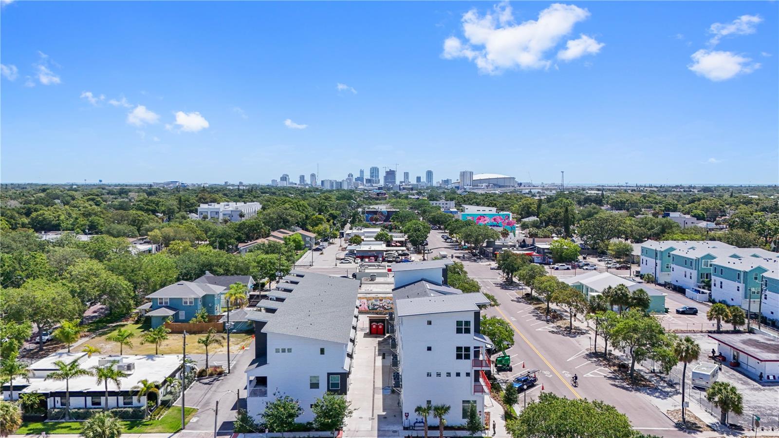
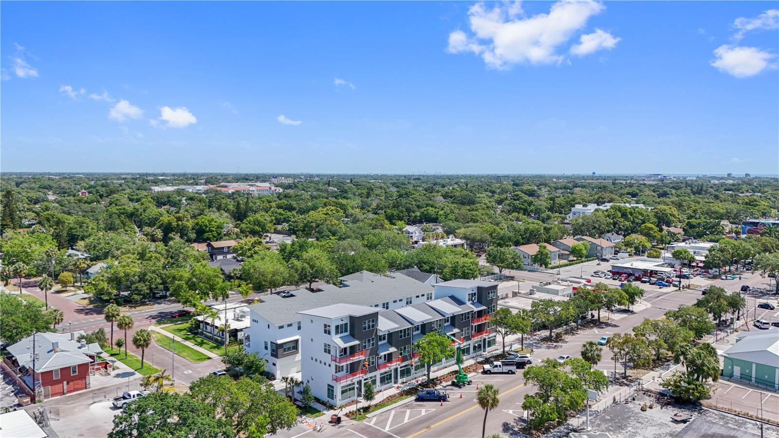
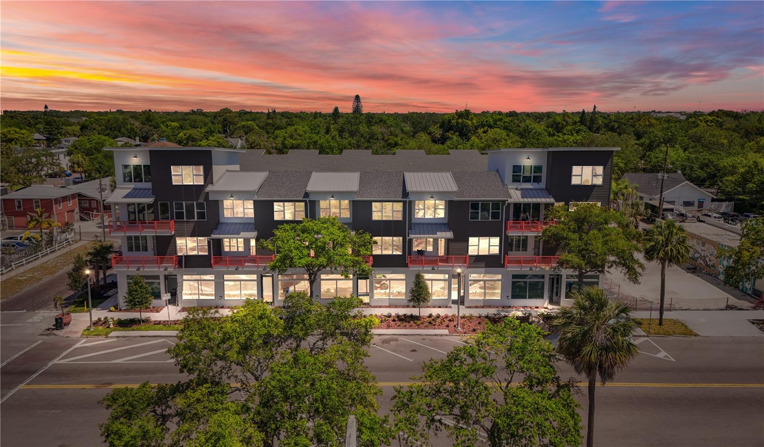
- MLS#: TB8360700 ( Residential Lease )
- Street Address: 11 29th Street N
- Viewed: 7
- Price: $5,500
- Price sqft: $1
- Waterfront: No
- Year Built: 2022
- Bldg sqft: 3824
- Bedrooms: 3
- Total Baths: 4
- Full Baths: 3
- 1/2 Baths: 1
- Garage / Parking Spaces: 1
- Days On Market: 72
- Additional Information
- Geolocation: 27.8058 / -82.6734
- County: PINELLAS
- City: ST PETERSBURG
- Zipcode: 33713
- Subdivision: Driftwood On Central
- Provided by: PREMIER SOTHEBY'S INTL REALTY
- Contact: Suzanne Yannone
- 239-403-2200

- DMCA Notice
-
DescriptionExceptionally upgraded new construction townhome, where luxury seamlessly blends with modern living. This unique corner unit is filled with high end features that set it apart. Experience downtown Urban lifestyle at its finest ! The elegant Level 2 quartz countertops ideally complement the luxury engineered wood LPV flooring throughout, private garage below for hassle free parking. Impact windows provide enhanced safety and tranquility, while exquisite light fixtures add a touch of sophistication to every room. You will also find ample storage with extra cabinets. Indulge in the luxury Delta plumbing fixtures and admire the stylish subway tile accents in the baths. The upgraded stainless steel appliances and gas cooking surface create a chef's dream kitchen, featuring a spacious 8 foot, 4 inch island ideal for entertaining. Natural light floods the home through the large balcony off the kitchen, making it an ideal spot for outdoor gatherings. The main suite is a retreat, boasting a massive walk in shower, high end plank tiles in wet areas and convenient upstairs laundry facilities, along with a generous walk in closet. Washer and dryer hook ups for private laundry. Owner to consider your pet.
Property Location and Similar Properties
All
Similar
Features
Appliances
- Dishwasher
- Disposal
- Dryer
- Microwave
- Range
- Refrigerator
- Washer
Home Owners Association Fee
- 0.00
Carport Spaces
- 0.00
Close Date
- 0000-00-00
Cooling
- Central Air
Country
- US
Covered Spaces
- 0.00
Exterior Features
- Balcony
- Sidewalk
Flooring
- Hardwood
- Tile
Furnished
- Unfurnished
Garage Spaces
- 1.00
Heating
- Central
Insurance Expense
- 0.00
Interior Features
- Built-in Features
- Ceiling Fans(s)
- Crown Molding
- High Ceilings
- Open Floorplan
- PrimaryBedroom Upstairs
- Solid Surface Counters
- Stone Counters
- Walk-In Closet(s)
Levels
- Three Or More
Living Area
- 3337.00
Lot Features
- City Limits
- Sidewalk
Area Major
- 33713 - St Pete
Net Operating Income
- 0.00
New Construction Yes / No
- Yes
Occupant Type
- Vacant
Open Parking Spaces
- 0.00
Other Expense
- 0.00
Owner Pays
- Grounds Care
Parcel Number
- 23-31-16-35118-019-0090
Pets Allowed
- Breed Restrictions
- Dogs OK
- Yes
Possession
- Rental Agreement
Property Condition
- Completed
Property Type
- Residential Lease
Tenant Pays
- Cleaning Fee
- Re-Key Fee
Virtual Tour Url
- https://www.propertypanorama.com/instaview/stellar/TB8360700
Year Built
- 2022
Disclaimer: All information provided is deemed to be reliable but not guaranteed.
Listing Data ©2025 Greater Fort Lauderdale REALTORS®
Listings provided courtesy of The Hernando County Association of Realtors MLS.
Listing Data ©2025 REALTOR® Association of Citrus County
Listing Data ©2025 Royal Palm Coast Realtor® Association
The information provided by this website is for the personal, non-commercial use of consumers and may not be used for any purpose other than to identify prospective properties consumers may be interested in purchasing.Display of MLS data is usually deemed reliable but is NOT guaranteed accurate.
Datafeed Last updated on May 23, 2025 @ 12:00 am
©2006-2025 brokerIDXsites.com - https://brokerIDXsites.com
Sign Up Now for Free!X
Call Direct: Brokerage Office: Mobile: 352.585.0041
Registration Benefits:
- New Listings & Price Reduction Updates sent directly to your email
- Create Your Own Property Search saved for your return visit.
- "Like" Listings and Create a Favorites List
* NOTICE: By creating your free profile, you authorize us to send you periodic emails about new listings that match your saved searches and related real estate information.If you provide your telephone number, you are giving us permission to call you in response to this request, even if this phone number is in the State and/or National Do Not Call Registry.
Already have an account? Login to your account.

