
- Lori Ann Bugliaro P.A., REALTOR ®
- Tropic Shores Realty
- Helping My Clients Make the Right Move!
- Mobile: 352.585.0041
- Fax: 888.519.7102
- 352.585.0041
- loribugliaro.realtor@gmail.com
Contact Lori Ann Bugliaro P.A.
Schedule A Showing
Request more information
- Home
- Property Search
- Search results
- 7735 Wauchula Road, MYAKKA CITY, FL 34251
Property Photos
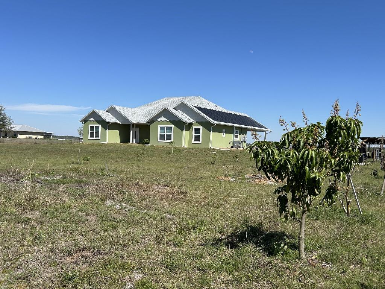

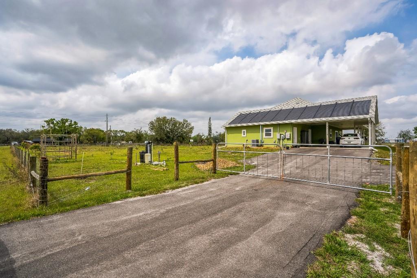
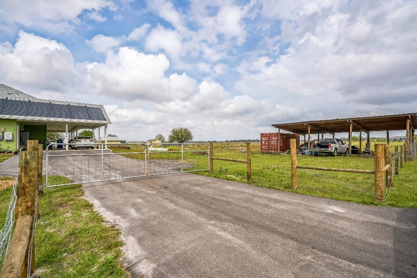
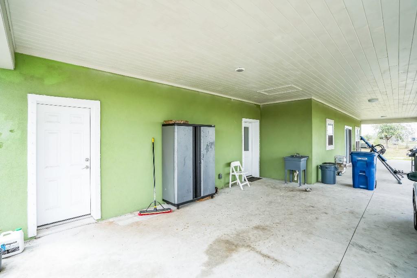
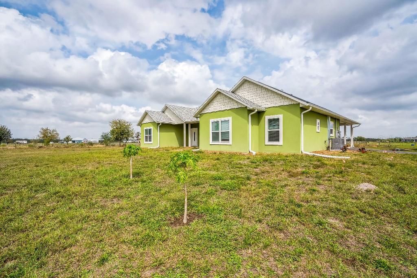
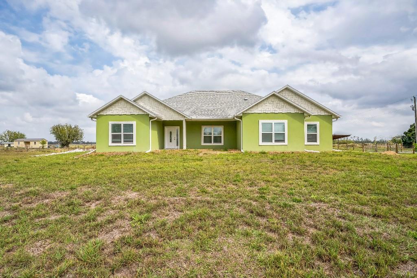
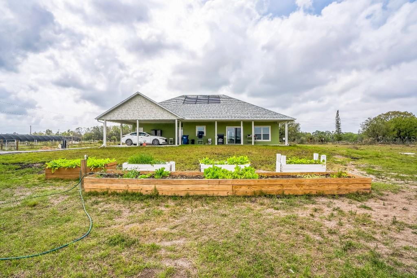
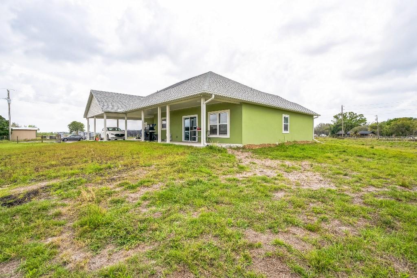
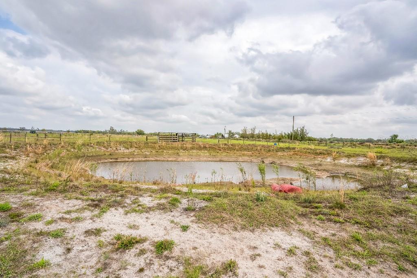
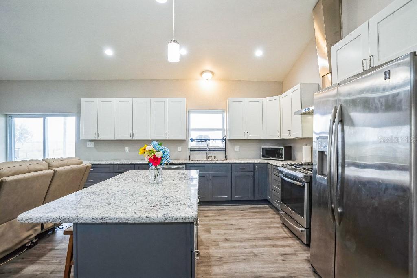
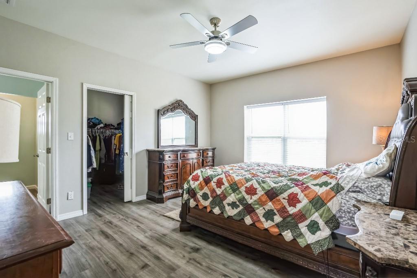
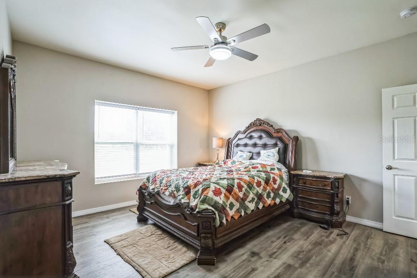
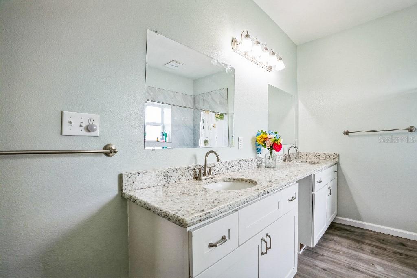
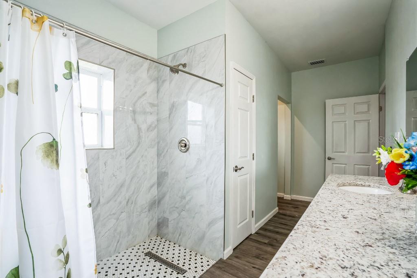
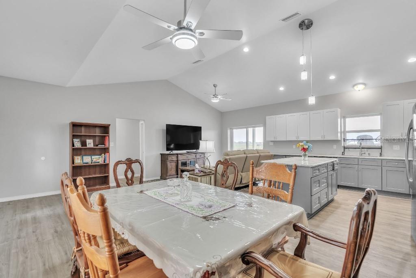
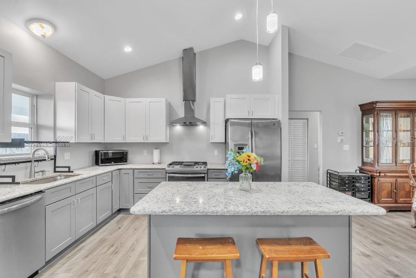
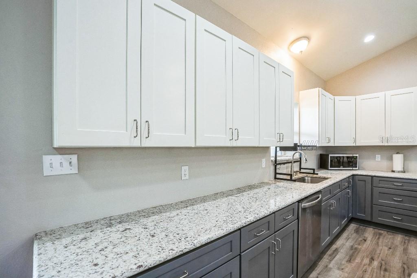
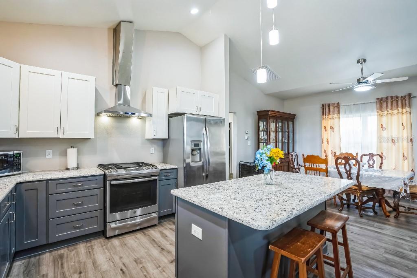
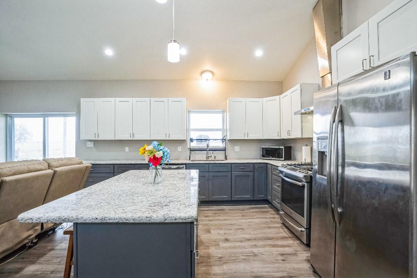
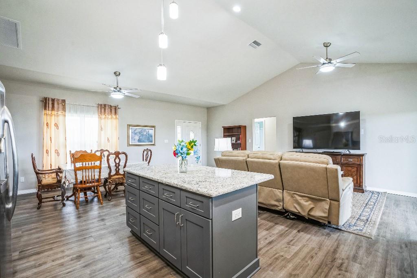
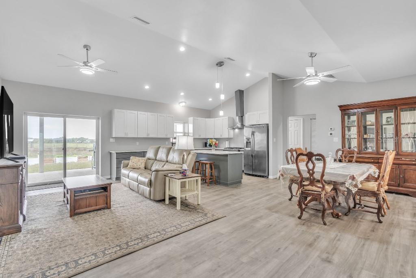
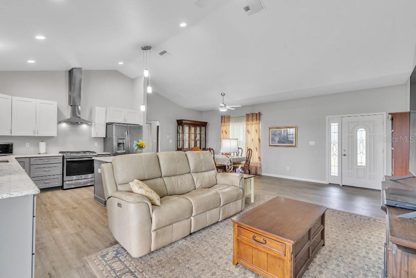
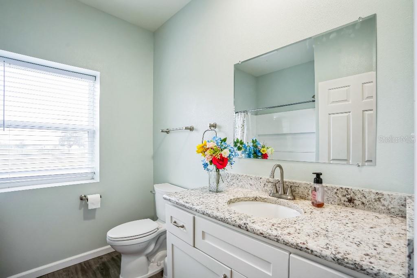
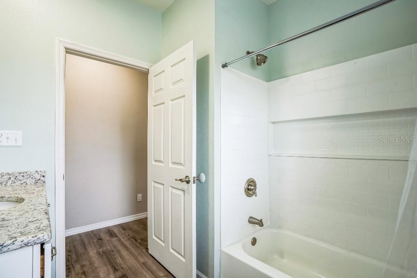
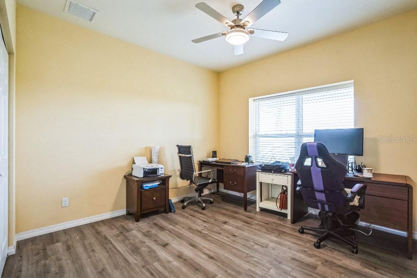
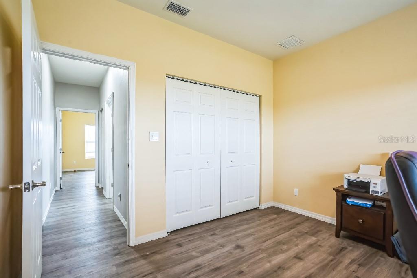
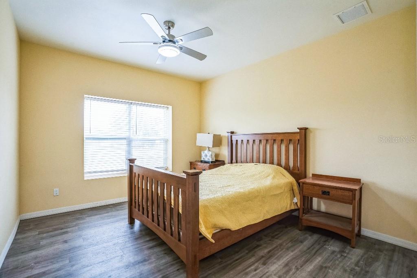
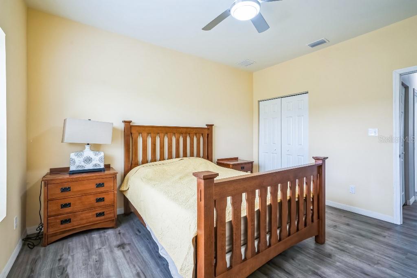
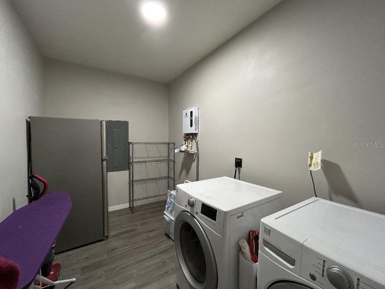
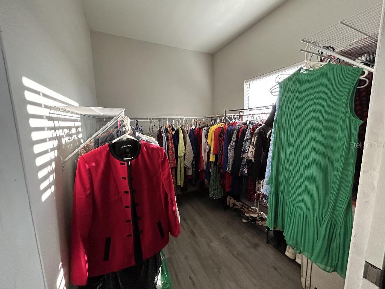
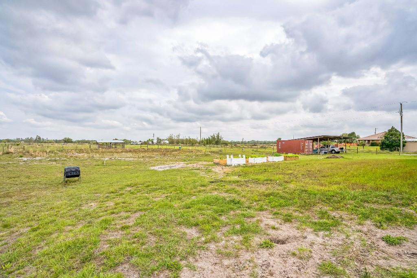
- MLS#: TB8360946 ( Residential )
- Street Address: 7735 Wauchula Road
- Viewed: 26
- Price: $734,000
- Price sqft: $248
- Waterfront: No
- Year Built: 2024
- Bldg sqft: 2957
- Bedrooms: 3
- Total Baths: 2
- Full Baths: 2
- Garage / Parking Spaces: 2
- Days On Market: 36
- Additional Information
- Geolocation: 27.399 / -82.1295
- County: MANATEE
- City: MYAKKA CITY
- Zipcode: 34251
- Subdivision: Myakkawauchula
- Provided by: FLAT FEE MLS REALTY
- Contact: Stephen Hachey
- 813-642-6030

- DMCA Notice
-
DescriptionWelcome to this bright and spacious custom built home completed in 2024. Cathedral ceilings in the main living area with higher ceilings elsewhere. New 3 bedroom, 2 bath, split floor plan, 1835 sq ft. on 5.2 fully fenced acres. 2 and 1/2 acres of pasture with Bahia grass, a loafing shed, and water. Bring your animals and tractor. Paid for solar shingles keep your electric bills low (March bill was $22.00) Whole house dehumidifier with fresh air intake and spray foam insulation in the attic. Energy efficient HVAC/heat pump. In ground propane gas tank, gas range with convection oven and gas connection on the spacious back porch for your grilling and entertaining. Deep well with submersible pump, water filter and softening system. Pantry adjacent to kitchen with custom cabinets and granite countertops. Master bath has a spacious step in shower. Tankless electric water heater. All appliances included. Stucco exterior on strong and energy efficient rebar reinforced concrete walls and high speed fiber optic internet. RV hookup on the property.
Property Location and Similar Properties
All
Similar
Features
Accessibility Features
- Accessible Washer/Dryer
Appliances
- Convection Oven
- Dishwasher
- Dryer
- Electric Water Heater
- Exhaust Fan
- Ice Maker
- Microwave
- Range
- Range Hood
- Refrigerator
- Tankless Water Heater
- Washer
- Water Filtration System
- Water Softener
Home Owners Association Fee
- 0.00
Carport Spaces
- 2.00
Close Date
- 0000-00-00
Cooling
- Central Air
- Humidity Control
Country
- US
Covered Spaces
- 0.00
Exterior Features
- Lighting
- Rain Gutters
- Sliding Doors
- Storage
Fencing
- Fenced
Flooring
- Vinyl
Furnished
- Negotiable
Garage Spaces
- 0.00
Heating
- Central
- Electric
- Heat Pump
Insurance Expense
- 0.00
Interior Features
- Cathedral Ceiling(s)
- Ceiling Fans(s)
- Eat-in Kitchen
- High Ceilings
- Kitchen/Family Room Combo
- Living Room/Dining Room Combo
- Open Floorplan
- Solid Wood Cabinets
- Split Bedroom
- Stone Counters
- Thermostat
- Walk-In Closet(s)
- Window Treatments
Legal Description
- TRACT 3: COM AT THE SOUTH 1/4 COR OF SEC 29
- TWN 35
- RNG 22; TH RUN S 89 DEG 38 MIN 50 SEC E ALONG THE S LN OF SD SEC 29
- A DIST OF 463.48 FT; TH N 00 DEG 00 MIN 00 SEC E A DIST OF 435.91 FT TO THE POB; TH N 90 DEG 00 MIN 00 SEC W A DIST OF 892.48 FT ; TH N 29 DEG 11 MIN 00 SEC E ALONG THE ELY MAINTAINED R/W LN OF MYAKKA-WAUCHULA RD
- A DIST OF
Levels
- One
Living Area
- 1835.00
Lot Features
- City Limits
- Level
- Oversized Lot
- Pasture
- Paved
- Unincorporated
- Zoned for Horses
Area Major
- 34251 - Myakka City
Net Operating Income
- 0.00
New Construction Yes / No
- Yes
Occupant Type
- Owner
Open Parking Spaces
- 0.00
Other Expense
- 0.00
Other Structures
- Shed(s)
- Storage
Parcel Number
- 78311159
Parking Features
- Driveway
- Off Street
- Open
Property Condition
- Completed
Property Type
- Residential
Roof
- Shingle
Sewer
- Septic Tank
Style
- Ranch
Tax Year
- 2024
Township
- 35S
Utilities
- BB/HS Internet Available
- Cable Connected
- Electricity Connected
- Underground Utilities
View
- City
Views
- 26
Virtual Tour Url
- https://www.propertypanorama.com/instaview/stellar/TB8360946
Water Source
- Private
Year Built
- 2024
Listing Data ©2025 Greater Fort Lauderdale REALTORS®
Listings provided courtesy of The Hernando County Association of Realtors MLS.
Listing Data ©2025 REALTOR® Association of Citrus County
Listing Data ©2025 Royal Palm Coast Realtor® Association
The information provided by this website is for the personal, non-commercial use of consumers and may not be used for any purpose other than to identify prospective properties consumers may be interested in purchasing.Display of MLS data is usually deemed reliable but is NOT guaranteed accurate.
Datafeed Last updated on April 19, 2025 @ 12:00 am
©2006-2025 brokerIDXsites.com - https://brokerIDXsites.com

