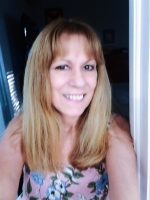
- Lori Ann Bugliaro P.A., REALTOR ®
- Tropic Shores Realty
- Helping My Clients Make the Right Move!
- Mobile: 352.585.0041
- Fax: 888.519.7102
- 352.585.0041
- loribugliaro.realtor@gmail.com
Contact Lori Ann Bugliaro P.A.
Schedule A Showing
Request more information
- Home
- Property Search
- Search results
- 472 36th Avenue N, ST PETERSBURG, FL 33704
Property Photos
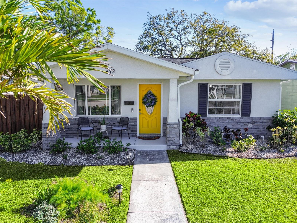

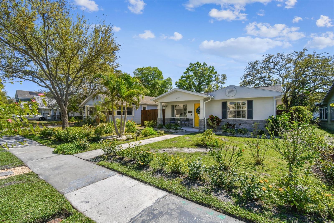
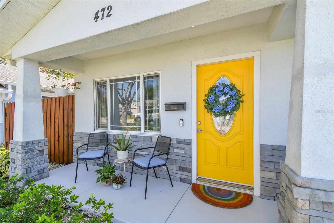
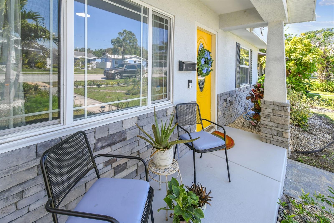
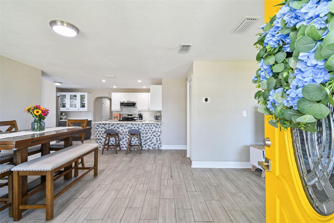
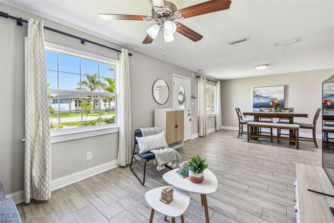
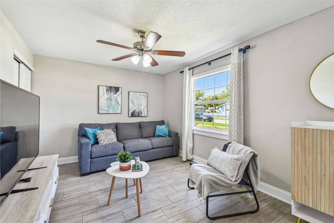
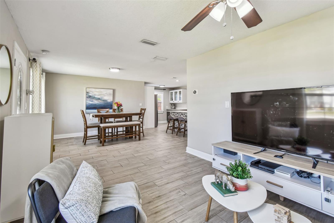
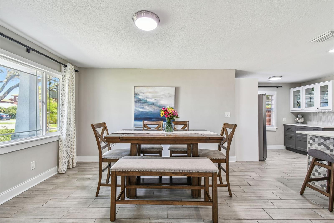
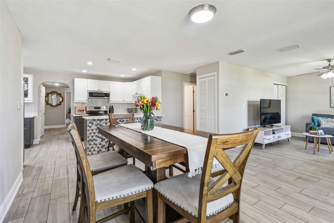
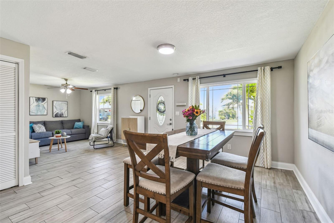
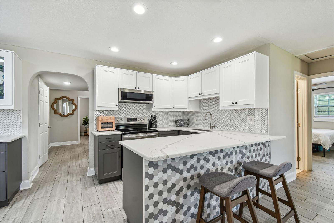
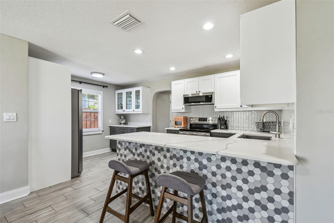
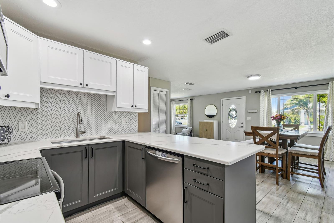
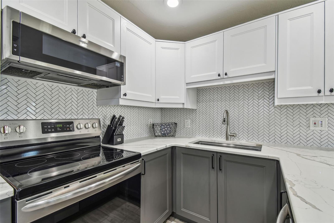
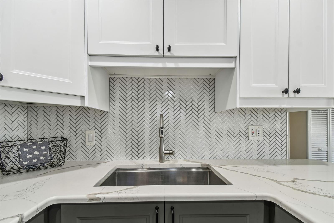
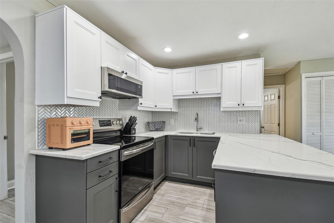
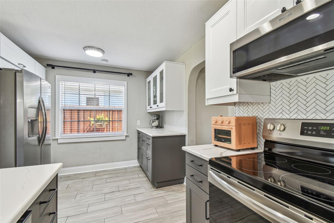
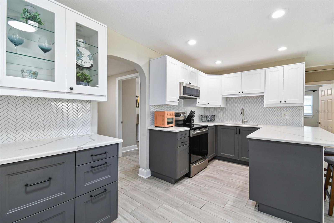
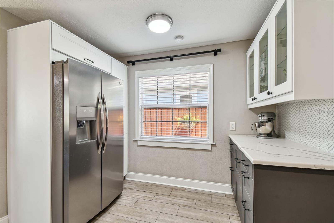
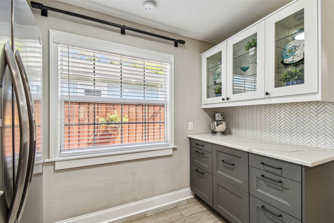
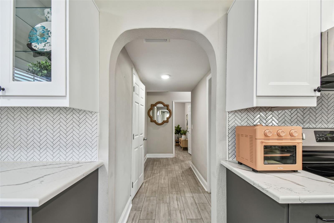
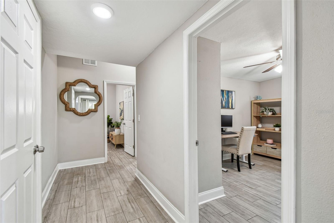
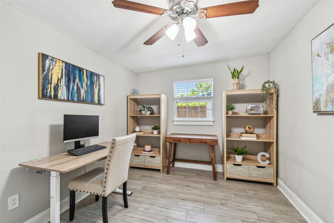
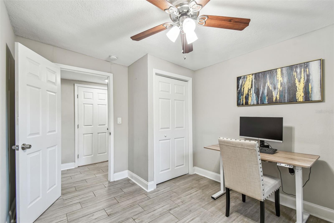
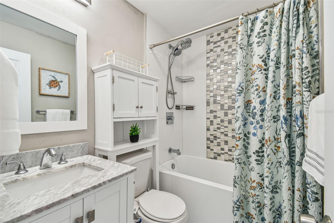
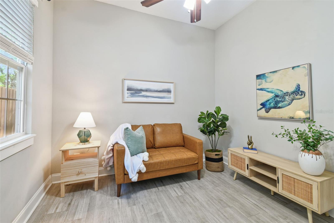
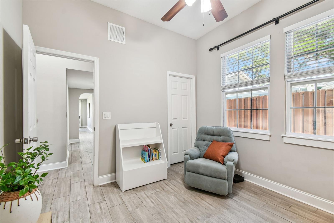
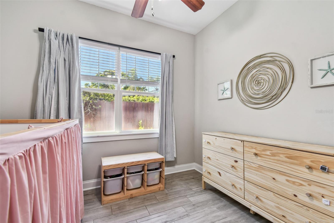
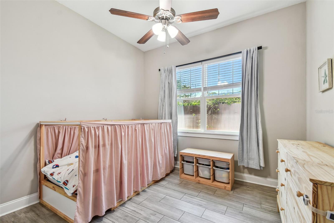
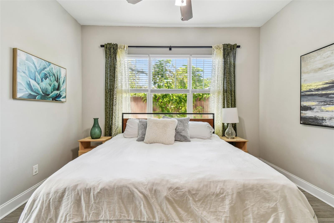
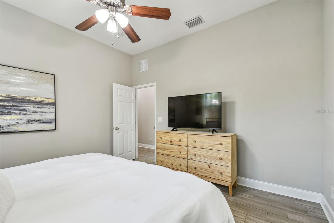
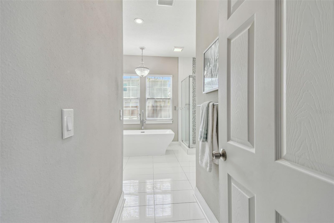
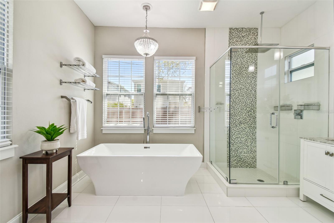
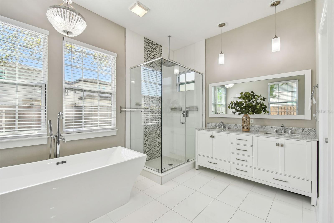
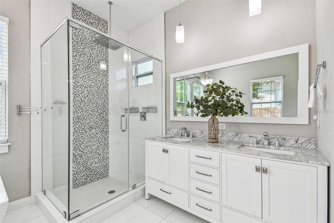
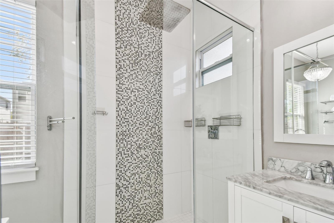
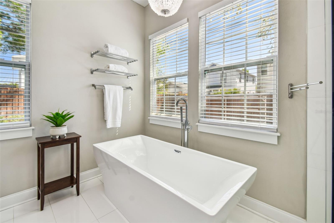
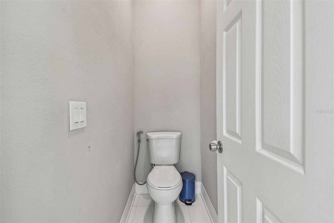
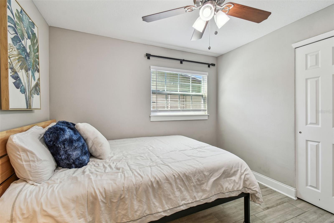
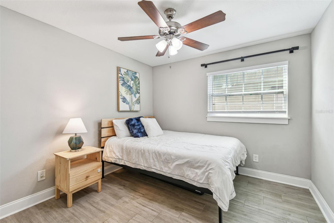
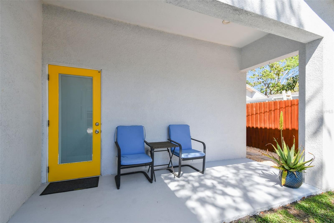
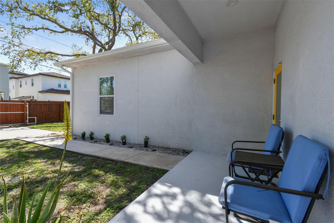
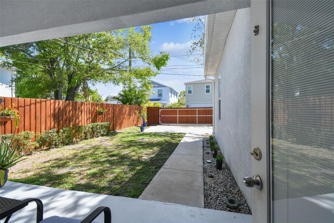
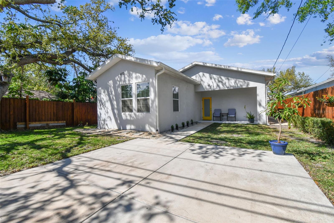
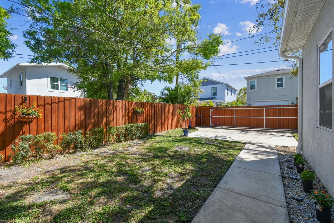
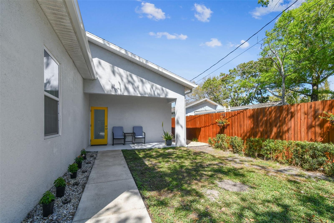
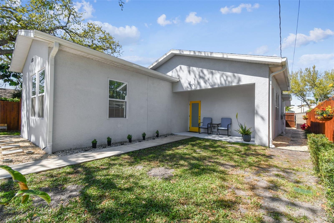
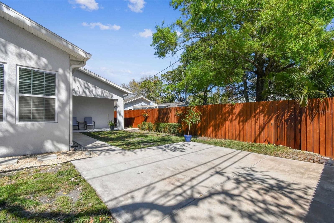
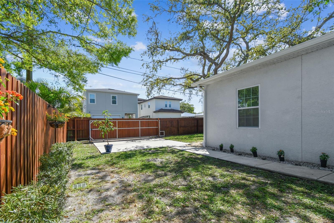
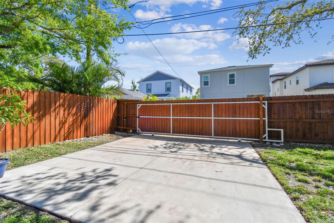
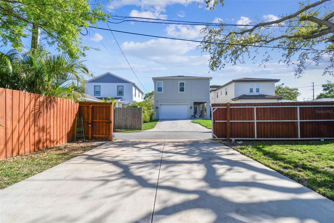
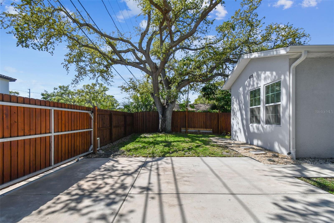
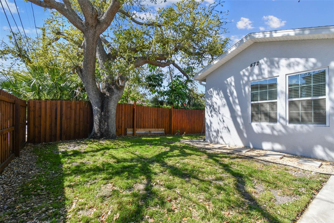
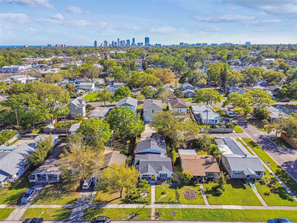
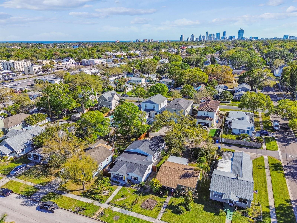
- MLS#: TB8361299 ( Residential )
- Street Address: 472 36th Avenue N
- Viewed: 51
- Price: $699,900
- Price sqft: $350
- Waterfront: No
- Year Built: 1960
- Bldg sqft: 2000
- Bedrooms: 5
- Total Baths: 2
- Full Baths: 2
- Days On Market: 20
- Additional Information
- Geolocation: 27.8046 / -82.6402
- County: PINELLAS
- City: ST PETERSBURG
- Zipcode: 33704
- Subdivision: Bridgeway Add
- Elementary School: John M Sexton Elementary PN
- Middle School: Meadowlawn Middle PN
- High School: St. Petersburg High PN
- Provided by: PREMIER SOTHEBYS INTL REALTY
- Contact: Caryn Rightmyer
- 727-898-6800

- DMCA Notice
-
DescriptionHigh and dry in Five Points neighborhood! Flood Zone X. On a tropically landscaped lot with an extensive butterfly and pollinator garden in sought after Five Points, this move in ready, five bedroom, two bath impeccably updated and designed home underwent a major renovation with addition of the primary bedroom, en suite bath plus two bedrooms in 2019 and allows for a flexible floor plan. The design of this light filled home features clean lines with a sophisticated aesthetic and did not experience any flooding issues during Helene and Milton, according to the owner. Entertain family and friends in the open concept kitchen including new kitchen cabinets with soft touch close (2021), ample storage, gorgeous quartz countertops, undermount sink, stylish designer backsplash, convenient breakfast bar and sleek stainless steel appliances. The tranquil primary bedroom suite offers privacy and serenity and features a walk in closet, spa like luxuriously appointed en suite bath featuring soaking tub, dual sink wood vanity with marble countertop, designer lighting, separate custom glass shower surround with designer tile, rainmaker shower head and water closet. Enjoy relaxing on the covered back porch overlooking the fenced in yard with alley access to the parking pad. Guests will enjoy visiting with a dedicated guest bedroom and work from home space is convenient with the 5th bedroom converted into an office. Additional features of this smartly designed home include laundry room, storage sheds, double paned energy efficient windows, front door with leaded glass, ceramic wood look tile throughout, new gutters plus comprehensive drainage system (2024), kitchen appliances (2019), roof (2019), HVAC (2019) and electric (2019), washer (2024) and dryer (2019). Near thriving 4th Street shopping corridor with Trader Joes, Fresh Market, Publix, Whole Foods, Rolling Oats, restaurants and near schools, parks and golf courses. Five minutes to thriving downtown St Petersburg.
Property Location and Similar Properties
All
Similar
Features
Appliances
- Dishwasher
- Disposal
- Dryer
- Electric Water Heater
- Freezer
- Microwave
- Range
- Refrigerator
- Washer
Home Owners Association Fee
- 0.00
Carport Spaces
- 0.00
Close Date
- 0000-00-00
Cooling
- Central Air
Country
- US
Covered Spaces
- 0.00
Exterior Features
- Garden
- Irrigation System
- Lighting
- Private Mailbox
- Rain Gutters
- Sidewalk
Fencing
- Wood
Flooring
- Ceramic Tile
Furnished
- Unfurnished
Garage Spaces
- 0.00
Heating
- Central
- Electric
High School
- St. Petersburg High-PN
Insurance Expense
- 0.00
Interior Features
- Ceiling Fans(s)
- Kitchen/Family Room Combo
- Living Room/Dining Room Combo
- Split Bedroom
- Stone Counters
- Thermostat
Legal Description
- BRIDGEWAY ADD BLK B
- LOT 14
Levels
- One
Living Area
- 2000.00
Lot Features
- City Limits
- Landscaped
- Level
- Sidewalk
Middle School
- Meadowlawn Middle-PN
Area Major
- 33704 - St Pete/Euclid
Net Operating Income
- 0.00
Occupant Type
- Owner
Open Parking Spaces
- 0.00
Other Expense
- 0.00
Parcel Number
- 07-31-17-11376-002-0140
Parking Features
- Alley Access
- On Street
- Parking Pad
Pets Allowed
- Yes
Property Type
- Residential
Roof
- Shingle
School Elementary
- John M Sexton Elementary-PN
Sewer
- Public Sewer
Style
- Ranch
Tax Year
- 2024
Township
- 31
Utilities
- BB/HS Internet Available
- Cable Available
- Electricity Connected
- Sewer Connected
- Water Connected
View
- Garden
Views
- 51
Virtual Tour Url
- https://my.matterport.com/show/?m=6n7Ci71gZfE&brand=0&mls=1&
Water Source
- Public
Year Built
- 1960
Listing Data ©2025 Greater Fort Lauderdale REALTORS®
Listings provided courtesy of The Hernando County Association of Realtors MLS.
Listing Data ©2025 REALTOR® Association of Citrus County
Listing Data ©2025 Royal Palm Coast Realtor® Association
The information provided by this website is for the personal, non-commercial use of consumers and may not be used for any purpose other than to identify prospective properties consumers may be interested in purchasing.Display of MLS data is usually deemed reliable but is NOT guaranteed accurate.
Datafeed Last updated on April 3, 2025 @ 12:00 am
©2006-2025 brokerIDXsites.com - https://brokerIDXsites.com

