
- Lori Ann Bugliaro P.A., REALTOR ®
- Tropic Shores Realty
- Helping My Clients Make the Right Move!
- Mobile: 352.585.0041
- Fax: 888.519.7102
- 352.585.0041
- loribugliaro.realtor@gmail.com
Contact Lori Ann Bugliaro P.A.
Schedule A Showing
Request more information
- Home
- Property Search
- Search results
- 803 Greenbelt Circle, BRANDON, FL 33510
Property Photos
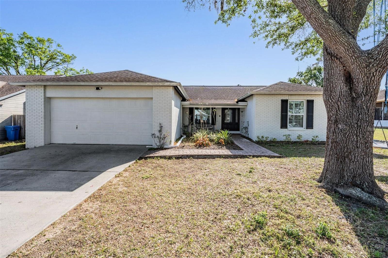

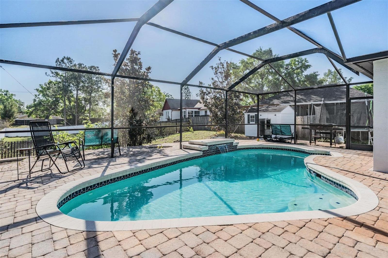
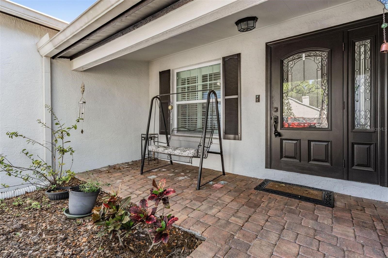
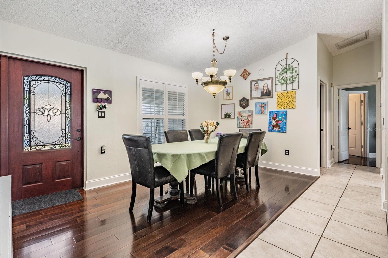
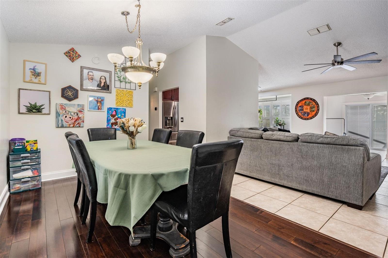
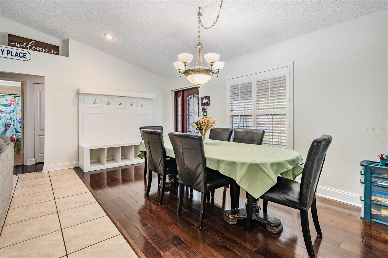
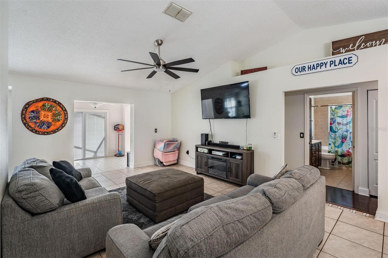
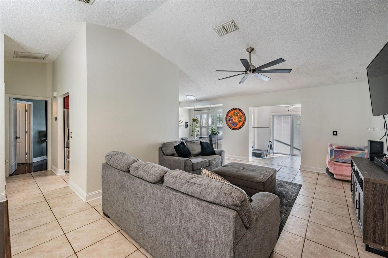
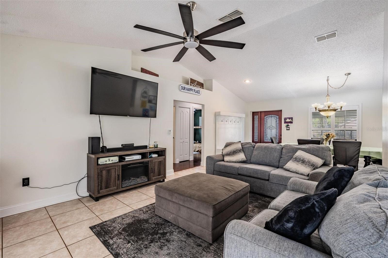
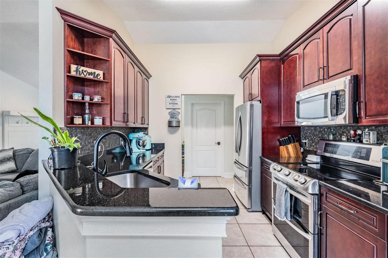
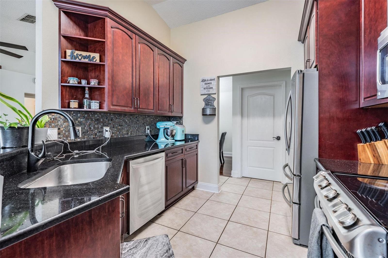
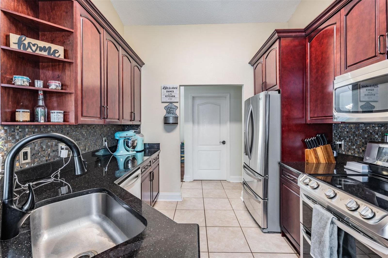
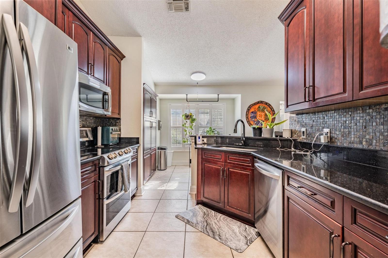
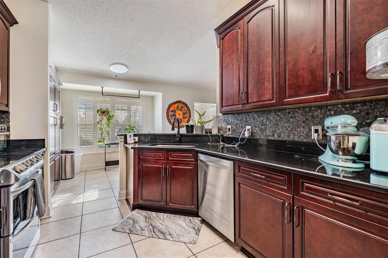
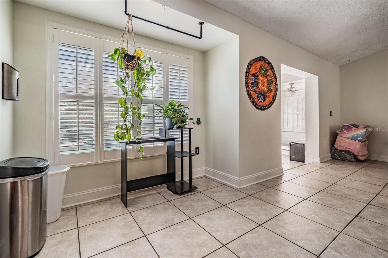
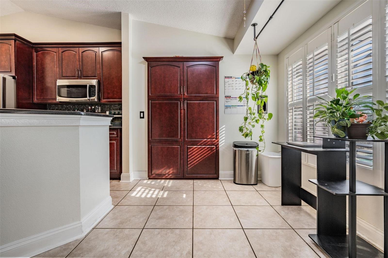
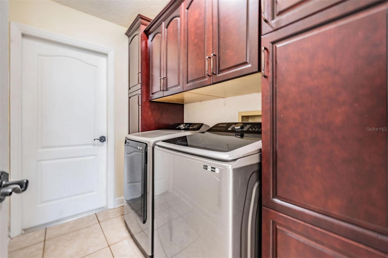
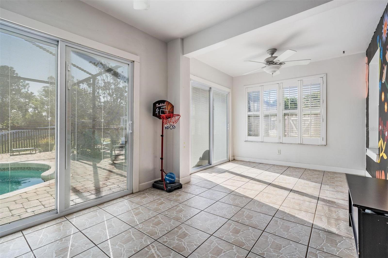
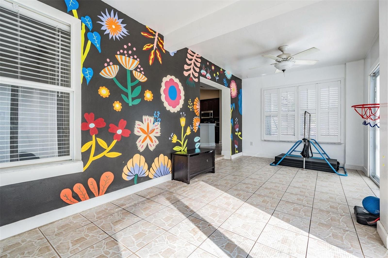
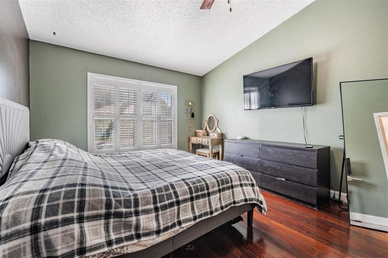
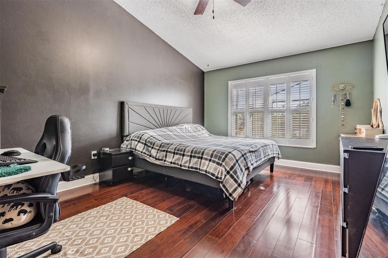
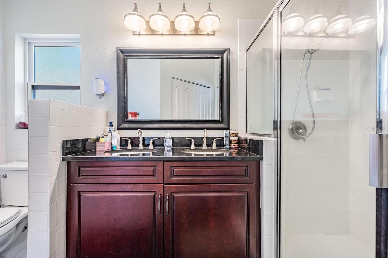
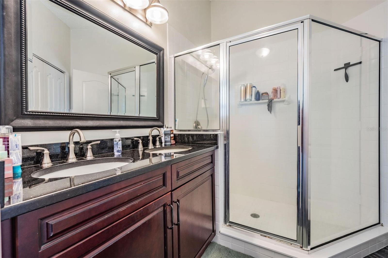
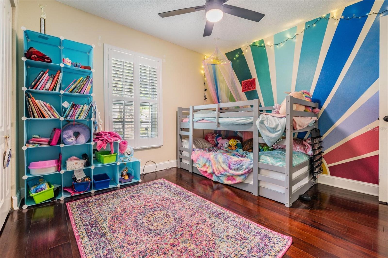
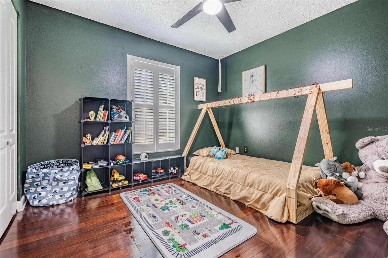
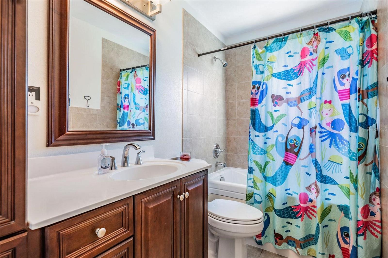
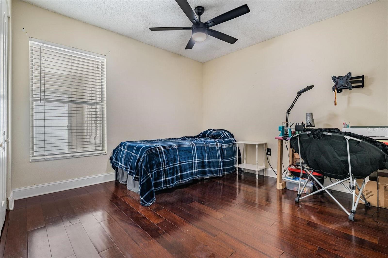
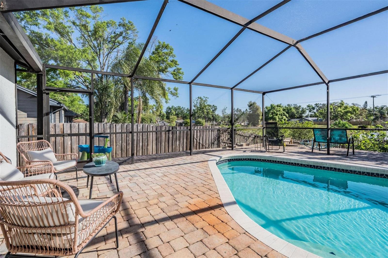
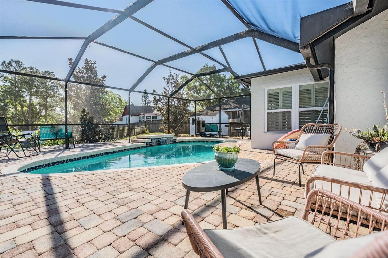
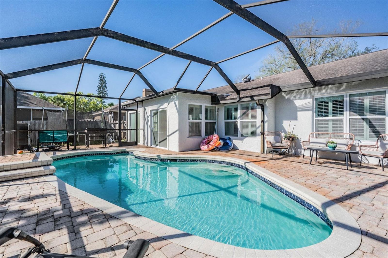
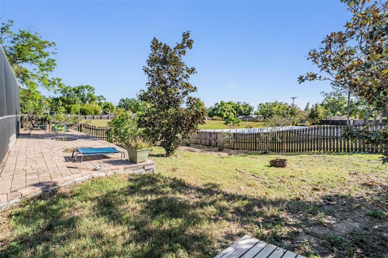
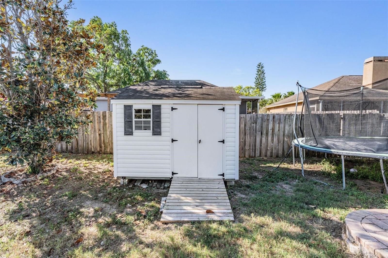
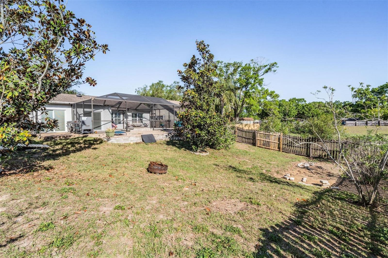
- MLS#: TB8361671 ( Residential )
- Street Address: 803 Greenbelt Circle
- Viewed: 33
- Price: $435,000
- Price sqft: $179
- Waterfront: No
- Year Built: 1994
- Bldg sqft: 2434
- Bedrooms: 4
- Total Baths: 2
- Full Baths: 2
- Garage / Parking Spaces: 2
- Days On Market: 17
- Additional Information
- Geolocation: 27.9589 / -82.2703
- County: HILLSBOROUGH
- City: BRANDON
- Zipcode: 33510
- Subdivision: Lakemont Hills Ph I
- Elementary School: Seffner HB
- Middle School: Mann HB
- High School: Brandon HB
- Provided by: GREEN STAR REALTY, INC.
- Contact: Levi Stubbs
- 813-598-6841

- DMCA Notice
-
DescriptionGreat location in the heart of Brandon with no HOA! The beautifully maintained 4 bedroom, 2 bathroom home features a fully fenced yard, sparkling swimming pool, and a .24 acre lot! The freshly painted exterior (2025) brings great curb appeal to the front of the home. Step inside to find an open and spacious layout with tall ceilings, perfect for entertaining. A smart thermostat was installed in 2024 for added efficiency. The formal dining room greets you upon entry, leading into the upgraded kitchen, which features stainless steel appliances, granite countertops, elegant cabinetry, a breakfast bar, and a cozy eat in nook. Overlooking the sprawling great room, the kitchen ensures you're always part of the action. A sunroom adds even more versatile living space, ideal for relaxation or hosting guests. All four bedrooms are generously sized, including the primary bedroom, which boasts a walk in closet and an ensuite bathroom with a dual sink vanity and a walk in shower. Step outside to your private backyard oasis, where a sparkling swimming pool awaits, complete with a screened in lanai for year round enjoyment. The fully fenced yard offers privacy and plenty of space for outdoor activities. Perfectly positioned near top shopping and dining destinations, with easy access to major roadways, this home wont last long! Don't miss out on this incredible opportunity! Schedule your private tour today!
Property Location and Similar Properties
All
Similar
Features
Appliances
- Dishwasher
- Disposal
- Microwave
- Range
- Refrigerator
- Water Softener
Home Owners Association Fee
- 0.00
Carport Spaces
- 0.00
Close Date
- 0000-00-00
Cooling
- Central Air
Country
- US
Covered Spaces
- 0.00
Exterior Features
- Sidewalk
- Sliding Doors
Fencing
- Fenced
Flooring
- Tile
- Wood
Garage Spaces
- 2.00
Heating
- Central
- Electric
High School
- Brandon-HB
Insurance Expense
- 0.00
Interior Features
- Ceiling Fans(s)
- Eat-in Kitchen
- High Ceilings
- Open Floorplan
- Primary Bedroom Main Floor
- Split Bedroom
- Stone Counters
- Thermostat
- Walk-In Closet(s)
Legal Description
- LAKEMONT HILLS PHASE I LOT 37 BLOCK 3
Levels
- One
Living Area
- 1867.00
Lot Features
- Sidewalk
- Paved
Middle School
- Mann-HB
Area Major
- 33510 - Brandon
Net Operating Income
- 0.00
Occupant Type
- Owner
Open Parking Spaces
- 0.00
Other Expense
- 0.00
Other Structures
- Shed(s)
Parcel Number
- U-14-29-20-2BR-000003-00037.0
Parking Features
- Driveway
- Garage Door Opener
Pool Features
- In Ground
- Screen Enclosure
Possession
- Close of Escrow
Property Type
- Residential
Roof
- Shingle
School Elementary
- Seffner-HB
Sewer
- Public Sewer
Tax Year
- 2024
Township
- 29
Utilities
- Cable Available
- Electricity Connected
- Public
- Sewer Connected
- Water Connected
View
- Pool
Views
- 33
Water Source
- Public
Year Built
- 1994
Zoning Code
- PD
Listing Data ©2025 Greater Fort Lauderdale REALTORS®
Listings provided courtesy of The Hernando County Association of Realtors MLS.
Listing Data ©2025 REALTOR® Association of Citrus County
Listing Data ©2025 Royal Palm Coast Realtor® Association
The information provided by this website is for the personal, non-commercial use of consumers and may not be used for any purpose other than to identify prospective properties consumers may be interested in purchasing.Display of MLS data is usually deemed reliable but is NOT guaranteed accurate.
Datafeed Last updated on April 6, 2025 @ 12:00 am
©2006-2025 brokerIDXsites.com - https://brokerIDXsites.com

