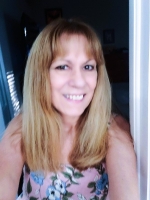
- Lori Ann Bugliaro P.A., REALTOR ®
- Tropic Shores Realty
- Helping My Clients Make the Right Move!
- Mobile: 352.585.0041
- Fax: 888.519.7102
- 352.585.0041
- loribugliaro.realtor@gmail.com
Contact Lori Ann Bugliaro P.A.
Schedule A Showing
Request more information
- Home
- Property Search
- Search results
- 2570 12th Place N, ST PETERSBURG, FL 33713
Property Photos
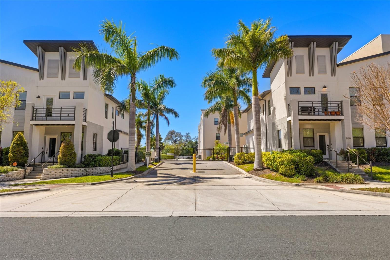

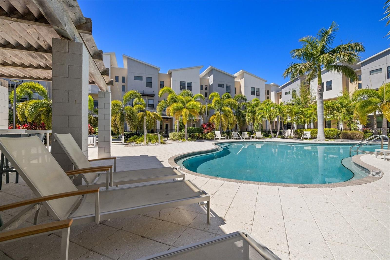
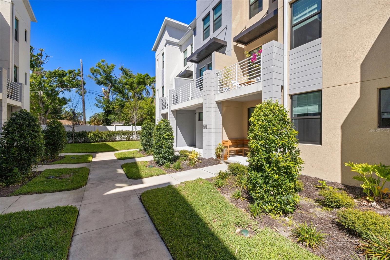
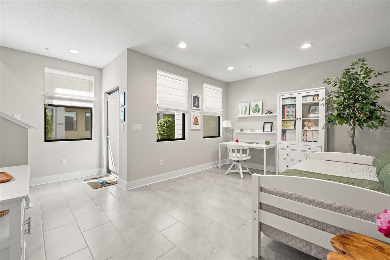
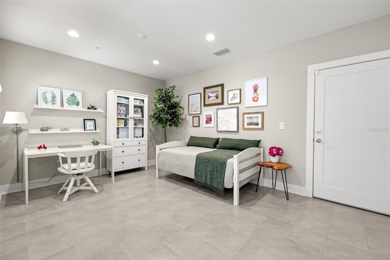
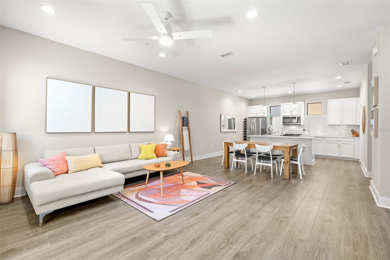
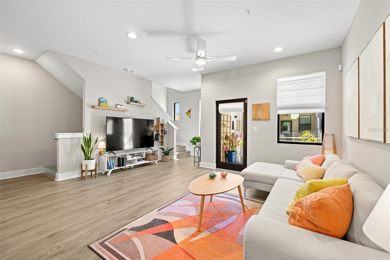
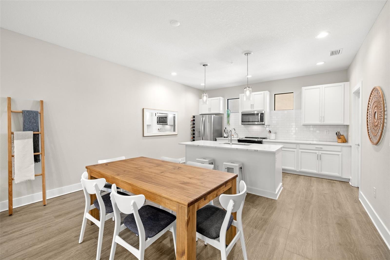
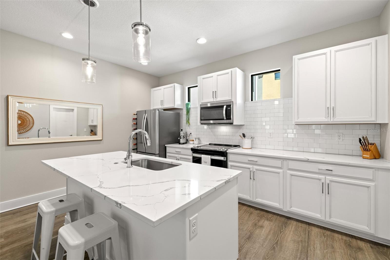
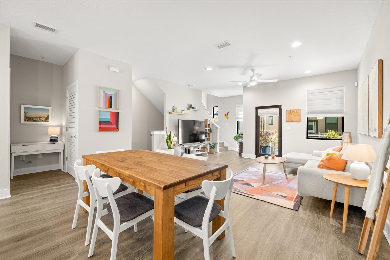
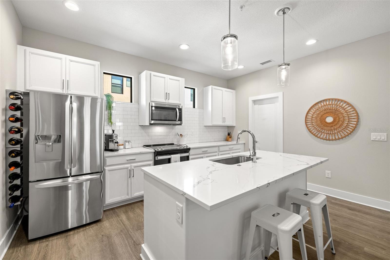
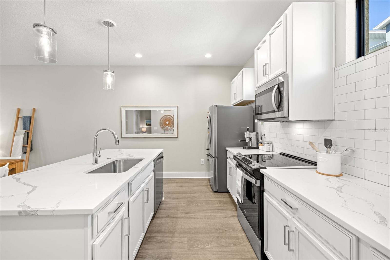
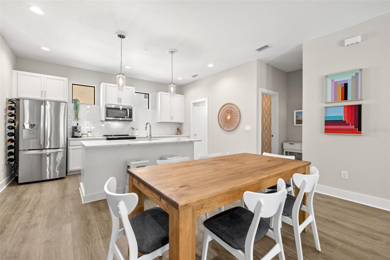
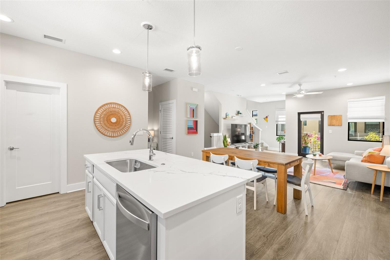
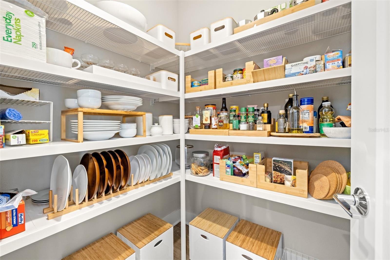
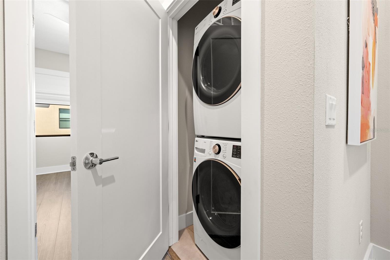
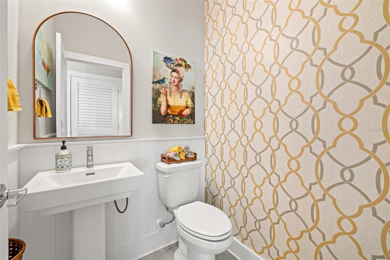
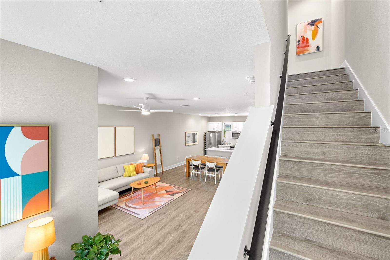
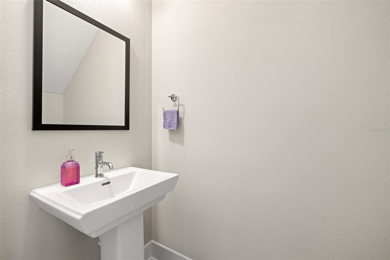
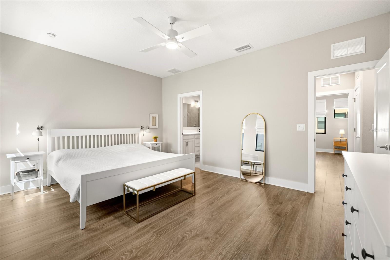
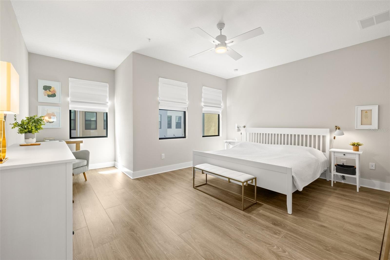
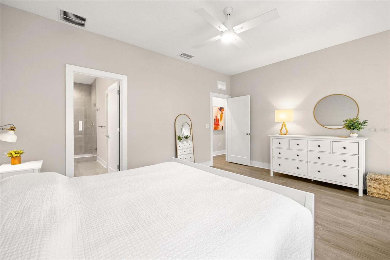
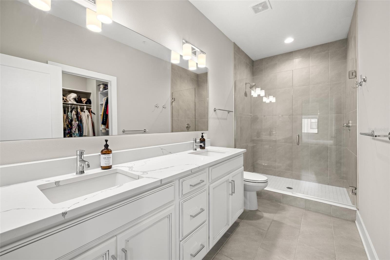
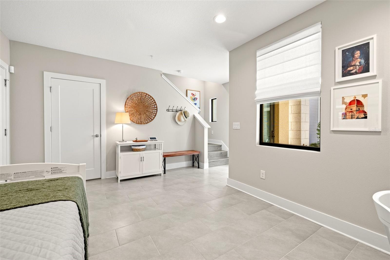
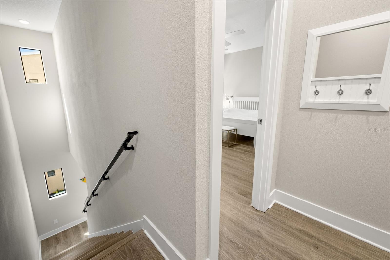
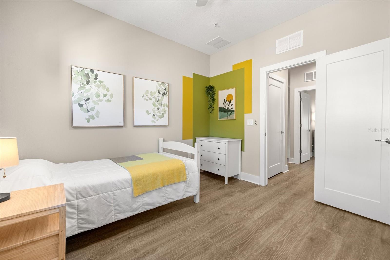
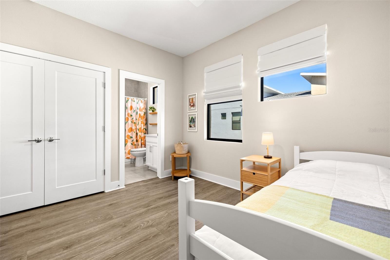
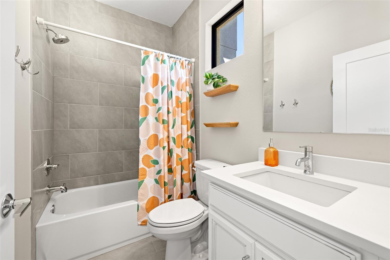
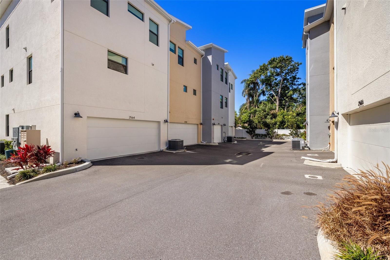
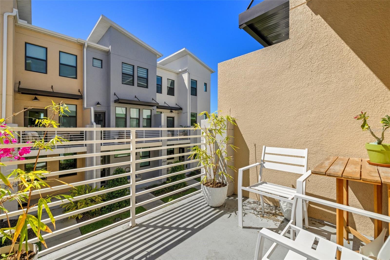
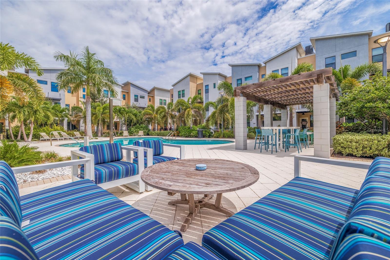
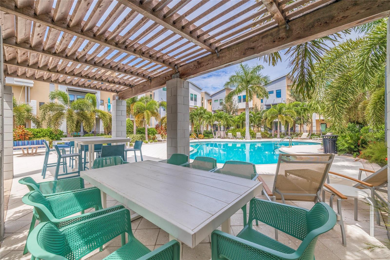
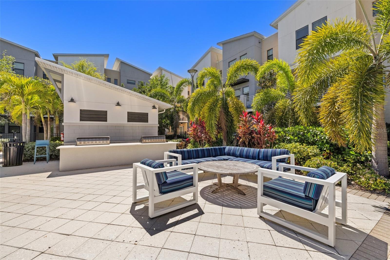
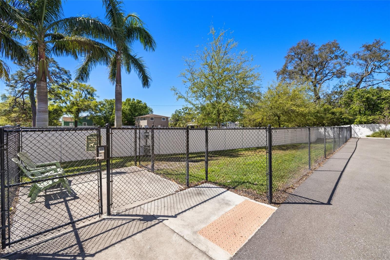




- MLS#: TB8362474 ( Residential )
- Street Address: 2570 12th Place N
- Viewed: 5
- Price: $670,000
- Price sqft: $341
- Waterfront: No
- Year Built: 2022
- Bldg sqft: 1963
- Bedrooms: 2
- Total Baths: 4
- Full Baths: 2
- 1/2 Baths: 2
- Garage / Parking Spaces: 2
- Days On Market: 52
- Additional Information
- Geolocation: 27.7839 / -82.6685
- County: PINELLAS
- City: ST PETERSBURG
- Zipcode: 33713
- Subdivision: Uptown Kenwood
- Provided by: SMITH & ASSOCIATES REAL ESTATE
- Contact: Felicia Doring
- 727-342-3800

- DMCA Notice
-
DescriptionExperience effortless living in this nearly new, fully upgraded three story townhouse nestled within a secure gated community, complete with a refreshing pool, cozy firepit, and BBQ areajust 9 blocks from the vibrant Central Avenue! Uptown Kenwood is a sought after community featuring 69 stylish townhomes in the highly desirable Kenwood North neighborhood. Enjoy a leisurely stroll or bike ride to an array of restaurants, parks, shopping, schools, and fitness options, all within reach. Seize the opportunity to embrace a low maintenance lifestyle filled with exceptional amenities at an unbeatable price. This exquisite home boasts 1,815sqft including an enclosed two car garage, along with a versatile den/office and convenient guest bathroom on the entry level. The spacious main living area is perfect for entertaining, featuring a generous eat in kitchen that flows seamlessly into the wide open living and dining spaces, all leading to a large terrace with a tranquil, leafy outlook. Ascend to the upper level to discover the expansive owner's suite, complete with a luxurious bathroom featuring a double shower, a large walk in closet, and a cozy sitting area that could easily be transformed into additional closet space. A guest bedroom with an ensuite bathroom, as well as a laundry room and linen closet, round out this thoughtfully designed layout. This residence has been enhanced with elegant luxury laminate flooring throughout, custom blinds, and thoughtfully built out closets. Enjoy lower homeowners insurance thanks to hurricane impact windows, the absence of flood zoning, and solid concrete block construction. This home offers the spaciousness of a house while fostering a welcoming community atmosphere, complete with guest parking and breathtaking sunset views from the pool area.
Property Location and Similar Properties
All
Similar
Features
Accessibility Features
- Accessible Closets
- Accessible Common Area
- Accessible Doors
- Visitor Bathroom
Appliances
- Cooktop
- Dishwasher
- Disposal
- Dryer
- Electric Water Heater
- Exhaust Fan
- Freezer
- Ice Maker
- Microwave
- Range
- Range Hood
- Refrigerator
- Washer
- Water Softener
Association Amenities
- Gated
- Security
Home Owners Association Fee
- 331.00
Home Owners Association Fee Includes
- Pool
- Maintenance Structure
- Maintenance Grounds
- Pest Control
- Trash
- Water
Association Name
- MELINDA SPALL - GREENACRE
Builder Model
- FERN Floorplan
Carport Spaces
- 0.00
Close Date
- 0000-00-00
Cooling
- Central Air
Country
- US
Covered Spaces
- 0.00
Exterior Features
- Balcony
- Dog Run
Flooring
- Laminate
- Luxury Vinyl
- Tile
Furnished
- Unfurnished
Garage Spaces
- 2.00
Heating
- Central
Insurance Expense
- 0.00
Interior Features
- Ceiling Fans(s)
- Kitchen/Family Room Combo
- Living Room/Dining Room Combo
- Open Floorplan
- PrimaryBedroom Upstairs
- Thermostat
- Walk-In Closet(s)
- Window Treatments
Legal Description
- UPTOWN KENWOOD LOT 63
Levels
- Three Or More
Living Area
- 1815.00
Area Major
- 33713 - St Pete
Net Operating Income
- 0.00
New Construction Yes / No
- Yes
Occupant Type
- Owner
Open Parking Spaces
- 0.00
Other Expense
- 0.00
Other Structures
- Kennel/Dog Run
- Outdoor Kitchen
Parcel Number
- 14-31-16-93483-000-0630
Parking Features
- Garage Door Opener
- Ground Level
- Guest
Pets Allowed
- Breed Restrictions
- Cats OK
- Dogs OK
Pool Features
- Heated
- In Ground
Property Condition
- Completed
Property Type
- Residential
Roof
- Other
Sewer
- Public Sewer
Tax Year
- 2024
Township
- 31
Utilities
- Cable Available
- Electricity Connected
- Water Connected
Virtual Tour Url
- https://www.zillow.com/view-imx/6ea349df-02b6-43a5-b8b7-e47a4d3420de?setAttribution=mls&wl=true&initialViewType=pano&utm_source=dashboard
Water Source
- Public
Year Built
- 2022
Zoning Code
- PUD/NON EV
Disclaimer: All information provided is deemed to be reliable but not guaranteed.
Listing Data ©2025 Greater Fort Lauderdale REALTORS®
Listings provided courtesy of The Hernando County Association of Realtors MLS.
Listing Data ©2025 REALTOR® Association of Citrus County
Listing Data ©2025 Royal Palm Coast Realtor® Association
The information provided by this website is for the personal, non-commercial use of consumers and may not be used for any purpose other than to identify prospective properties consumers may be interested in purchasing.Display of MLS data is usually deemed reliable but is NOT guaranteed accurate.
Datafeed Last updated on May 23, 2025 @ 12:00 am
©2006-2025 brokerIDXsites.com - https://brokerIDXsites.com
Sign Up Now for Free!X
Call Direct: Brokerage Office: Mobile: 352.585.0041
Registration Benefits:
- New Listings & Price Reduction Updates sent directly to your email
- Create Your Own Property Search saved for your return visit.
- "Like" Listings and Create a Favorites List
* NOTICE: By creating your free profile, you authorize us to send you periodic emails about new listings that match your saved searches and related real estate information.If you provide your telephone number, you are giving us permission to call you in response to this request, even if this phone number is in the State and/or National Do Not Call Registry.
Already have an account? Login to your account.

