
- Lori Ann Bugliaro P.A., REALTOR ®
- Tropic Shores Realty
- Helping My Clients Make the Right Move!
- Mobile: 352.585.0041
- Fax: 888.519.7102
- 352.585.0041
- loribugliaro.realtor@gmail.com
Contact Lori Ann Bugliaro P.A.
Schedule A Showing
Request more information
- Home
- Property Search
- Search results
- 1765 Wood Haven Street, TARPON SPRINGS, FL 34689
Property Photos
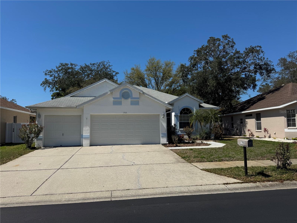

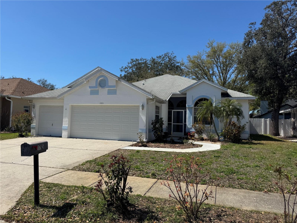
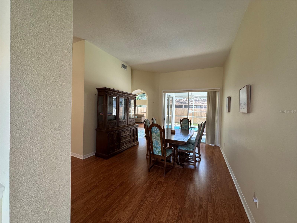
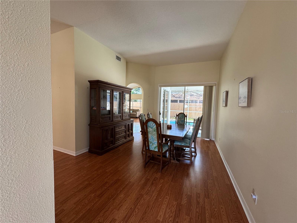
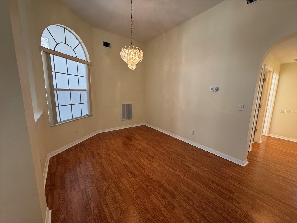
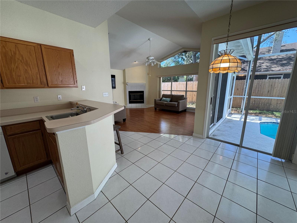
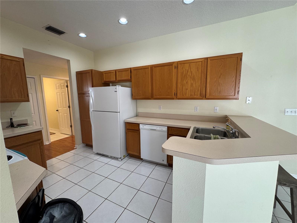
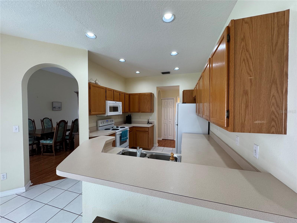
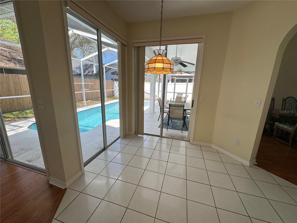
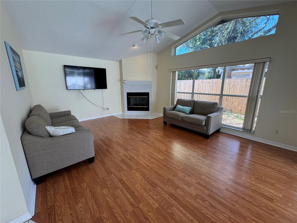
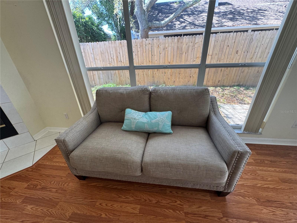
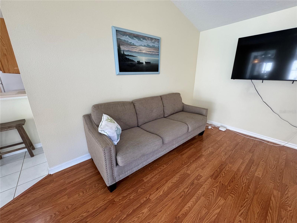
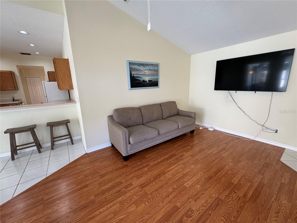
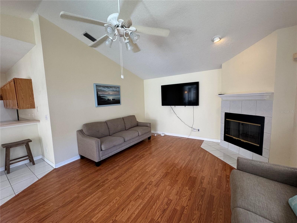
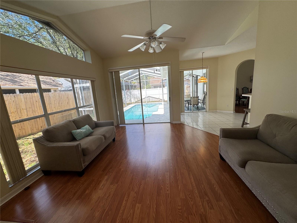
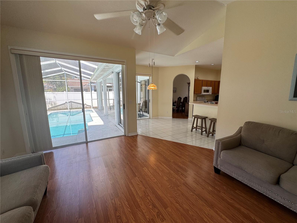
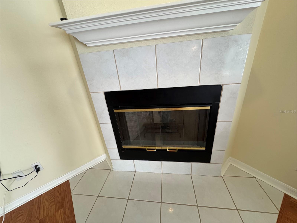
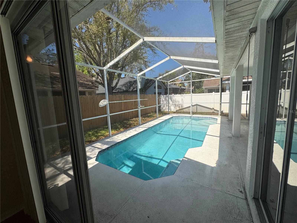
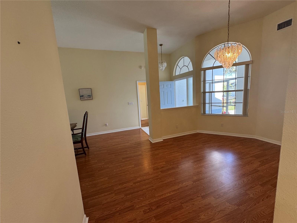
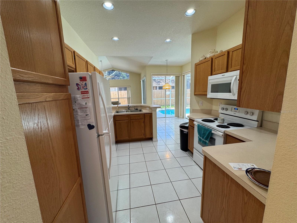
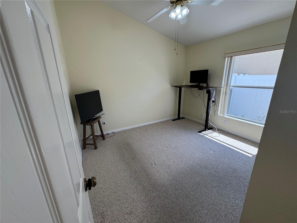
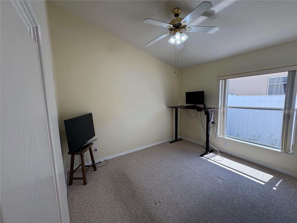
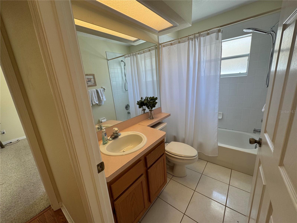
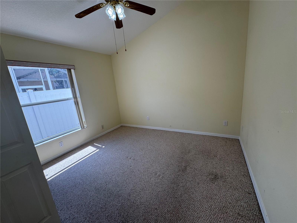
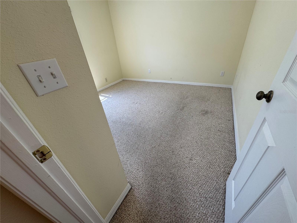
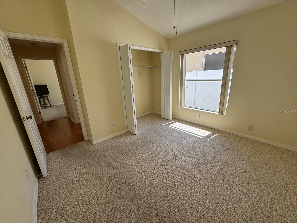
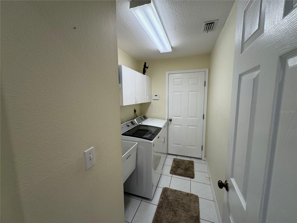
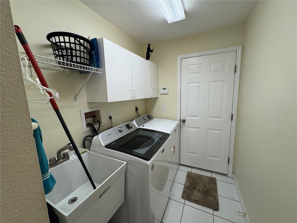
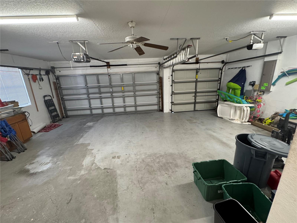
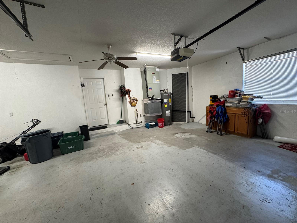
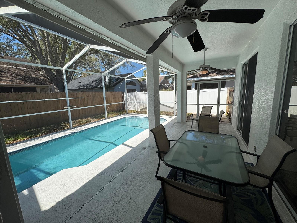

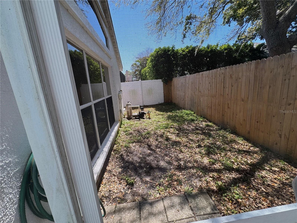
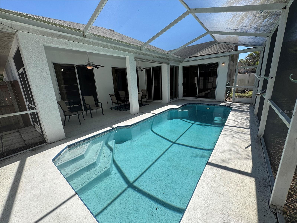
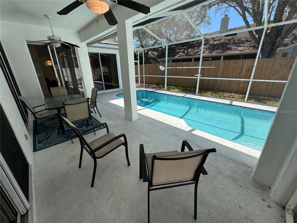
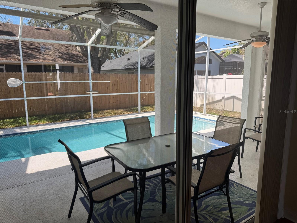
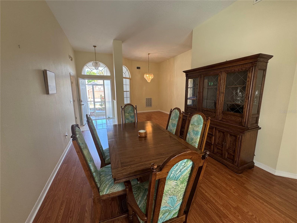
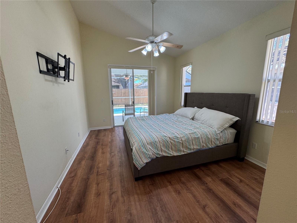
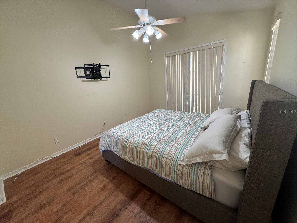
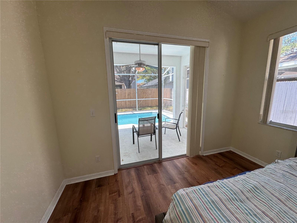
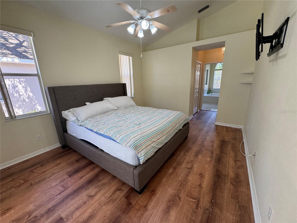
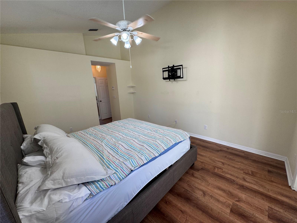
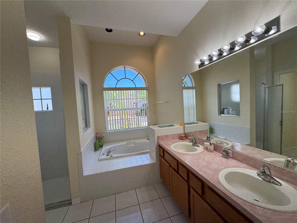
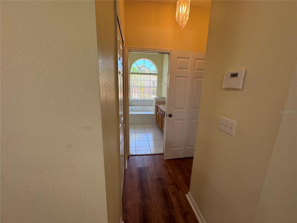
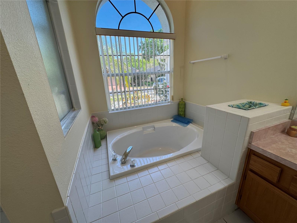
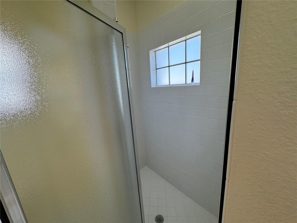
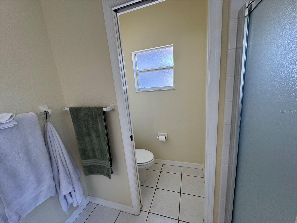
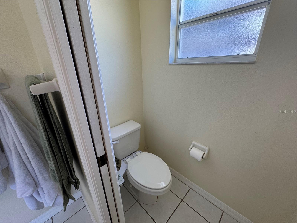
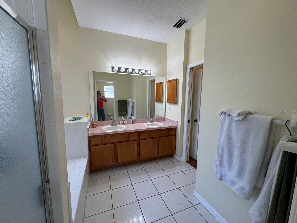
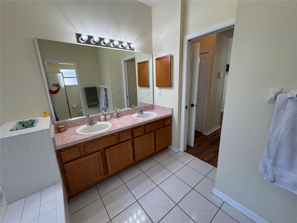
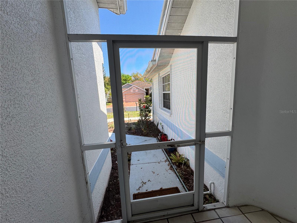
- MLS#: TB8362576 ( Residential Lease )
- Street Address: 1765 Wood Haven Street
- Viewed: 50
- Price: $3,000
- Price sqft: $1
- Waterfront: No
- Year Built: 1996
- Bldg sqft: 2593
- Bedrooms: 3
- Total Baths: 2
- Full Baths: 2
- Garage / Parking Spaces: 3
- Days On Market: 25
- Additional Information
- Geolocation: 28.1697 / -82.7588
- County: PINELLAS
- City: TARPON SPRINGS
- Zipcode: 34689
- Subdivision: Forest Ridge Ph Two
- Elementary School: Tarpon Springs Elementary PN
- Middle School: Tarpon Springs Middle PN
- High School: Tarpon Springs High PN
- Provided by: RE/MAX REALTEC GROUP INC
- Contact: Lyn DeBoer
- 727-789-5555

- DMCA Notice
-
DescriptionThis Beautiful and Clean POOL HOME features 3 bedroom and 2 Baths with a 3 car garage. Located in Forest Ridge in Tarpon Springs, a Privately Gated Community. New Laminate flooring is featured in the living, dining and master bedroom. This split bedroom plan is open and airy with vaulted ceilings. There is a formal living and dining room, plus breakfast nook in kitchen along with an additional family room with sliders out to the pool deck. The pool is screened in and there's a nice size covered lanai overlooking the pool, plus a fully fenced backyard. The master suite features a walk in closet, vaulted ceilings, his and hers vanities, plus shower and garden tub. The owners will maintain the lawn, pool and pest services, plus trash is also included. Tenant will be responsible for electric, cable (if needed), plus a small renters insurance $14 per month. Application fee is $125, and $100 for spouse or roommate. No more than a family of 4 at most and NO PETS preferred. The home is kept extremely clean and well maintained and will be available to rent by April 7th. New carpet to be installed in the 2 spare bedrooms prior to lease.
Property Location and Similar Properties
All
Similar
Features
Appliances
- Dishwasher
- Disposal
- Dryer
- Electric Water Heater
- Exhaust Fan
- Microwave
- Range
- Refrigerator
- Washer
Home Owners Association Fee
- 0.00
Carport Spaces
- 0.00
Close Date
- 0000-00-00
Cooling
- Central Air
Country
- US
Covered Spaces
- 0.00
Fencing
- Fenced
- Full Backyard
Flooring
- Carpet
- Ceramic Tile
- Laminate
Furnished
- Unfurnished
Garage Spaces
- 3.00
Heating
- Central
- Electric
High School
- Tarpon Springs High-PN
Insurance Expense
- 0.00
Interior Features
- Eat-in Kitchen
- High Ceilings
- Living Room/Dining Room Combo
- Primary Bedroom Main Floor
- Split Bedroom
- Vaulted Ceiling(s)
- Walk-In Closet(s)
- Window Treatments
Levels
- One
Living Area
- 1756.00
Middle School
- Tarpon Springs Middle-PN
Area Major
- 34689 - Tarpon Springs
Net Operating Income
- 0.00
Occupant Type
- Vacant
Open Parking Spaces
- 0.00
Other Expense
- 0.00
Owner Pays
- Grounds Care
- Pest Control
- Pool Maintenance
- Trash Collection
Parcel Number
- 01-27-15-29057-000-1310
Pets Allowed
- No
Pool Features
- Gunite
Possession
- Rental Agreement
Property Type
- Residential Lease
School Elementary
- Tarpon Springs Elementary-PN
Sewer
- Public Sewer
Utilities
- BB/HS Internet Available
Views
- 50
Virtual Tour Url
- https://www.propertypanorama.com/instaview/stellar/TB8362576
Water Source
- Public
Year Built
- 1996
Listing Data ©2025 Greater Fort Lauderdale REALTORS®
Listings provided courtesy of The Hernando County Association of Realtors MLS.
Listing Data ©2025 REALTOR® Association of Citrus County
Listing Data ©2025 Royal Palm Coast Realtor® Association
The information provided by this website is for the personal, non-commercial use of consumers and may not be used for any purpose other than to identify prospective properties consumers may be interested in purchasing.Display of MLS data is usually deemed reliable but is NOT guaranteed accurate.
Datafeed Last updated on April 12, 2025 @ 12:00 am
©2006-2025 brokerIDXsites.com - https://brokerIDXsites.com

